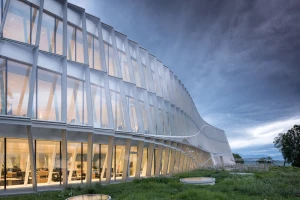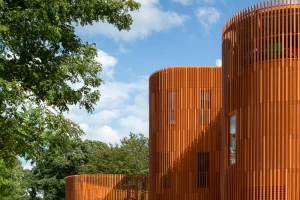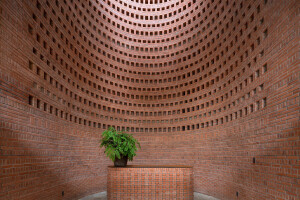The climate emergency necessitates an approach to architecture that looks at all aspects of a building’s design from an environmental perspective. There is an increasing desire to reduce the energy loads on a building, making it more cost effective, climate friendly, and sustainable. One area of focus is ventilation, particularly natural ventilation — this is determined by wind and temperature variations in and around a building. To reduce energy consumption, passive techniques will help to enhance a building’s thermal comfort and indoor air quality.
A naturally ventilated building is the antithesis of one that is hermetically sealed — it speaks to a desire to enjoy fresh air, to improve the well-being of a building’s users, and to break down the prevalence of barriers between indoor and outdoor spaces.
One approach to natural ventilation is cross ventilation. Windows or vents on opposite sides of a room allow passive breezes to flow across the space. Another approach is the use of a natural stack effect or chimney effect, driving airflow through the building, pushing hot air out and drawing cool air in.
The following projects show a range of buildings that rely on natural ventilation techniques.
Kéré Architecture designed the Startup Lions Campus in north-western Kenya, drawing inspiration from large termite mounds found across the region. These chimney-like structures act as tall ventilation towers that create a stack effect — work areas are cooled naturally as warm air is extracted upwards. Low-level openings provide fresh air.
2. FarmED
FarmED is a sustainable farming education center in the Cotswolds, England, designed by Timothy Tasker Architects. The center’s goal is to educate communities on the importance of regenerative farming in combating the climate emergency. As part of a thermal strategy, the southern roofs of the center’s three buildings cantilever by two meters, keeping the summer sun at bay. “Passive ventilation allows varying amounts of air to be drawn up through glazed elevations to automated openable roof panels, negating the need for energy intensive air-conditioning or mechanical ventilation,” says the architect.
Manuelle Gautrand Architecture designed the PHIVE Civic Center in Parramatta, a suburb of Greater Western Sydney, Australia. PHIVE’s design allows for passive thermal comfort control. Manuelle Gautrand integrated operable louvered glazing, maximizing the use of natural ventilation. The architect points out that the civic center’s spire “is also a chimney, extracting hot and polluted air via convection through the building.”
The Wyndham Club House was designed by MIA Design Studio and is located in a coastal resort in Phú Quốc, Vietnam’s largest island. Spacing in the building’s brickwork facade provides simple and natural ventilation, a “prerequisite of architecture for tropical climates,” says the architect.
On the outskirts of Chongón, Ecuador, Las Tejedoras is a space that connects and supports women weavers. Designed by Natura Futura and Juan Carlos Bamba, it is a center for learning and the exchange and sale of artisan handicrafts. The structure is built with teak and brick — simple wooden folding lattice doors are used to control ventilation and lighting.
Designed by Neogenesis + Studi0261, Masjid E Zubaida is an example of a “contemporary mosque”. The majority of the mosque’s facade is constructed using exposed brick jali (openwork), allowing sunlight to penetrate the building and providing natural ventilation. Louvered glass in the doors and facade also facilitates ventilation.
Cosmocité science center in Pont-de-Claix, Grenoble, France, was designed by Arcane Architectes and Cardin Julien. The architects note that summer thermal comfort is ensured by “a heat inert cement structure, sun-breaker structures on the west facade, and external solar shading.” Screen-printed glass helps to prevent overheating and the design includes openings that allow for natural ventilation.
8. Refurbishment of Hotel Parque La Paz
Equipo Olivares Arquitectos worked on the refurbishment of this 1980s hotel in Tenerife. Interventions include the addition of a roped pergola and walls, providing shade and natural ventilation; cross-ventilation in rooms was made possible by the use of an adjustable trellis of wooden strips.
Designed by Mono Architekten, Areal am Kronenrain in Neuenburg am Rhein, Germany, includes a parking garage, public space, bridge, and tower. A balanced proportion of open rammed earth facade elements ensures spaces are naturally ventilated.
The Braunstein Taphouse in Køge, Denmark was designed by ADEPT. A temporary structure, the taphouse is designed for disassembly. The building is built with a small number of sustainable materials and uses passive ventilation techniques — window openings are arranged to encourage natural cross ventilation.
Related products













































