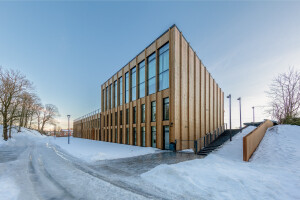The LS3000 Timber façade system features prefabricated wooden modules composed of both glazed and solid sections, always tailored to the specific needs of each project.
These modules are typically constructed as hybrid units, with a structural frame made from glulam and/or cross-laminated timber, seamlessly integrated with cladding in aluminum or composite materials.
Cladding options are highly customizable based on the client's preferences, with a broad selection of materials available. In most cases, the only limitations are budget or imagination.
Our modular façades are usually supplied as curtain wall systems, incorporating our proprietary "dryseal" technology. This system uses silicone rubber gaskets around the module’s perimeter, making the façade weatherproof and airtight immediately upon installation.
Production takes place either in our own facility in Munkedal, Sweden, or in collaboration with trusted partners. Modules are delivered to the construction site in partial, just-in-time shipments—minimizing on-site storage needs and significantly reducing assembly time.
Each LS3000 Timber project is uniquely developed to ensure high performance, efficient installation, and architectural flexibility.


















