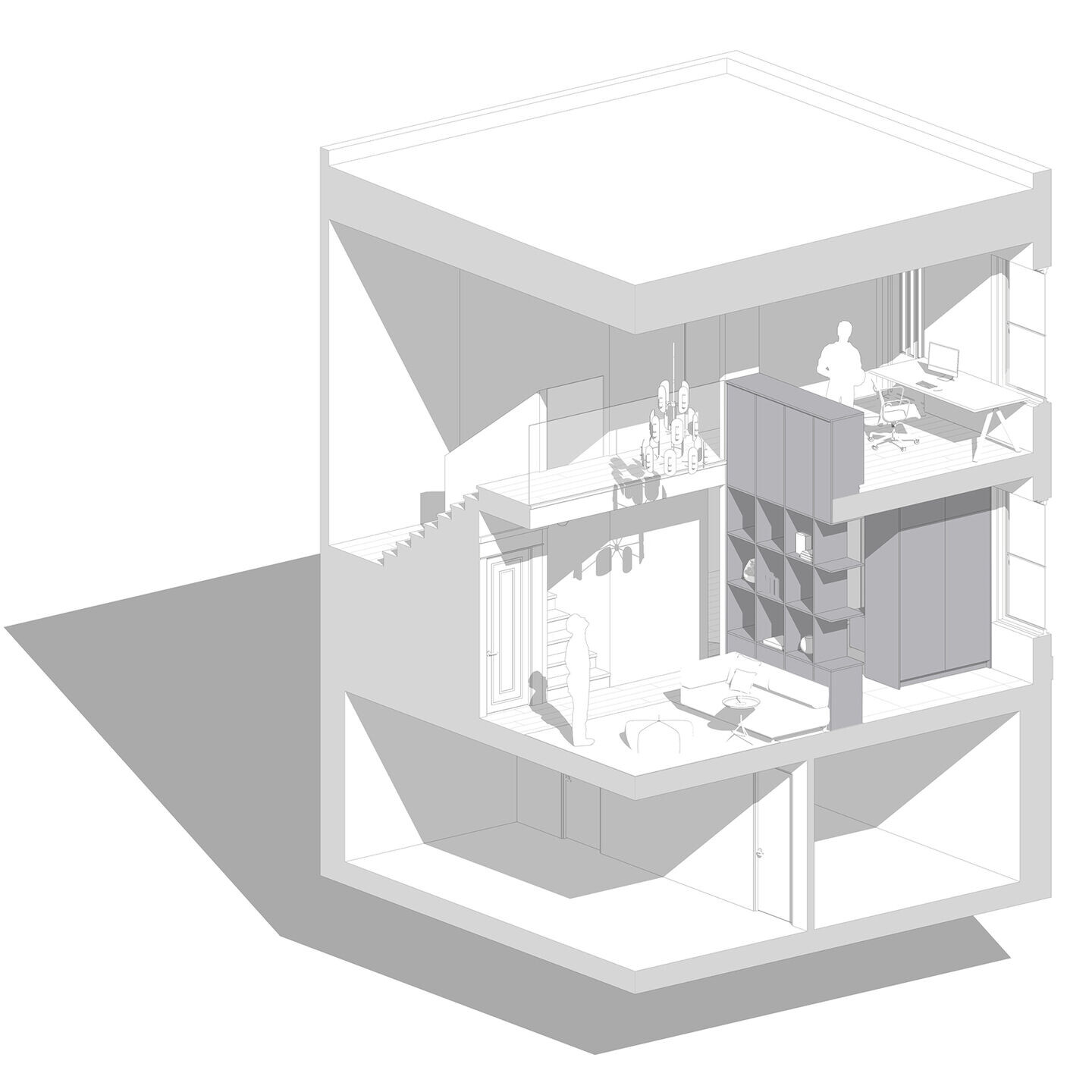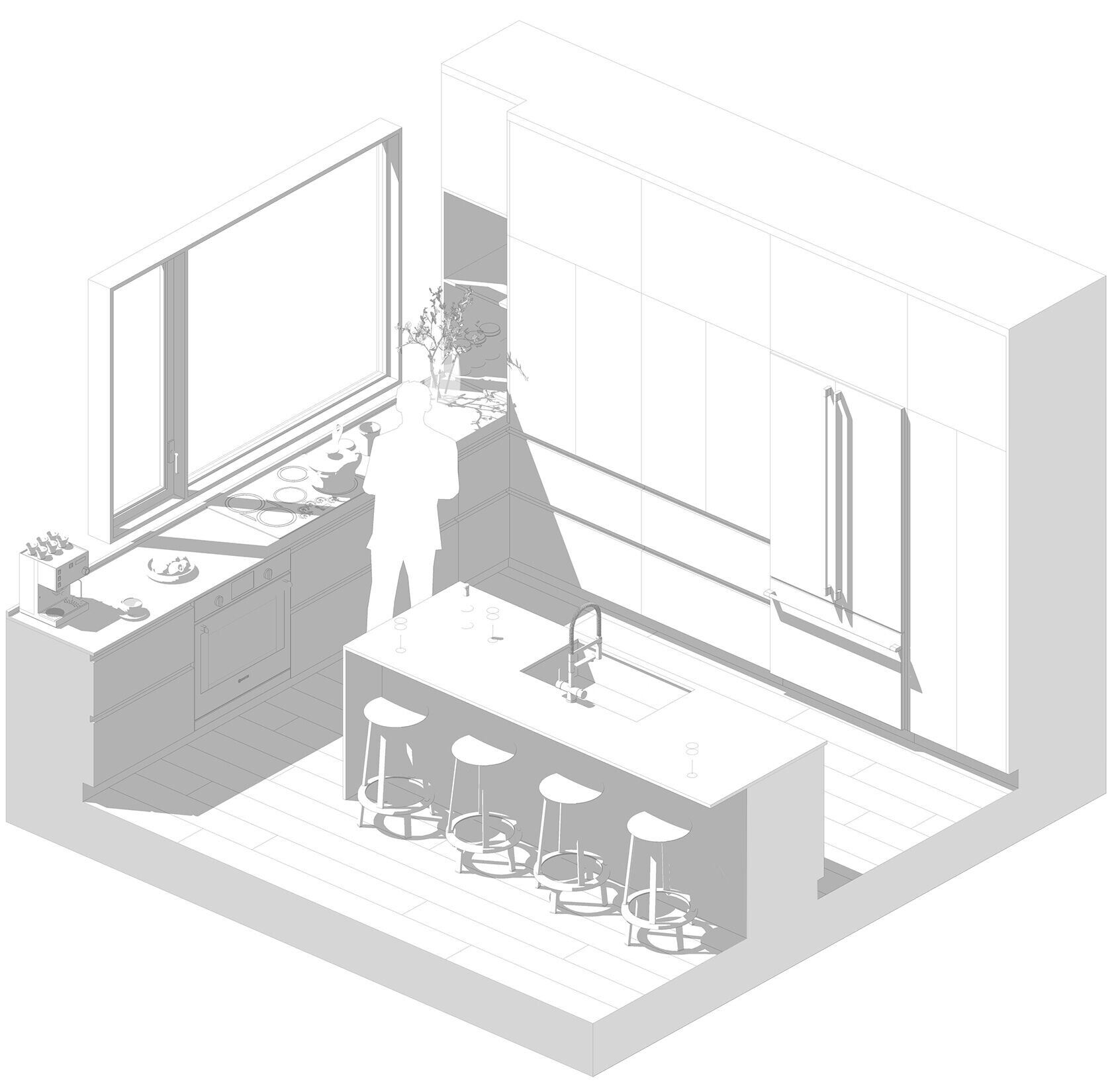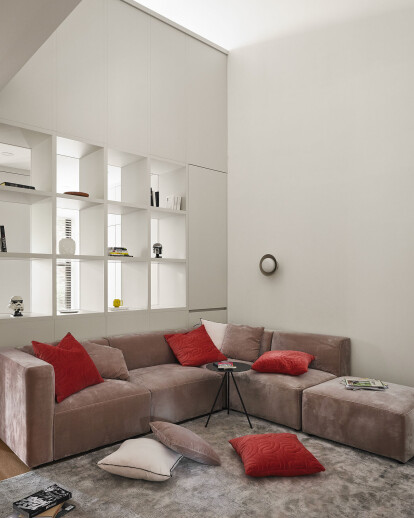Located just a stone’s throw away from Promenade Masson in the Old Rosemont, a single-family residence required renovation to ensure the comfort of its occupants. The project involved the complete interior renovation of the ground floor and upper level. Since the basement had already been fully excavated and renovated, no significant work could be carried out there. The kitchen needed to be reconfigured and expanded, the primary bedroom had to be relocated and connected to a dedicated bathroom, and, reflecting the post-pandemic era, the project needed to provide two home offices.

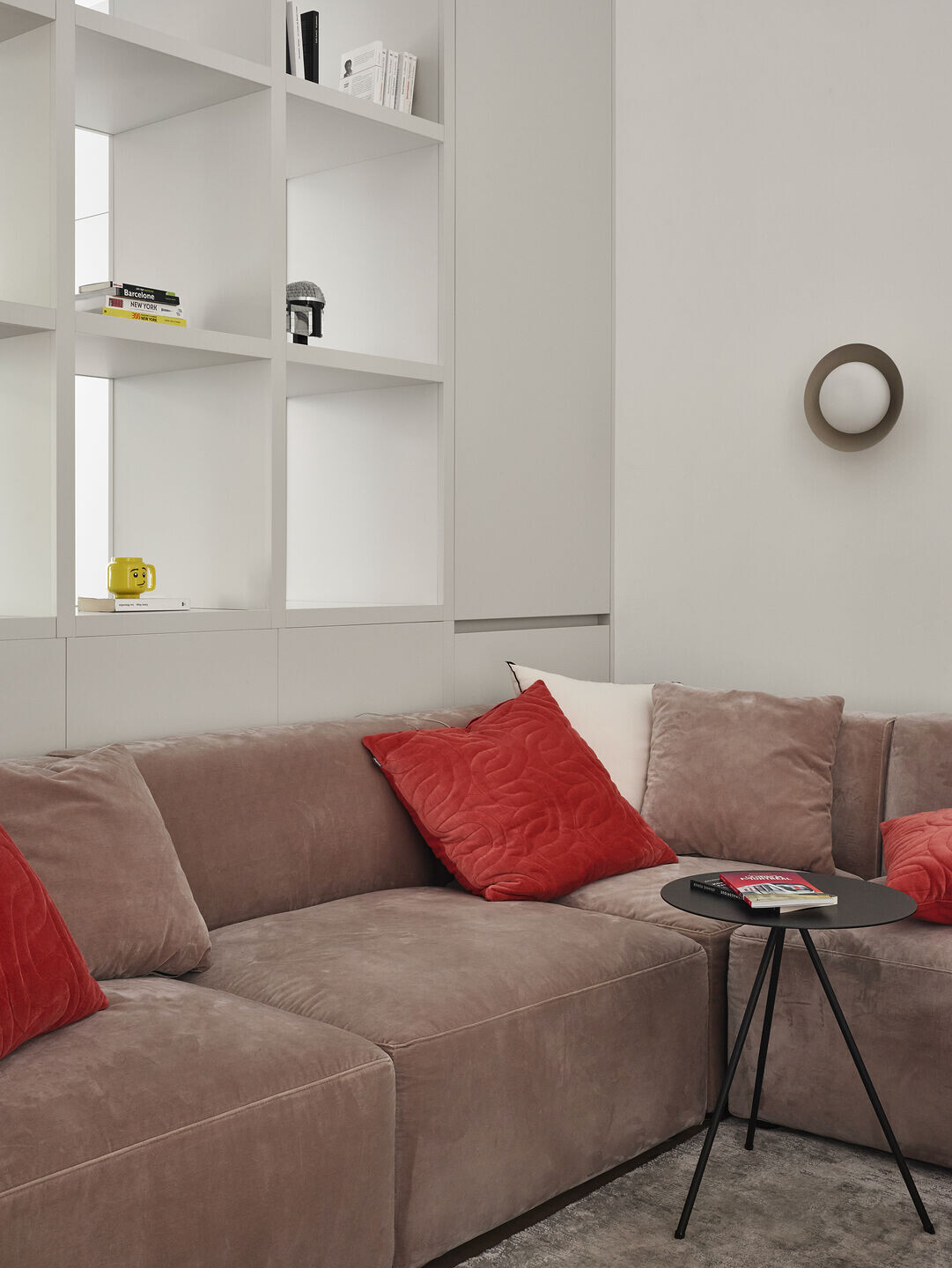
Beyond its functional objectives, the project is characterized by the programmatic distribution and spatial relation between the spaces. Given the building’s volume limitations in providing a window for each room, special attention was given to the natural lighting of the center of the residence through the creation of a double-height living area. As a glass railing on the upper-level walkway imparts a sense of airiness, a two-level architectural library brings in natural light both from the upper level and through the ground floor entrance.
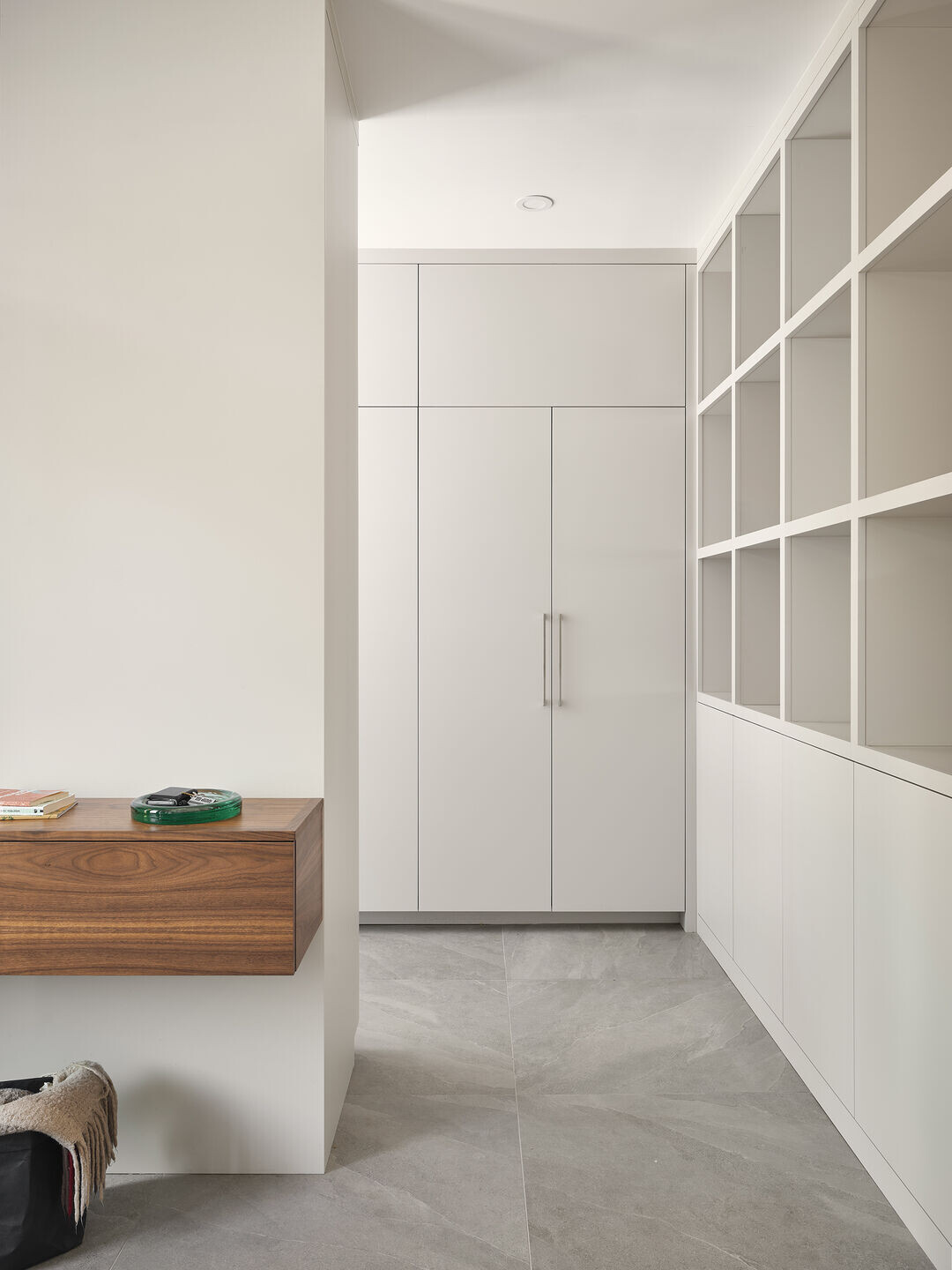
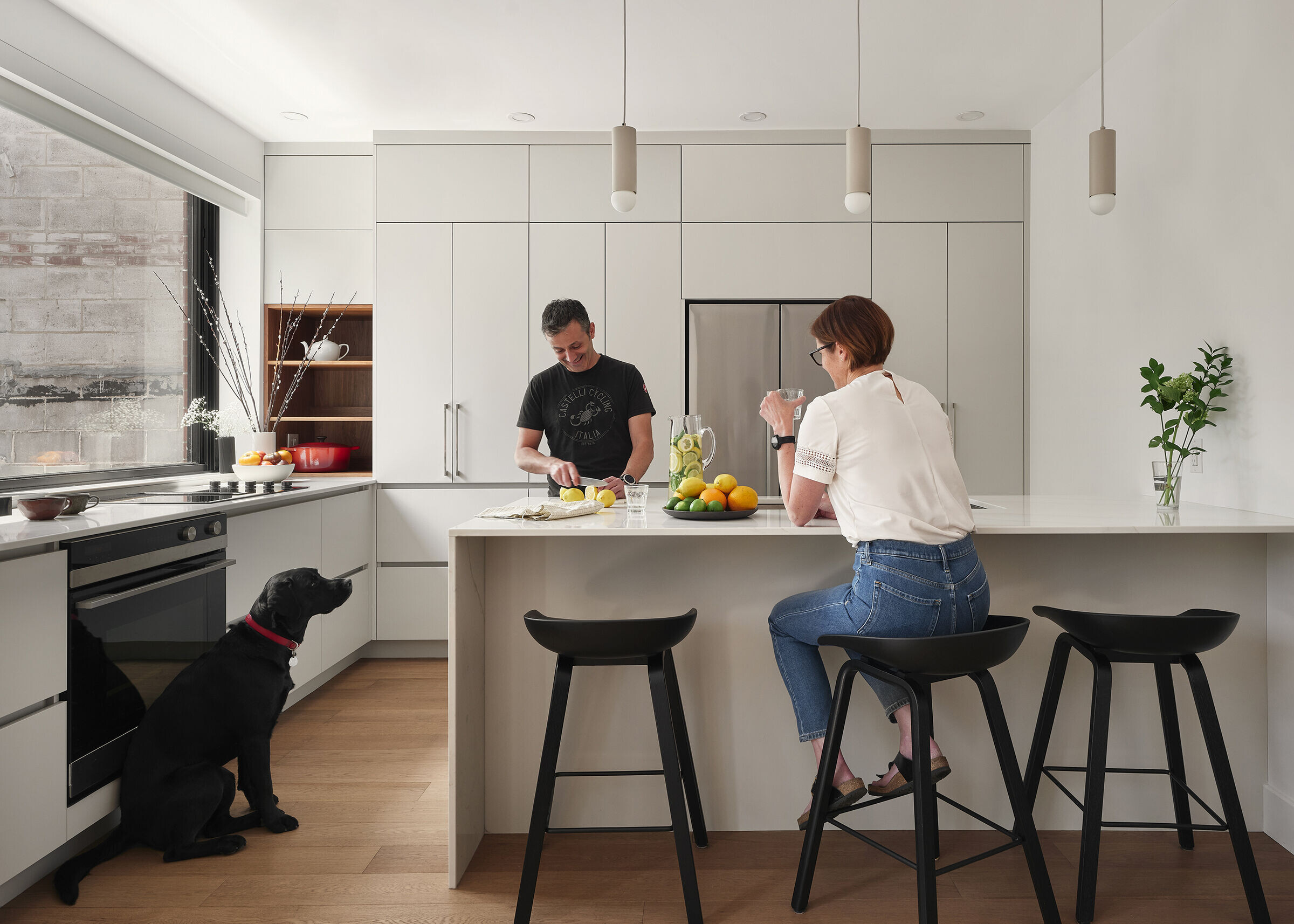
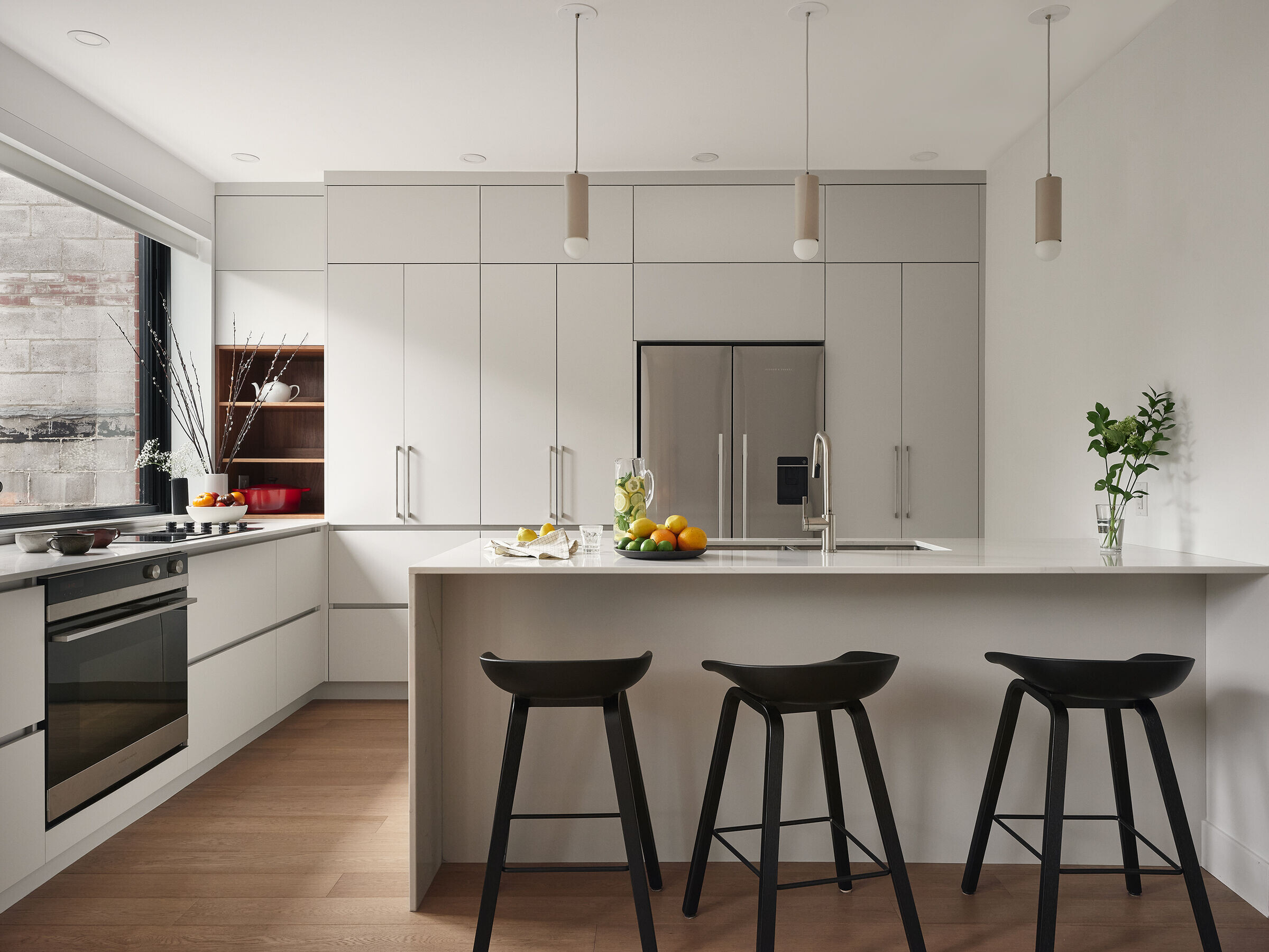
The architectural approach organize space with integrated furniture elements of gray tones to create soft and luminous interiors.
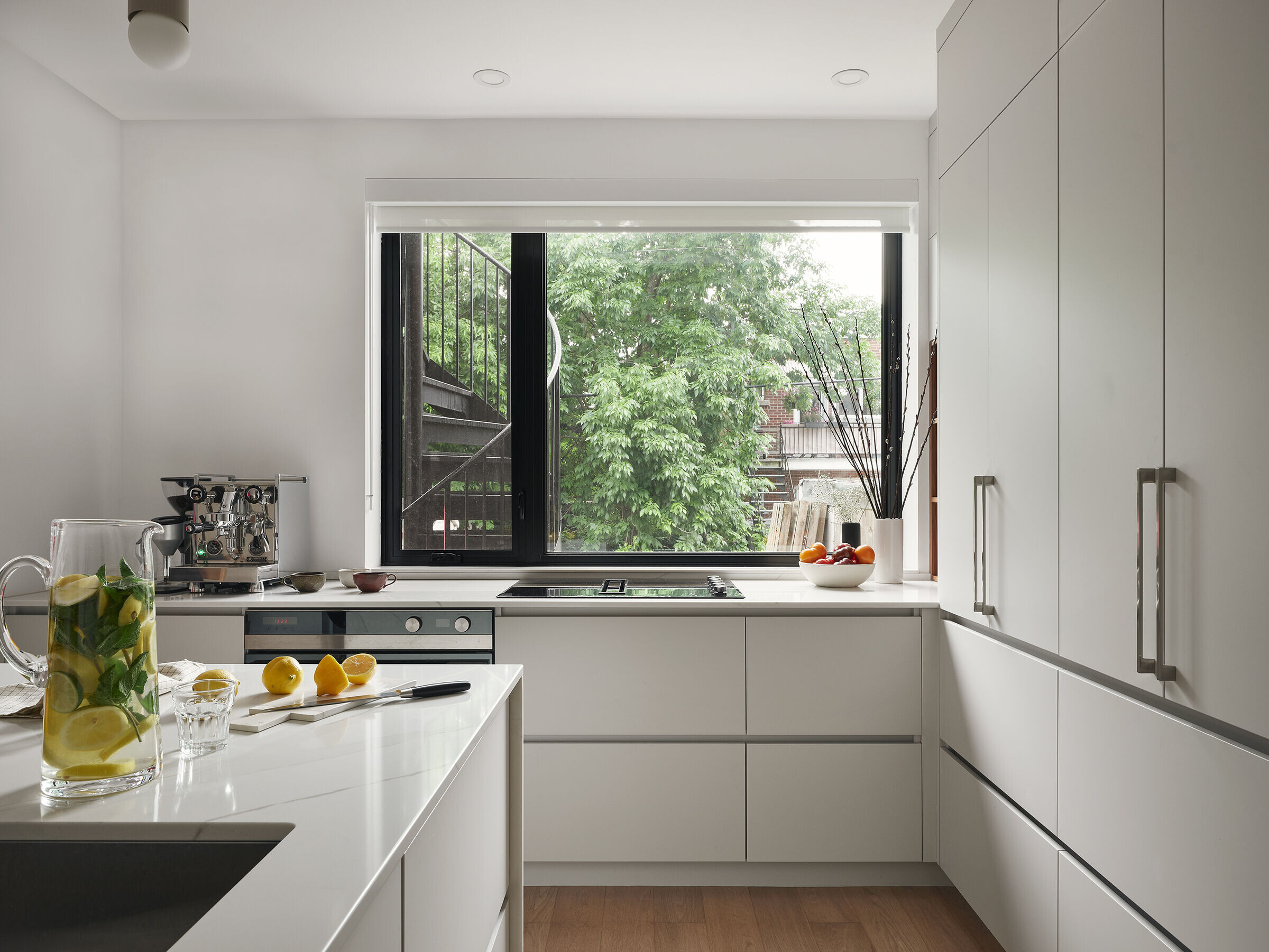
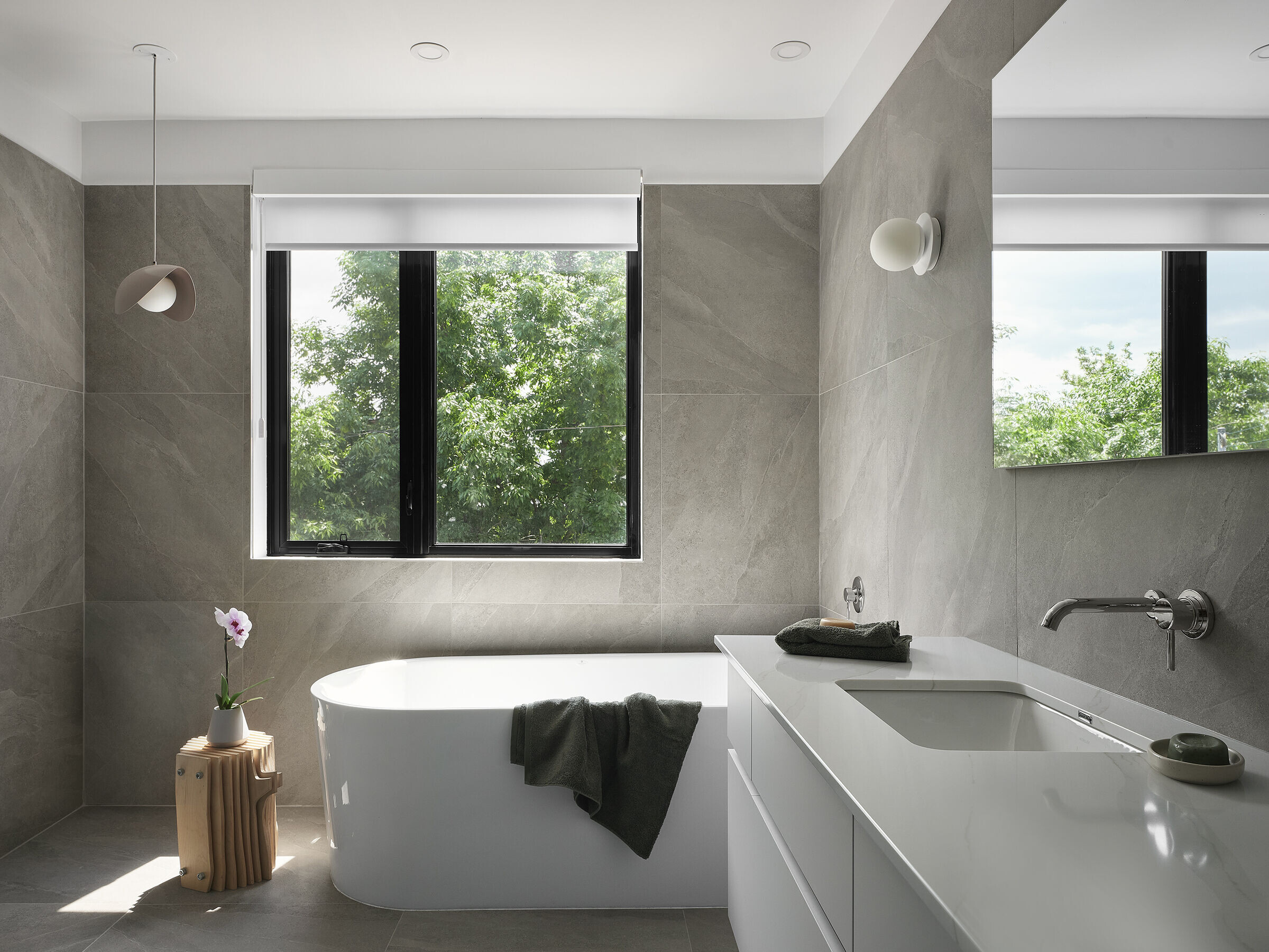
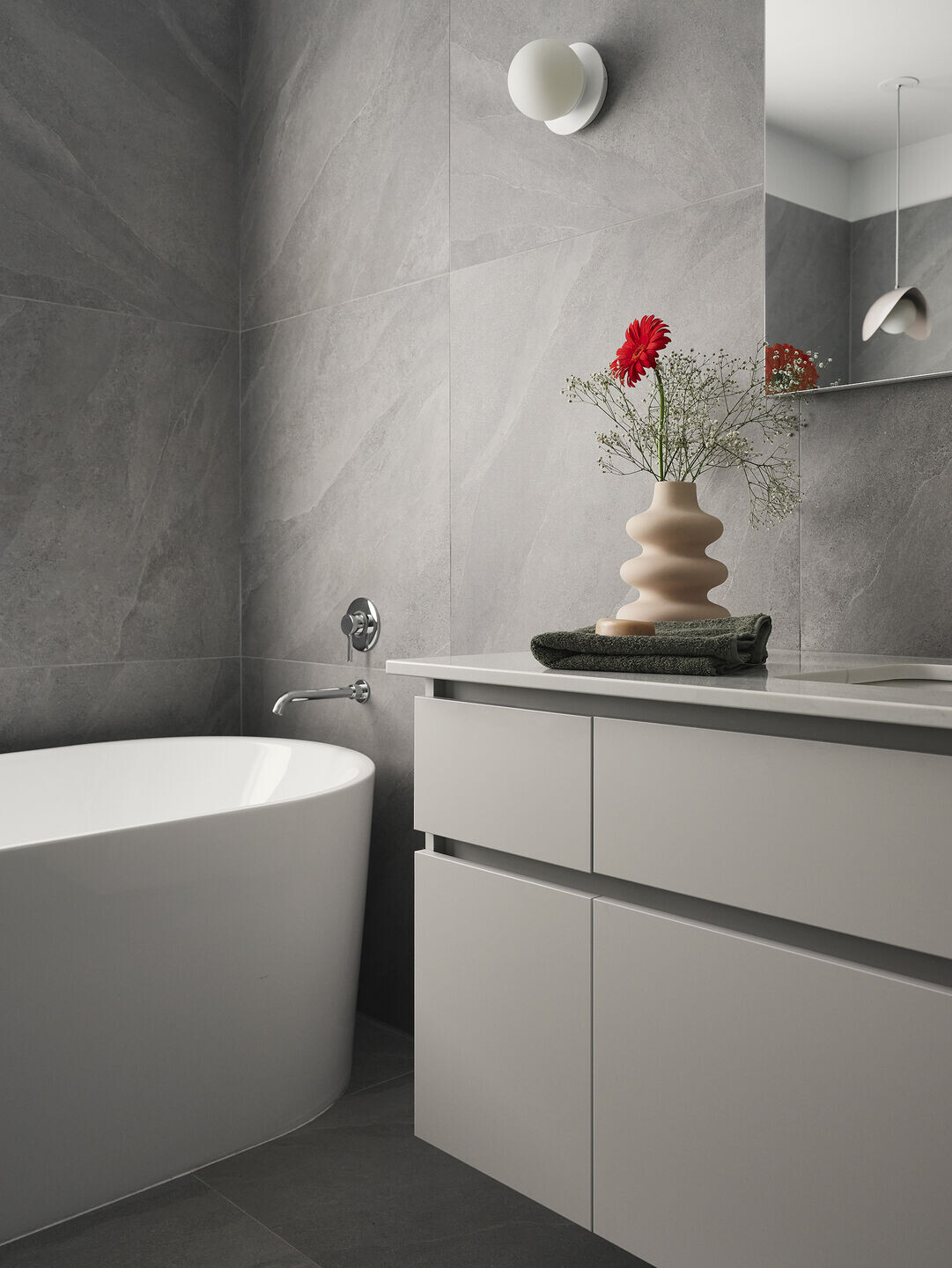
In short, the G+G renovation project results from functional needs met through the spatial reorganization of a typical housing building of Montreal.
