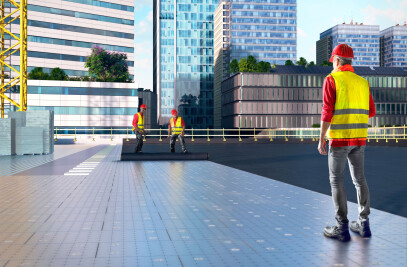The grounds of the Waldorf School in Prenzlauer Berg possess a unique urban positioning between socialist prefabricated structures, Wilhelminian style blocks and the green spaces of the Jewish cemetery. The school building, having undergone a spirited renovation process, is a 5-storey prefab building from the 1970s.
The after-school care centre and later extensions were designed in a completely different style. The new centre docks on the school’s courtyard stretching towards the sports hall, providing the schoolyard with a structural back to the street and a clear centre. The projections and recesses create different outdoor areas for various uses. The buildings received green roofs inclined in different directions and, with the rising eaves of the wooden facades, a sculptural impression.
The central access zone winds its way from the existing staircase through the newly built ground floor, accompanied by a massive clay wall. Lounges, cloakrooms etc. and various outdoor exits alternate. The group rooms are behind the clay wall with a plateau above the cloakrooms with a view into the crowns of the surrounding trees. The goal was to use natural and renewable building materials to comply with the Waldorf educational idea. Themed “school builds school”, most of the construction work was carried out by the Knobelsdorff School.
The colouring was created by the natural hues of mostly untreated materials. Coloured clay plaster, wooden floors and wall heating integrated into the outer clay walls create a pleasant atmosphere in the interiors, ensuring a healthy indoor climate. The structure was made with a timber frame construction with cellulose roofs while the outer walls were filled with building straw and plastered inside with clay. The façade is made of differently sized vertical larch wood boards. The district heat is used as an energy source, feeding the wall and underground heating. Decentralized exhaust systems in the cloakrooms support the manual ventilation concept.






































