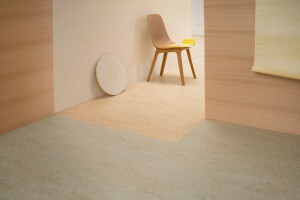Located at the top of the village of Leysin, in the Vaud Alps, the new "Les Cabris" alpine educational center zigzags along the edge of a coniferous forest. It welcomes ski camp students and teaching professionals for short-term continuing education in a unique setting.
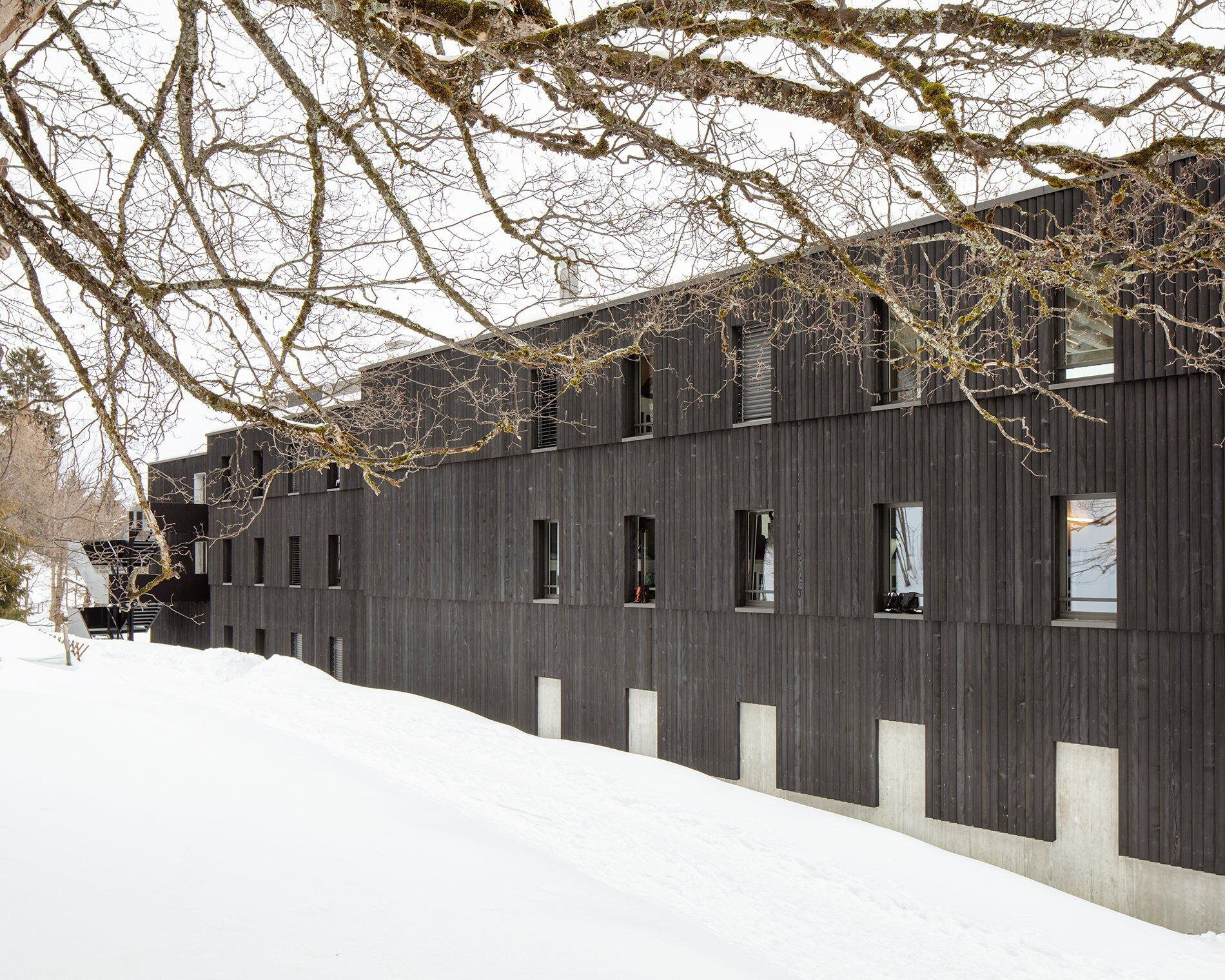
In the image of the children's care facilities that historically characterized the site, the project is established by stretching a long glass corridor across the width of the plot. This typological device allows to take maximum advantage of the solar and visual orientation offered by the balcony situation. Slight openings in the volume generate views towards the great landscape characterized by the presence of the Dents-du-Midi. The generous distribution space facing south and the Alpine peaks offers multiple possibilities of appropriation for the groups that stay there.

The construction almost entirely in wood is rational in an atmosphere that resembles the mountain refuge to which the contemporary era has added some elements of hotel comfort. The apparent structure is repetitive and scans the spaces by a series of posts and prefabricated beams in fir slightly lazured in white. The hybridization of the implementation in concrete in the base - to meet the constraints of avalanche loads - and local wood is in line with the energy transition.
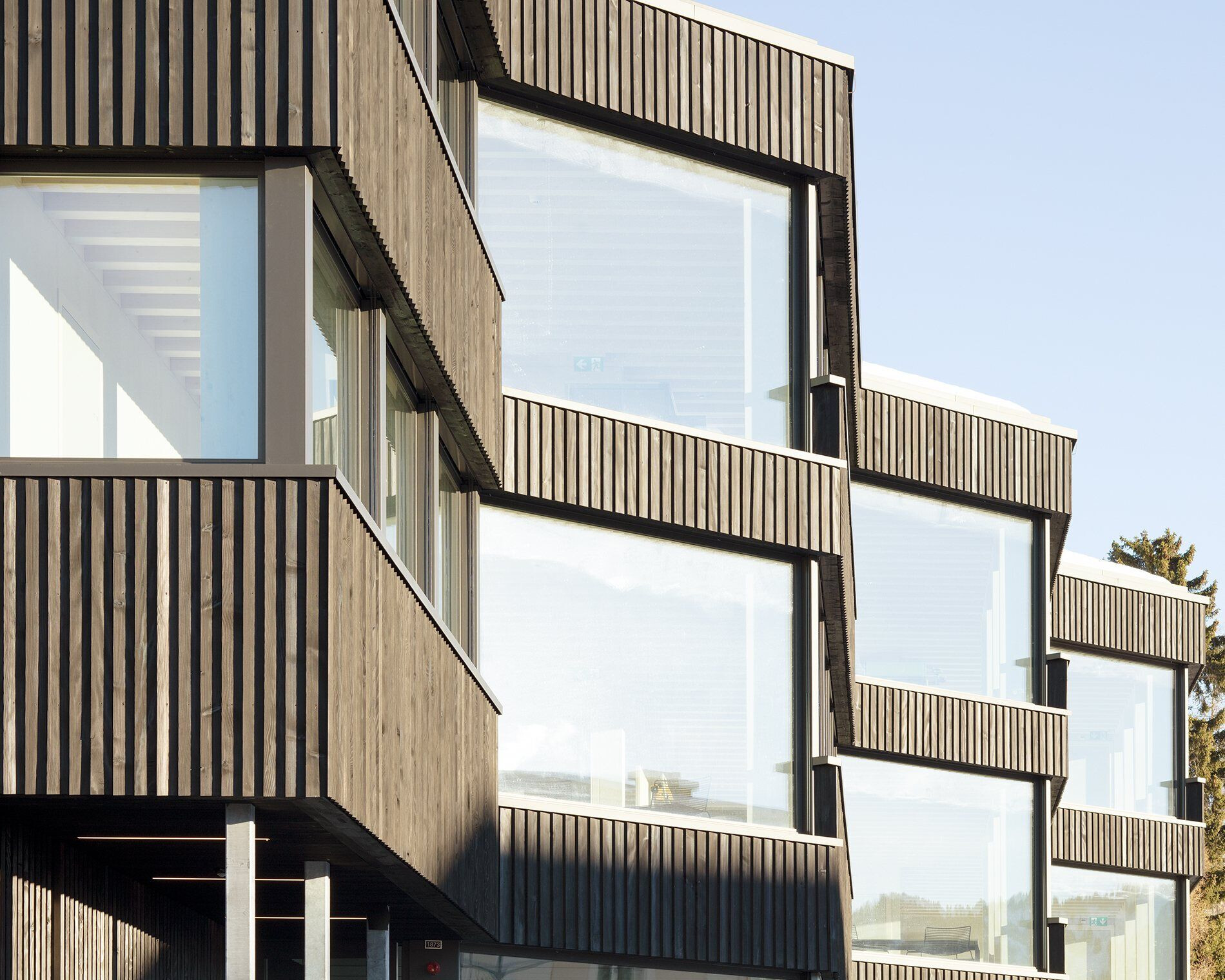
The envelope plays on very subtle shifts in planes between the levels and on the assembly of the clapboards which generate a play of light and shadow in a wooded universe. The very dark character of the skin refers to certain paintings by Pierre Soulages and recalls the image of the old chalet located on the plot whose wood had darkened under the sun's rays.
Team:
Client: Moser private school
Team project: Ana-Inès Pepermans, Philippe Meier, Martin Jaques, Rafel Eloi, Lara Bernath, Michael Costa Valente, Darine Dandan M’Himdat, Boris Lalev, Romains Lekieffre, Simon Marti, Lily Martin, Romain Martin, Pierre Moriceau, Adriano Reis, Merlin Rosenberg, Charlotte Van den Eynde, Medhi Wermuth, Camille Wetzel.
Achievement architect: c+w architectes
Civil engineer: Structurame
Heating and ventilation engineer: SB Technique
Sanitary engineer: srg I eng. Schumacher & CHIngS Ingénieurs SA
Electrical engineer: Amstein + Walthert
Fire safety engineer: Archisecu
Acoustic engineer: d’Silence acoustique
Surveyor: Geo Solutions
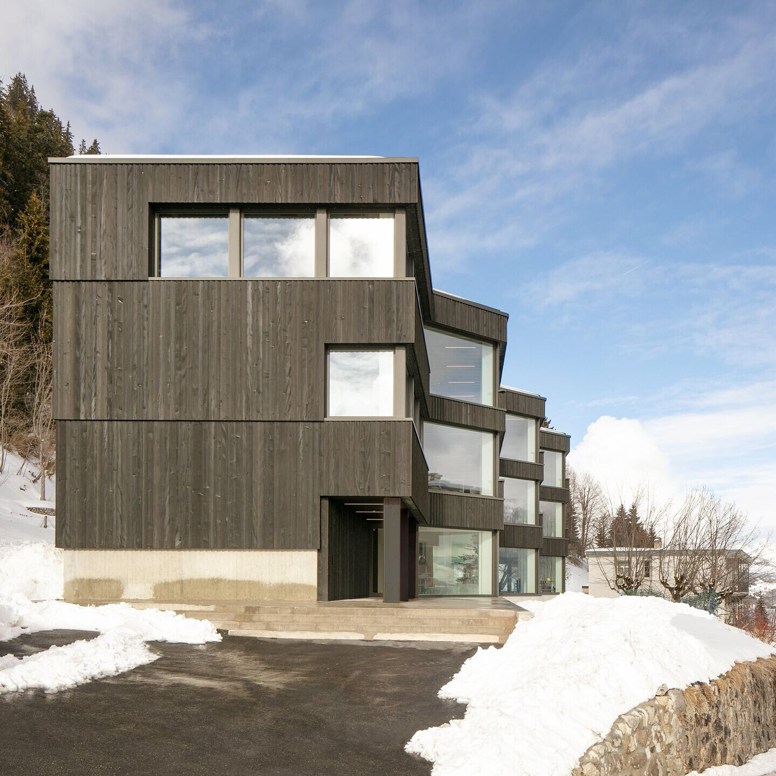
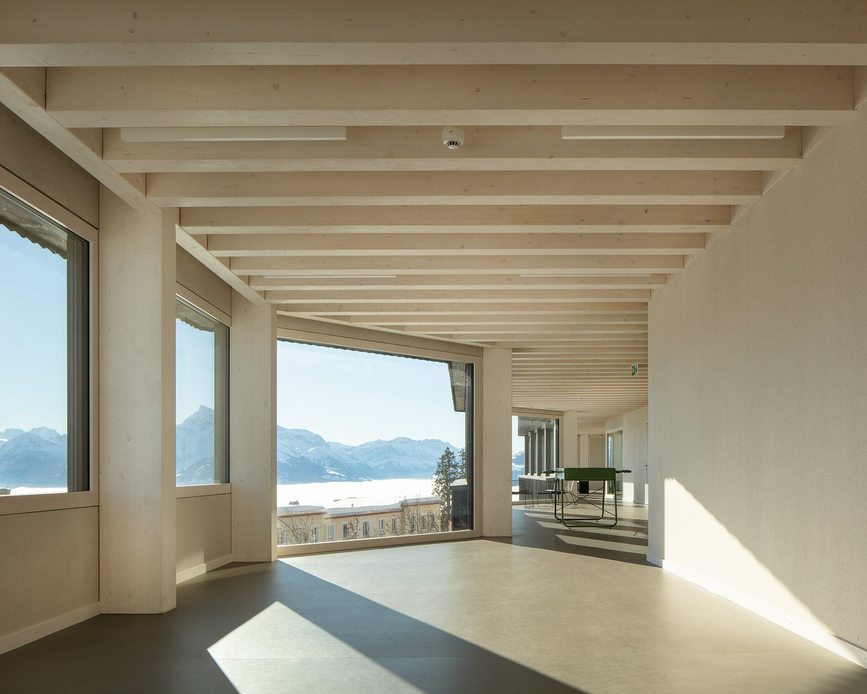
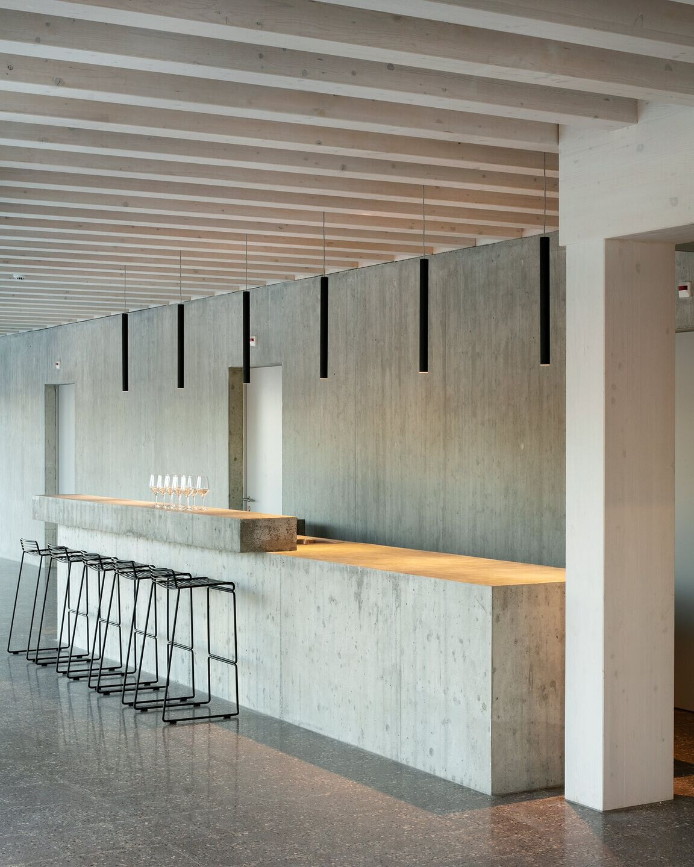
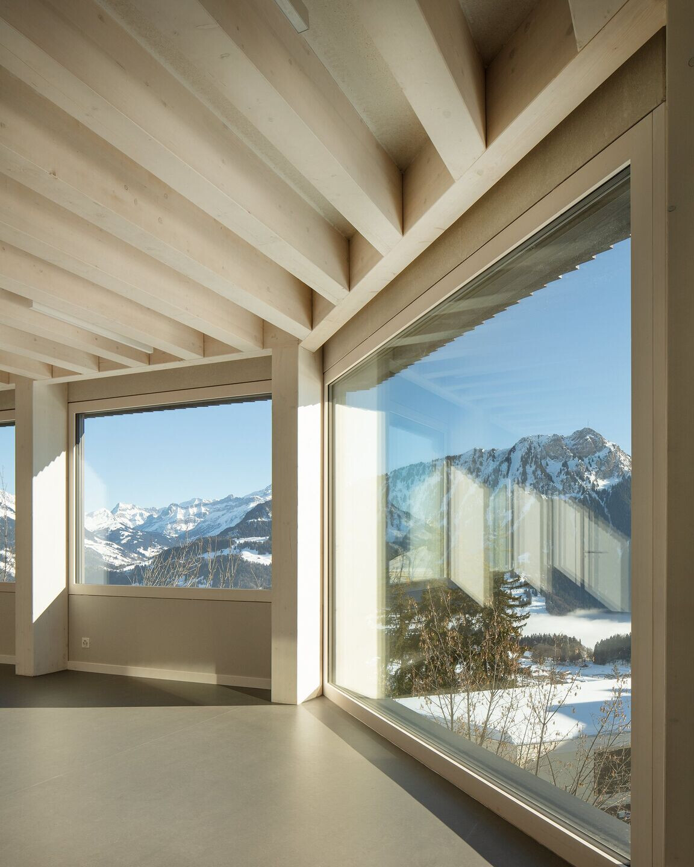
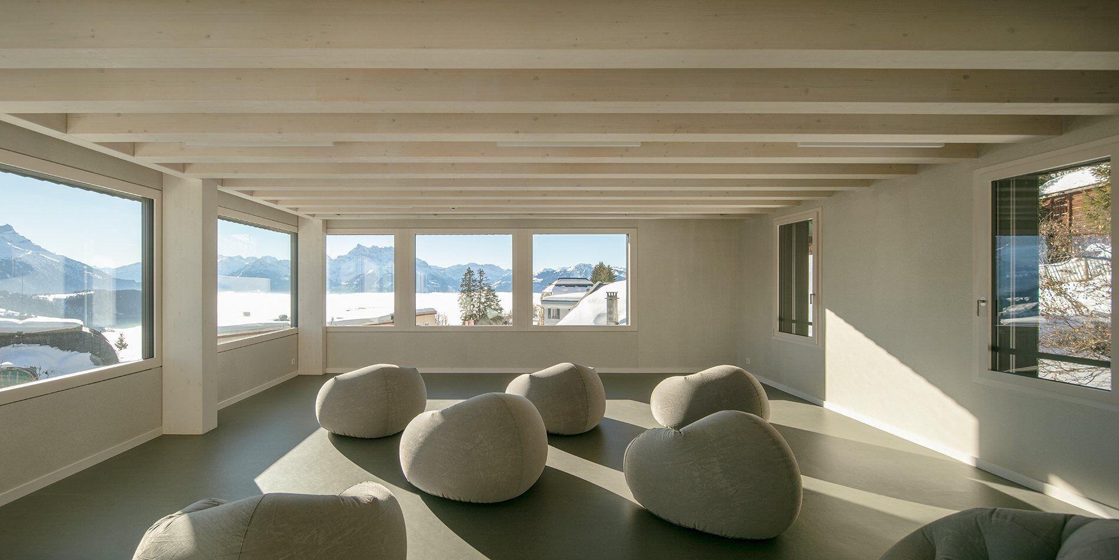
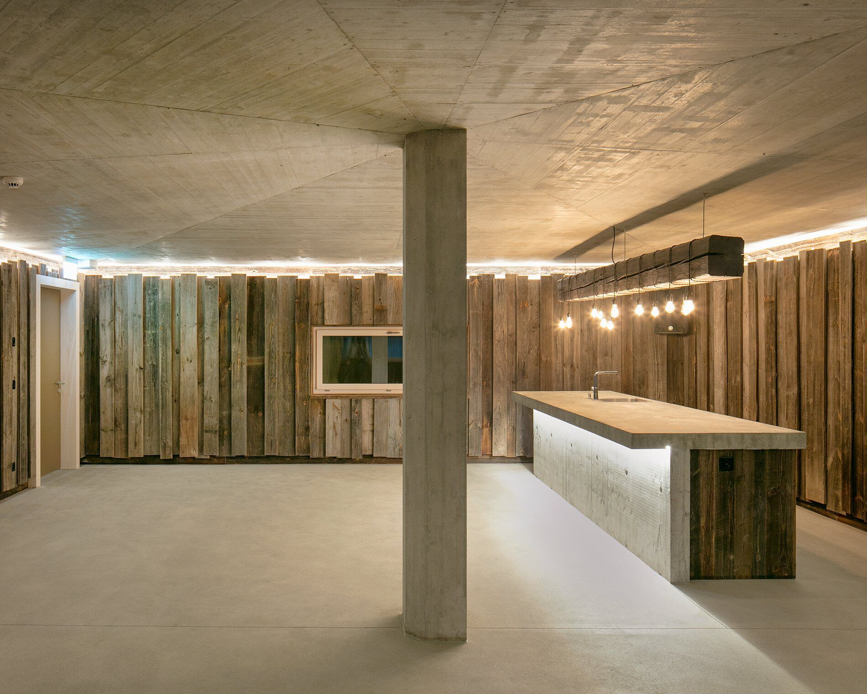
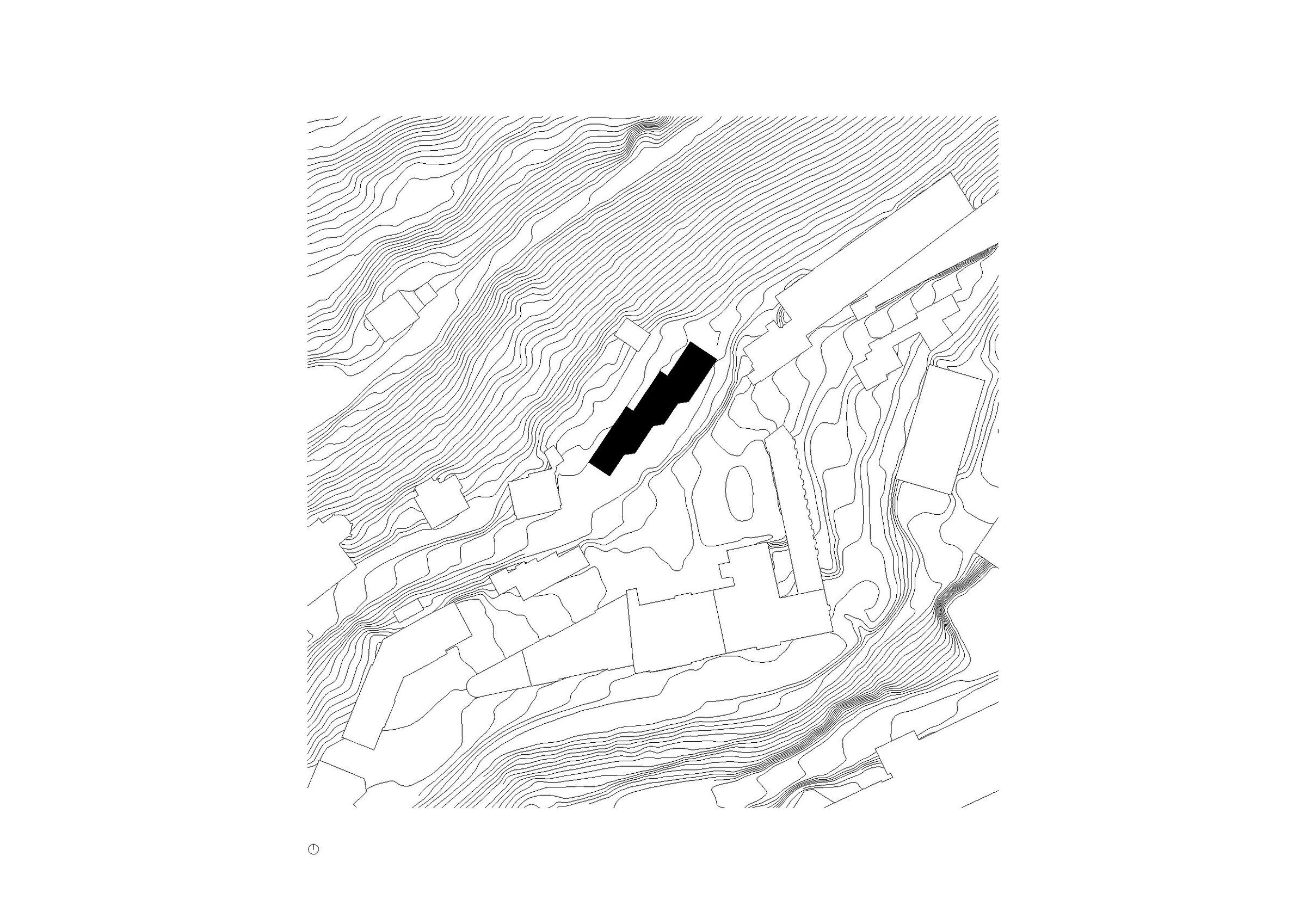
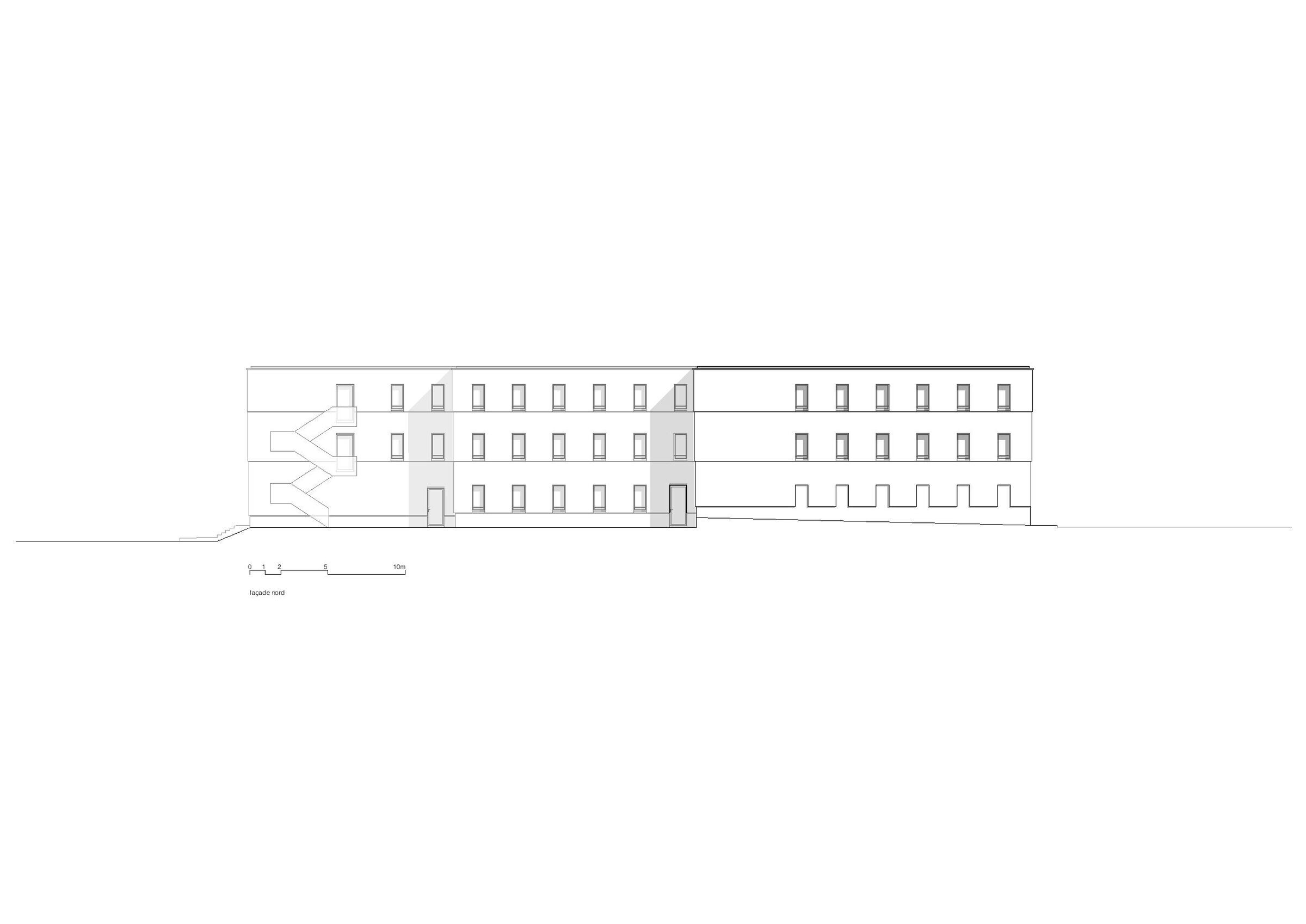

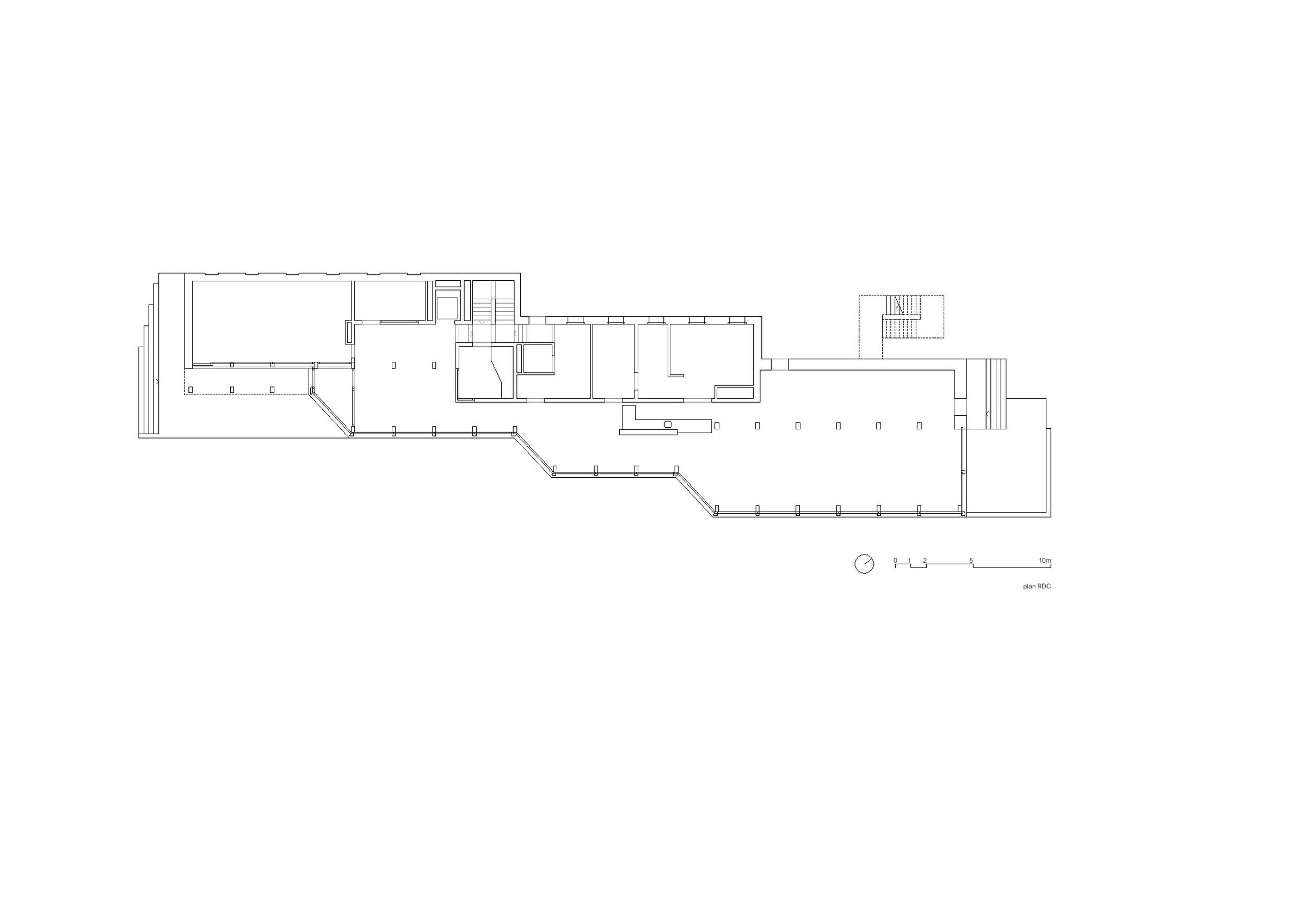
Material Used:
1. Forbo – Flooring _ Marmoleum
2. Ledixa – Lighting – Kalis
3. Ledixa – Lighting – Minus
4. Kone – Lift – MonoSpace®500DX
5. HAY – furniture – Hee Dining chair
6. Pedralli – furniture – Kuadro Table tk
7. Zeus – furniture – Banc Big Irony
8. Soluxtec – Solar panels – MONO VI


