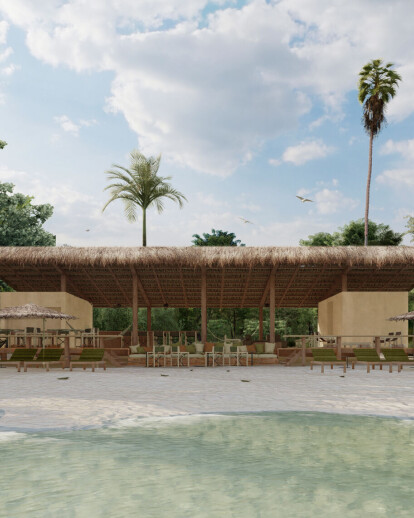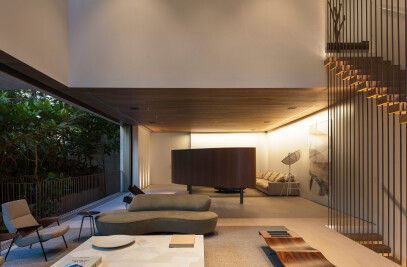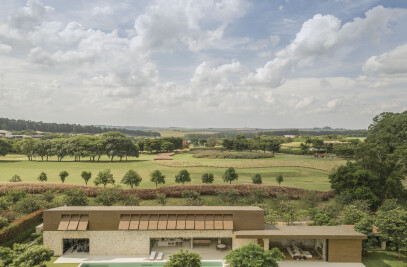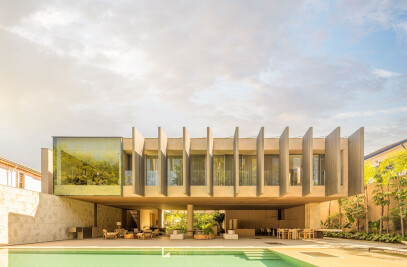Emerging as an Forestry City in the heart of the world's largest tropical forest, this circuit of multi-dimensional programs surrounds and supports the Amazon Science Museum (MuCA) – an institution that promotes an efficient and sustainable ecosystem while combining science, public authorities, civil society, and private initiative altogether in order to bring innovation, enhance the bioeconomy through biotechnology, and unlock the full potential of the local community.

Through the revitalization of local structures and the creation of new facilities in Vila Americana in Belterra city (Pará, Brazil) – a former village created by Henry Ford in 1930’s –, the architectural complex designed by Studio Arthur Casas underscores the preservation and legacy of local nature and culture, aiming to host a forest civilization in modern times.
Far more than a museum, MuCA offers the first Advanced Jungle Laboratory in the Amazon (and largest open-air laboratory on the planet), conducting studies with animals, plants, and microorganisms of high biological relevance for the development of wild foods, biocosmetics, and phytopharmaceuticals. From this context arises the need for a comprehensive complex of hospitality, infrastructure, education, leisure, culture, tourism, and administration, as well as the relocation of public buildings (that currently occupy buildings soon to be repurposed to accommodate schools, laboratories, accommodations), in order to support the demands of the significance that this center holds for the region. MuCA bets that, through science, it is possible to empower the local population to engage in bioeconomy entrepreneurship.

This is just the beginning of a practical approach to ESG (Environmental, Social and Corporate Governance) in the world’s most biodiverse territory. MuCA intends to generate value and benefits beyond economic results, prioritizing sustainability linked to human, natural, social and financial capital. It combines both private - such as companies Vale and Biossance - and public - as Federal University of Western Pará (UFOPA) - institutions to support the project. Only an integrated and balanced initiative between different spheres can amplify the positive impacts and thus ensure that sustainable development reaches its full potential.
Project Pillars
With the aim of preserving culture and nature, the Amazon Science Museum Architectural Complex is built upon four pillars: the forest, the city, the economy, and the population.
Architecture serves as the conduit to interconnect the city, the forest, and the people through spatial design, creating environments for debates, education, and the advancement of science and sustainability in collaboration with multiple agents. Therefore, the support of local communities and entrepreneurs, equally invested in preservation, is crucial for establishing these foundational standards.

Sustainability, in particular, is meticulously integrated throughout the entire complex, employing technological solutions for water, waste, energy, and mobility management. Key strategies include wastewater treatment utilizing ozone nanobubbles in three central station cores, a comprehensive recycling and waste sorting chain, the establishment of a manual or automated waste sorting center in the agroforestry area, the implementation of sustainable solar energy with local generation, the creation of a solar farm center in the agroforestry area, and the promotion of electric vehicles (tuk-tuks) and bicycles at four central locations (MuCA, hotel, school, administrative village, city hall).
As an intrinsic facet of sustainable research, these initiatives represent tangible efforts in transforming this complex into a thriving, sustainable city in the heart of the Amazônia forest.

Historical Occupation
A large water tank marks the beginning of the so-called Vila Americana, as well as the trajectory of MuCA. The structure was the first to be built by the American automobile manufacturing company Ford in 1934, which intended to build an industrial hub in the country during the rubber boom era. But the factory and American-style housing were left behind in 1945. By taking over the region’s concession, the organization Ama Brasil, with the support of Brazilian Development Bank (BNDES), is revitalizing the buildings and structures of the historic city – listed by the National Historical Heritage Institute (IPHAN). The water tank is already back in operation, supplying the local population.
The Architectural Complex integrates the remaining historic buildings. Many of these structures are undergoing full revitalization and being repurposed to accommodate schools, laboratories, accommodations, and other support facilities for MuCA. This transformation allows Vila Americana to establish a significant self-sustainable ecosystem for innovation, bioeconomics, and forest preservation, catering to both local and international visitors.
Programmatic organization
The Amazon Science Museum Architectural Complex includes a Tapajós Food Culture Center; Casa 3, a guest residence; and two hotels. The project preserves the existing school, expanding it into a Sustainable International School. New auxiliary buildings on nearby terrains, such as the Club House, Beach Club, and Bungalows are proposed. Public uses are centralized in the Administrative Villa, while the MuCA building is placed at the complex's center.
MuCA
At the heart of the complex, the Amazon Science Museum is the center of Vila Americana's architectural, educational, and cultural complex. MuCA is a research and technical training center with great cultural appeal and strength to leverage technology aimed at the lifescience industry, thus contributing to sustainable tourism and forest preservation.

Formerly a hospital, MuCA was rebuilt with architecture designed by architect Gino Caldatto. Studio Arthur Casas contributed to organizing its sectors and layout, developing bespoke furniture for the project, designing interiors, and preserving local carpentry, thereby integrating and valuing local communities throughout the development process.
Tapajós Food Culture Center
Casa 1, originally constructed as Henry Ford's residence, is undergoing a transformation into a gastronomic center, culinary school, research kitchen, and tasting restaurant through a collaboration between Le Cordon Bleu Brasil and Casa do Saulo, an award-winning restaurant helmed by Chef Marc Saulo Jennings Simões. This establishment serves as a platform for training local entrepreneurs and celebrating the diversity of Amazonian ingredients and Tapajó Cuisine.
Accomodations
Casa 3 will feature a guest residence equipped with a living room, kitchen, swimming pool, and two suites, designed to accommodate larger groups of visitors seeking a comprehensive and private experience. Additionally, the project encompasses two hotels, which involve the revitalization and repurposing of former local offices. One hotel will offer 12 suites, while the other will provide 6 suites. Furthermore, there will be bungalows—a novel hospitality structure characterized by spacious verandas and extended roofs, complemented by decks, a bar, restaurant, and a living area overlooking the Tapajós River.
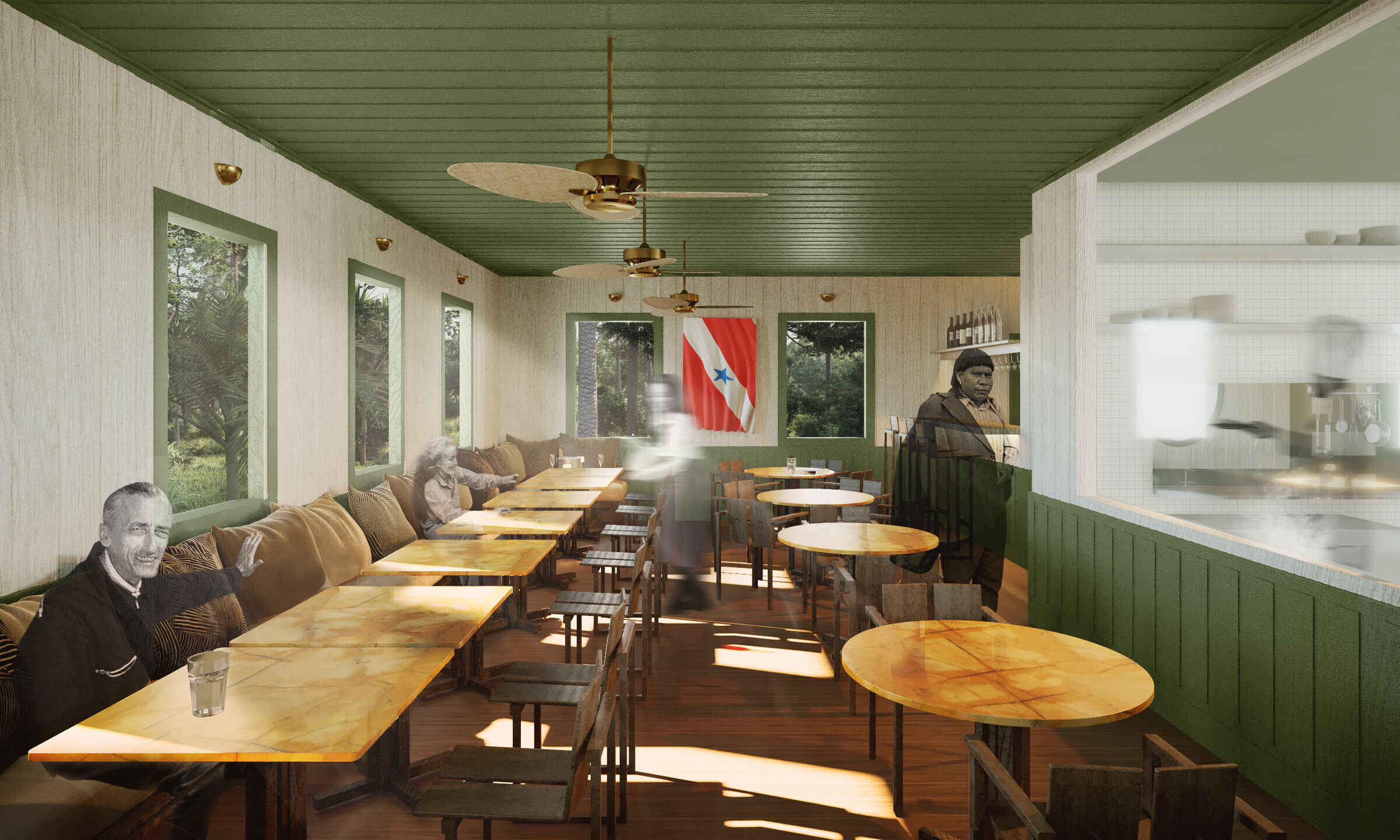
Club House
Established within the former city council building, the Club House serves as a facility and support space, offering drinks and snacks to guests staying at nearby guest houses and hotels in the region. Additionally, it hosts a spa. The Club House functions as a communal gathering spot, featuring a café and bar where visitors can enjoy both the local cuisine and the distinctive architecture of the Amazon.
Beach Club
The closest segment of the project to the Tapajós River is the Beach Club, the only structure in the complex designed to engage with the natural water body. Its language, design, and materiality are oriented towards preserving local architecture with a sober approach. Here, tourists, researchers, and the local population can find support spaces for a stay with a unique view of the flowing water.
Moreover, being situated close to the river means that during the low-water season, a beach emerges, and the Beach Club is positioned on the sand during this time. However, during the flooding seasons, this 80-meter wide sandy area is submerged underwater. As a result, the construction of the Club had to be elevated from the ground to accommodate the water level variations throughout the year.

Administrative Villa
Gathering the public facilities that have been relocated from the houses created by Ford into a single square, the Administrative Villa brings together 6 buildings featuring sleek, contemporary forms that integrate wooden screens with intricate patterns, louvered facades, and traditional thatched roofs. Open-air courtyards are interspersed with trees, rising above the level rooftops adorned with solar panels. Connecting them all is a raised wooden pathway, weaving through the lush jungle surroundings. The Villa is entirely elevated from the floor to minimize impact on the terrain, resembling a floating city. Its modular structure employs prefabricated components to facilitate construction and has been developed in collaboration with the local community. Merging the monumental forest outside with expansive internal spaces, the Villa creates assembled environments, including an auditorium—a civic space for discussion such as to a civic square—open to public participation, express ideas, debate, and engage in multiple exchanges in a group setting.
Sustainable International School
Building next to an existing school, an expansive design is seamlessly integrated with the original structure, maintaining the same architectural language and green color palette into one unique set. The primary building undergoes a comprehensive revitalization.

Long, single-floor structures, situated side by side, extend the learning environments in an innovative format through the Sustainable International School. This institution aims to serve not only the local population but also researchers, providing a fresh space for knowledge exploration.
The project aims to train 635 young people in the region to work in the development of services and products, strengthening the bioeconomy in the Amazon, promoting local scientific research and reinforcing the importance of the forest for the survival of humanity and the planet through science. Amongst the youth group, 21 of them will make up the monitor body at MuCA – for over a year, the team has been prepared to conduct guided tours, assemble exhibitions and receive brazilian and foreign visitors.
A new path through architecture
Where Ford workers once extracted rubber from Amazonian woods, the Amazon Science Museum Architectural Complex now considers the local community, offering a renewed sense of values and history. The donation of this architectural concept to Vila Americana represents a rethinking of culture, community, and sustainability at architectural, furniture, and urbanism levels—constructing a green city that unites researchers, students, tourists, and the local population toward a shared purpose.
