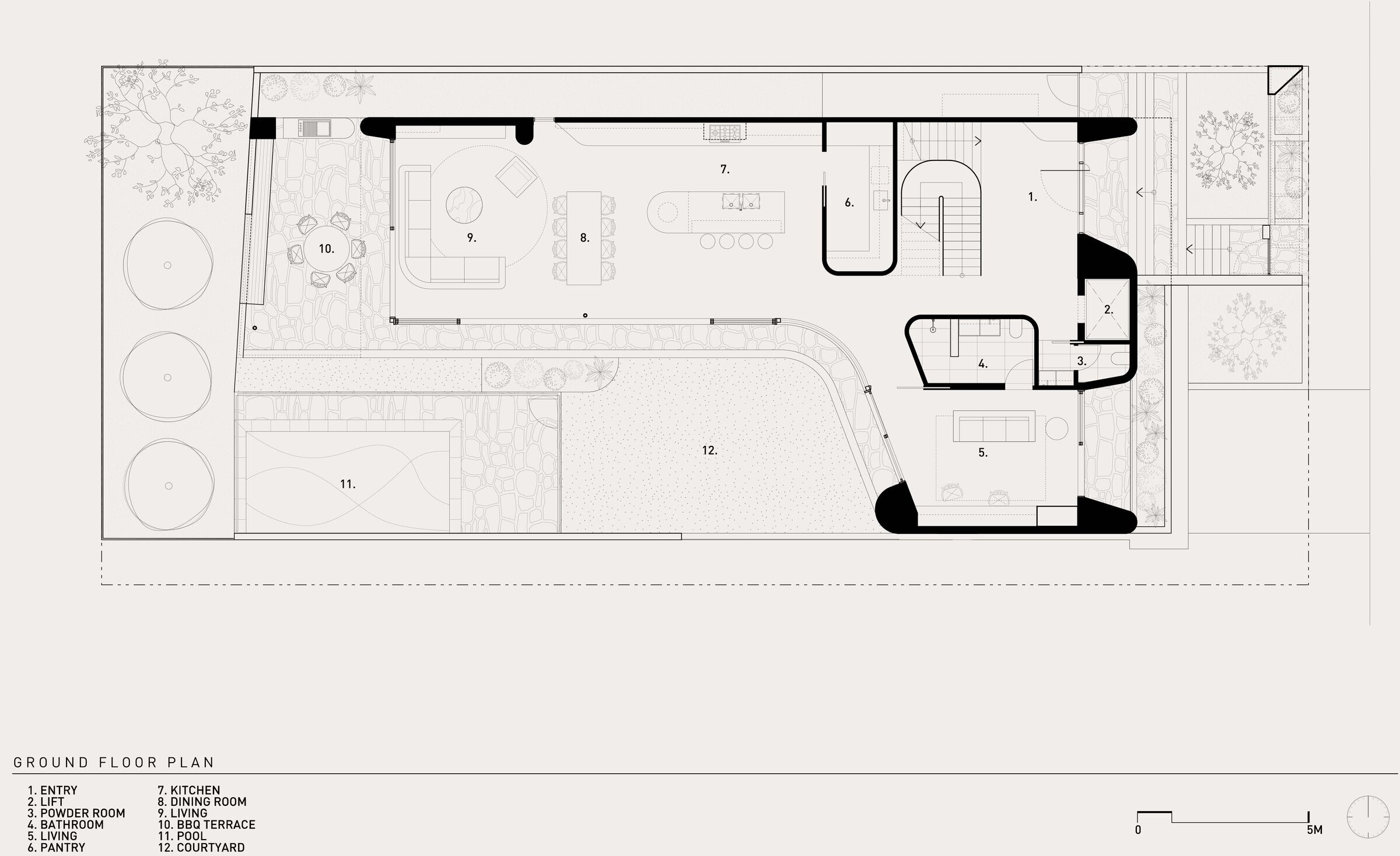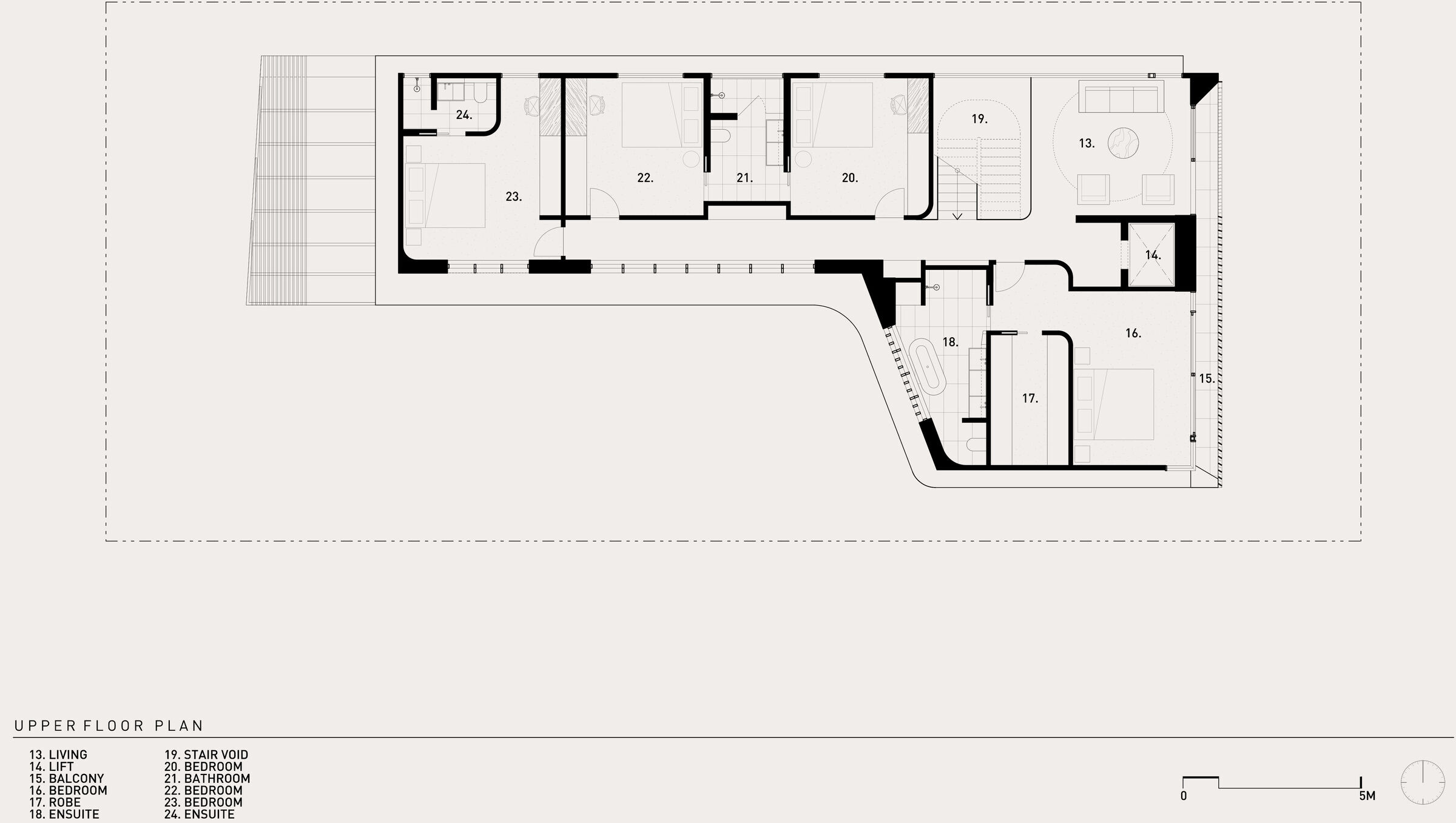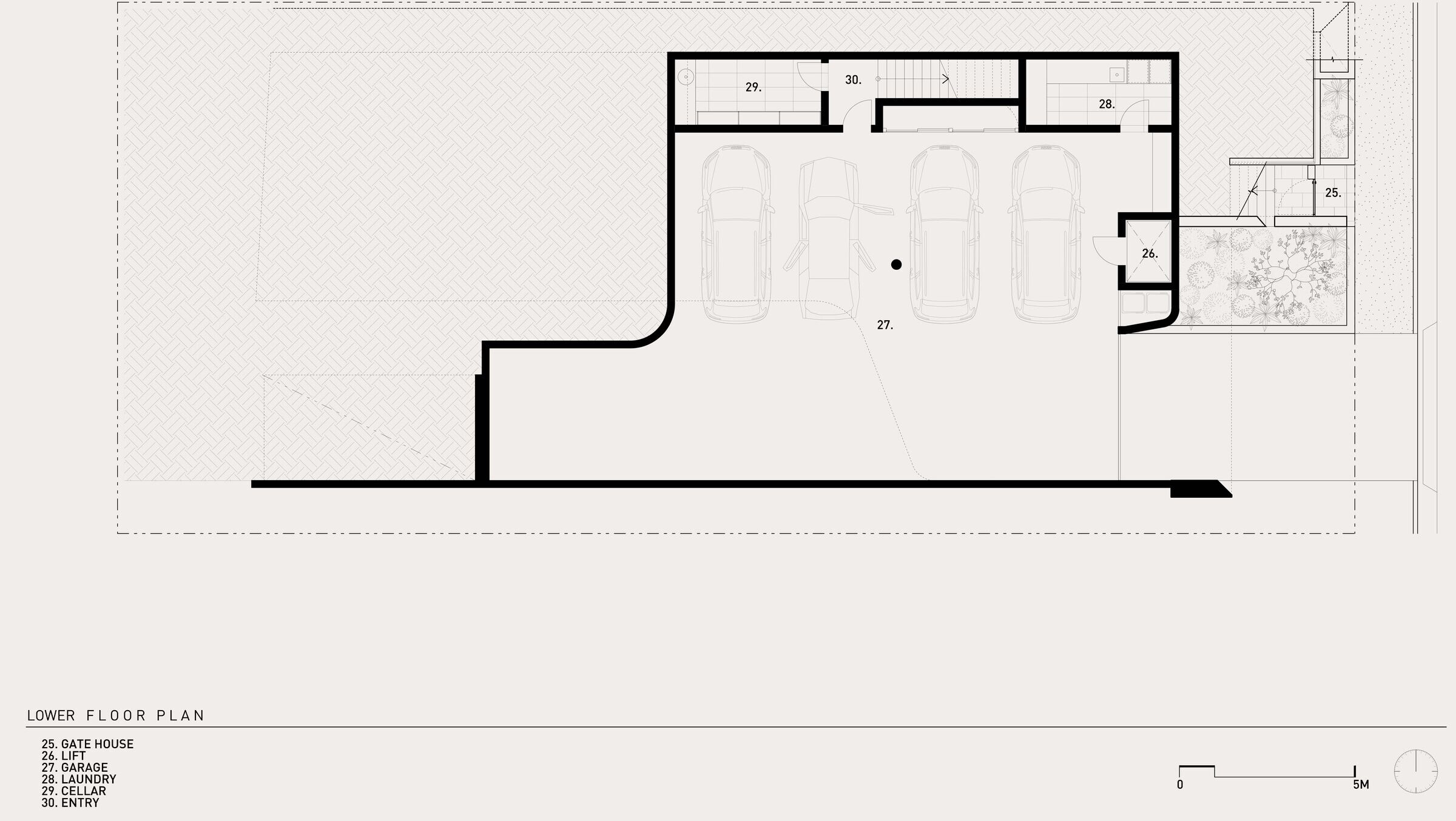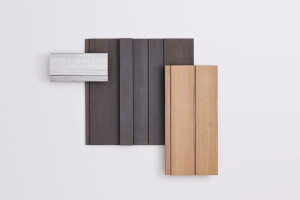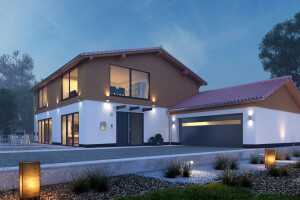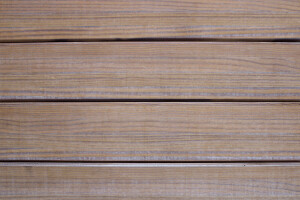Located within the inner-city Brisbane suburb of Paddington Amiri sits on a characteristically steep street. Challenges as well as many opportunities were at once present – expansive city views to the east and south with an imperative for elevation over the context of an established leafy neighbourhood.
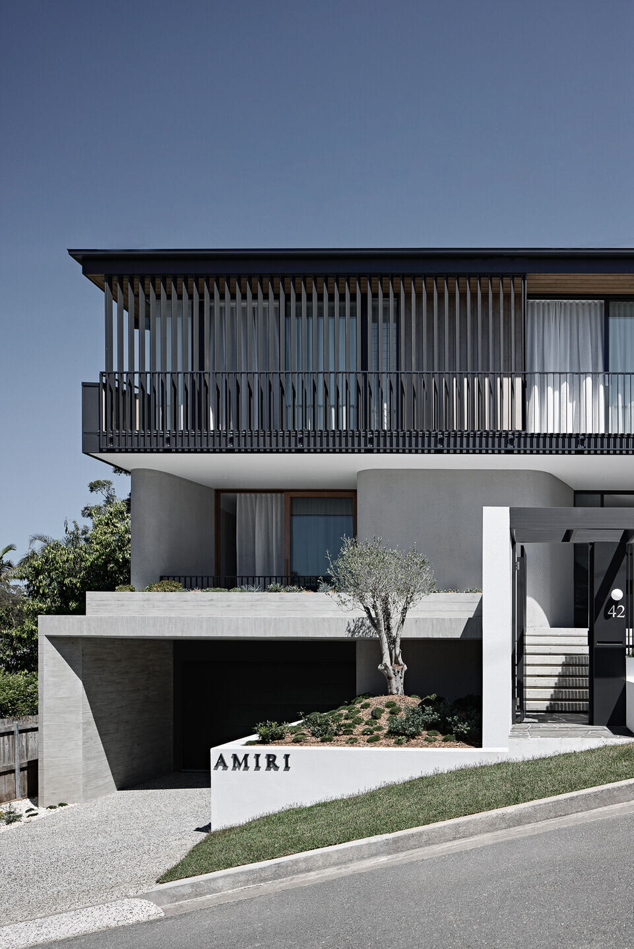
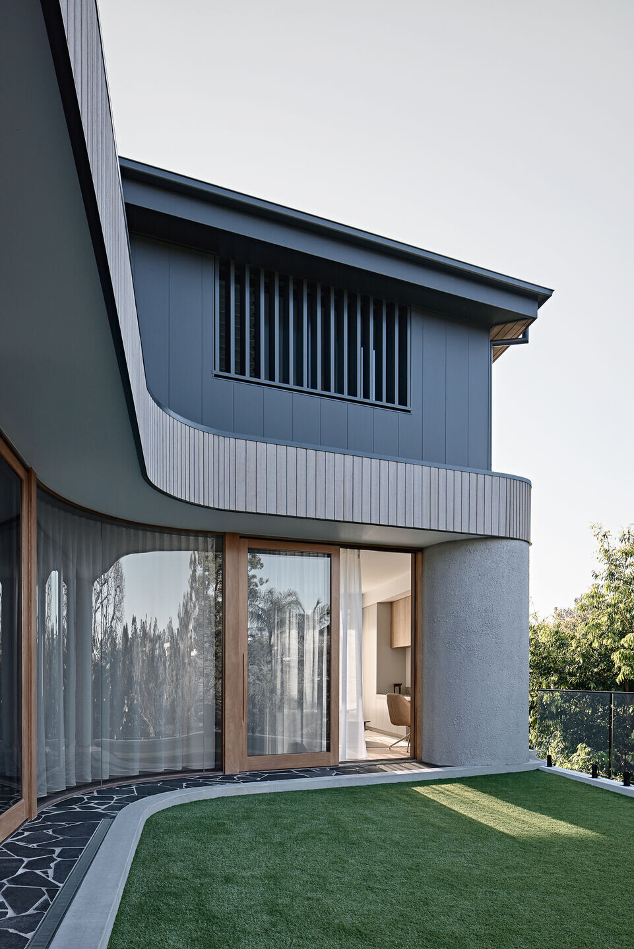
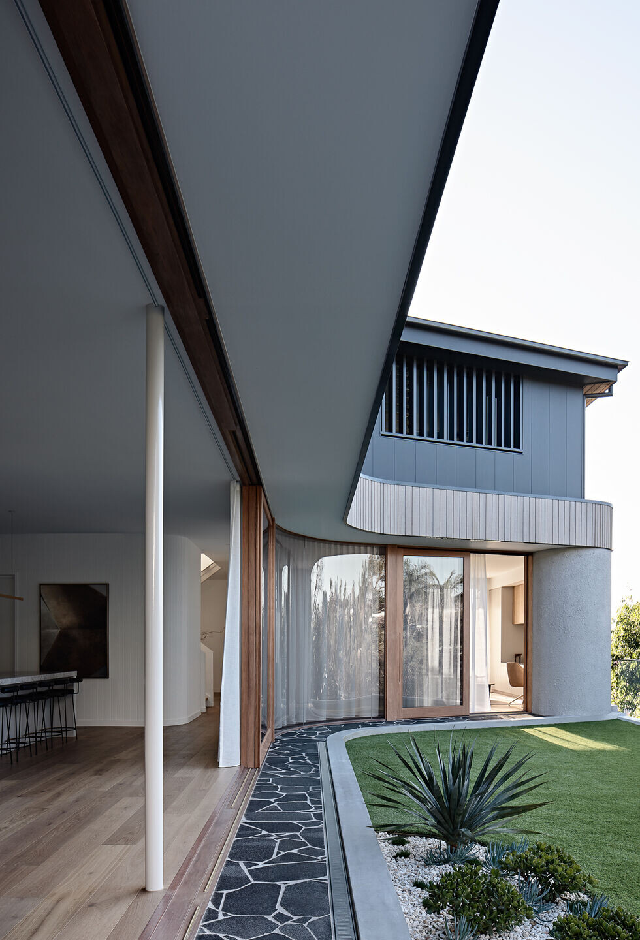
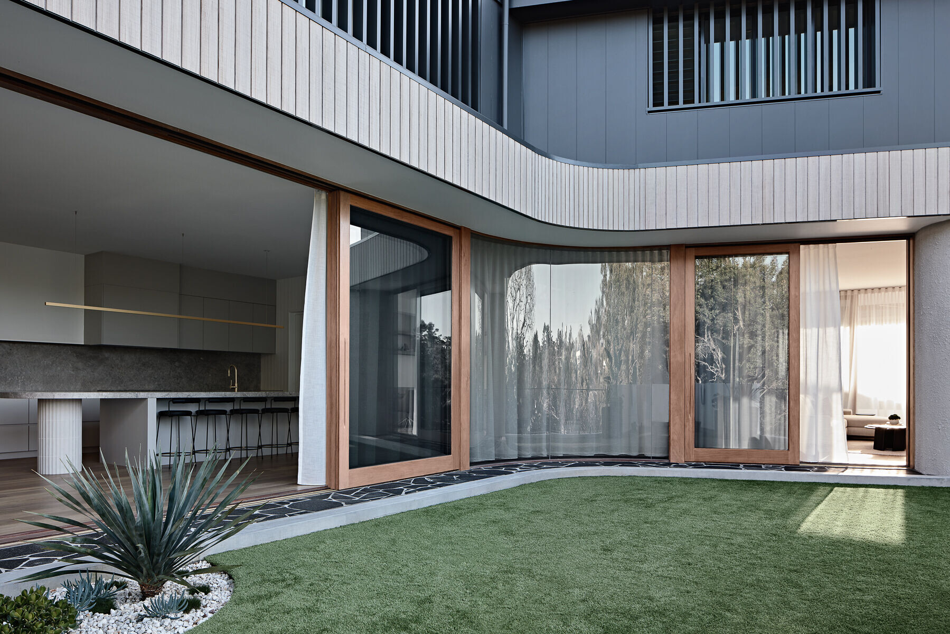
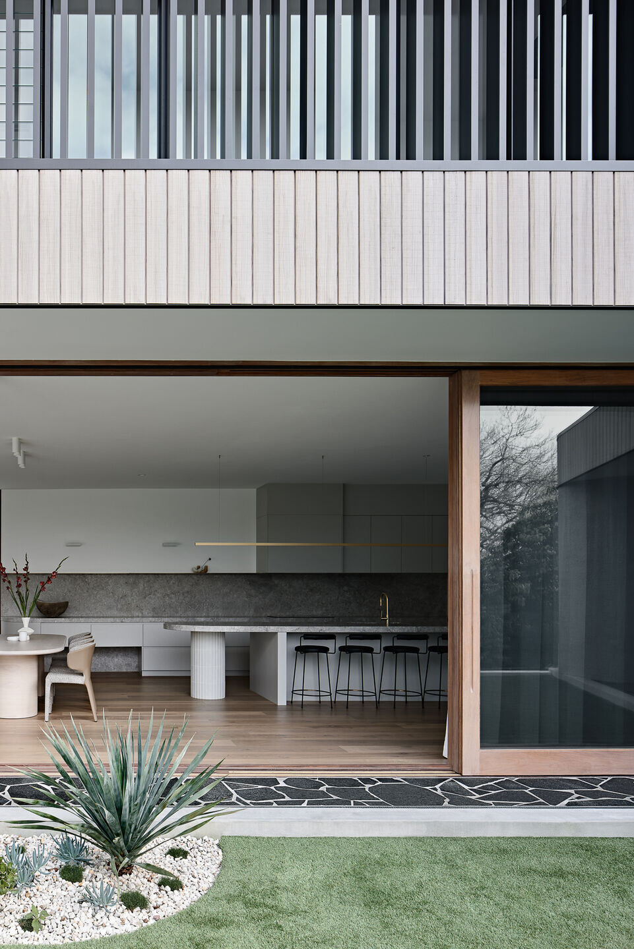
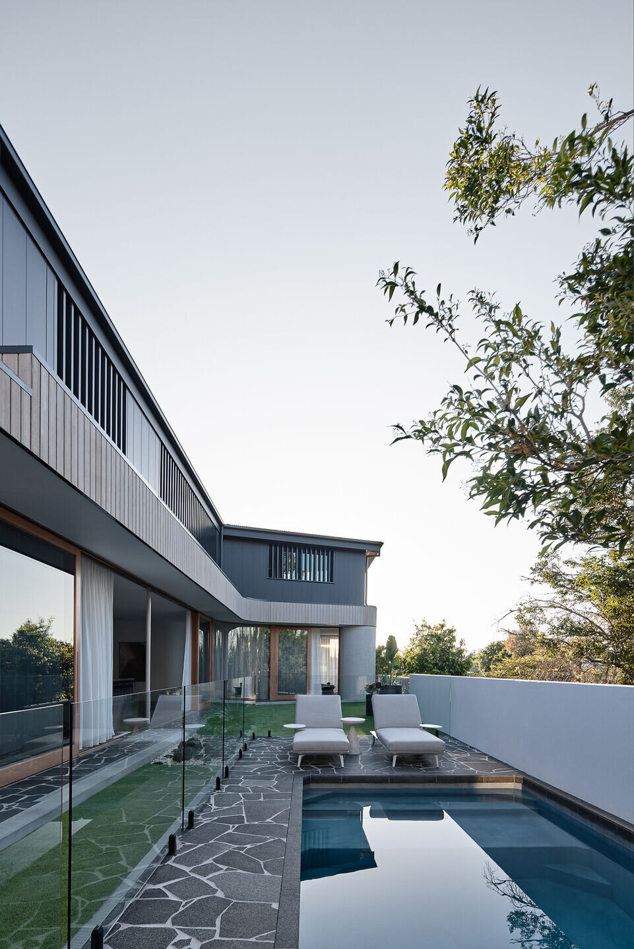
Working with the best prospects of the steep site we based the design on a central courtyard typology. The familiar site arraignment of front yard – back yard was abandoned, favouring the placement of the building at the edges of the site to define a courtyard. This approach offered both a way to reshape the site and to create a home around a central elevated platform that captures views while maintaining a sense of seclusion and privacy.



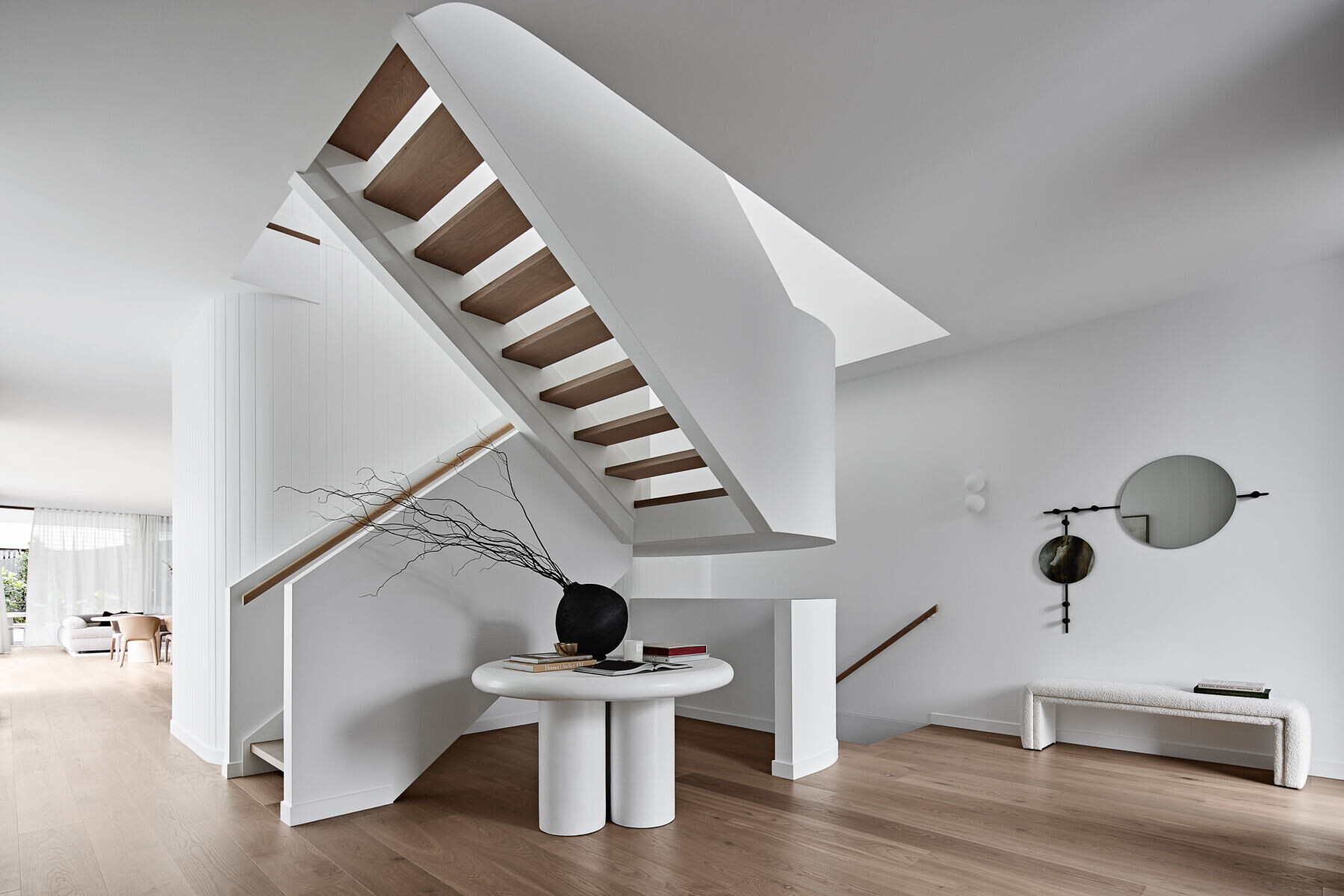
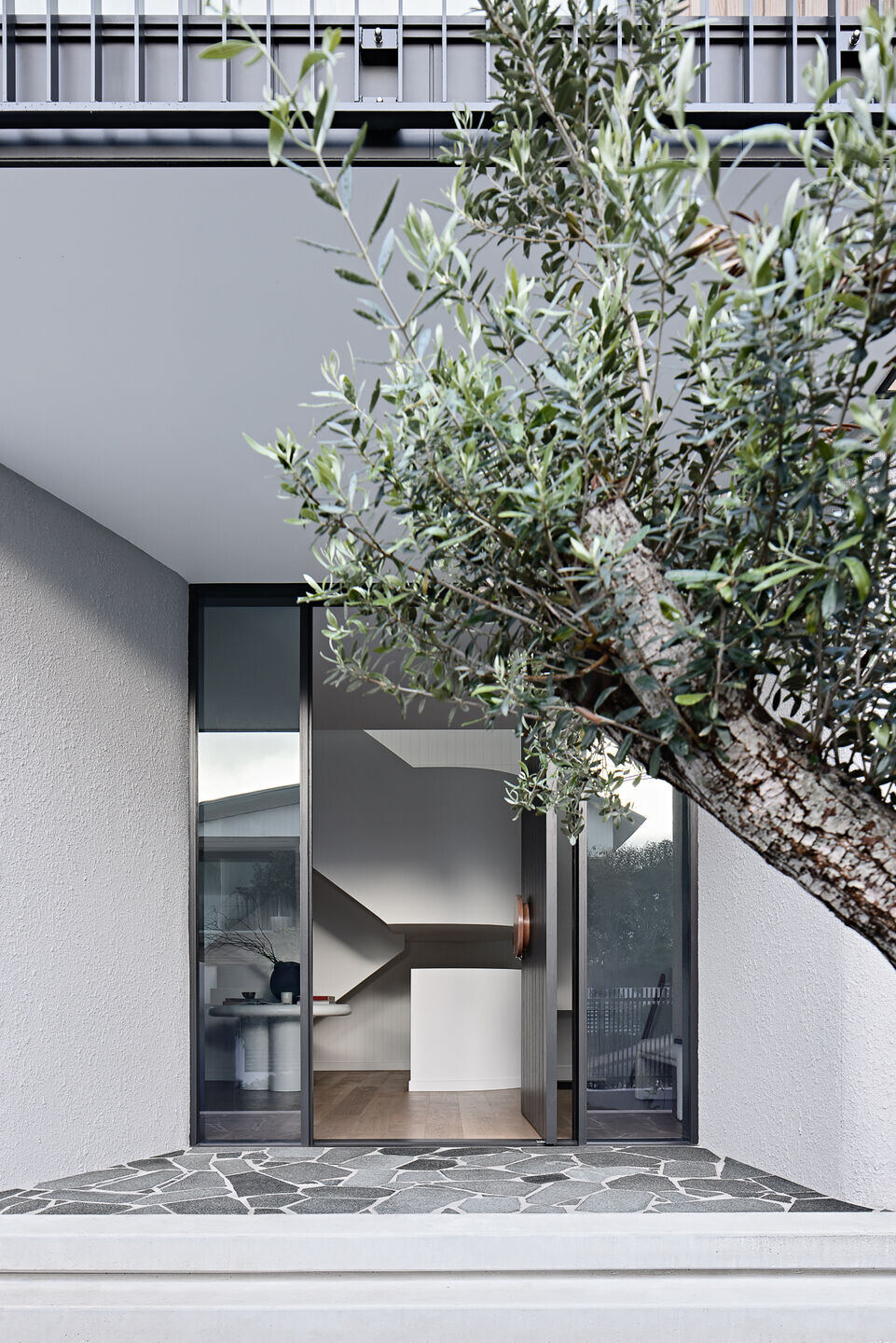
From the street the house presents as a deeply fenestrated three storey wall tempered by a suspended concrete planter, terraced garden beds and a pergola trellis holding the entry gate along the nature strip. When entering the home deep textured curved walls portray the experience of entering through the threshold of a protective wall where once inside a feeling of refuge is afforded by the distance the wall creates from the street. Moving through the soft curved forms to the quiet sculpted interior spaces glimpses of the courtyard are seen. As you move past the staircase shell a large, curved glass window marks the transition into the open plan living zones and the green heart of the home.
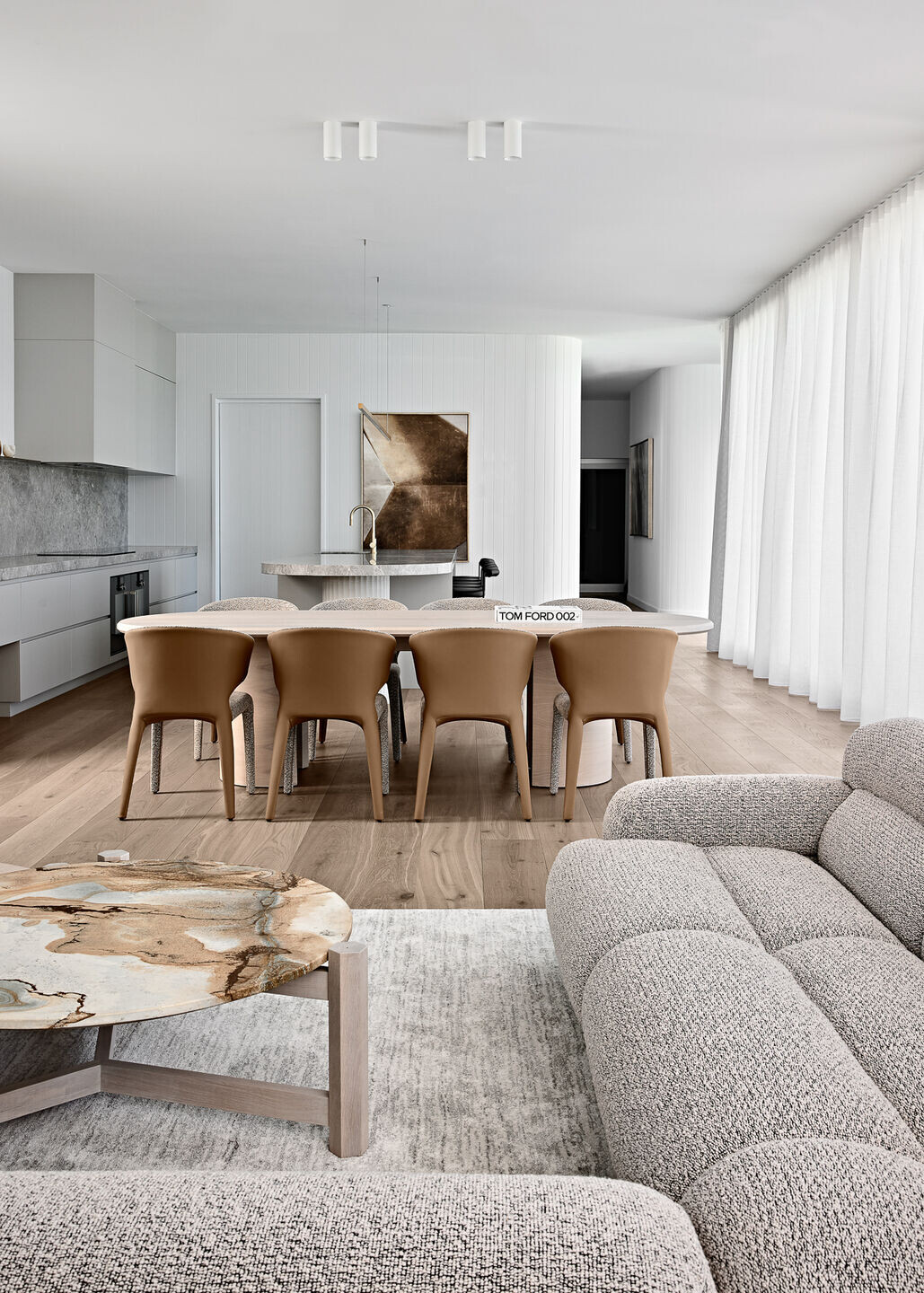
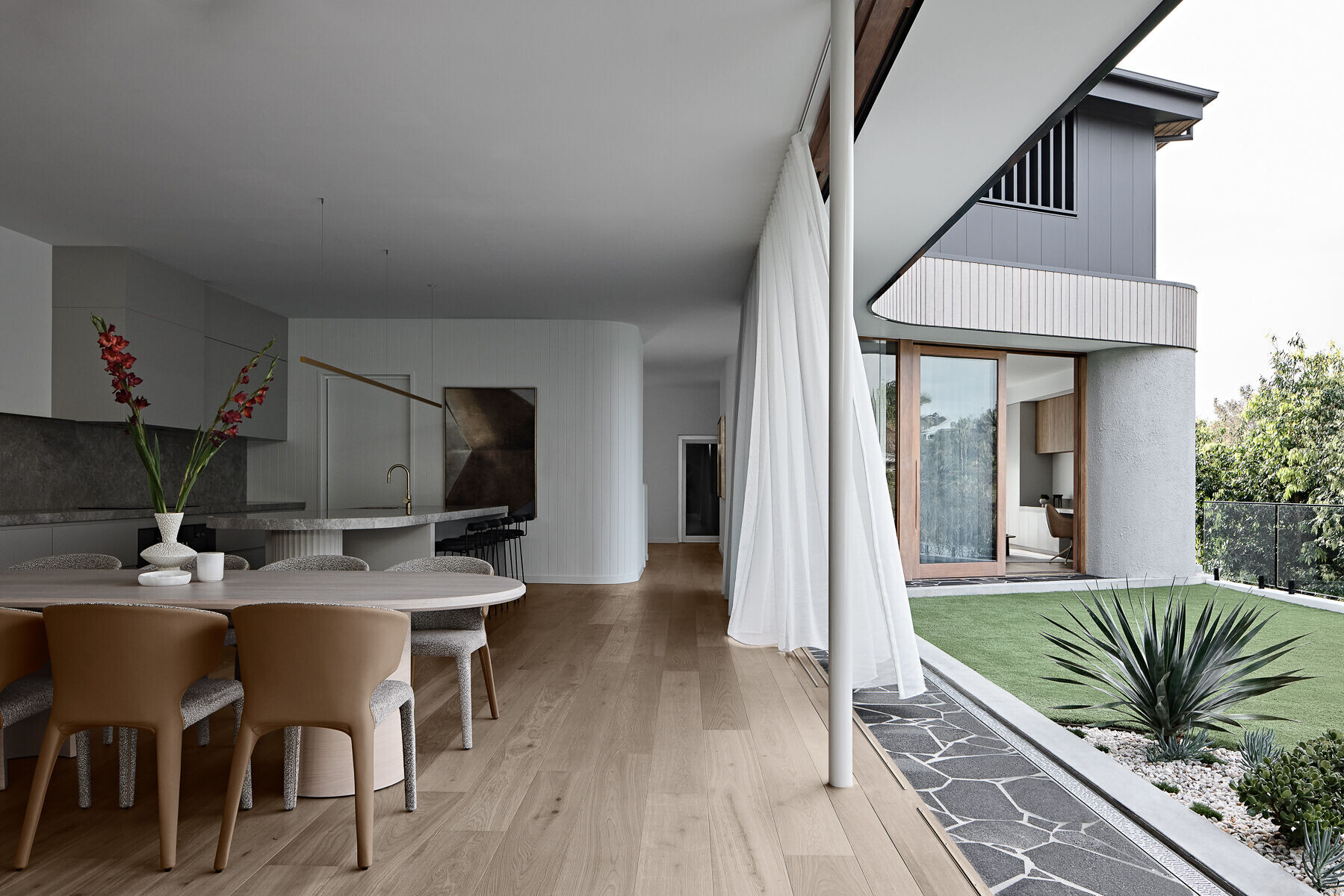
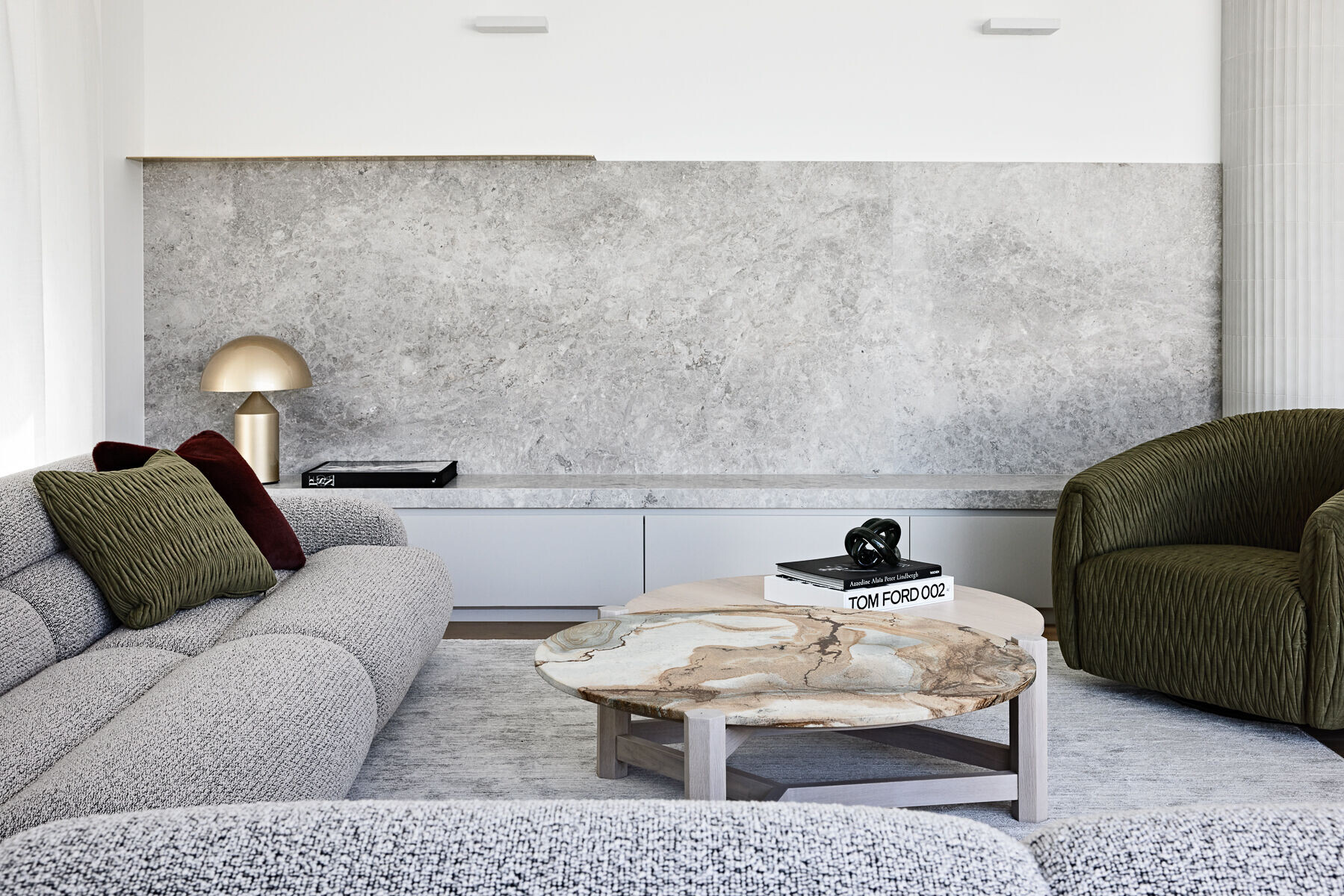
Internally the arraignment of space on both levels is composed around the central courtyard ensuring light, ventilation, and a connection to the exterior for all the rooms. The commodity of the garden, paved terraces and pool are seamlessly connected with the interior by deep curved walls and expanses of operable glazing. At ground level every effort is made to avoid excessive compartmentalisation with the definition of the living spaces achieved by only two curved wall elements - small rooms, one containing the pantry and the other a bathroom.
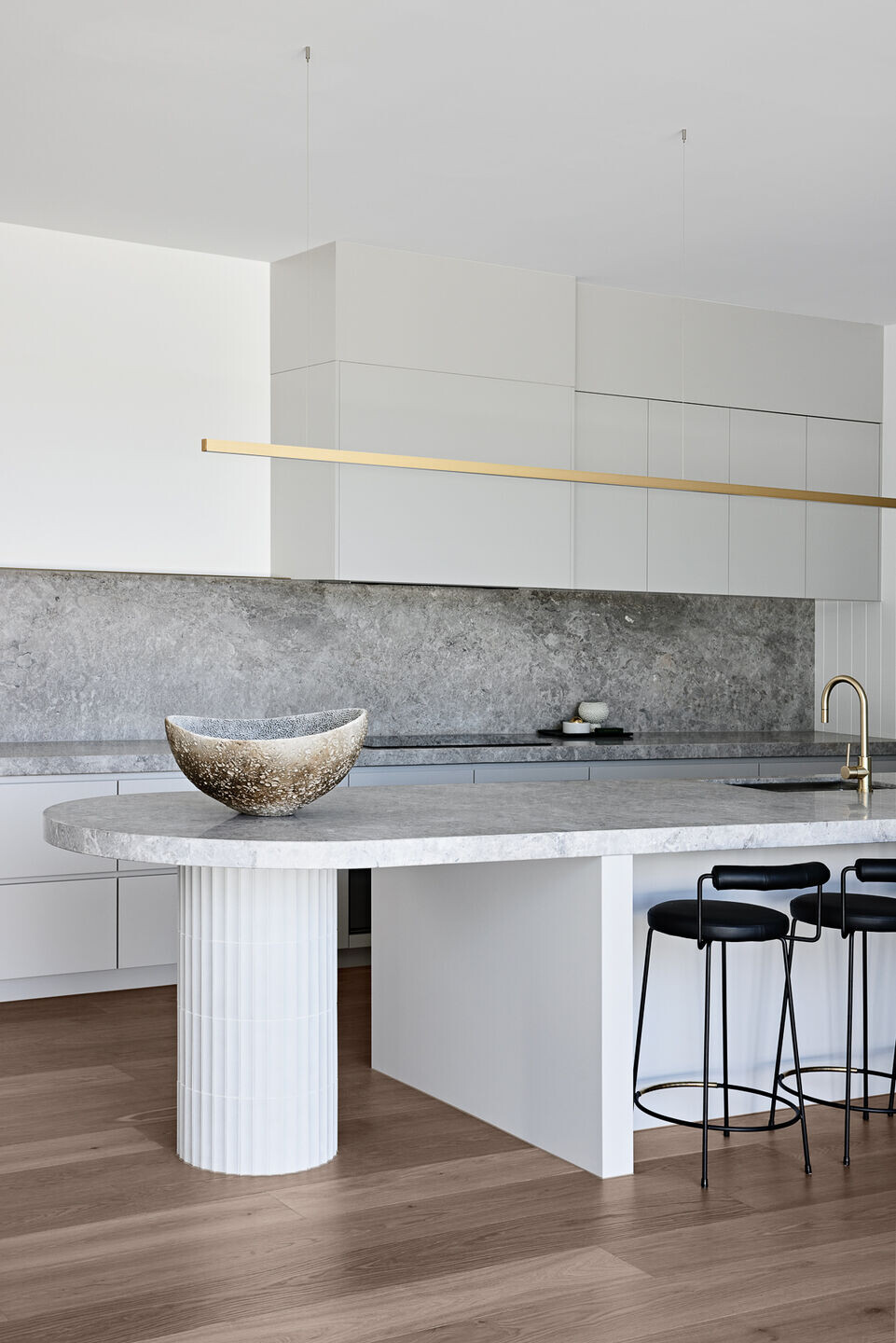
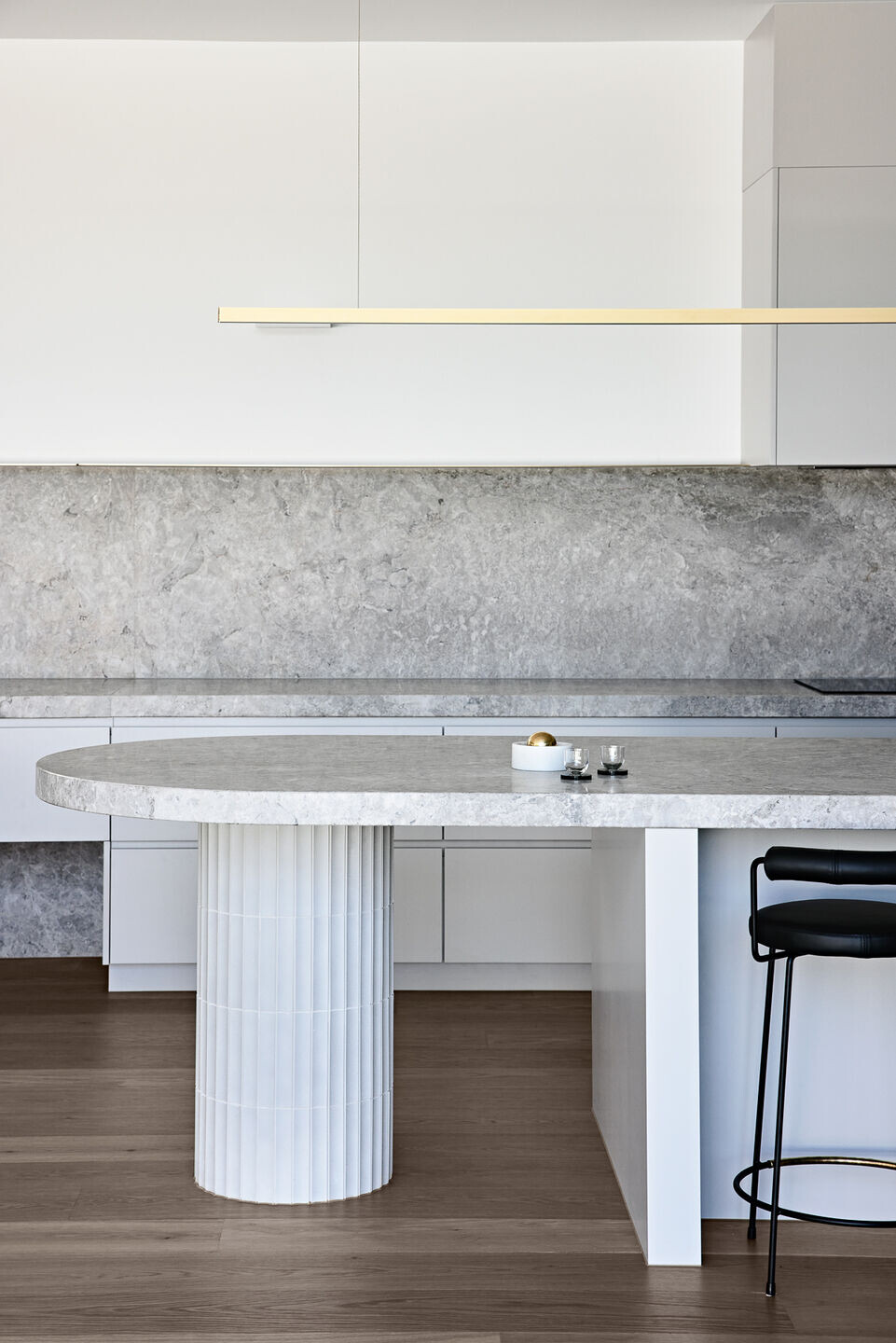
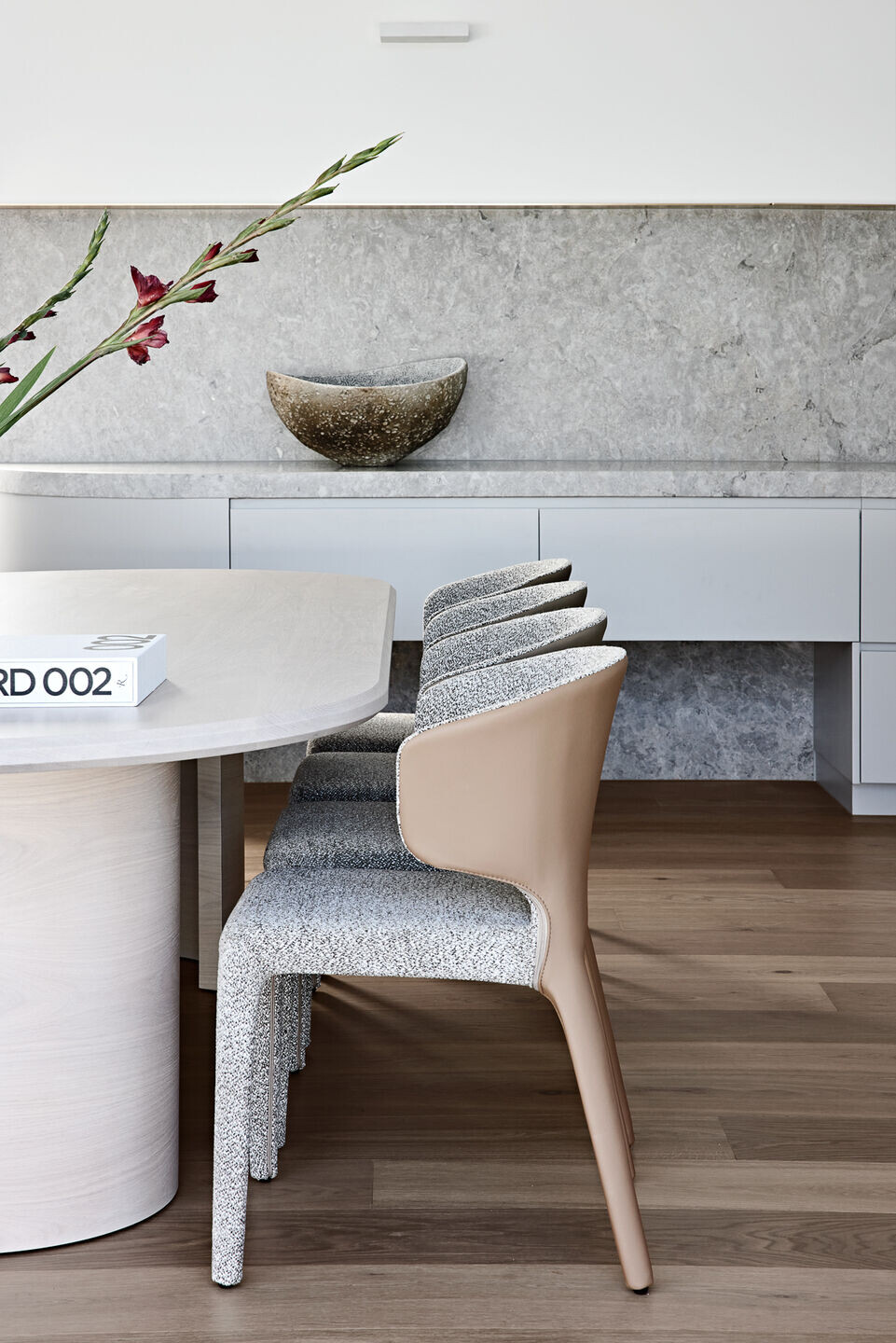
Subtle curves form the dominant architectural expression and are everywhere within the home continuing into the joinery design and the cohesive selections of wall treatments and soft furnishings. The concerted restraint throughout gives the home a formal and material uniformity creating a unique sense of calm.
