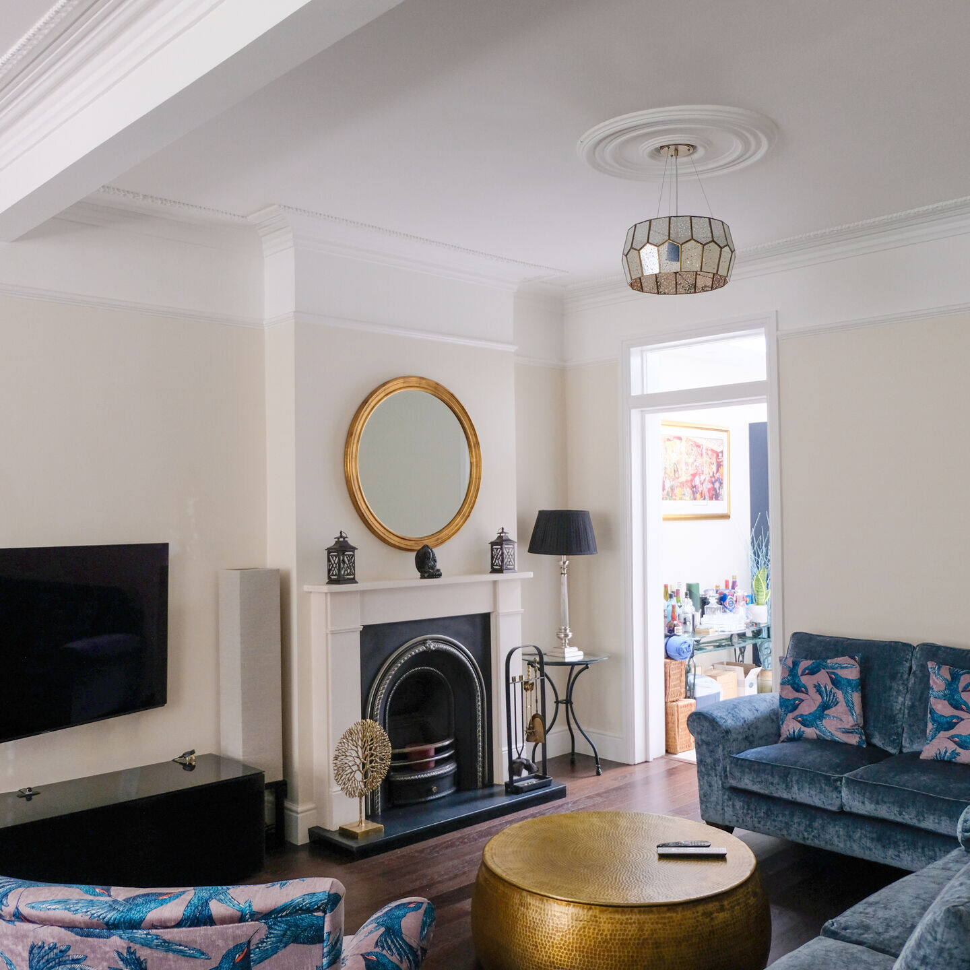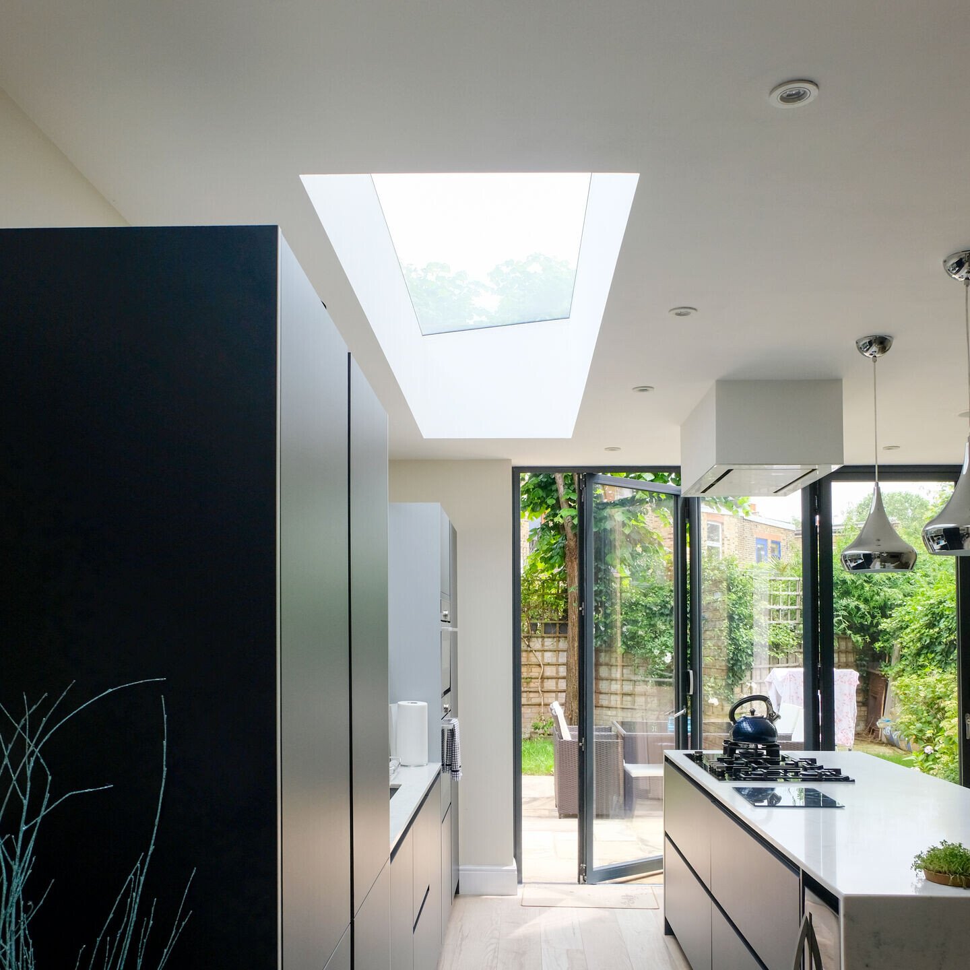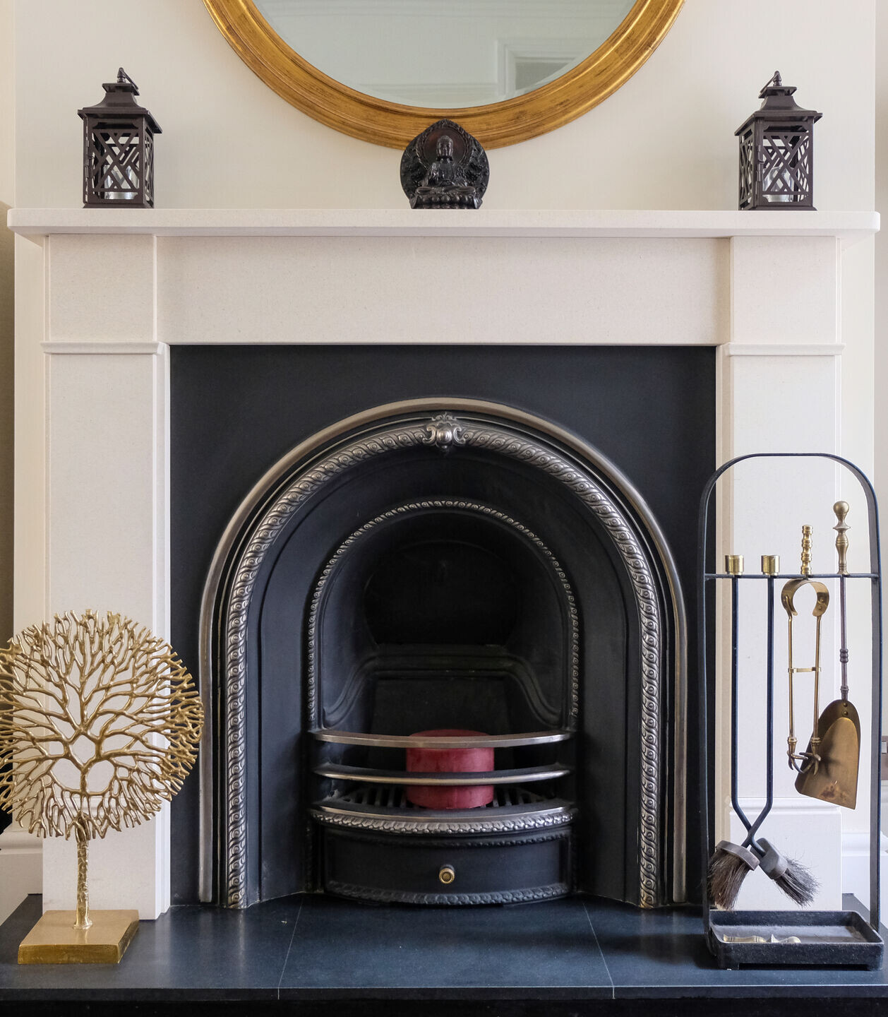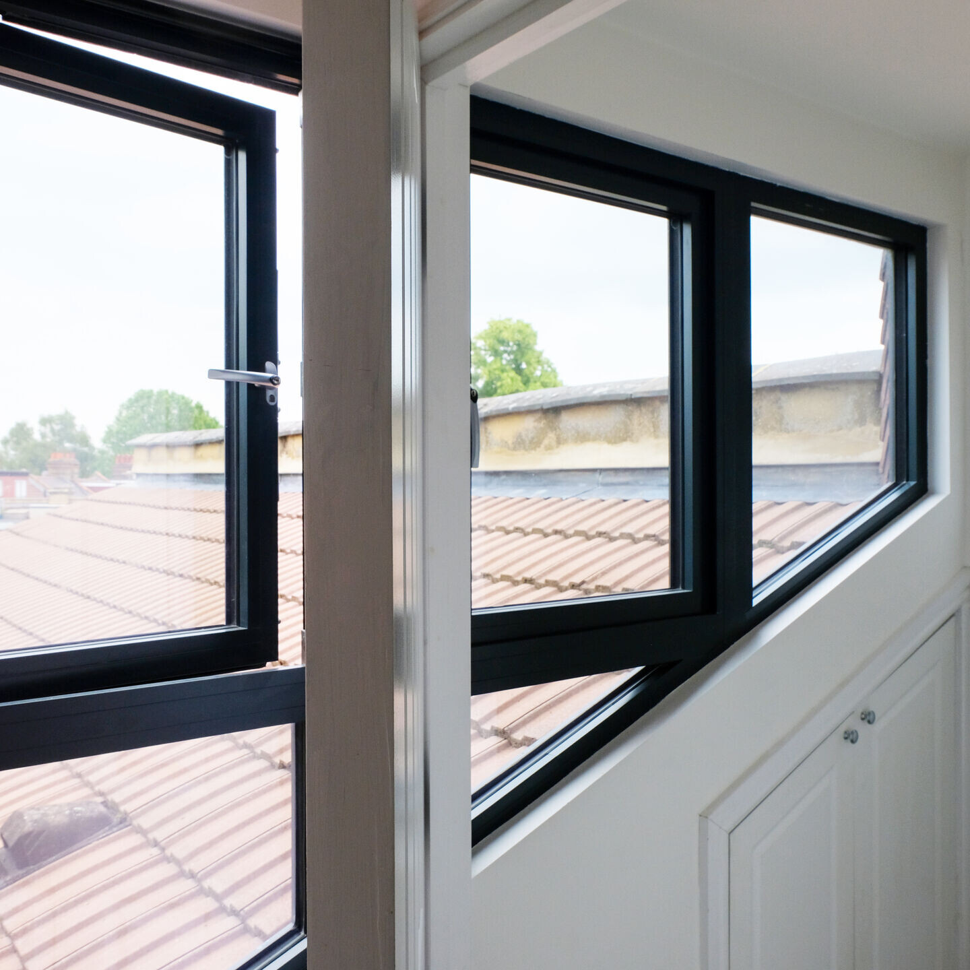This build focused on the use of brick and expanding the space for the family. The entire house was re-modelled whilst maintaining original details like the front door, hallway floor, main bannister rail, and the original fireplaces.

A rear dormer extension is visible on the top floor with the addition of a new bedroom and bathroom. In blending the extension seamlessly into the house, the architect decided to add integrated windows, facing onto the garden. The windows slope with the roofline and continue from the hallway into the bedroom, creating a wall of light in the dormer extension.

Throughout the house, there are Indian family heirloom elements that are mainly located in the reception, enhancing stylistic choices made with the interior design. The procession from the kitchen to the reception is patterned by a distinct colour palette of blue and gold. This is noticeable in the gold of the living room table and mirror paired with the gold of the dining table chairs. The blue is apparent in the accents of the kitchen and the couches in the living room.

While this home has a greater focus on the use of brick, the architect found ways to bring light in through the addition of full height bi-fold doors in the kitchen, along with skylights above the counters. This use of light creates a spacious and well-lit kitchen, perfect for cooking and entertaining.



































