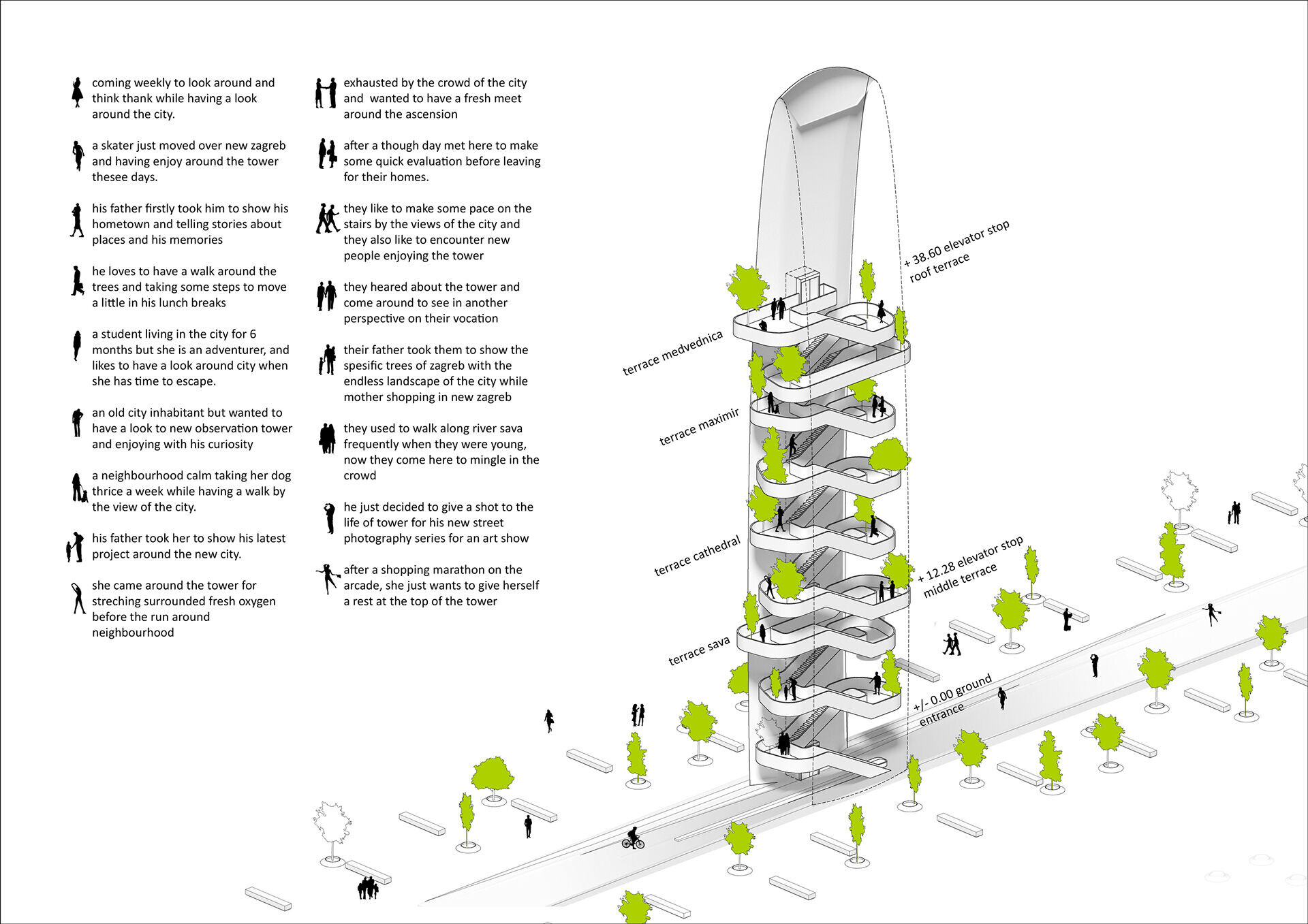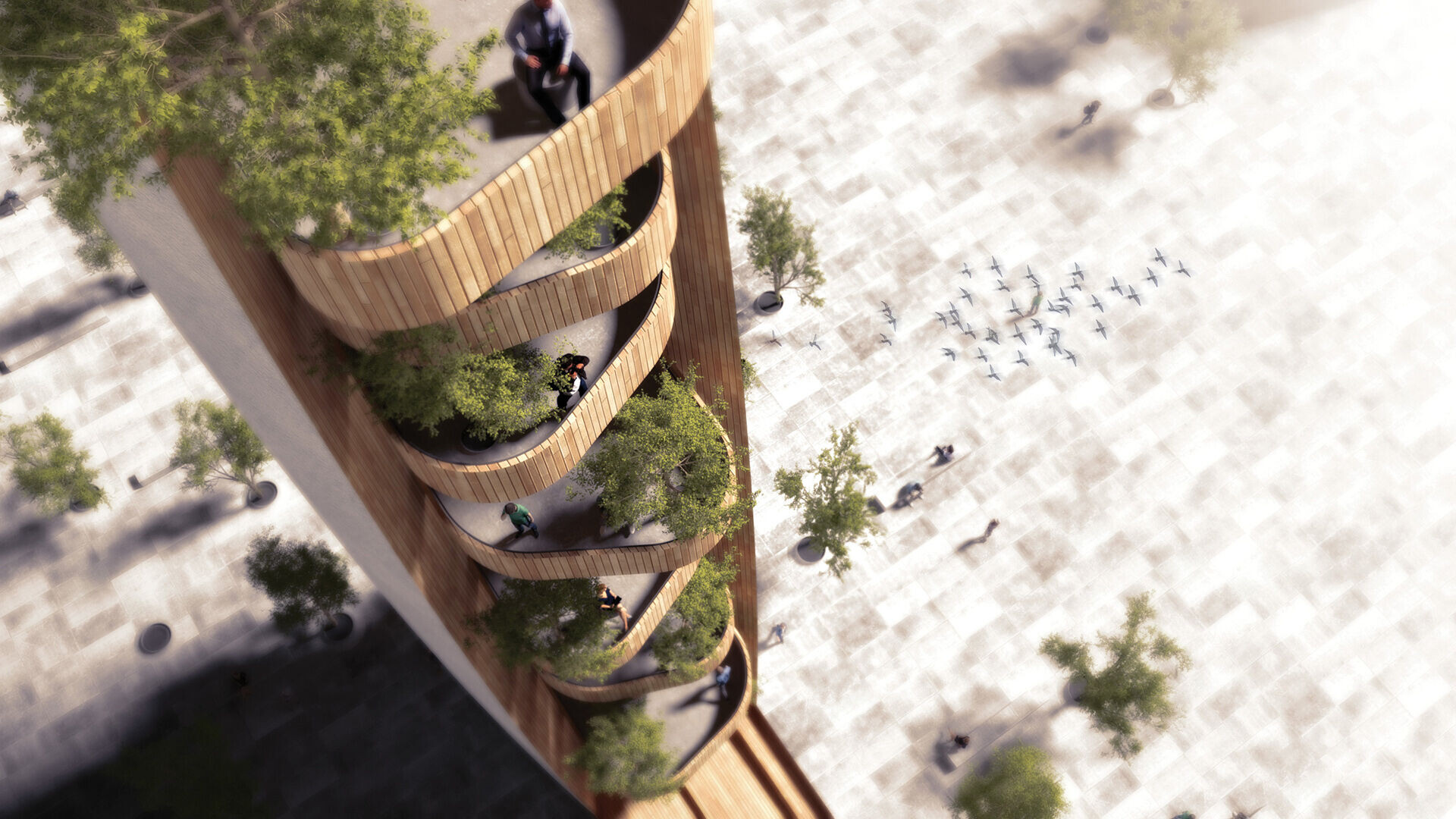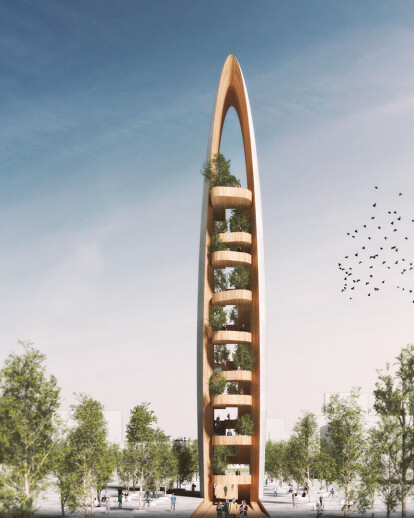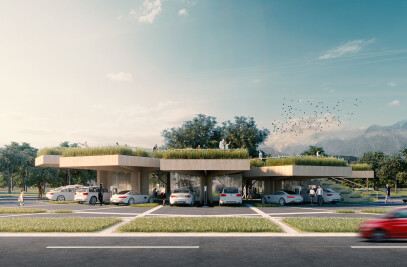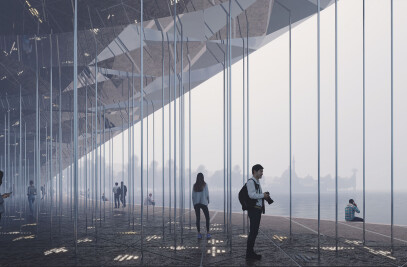a medieval complex of churches, palaces, museums, and governmental buildings, in between a mountain on the north and a river on the south, over the river and through the woods, Zagreb is in the perfect place for a city to sustain and last, a blessing and a curse. and now it needs to expand to the south and densify the existing modern urban area.
an observation tower will remark this new city and be the symbol of this endeavor.
will ascension capture the heart of the city?
with a new center emerges an iconic new gate: ascension, functioning as an observation tower, literally at the heart of Zagreb, set in the midst of the old and the new city, gets inspired from the city’s historical and natural iconic landmarks, facing the south bank of river Sava and derives its form with an analogical approach to the existing towers of the old town and revives itself using the magnificent nature of the city as an immersive skin of the earth, the wood, and the forest. as the Novi Zagreb is the future and modern face of Zagreb, Ascension represents and empowers the connection with the past and future; nature and man-made; old and new; as though the ground ascended to the sky and created this void, to engage this dialogue with a strong flow and visual relation.
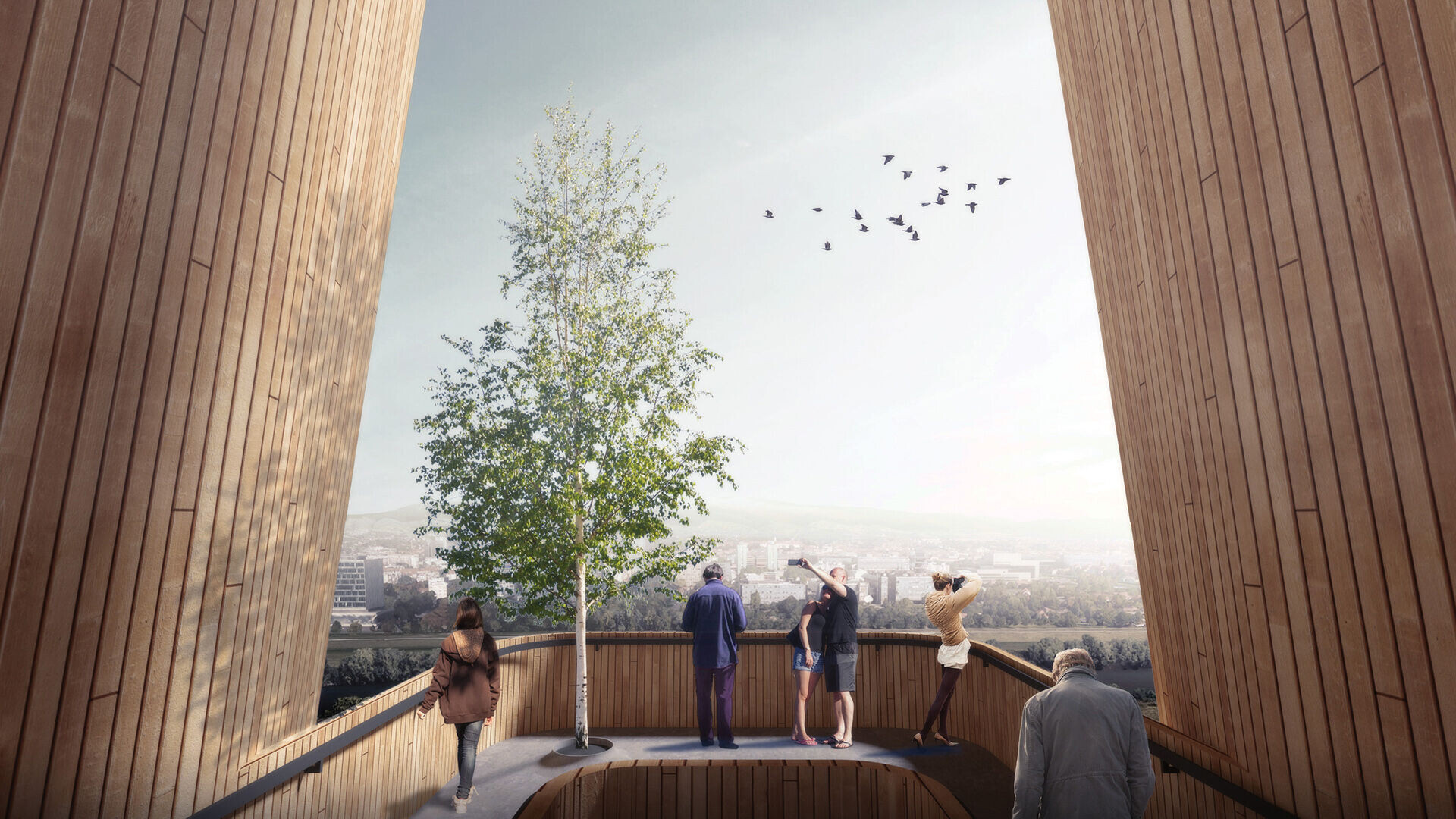
Zagreb is an old city with growing potential, also accommodating a great landscape and nature. every growing potential is valuable, especially if it is following the rhythm, scale, and heritage of the city. the ascension tower, new gate between the old and new city would be a representative of the background of the city while giving a new breath for the future.
having vistas on different levels, the tower ends up with a platform at 40m from the ground level, giving a perfect field of view starting from the Sava river to the heart of Zagreb, culminates with the Medvednica mountains and an eternal sky.
creating a portal between the old and new city, the observation tower ends with a simple, easy, and identical form, which could be traced back to medieval times, surrounds visitors with a traditional, timeless and sustainable material, deliberately turning into a city charm and sparking the desire to be there at least once and get that photo under the torsade.
how can we reveal the potential of the city’s iconic context with an observation tower enjoying a connection with the city's historical and natural background?

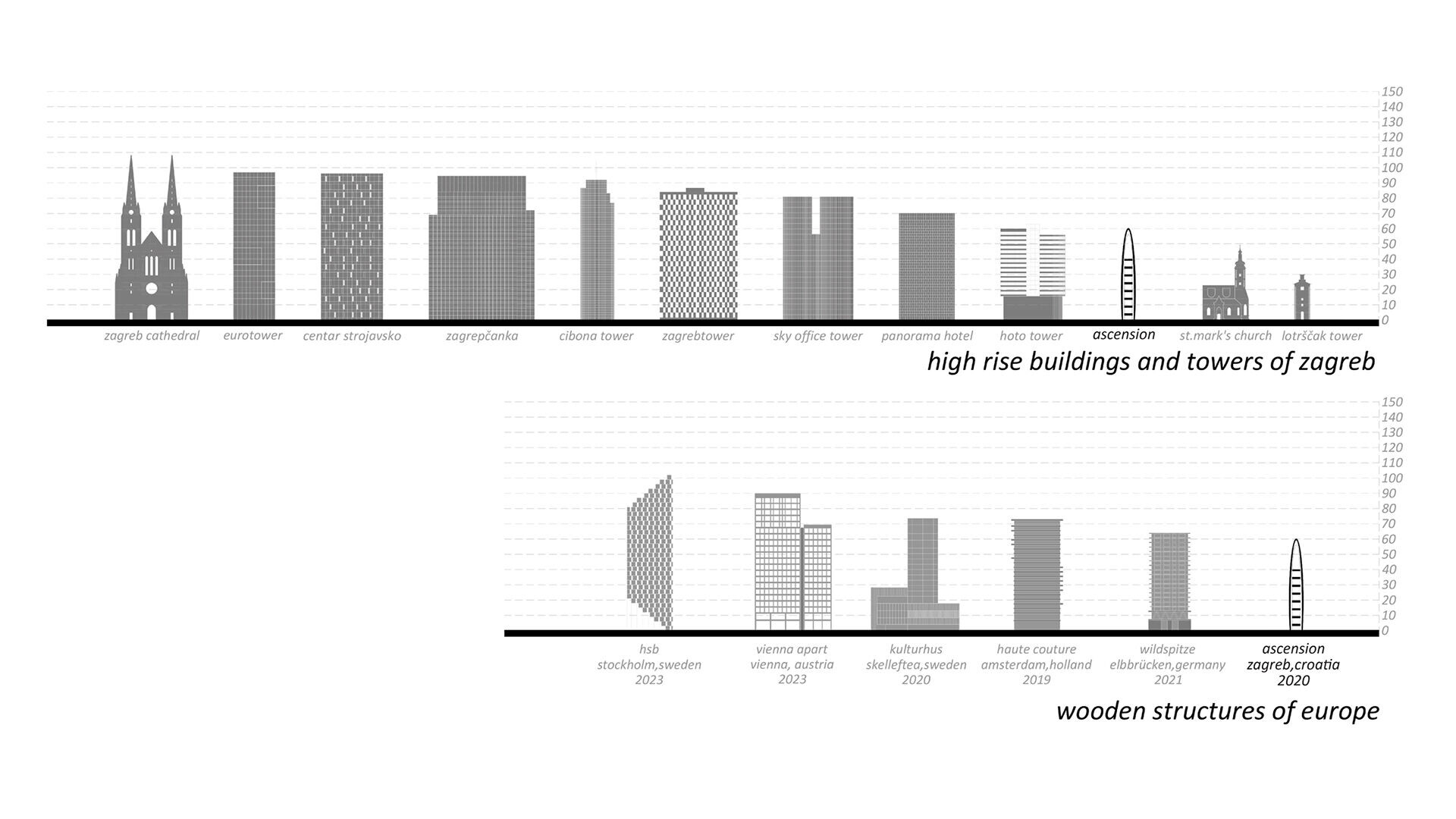
its magnificent and well-protected environment makes it a place to live for good and the best way to see the city as if you were in the middle of Medvednica forests within the ease of being literally here in the midst of the city center.
as a connecting and reflective feature of the old and the new city, ascension greets the landmarks of the downtown with respect and claims a unique form with analogical proportions.
ascension creates a focal point to the plaza located at the intersection of the main retail streets connecting the river Sava to Dubrovnik avenue. facing the old and the new city ascension connects the riverbank with the prospected greenery of this new urban development.

ascension is the new gate of the city zagreb, connecting both sides of the city, the river and the mountain visually with a green portal, which revives a vertical path of a natural observation tower.
entangled terraces give way to trees while changing the focus points of the visitor and encourage them to target other parts of the city as well as the old town.
every spectator around gets different vistas from their relative position of time and space, while the inner shell gives a warm, welcoming, inclusive, and safe ambiance for visitors on various levels with peculiar panoramas. the tangled terraces give way to trees and create unexpected encounters with other visitors and so with the city.
