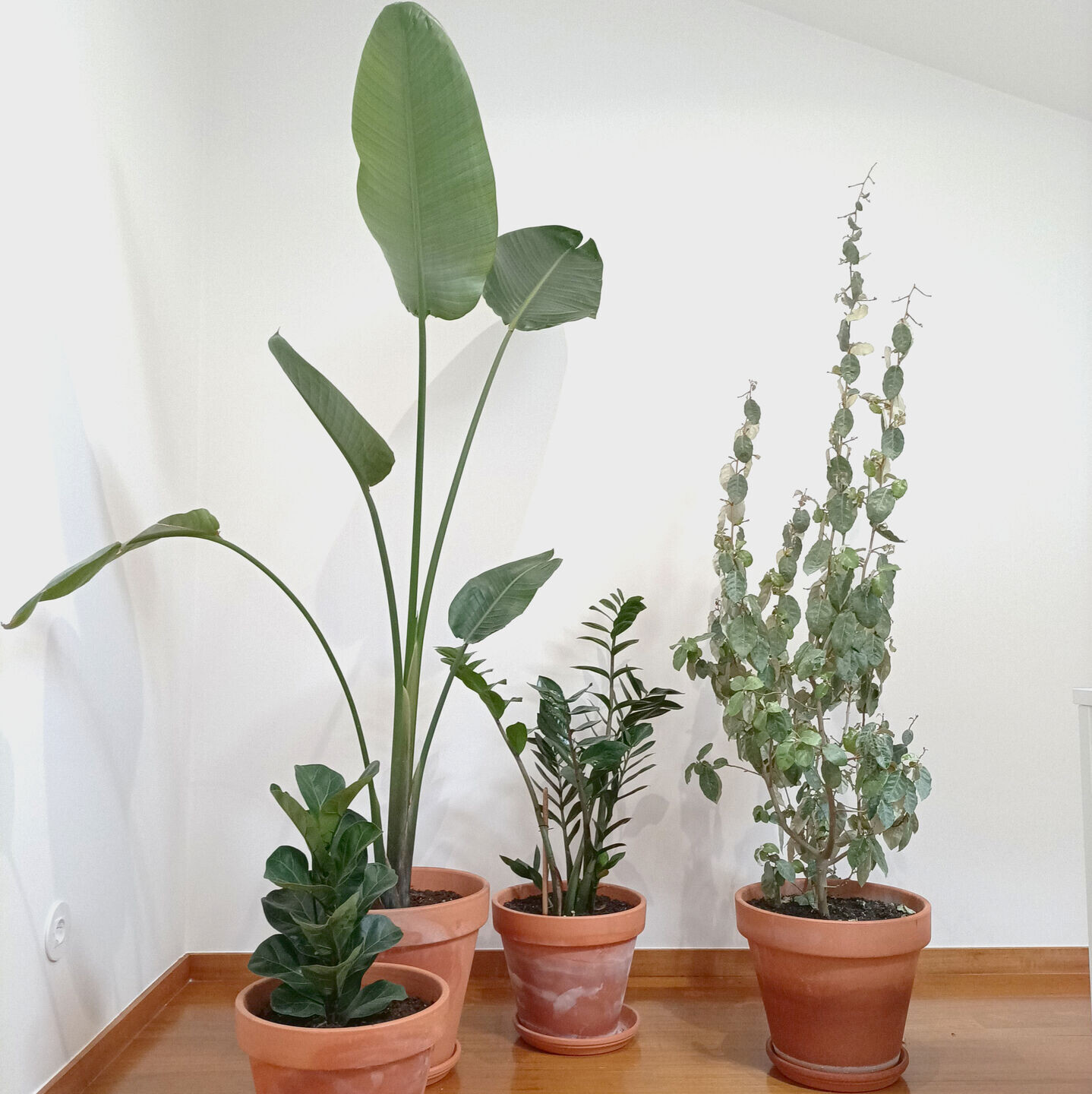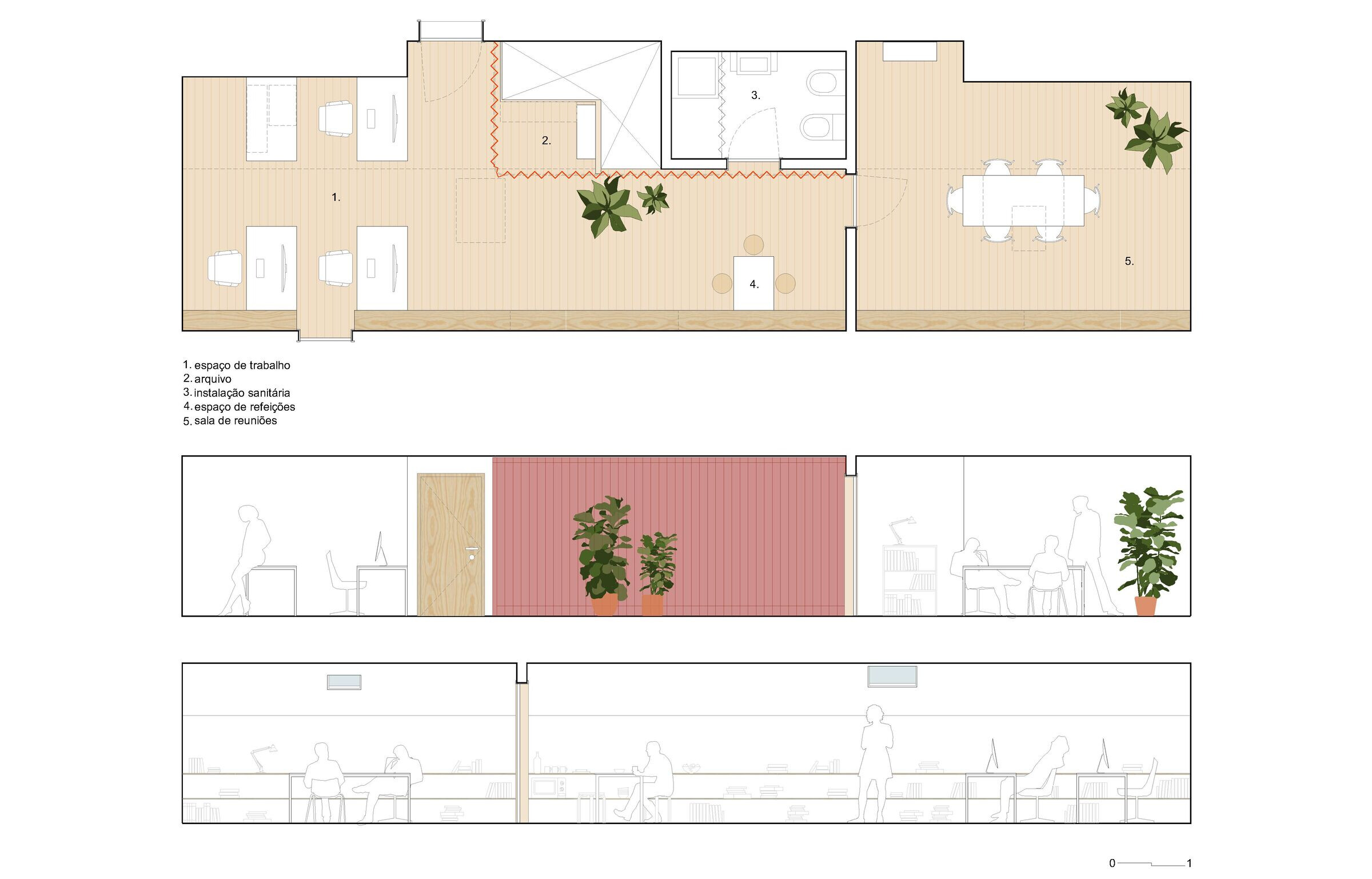Located in Funchal, in a residential area, the AA.Arquitectos atelier has been operating since 2019 in the attic of a duplex apartment. The intervention arises from the possibility of making the space independent of the apartment and from the need to reorganize the different functions of the space.
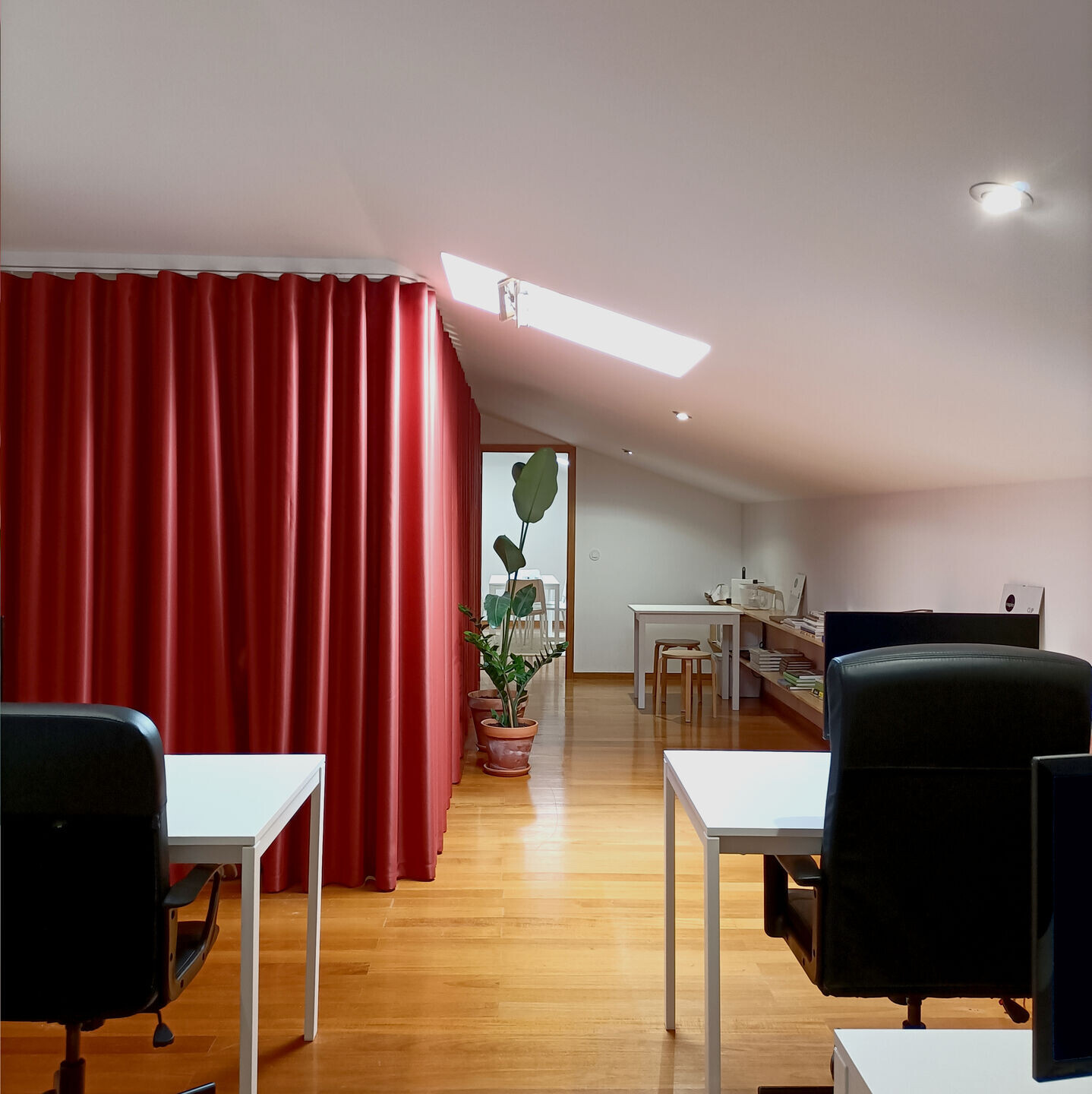
The opening of an access to the common circulation of the building and the introduction of a curtain that hides the duplex's vertical communication made it possible to deprive the studio of the apartment.
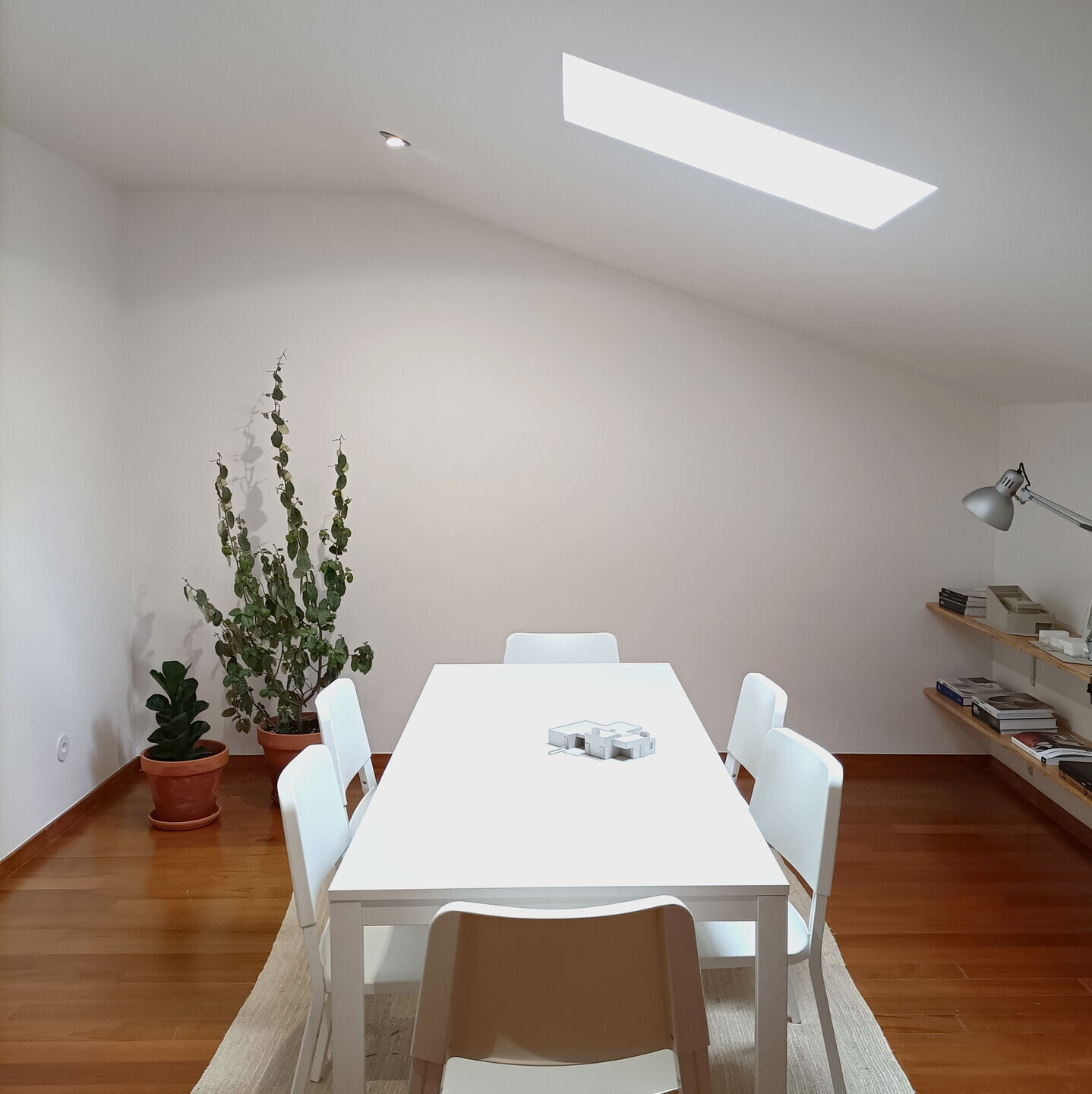
In the space consisting of the work space, the archive, the dining space, a toilet and a meeting room, there are two skylights. Longitudinally, on the side where the ceiling is lower, shelves were placed in Portuguese pine, which in addition to supplying the storage of readings within everyone's reach, serve to support workstations and the dining space.
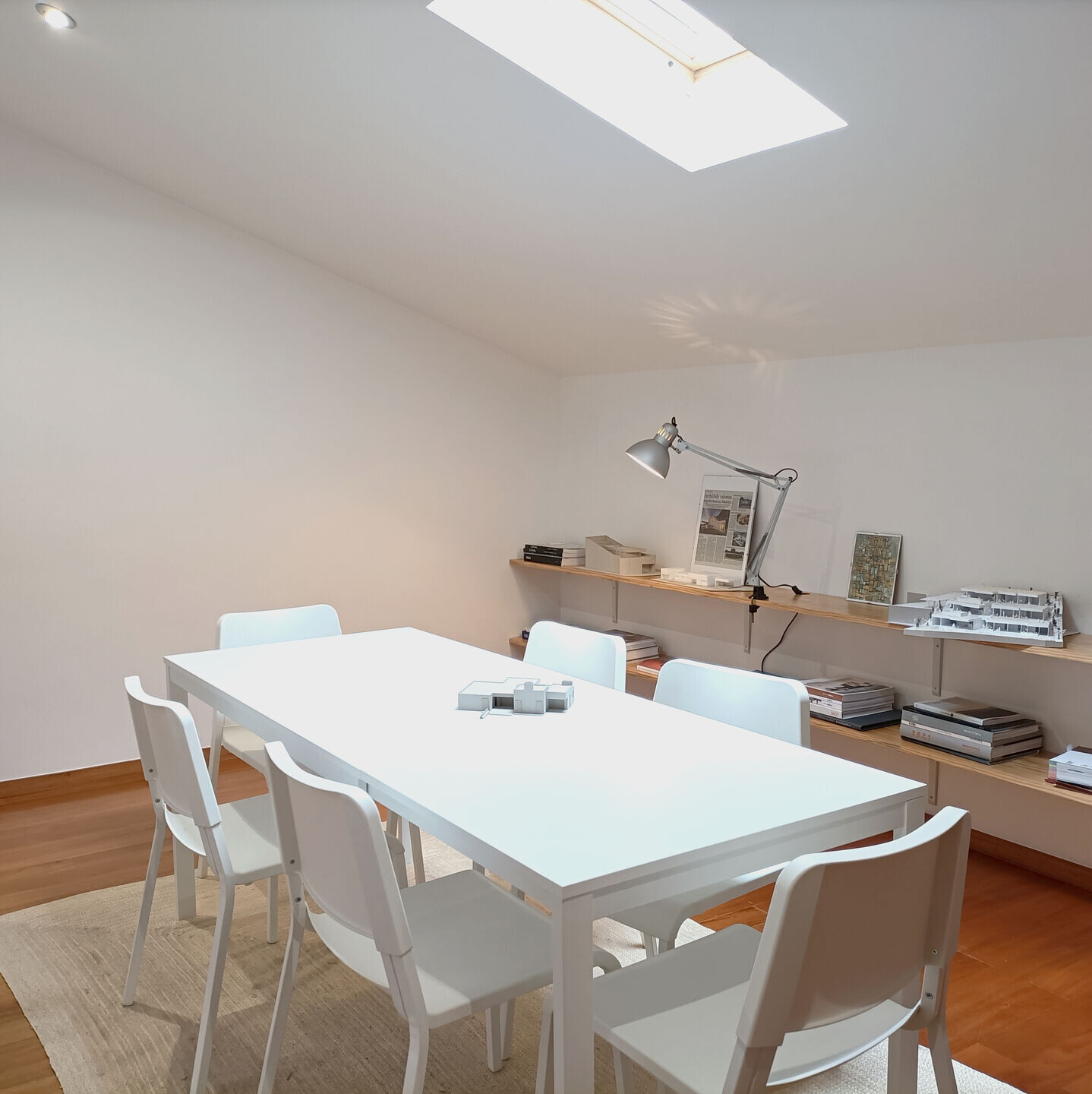
The curtain, in addition to its primordial function, is a protagonist in space. It forms an 'L' that extends from the entrance to the meeting room and hides the archive, the stairs, and the door of the sanitary installation. Directs visitors to the discussion space. It has a wave shape, in damask fabric, in red color. It provides soundproofing to the space and assumes itself as a setting in an environment of neutral materials and colors.
