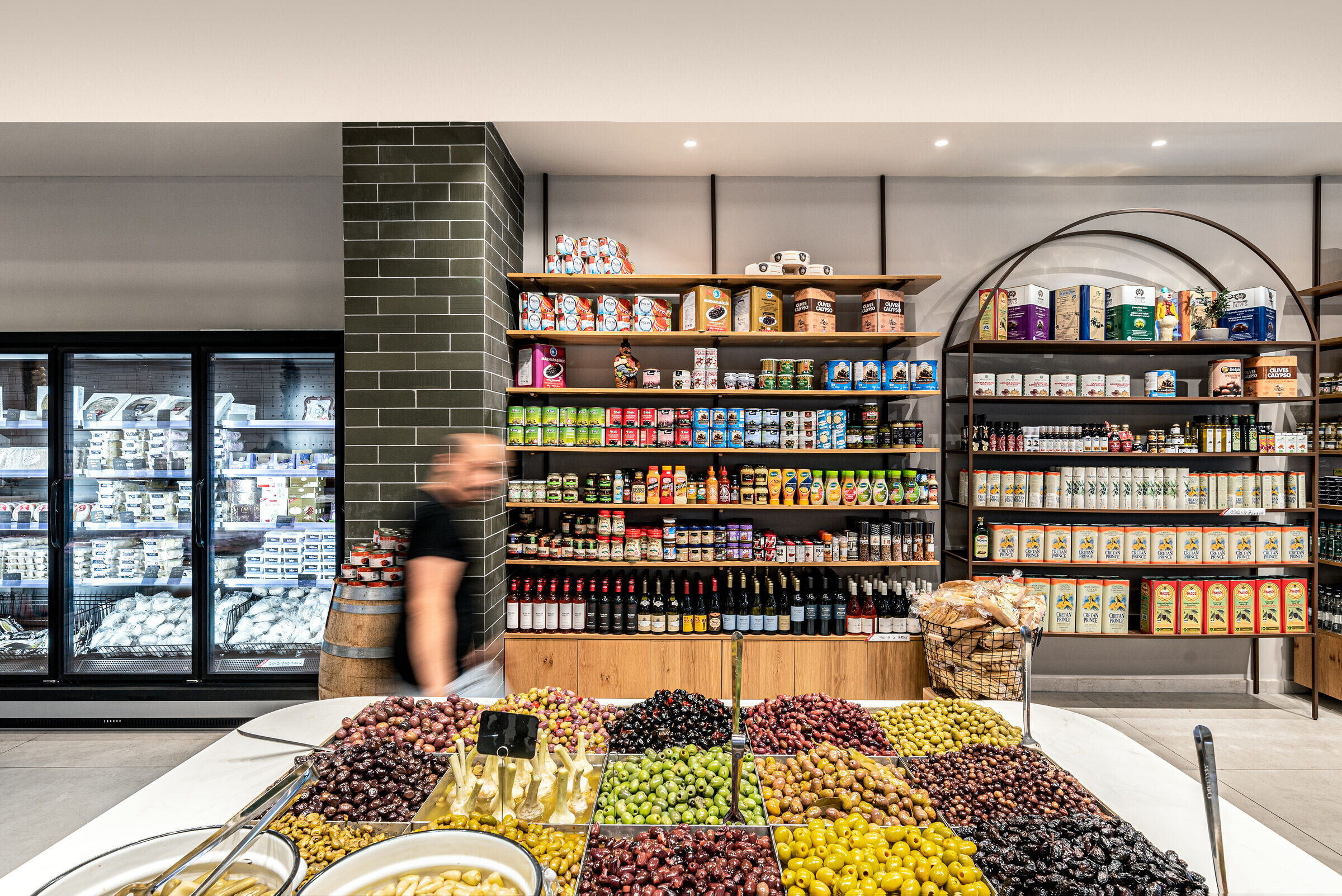Avramento is a city delicatessen located in the center of a street mall, Designed by studio intu.The main values of Avramento is a great customer experience and top quality food products.
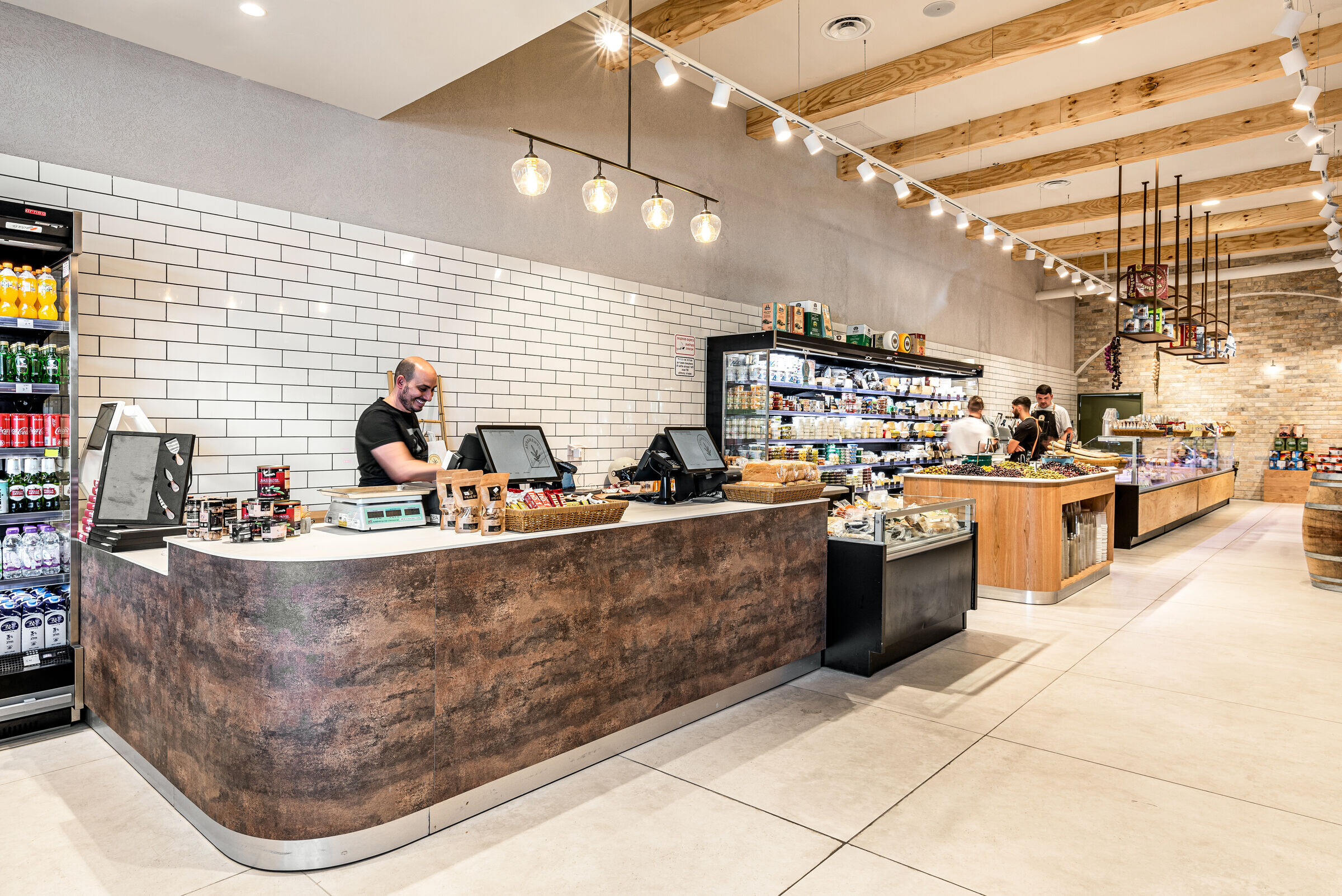
The Design captures the essence of the business, aspiring to bring both classic and contemporary design and to create a shopping experience that all customers would love.
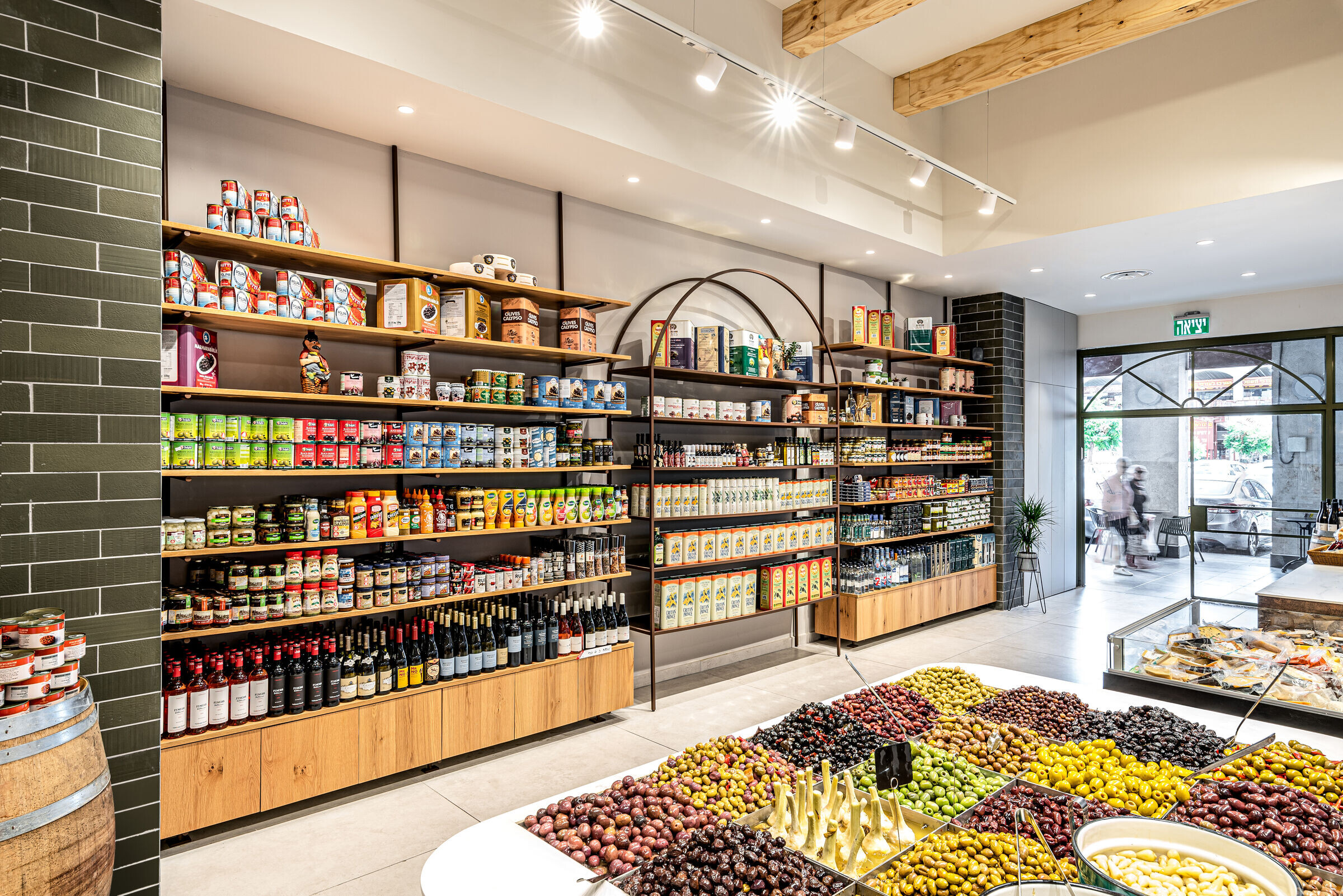
The design aspires to merge with the food products and to create an immersing experience that is all about great food, provoking happy and positive emotions throughout the design.
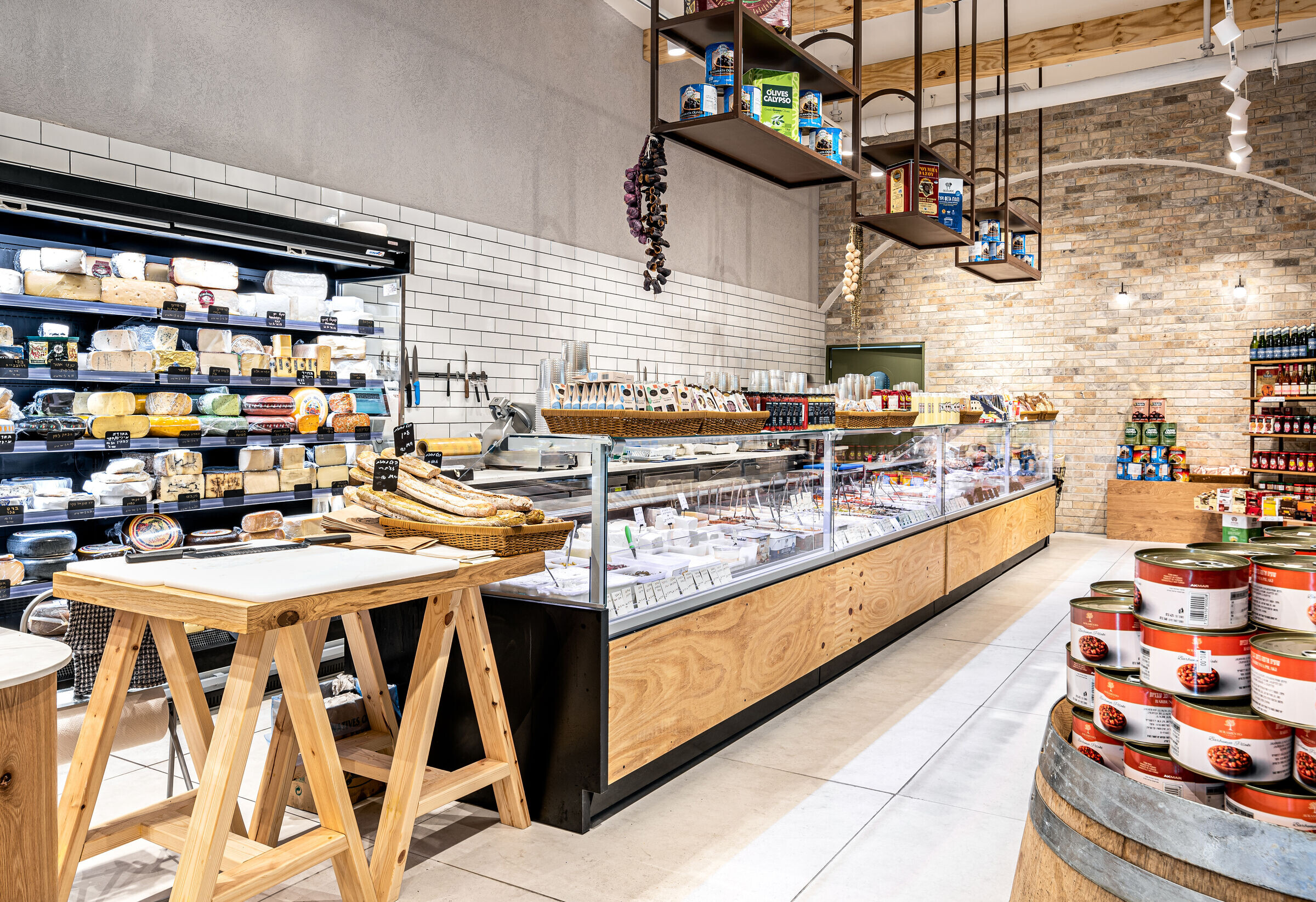
The color scheme uses shaded of green, brown, rustic textures on one hand, and on the other- clean concrete floor and white marble.
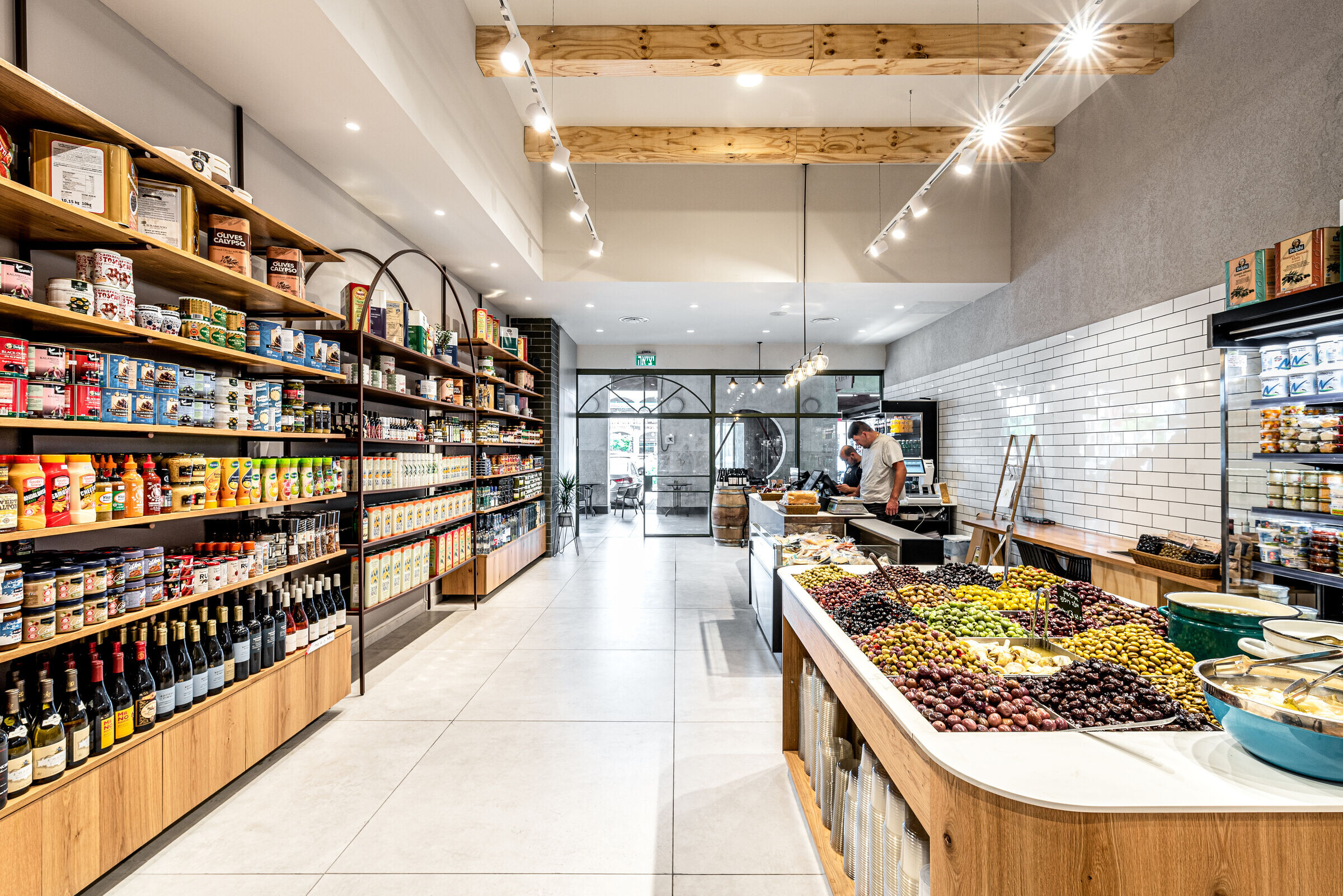
The contrasted materials and colors creates an interesting and inviting commercial space that you would want to explorer.
