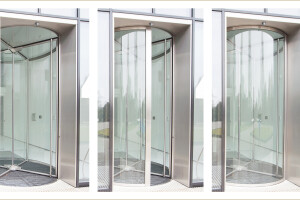In the old part of Amstelveen, stemming from the thirties, an office building and a pavilion together form the Bella Donna. The original buildings were designed in the sixties by the architect Webbers. They are situated on an island, surrounded by greenery and water and reachable via a bridge. The major renovation and expansion was the starting point to create a high-quality office near the Stadshart Amstelveen.
The outline of the main building has been retained. The facade shell has been demolished and redesigned, giving the building a totally different countenance. The serrated facade consists of alternating transparent and opaque panels, which give the building a very dynamic look on all sides. The building consists of three floors, the top floor being a penthouse. The layout of the building is fully flexible and can accommodate one to six tenants.
The pavilion has been demolished and re-designed. The new building is transparent and clear by the extensive use of glass. In the heart of the pavilion a patio is situated, surrounded by all the functions of the office buildings. The patio features an impressive glass movable roof of 8 by 12 meters, which offers the possibility to cover the patio. On the exterior large architectural cantilevers have been used, allowing natural shading. The four meter headroom and large glass facades ensure an open character and a connection with the park-like green. By adding an underground car park the number of parking spaces at the Bella Donna has more than doubled, without compromising the surrounding green area.
The greenery surrounding the Bella Donna has been inspiration for sustainable redevelopment of the buildings. The Bella Donna received the GreenCalc A, the highest score in the leading environmental index for a building. The concrete structure of the existing building has been maintained. A high insulating façade with solar control glass has been created and solar cells are installed on the roof. The installation of an energy roof offers great returns. The water that flows through the tubes in the roof is heated and can be used for heating of the entire building. Moreover, there is a heat and cold storage installed.
Due to the profound, stylish and eco-renovation design Bella Donna has a contemporary character once again with timeless beauty.































