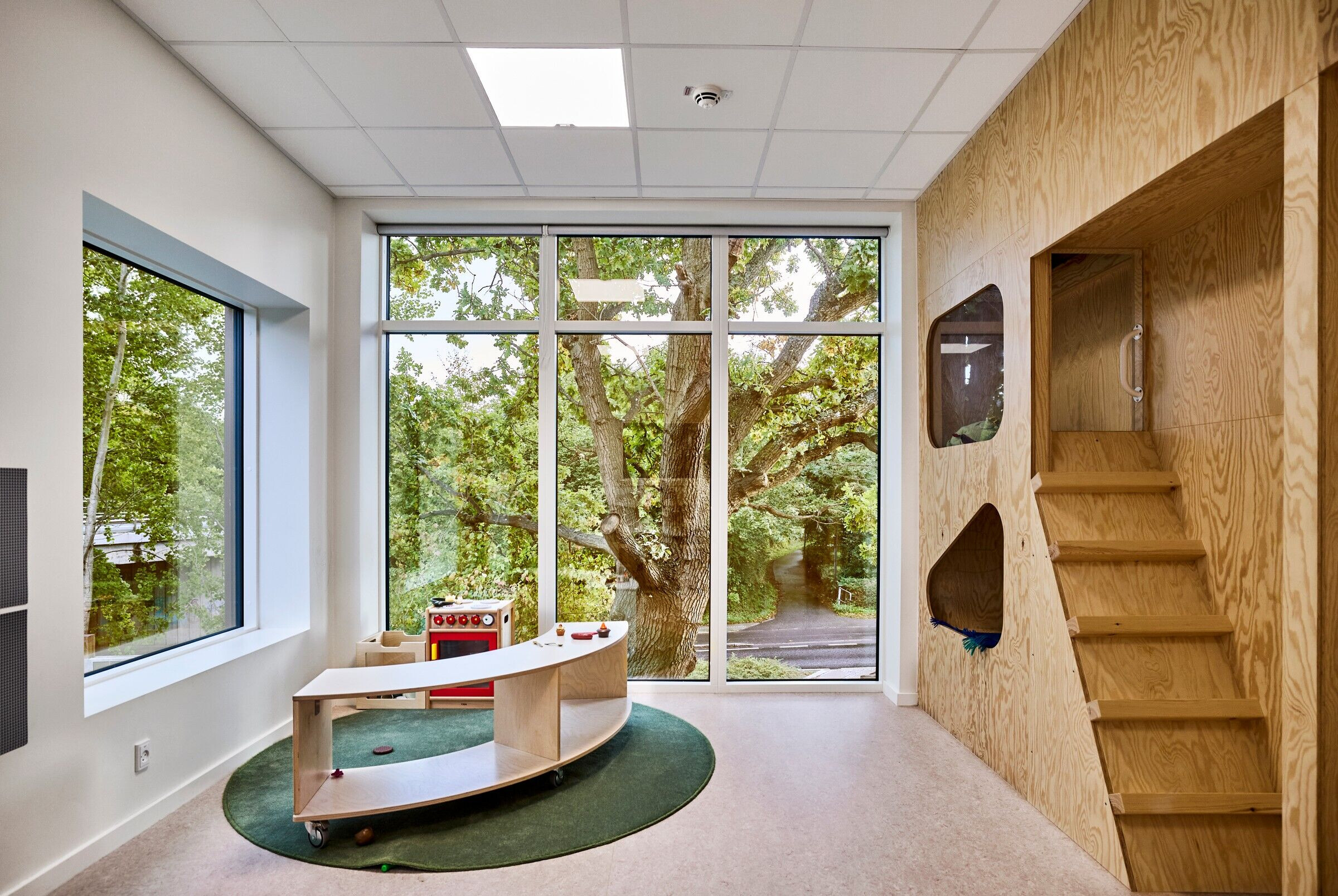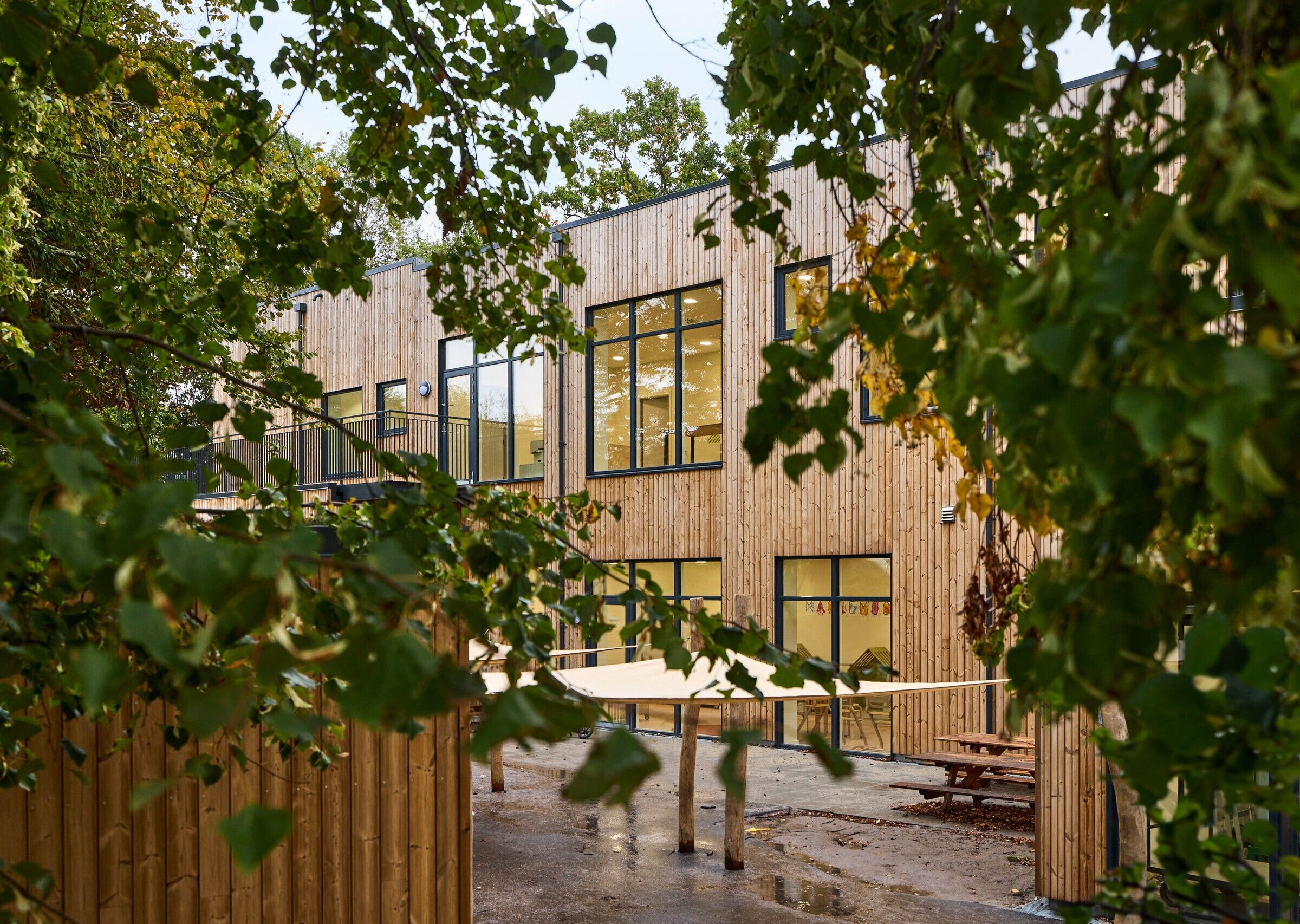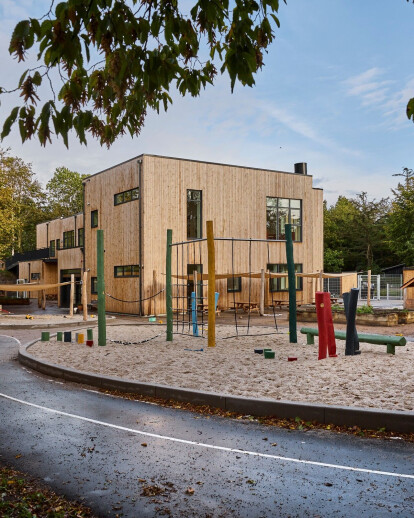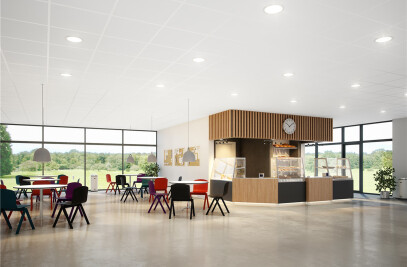An ecofriendly and Danish designed kindergarten
The ground floor is designed for nursery school children with a large common room with dining area, group rooms and a prep kitchen with a space for children to participate, manager’s office, drying room, wardrobe, and nursery. The 1st floor is designed for kindergarten children, with a larger common area and three group rooms, which should invite the children to play, learn and relax with quiet activities. On the first floor there is a staff room with toilet and shower facilities and a kitchenette.
Walls in the group rooms challenge the interior design where integrated furniture with multiple functions, make space for storage, niches/caves, noise reduction elements and climbing walls. The rooms are arranged differently so that the children can develop different skills. Floor-to-ceiling windows, as well as windows with sitting niches invite the children to embrace quiet moments.

Outdoors, a large playground invites the smallest children outside, while the older children are challenged with a cycle track, climbing wall and shelter. Raised beds with herbs and sensory gardens and an outdoor kitchen, offers the children to express their creative abilities.
Facades is covered with two different wooden profiles, which harmonize beautifully with the green surroundings, and create both depth in the building and an exciting architectural expression. In addition, the facades are sustainably produced, which supports the Nordic Swan Ecolabel. A sedum roof has been established which is a practical solution, as it absorbs 50% of the rainwater, cold and noise insulating and contributes to a high fire resistance. In addition, sedum roofs contribute to biodiversity and create habitats for both insects and birds.

Modules forms a building certified with Ecolabelling Denmark
The building is constructed with focus on a holistic certificate. This means that all relevant environmental parameters are considered throughout the entire building’s life cycle – from raw materials, production and use to reuse, recycling, and disposal.
The modular building is Designed for Desassembly and the industry has many advantages when it comes to circular economy and reuse or recycling. One of them are that the modules often have a standard size and are built in steel which makes it easier to reuse in different constellations for plus 50 years.
An ESG-strategy helps us setting a plan for future constructions and to align our business strategy.

Team:
Architect: JYTAS A/S
Photography: Jakob Lerche
Material Used:
1. Facade cladding: Wood, ThermoWood, Moelven
2. Flooring: Vinyl floors, Tarkett – Linoleum floors, Gerflor
3. Doors and Windows: Wood/Alu energy, FP Gruppen
4. Exterior furniture: Kids playground, Primary Wood, Elverdal
































