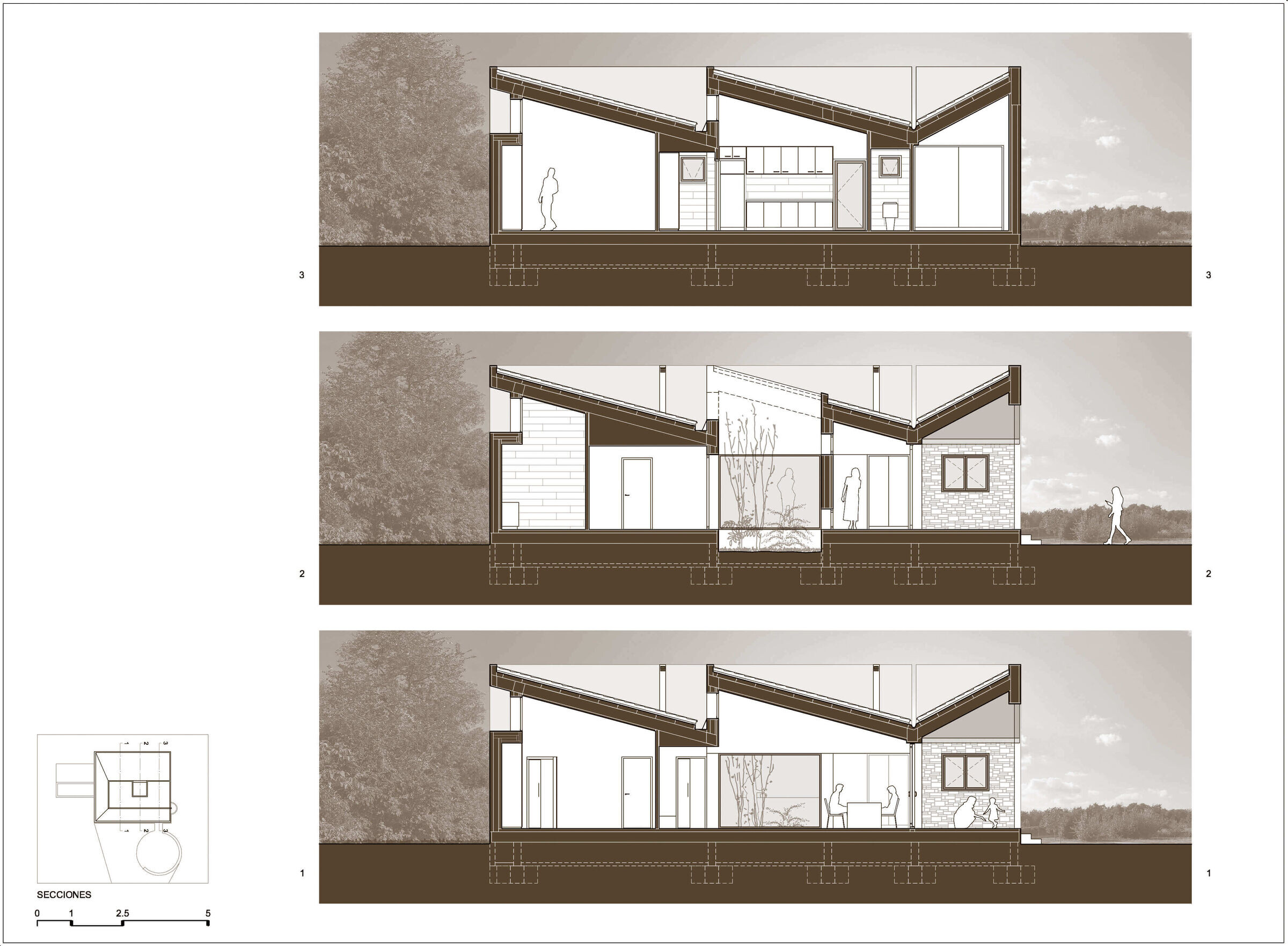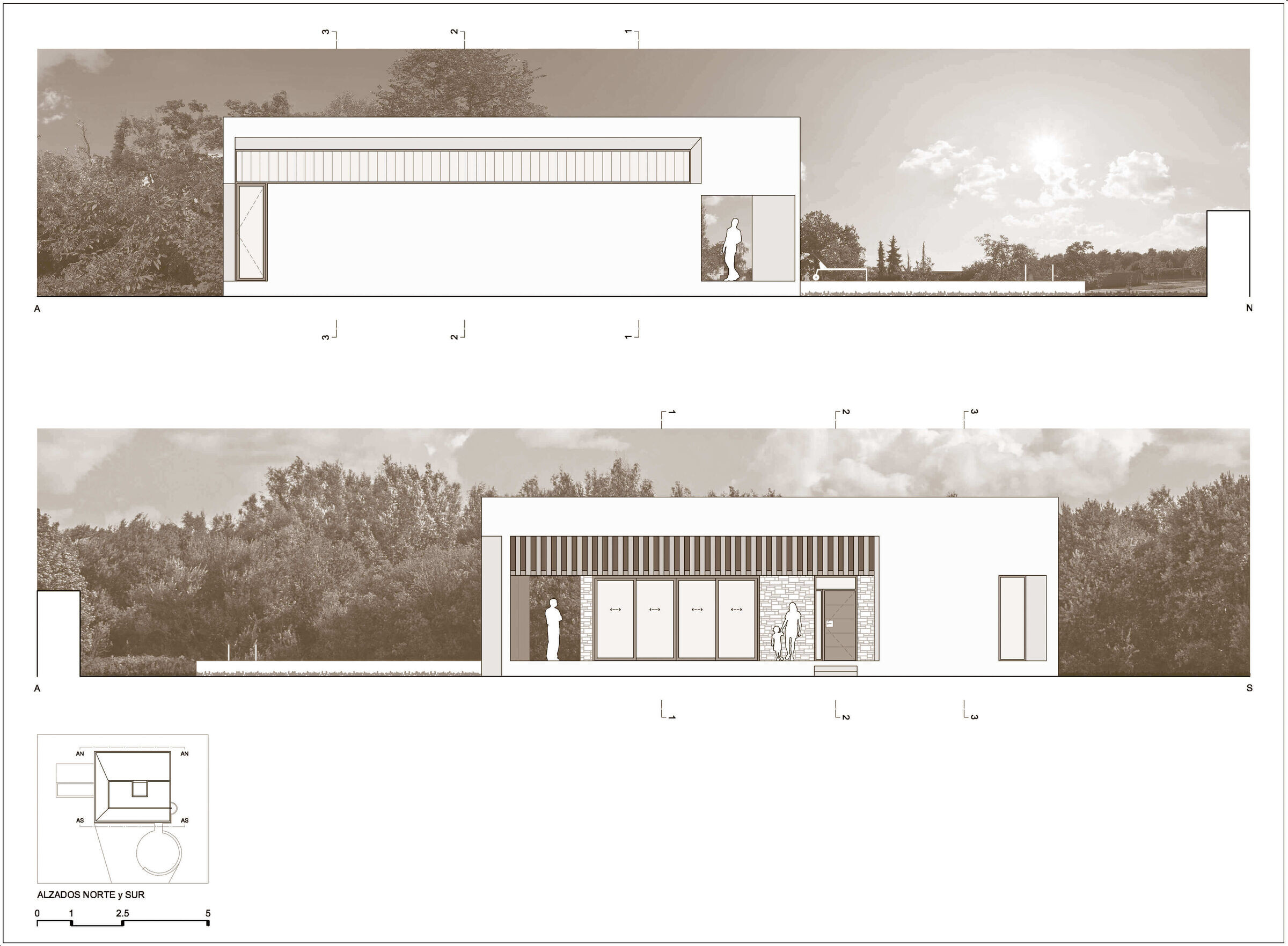Designing a house in a large open space: establishing limits, defining the void.
For the design of this house in Fresnedillas de la Oliva (Community of Madrid), we knew from the beginning that we had to respond to a kind of sense of freedom, stimulated by the considerable size and flatness of the plot on which it is located, as it is an almost rural setting in the northern part of the town, which seems to lack identifiable boundaries.
This being the condition of the site, we immediately understood that it was necessary for the architecture to find a way to enter into harmony with the vast empty space that would surround the house.
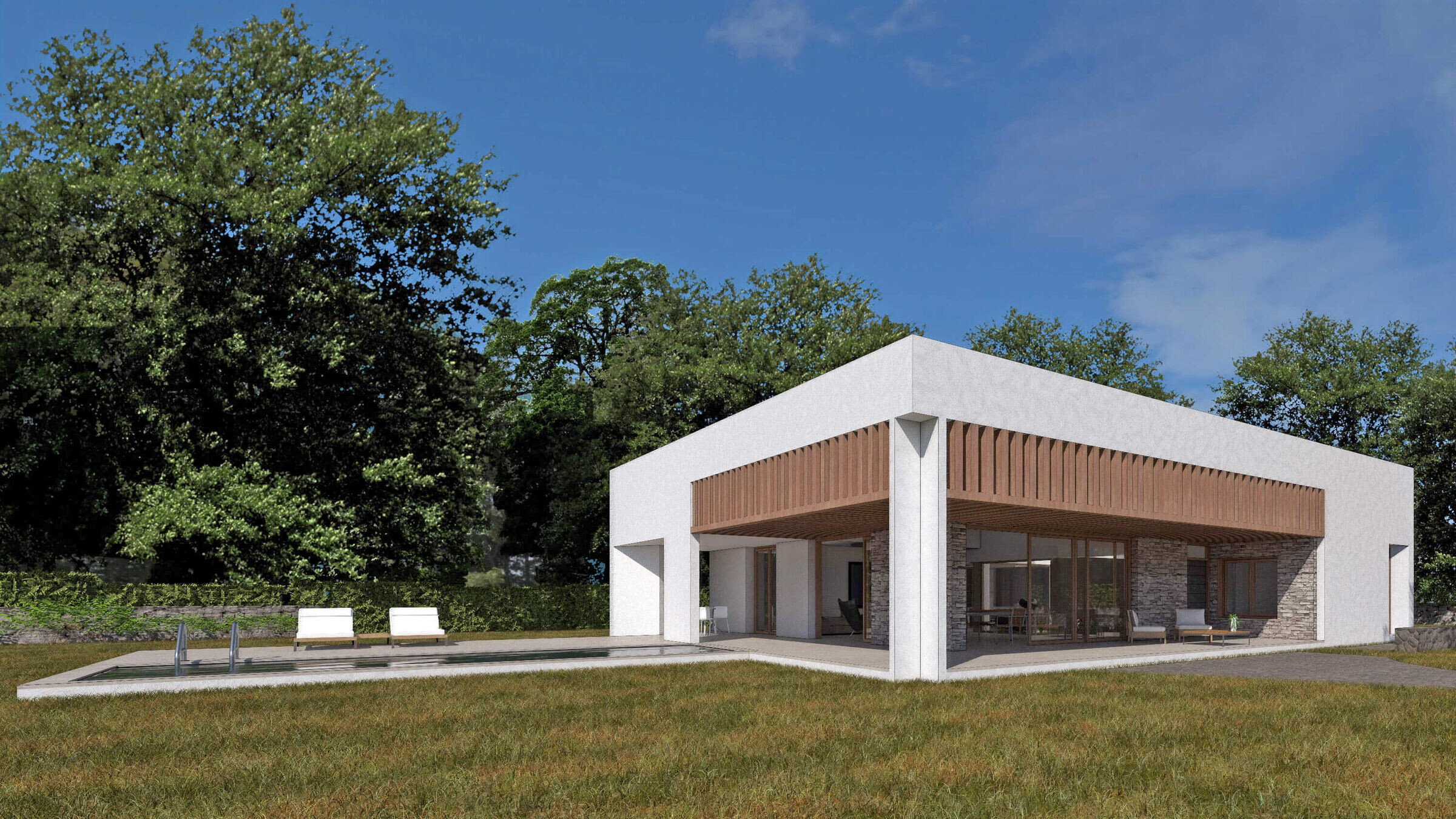
For this reason, it seemed pertinent to us to propose a compact piece, with simple lines and austere appearance, capable of settling with a certain autonomy on the ground.
In this way, just as a villa in ancient Rome, a Greek temple, a tent in the desert or a Latin American colonial house did, the simple and emphatic appearance of the house in Fresnedillas de la Oliva obeys to its isolated condition.
Patio and Pavilion (*): the fruitfulness of ambivalence in the design of the house.
Bordered by a wide "L" porch that opens to the southwest, we could consider this house as a kind of pavilion in the middle of the place:
We would then speak of the typical house that dominates the landscape and offers a dilated view of its surroundings, open towards the horizon.
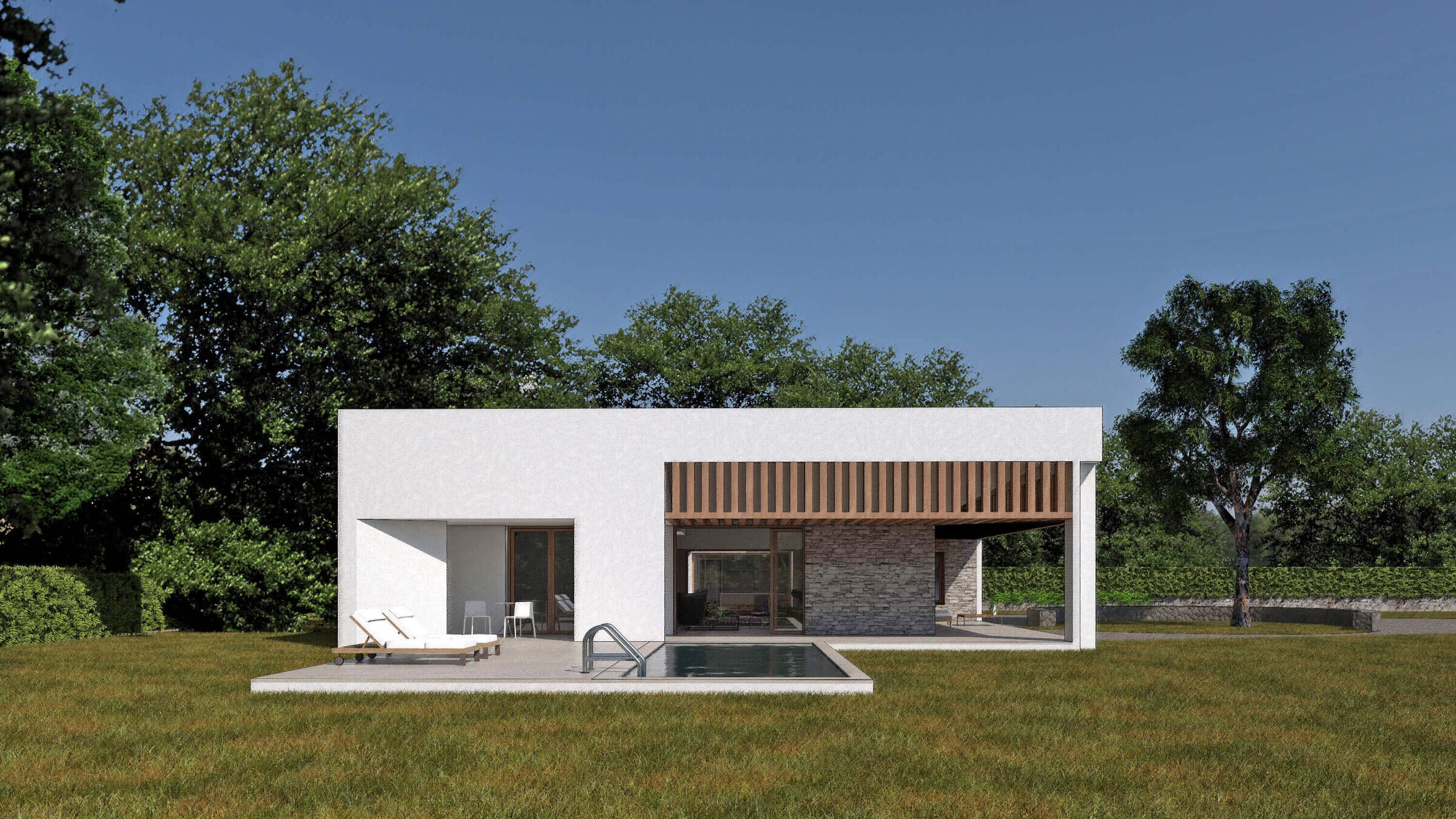
However, internally we have orchestrated most of its spaces around a central void, open to the zenith:
We could also state that it is a typical courtyard house, introspective and related to the exterior through that roofless concavity.
Designing the floor plan of a house as a mosaic: organizing the areas to form a matrix of communicating rooms.
On the other hand, in the design of the floor plan of the house we have been able to implement the old idea of a house without corridors, whose program we distributed in a mosaic of concatenated rooms that follow one another uninterruptedly.
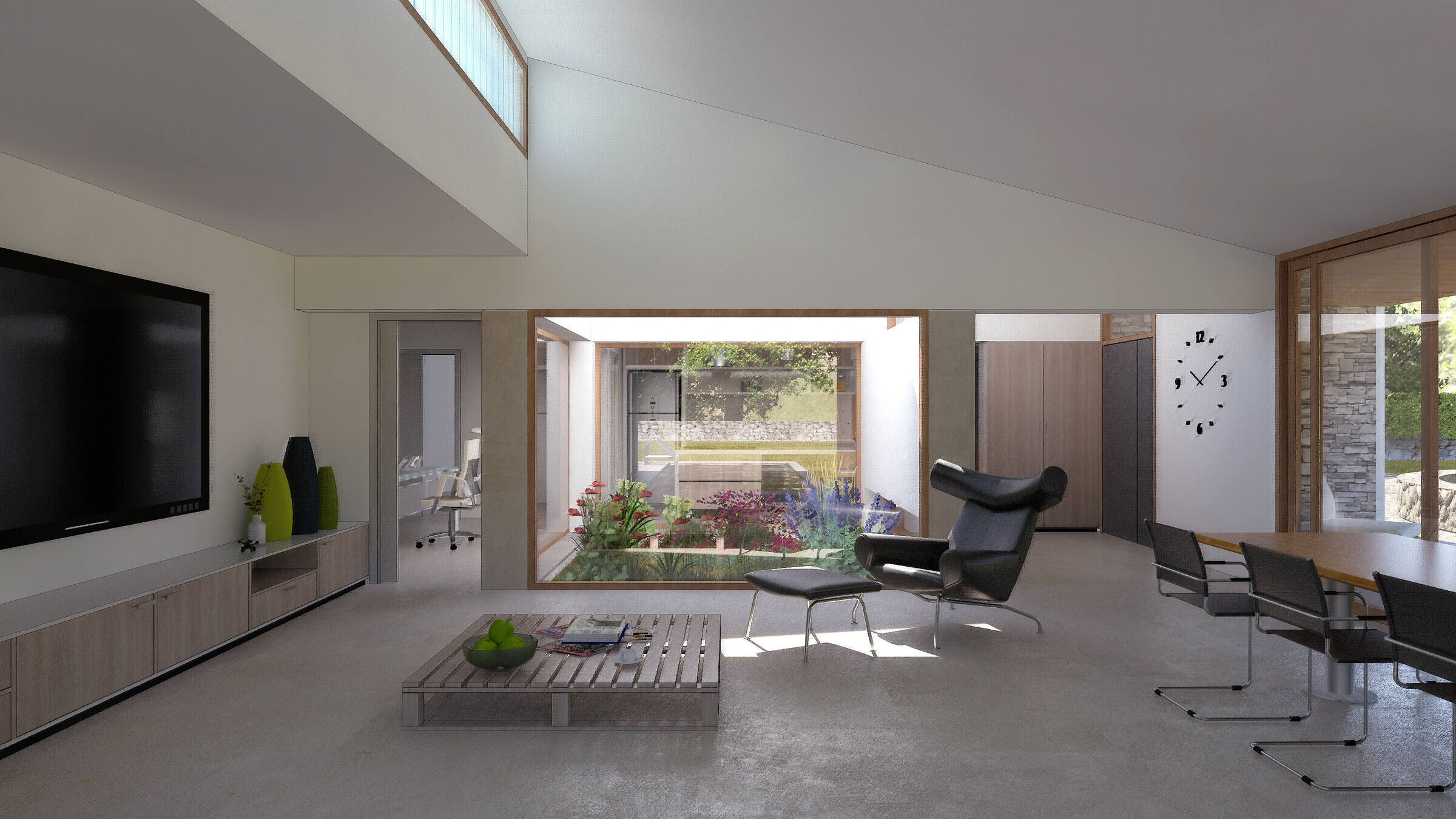
Acting by contrast: the fruitfulness of contradictions in the design of the house (how to respond to dissimilar requirements?).
Finally, the contrast we established between the quadrangular limits that circumscribe the house and the zigzag game implemented in the design of its roof sections, obeys the formal strategy we decided to adopt to solve an unappealable initial contradiction:
Local building regulations require the use of pitched roofs, while the owner desired an orthogonal appearance for his home.
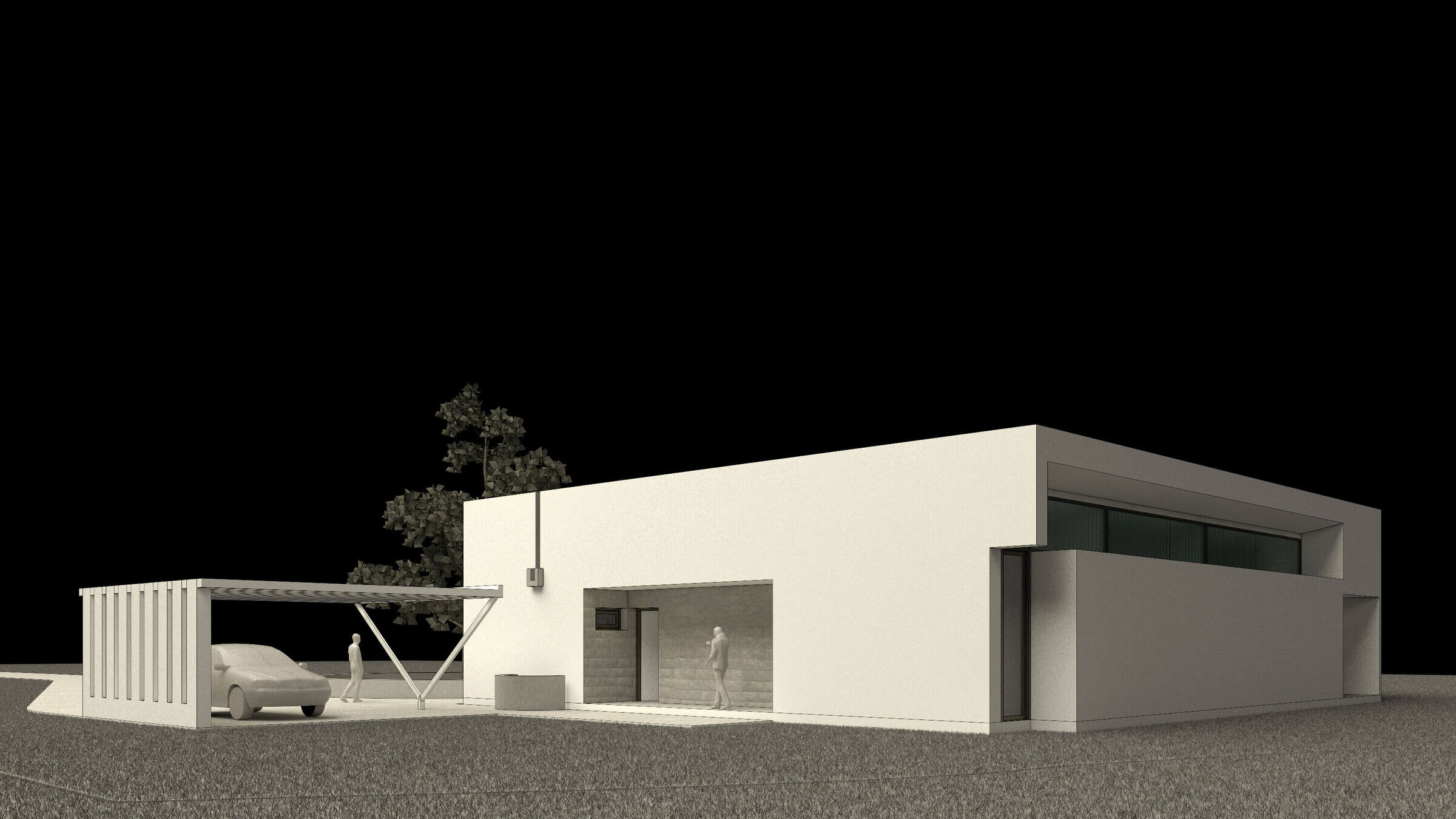
In this sense, either by the organization of its spaces, or by its formal configuration, in the design of the house in Fresnedillas de la Oliva we have been able to prove once again that few possibilities are as fertile for creation as ambivalence.
If you are looking for an architectural firm in Madrid specialized in housing projects, do not hesitate to contact us. In our studio, we have a team of qualified architects that will help you to make the house you want in any part of the Community of Madrid a reality. Contact us now!
(*) In this regard, an interesting reflection on the possibilities of relating both elements in the same work was developed by the Barcelona architect Carlos Martí Aris in his text. "Pavilion and courtyard, elements of modern architecture".
