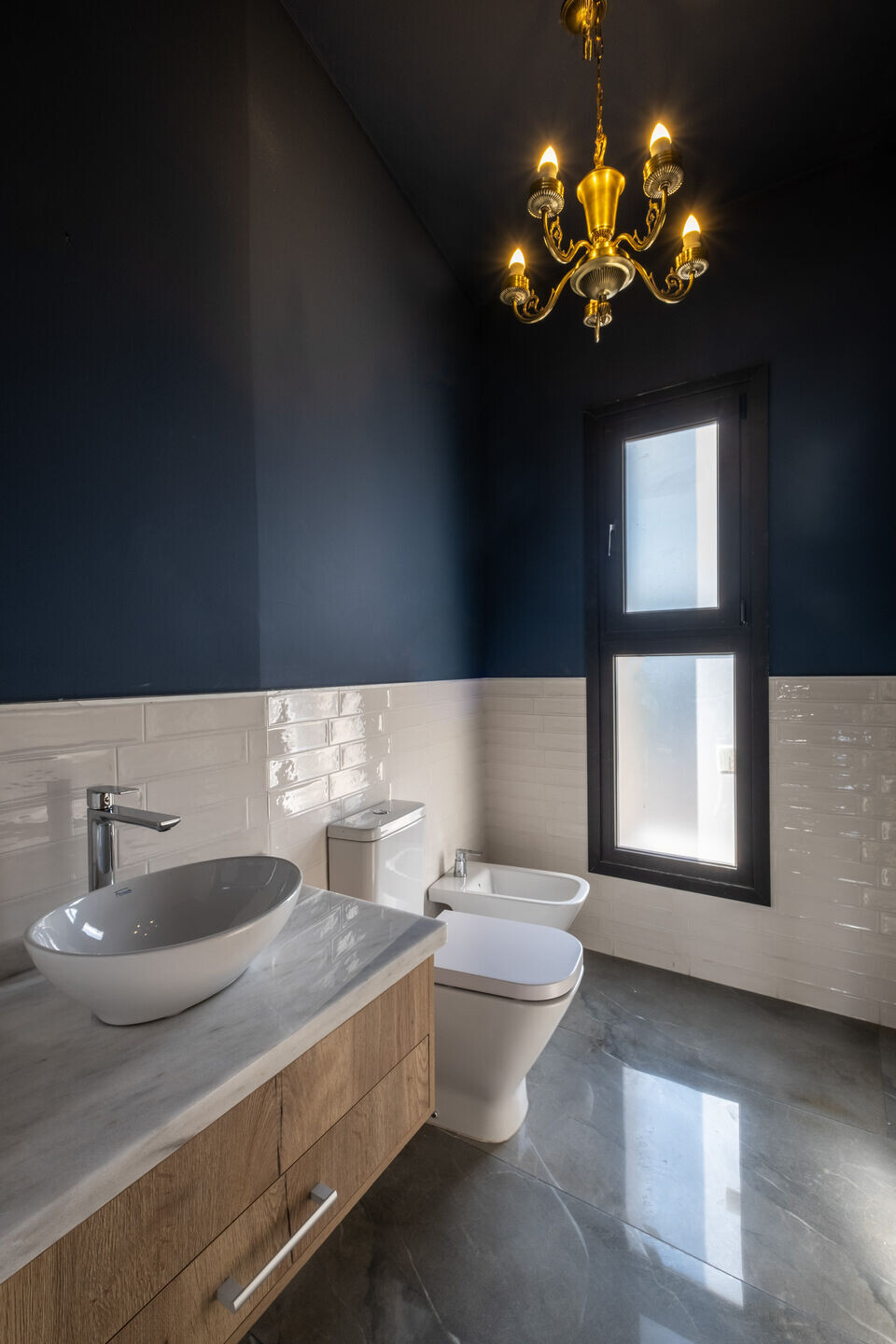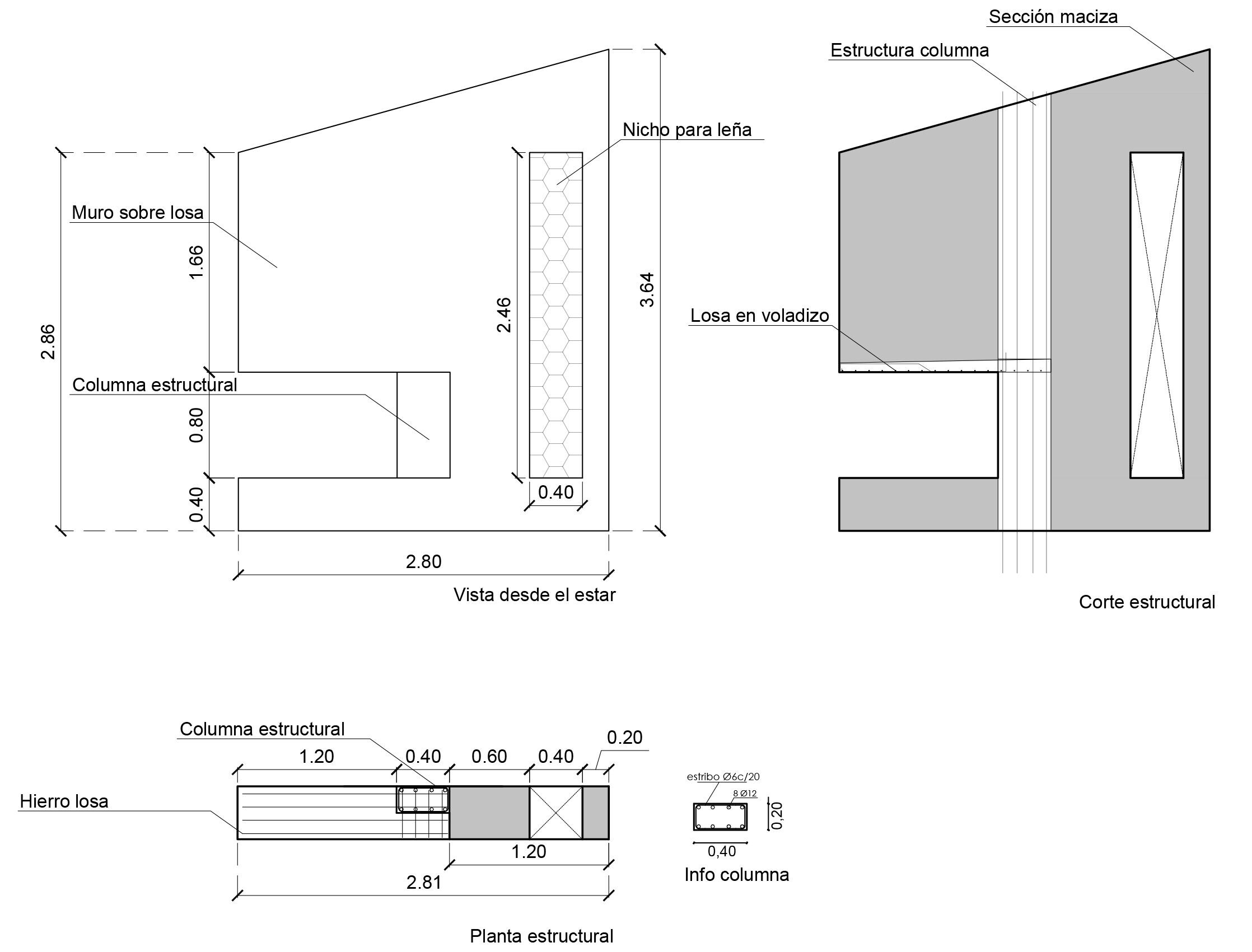In Casa Patio the functions and their roofs are organized around the interior garden. In search of maximization by reaching natural light, the spaces of the house are located around an interior garden.
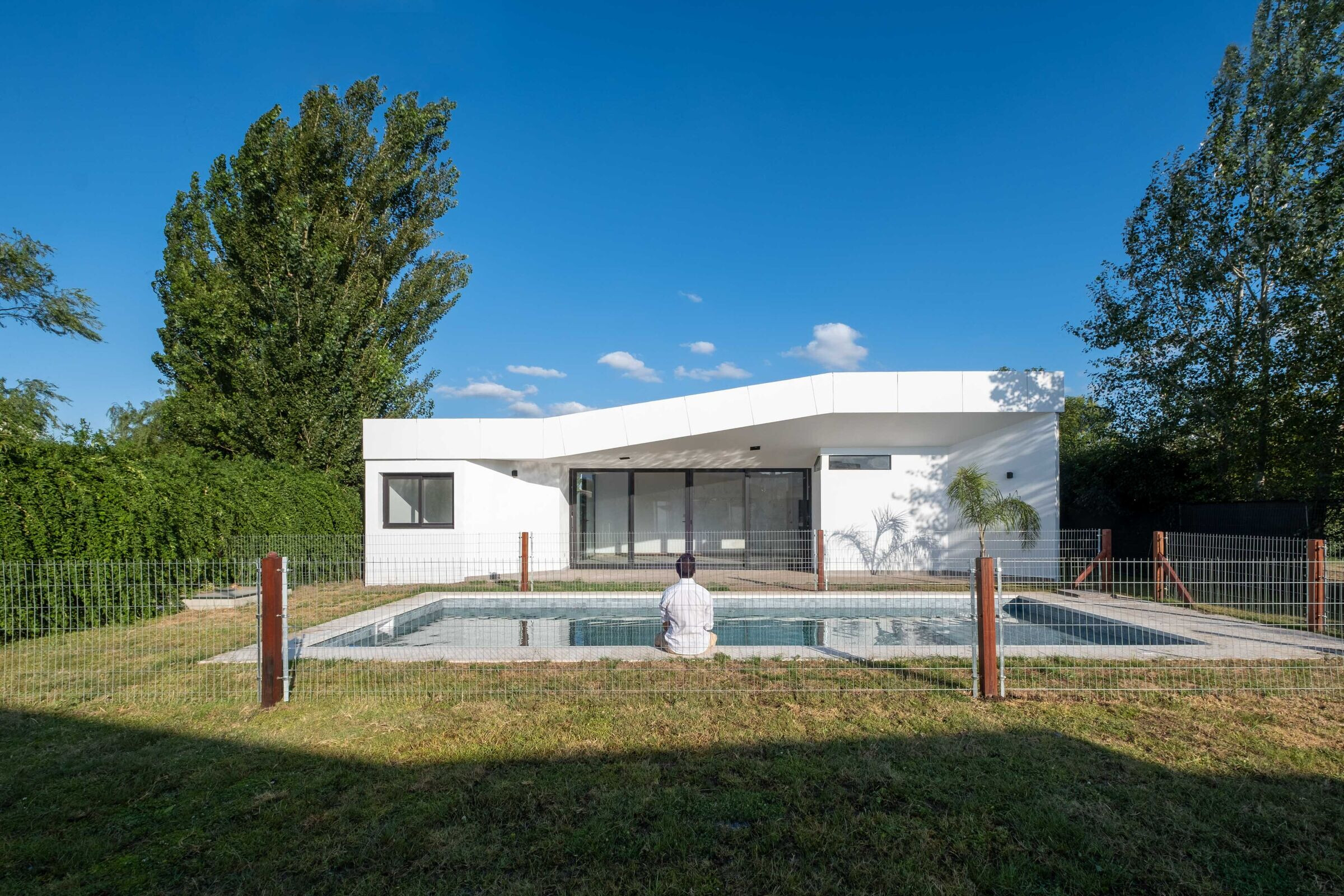
A modern "domus" allows all environments to be arranged in the best orientations. To the north the bedrooms and the suite, to the south the service spaces: kitchen, laundry room and garage. In the center are the playroom, the interior garden and the dining room. The division between the social spaces: dining room - living room is made by placing a solid openwork volume as a stove, which does not completely block the views.
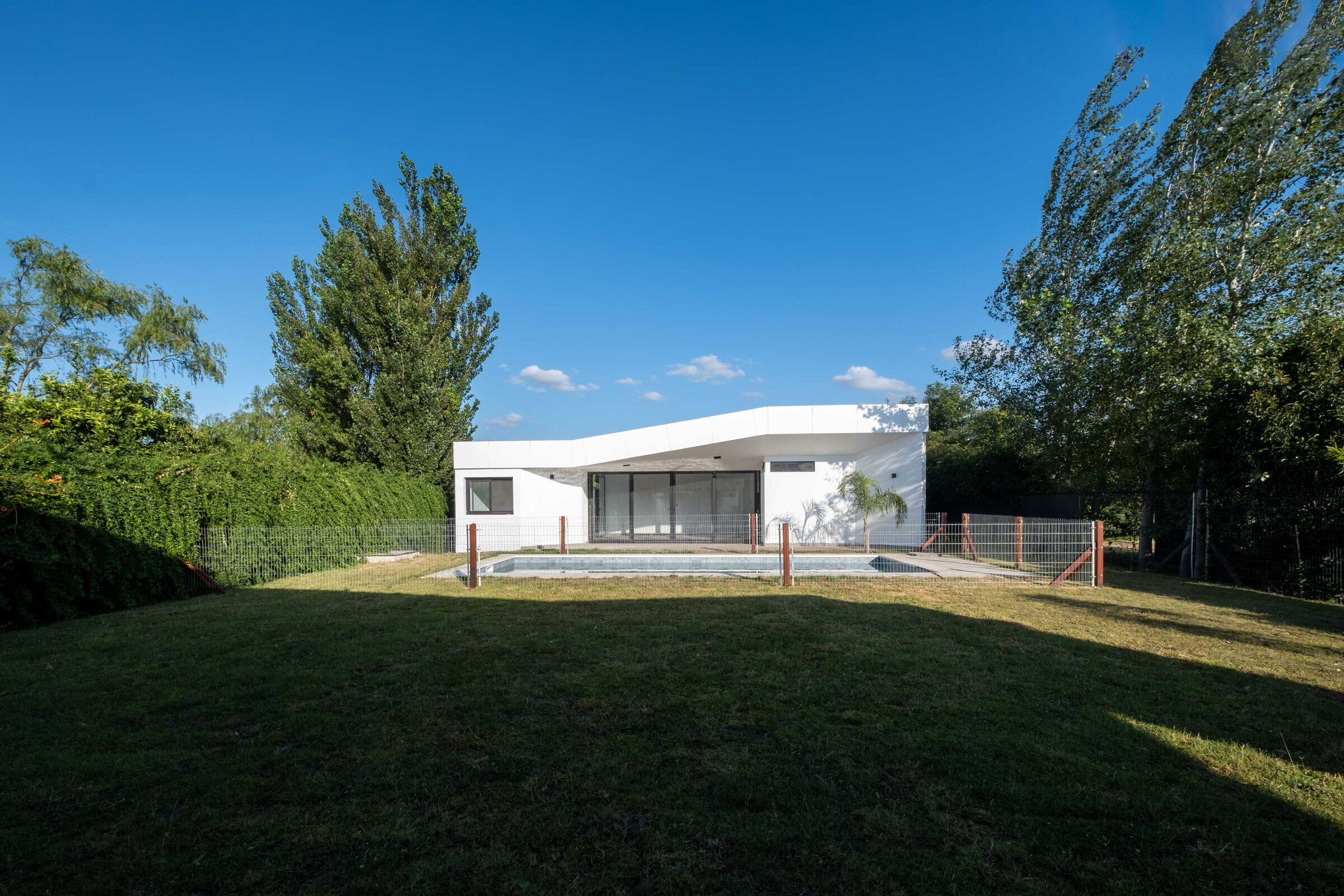
The hierarchy of the spaces is achieved in the movement and height of the ceilings that, like a ribbon, rise and fall continuously around the interior garden.
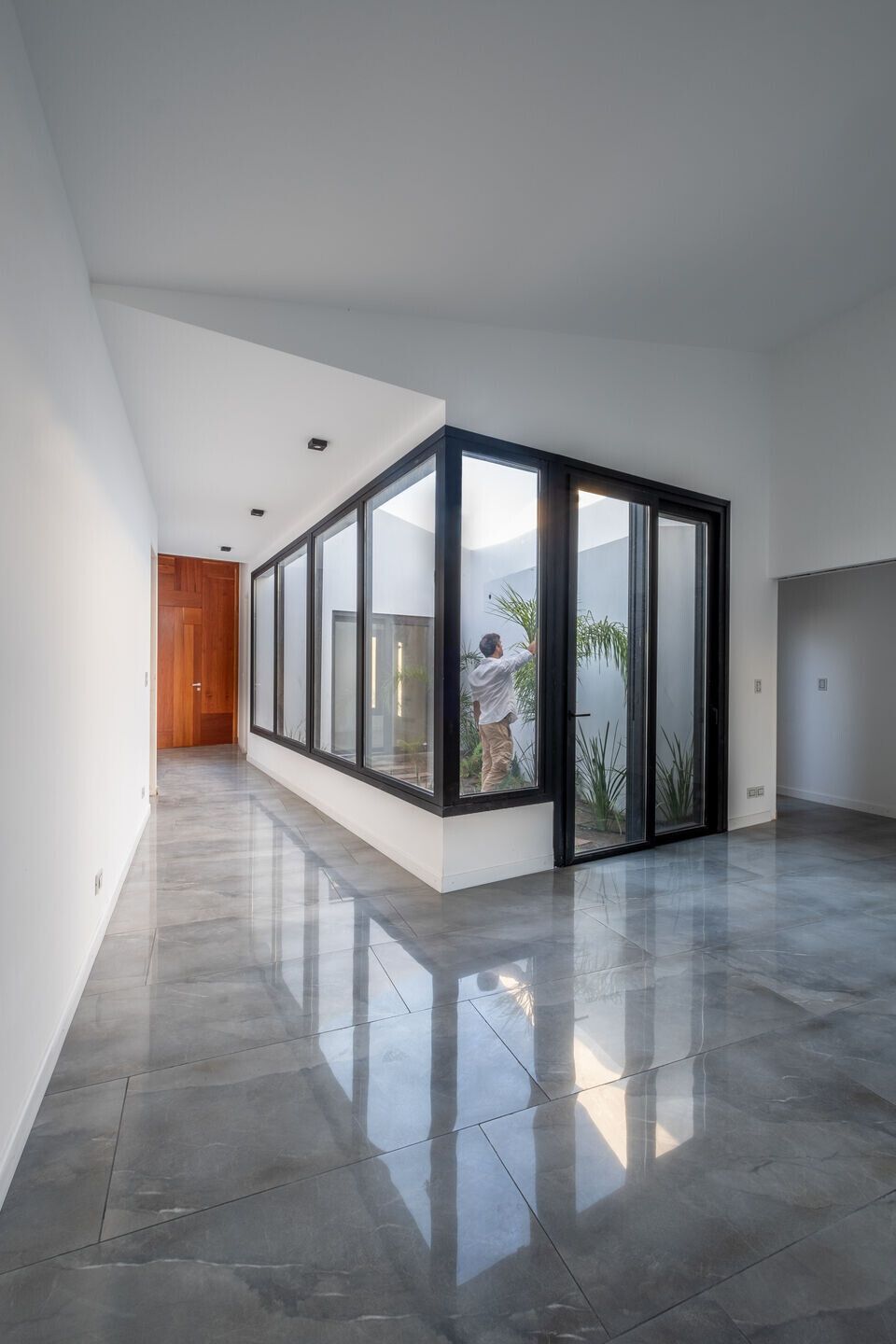
The surrounding green trims the white of the walls, giving strength to the whole. The exposed concrete partitions located on the main facade that filter the western sun stand out in white. The interior garden-living room axis ends in the pool and the barbecue area located at the bottom of the lot, as a reflection and finish.
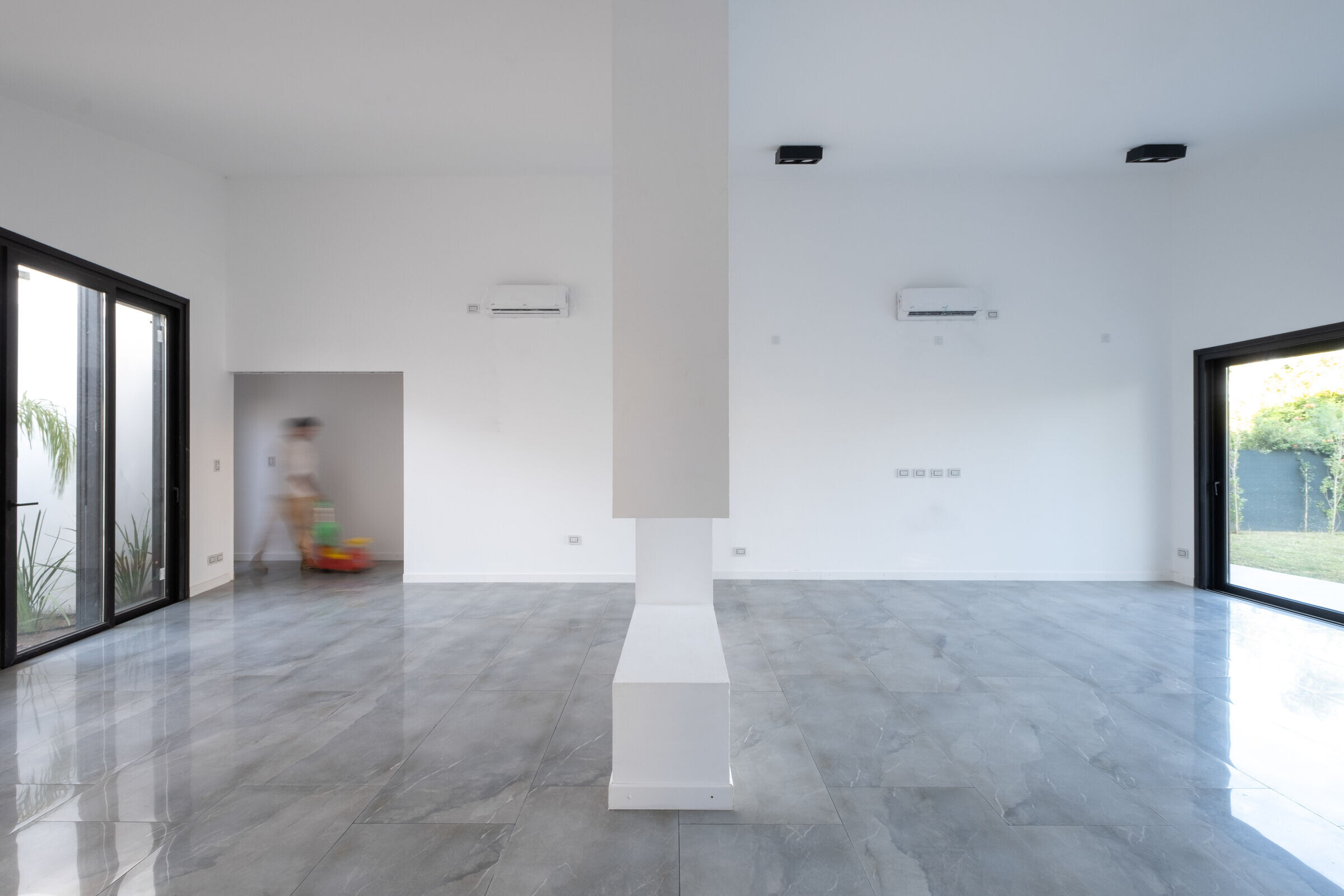
Simple and modern forms that rescue the noble garden as an organizer of domestic life and obtain a unique cutout of the sky.
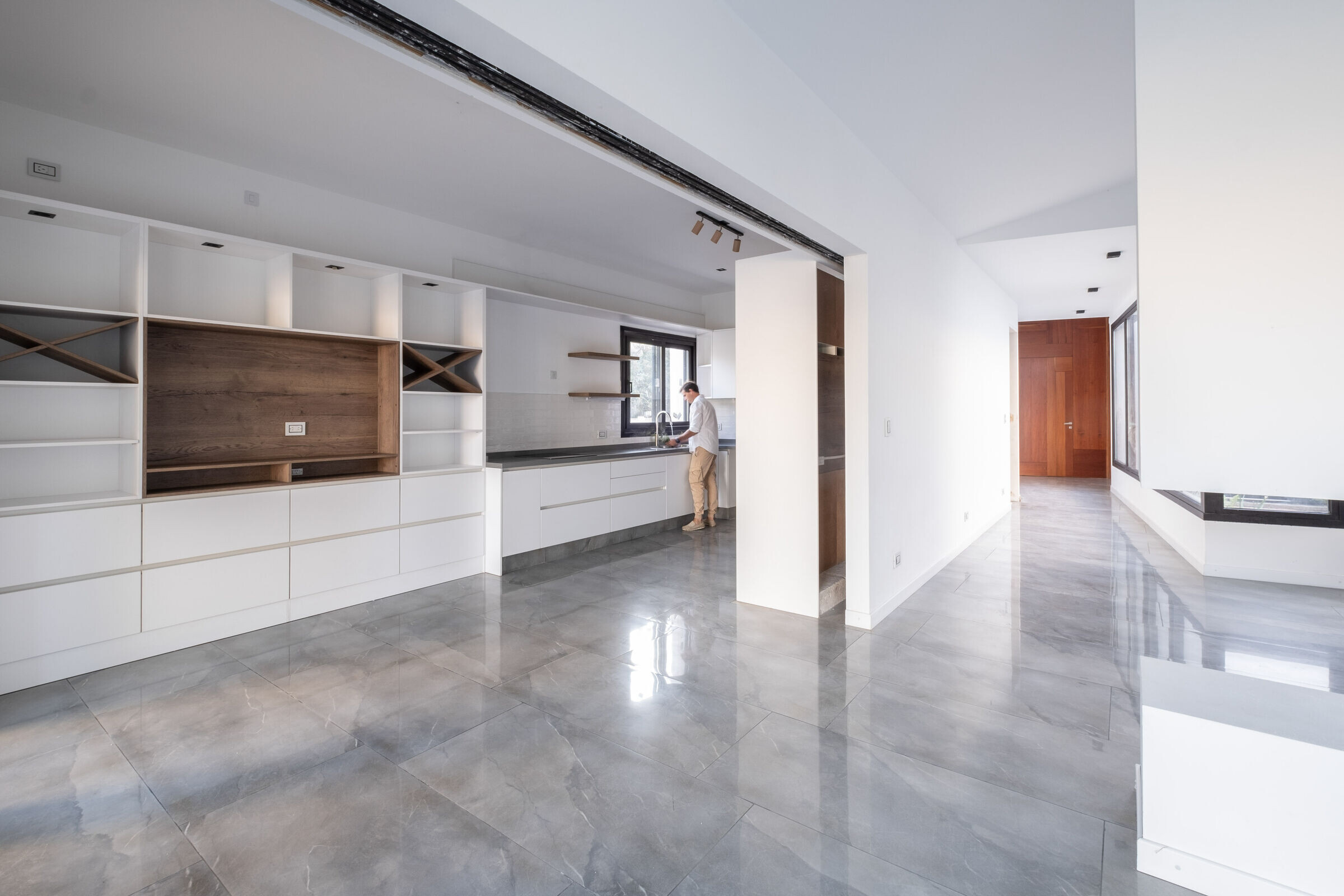
Architect: Ambroggioarq
Web: www.ambroggioarq.com.ar www.instagram.com/ambroggioarq
Architect contact: [email protected]
Build year: 2022
Builded surface: 305m2
Photographic credit: Andrés Domínguez
Photographer Web: www.instagram.com/dominguezfotoarq
Photographer contact: [email protected]
