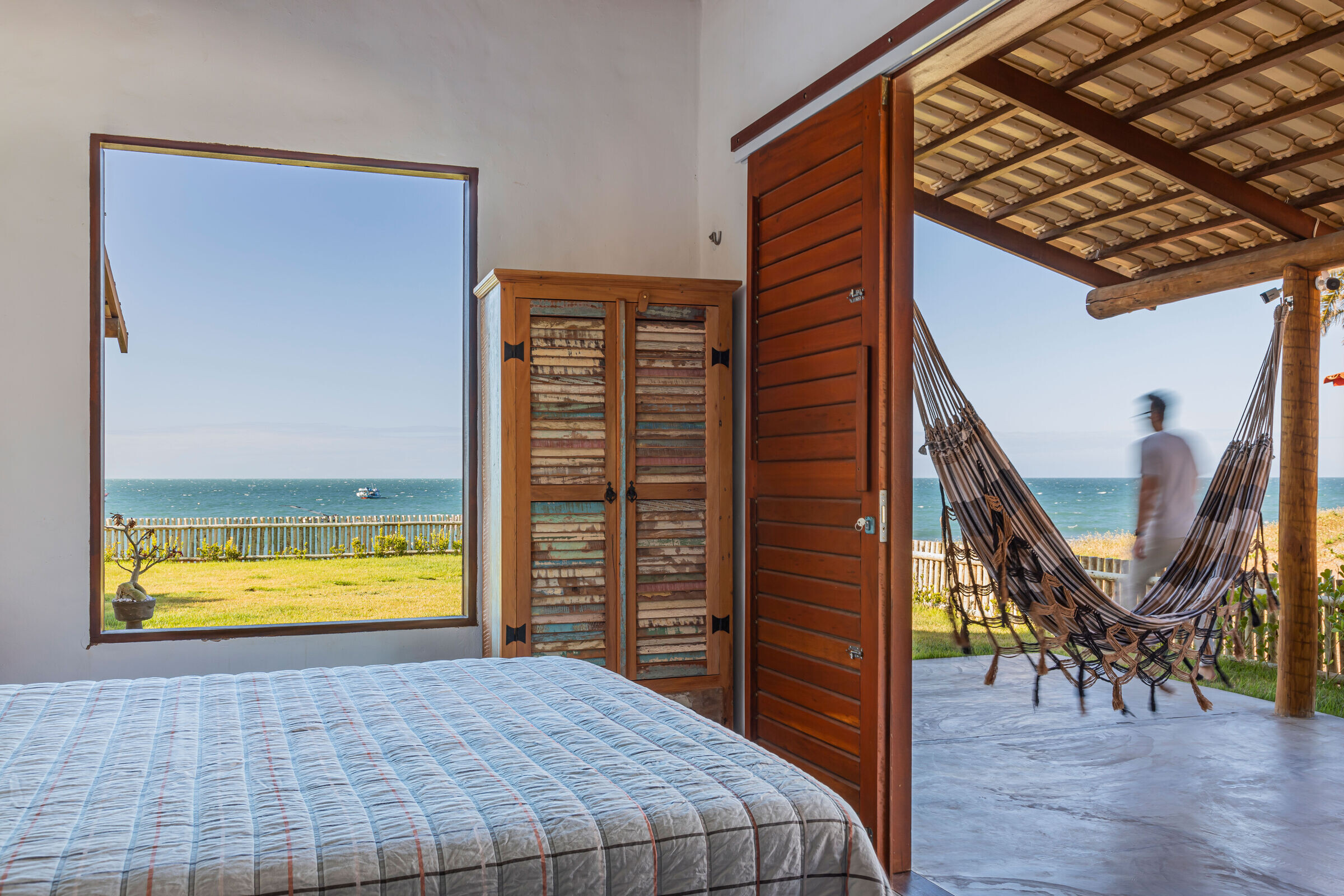In continuous dialogue with the sea, Casamar is integrated into the coast of Icapuí, in Ceará. Designed to enhance the natural environment, the house combines functionality and hospitality in an architecture that refers to the form on the land, allowing for rare experimentation in urban contexts.
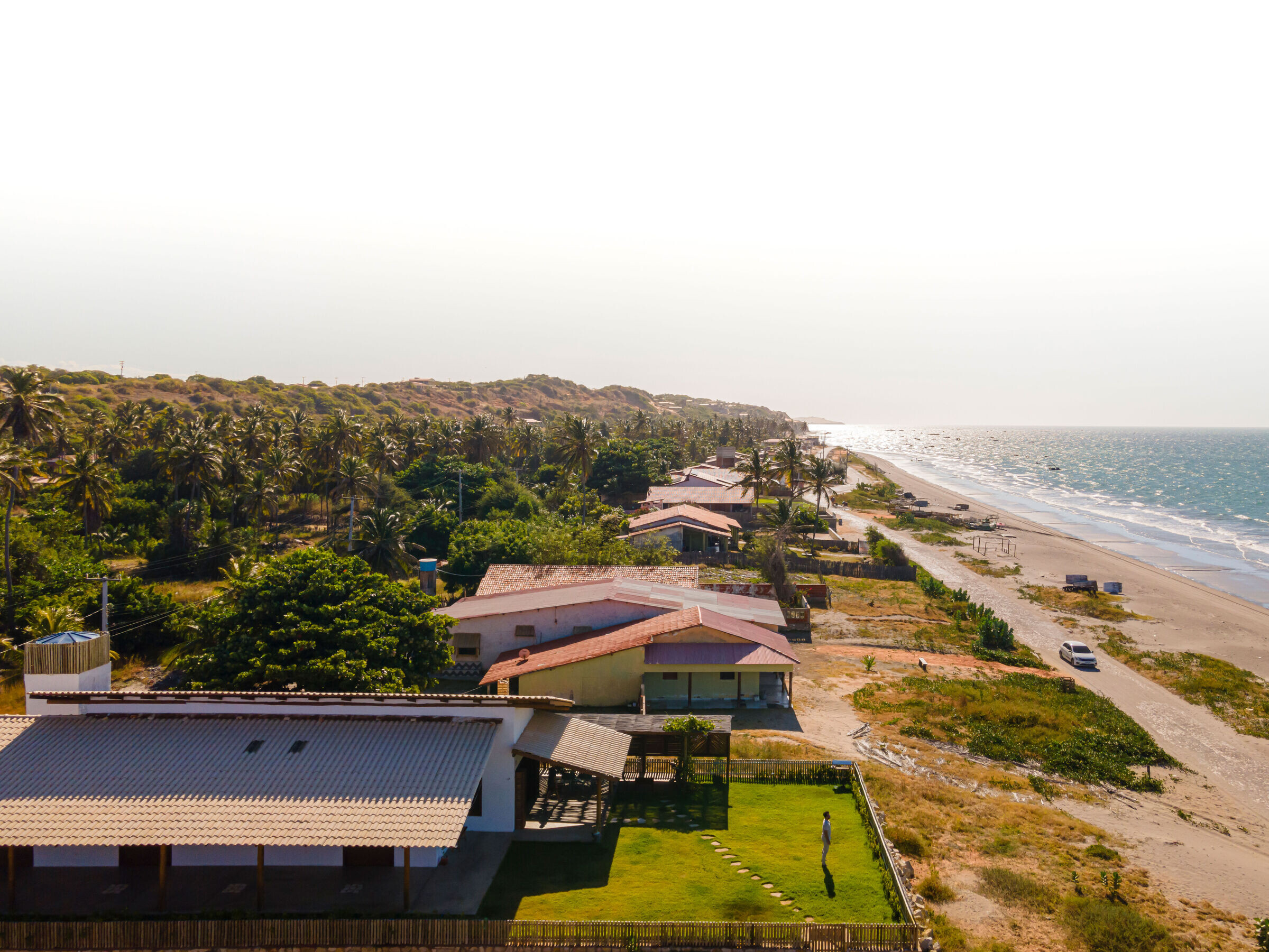
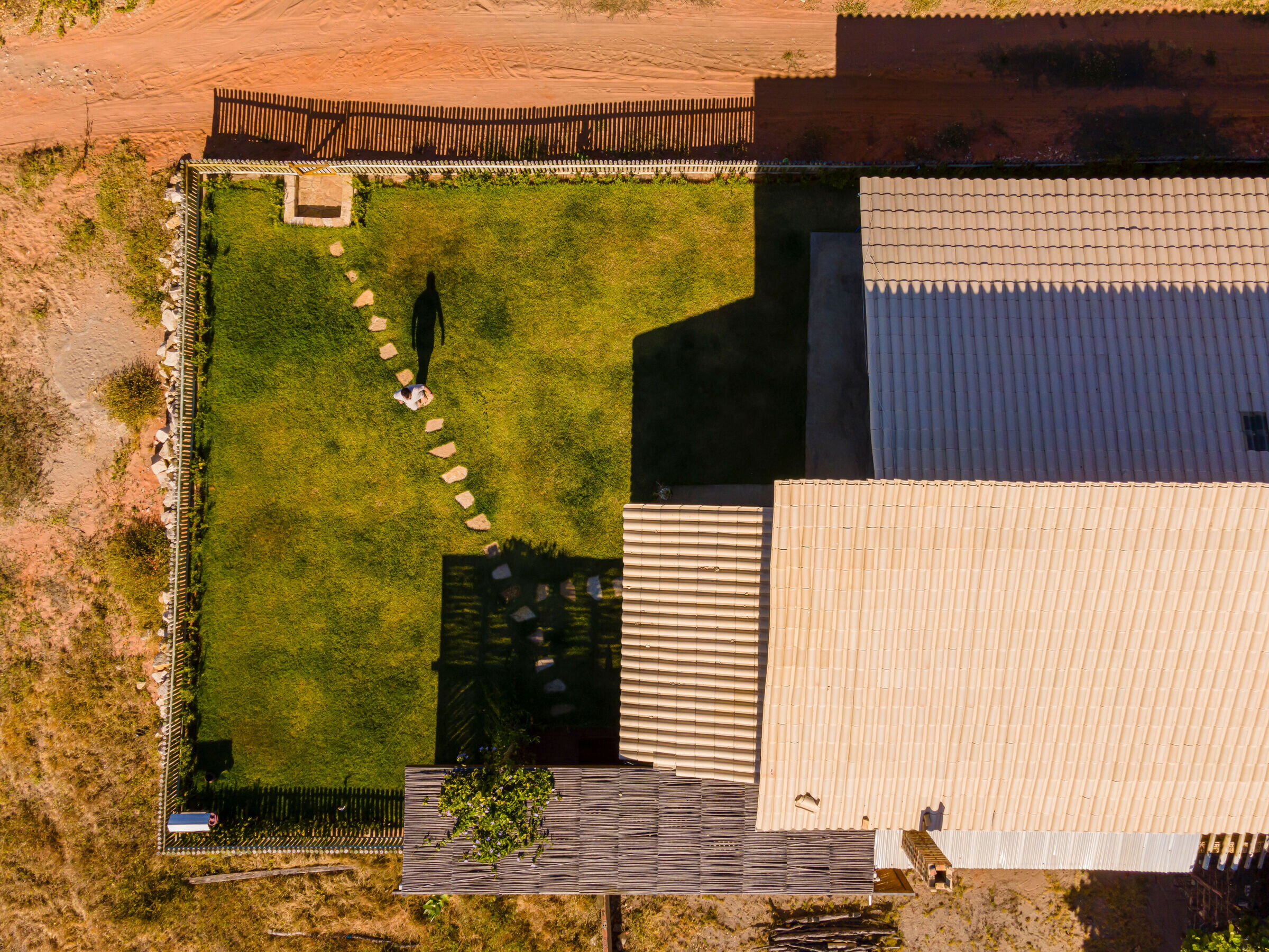
Developed to maximize views, the design creates a fluid connection between indoor and outdoor spaces, resulting in visual integration that highlights the beauty of the coastal landscape. Low fences preserve the panoramic view and establish a subtle transition between the beach and the house, as if the coast were a natural extension of the backyard.
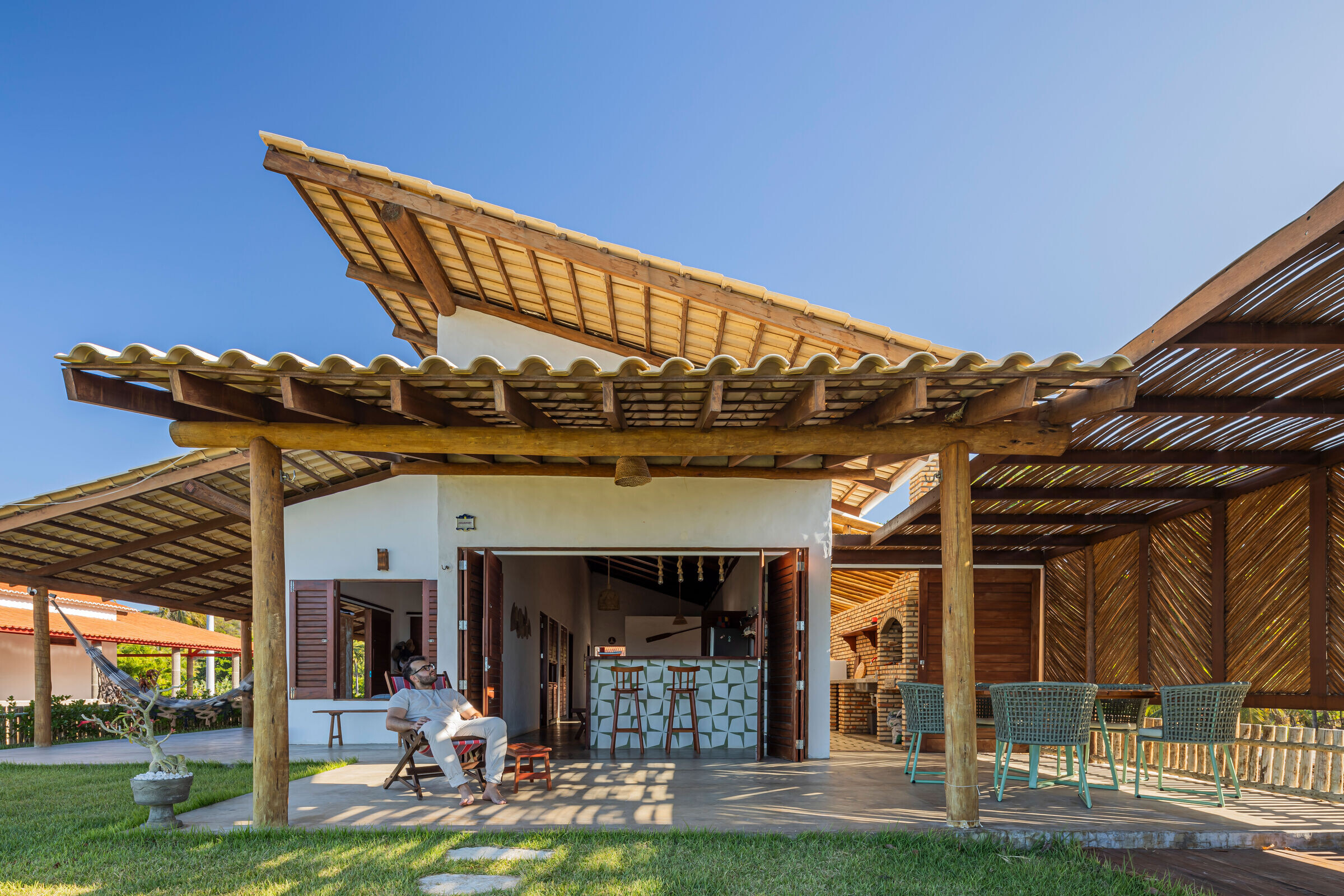
The residence has three suites. In addition, it has an integrated living room and kitchen, and a deck open to the sea. The main suite stands out for its large window that frames the view of the ocean, transforming the landscape into a living tableau. The shaded deck, decorated with vines and covered in carnauba straw stalks obtained from local suppliers, invites you to contemplate a little explored coastline full of natural charm.
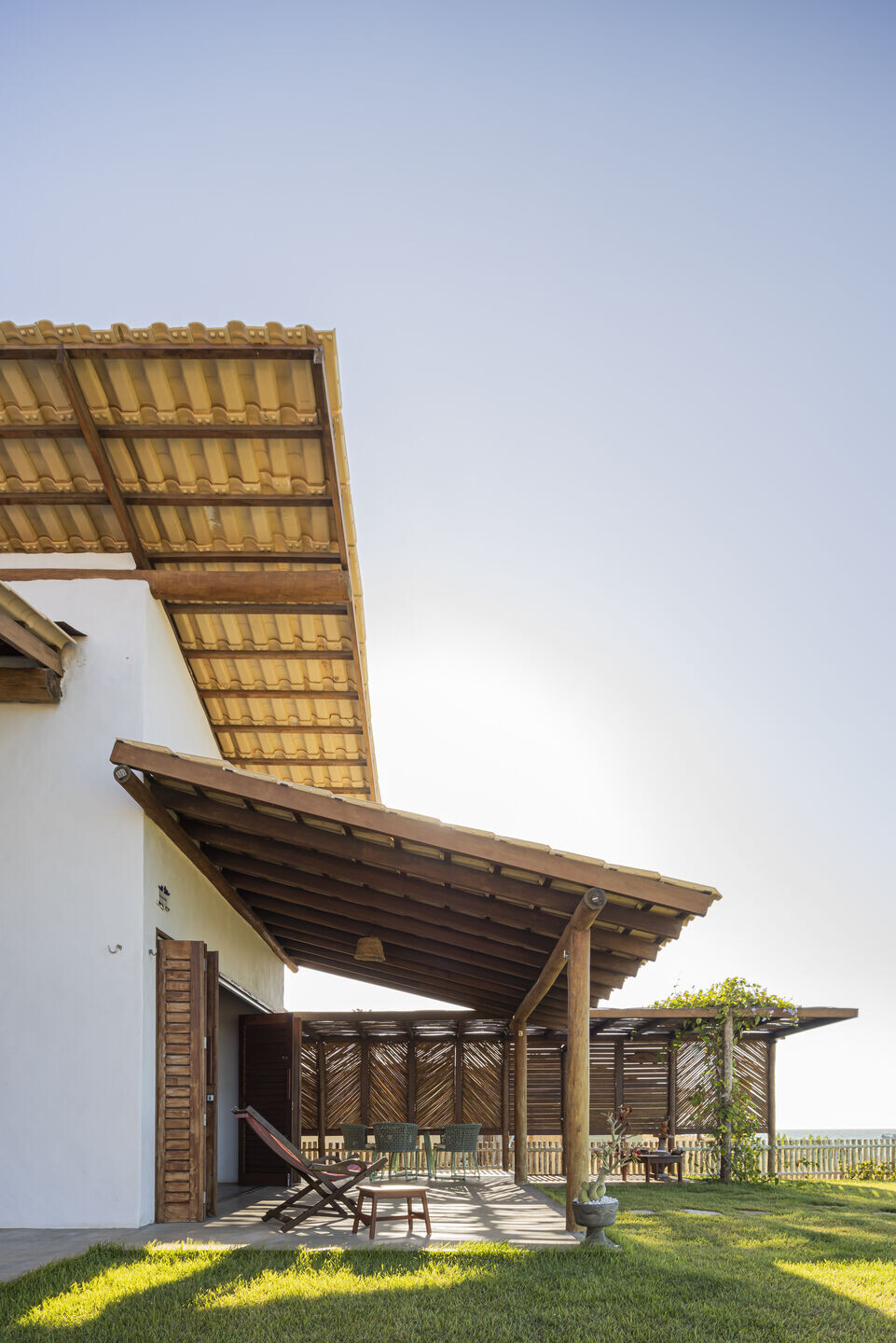
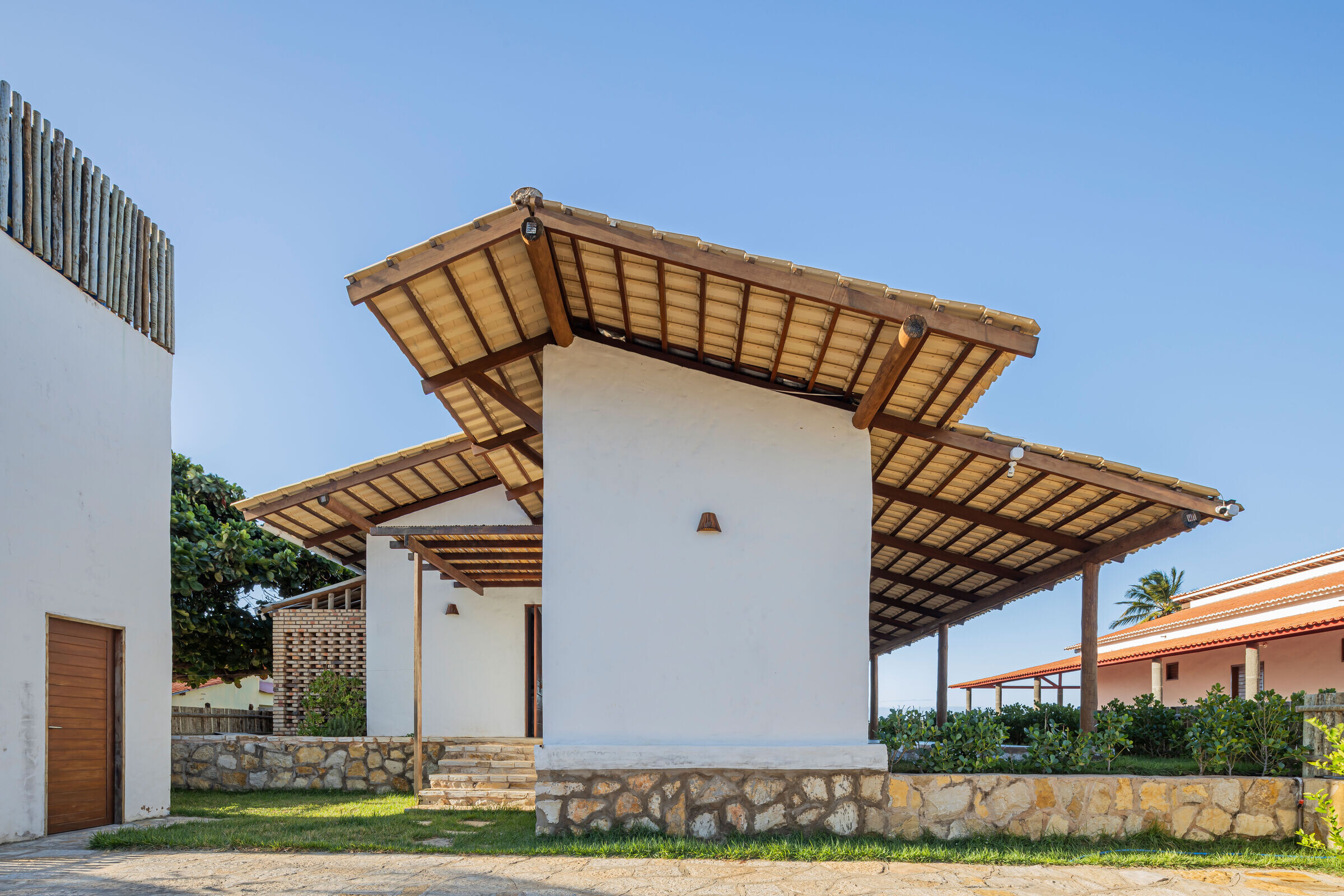
The layout of the house was designed to optimize thermal and visual comfort, taking advantage of the unique characteristics of the lot. The external facades to the east and west are embraced by the eaves, which play a fundamental role in reducing direct solar incidence.
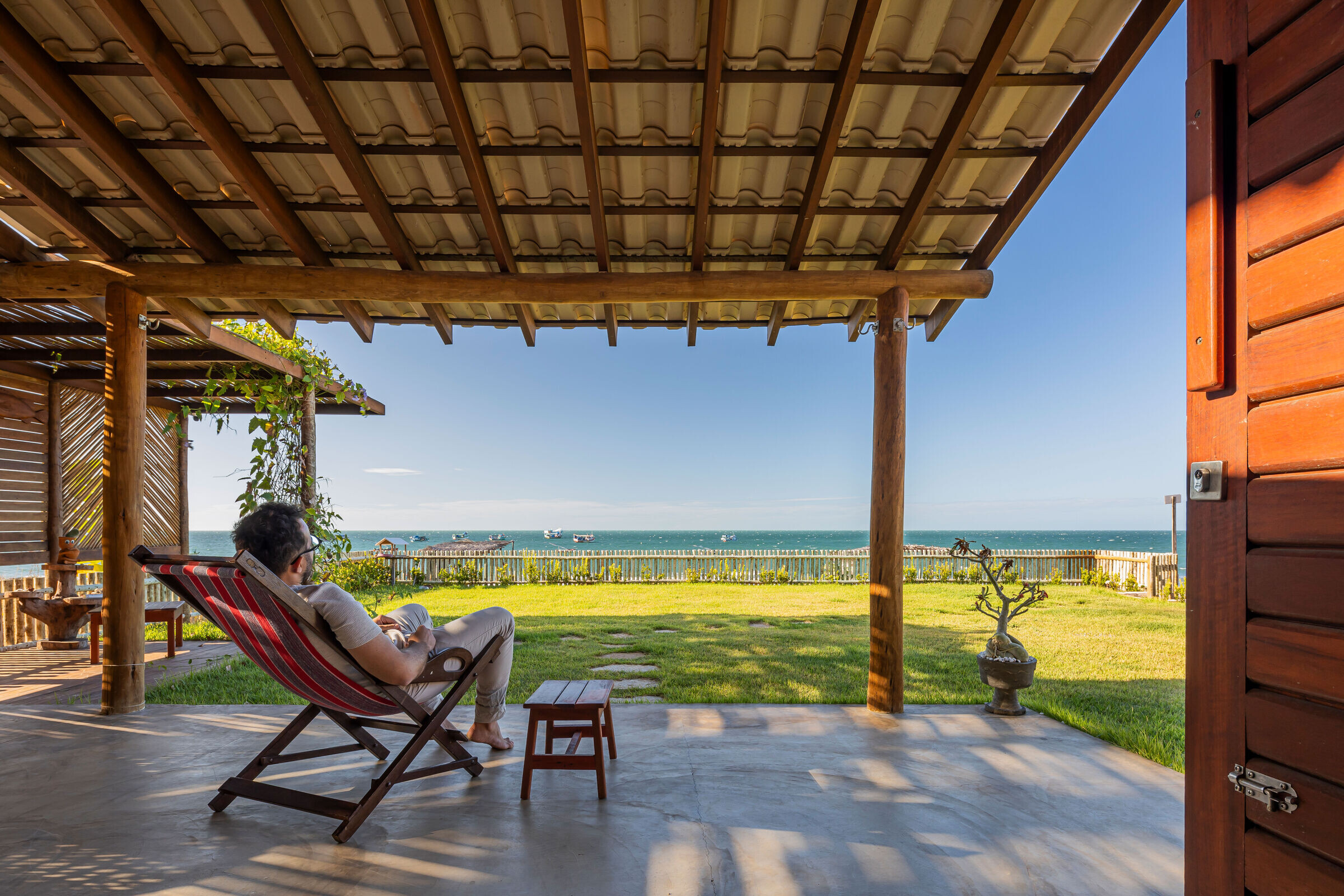
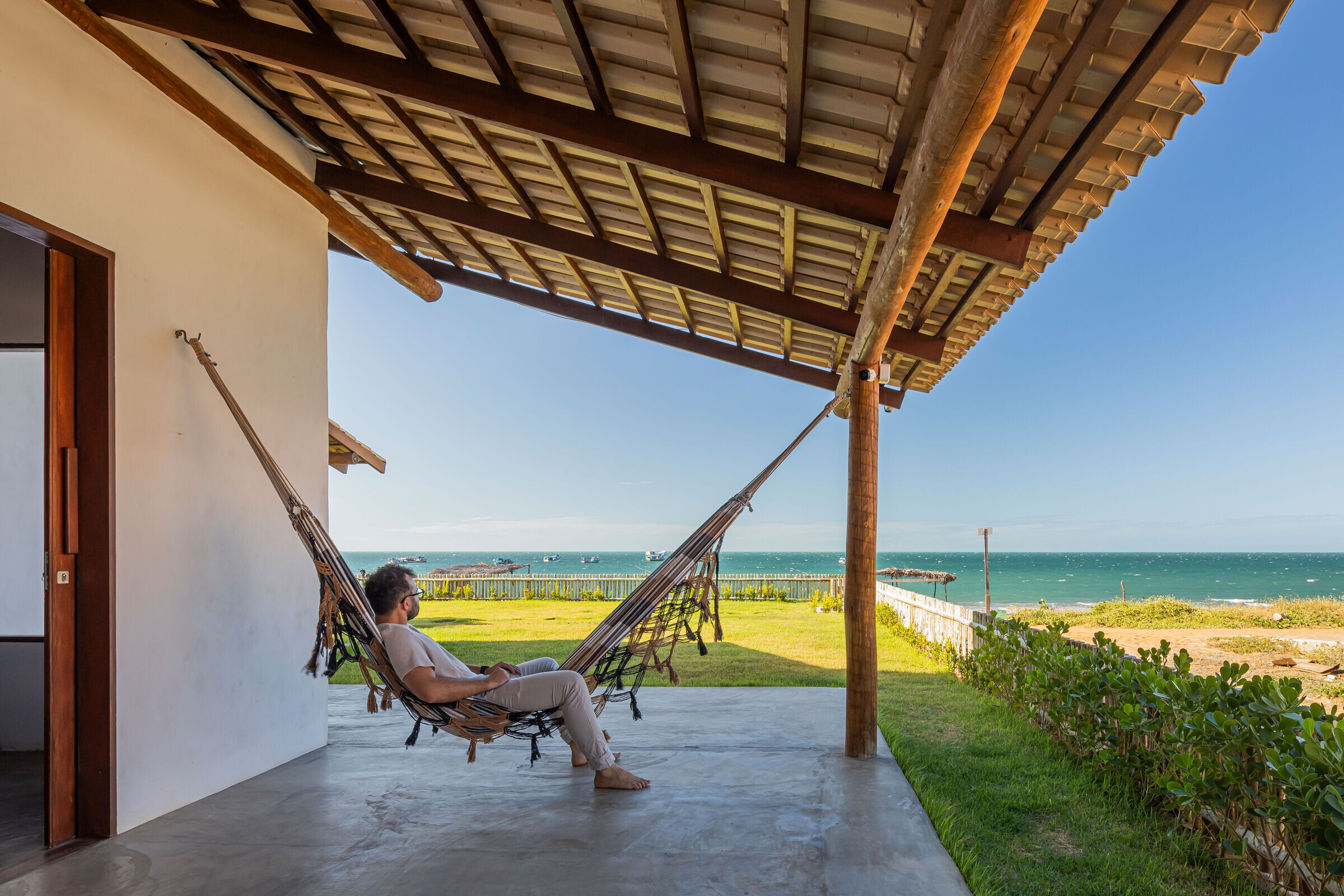
A central axis is also defined that separates the service area from the suites. This axis runs through the residence from end to end, culminating in a large external opening to the sea, providing a direct connection with the landscape and offering a continuous and unobstructed view of the ocean.

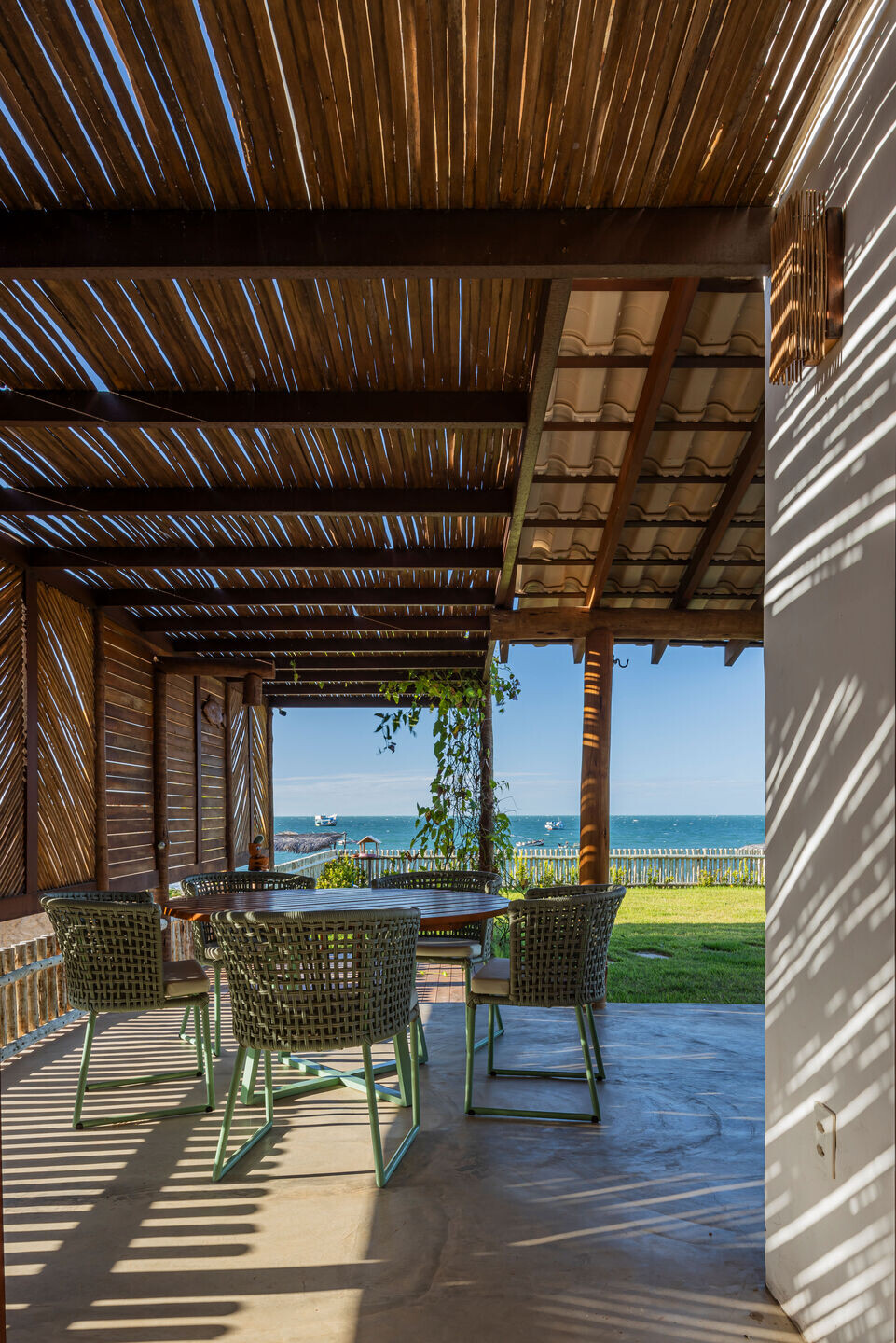
The wide eaves, characteristic of the architecture of houses in the region, guarantee thermal comfort and complement the aesthetics of the surroundings. Casamar's architecture combines tradition and modernity through the use of local language and material, such as wood, carnauba tiles and straw, resulting in an authentic composition in tune with the coast of Ceará.
