This ambitious urban project involves the revitalization of a 5.5-hectare site of the former cavalry barracks of the Polish Army. The site is located in the heart of Poznań, and the entire area, along with four buildings dating from the 19th century, is listed as a historical monument. This concept implements the ideas of the 15-minute city, with a mix of functions allowing for the eventual development of approximately 22,000 square meters of commercial and tertiary functions (offices, retail, gastronomy, services) and 52,000 square meters of housing (about 1,000 apartments).
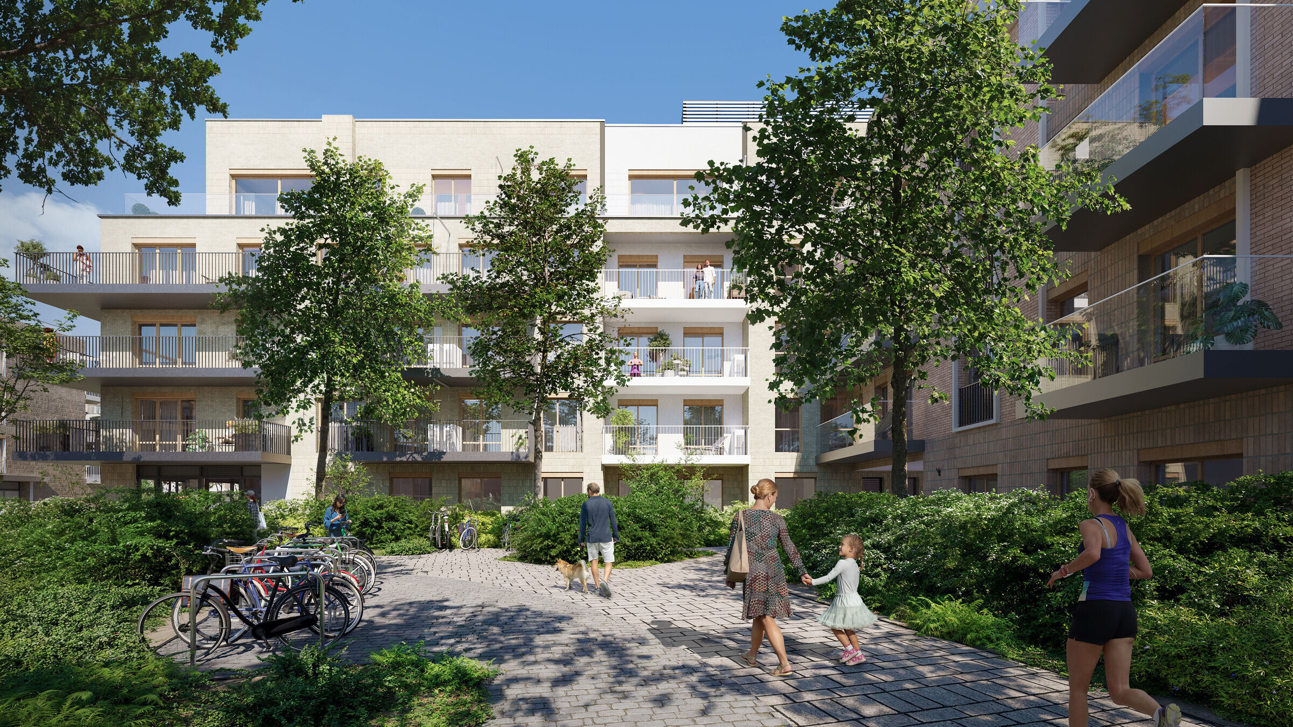
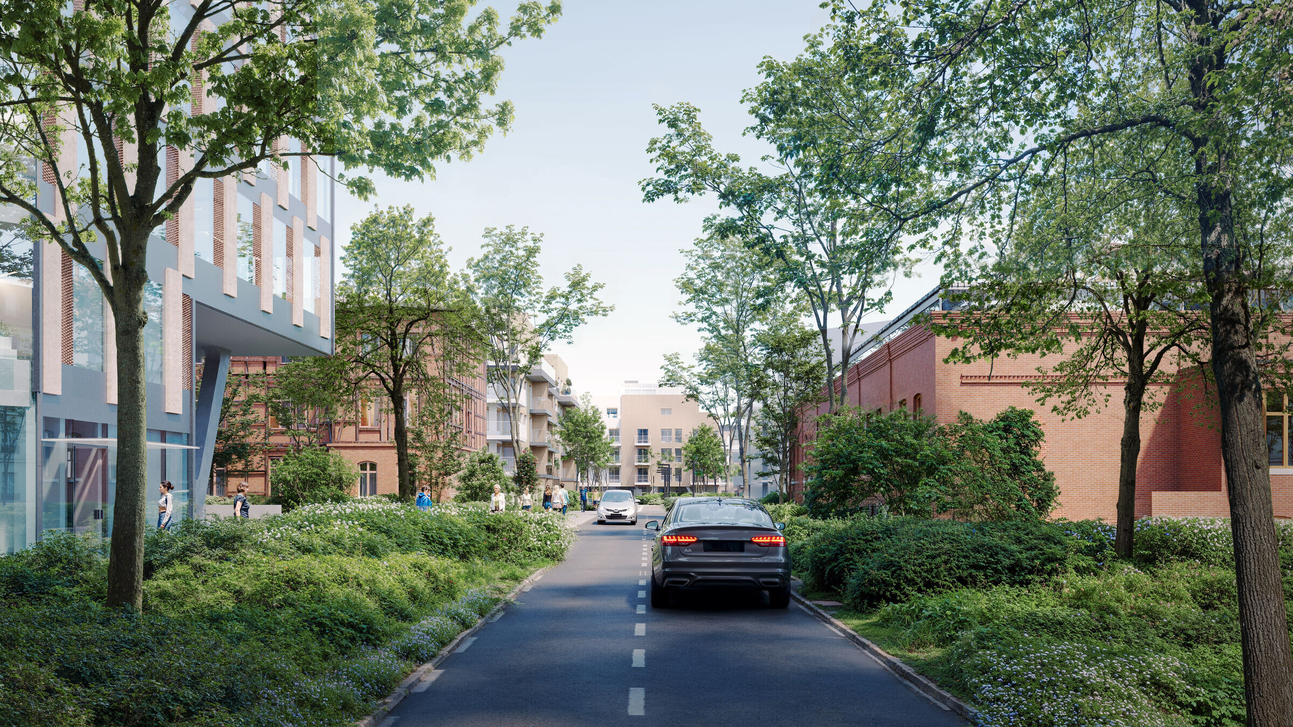
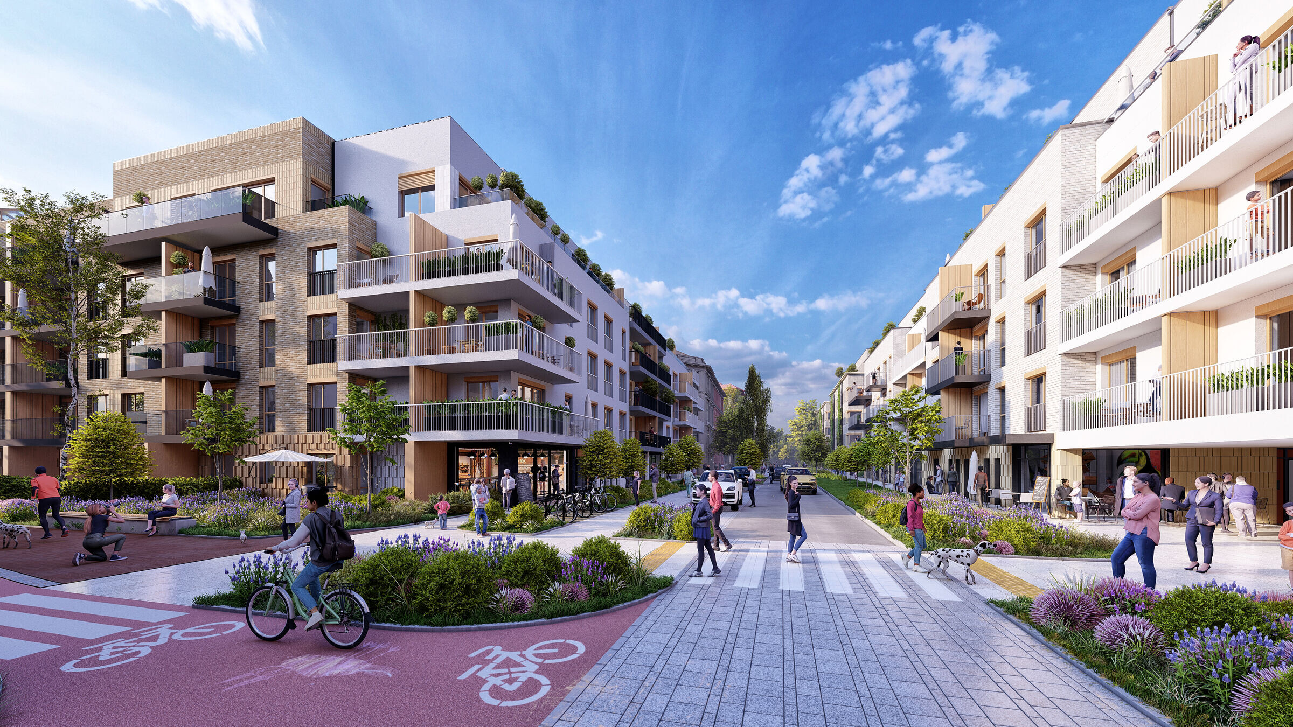
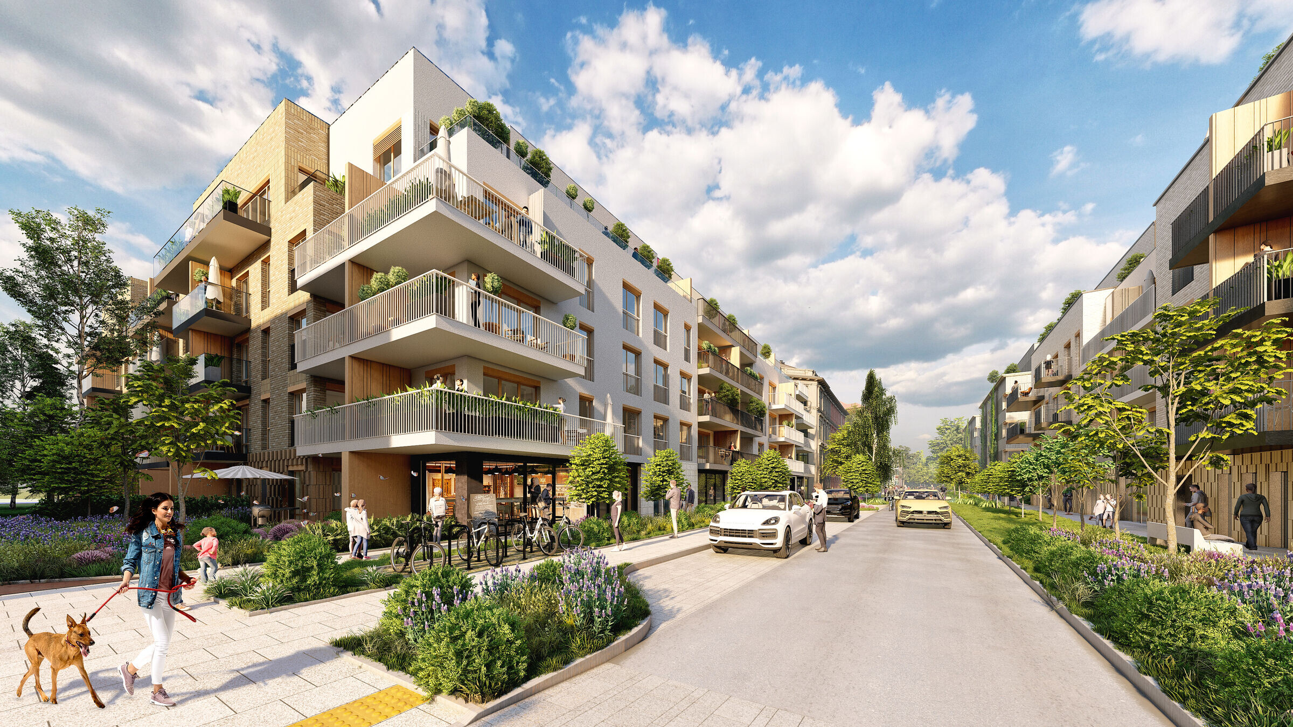

The master plan extends the existing urban fabric and maintains the continuity of the historical building profiles in the city center by creating a new network of streets with buildings along the roadways, ensuring a clear separation between public spaces accessible to everyone and gardens that are only accessible to residents of the housing units in the inner block. The project has significant environmental ambitions, including the creation of retention basins for rainwater, which will be collected on-site and reused for watering green spaces or for the toilets in office buildings.
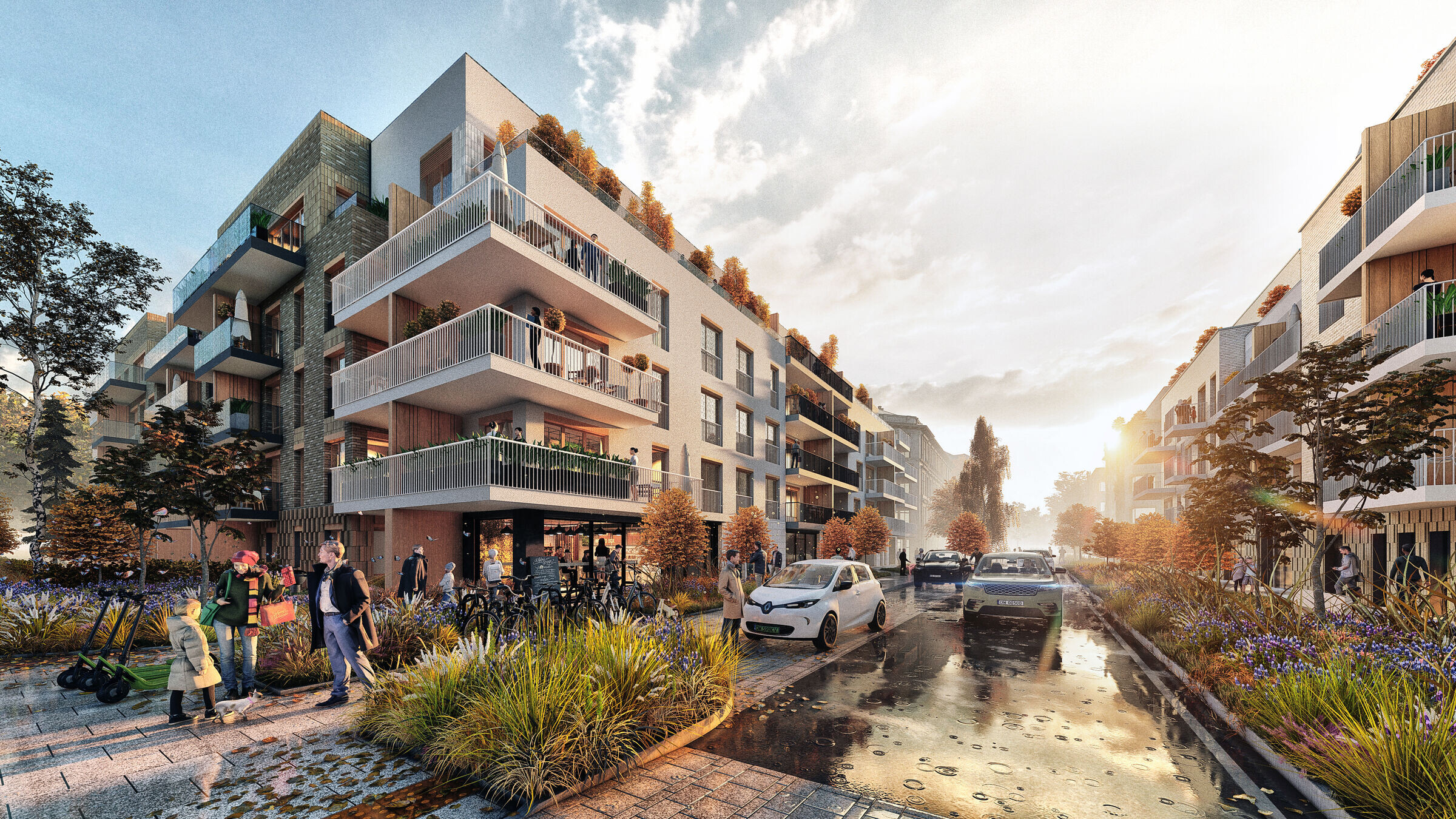
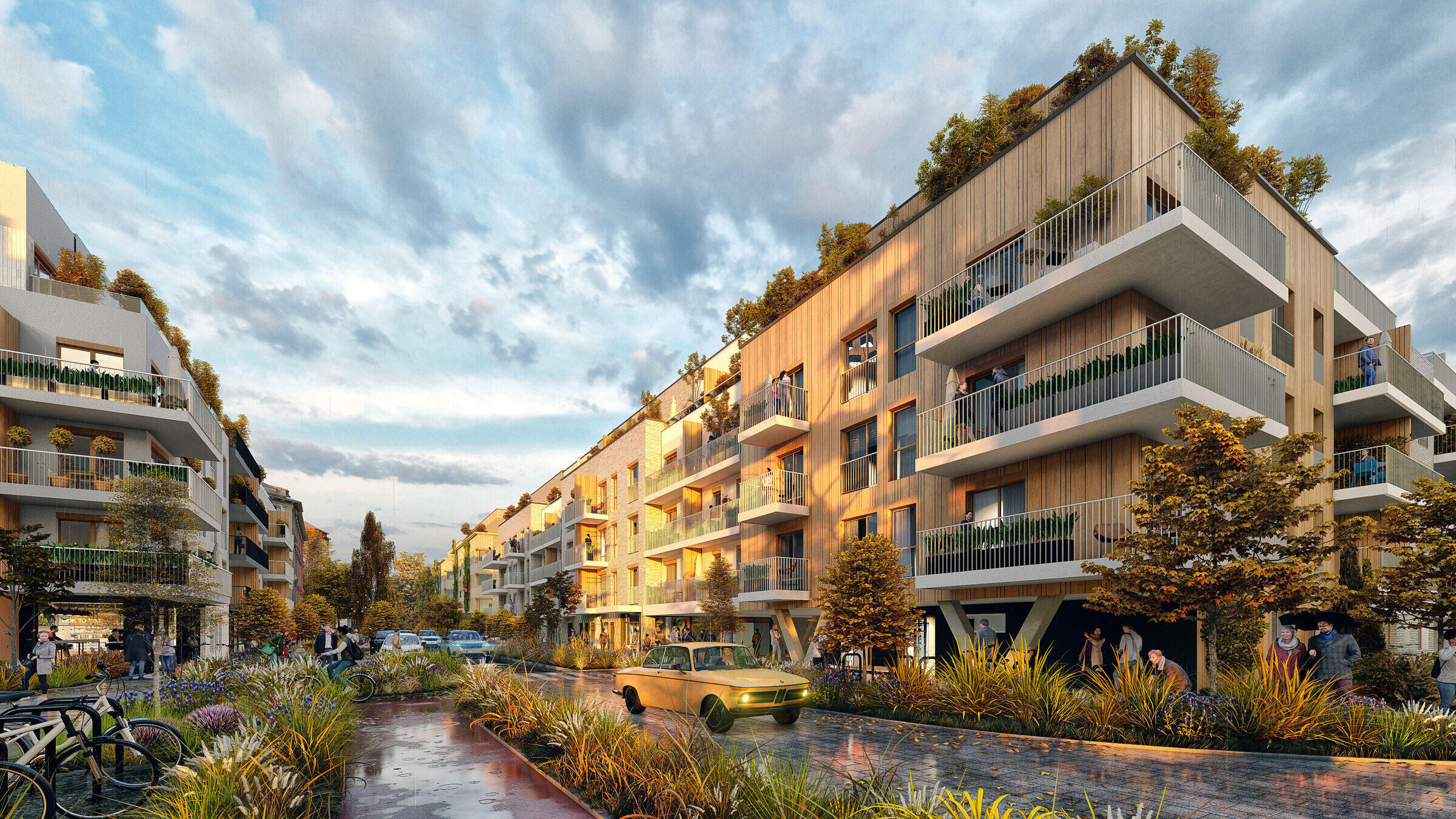
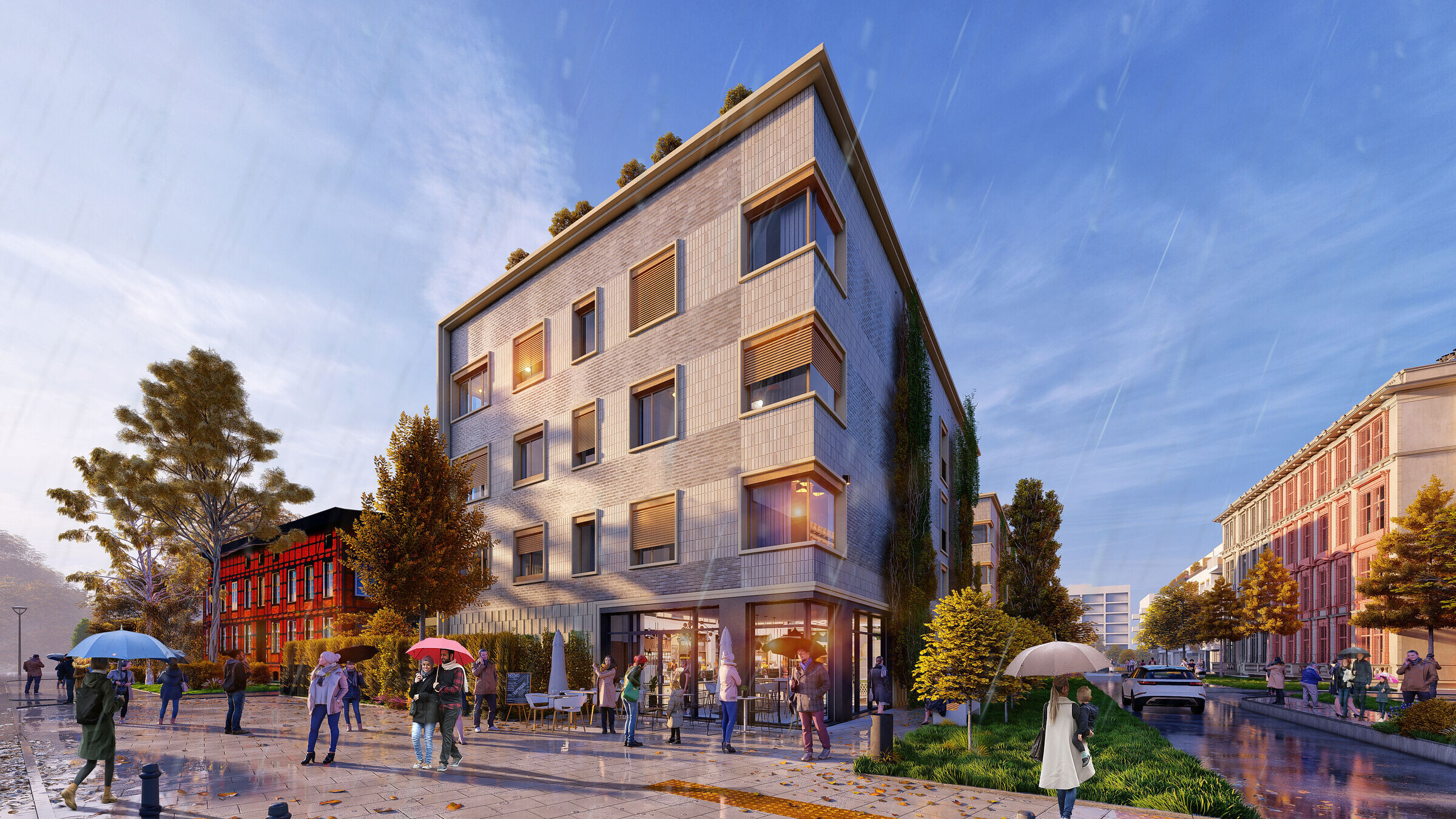
From the outset, the architecture has incorporated a bioclimatic approach to minimize thermal losses and overheating in the summer. The office buildings and some residential buildings will be heated using heat pumps to save energy and reduce the carbon footprint of the project. We have also chosen materials primarily produced locally on the Polish market, such as terracotta brick facades and wooden window frames.
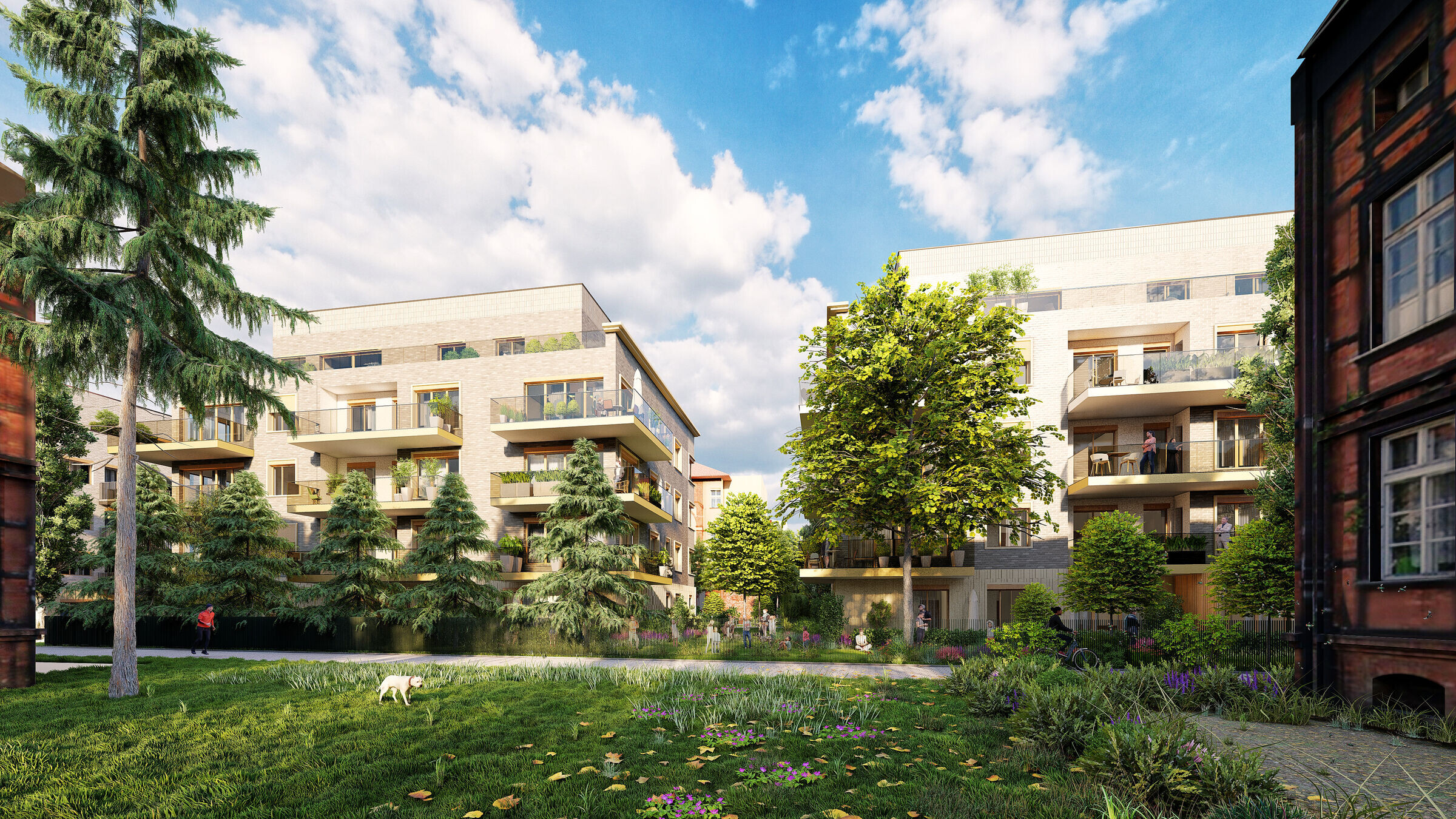
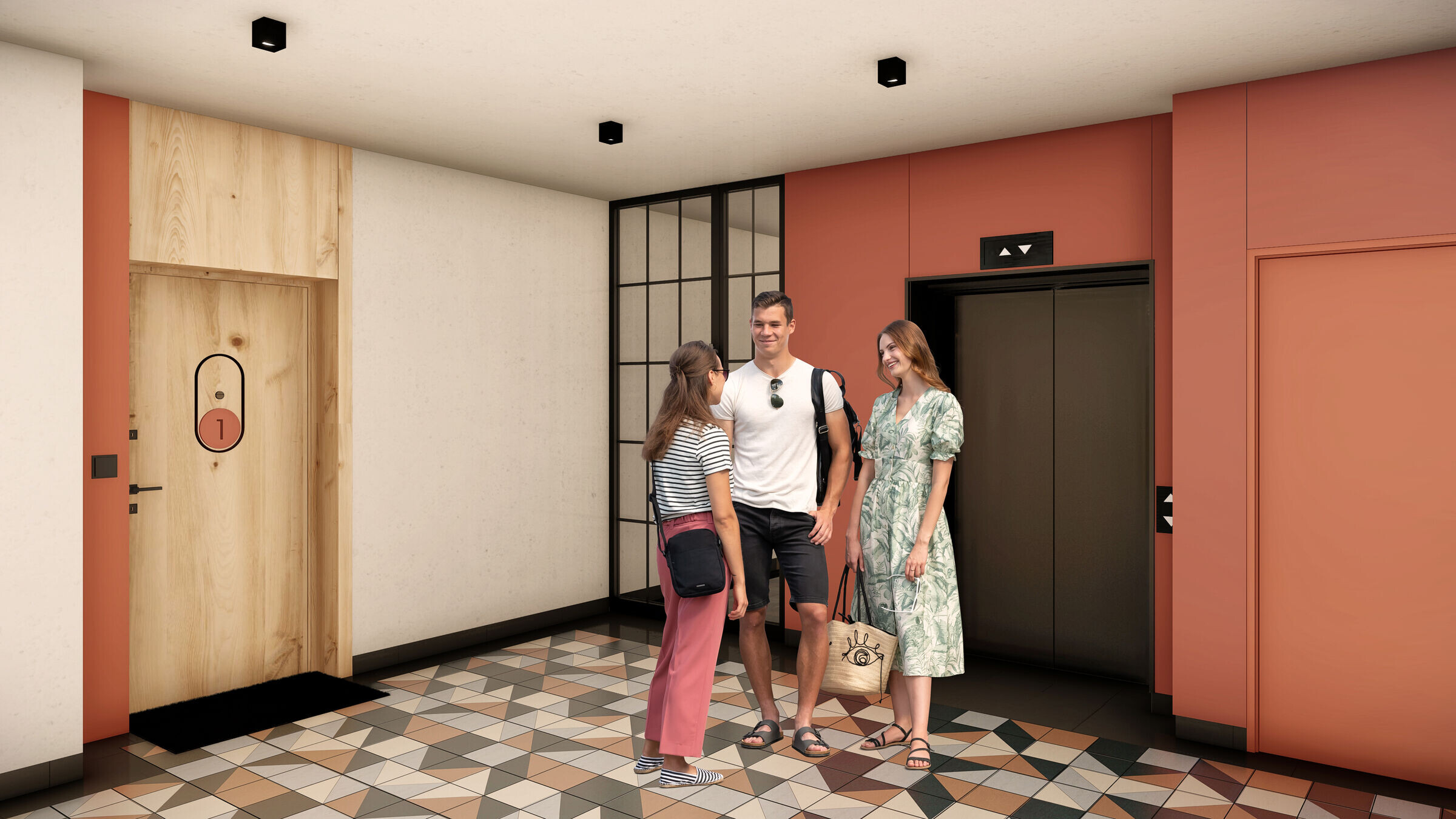
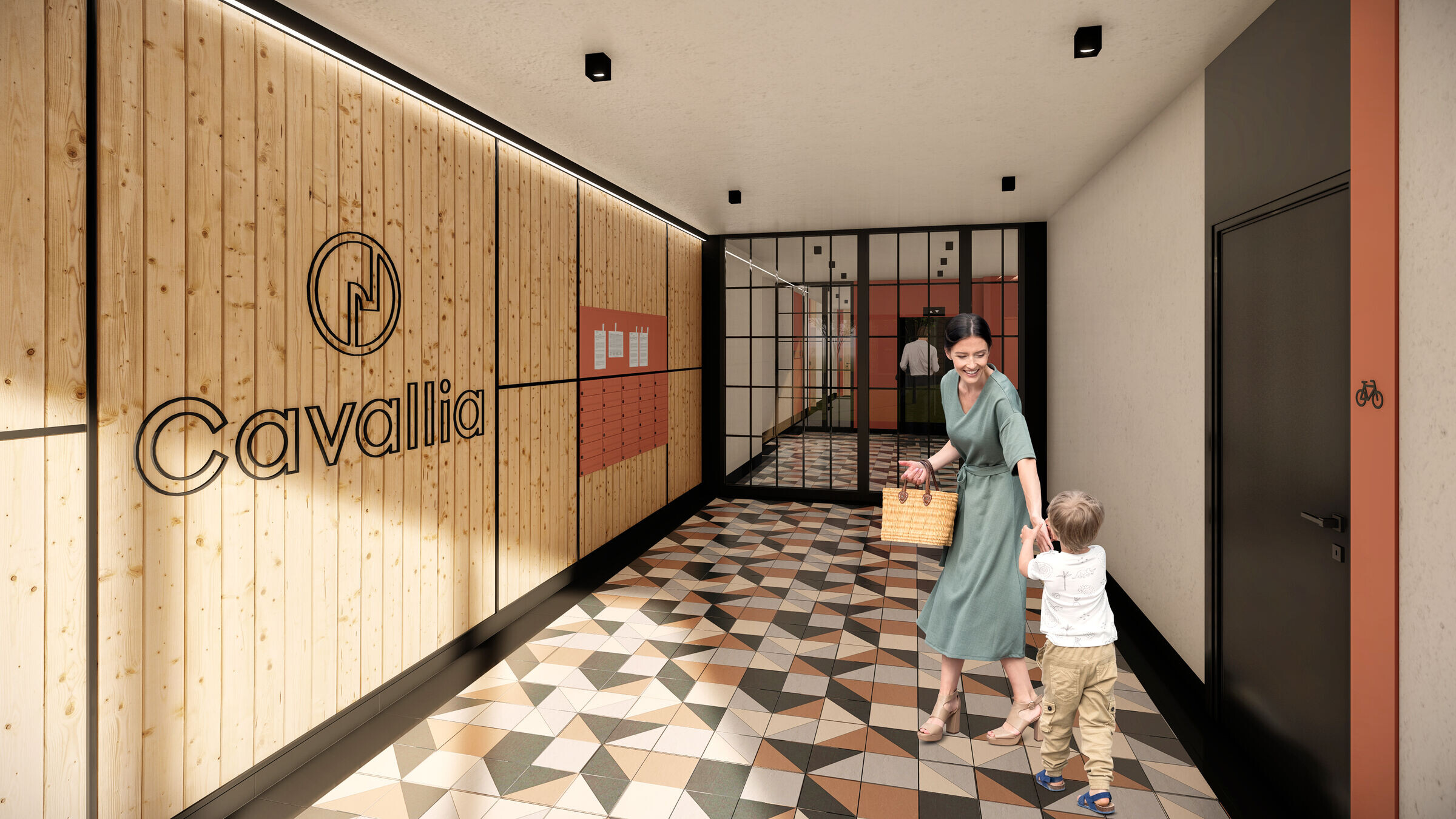
Finally, in addition to the various gardens promoting social ties among residents, we have created small greenhouses on the rooftops of some residential buildings, allowing residents to keep their plants over the winter despite the harsh conditions of Polish winters. Cavallia aims to be an example of urban densification, fostering social connections through pedestrian-friendly and green public spaces, with principles that respect the environment and a circular approach through the requalification of an urban area and neglected buildings.




























