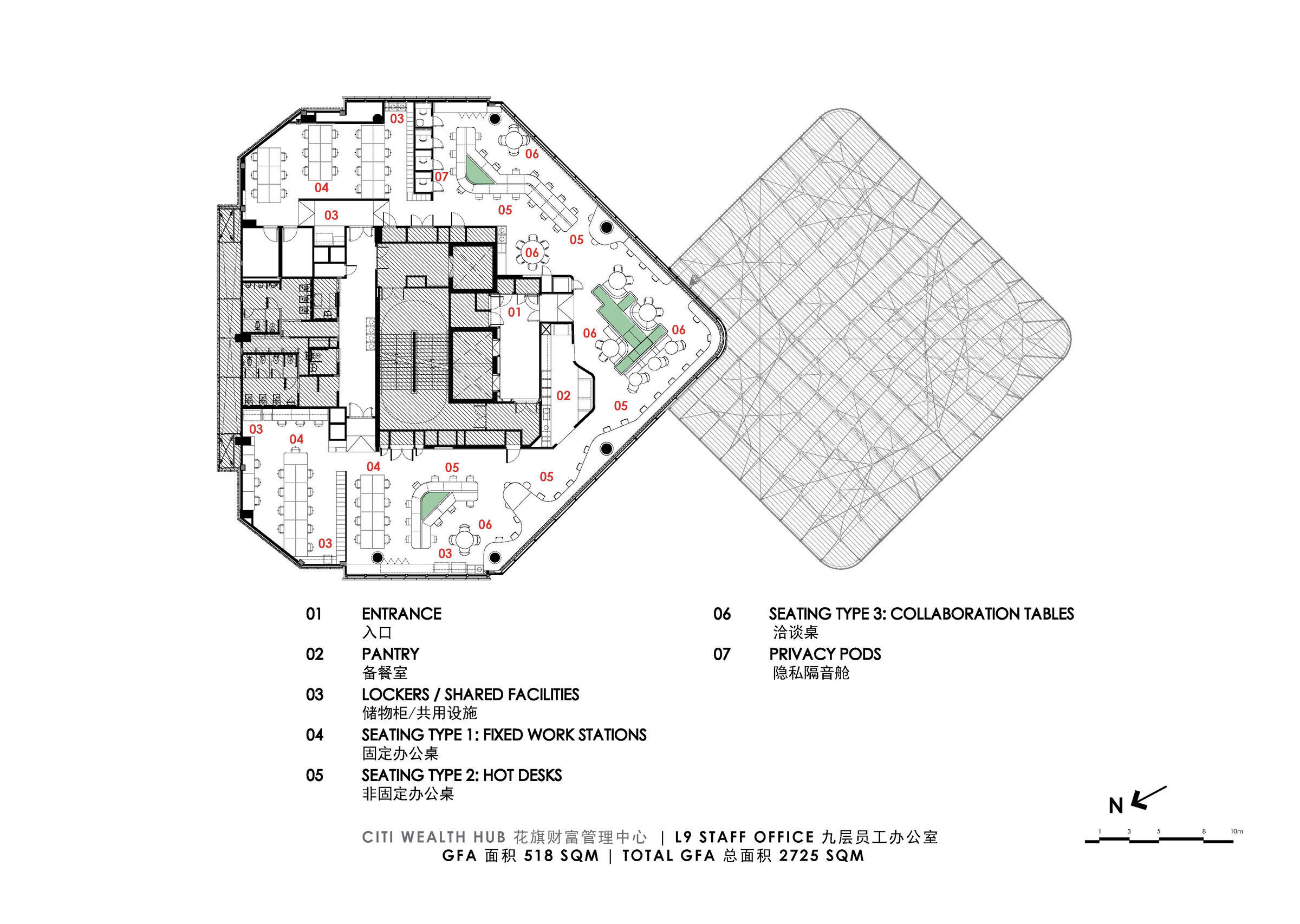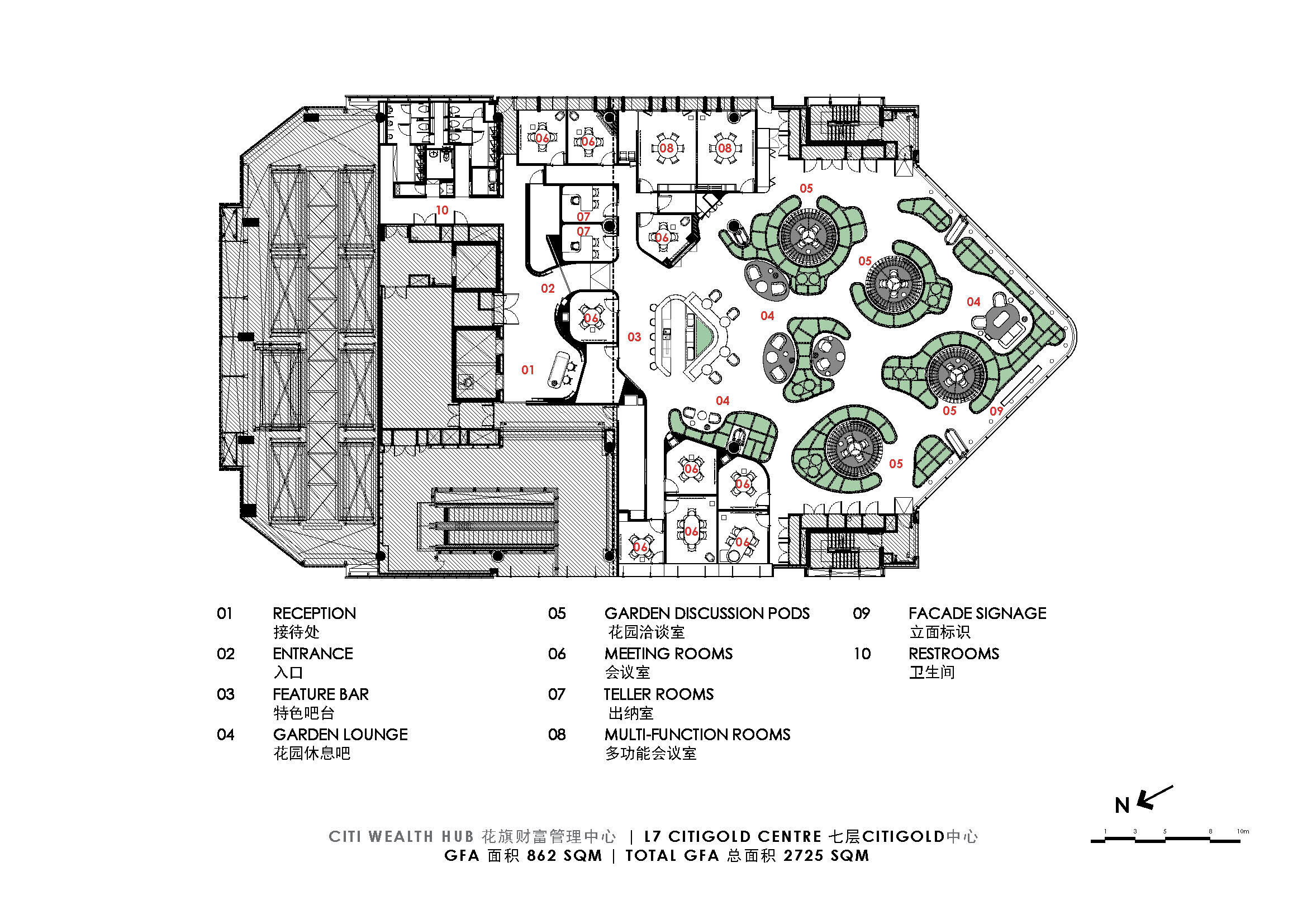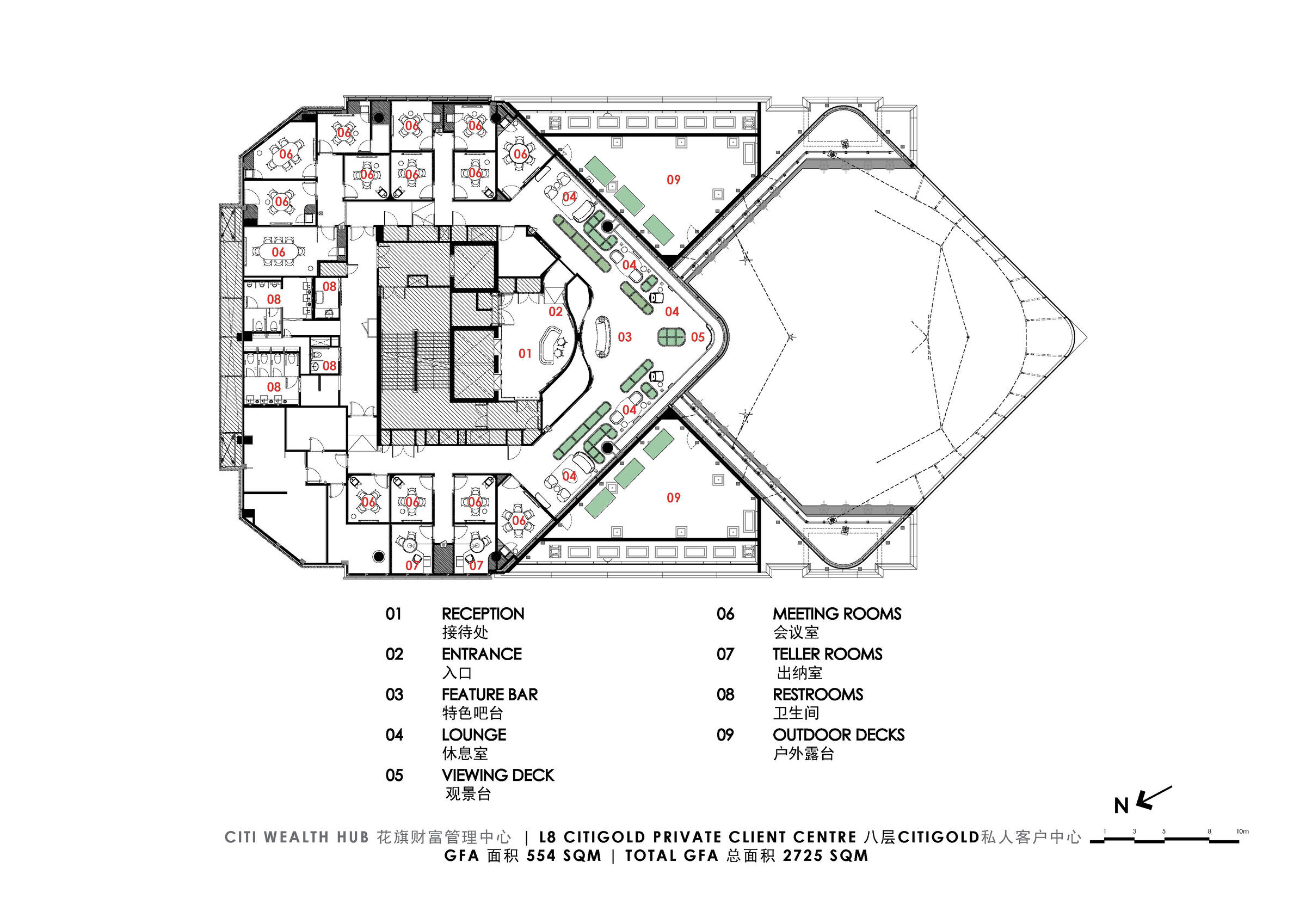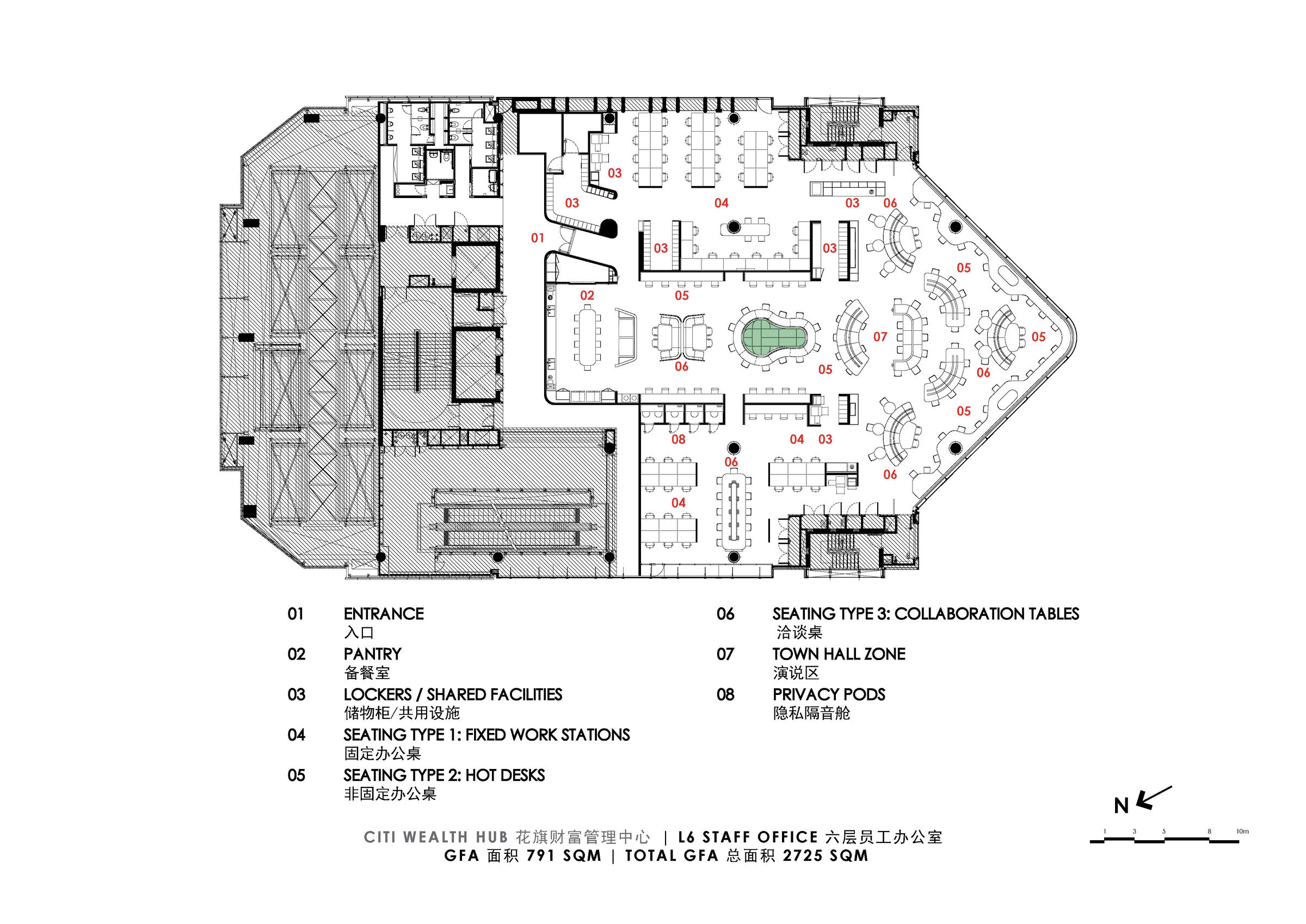“A Banking Conservatory” (L6, L7, L8, L9)
Located in Singapore’s downtown Orchard Road district, MOD’s re-casting of the typical Wealth Management Centre as a “Banking Conservatory” challenges the conventions associated with a high net worth banking experience. The client, Citibank Singapore’s brief was to “create a world-class wealth management centre.”
Distributed over 4 levels, Levels 7-8 offer an immersive, lush and thriving indoor conservatory for Citigold and Citigold Private Client high net-worth banking clients, while Levels 6, 9 provide a conducive working environment for its Relationship Managers.
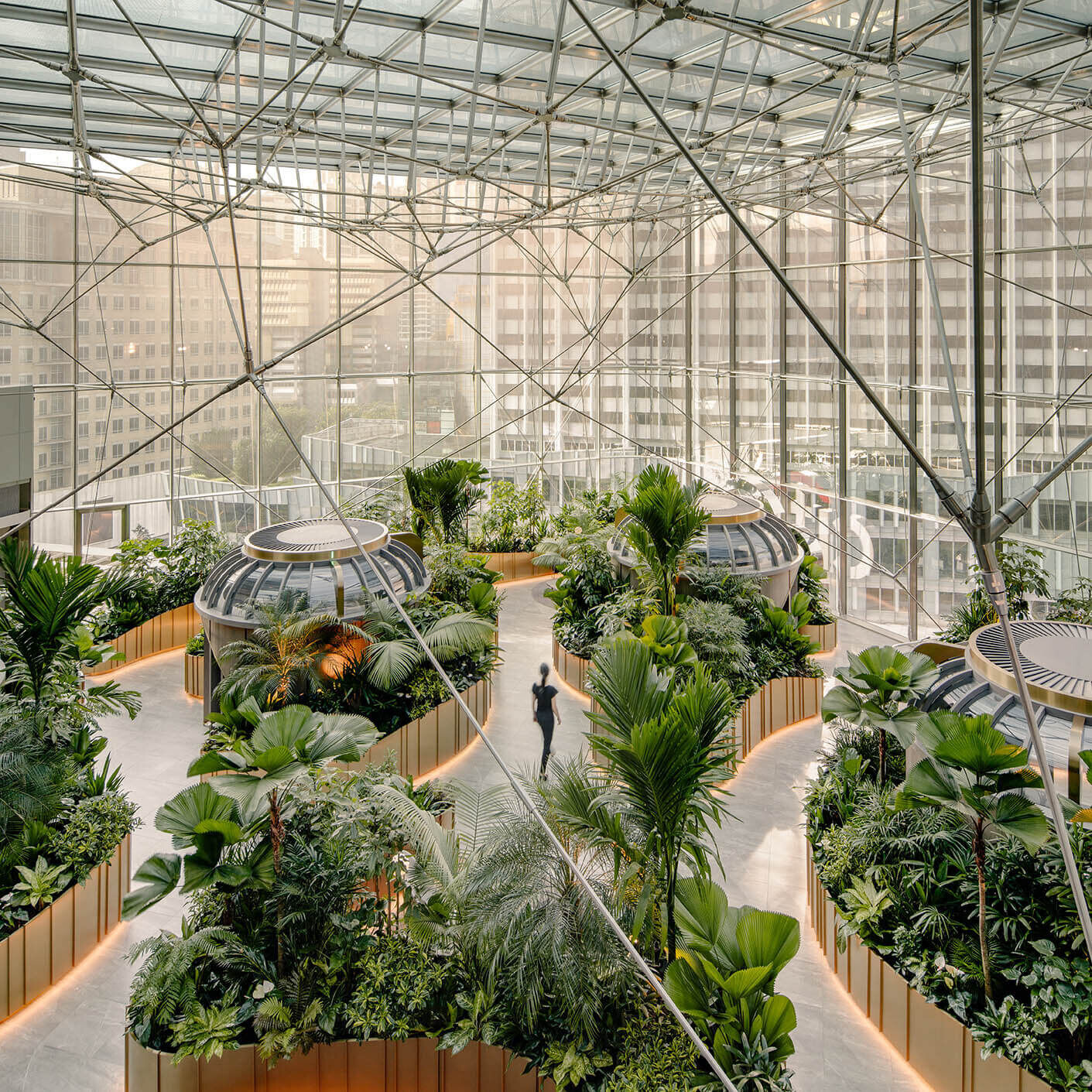
Extolling the virtues of biophilic design (L7 & L8)
Inspired by the site’s soaring glass-lined atrium, MOD’s aim was to create a focal point that would anchor the entire experience. We created a lush thriving indoor conservatory and paired it with a series of lifestyle inspired spaces nestled within or organised around it - an observation deck, feature bar, banquette seating, lounge niches and garden meeting pods. The choreographed verdant and lush greenery evoke an atmosphere where everything seems to flourish in a natural and sustainable manner, a nod to the ideals of wealth management.
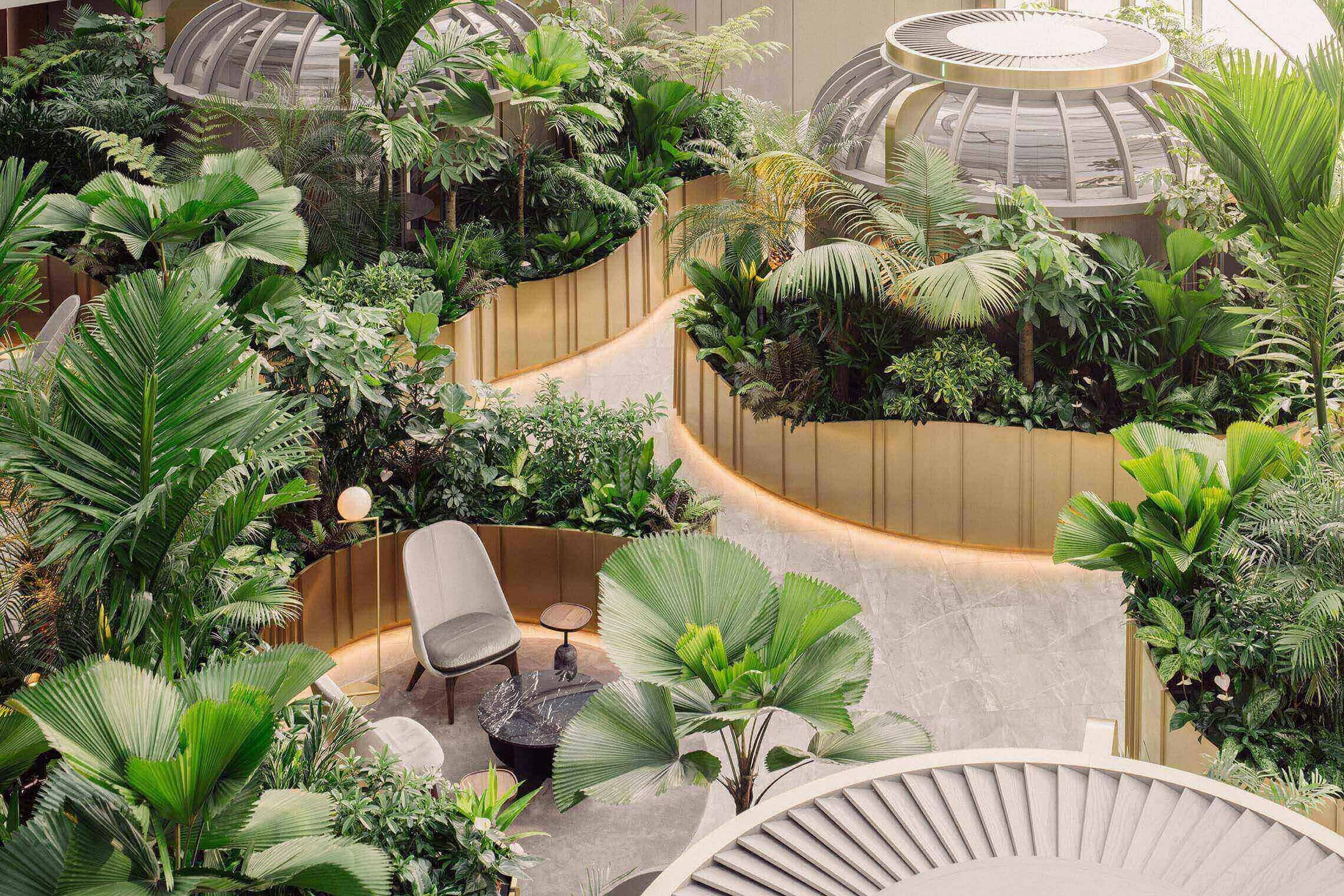
The Garden Lounge (L7)
Level 7’s central feature is the Garden Lounge, set up within the double-height glass atrium, surrounded by a cultured conservatory of tropical plants, and anchored by a honed Grigio Carnico marble Feature Bar serving a generous selection of coffee and tea beverages. This area is also slated for hosting a variety of events,
ranging from launches to presentations and networking events. Furnished with De La Espada Solo lounge chairs, LaCividina Mil coffee tables, Wendelbo Poller coffee tables and Flos floorlamps, the lounge’s lighting can be dimmed and controlled via its own Lutron lighting system. At the far end of the atrium, nearer the edge of the glass façade, lies a hidden seating area, furnished with Fat Tulip sofa by Nau and a coffee table from &Tradition.
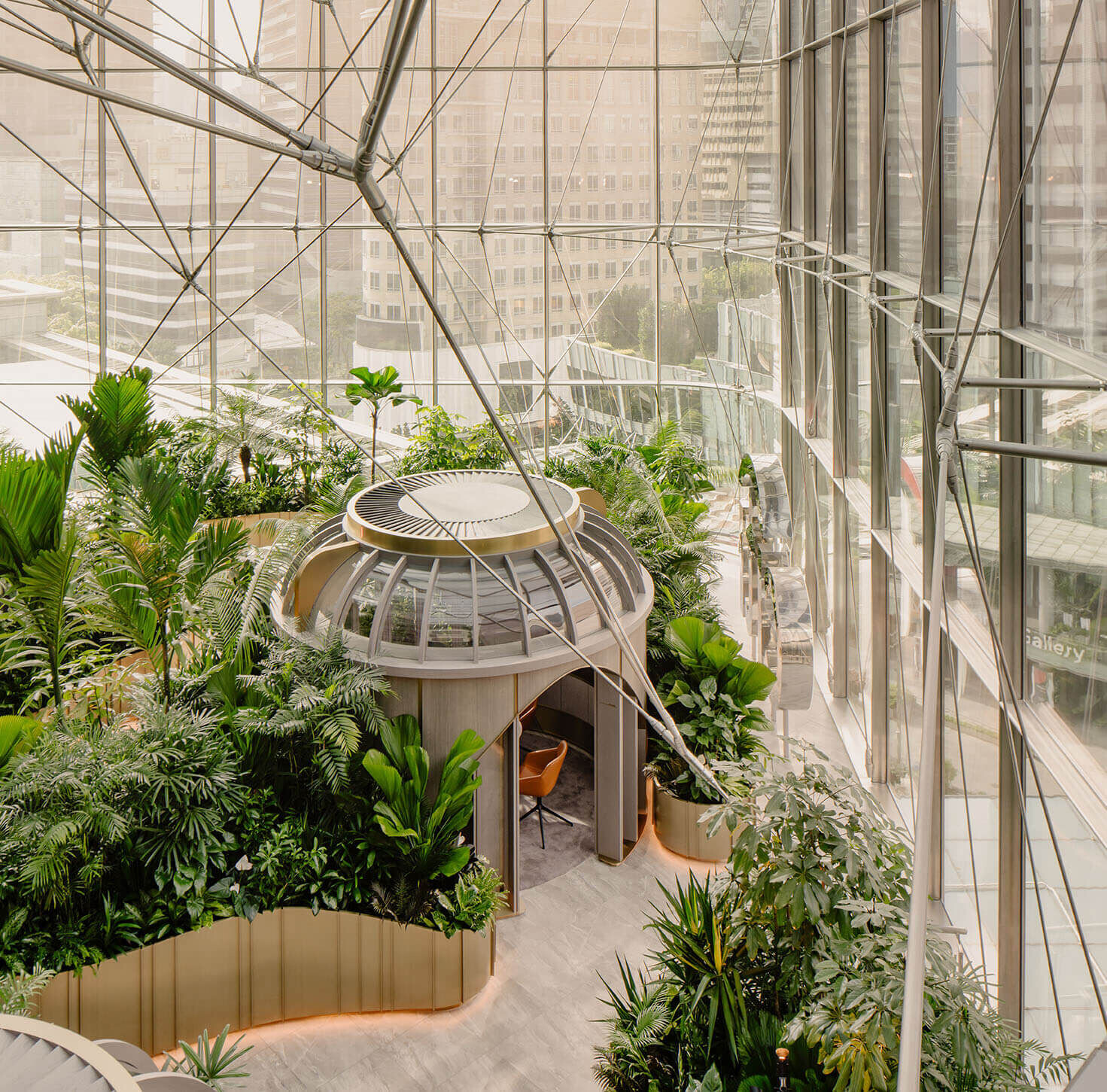
Although drawing from the virtues of biophilic design, the scheme aims to create a cultured conservatory and not a wild forest. Introducing a measure of control and order amidst nature’s abundance, we created a series of carefully detailed planter box arrangements, sinuous in shape to allow for pathways and meeting spaces to be carved out in-between the landscape. These planters are finished in a hairline brass metal and are lit at the edges.
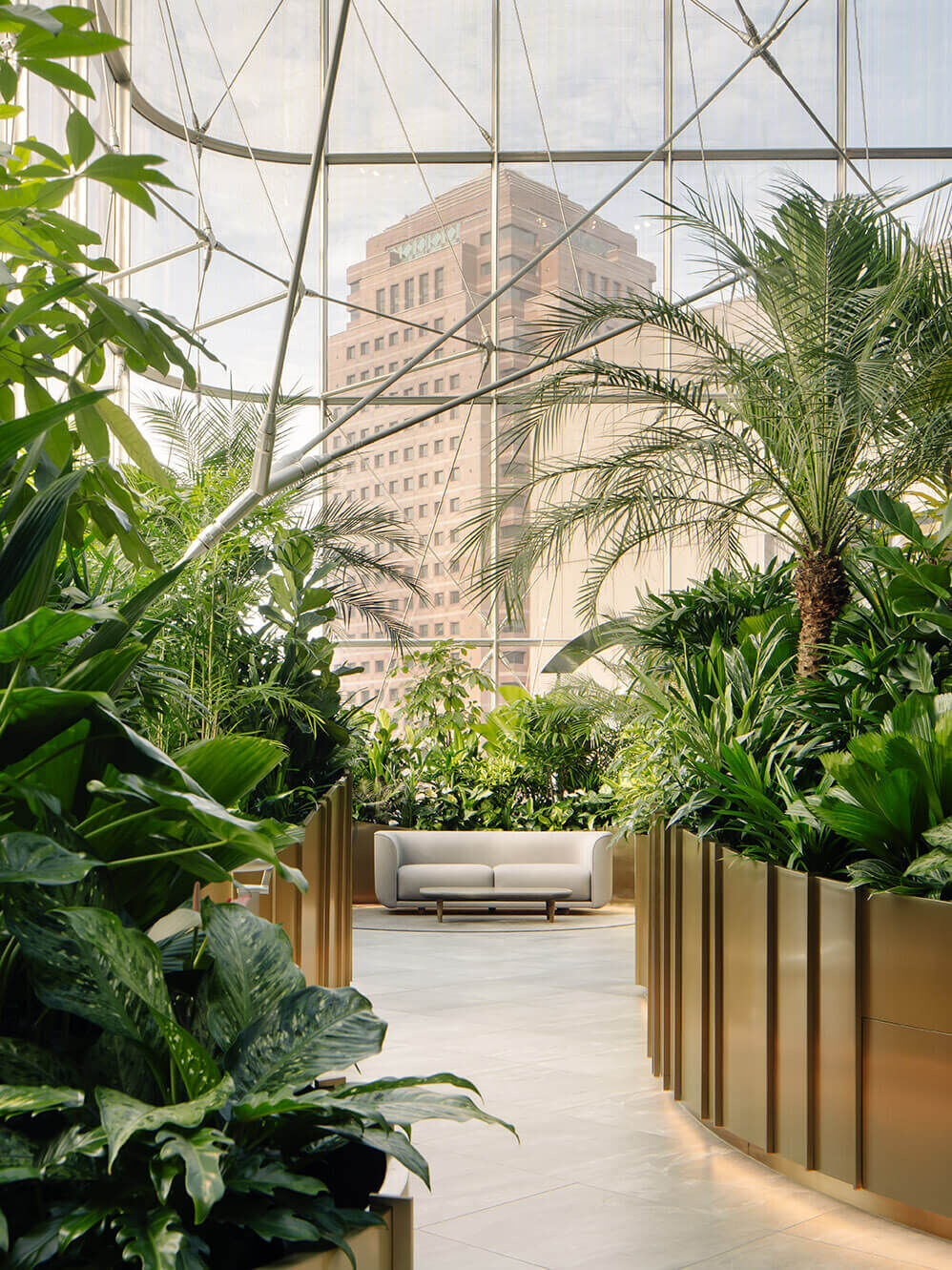
The lush abundance of carefully selected foliage plants give a multi-layered composition, immersing the visitor in a luxuriant botanical atmosphere. The plants were chosen, apart from their colour and texture, for their well-tested ability to adapt to an air-conditioned environment, and thrive in the shade. The project uses
the hygienic Hydroponic System for growing the plants, avoiding the use of soil (and opportunity for pests). Specially designed trays hold the absorbent granules and the plants in place, which are sustained simply by topping up with water and fertilizer. All landscape design was created in collaboration with acclaimed Landscape designers ICN Design International.
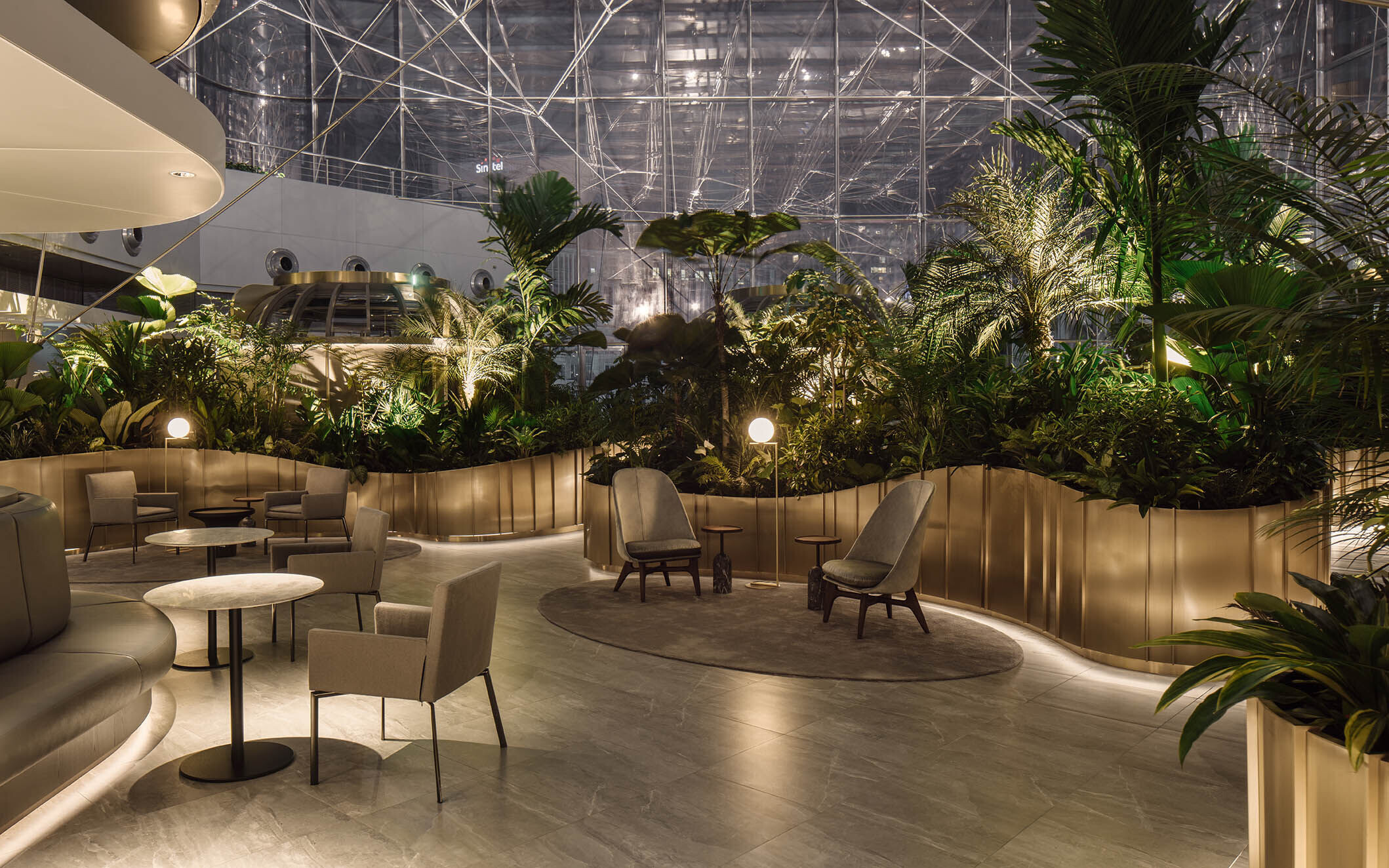
The Garden Pods (L7)
One of the most extensive design efforts was focused on designing and executing a series of Garden discussion pods nestled amongst the plants, creating alternative discussion environments to the conventional meeting room. These pods are panelled with Kvadrat Remix 3 fabric panels, Aural Aid veneer panels, and kitted out with curved LG OLED TV screens and concealed cables for Relationship managers to
connect their laptops to screens, providing a luxe and relaxed atmosphere for Client-Relationship Manager discussions to take place. Clients can admire the plants from inside the pods, through the glass slats that ring the top of pods, and order from an impressive menu of coffee and refreshing drinks from the Feature Bar, and enjoy them in these pods on, or in the Garden Lounge.
Besides the Garden discussion pods, Level 7 also provides a variety of enclosed meeting rooms, teller rooms, and 2 distinct multi-function rooms (seating 6 pax each), which can be combined to seat 42 pax in a seminar seating style. The multi-function rooms are equipped with full video-conferencing capabilities, with
TV screens and sound systems, and feature Bo Concept Vienna swivel meeting chairs paired with Andreu World tables, with plush 100% wool carpet from Royal Thai.
Level 8 is designed with a more luxe material palette, designed with the Citigold Private Clients in mind. Clients are greeted with an expansive walnut timber wall, setting off a Van Gogh natural marble counter with rich expressive textures, sitting on a dark grey timber base. The reception is custom designed by MOD, showcasing delicate detailing designed to highlight luxury and show off the inherent beauty of the natural stone.
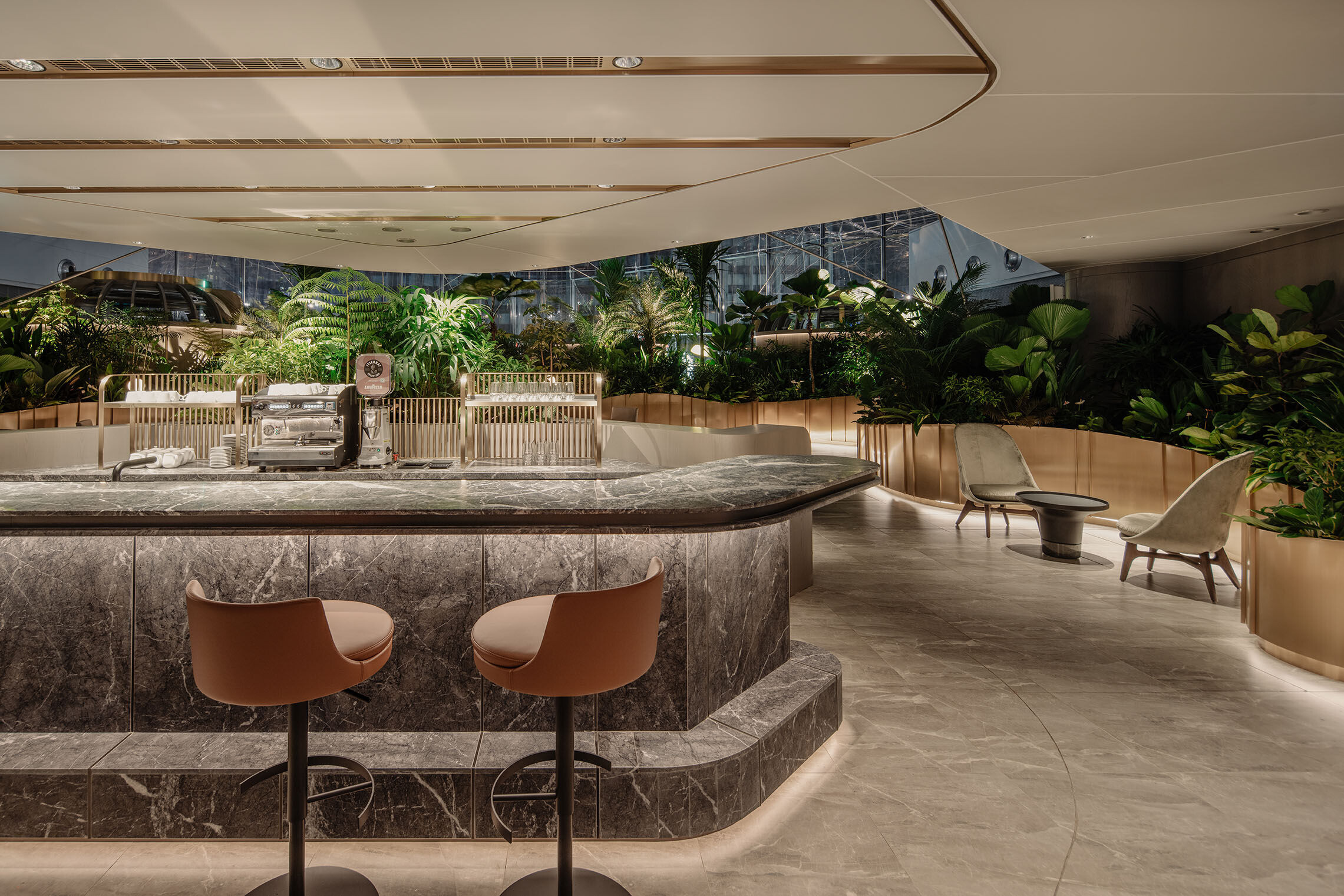
The Viewing Deck (L8)
The highlight is L8’s unique Viewing Deck, from which one can stand and enjoy a vast aerial view of the L7 banking conservatory. Flanked by Minotti Colette armchairs, Minotti Caulfield side tables and Marset Ginger floor lamps, L8 offers a variety of single, double and 4-seater seating options, where clients can order
refreshing beverages from the Feature Bar, as they take their meetings. A sculptural Roll & Hill hand-blown tubular glass Bauer chandelier gently offers atmospheric lighting.
The meeting rooms are decidedly more luxe too, featuring Gubi swivel meeting chairs paired with Grigio Carnico marble tables, Porada Ekero bag stands, and a free-standing cabinet MOD custom designed, made with walnut veneer suspended by gold hairline metal railings. The restrooms have also been renovated to
match the luxurious interiors, featuring fittings like Dornbracht faucets in hairline gold on L8 and polished Grigio Carnico marble for the counter pedestals.
In general the furniture is supplied by notable brands, e.g. Minotti, Poltrona Frau, Vitra and Herman Miller. Other Scandinavian brands include Gubi, &Tradition and Normann Copenhagen. Other Italian/European brands include Porada, LaCividina, Casamilano and De La Espada.
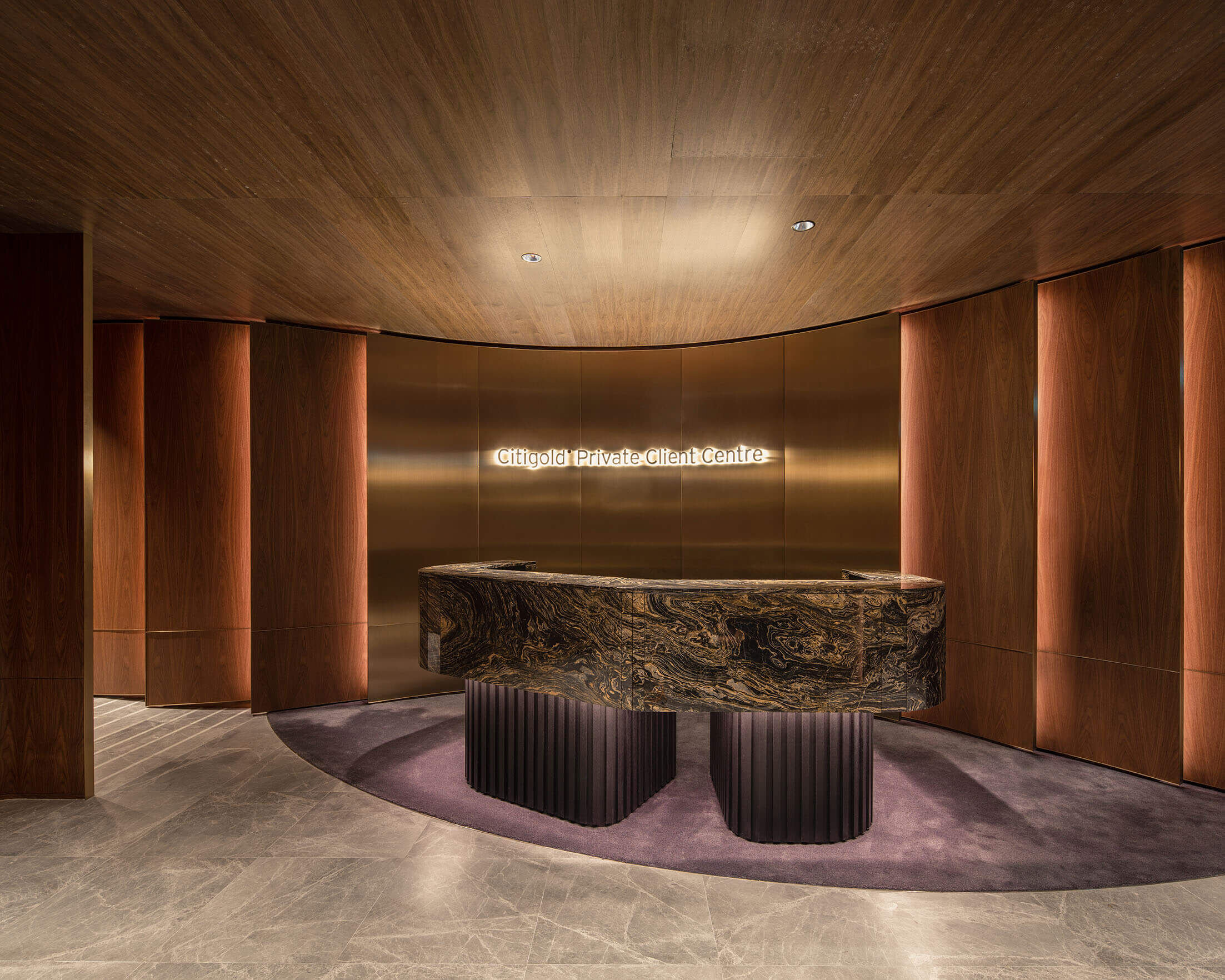
The Green Details (L7 & L8)
In terms of greenery, Level 7 has the most extensive planting in a unique space: a giant glasshouse with tinted glass walls and glass sky lights high above where the natural illumination levels are considered ideal to support this indoor tropical garden. Together with ICN Design, we took advantage of this condition and
strove to create at least four vertical layers of planting scheme, from a taller Betel Nut feature palms at the peak, to a tall shrub or young elegant feathery Parlour Palms at the second level below the crowns, down to bushy saplings and big-leafed Arums in the near foreground, and to the lowest feathery Boston ferns and
rosette-leafed Birds Nest Ferns and Money plants, mostly jungle-floor plants at the edges. The design puts in place the most striking and rich plants in shape, colour and texture, offering an exotic look to different parts of the rooms, avoiding uniformity, and making each angle you see when walking past unique and interesting. Feature lights have been positioned to enhance the tall feature Palms, Tree Ferns and big leaf plants to give an exotic and atmospheric illumination experience in the evenings, and for private events.
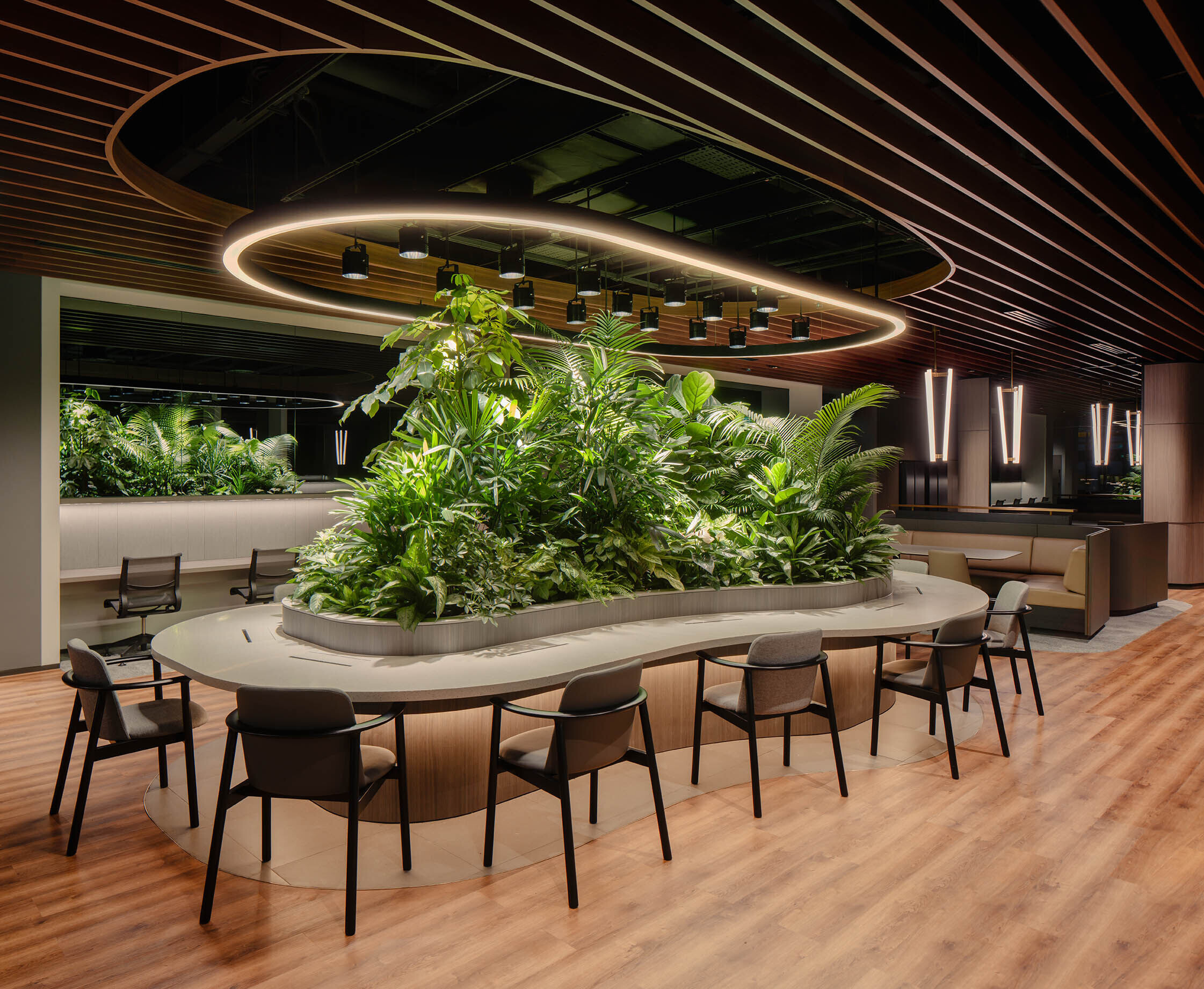
Being less open to sky daylight, Level 8’s planting is smaller in scale both horizontally and vertically. Planters are designated between the desk alcoves and pathways which means that while the planting will give attractive enclosure, it will need to be kept fairly low. So, without tall feature palms, the planters still have abundant foliage layering and textures, so as not to block the light and obscure the views. Sword-shaped leaves accents like Yucca, slender strap-shaped leaves Dracaena aubryana, the graceful Spathiphyllum Peace Lilies with pure white and pink tinged spathes, and the distinct fan-shaped leaves of Licuala grandis are the key highlights for this level. To support plant sustainability, where daylight light levels are low, growlights are integrated at the false ceiling.
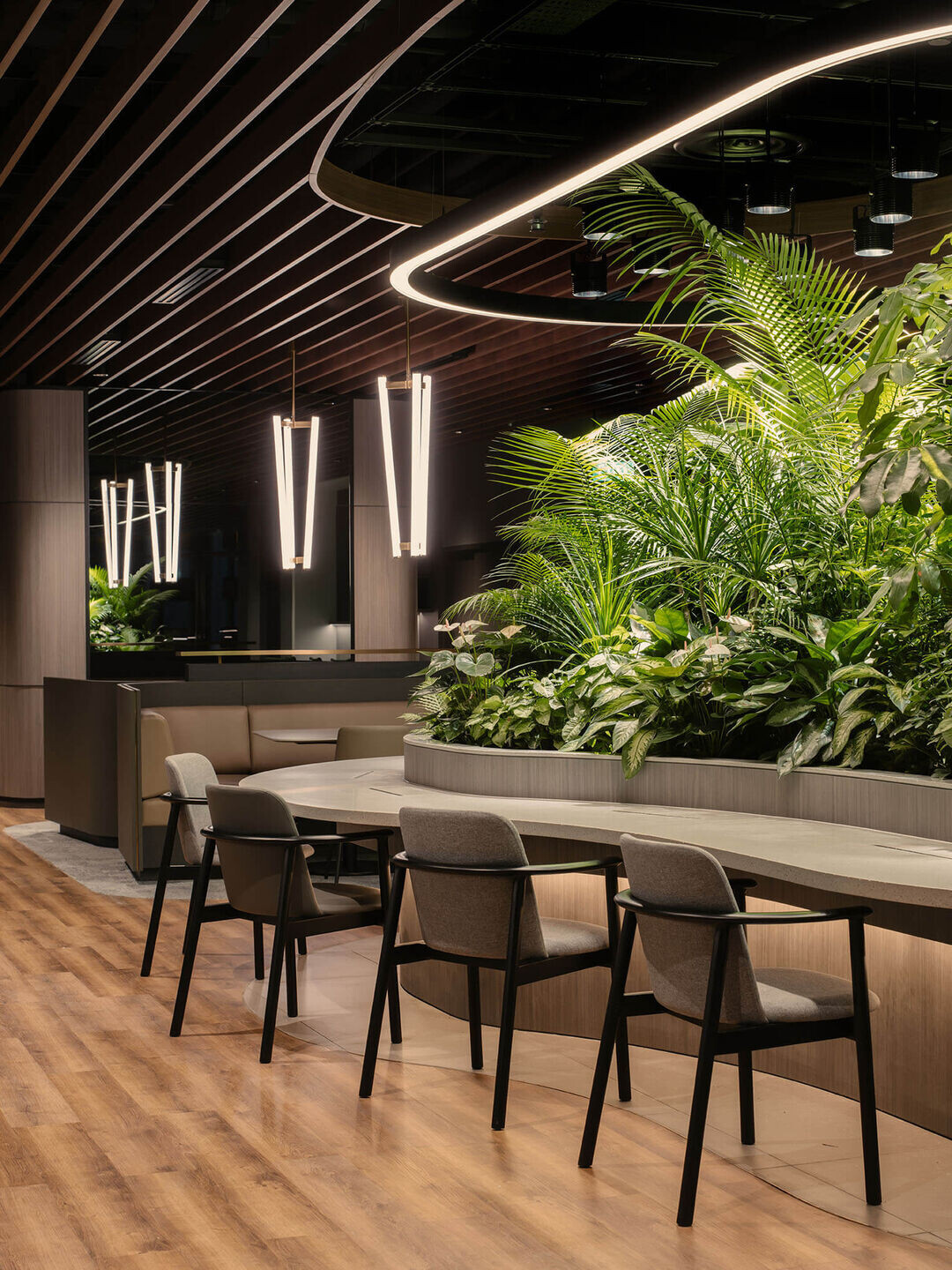
A seamless extension of the banking conservatory, to provide a conducive
work environment for CWH employees (L6 & L9)
On these 2 levels, the Wealth Hub houses an extensive area with support, administration and back-of-thehouse spaces for a large team, a figurative backstage area to support the main show. However unlike a typical bare bones backstage zone, these spaces have been designed as a seamless extension of the main Banking Conservatory, providing a conducive work environment for WMC employees. Level 6 features a variety of hot-desking areas, one can choose from lush hot-desking areas facing the planter, where one can work facing greenery, or hot-desking areas facing the glass façade overlooking Orchard Road. One can also choose to have small meetings at the 4-6 seater collaboration tables, with Cosentino quartz table-tops and a custom decorative metal pendant light. There are also Fixed work stations for certain teams, featuring Herman miller chairs and tables and Privacy pods for making phone calls.
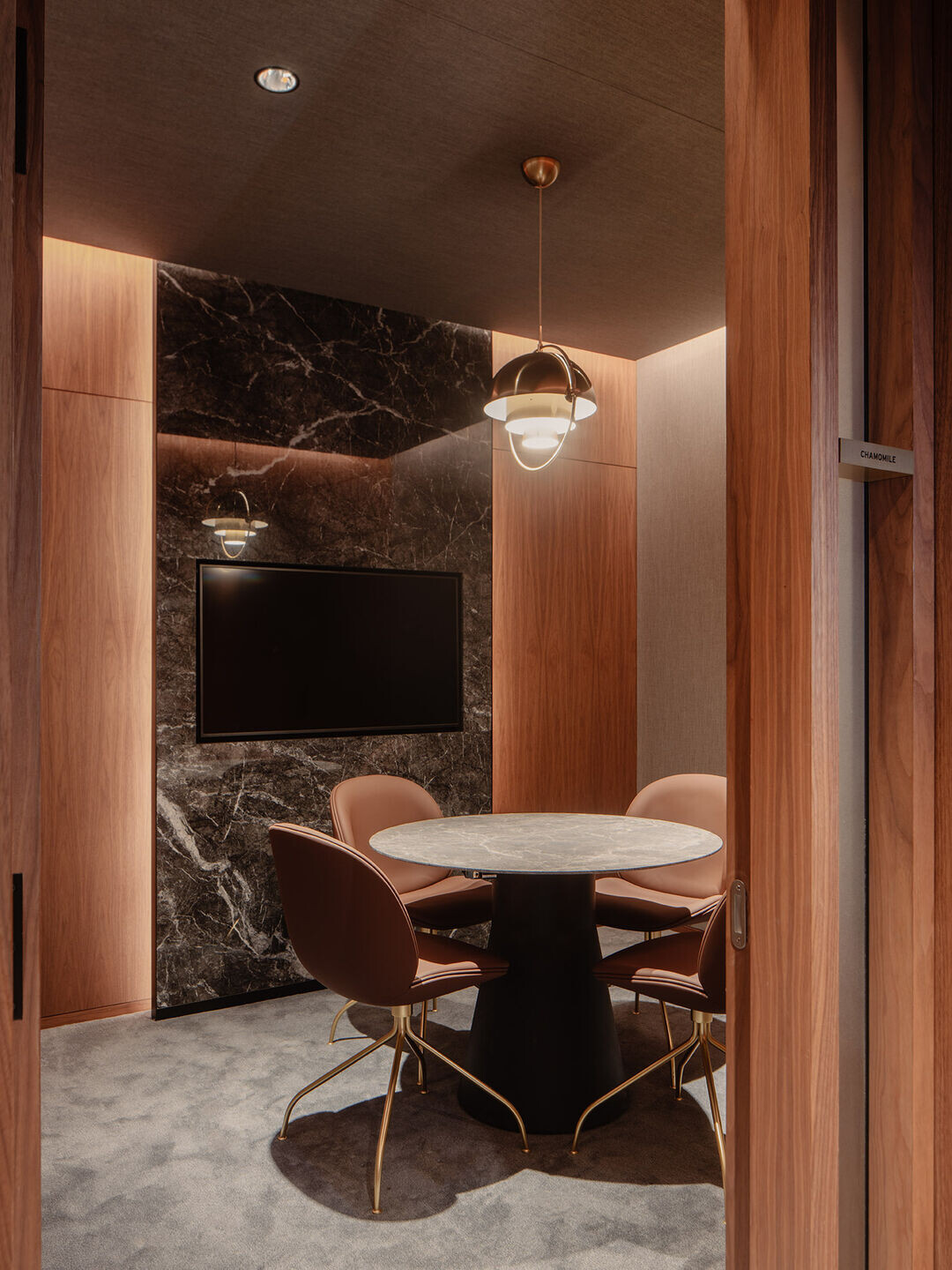
In the centre of L6, under the arrow-head shape of the apex of the glass façade, we mirrored the ceiling to match the building façade shape and intentionally created an area for Town Hall zone for internal events, where a department head could potentially gather teams for a stand-up meeting or for celebratory speeches. Besides a well-stocked pantry, the 2 levels are equipped with printer areas hidden out of sight, and lockers that facilitate hot-desking in the long term. The Lutron “smart lighting” system responds to movement, and the meeting room lights activate or deactivate accordingly. A shifting colour temperature has been specified for all general lighting to mirror cycadean rhythms, cooling or warming throughout the day to match the sun patterns.
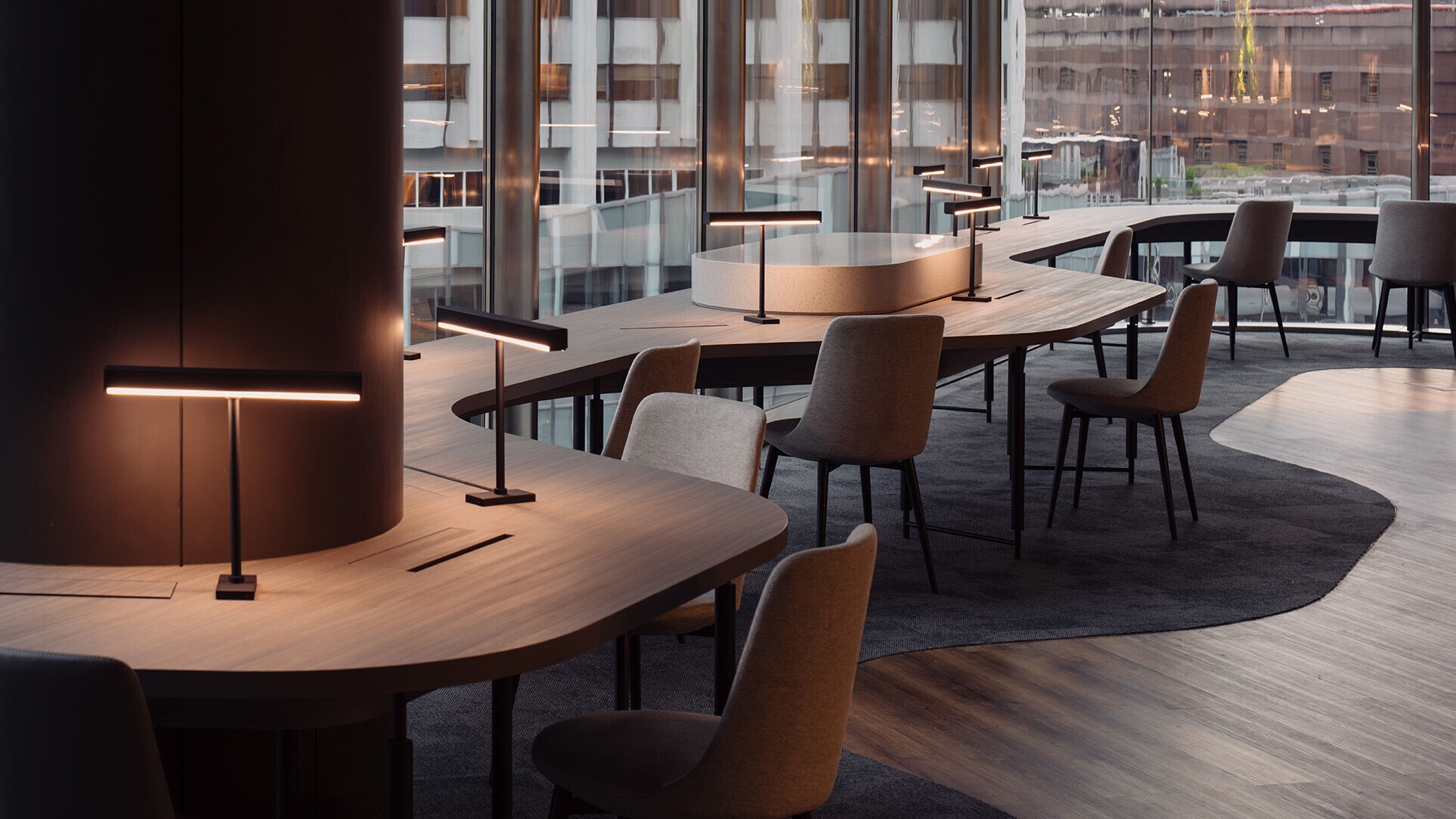
The Green Details (L6 & L9)
In terms of greenery, the planters are located within the staff lounge and hot-desking areas, away from the windows. The main planter on L6 is the “tropical island statement” with a central island planter, surrounded by a wave of hot-desks. This planter young and attractive feathery parlour palms, with long pendant leaflets, layered above the glossy eye-catching foliage of Schefflera treelets to create texture and height variation. The spiky but flexible leaves of the evergreen Dracaena draco (Dragon Plant) adds drama to the plant mass, surrounded by fringe plants like the decorative leaved, Syngoniums and Aglaonemas. These plants are
shade-loving, usually from deep in the rain- forest floor that naturally prefer to grow in places with low-light. There are many varieties which have a range of attractive leaf patterns and shades of greens, reds and cream. Grow-lights, which have special LED bulbs that simulate the energy waves of sunlight, are integrated
with the open-ceiling architectural lighting. The resulting Indoor greenery, bringing a little nature into the room is sure to lift the mood of working staff in a beneficial way.
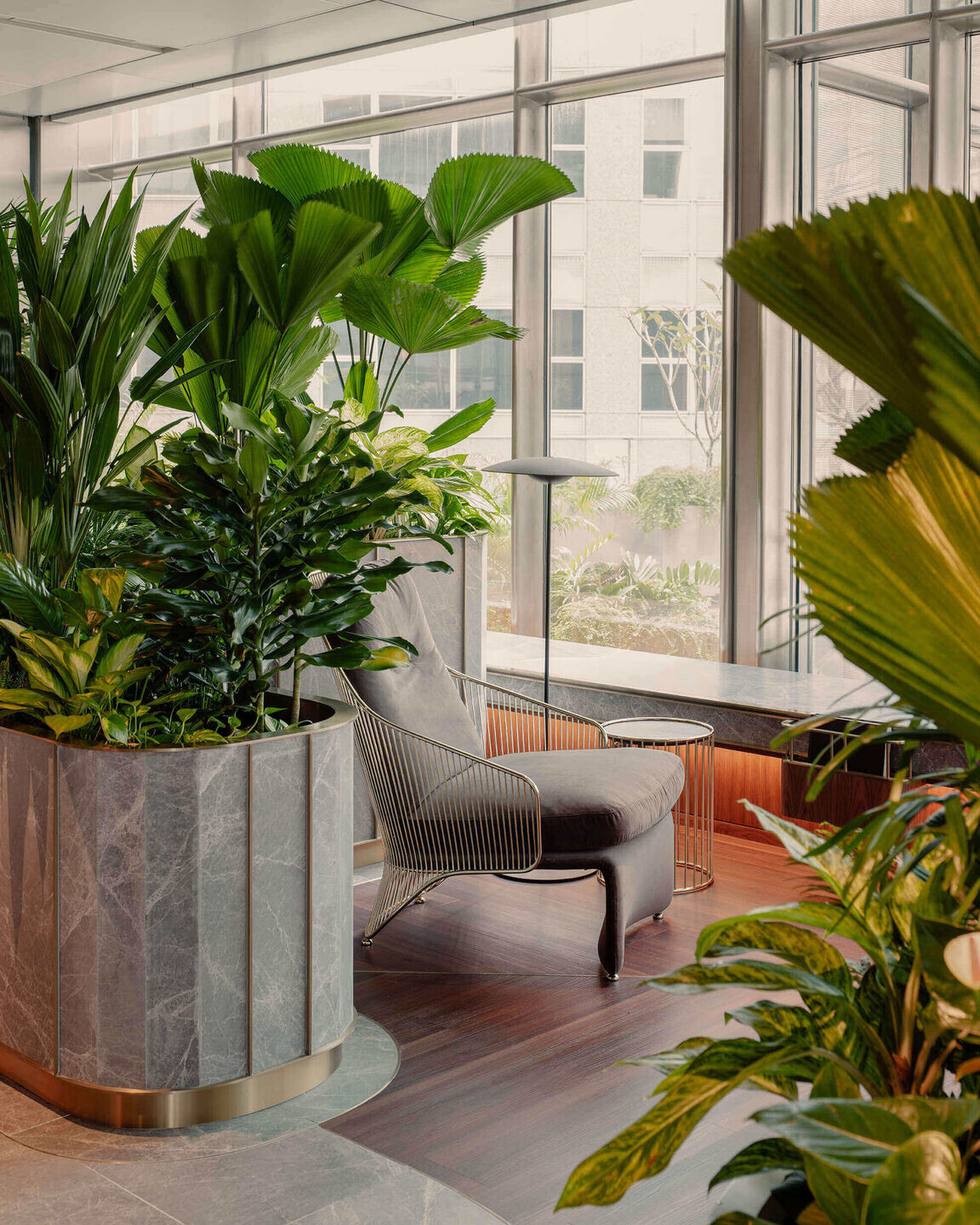
On Level 9, a similar plant palette has been largely adopted, but augmented intermittently with the attractive clumps of light textured foliage of Chamaedorea palms, the fiddle-leaf fig (Ficus lyrata) saplings and large showy leaves of Dieffenbachia exotics, all of which are ideal for low-light levels. Plant sustainability is reinforced by having grow-lights integrated into the false ceiling. Again, the staff benefit from these pockets of greenery as they are naturally therapeutic.
