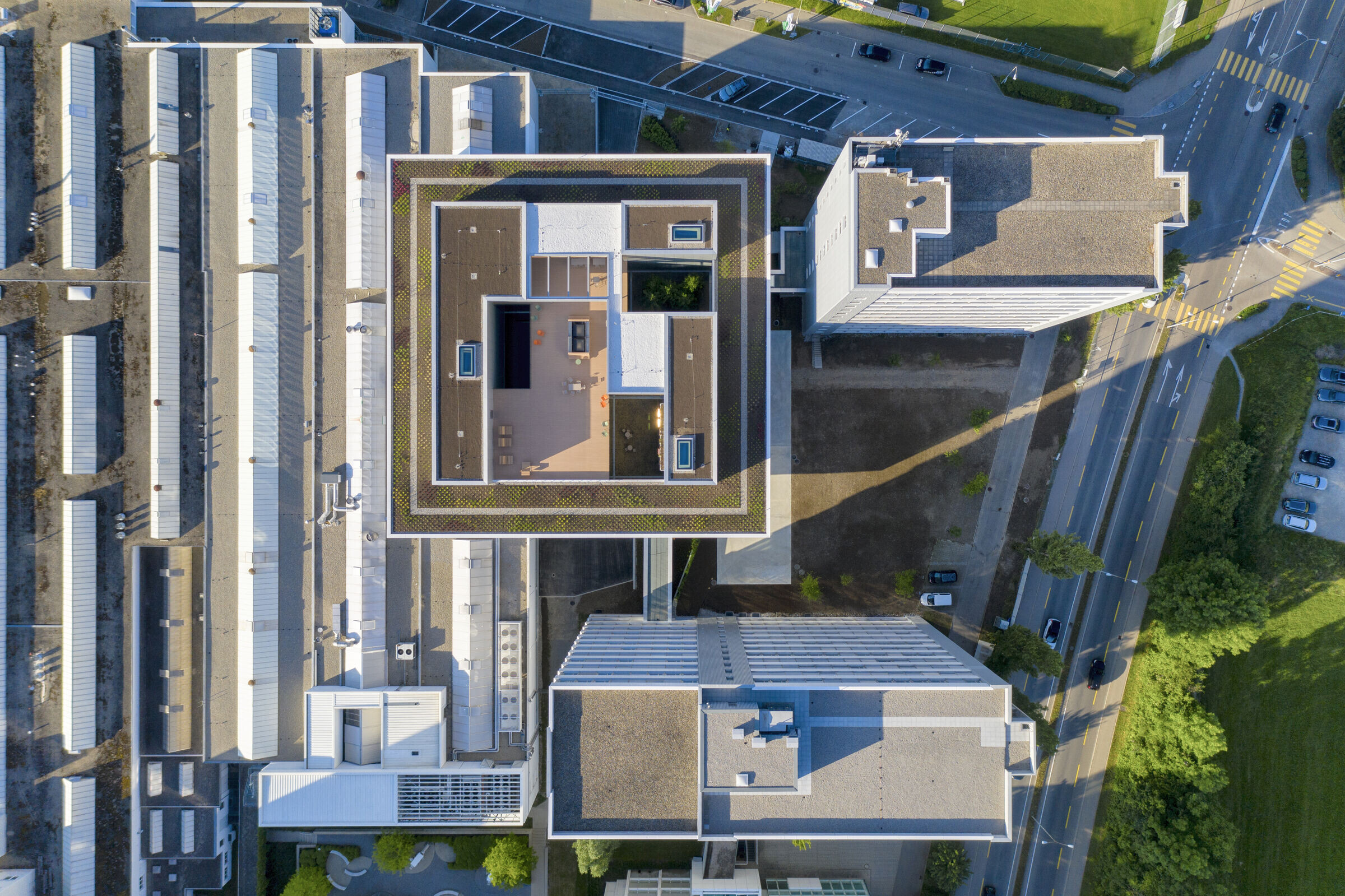The CUBIC has become the epicenter of the Bühler innovation campus. In order to fulfill the desired flexibility of the innovation center, supporting elements staircase, lifts, and technical access – are concentrated in just three concrete cores. These three cores define, together with three patios and three double-storey halls, the center of the CUBIC.
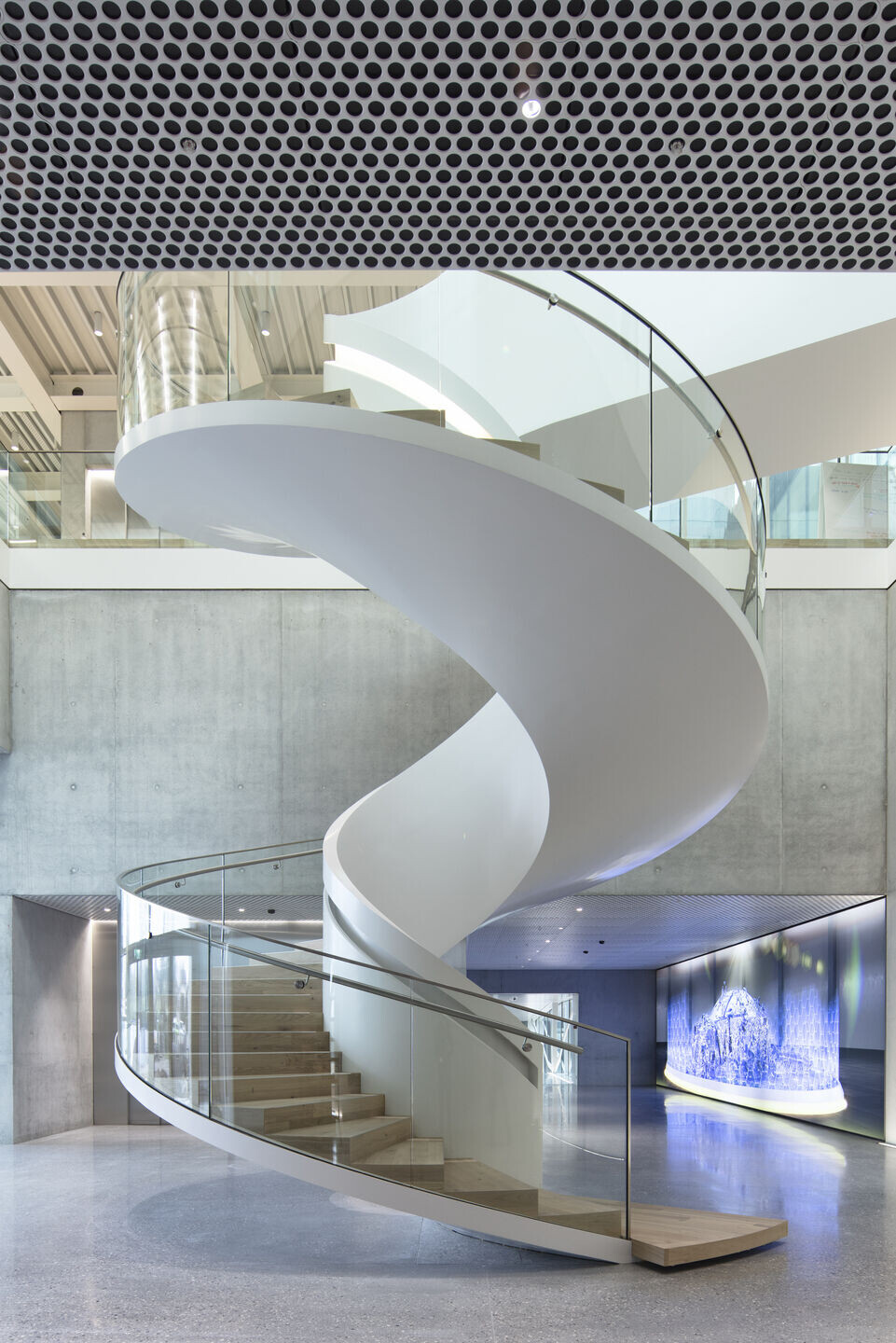
Converted sea containers, lounge-like furniture, and flexible functioning work spaces create a relaxed atmosphere and break from the convention of the traditional office-structure toward a highly modern co-working space, a place of collaborative research and development.
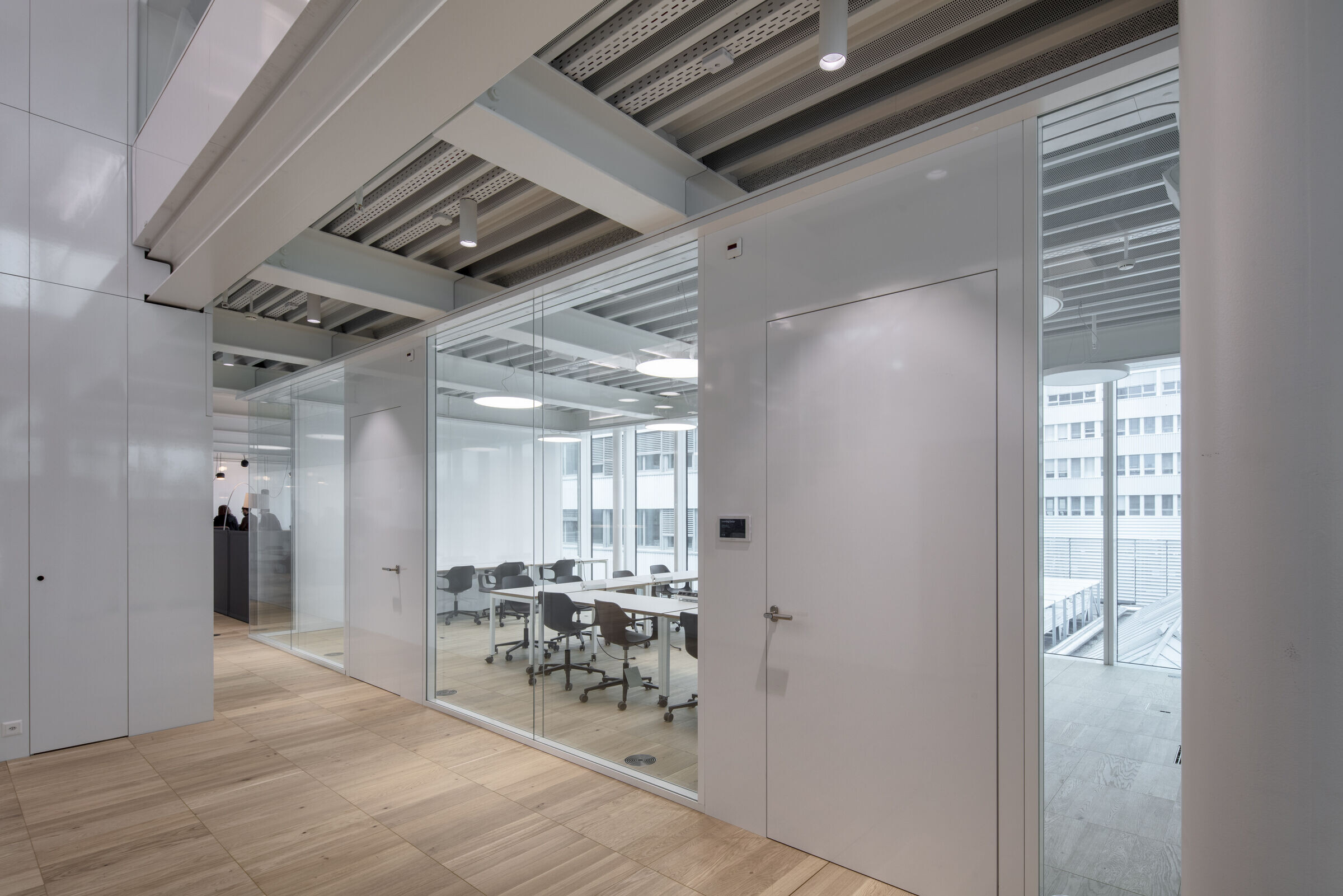
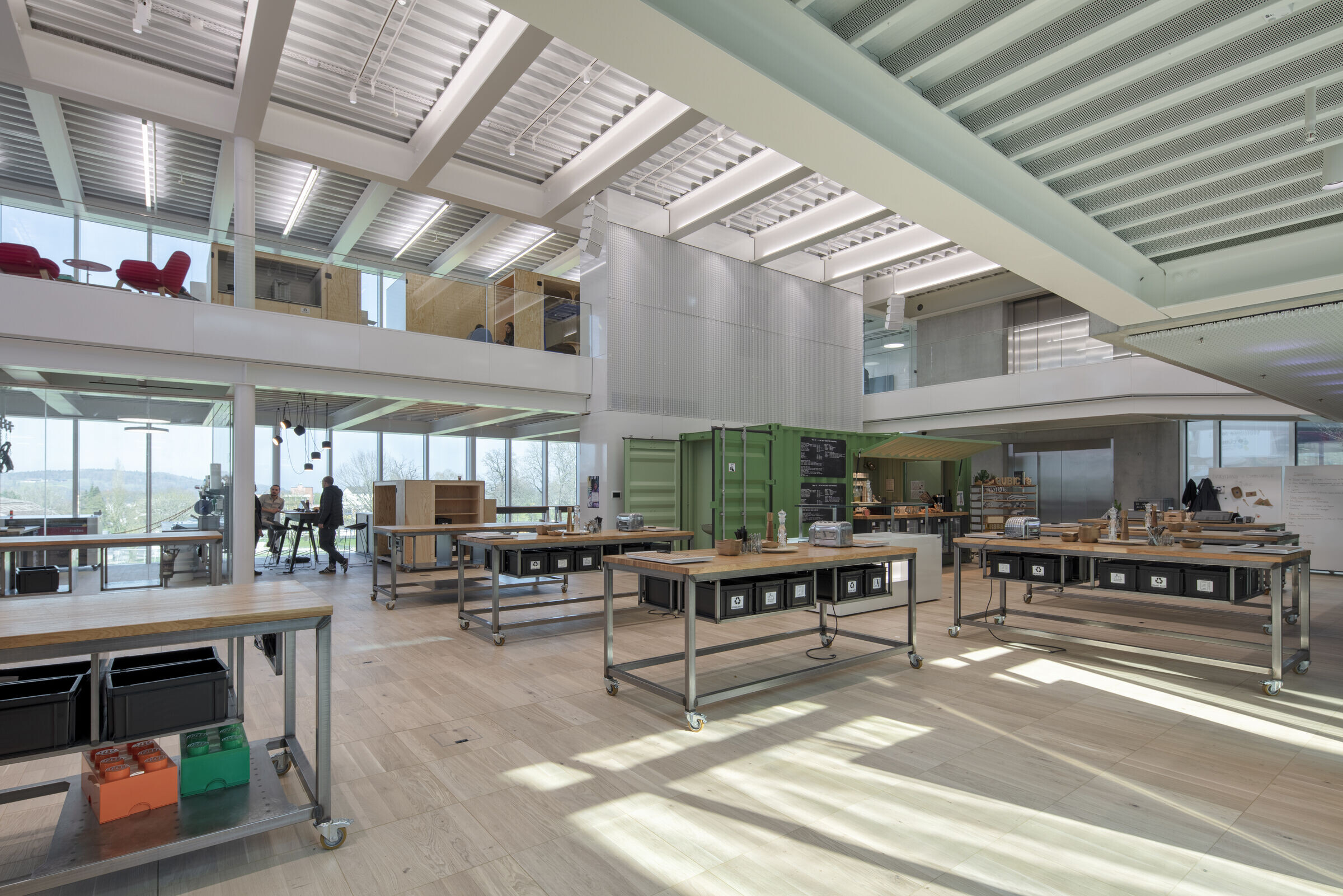
Team:
Architects: Carlos Martinez Architekten
Other Participants: UZE AG
Photographer: Faruk Pinio
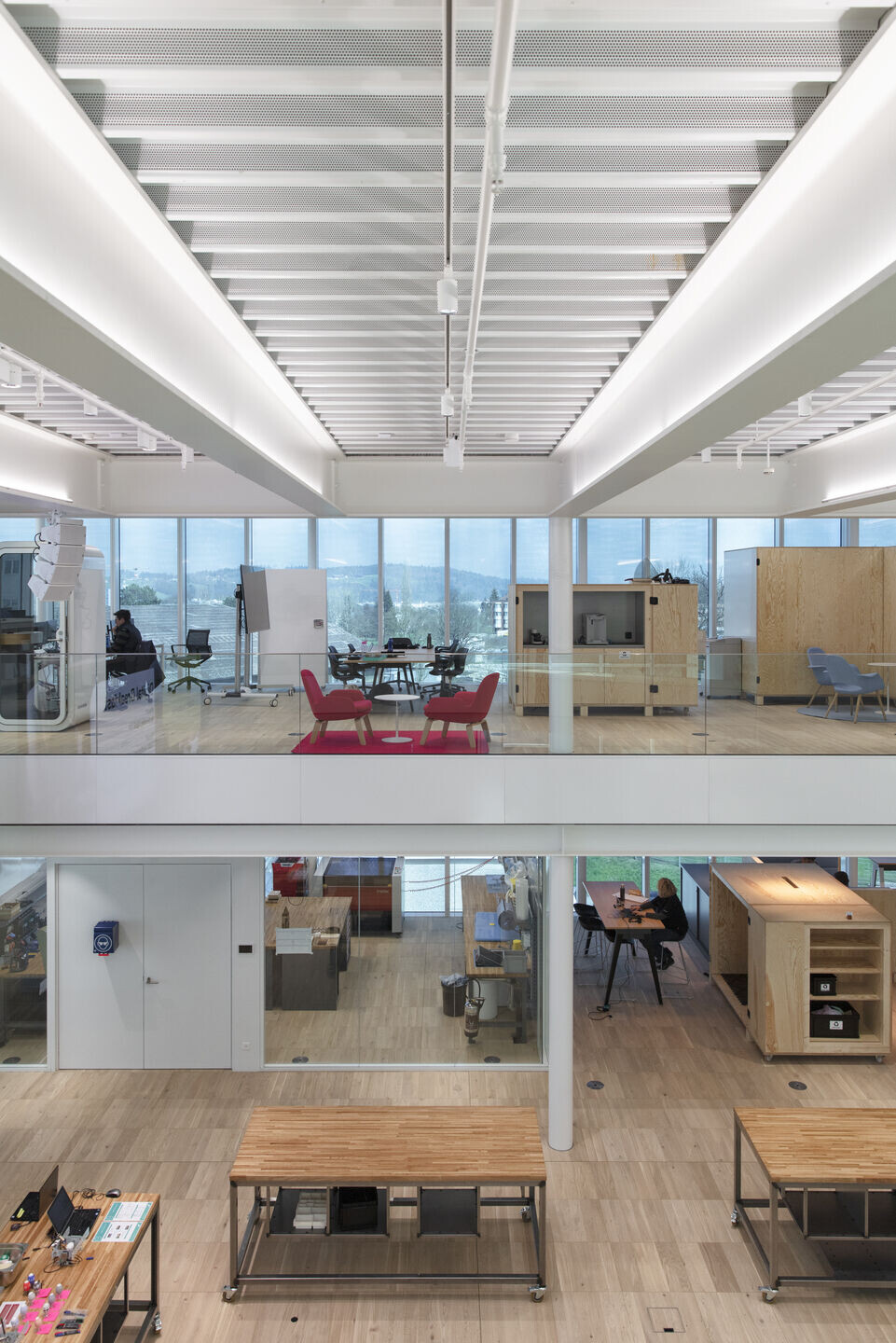
Materials used:
Windows: Electrochromic Glass, Sageglass, Saint-Gobain
