After completing Cult Gaia’s New York flagship store, founder Jasmin Larian entrusted Sugarhouse to design her Miami flagship as well. Tasked with creating a concept that honors both the brand and the landscape, Sugarhouse sought inspiration from temple architecture, Larian’s Persian heritage, and Henry Rousseau’s painting The Dream.
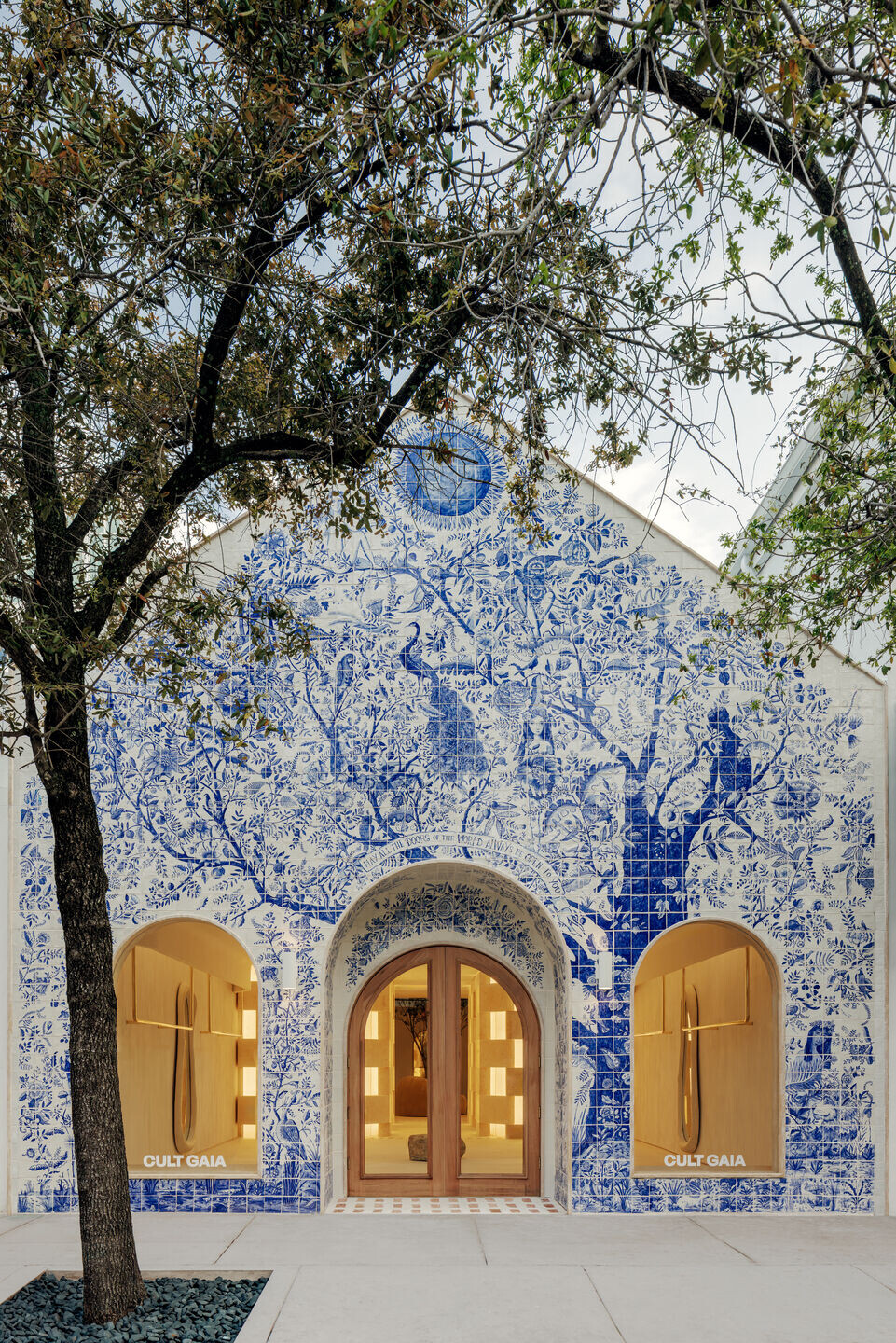
The first noticeable reference is the exterior. The A-Frame structure breaks from the typically flat architecture of Miami’s Design District. Taking its shape from local casitas, the store is immediately familiar and welcoming.
Covering the façade is an 1800-piece tile mural by artist Michael Chandler. Sugarhouse commissioned Chandler to create the hand-painted work in response to Larian’s heritage and Rousseau’s painting. Using Persian Tree of Life tapestries as a reference, Chandler depicts a silhouetted tree with its branches extending across the storefront. Stylized leaves create a dense vegetation and initially camouflage birds and flower-crowned nymphs. Above the tree, at the apex of the store, a sun shines brightly, offering warmth and protection to the world below. The entire composition is created in tones of blue, a reference to the lapis lazuli hues which adorn Persian mosques.
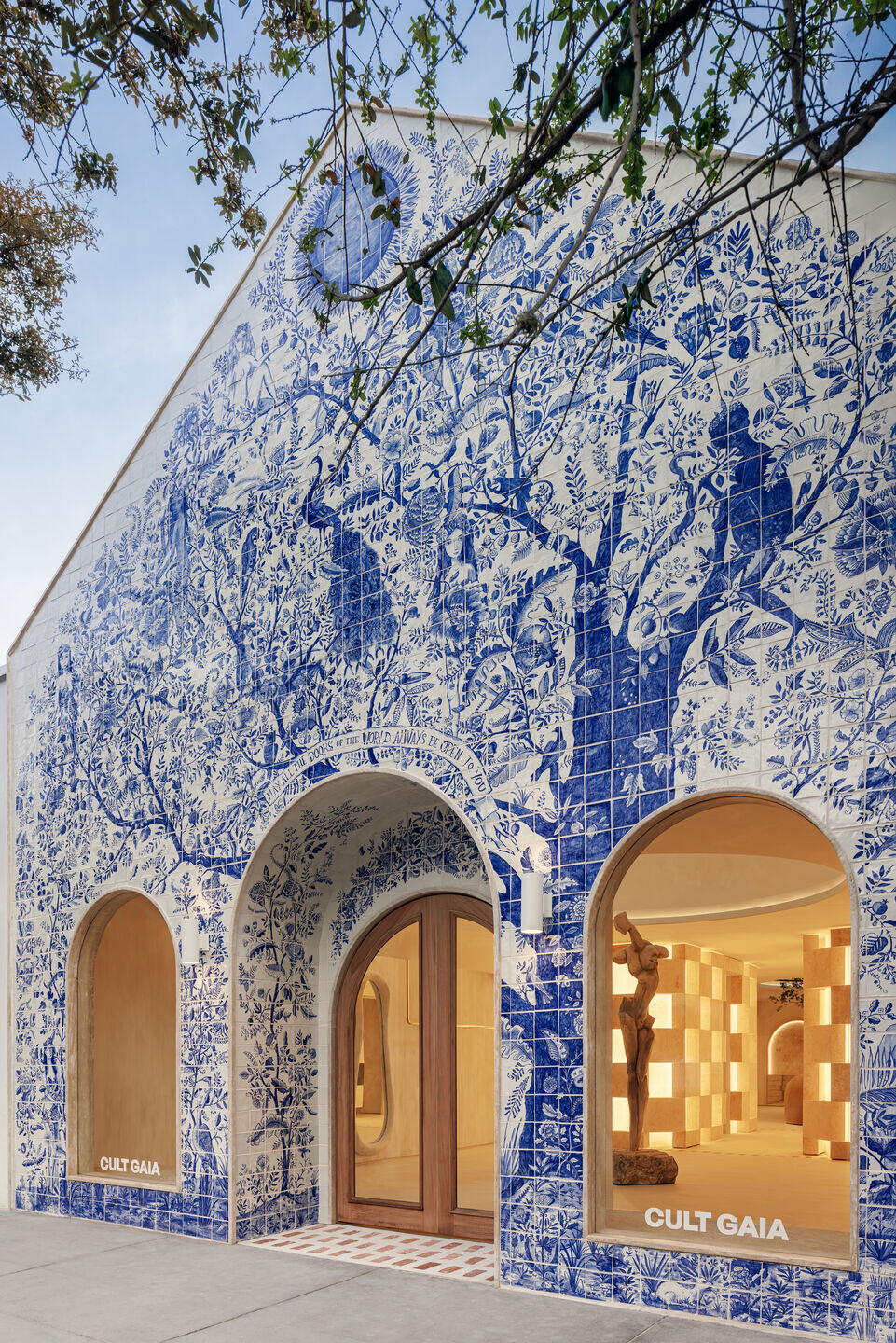
The landscape is directly connected to the fantastical nature of The Dream. Both Chandler and Rousseau create a paradise of flora, fauna, and figures. However, Chandler transforms Rousseau’s painting into something more fitting for a brand named after the Greek goddess of earth: the singular nude becomes many earth goddesses, who are one with the landscape rather than observers of it.
Walking through the arched central door, visitors are greeted with a motto that aligns with the ethos of the company: “May all the doors of the world always be open to you.” The saying is personal to Larian, whose grandmother repeated it to her as a child.
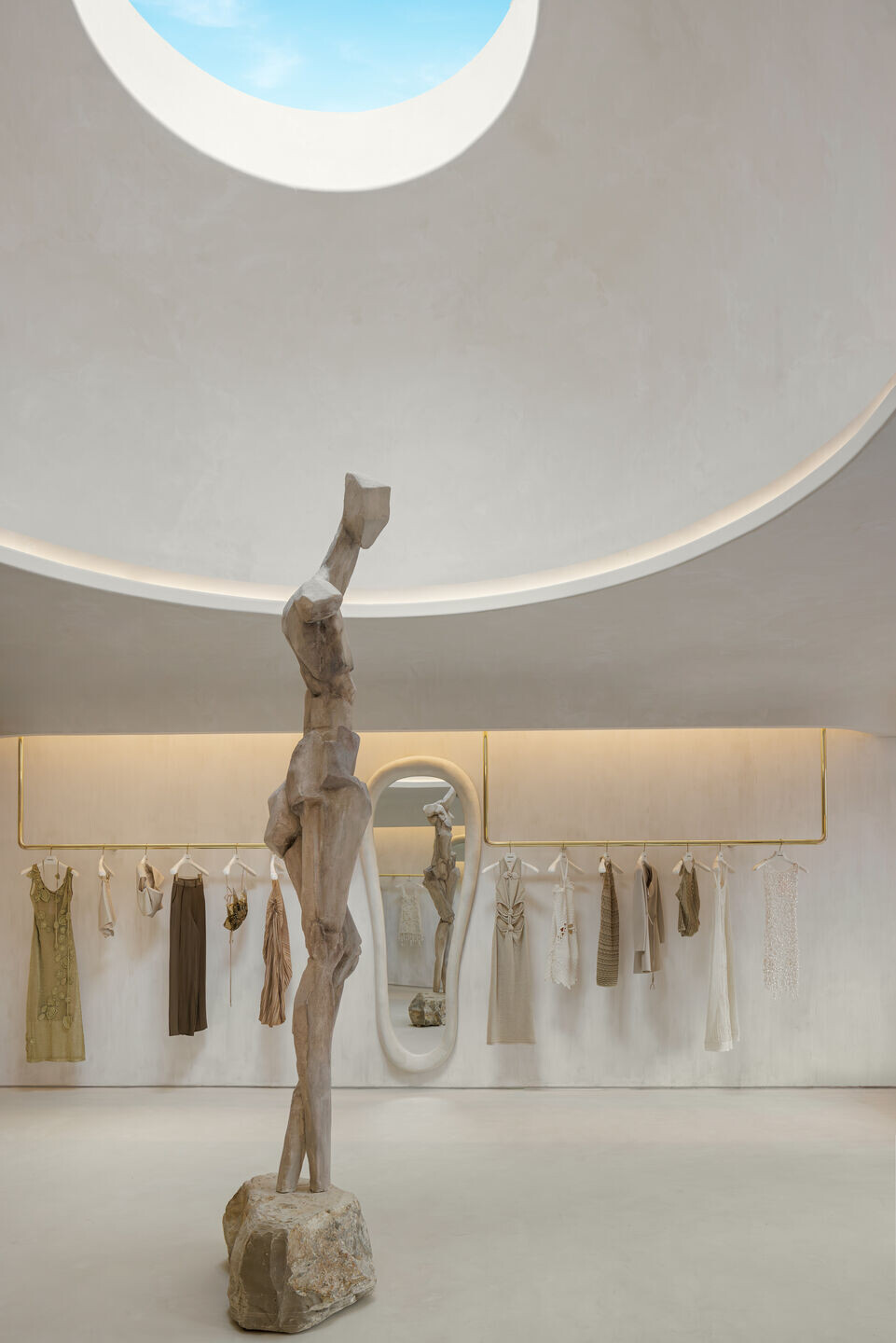
The building itself is an axially planned structure that appropriates tradition to meet the aesthetics of Cult Gaia. The interior is divided into three primary sections, with a concealed fourth at the north end. Upon entrance, visitors find themselves in an open room blanketed in creamy hues of Bianco Avorio Limestone and Bianco Santa Caterina Travertine. Clothes hang neatly from unlacquered brass rods reminiscent of Cult Gaia’s jewelry. Custom biomorphic wall mirrors by New Vernacular Studio offer an opportunity for reflection and reference Chaos, the primordial ooze from which Gaia emerged.
Passing through this first room, visitors arrive at a central dressing area made of one hundred individually chiseled sandstone blocks. Designed to reference rock-cut cave temples, the structures provide privacy while also allowing merchandise to be displayed within their illuminated niches.
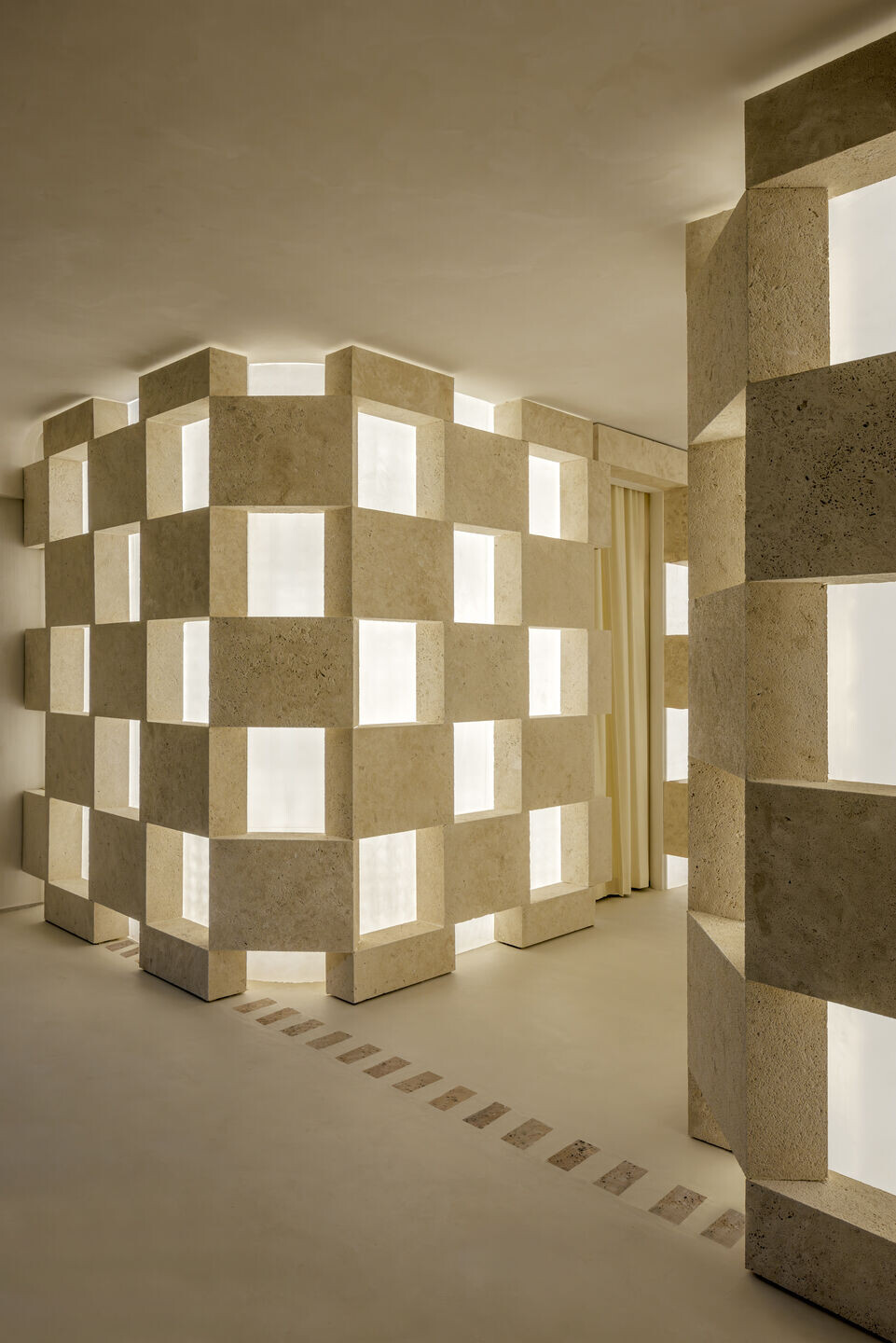
Moving through this threshold, visitors reach a second room which mirrors the first. A matcha and spirit bar is hidden beyond a brass passage door on the far wall. Like ancient temples, the space becomes increasingly mystical the further one progresses into it.
The store is punctuated by two domes in the primary rooms which each open to a seven-foot-wide frameless oculus. The oculi serve three functions. Practically, they allow light to flood into the space, drawing visitors in. Formally, they mimic the sun from Chandler’s mural and the moon in Rousseau’s painting. And conceptually, they connect the earthly with the heavenly. The domes and oculi trace their lineage to the Pantheon, the Ancient Roman temple for all gods. In this way, they reinforce Cult Gaia’s belief that everyone is a goddess of earth.
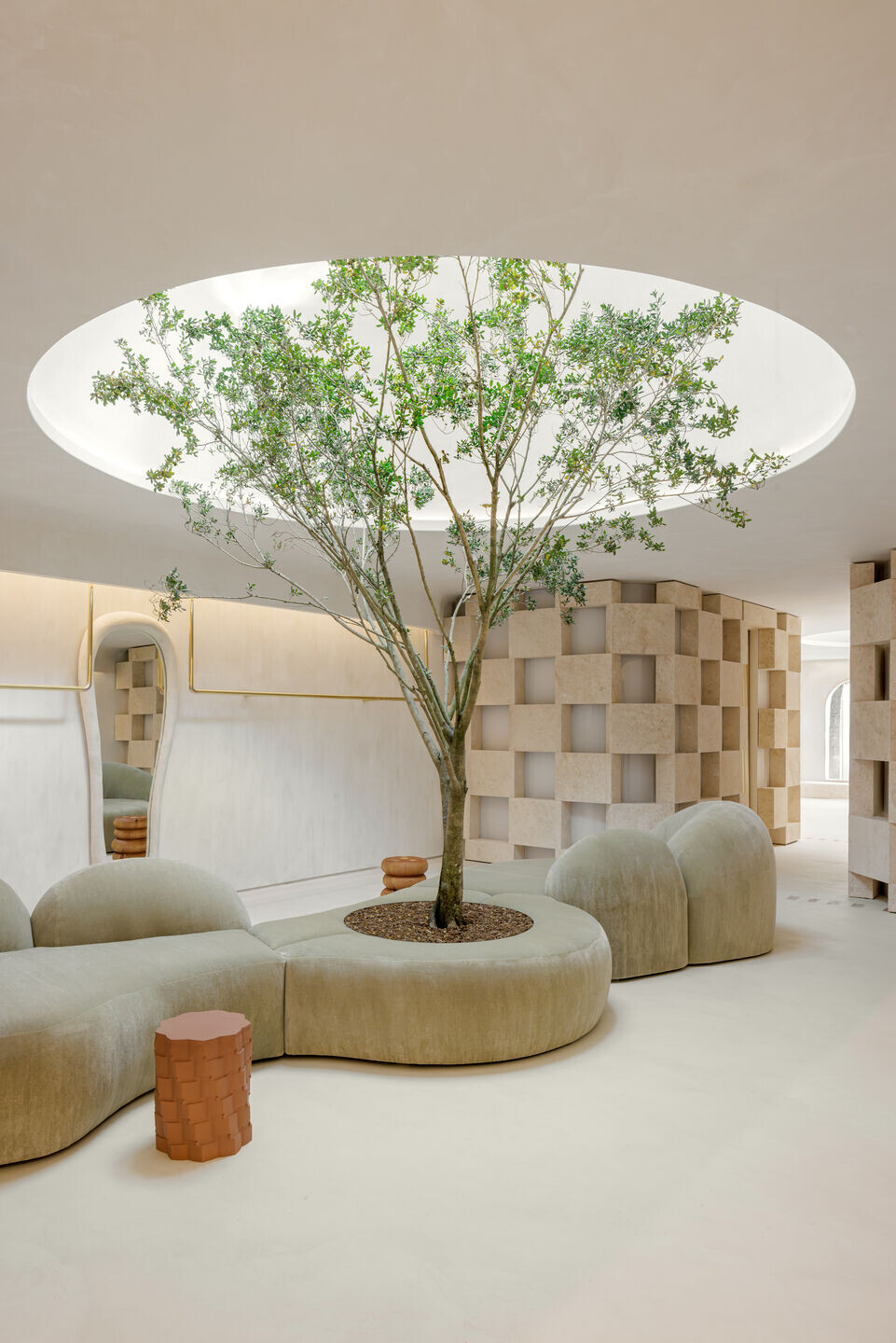
Directly underneath the domes are two towering structures. The first is a twelve-foot concrete sculpture by Larian’s mom, artist Angela Larian. An elongated, Giacometti-like female nude soars toward the heavens. Unlike Venus sculptures of the past, this goddess is erect and virile, more akin to Demoiselles d’Avignon than Venus of Willendorf. The nude is a foil to the nymphs from the façade and her angularity is intentional: like the brand, this is a fully composed, confident, and in control Gaia.
Underneath the second dome is a fourteen-foot-tall Banyan tree. The tree is considered sacred, and below the oculus, it acts as a conduit between the physical and spiritual. Planted within a nineteen-foot serpentine sofa designed by Brandi Howe, the Banyan echoes the Tree of Life from the façade and creates a balanced experience for visitors. Like the sacred tree from Buddhism, it invites visitors to sit and achieve their own awakening within this temple of fashion.




















