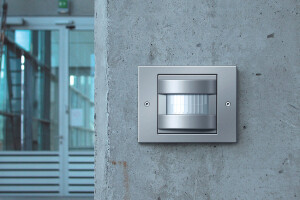Hei- en Boeicop is a small village in the middle of Holland. The village consists of one street with farms on both sides of the streets. Since ancient time, Hei- en Boeicop has been a settlement for farmers. And the village is known for its monumental farms. Nowadays everything in Hei- en Boeicop is carefully planned and restricted.
The municipality aimed to build a new small district inside the village where people can buy a site to build their house. For the elderly and young couples, they planned a row of four ground floor apartments and four upstairs apartments. The houses are planned on the lot of a former school. Therefor the old school classes had to be demolished. An old schoolteacher house in front of the former school has been preserved. The schoolteacher house has been designed in the Dutch neo-renaissance style, which was very common in the end of the 19th century for official buildings like train stations, post offices and schools.
The restrictions from the image plan and the restrictions from the urban plan for these eight houses were enormous. It consists of two A4 surveys of more than 200 pages each. And then there were the restrictions for elderly housing (called Woonkeur) and the restrictions for building sustainable housing.
For the design of the houses we were inspired by the quite ordinary row houses from the 1930th, frequently build in the neighborhood. However we didn’t just copy the houses, we reinterpreted it. Fitting it into the neighborhood but giving it its own character.
The row of houses forms a facade for the ‘schoolyard’ which is kept and placed in the middle of the new site. In the front façade (the façade to the schoolyard), we grouped all the windows from the apartments together and made big vertical T’s. These T’s are of a big urban scale and make a movement upwards lifting the row of houses up over the road between the houses towards the schoolyard.
On the other side we turned the T’s upside down, to make a movement downwards towards the gardens and the green country side on the back façade.
Material Used :
1. Bricks – Hanstra – Tafelpers Negro 617
2. Windows – wooden frames of dark red meranti painted white
3. Inside the wooden frames: Aluminium windows – Metaglas – Methermo mdu-7
4. Ceramic rooftiles – Wienerberger - Vauban
5. Aluminium rainwater pipes – square formed – inside the brickwork
6. Concrete balconies fixed by Isokorf
7. Entrance door lighting - BEGA
8. Ventilation above the windows – Duco - Ducotop
9. Ventilation inside the roof – Buva – Vital Air system – Buva Susstream Terra
10. Interior doors – Bervkens
11. Entrance door – Suselbeek – 9402
12. Hinges and doorhandles – Post en Eger
13. Mailbox – Post en Eger – steel – KN 0635 000 130
14. Doorbell/ communication set – GIRA – TX_44







































