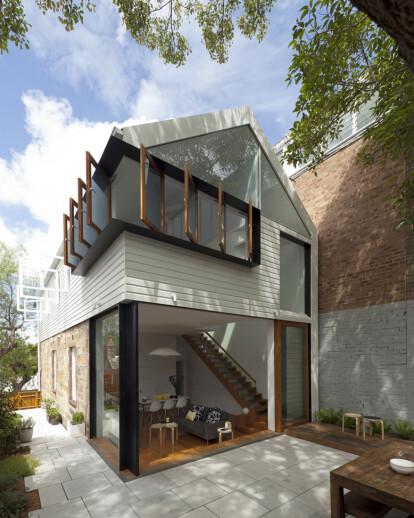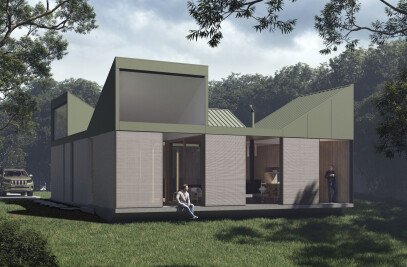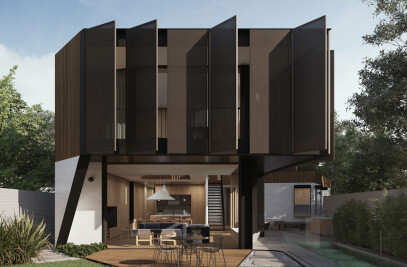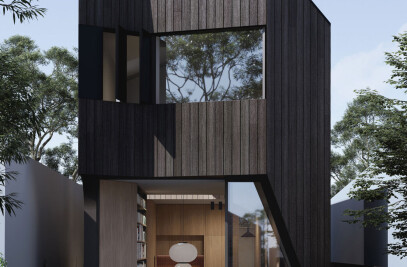The project simply and directly extrapolates existing formal qualities in plan and section, with extension of key existing materials and finishes to retain some memory of its previous incarnation - while providing a significantly expanded series of connected interior volumes that harness access to sunlight, ventilation and views of tree canopies, sky and district beyond.
The design strategy entails: 1. The insertion of a ground floor open plan kitchen, dining and living volume generated by extension of the existing envelope and ceiling and floor levels to an averaged plan footprint of a former lean-to, followed by a rear first floor addition that extrudes the previous floor plate and gable-ended pitched roof form over the new ground floor spaces.
2. The retention of the cathedral volume within the new first floor room arrangement and extrapolation of the first floor raked ceiling-to-wall datum that scribes the alignment of all heights wrapped around this volume, delicately bridged to raked ceiling lines by lightweight translucent polycarbonate - with an open stair and large sculpted void that vertically expands the relationship between two previously unrelated floors.
Fine steel plate elements contrast an age-old weatherboard cladding profile and large expanses of fixed glass and western red cedar externally sliding doors & pivoting windows offer varying degrees of openness and enclosure.
A centrally located ground floor service core accommodates an enlarged bathroom, laundry and storage, enabling direct connection of rear living spaces to clearly proportioned landscaped outdoor spaces, while a first floor bathroom enhances amenity to two added bedrooms.

































