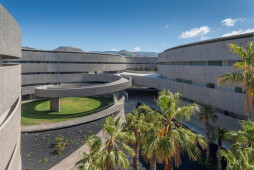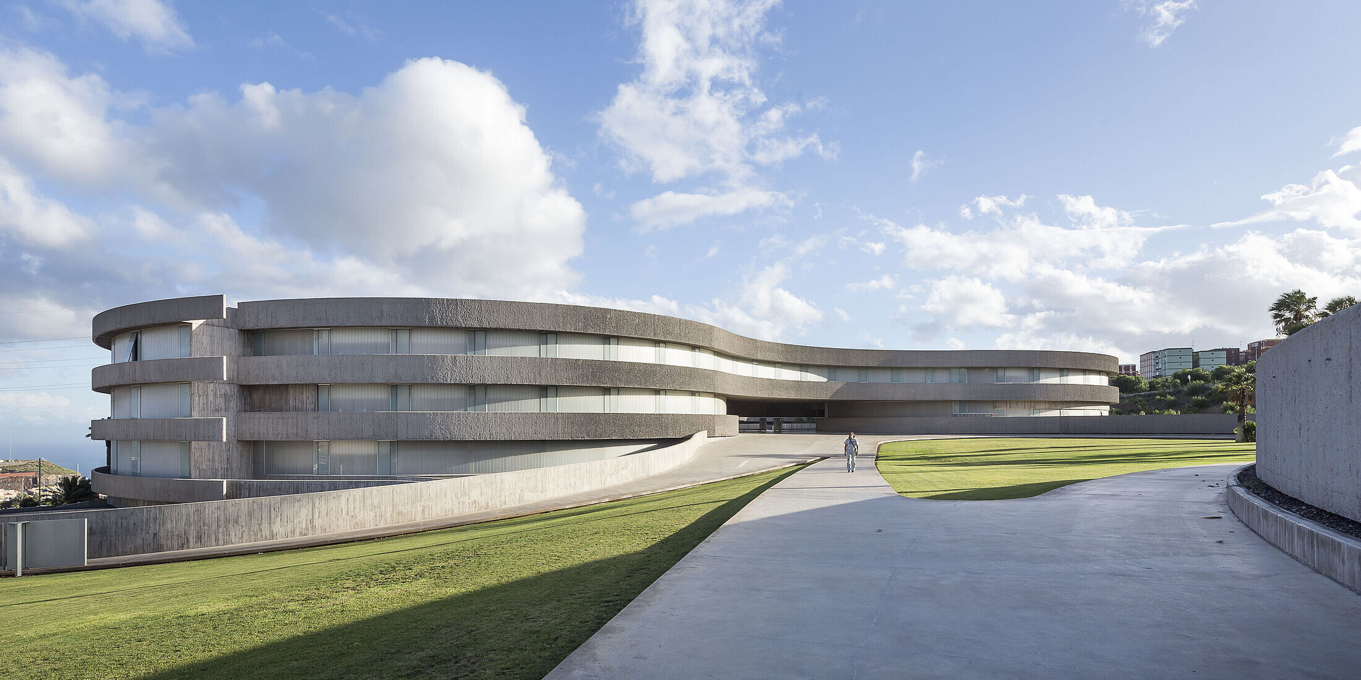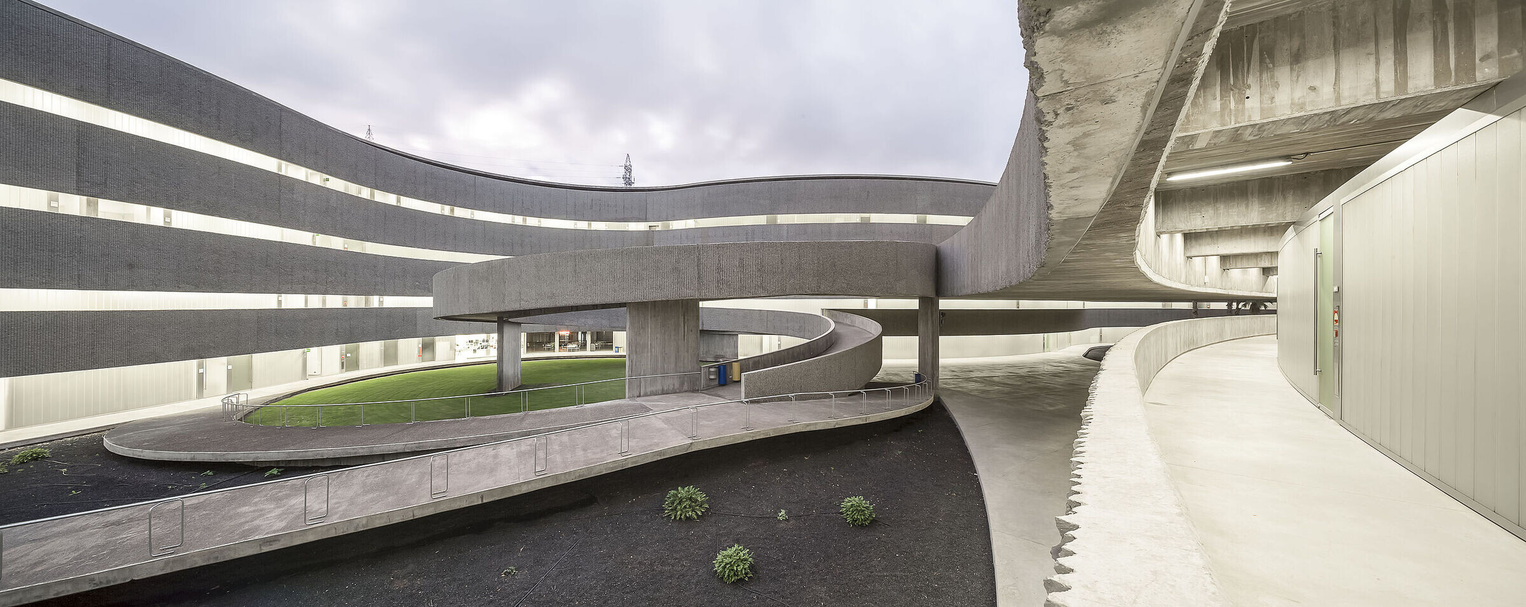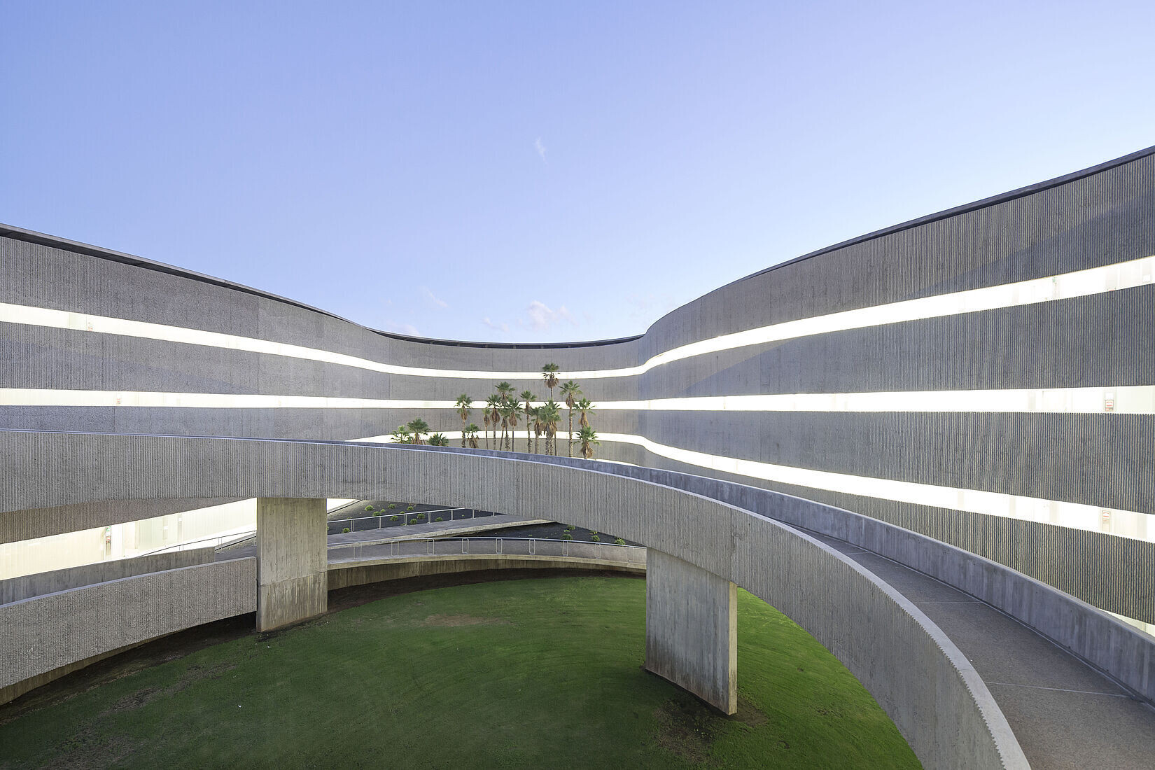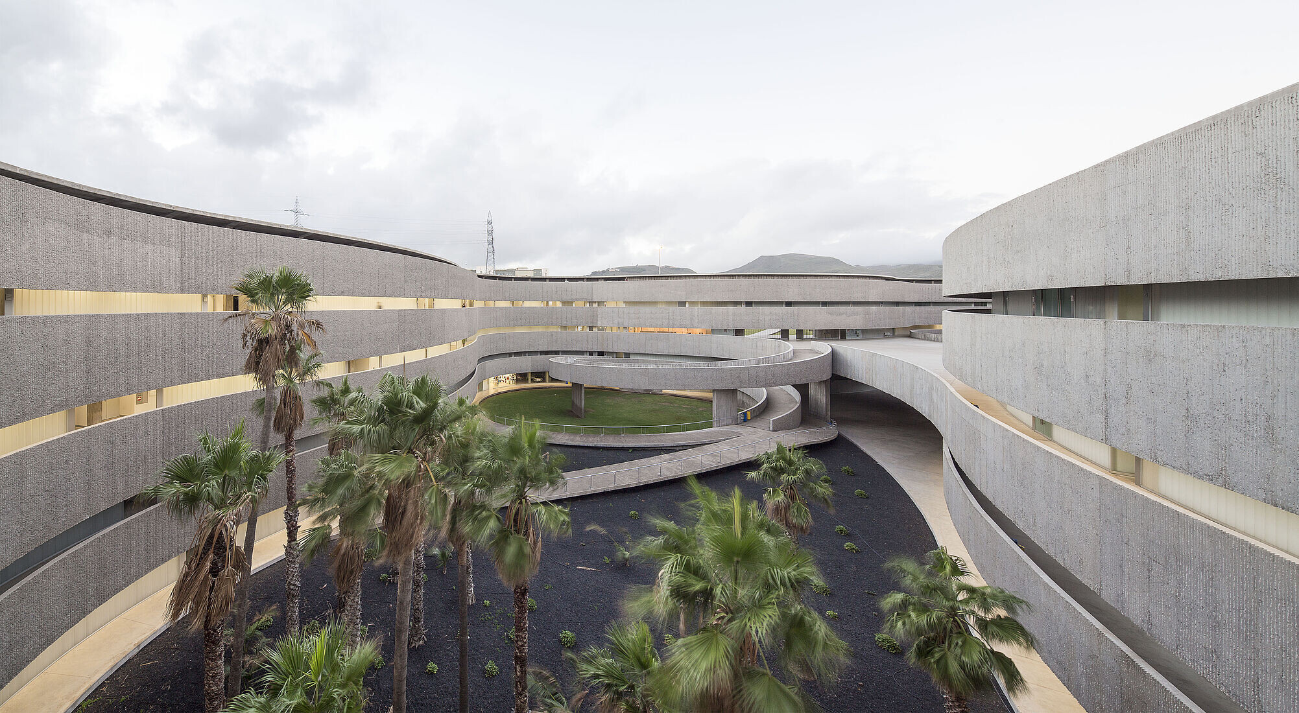The new Faculty of Fine Arts, designed by GPY Arquitectos, is strategically located in a heterogeneous area on the periphery of the University Campus in Tenerife, adjacent to the island highway. The vision of the architect was to form a connection between the building with its surrounding landscape while creating an autonomous interior landscape of its own.
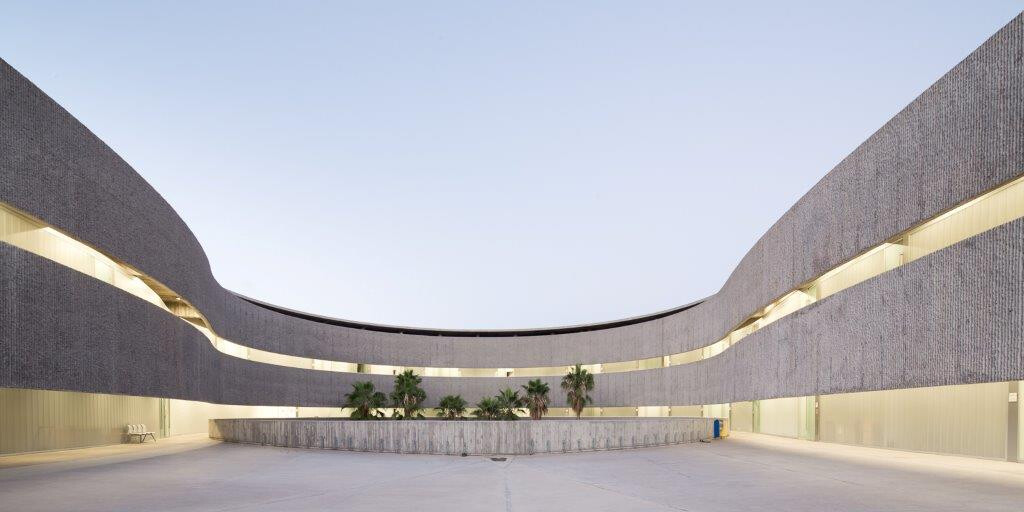

Spatial experience
The building's architectural design is conceived as a distinctive visual landmark, serving as a conclusion to the main street leading to the urban complex. It is composed of a dynamic, free-flowing concrete ribbon that encloses an interior landscape. A ramp extends into this interior, sculpturally transforming the area.
The structure unfolds into two interconnected volumes. The base integrates with the surrounding topography, functioning as an inhabited extension of the natural territory, creating living spaces. Above this, a suspended, compact volume follows a radial direction, reflecting the layout of other buildings in the master plan. The exterior is defined by a skin of suspended concrete slats, which adopt a curved, undulating shape across different levels, protecting and wrapping the building's open spaces.
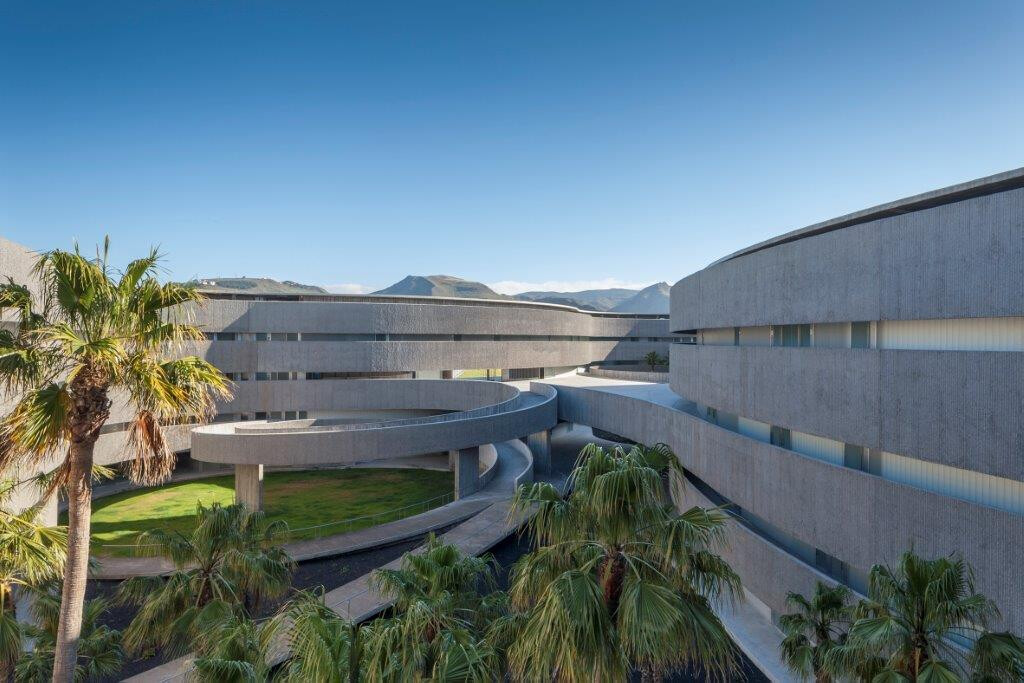
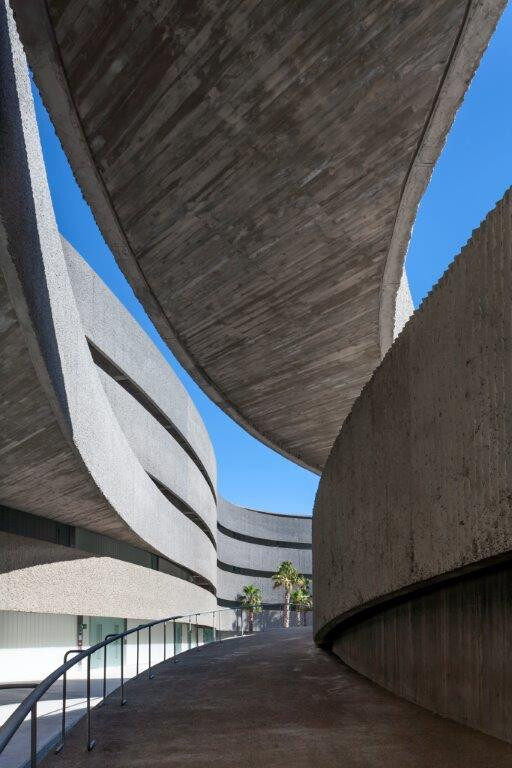
A public plaza begins at the main entrance and evolves into spacious terraces overlooking an inner courtyard. Continuous, half-open corridors facilitate easy movement throughout the building, with accompanying teaching areas distributed along a continuous band.
The concrete slab exterior wraps around the open area, guiding visitors through the entrance and into the terrace. Double-height interior spaces impart a sense of expanse, with concrete finishes adding simplicity and calm, providing a perfect canvas for art display.
The teaching areas feature mobile dividing walls to allow for flexible classroom configurations. Patio gardens, open ramps, covered galleries, and the entrance terrace serve as areas for exhibitions, teaching, and social interactions.
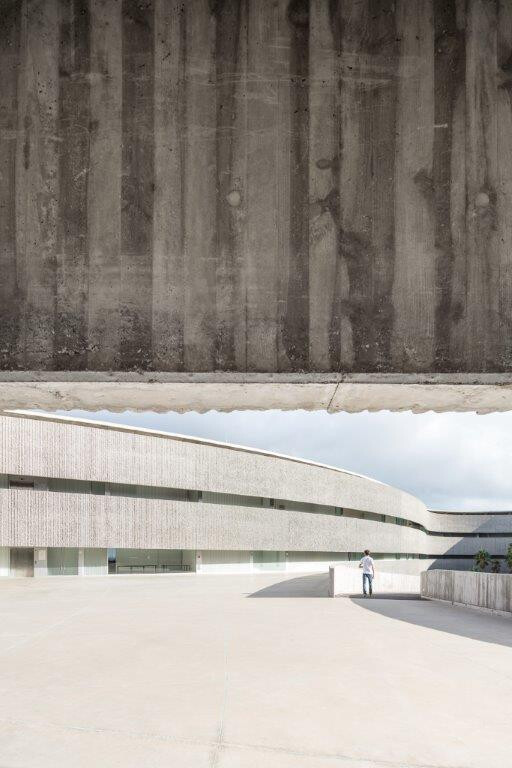

Materials in construction
Construction prioritizes simple, durable, locally appropriate materials and techniques to ensure longevity and minimize maintenance. Passive strategies are central to the building's design, optimizing comfort and reducing energy consumption. Building elements act as passive climate control, adapting to local conditions. The curved, undulating concrete skin shields the interior, creating a comfortable, diffused-light working and exhibition space with stable humidity and temperature.
Classrooms are situated near open patios, promoting cross-ventilation. Entrance and interior patio gardens, featuring local vegetation, cool the surrounding atmosphere. Rainwater harvesting and drought-tolerant plant species minimize water consumption, while vegetation mitigates runoff and erosion. Planned enhancements to the surrounding green infrastructure will further reduce noise pollution from the highway, improve air quality, and combat heat island effects through permeable surfaces and shade.
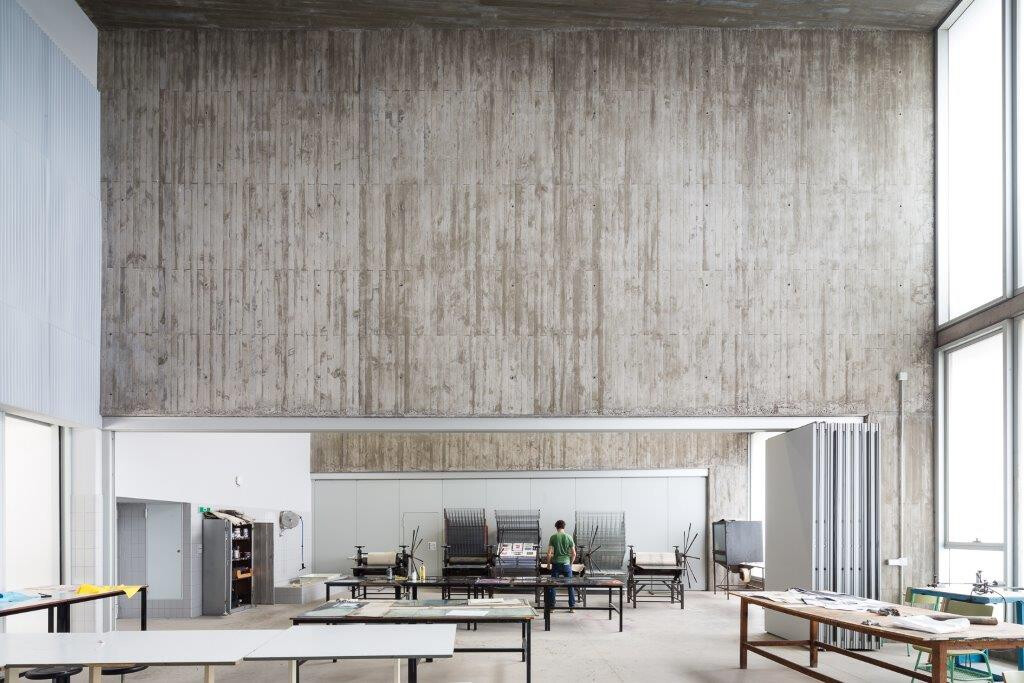

The building primarily utilizes concrete and glass. Despite concerns about their embodied energy, locally sourced alternatives are limited on the Canary Islands, where most construction materials are imported. The project incorporates volcanic pozzolana ash in cement production and volcanic aggregates, reducing the need for energy-intensive clinker. Concrete requires minimal maintenance, offering durability in a marine environment with intense sunlight, thereby extending the building's lifespan. Its thermal mass also aids in cooling, making it a sustainable choice in this context.
The design emphasizes flexible, long-term use by the university and the community. Multiple entrances and a public plaza facilitate independent access to different building sections. Adjustable spaces, particularly in teaching areas, are arranged along a continuous band. Fixed installations along corridors simplify maintenance and future modifications. Modular, mobile dividing walls allow classrooms to range from 35 to 300 square meters, or to create a single open floor.
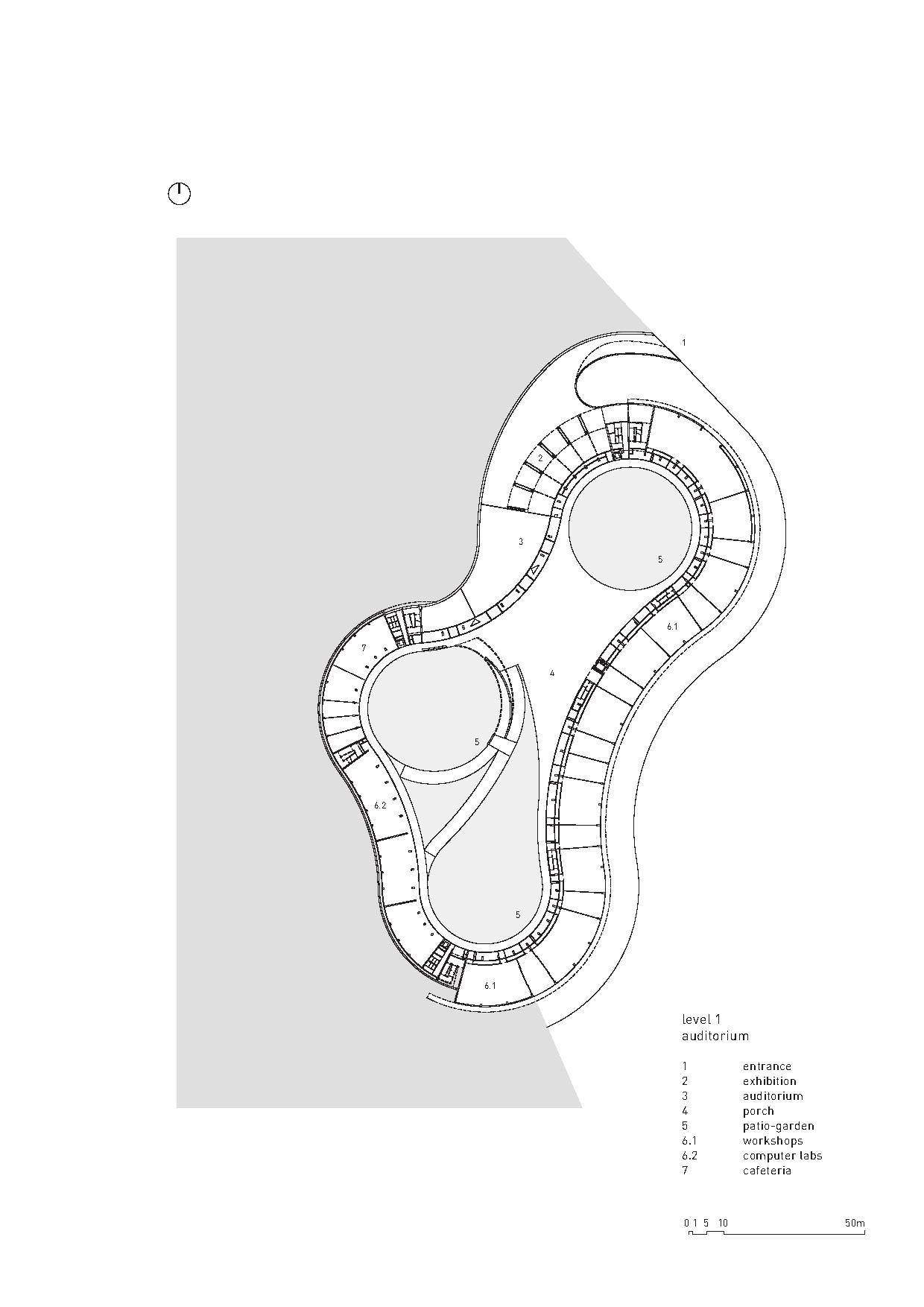
While the building materials, concrete and glass, are recyclable at the end of their
lifespan, rather than dismantling, the project pursues the strategy of a self-maintaining, enduring, and at the same time flexible structure, capable of adapting to
changing circumstances.

