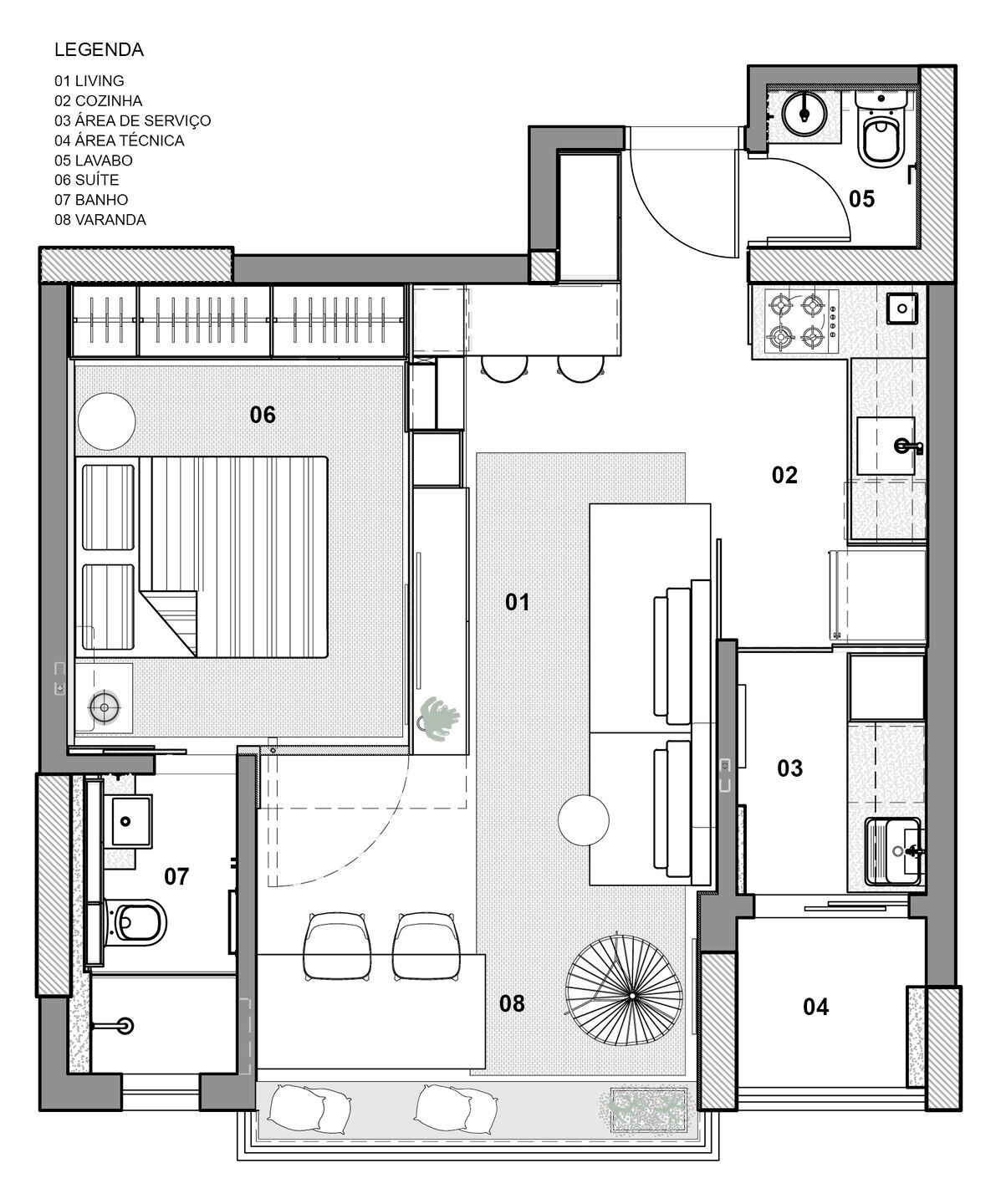Designed to be the new home of a young lawyer, the walls that divided the 52.00 m² apartment were removed to make room for the new layout that is divided into: home office, living room, balcony, dining room, kitchen, and bedroom. “When you have a small footage, every inch matters”.
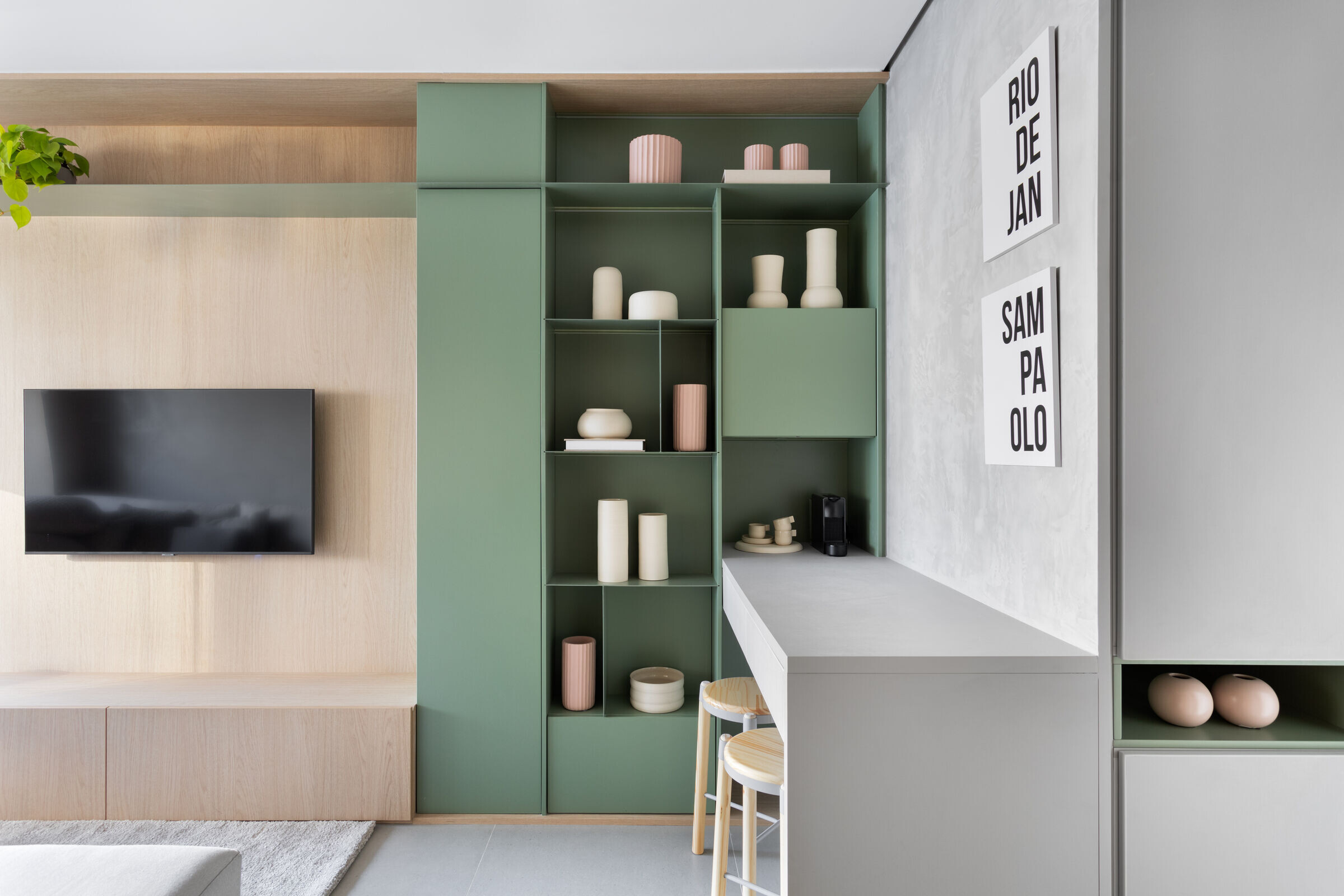
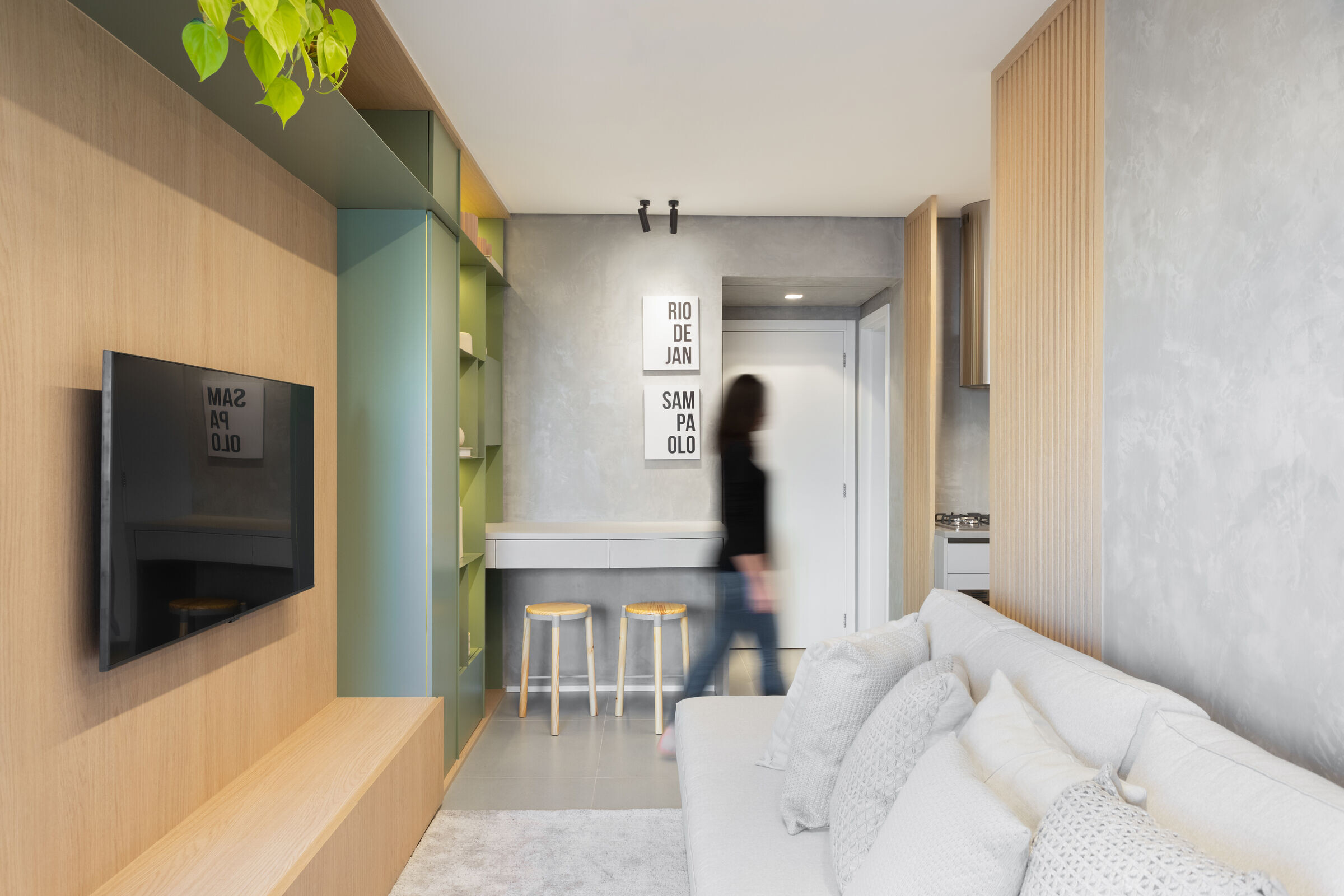
The starting point of the FC apartment was undoubtedly the redistribution of the layout.

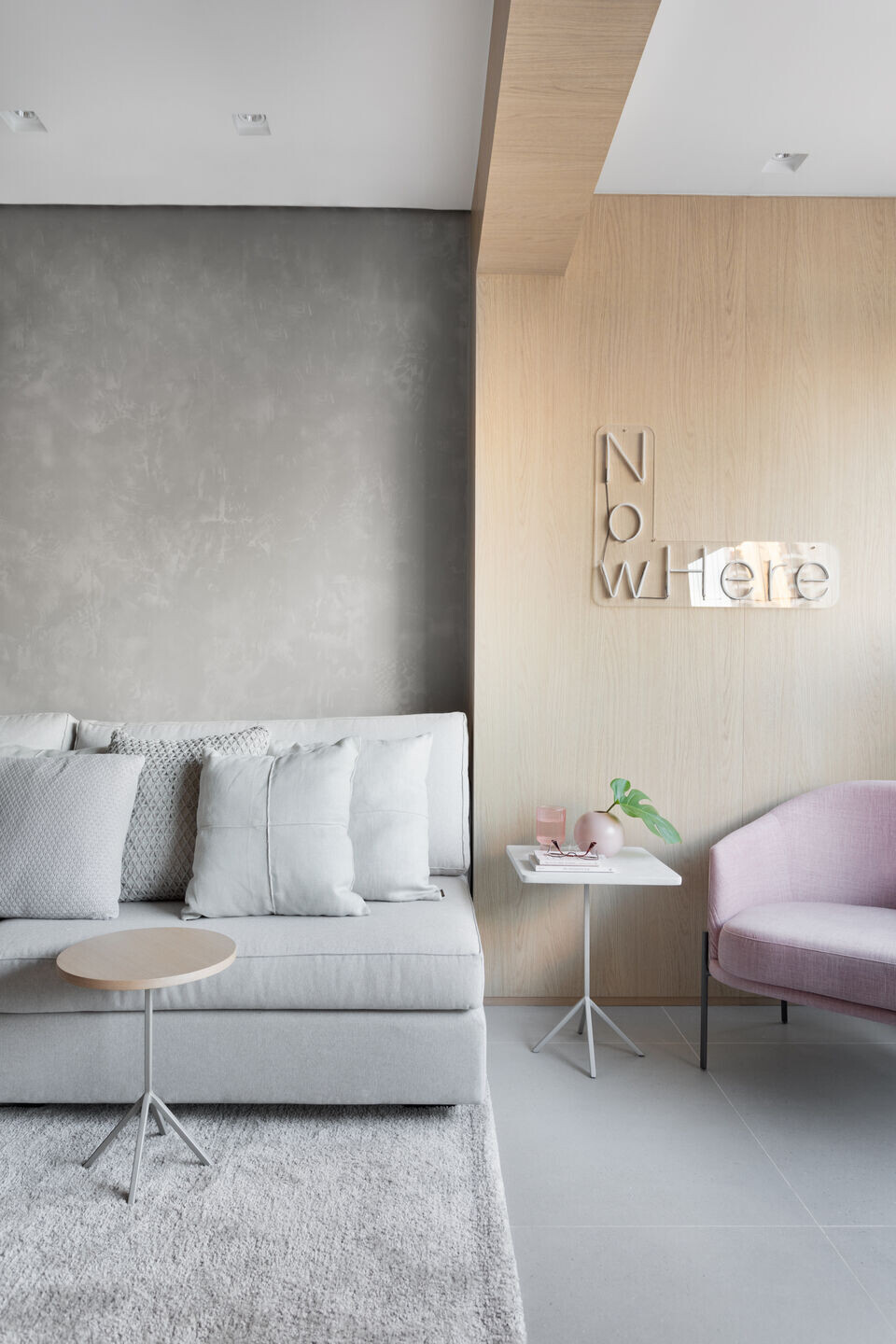
“How many functions can you add in the same environment? We had the challenge of adding a living room, balcony, home office, dining and making it all work together in the same social area.”
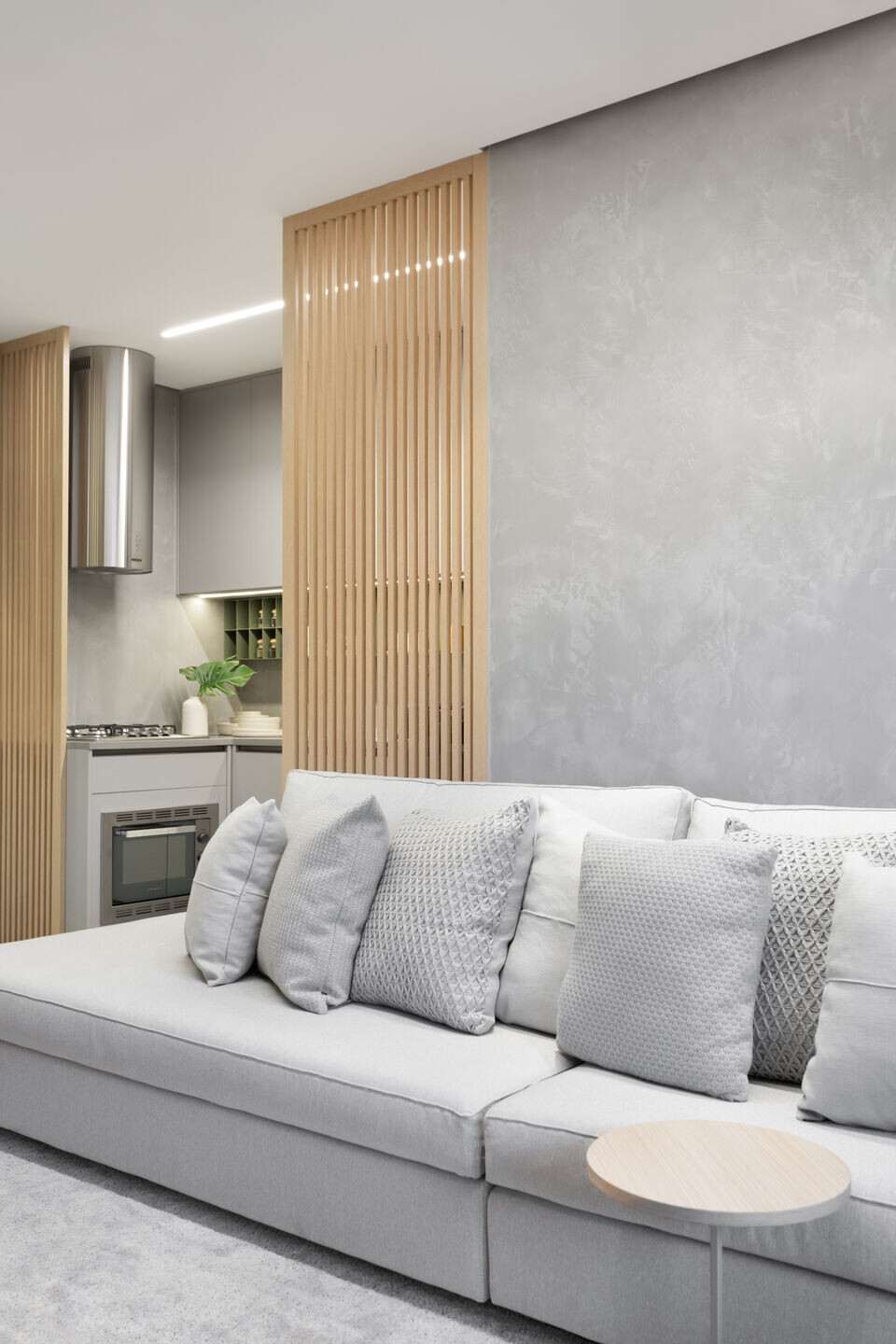

The door that gave access to the bedroom was relocated to the balcony, leaving the living room free to receive the TV panel and the cupboards that also serve as a division between the social area and the intimate area.
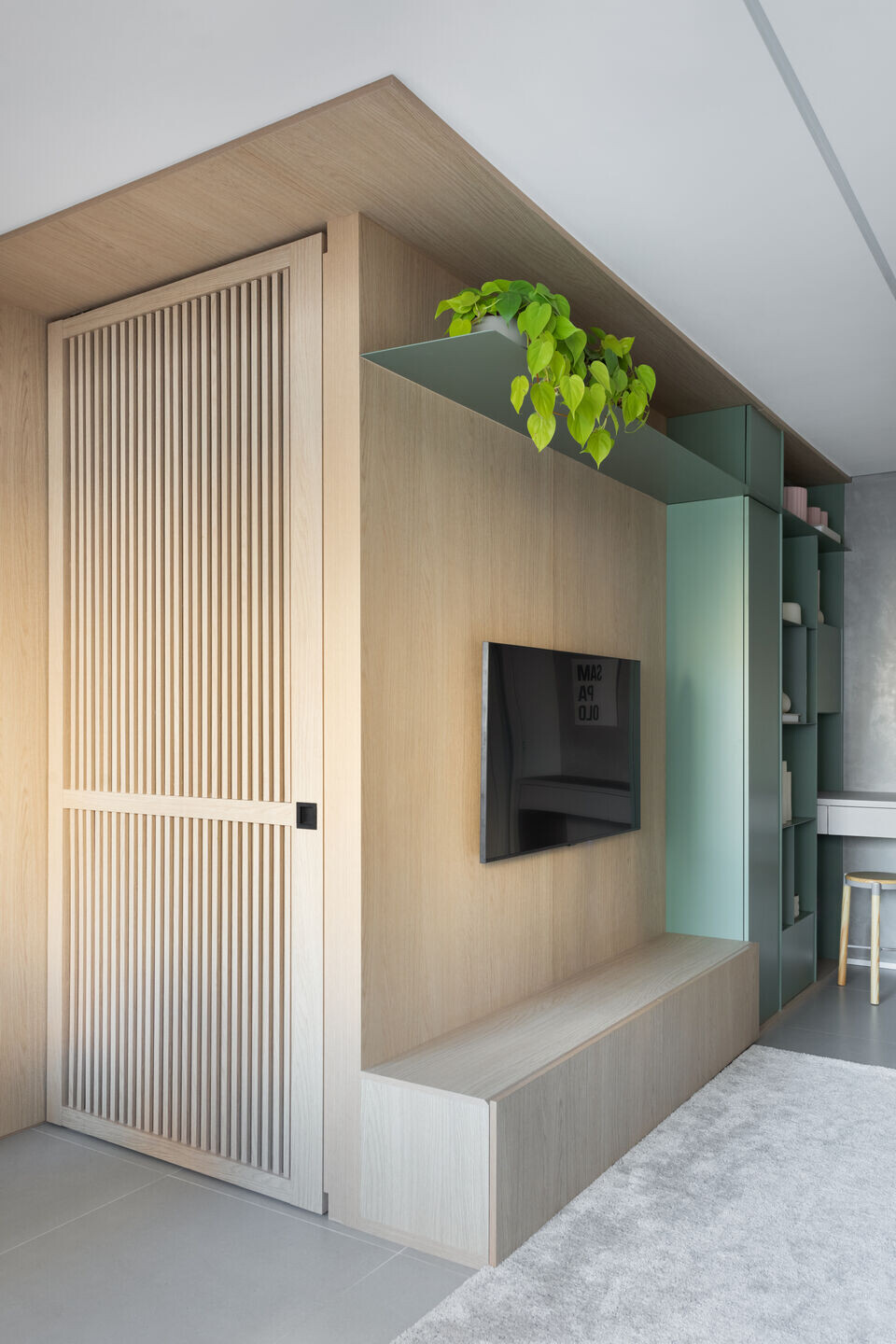
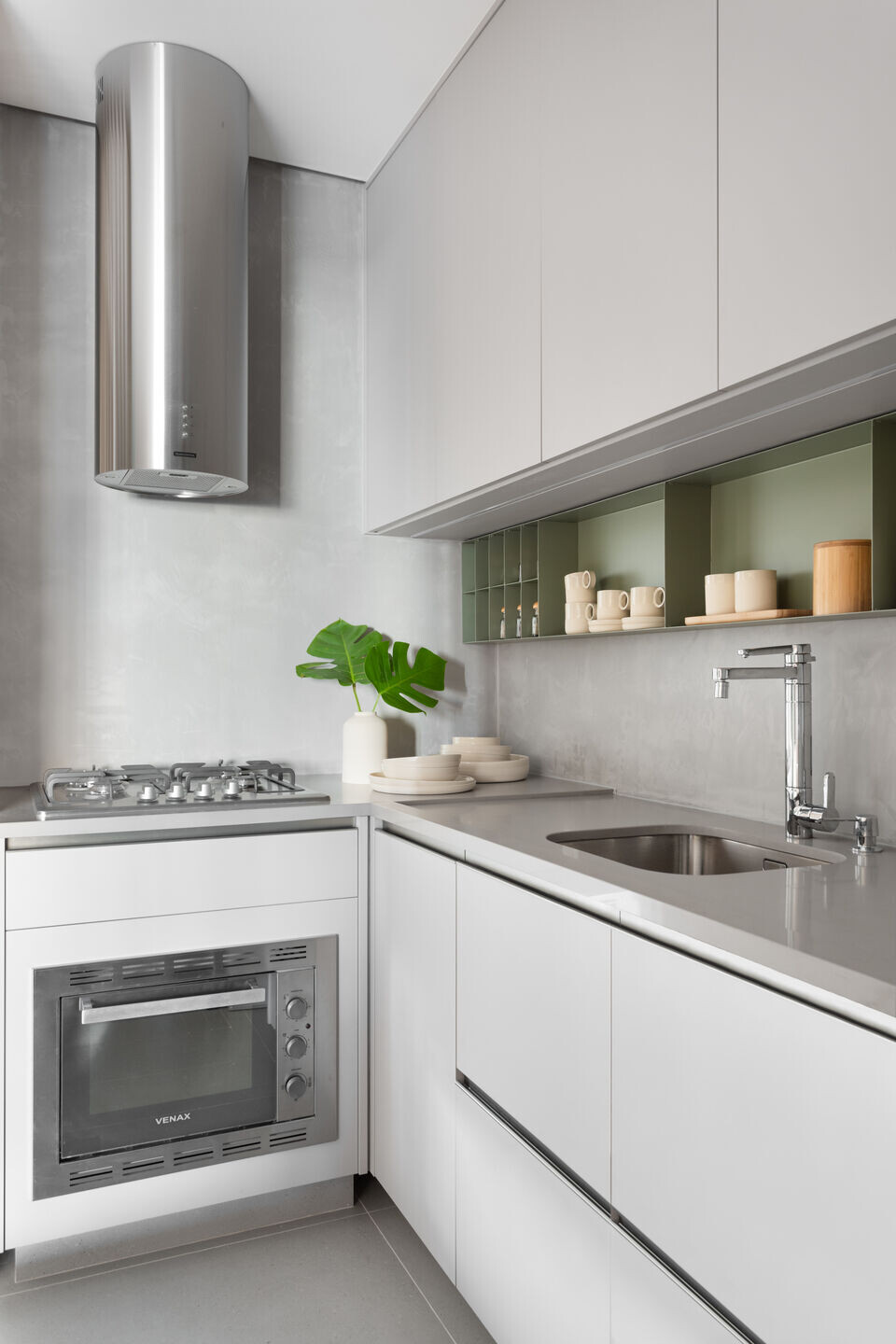
“Having more space to receive friends was important to our client, so we divided the living room using hollow elements that allow us to expand the social area, in addition to exploring natural lighting throughout the apartment.”

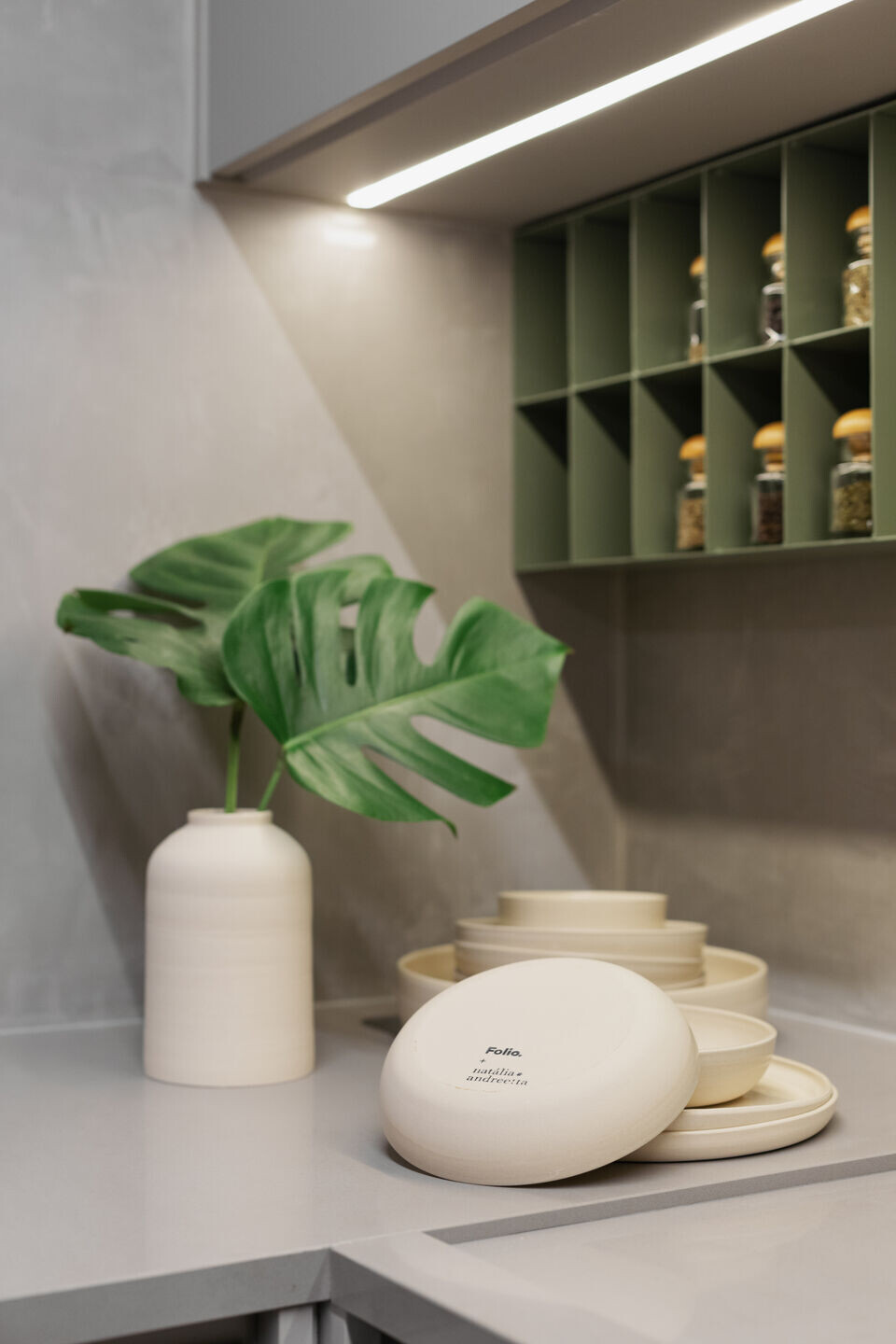
A compact and functional kitchen was integrated into the living room in a harmonious and subtle way. The hollow elements allow the kitchen to be integrated into the social area, keeping the preparation area hidden from the living room. Suspended niches were used as a solution to complement the space for preparing and giving support to the kitchen counter.
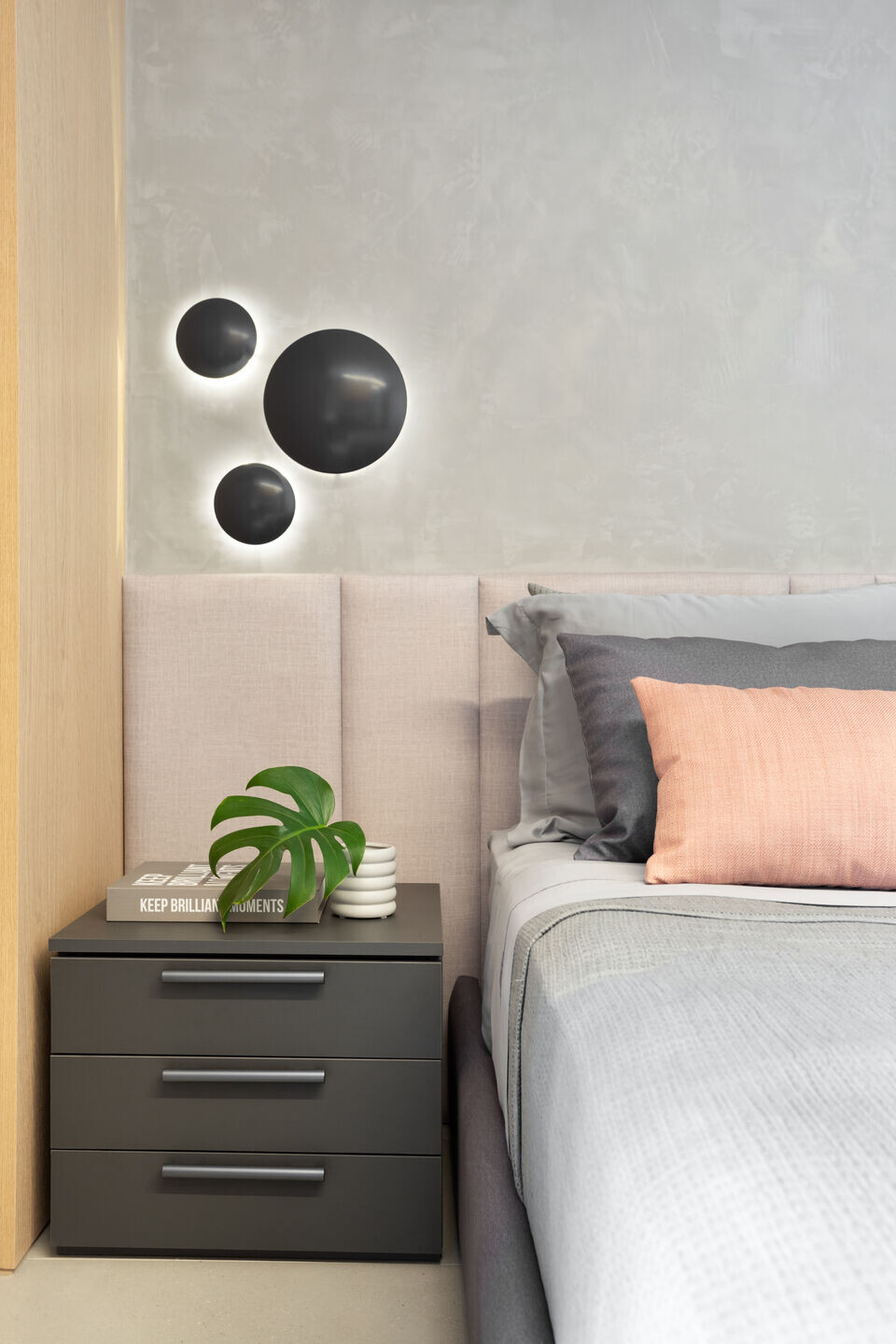
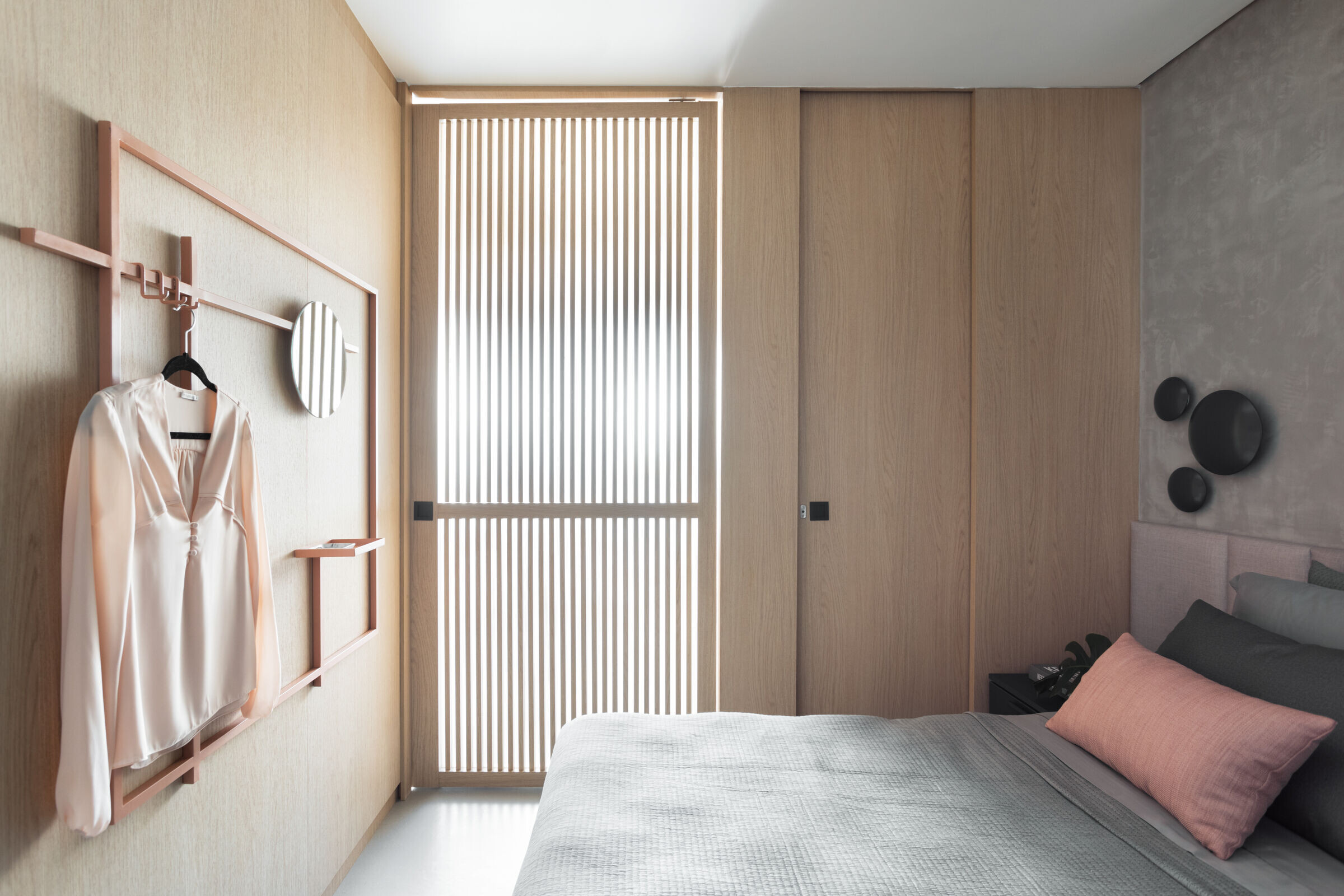
Responsible for the biggest change in the layout and optimization of the social area, the door that gives entrance to the suite was moved and redesigned in opaque glass to maintain privacy and receive the natural light that comes from the balcony window.
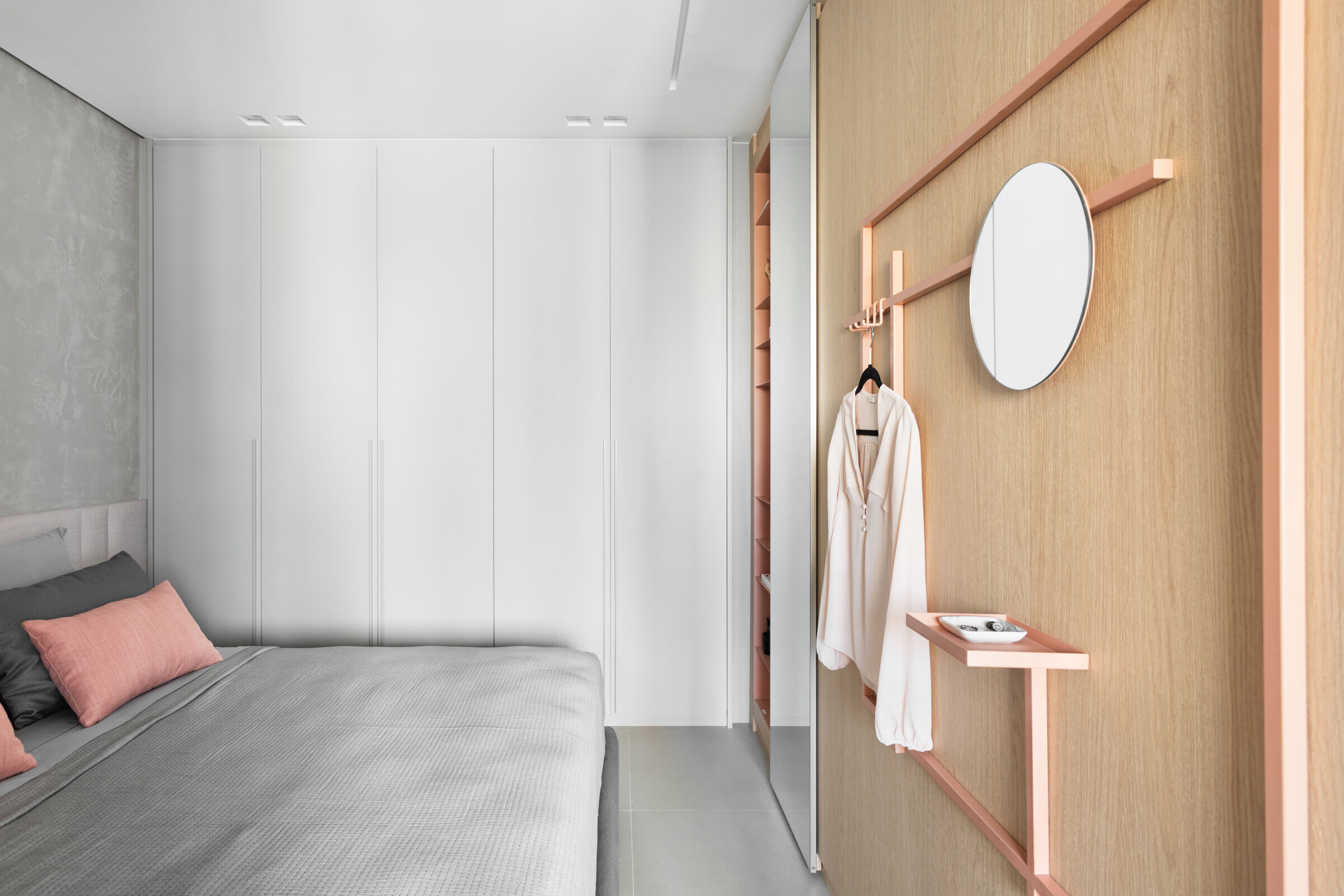
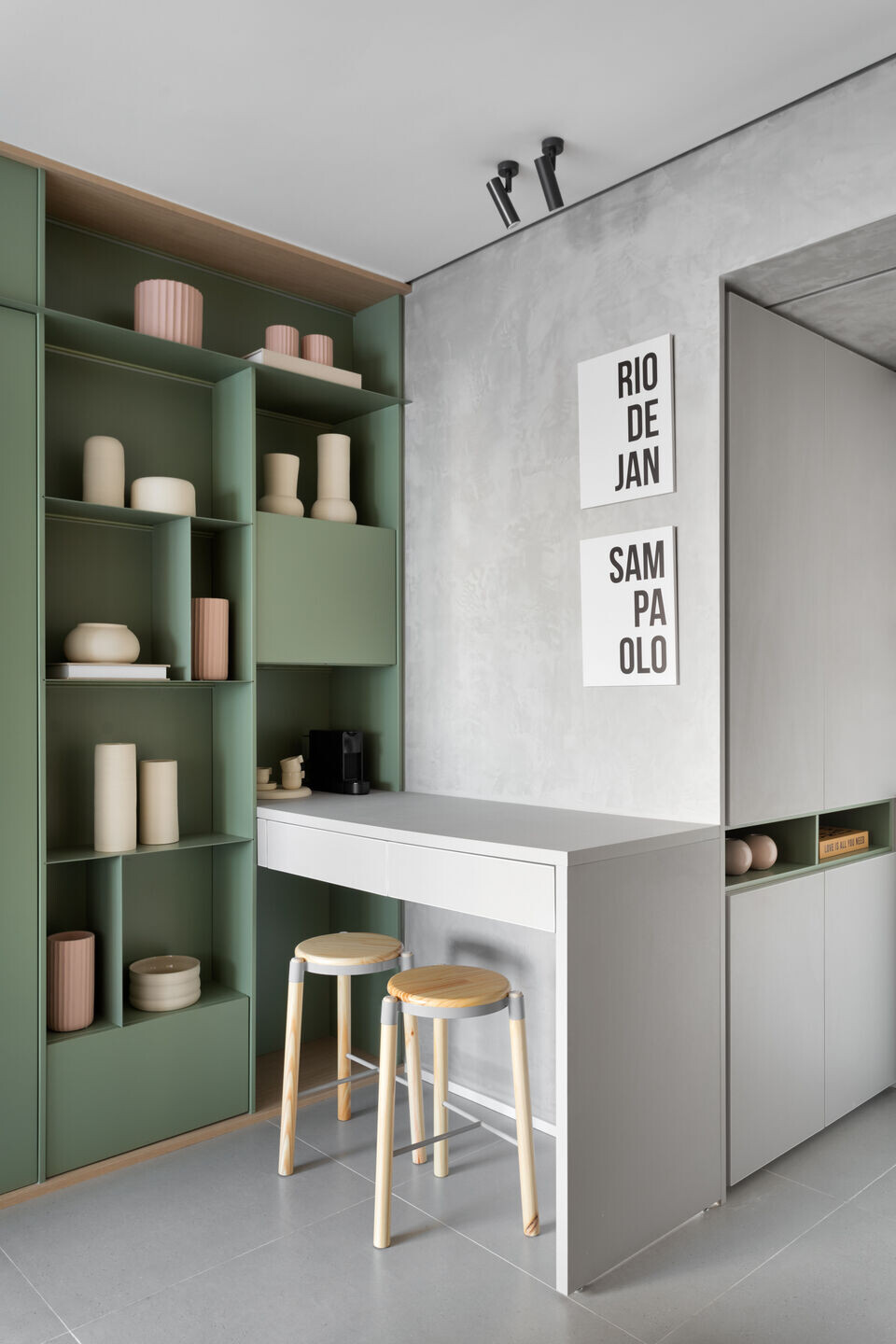
Metalwork and carpentry came together to divide the social area from the intimate area, creating space for a multifunctional partition that houses a shelf on the living room side with a cupboard and an extra counter that can be used as an addition for prepping meals or making a coffee. On the bedroom side, a closet with support nests for accessories and makeup with a built-in rail mirror door that runs to close off the look of the cabinet when needed.
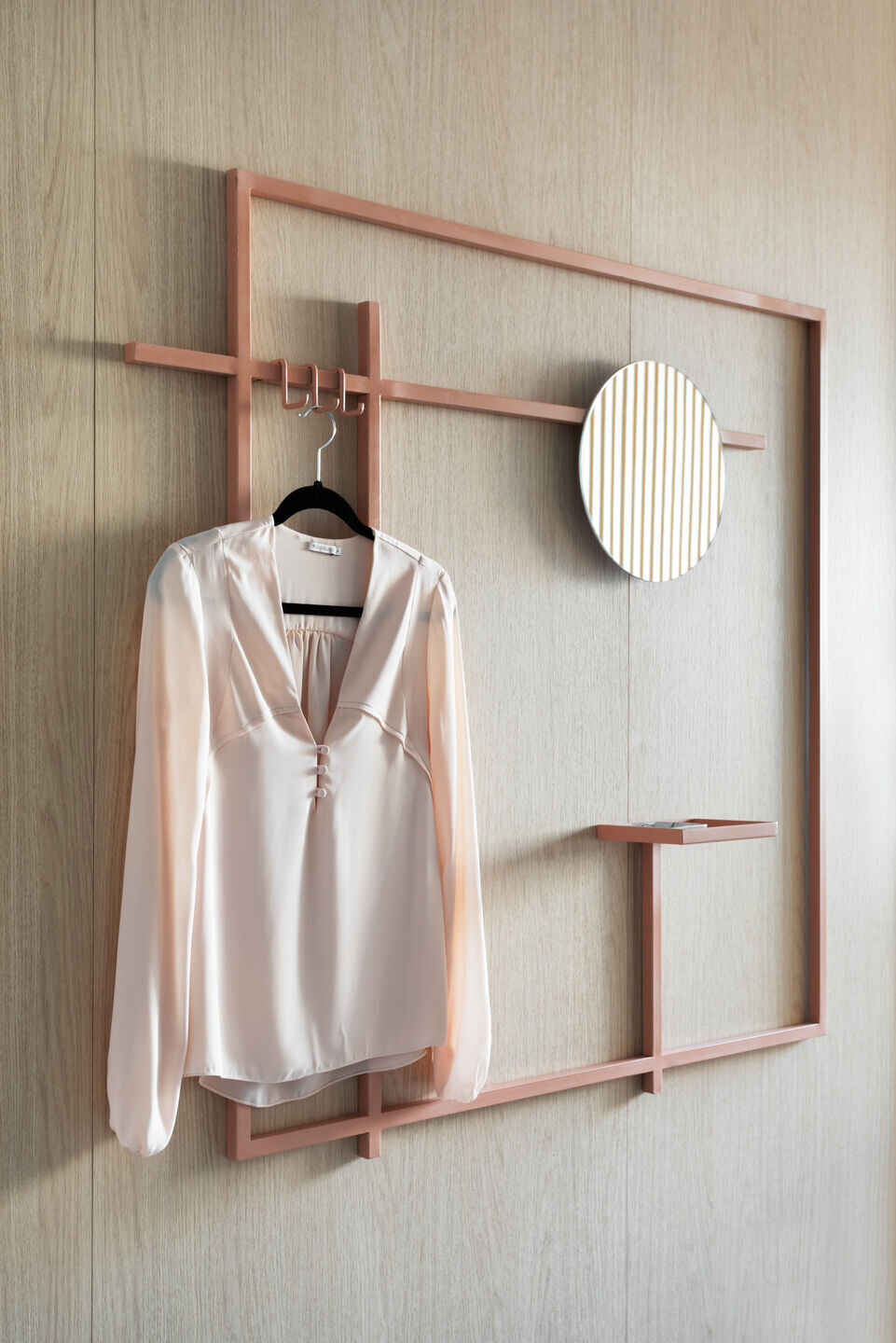
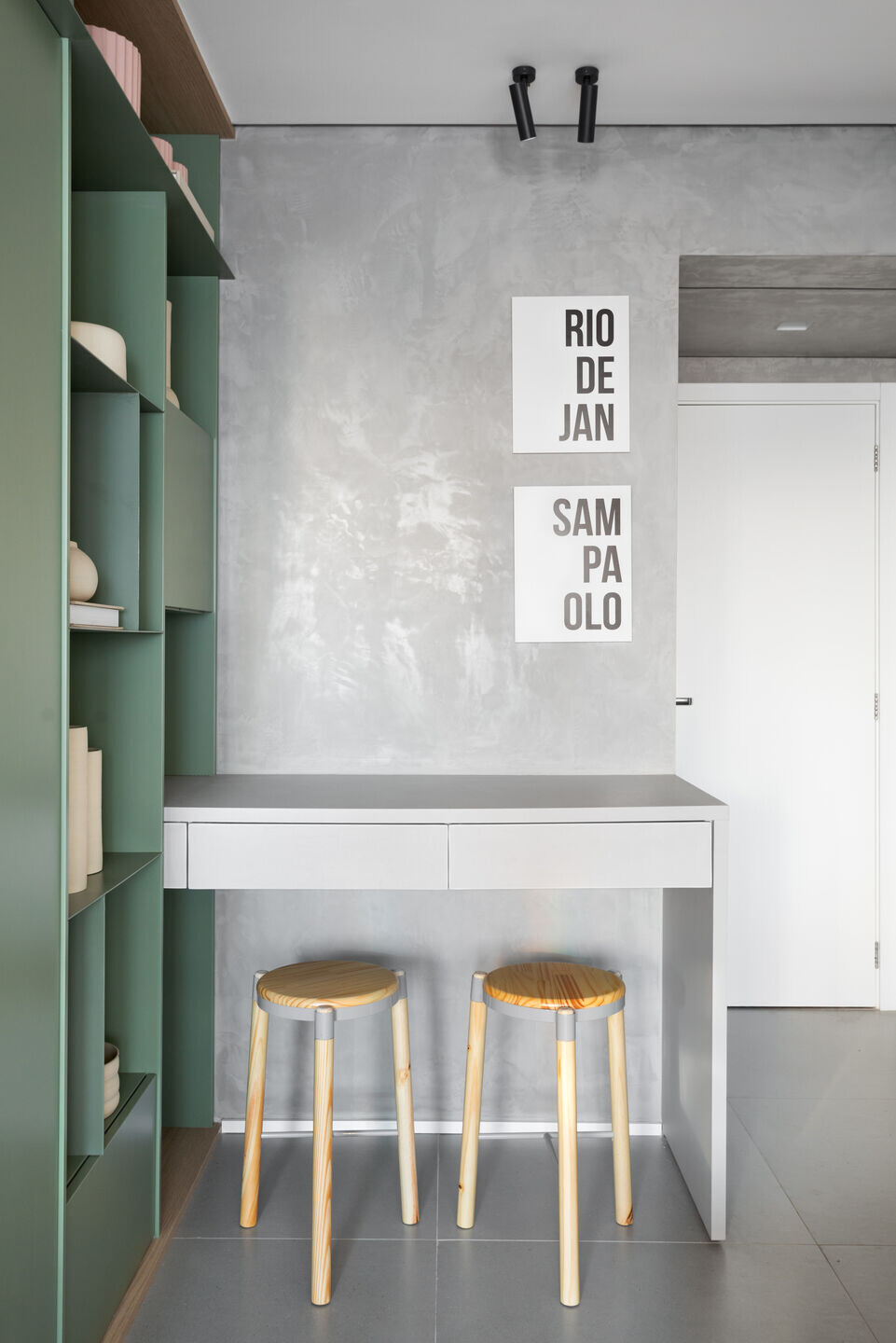
To complete, we curated each furniture and object chosen to tell the story of the apartment. It's always special to be able to use pieces curated by our design studio lab.o in our projects, as well as pieces by a local and very talented ceramist.
