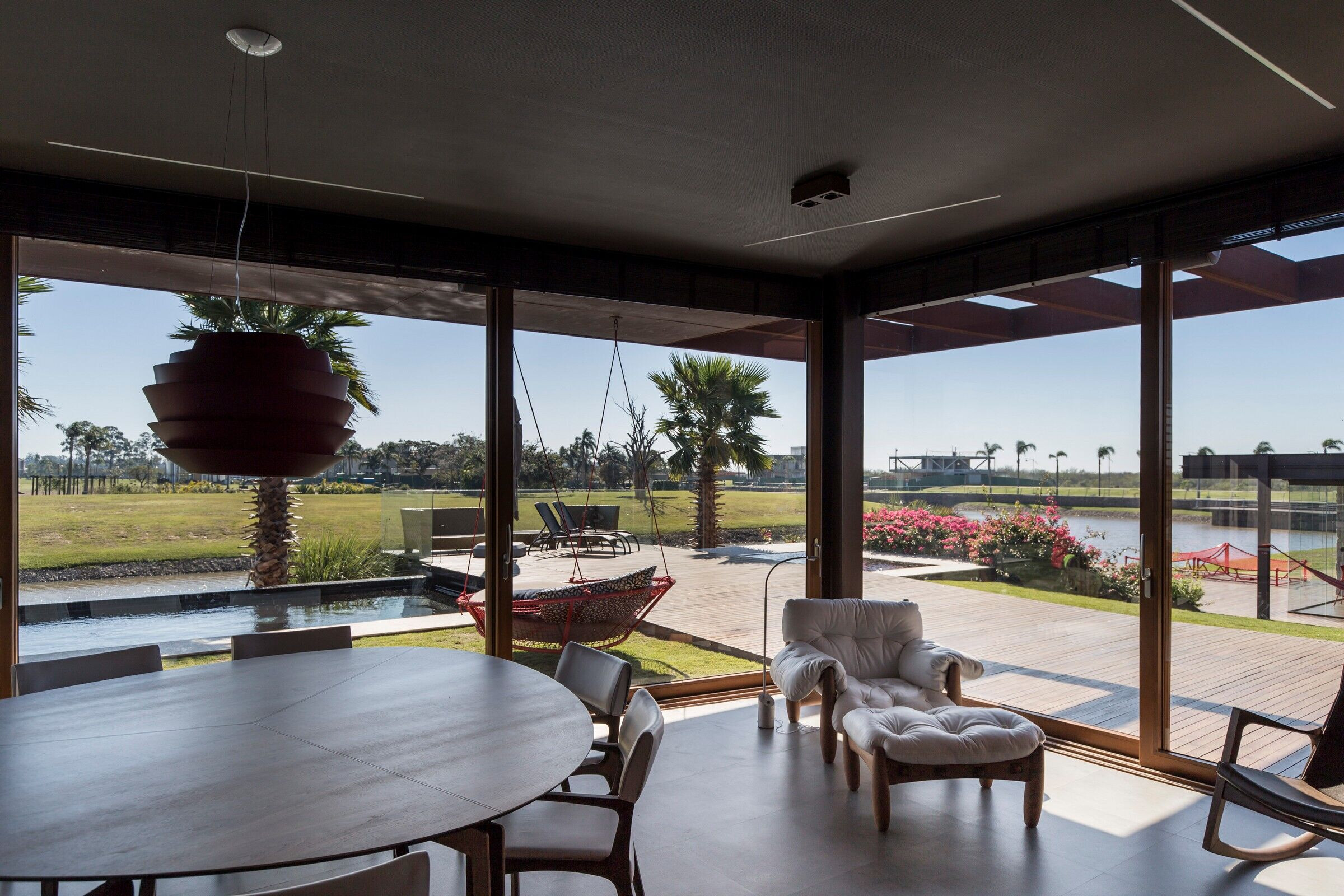The fig tree represents the starting point for this project, putting it in evidence and respecting its pre-existence on the ground. The roots of the tree were preserved in their entirety, shifting the foundations of the building to the side in a minimal impact area.
The composition of the main facade is a tuning of contrasts between the rigidity of the concrete, the fig tree that gives its name to the house and the great rock that simulates the support of the volume, honouring a strong element of the regional landscape. In contrast to the sturdiness of the upper block, the lightness of the free space at the pedestrian level provides the transparency needed to contemplate the scene.
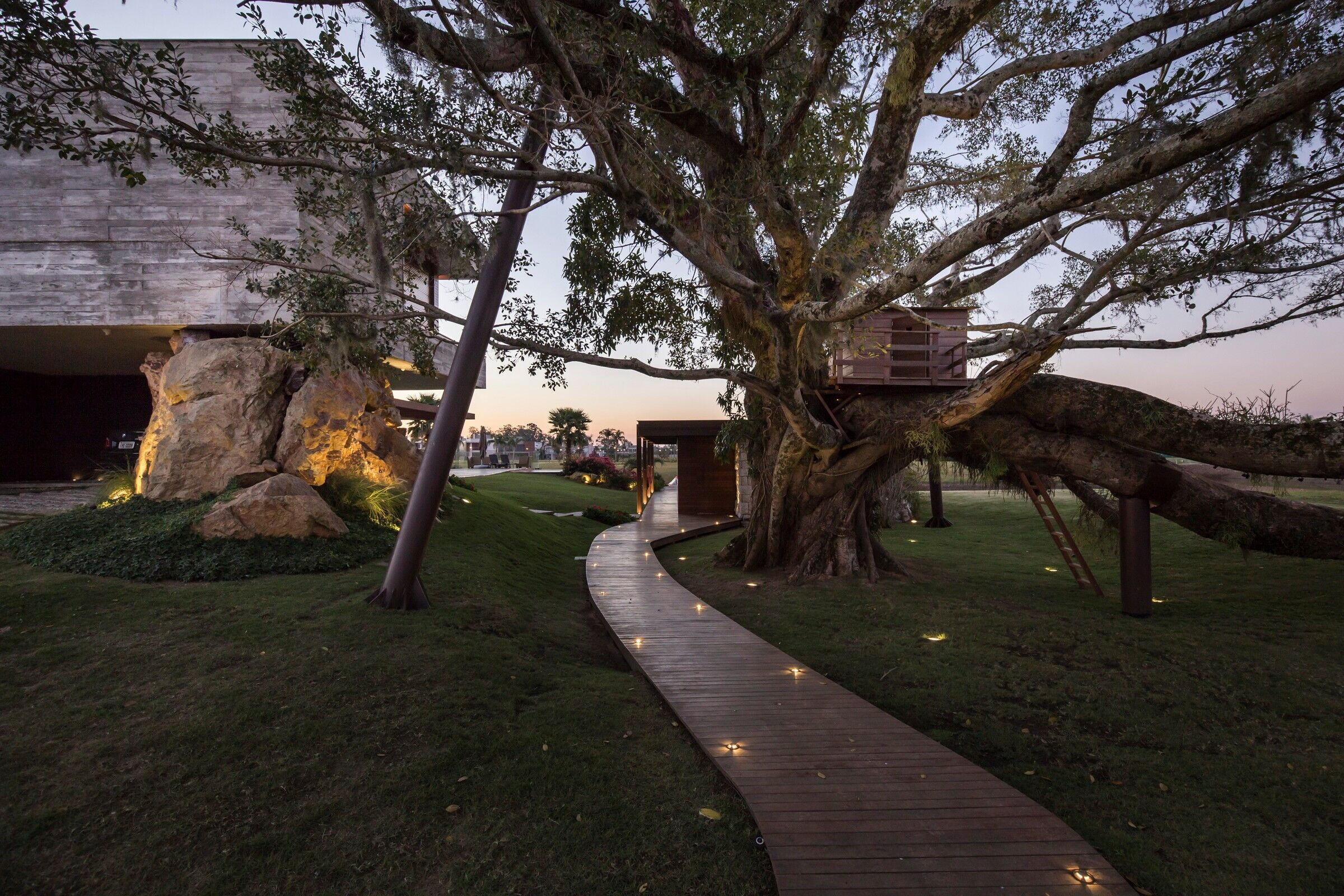
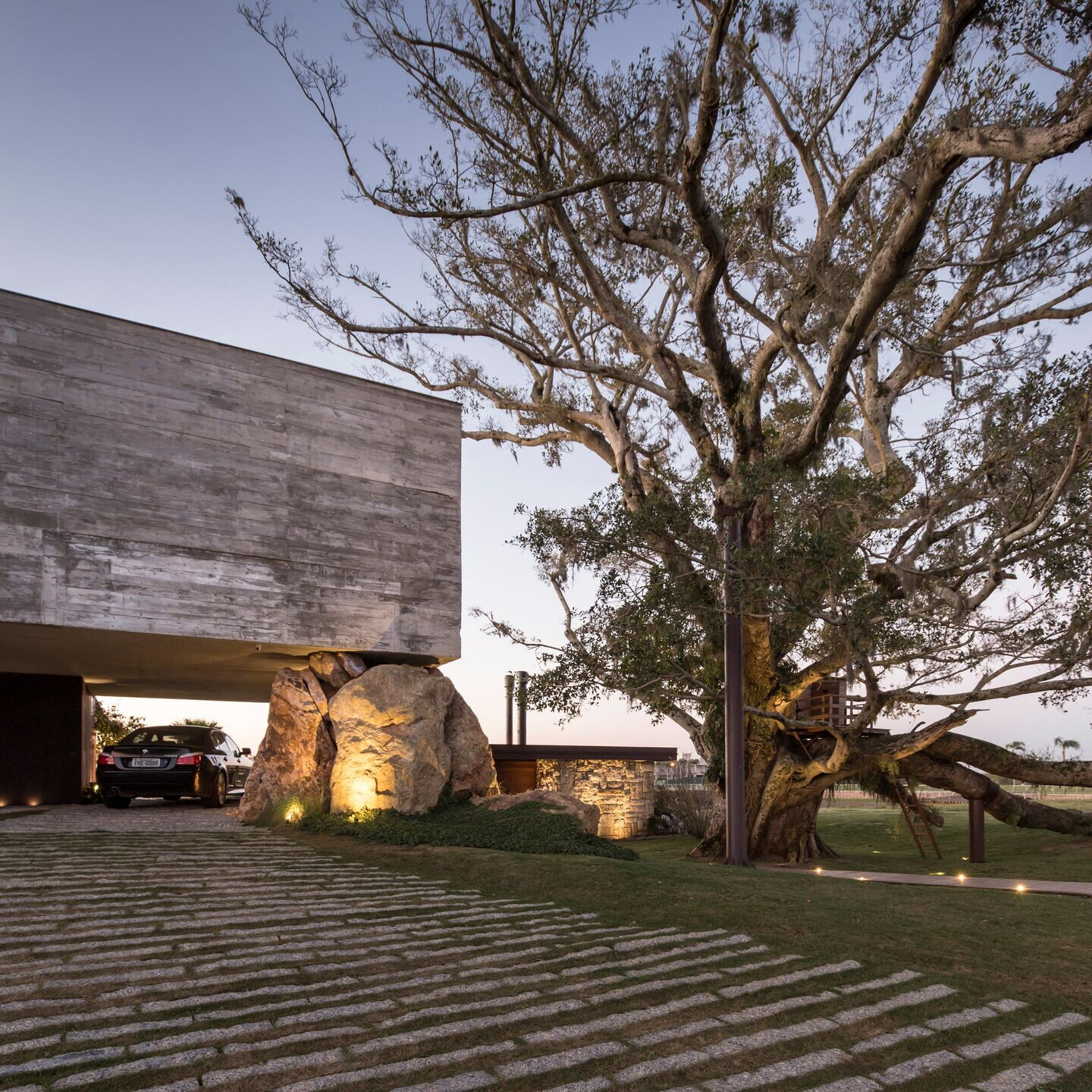
The facade facing the street serves as a blockade of the south wind. The sunshine and sight are therefore facing the opposite direction, to the north, maximising the contact with the channel water, energy efficiency and privacy. This resulted in a clean facade preserving the integrity of the volume.
The south wind, usually of very low temperatures, is repelled by the frontal facade, increasing the thermal comfort. The north wind is mild and ventilates the inner part of the house. On the ground floor and second floor were installed motorised mobile skylights, which in addition to lighting fulfil the function of exhaustion of hot air on summer days, sucking hot air out of the house and reducing the thermal amplitude.
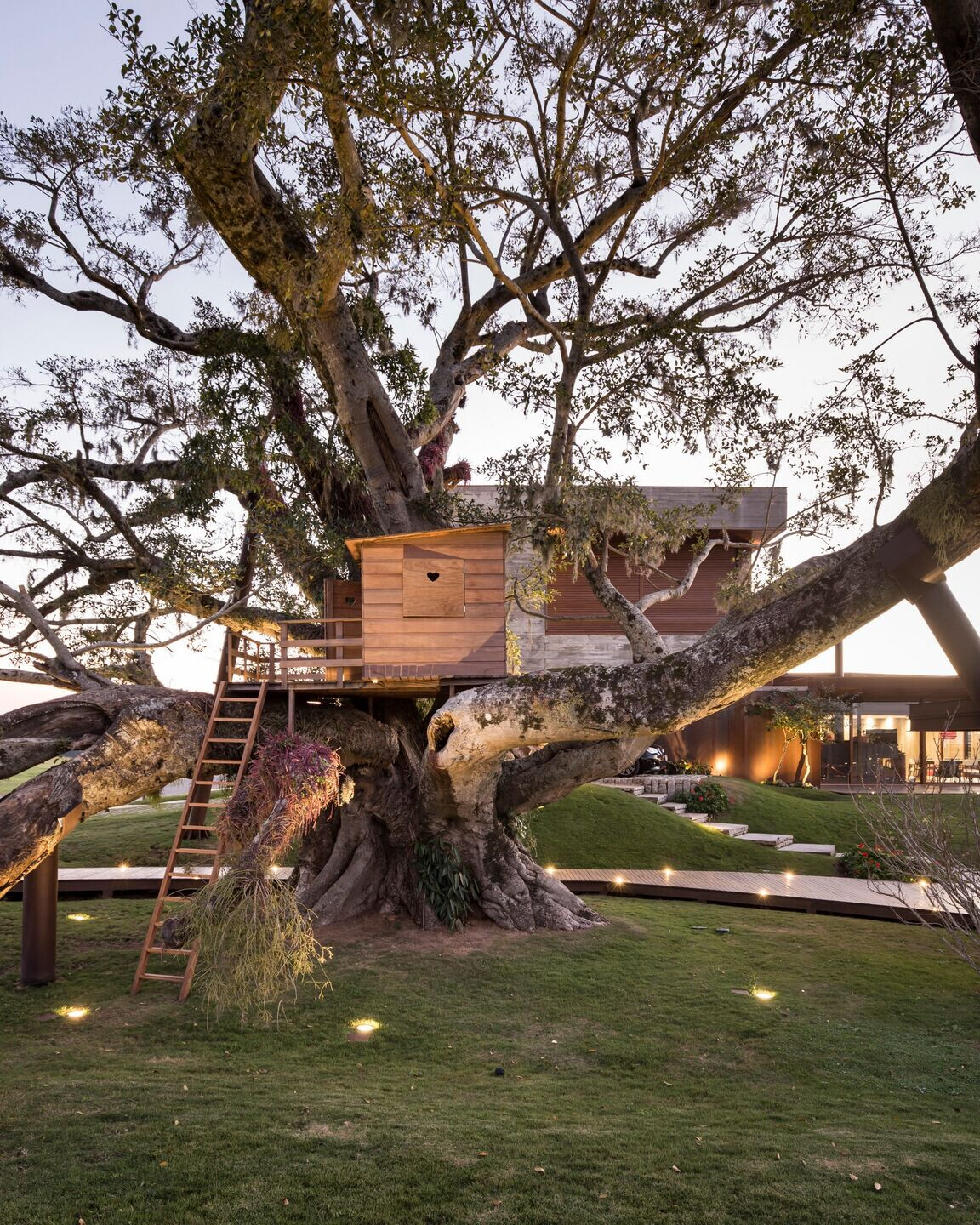
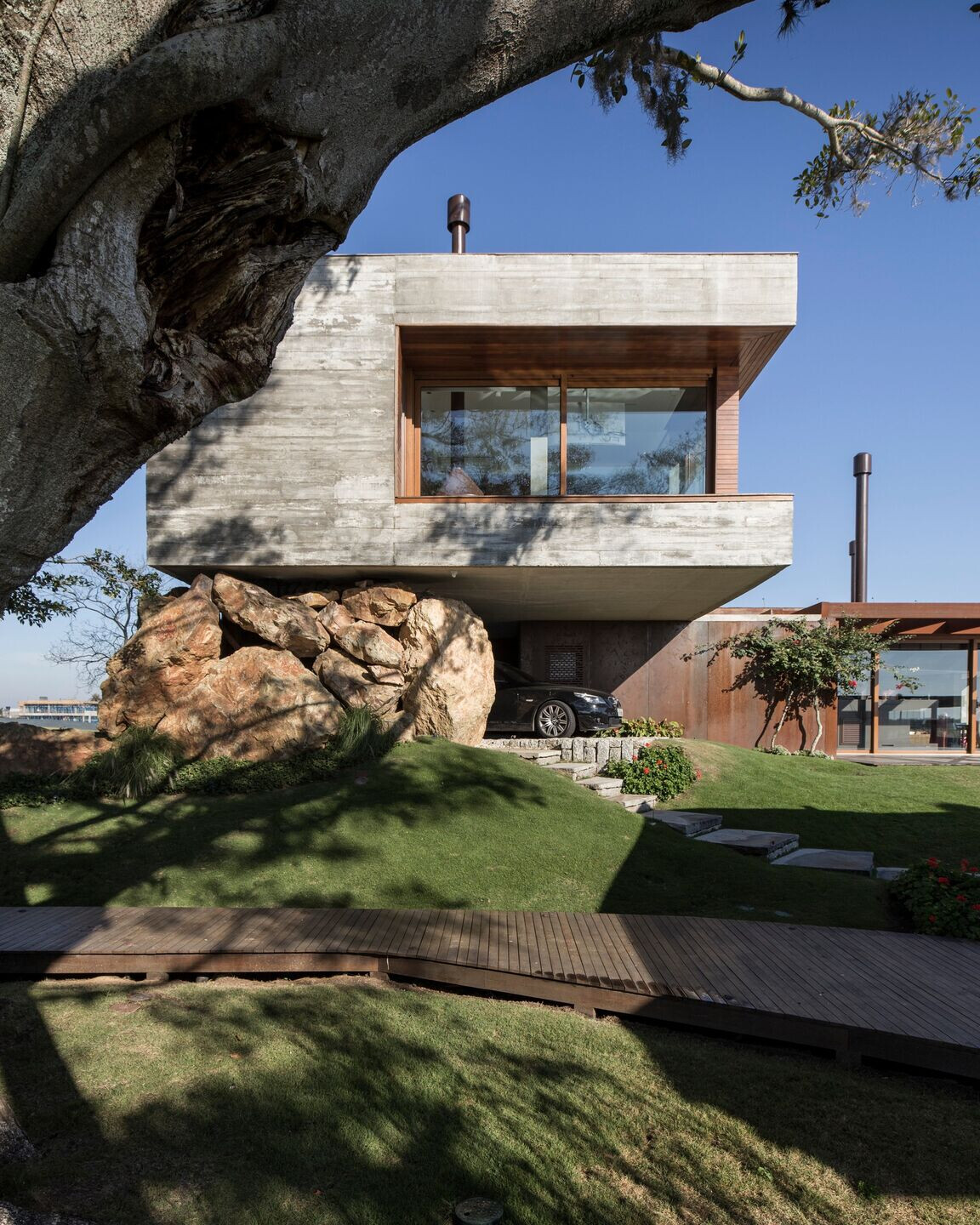
The upper level concrete block houses the intimate area, which faces integrally to the north. In the lower floor, a longitudinal volume in steel and glass cut the social area towards the water, the great attraction of the place. In this area, the terrace integrates with the dormitories as an atmosphere of family intimacy and relaxation, overlooking the horizon of Porto Alegre. Its outer coating enhances ipe wood. The stones are boulders and their raw shape is original, shaped by nature from natural erosions in explosions of the mining process. They were brought from Mariana Pimentel / RS and the yellowish placement was determinant to contrast with the gray of the concrete.
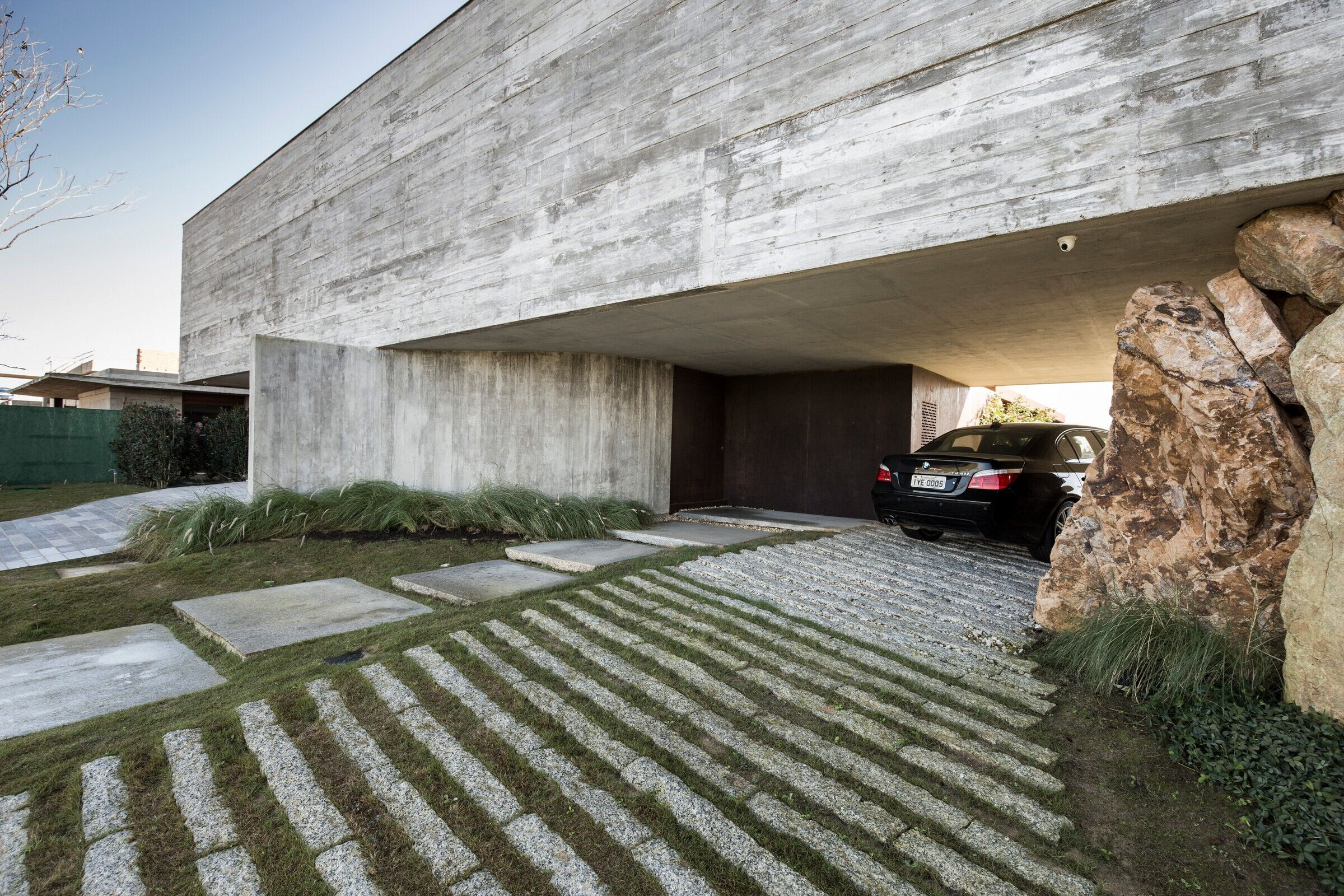
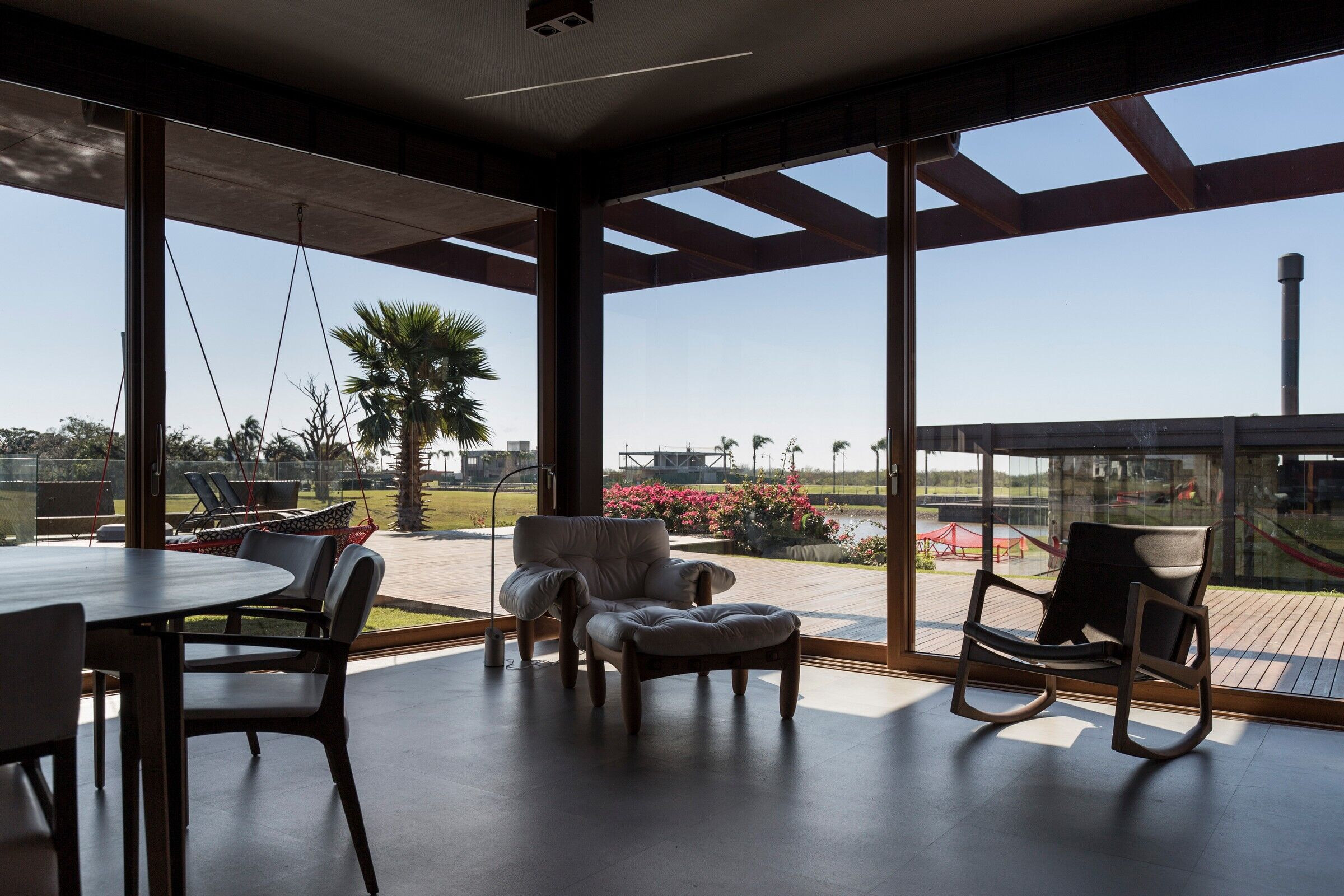
Team:
Architect: Stemmer Rodrigues Arquitetura
Photography: Marcelo Donadussi
