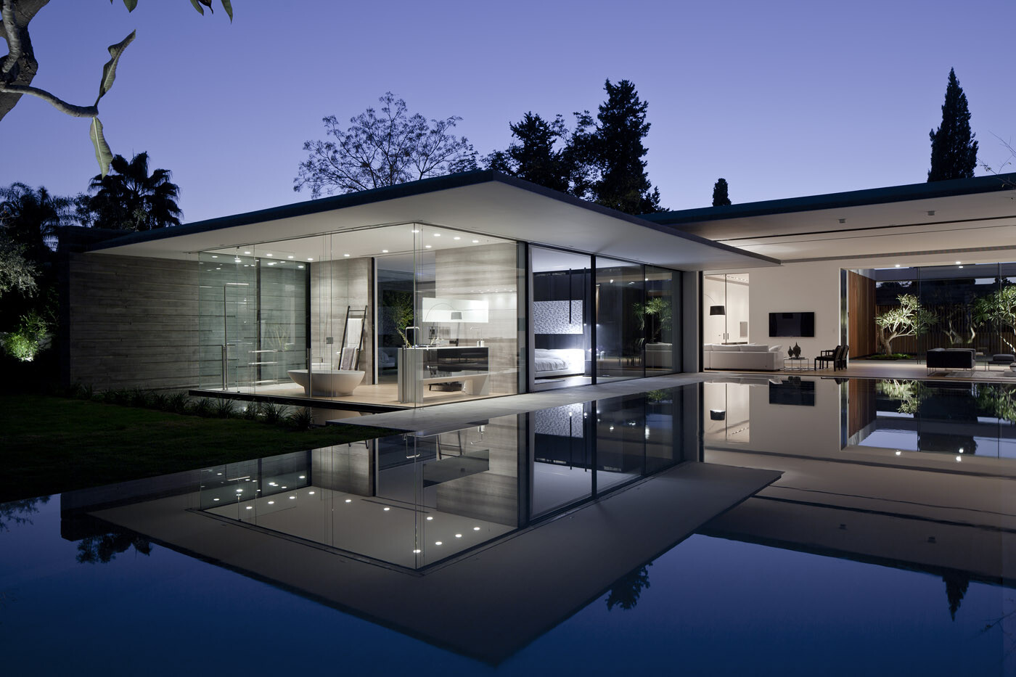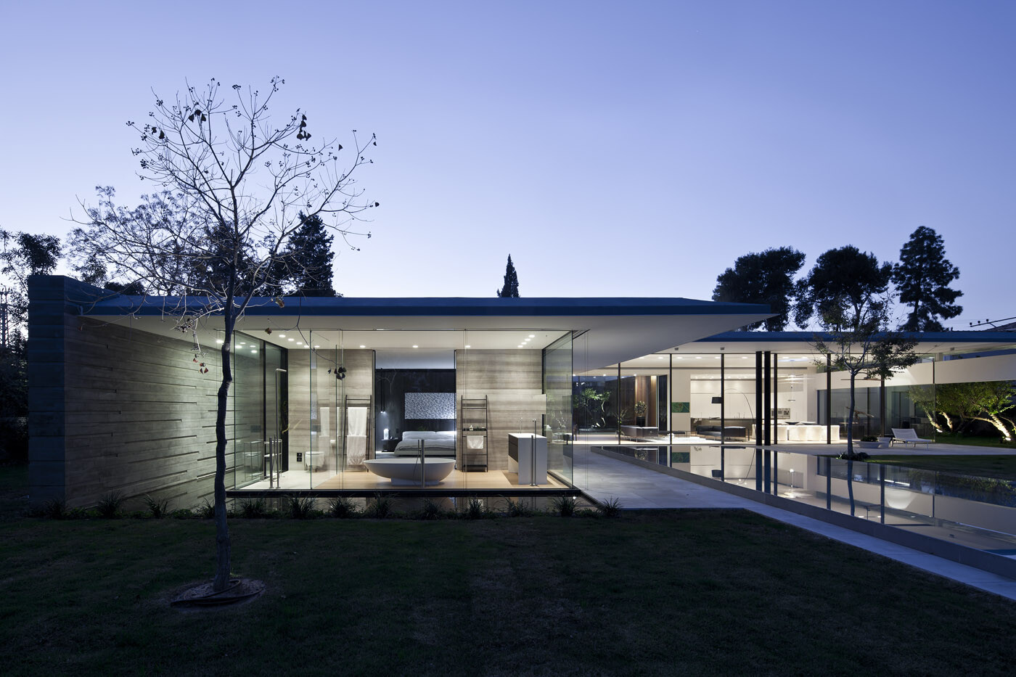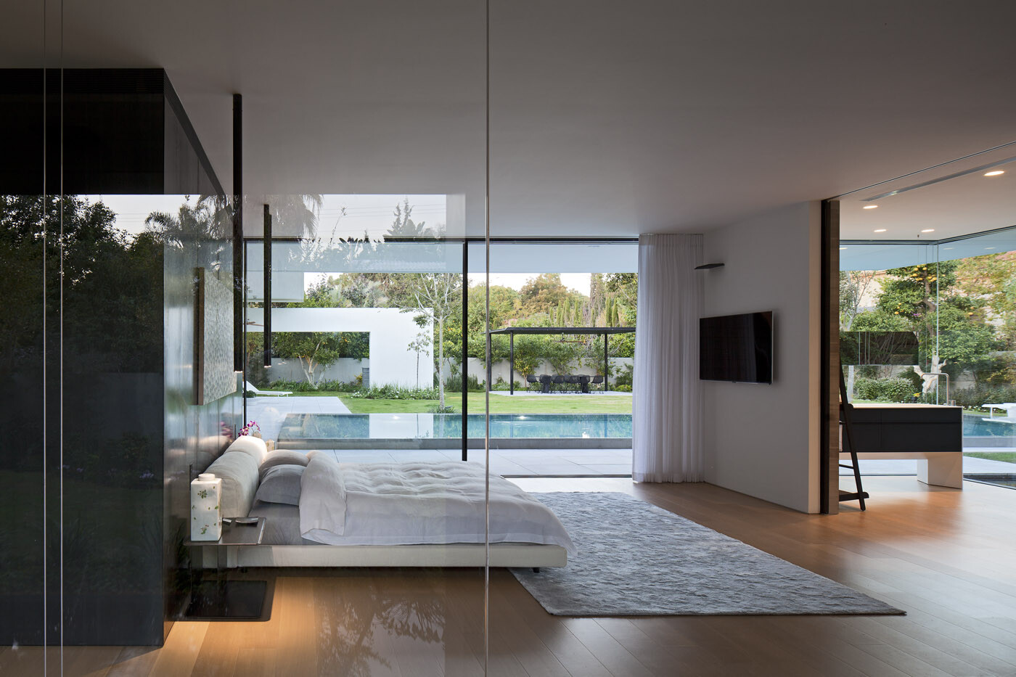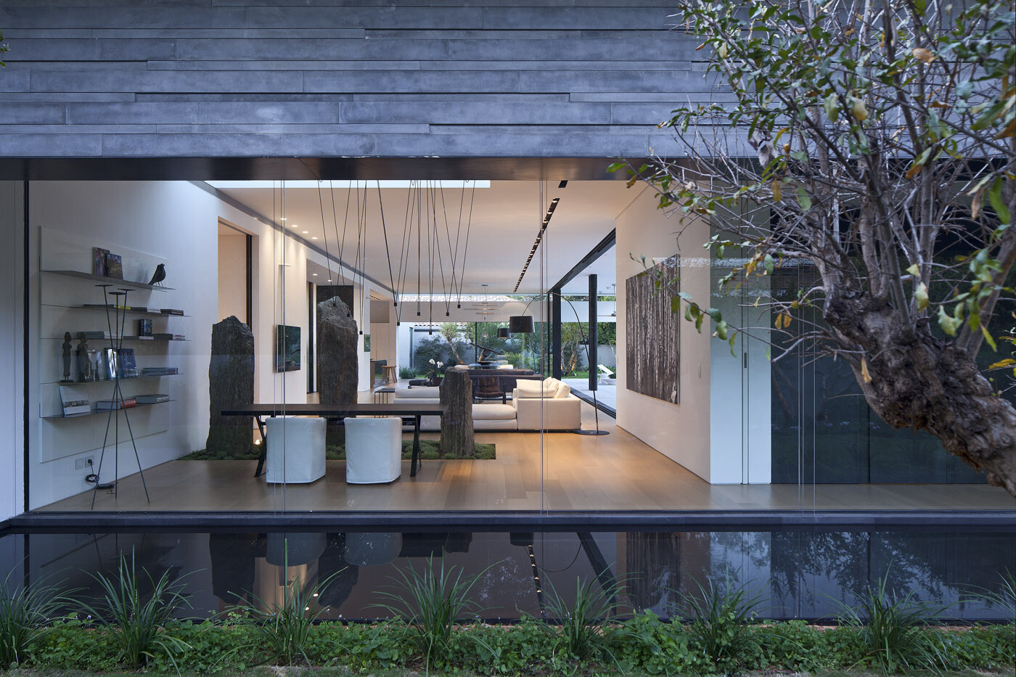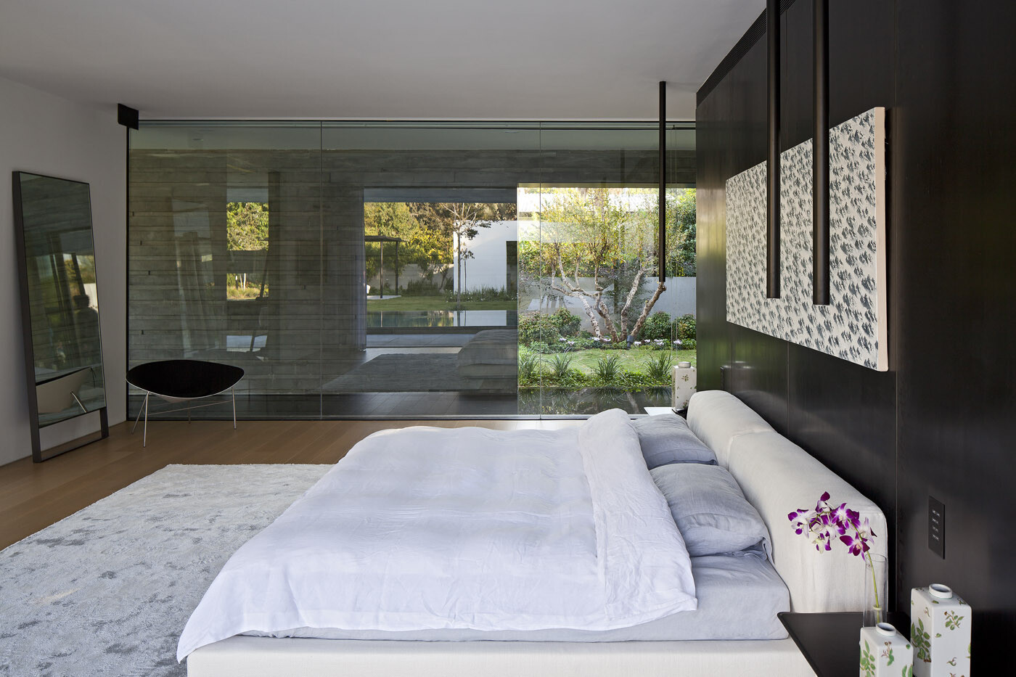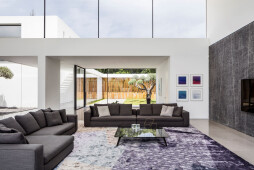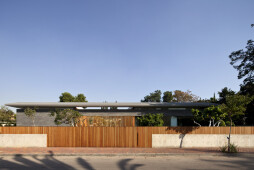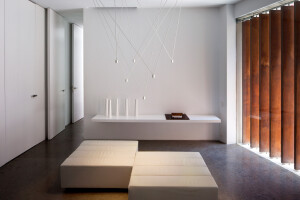Minotti is an Italian company with a solid reputation at an international level as an excellent expression of “Made in Italy” in the field of contemporary furniture design and ambassador of a classic-modern lifestyle in the residential and hospitality segments.
The company was established in 1948 and born out of the intuition of Alberto Minotti. The small scale artisan workshop grew quickly and, starting from the Sixties, became more industrialized in character and size. The next step was taken by Renato and Roberto Minotti, who, after the premature death of their father in 1991, took over the reins of the company and began a process of growth and expansion into the international markets.
Responsible for the corporate strategy, since 1998 they have shared their creative vision and aesthetic key-principles with the architect Rodolfo Dordoni, who has been assigned the strategic role of Art Director and coordinator of all the company collections. A story of Italian excellence also been shared by the third generation: in the forefront, Alessio, Alessandro, Susanna and Leonardo who are facing the challenges of the third millennium, of the digital and multicultural world.
Central to the Minotti identity is the full expression of the “Made in Italy” concept, which today permanently melds tradition and innovation: the skills of talented artisan are employed to finish a product created by modern technologies, while the intelligence of the hands balances industrial precision with sensitivity and emotion. This high degree ofknow-how is constantly improved by the intensive research on materials and technological solutions thus enhancing the value of impeccable details. The commitment to excellence involves all the company.
Over the years the company has conceived a specific “Minotti code”, that has become a constant feature of every collection, always following the key principle of “innovation in the spirit of continuity”.
Deeply rooted in the company's DNA, it is linked to the principles of aesthetic understatement, timeless elegance, continuity in the sign of tradition, artisan savoir-faire with great attention to sartorial details.
A key role in this process is played by Minotti Studio, heart and mind of the company, that encapsulates all the skills of the creative supply chain, from architecture to interior design, from prototyping to engineering, from graphics to visual, from marketing to communication.
Minotti Studio gives shape to designers' ideas and projects, channeling their creative energies based on different cultural roots, in the development of indoor and outdoor collections for the residential and hospitality segments. These collections reflect the Minotti identity as well as the evolution of living habits.
2018 marks a breakthrough in the company’s design management. In consideration of the ongoing company growth in the sign of continuity and rigour as inspired by Rodolfo Dordoni, Minotti has embraced an exciting creative multicultural exchange, thanks to surprising new interpretations by distinguished design and architecture professionals, like Nendo, Marcio Kogan / studio mk27 and Christophe Delcourt, coordinated by the Milanese designer.
2019 marks then the début of the Italian-Danish designers GamFratesi.
2021 celebrates the debut of a new path that sees Minotti proposing a series of furnishings, designed to interpreta new way of living and working, which explore study and professional environments, both in the office andat home: Studio Collection is born, a selection of meeting tables, writing desks and seats designed byMarcio Kogan / studio mk27.
In 2022 the brand explores new creative horizons and welcomes the signature of the Japanese-Danish duo Inoda + Sveje.
Moreover, in 2022, Minotti gets a prestigious recognition that includes the company into the Special Register of Historic Trademarks of National Interest, established by the Italian Ministry of Economic Development (MISE), to enhance the Made in Italy excellences which have been registered for at least fifty years and historically rooted into the territory.
Minotti’s international vision has resulted in a widespread presence in 64 countries, through a network of 50 flagship stores and over 300 qualified dealers around the world, where people can fully experience the international refined lifestyle of the company.

