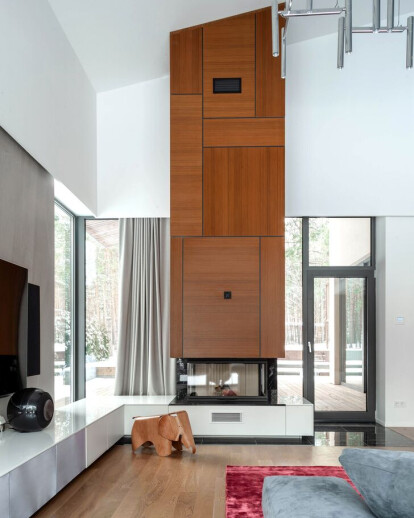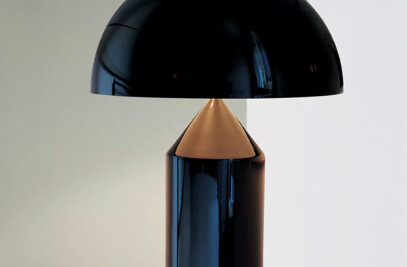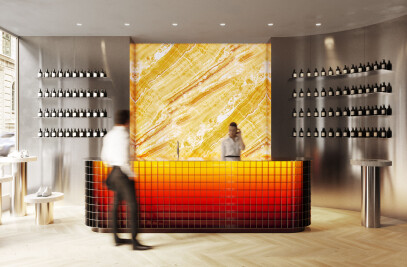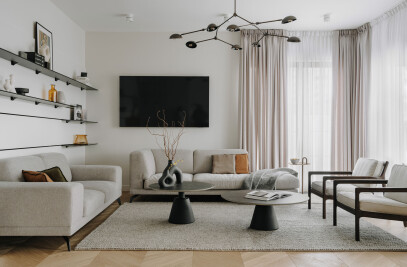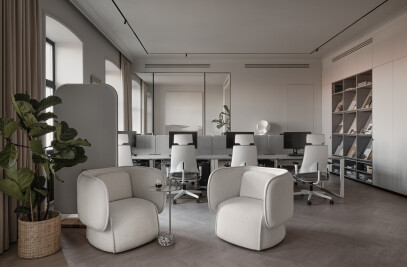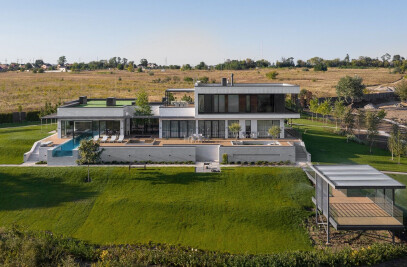GOOD LIFE – is a family nest in a countryside, which we were lucky to work out for a young couple and their children – two boys and a girl, who is awaited in the family. The original house layout was changed – we added additional functional rooms and at the same time preserved the double-light spaces and ceiling heights. A cloakroom was placed near the entrance, and the extra one we decided to locate on the first floor – a place for it was built on a furnace. A large-scaled wardrobe for missis we created instead one of the former ground floor bedrooms. This is probably the largest wardrobe that we have ever designed. The additional bedroom in this area we turned into a nursery for a baby girl, whose appearance is eagerly awaited by the house owners. Under the former loggia of the first floor we have completed the guest room. A master bedroom with own bathroom, small cabinet instead a loggia and a men’s wardrobe are located on the first flor. Here is also a children’s room for two boys. Designing places for children – is always one of our favorite tasks, so we usually pay extra attention to them. For each child room were created own cabins and climbing frames. Together with The O brand a series drawings for children’s bathrooms were developed. A window was cut through in a blank wall of the living room, which made it more spacious and filled the bathroom with light.
The back wall of the cloakroom has become an excellent base for book cells and hidden storage systems in the living room. A huge Minotti sofa has become a nest, where all family geather in the evenings. Its scale makes it possible to fit comfortably both along and across.
In collaboration with Blanc Kitchen company, we developed a new kitchen model for this project, and now it is put into mass production. Its uniqueness lies in the work area, which is located behind the hiding facades. All the functional and home appliances are located on those extra 35 cm. As the house is located in the woods, we decided to use its colors in the interior. So a lot of wood and natural shades veneer were used as main materials. Also a huge amount of white marble was added to lighten dark spaces. The entrance area meets and escorts guests with a flock of chrome birds, as if they just fluttered from the forests. The birds were manufactured according to our sketches by the sculptor Alexei Zolotarev, and the light in the staircase by his partner Vasily Grublyak.
