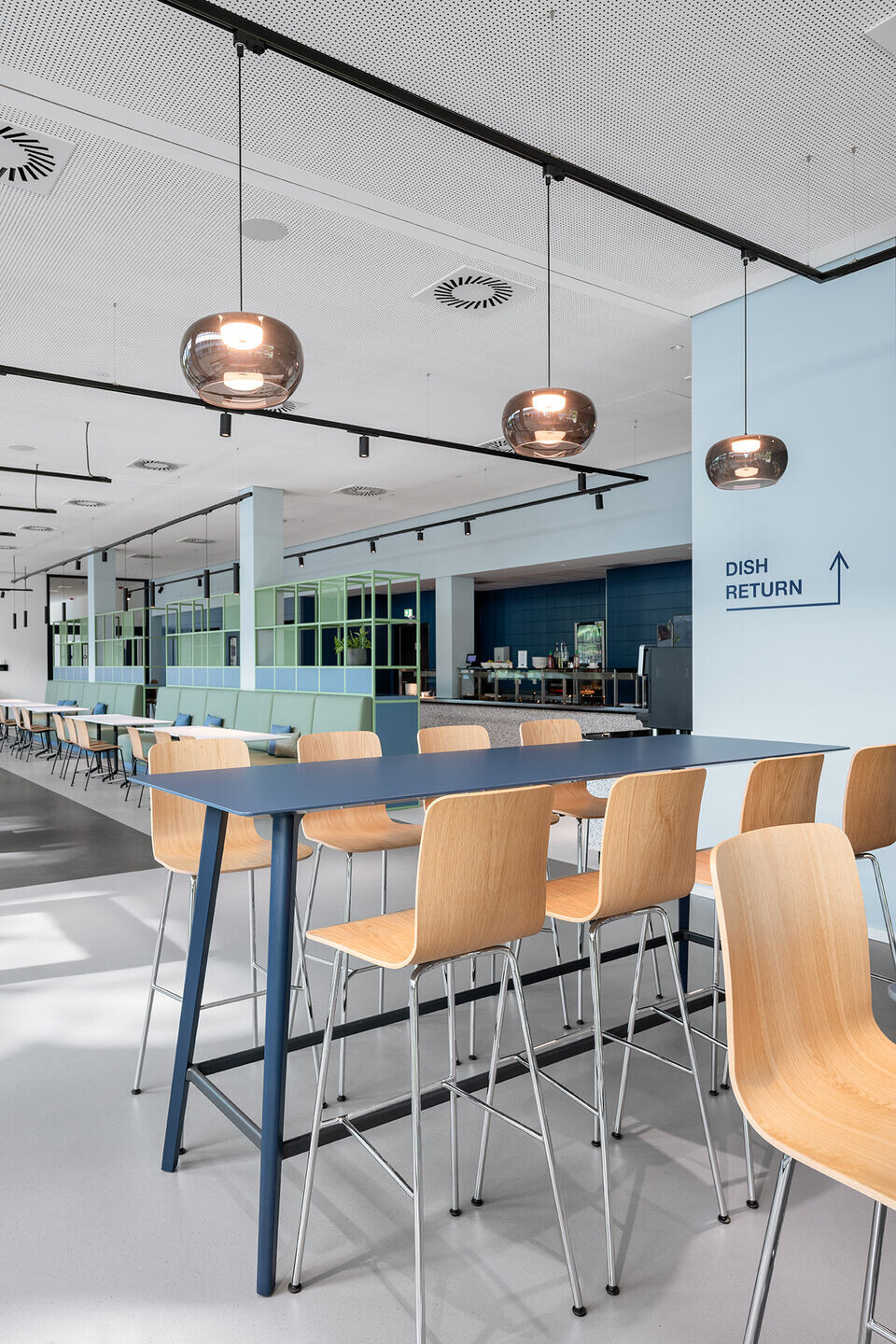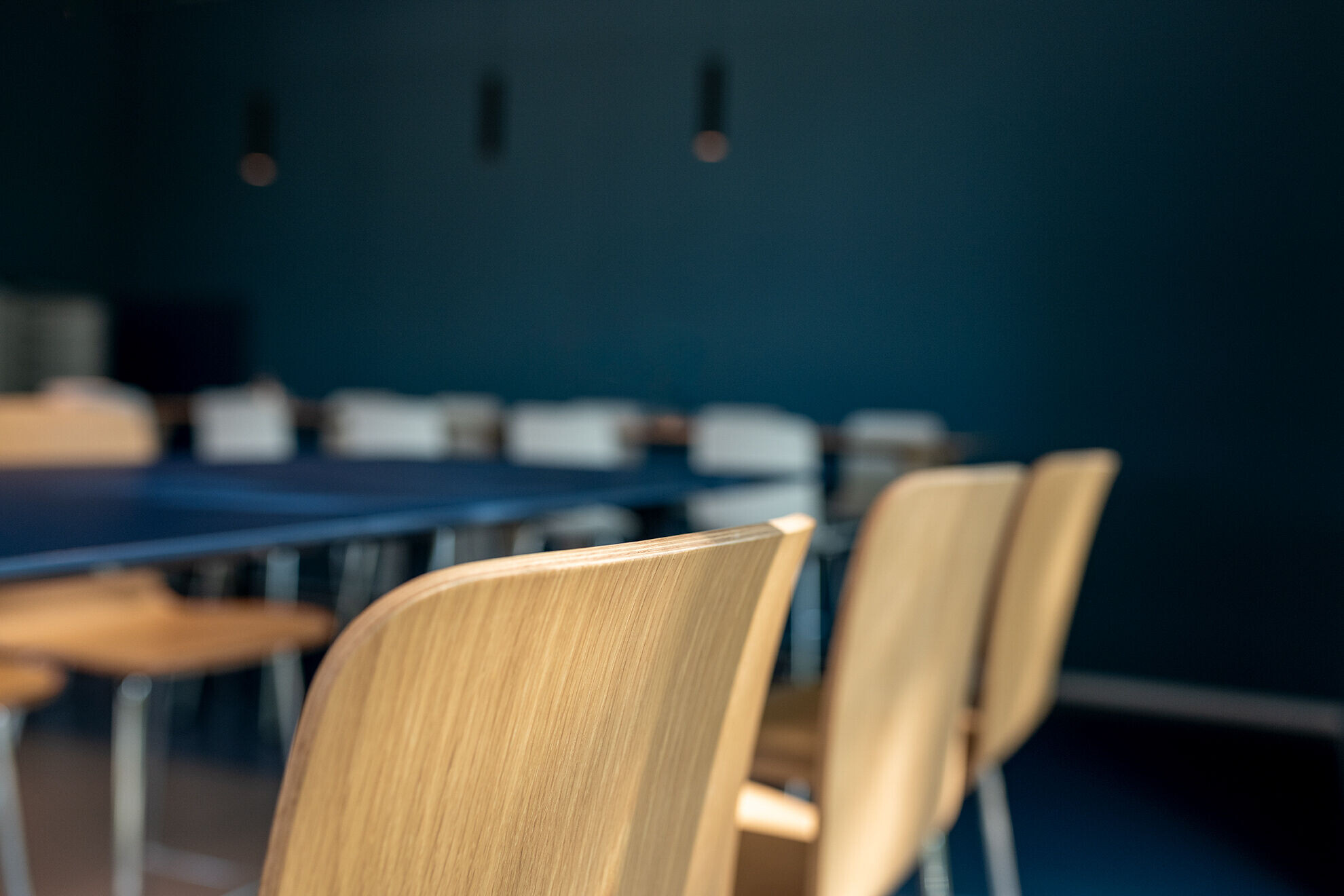An additional administration building was designed for various administrative departments at the Hamburg production site of a leading global automotive supplier and realized as a new construction project by ATP Hamburg Planungs GmbH. The Hamburg planning office Seel Bobsin Partner (sbp) was responsible for the interior design planning and implementation support for the approximately 1,400 square meter office areas.
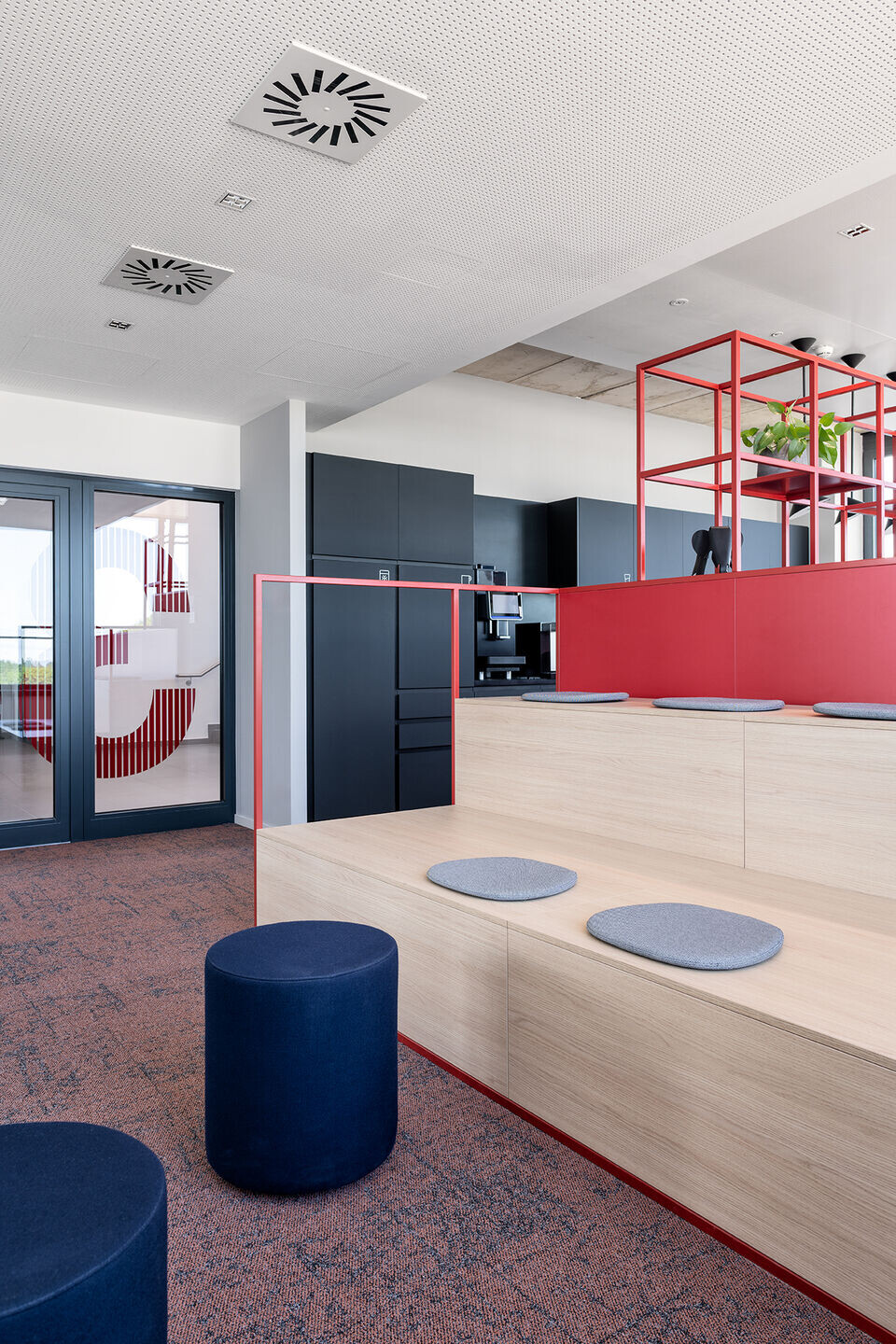
As part of the redesign of the office space, great attention was paid to contemporary New Work themes during implementation. The requirements were determined in a participatory manner and the project was supported by an internal user team on an ongoing basis. The Hamburg-based planning office sbp supported the company throughout the entire project, from needs assessment and planning services to implementation support.
In close coordination with the user and client, the result was a tailor-made, modern and high-quality working environment that took the needs of the users into extensive consideration.
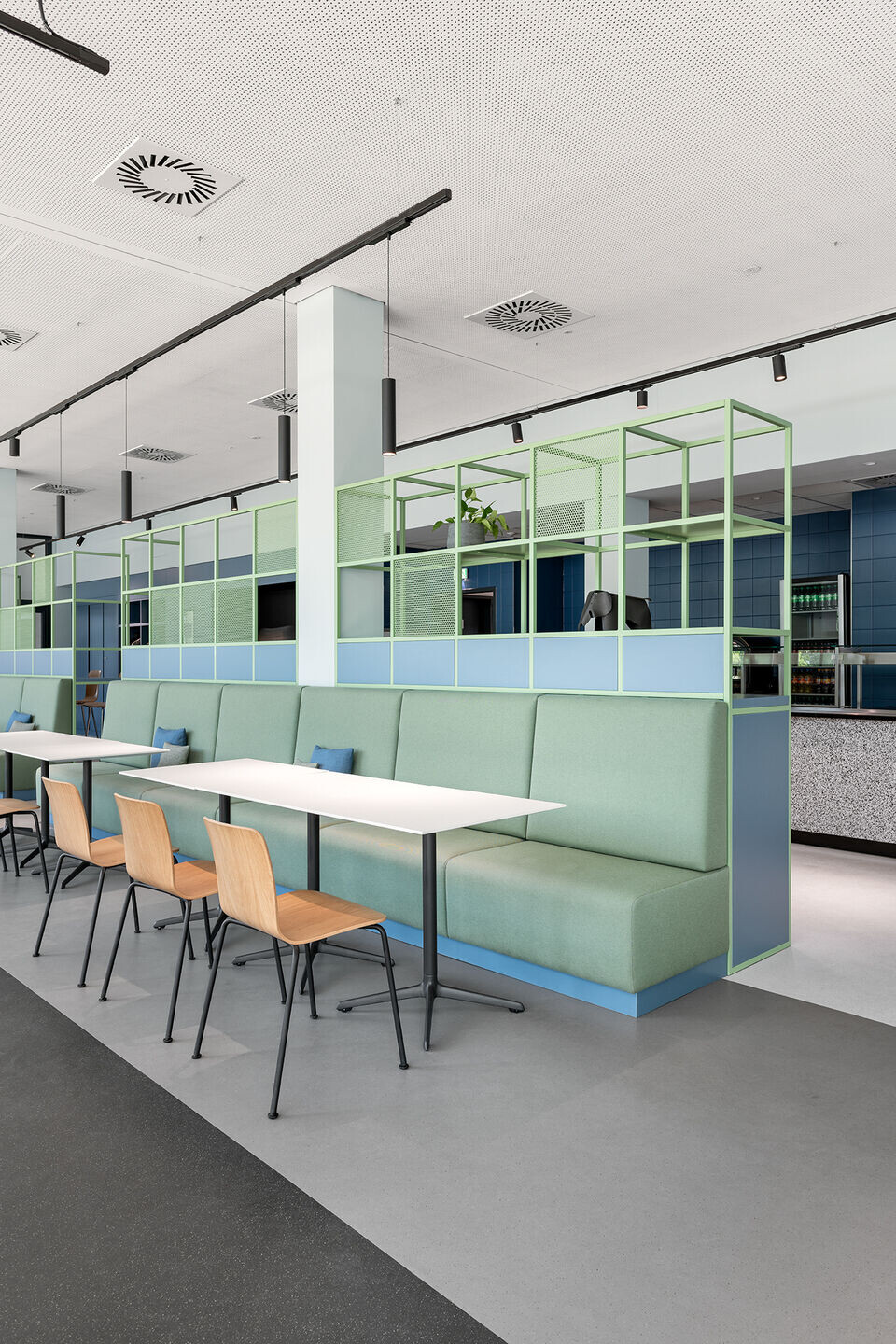
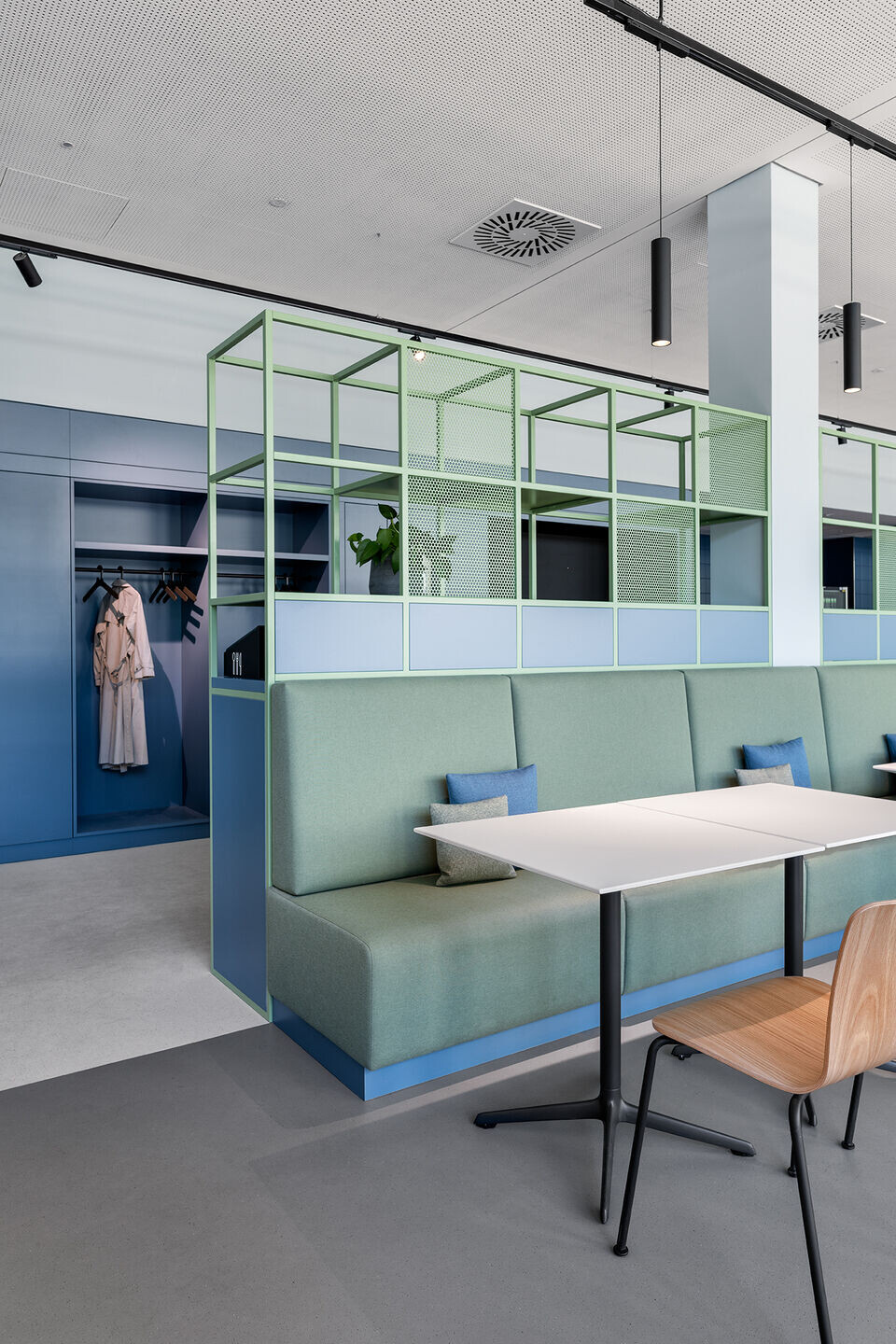
The overall design concept by sbp is very consistent and coherent thanks to its high-quality choice of materials and colors, the individual graphic language and the high-quality and comfortable furnishings in all functional areas. The interior design language has been implemented in a very target group-specific way: highly functional yet very attractively designed. A transparent multi-space room concept was implemented in the open-plan work areas, which is characterized by a dominant variable multifunctional core. The versatile central zone, consisting of open and closed areas, serves as a shielding element between the workstations positioned on the façade side. The central zone contains all the building blocks of modern office culture, such as collaboration, concentration, informal and formal meetings and temporary working. These areas are positioned within easy reach to support desk sharing.
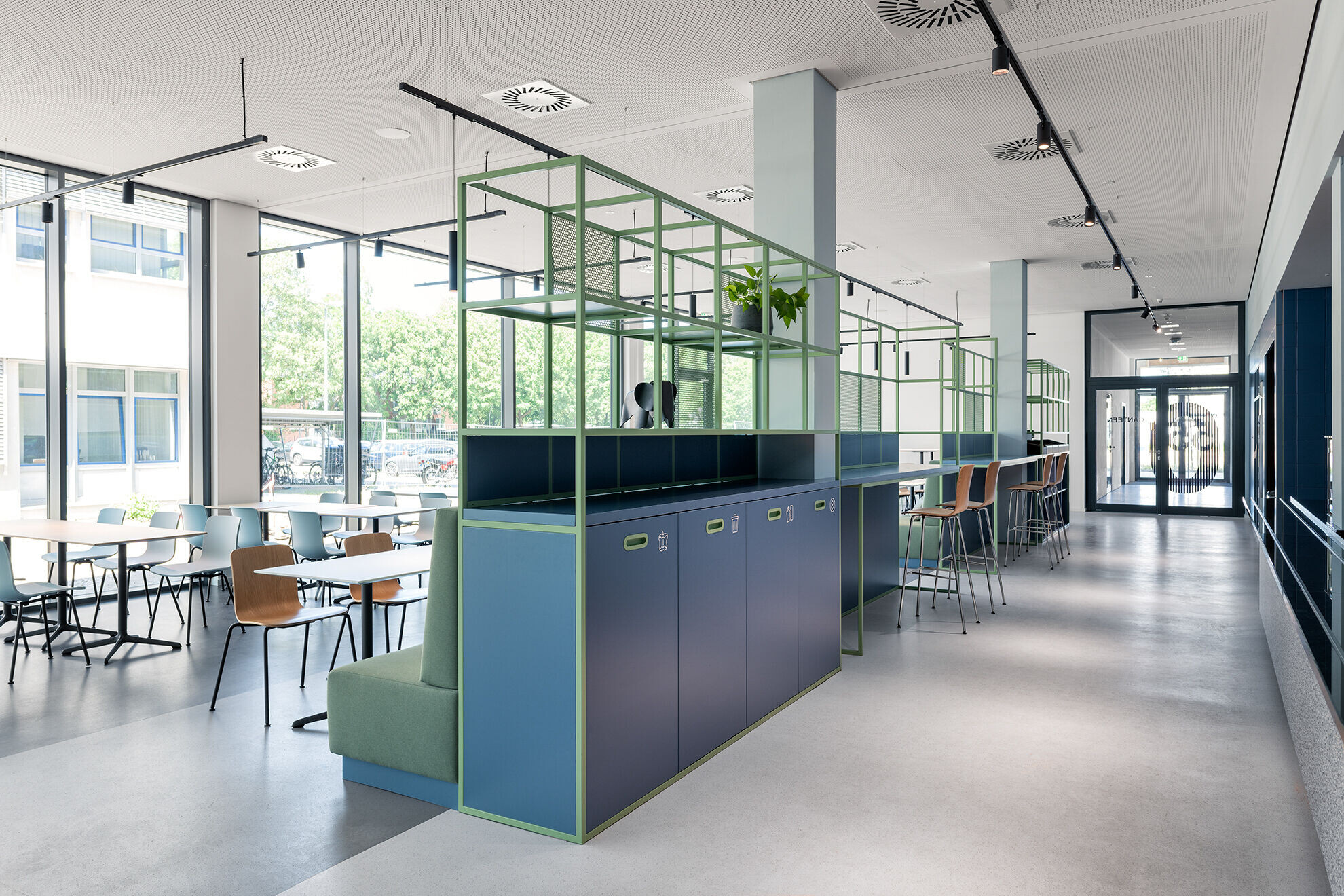
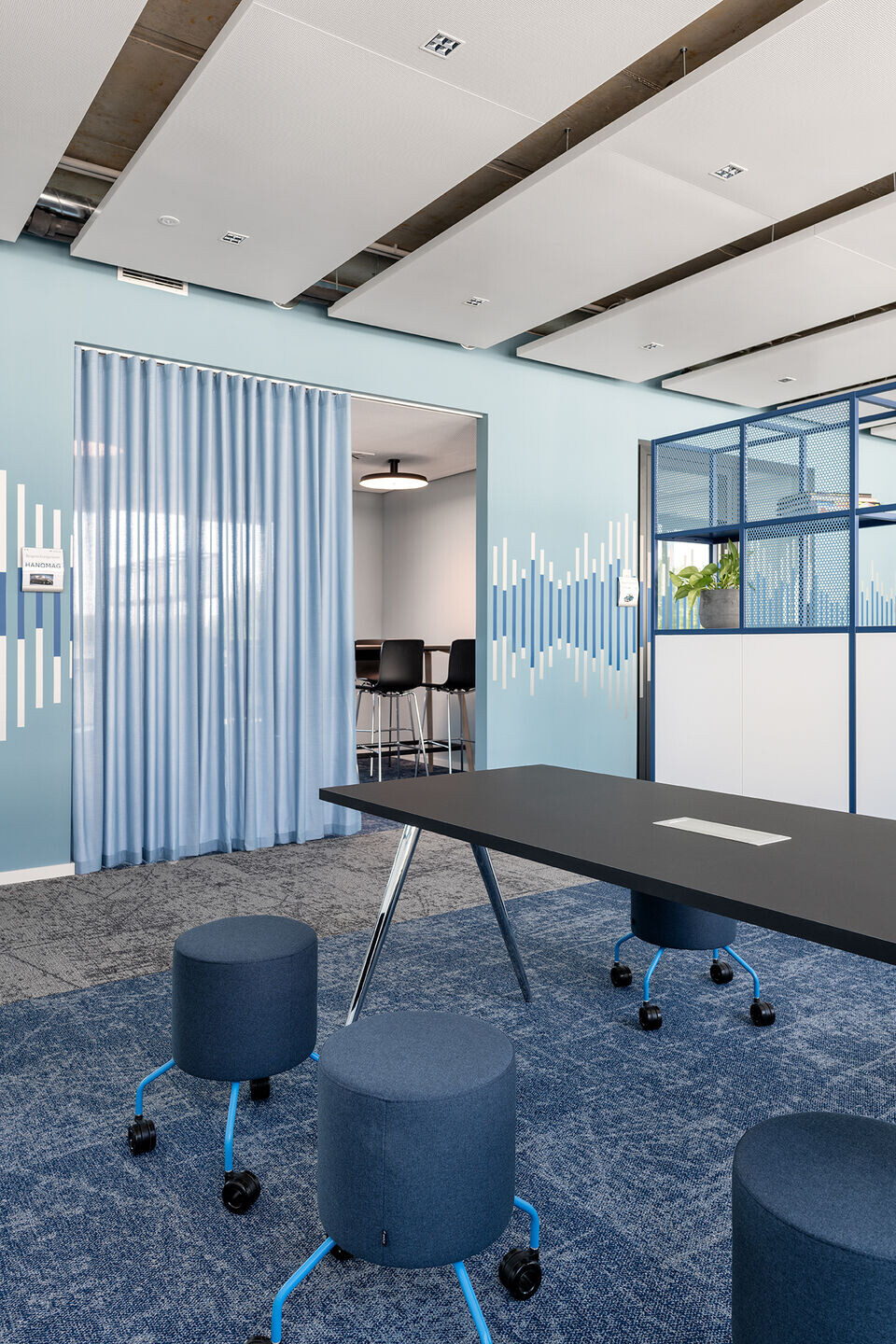
In the “marketplace” meeting points on the upper floors, there is a variably usable central island that can be used for different purposes.
The restaurant area on the ground floor, covering around 270 sqm, with its bright, friendly and high-quality furnishings, serves as an informal meeting place between the building users and colleagues from the neighboring production halls (“Blue collars meets white collars”). However, this space is also ideal for town hall meetings. This central, easily accessible area deliberately promotes active communication between the areas.
