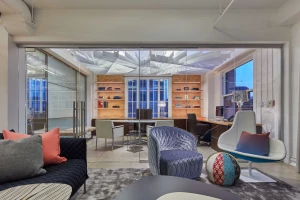Fabbian Custom Solutions - Great Views at Great Hill Partners in Boston
Fabbian Custom Solutions
With over 58 years of experience producing hand-made decorative and architectural lighting in Northern Italy, the Fabbian team is often asked to use that expertise to produce entirely unique solutions by the design community.
Whether the request is simply using a custom RAL / Pantone color or to create a completely new design from “scratch" for a unique architectural installation, our factory expertise in materials, design, and LED solutions coupled with our Venetian region’s production studios specializing in glass, metalwork, and handicraft are able to quickly convert these design concepts into real-world creations on time and in budget!
When Great Hill Partners, based in Boston, MA, was planning a new headquarters space overlooking the city, the design team at Gensler Boston knew they would need to provide an exclusive experience from the moment a client stepped out of the elevator.
With two lobby spaces to fill, the concept to create a concealed and floating grid system composed of glass pendants centered every 12” (30,48 cm) and encompassing both lobbies provided the desired aesthetic.
Design Challenges
Even from the initial renderings, the concept clearly was massive in scale.
Encompassing nearly 500 square feet of space, The Elevator Lobby, at 25’ (7,62 m) long x 7’(2,13 m) wide required 175 pendants while the Office Lobby space, at 17’ x 17’ (5,18 m x 5,18 m)wide, required another 256 pendants, each of which had to be wired and cut to the exact same size to convey the effect needed.
To additionally complicate matters, this system also had to meet the efficiency requirement for the state energy code. With 431 lights in a custom light fixture and a light every 1 square foot, this was no small feat to pass the watts per square foot limits needed.
Lastly, this system had to be unique. None of the “behind-the-scenes” elements mattered if the client was not satisfied with the actual lamp used. The glass had to be something different and yet also match the design and branding of the organization.
Collaboration and Solutions
Fortunately, the challenges fall well within the scope of what Fabbian has delivered on for nearly 60 years.
The Fabbian team provided numerous glass and pendant samples in numerous shapes for contemplation. One shape seemed to be the right style, but too small, so custom blown glass elements were made and multiple mockup samples in various shades of gray glass were provided to the design team to review prior to approval.
Available Light, also based in Boston, also partnered on the project to provide review of the light sources being used, calculate the delivered illumination levels, and ensured compliance with the energy requirements for the overall project needs.
Translating Design to Reality
It’s one thing to create something unique in concept, but to convert the concept to the final implementation means that the system needs to be installable. One of the most important concerns of any project is to ensure the total implementation is as simple as possible for the contractor onsite to help manage labor costs and ensure everything works as desired.
With such a massive canopy, the Fabbian technical team created a mounting system that could easily be set and leveled using all-thread and screw-points interconnecting each section of canopy. By painting the entire system matte black, the entire canopy would disappear from view once installed.
Fabbian also wanted to make sure all the wiring and power was also easy to implement. By using 2W LED sources for the lighting, the entire system is powered at less than 1000 Watts at full brightness and uses only 52 dimming drivers. Fabbian prewired all the interconnections on the canopy and provided pre-cut and pre-wired rods for each pendant.
With a quick connector to simply twist to the canopy, the only wiring the contractor needed to provide was from the driver to a terminal block on each section of the system. Once each light was powered, and construction was completed, the glass could safely be added.
The Final Results
In the end, beautiful design, collaborative efforts, professional installers, and the expertise of all parties speak for themselves through the final images seen below.
Material Used:
1. Steel Canopy: 464 sqf(>43 sqm) weighing over 8000 Pounds (3,600kg)
2. Custom Glass: 431 Custom Blown Grey Glass Globes
3. Drivers: 52 Remote-Mounted Dimmable LED Drivers
4. Samples: 4 sets of product samples custom created and shipped from Italy duringdesign & approval process
5. Delivery Timeline: 13 Weeks from Order to Site



































