RobitailleCurtis presents Grey residence, a renovated 1905 residence in Montreal’s Notre-Dame-de-Grâce neighbourhood. Purchased by a young doctor couple during the pandemic, the home required expansion and reorganisation to undo the work of a poor renovation 10 years previous, and to make it fit their needs—which shifted while the project progressed with the growth of their family. A seven-foot addition to the back of the property allowed for a larger and more open kitchen and dining area, with access to a new raised outdoor deck through a huge, west-facing sliding glass door.
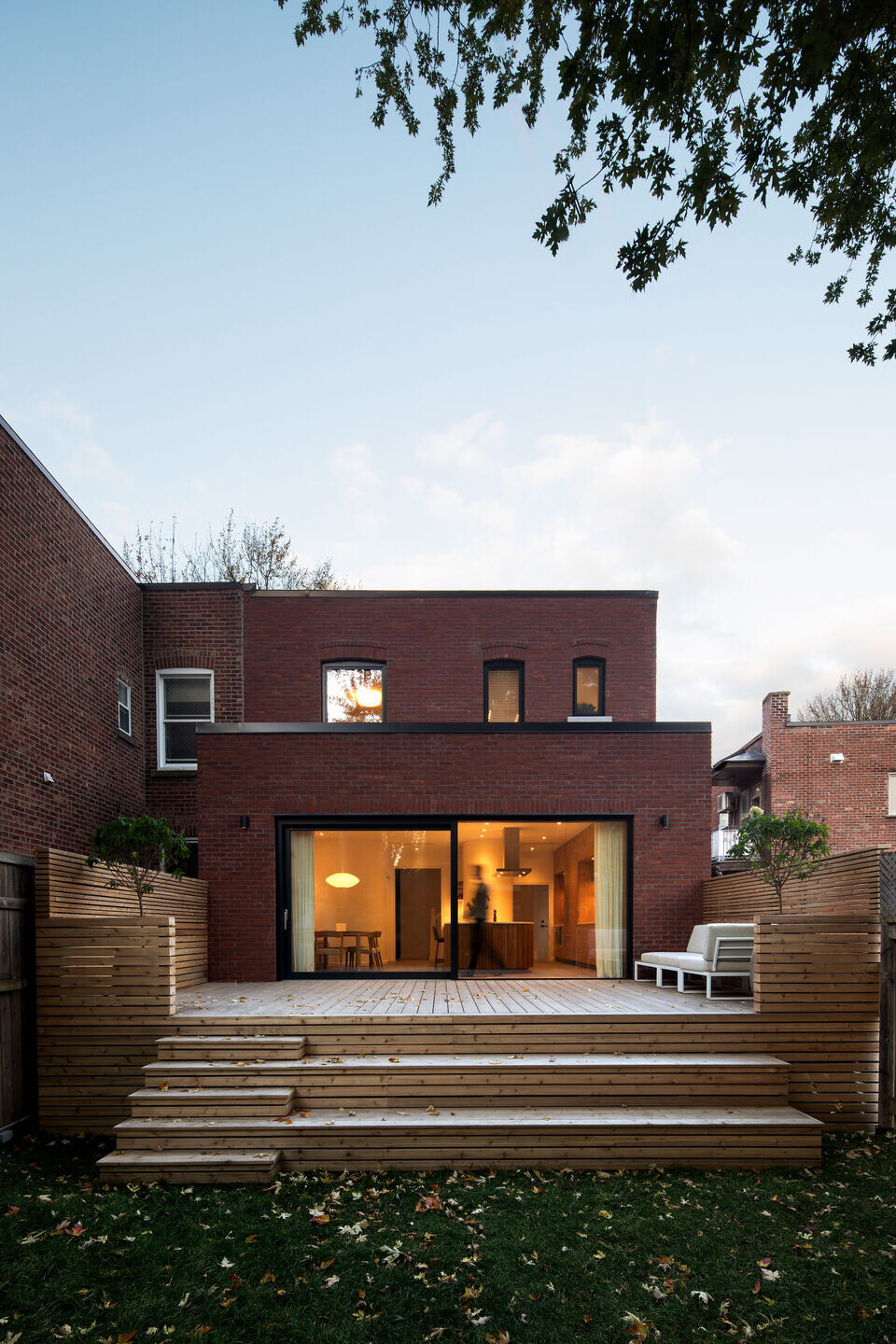
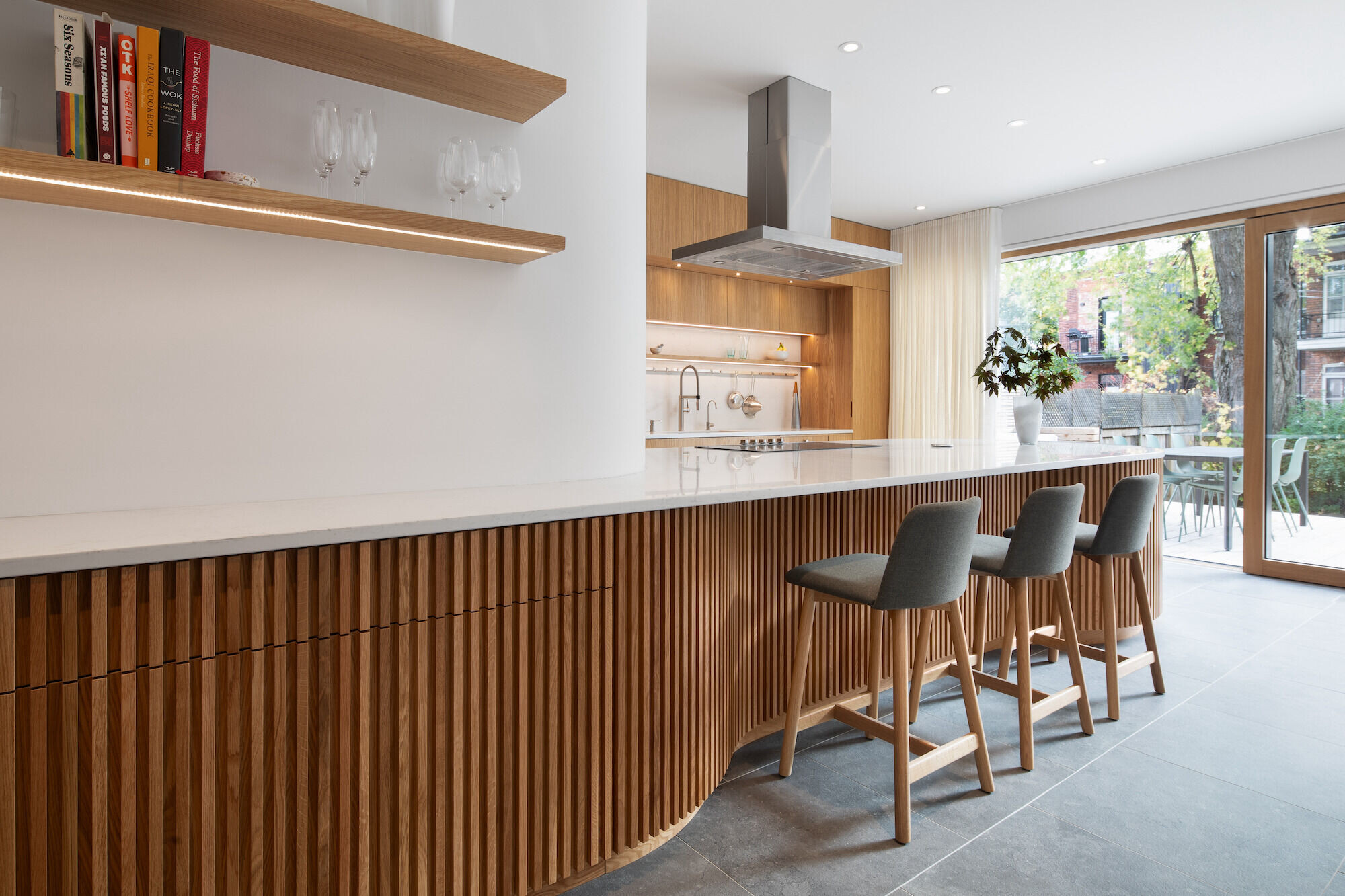
Organizing the kitchen is a central island anchored by an enclosed volume concealing a powder room. Both of these are rounded at their ends, softening the architecture and creating a better flow around the space. Extending this visual language, curves abound, and a coat closet was also added with a similar filleted corner that reflects daylight and opens up the adjacent built-in dining area. The sinuous lines continue under the stone island counter, which is meticulously detailed with white oak slats that flow gracefully around the recess that permits leg room for stools. Storage cabinets and drawers are also concealed behind the slats.
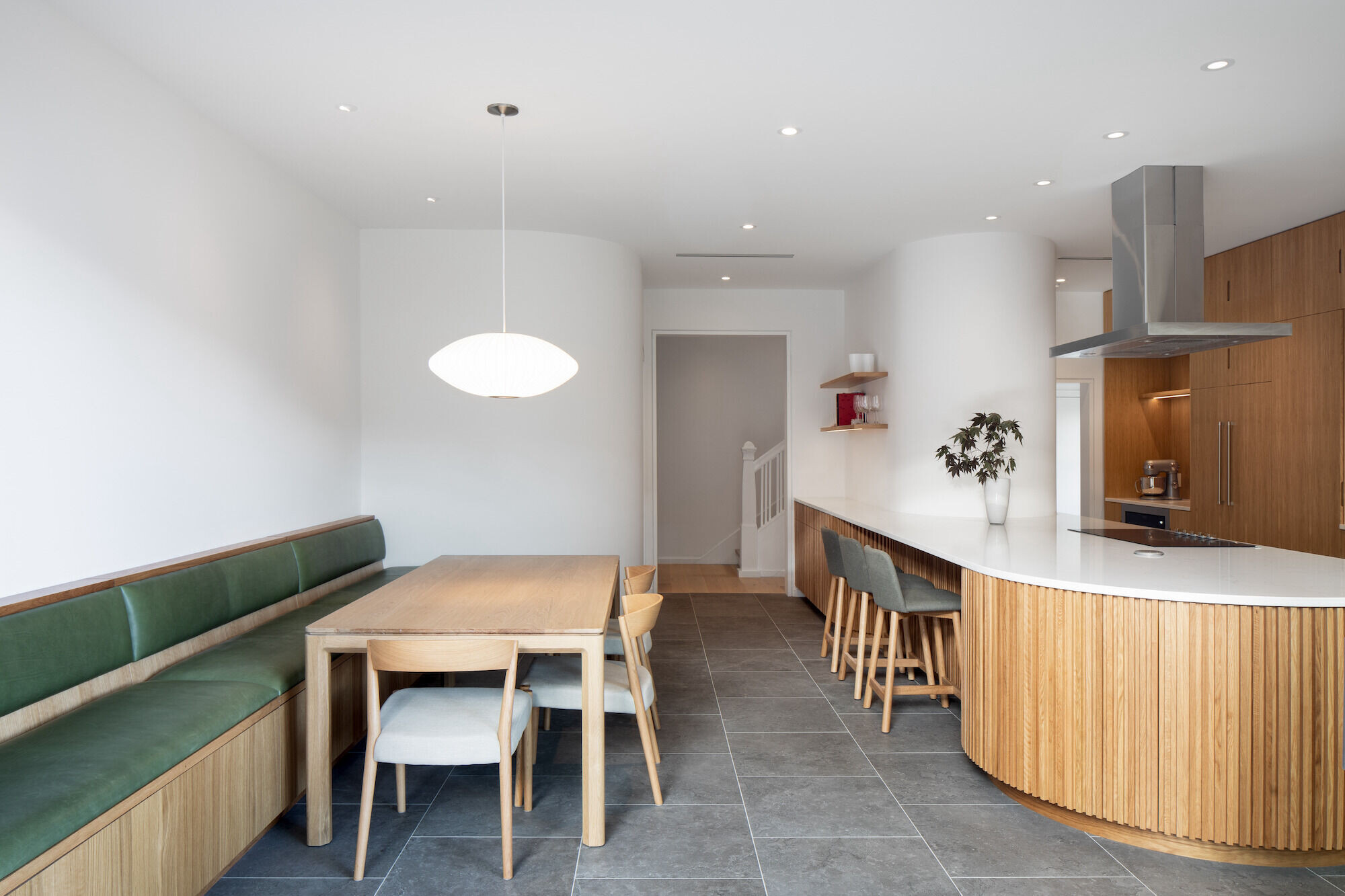
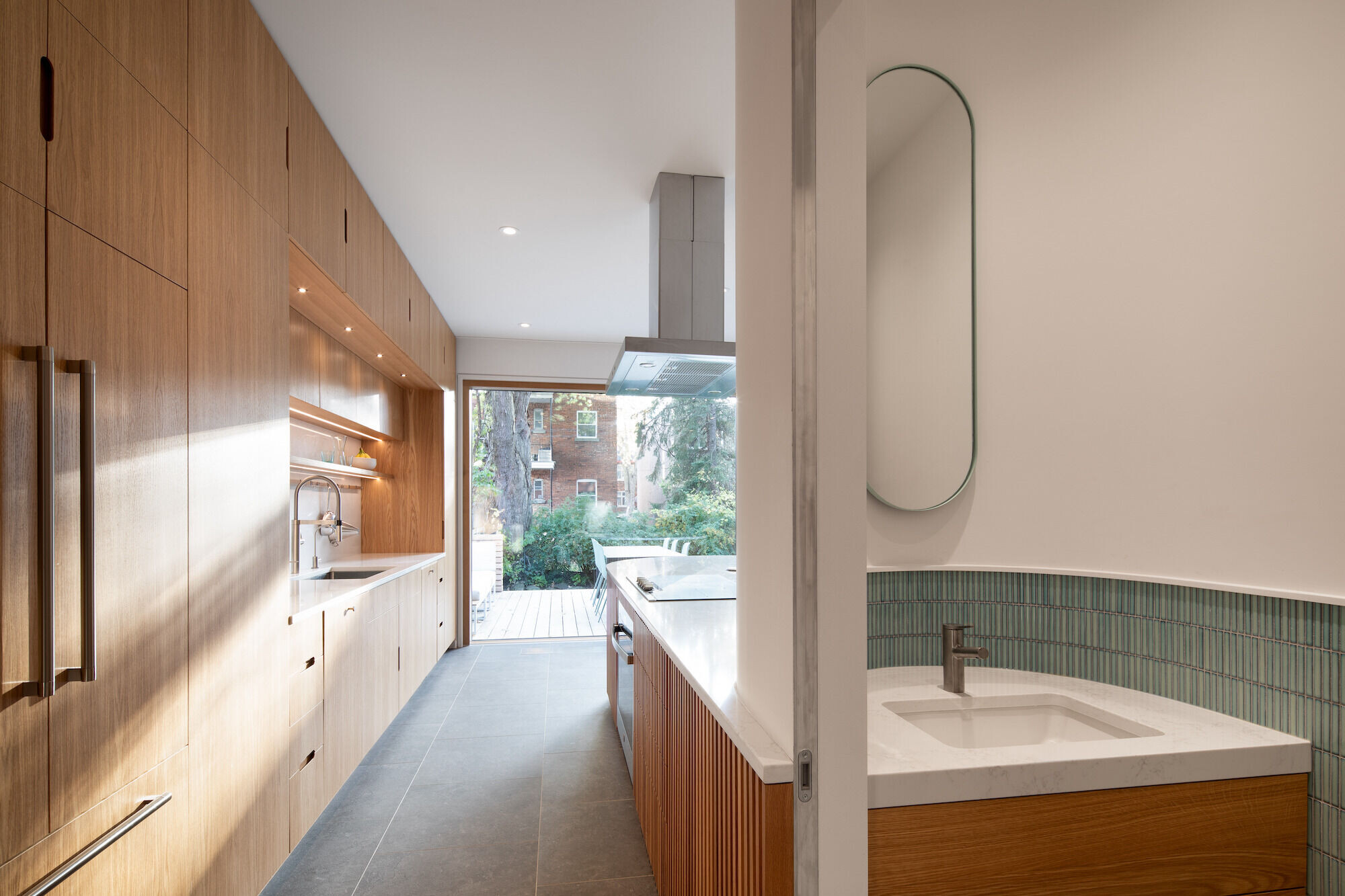
Oak is also used across the main kitchen service wall, running floor to ceiling and extending behind the powder room to form a coffee bar. Flush handles for the generous cabinets and pantries are subtly curved, again beautifully detailed by our long-time millwork collaborator, Kastella. Together with the porcelain tile flooring, white walls and large expanses of glass, the result is a bright, minimal, and contemporary space that’s highly functional for the users.

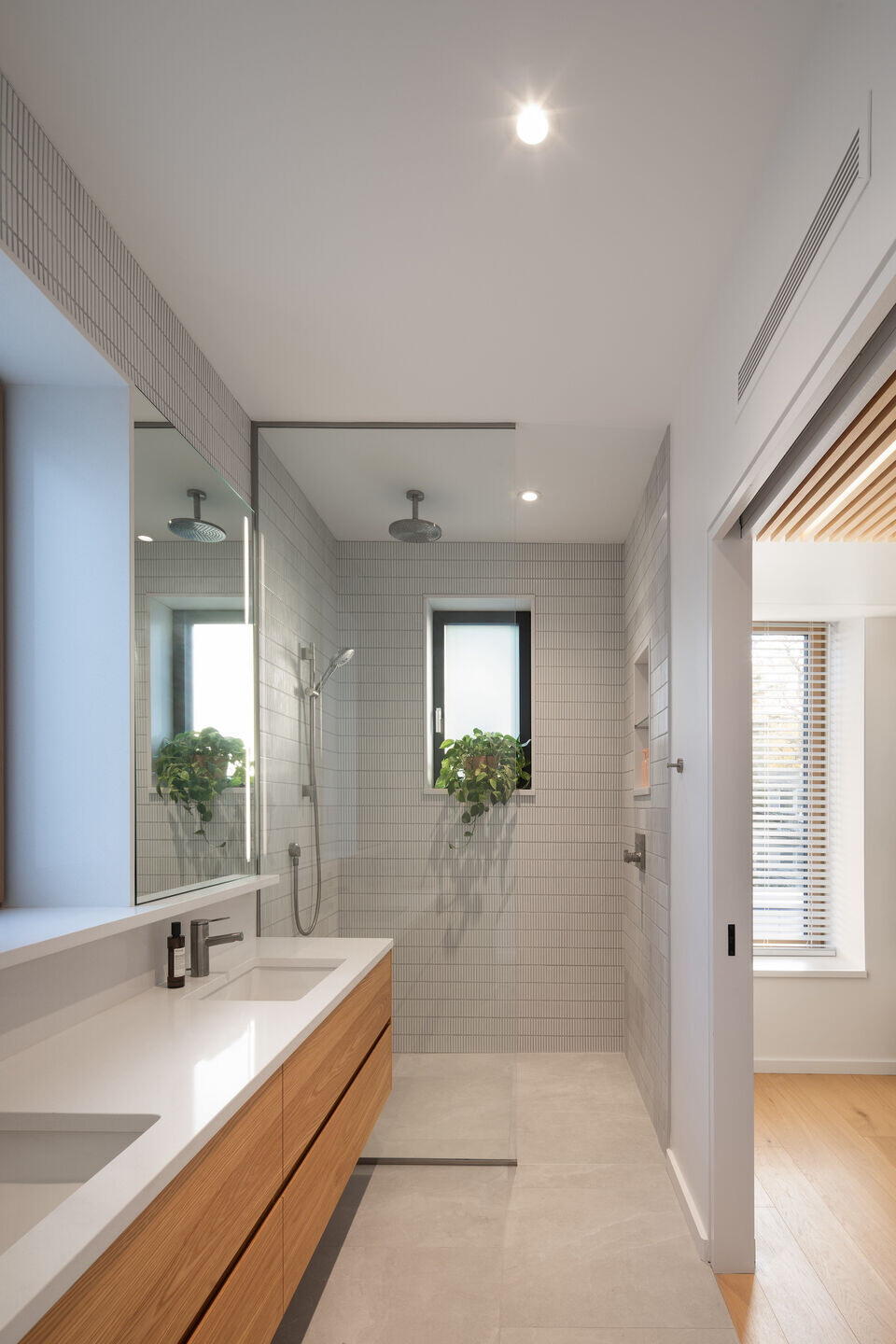
Downstairs is a granny suite with a living area, bedroom, bathroom, and small kitchen, as well as service areas—all of which were refreshed as part of the project scope. On the upper level, the primary suite at the back of the house was rejigged to create dual closets on either side of the bathroom entrance, through which more oak slats were installed along a new central axis across the ceiling. Two further bedrooms at the front and the main bathroom remained as found, with light cosmetic updates.
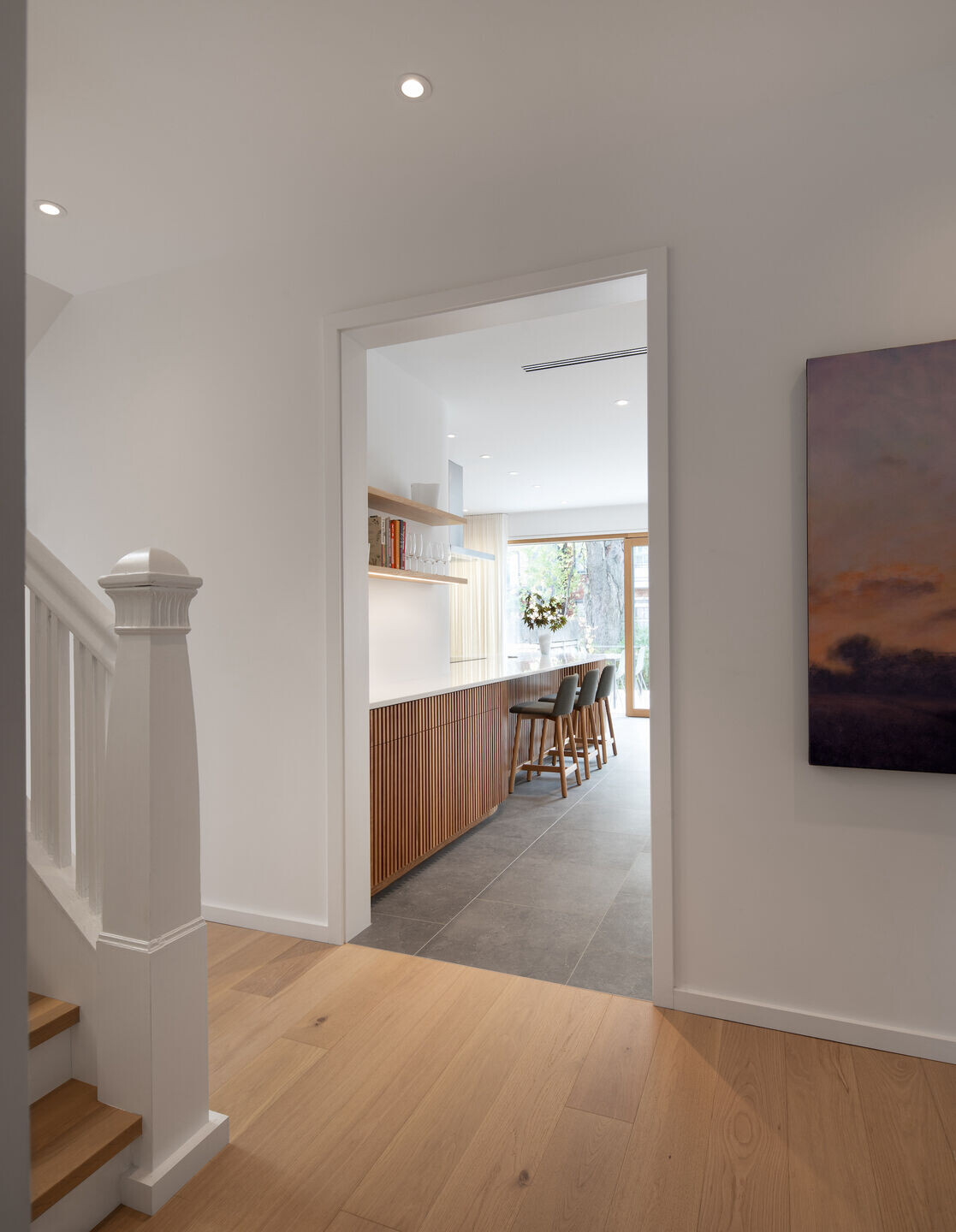
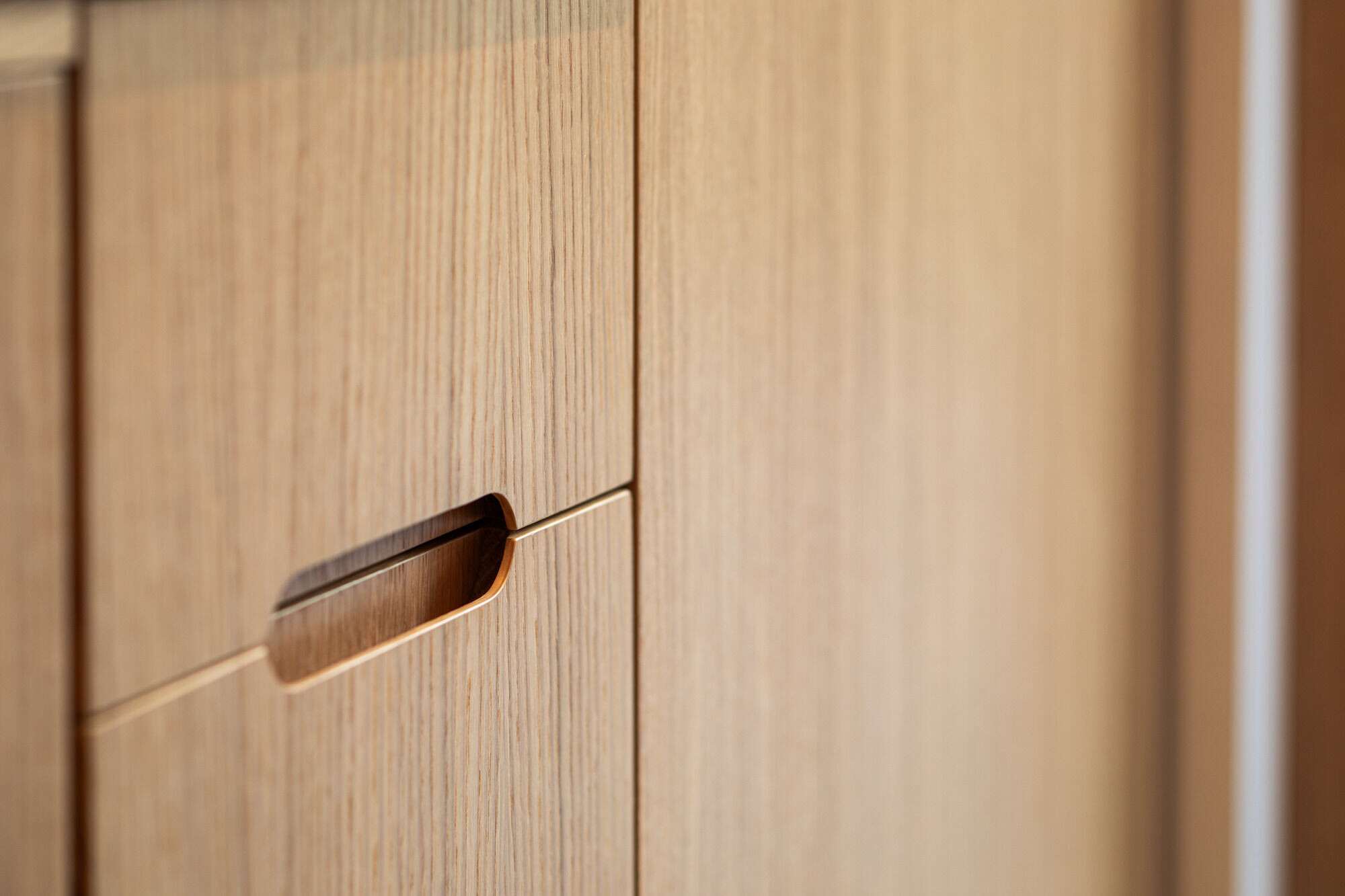
Team:
Architecture: RobitailleCurtis
General Contractor: Lexa Construction
Custom Millwork: Kastella
Photographer: Adrien Williams
















































