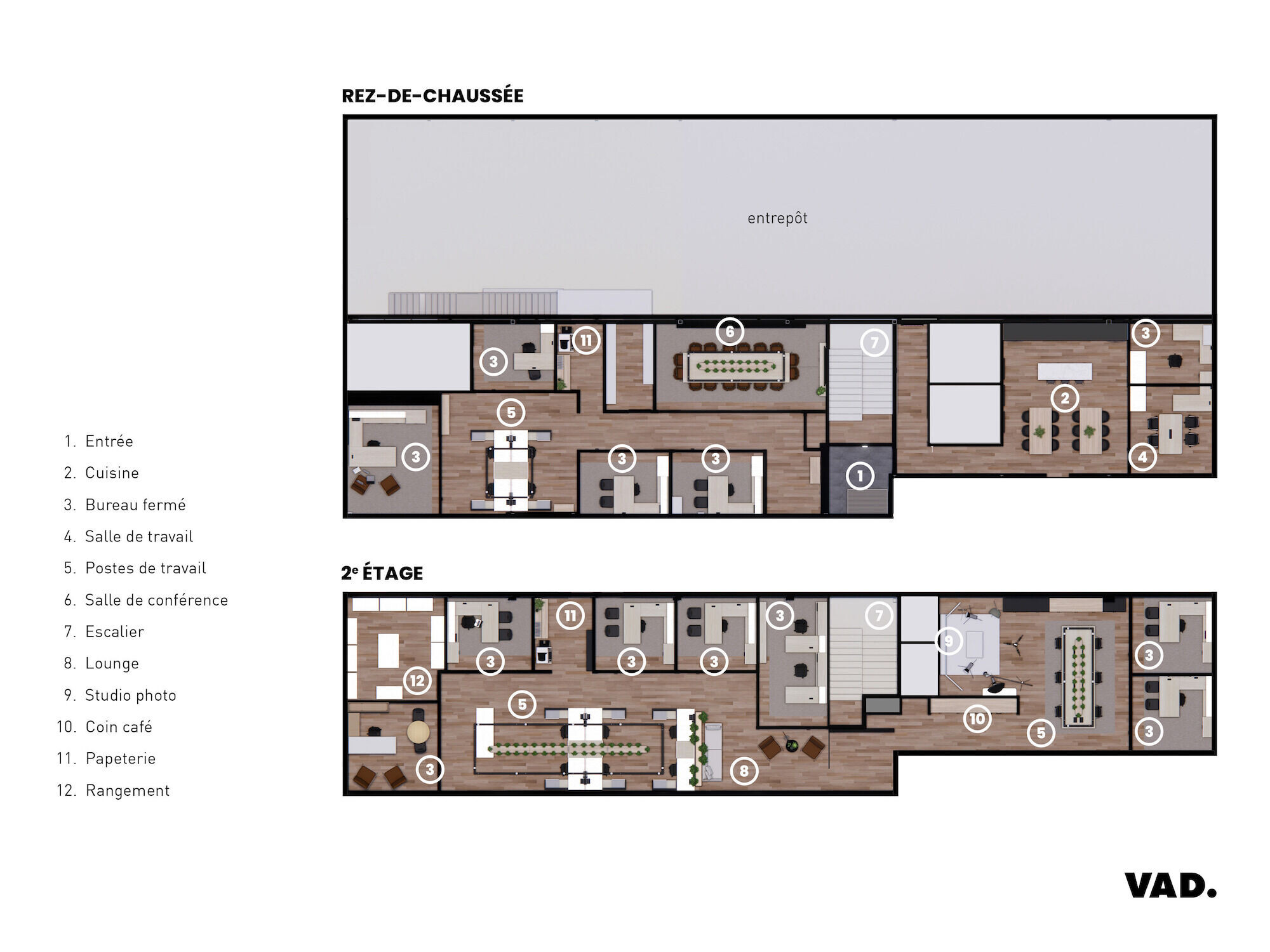Party Expert chose the Centre corporatif Laval X development by Montoni, located alongside Highway 13, to establish its new corporate centre and warehouse. With abundant natural light and high ceilings, the commercial building presented an interesting potential for the creation of a bright and modern work environment enhanced with industrial accents.
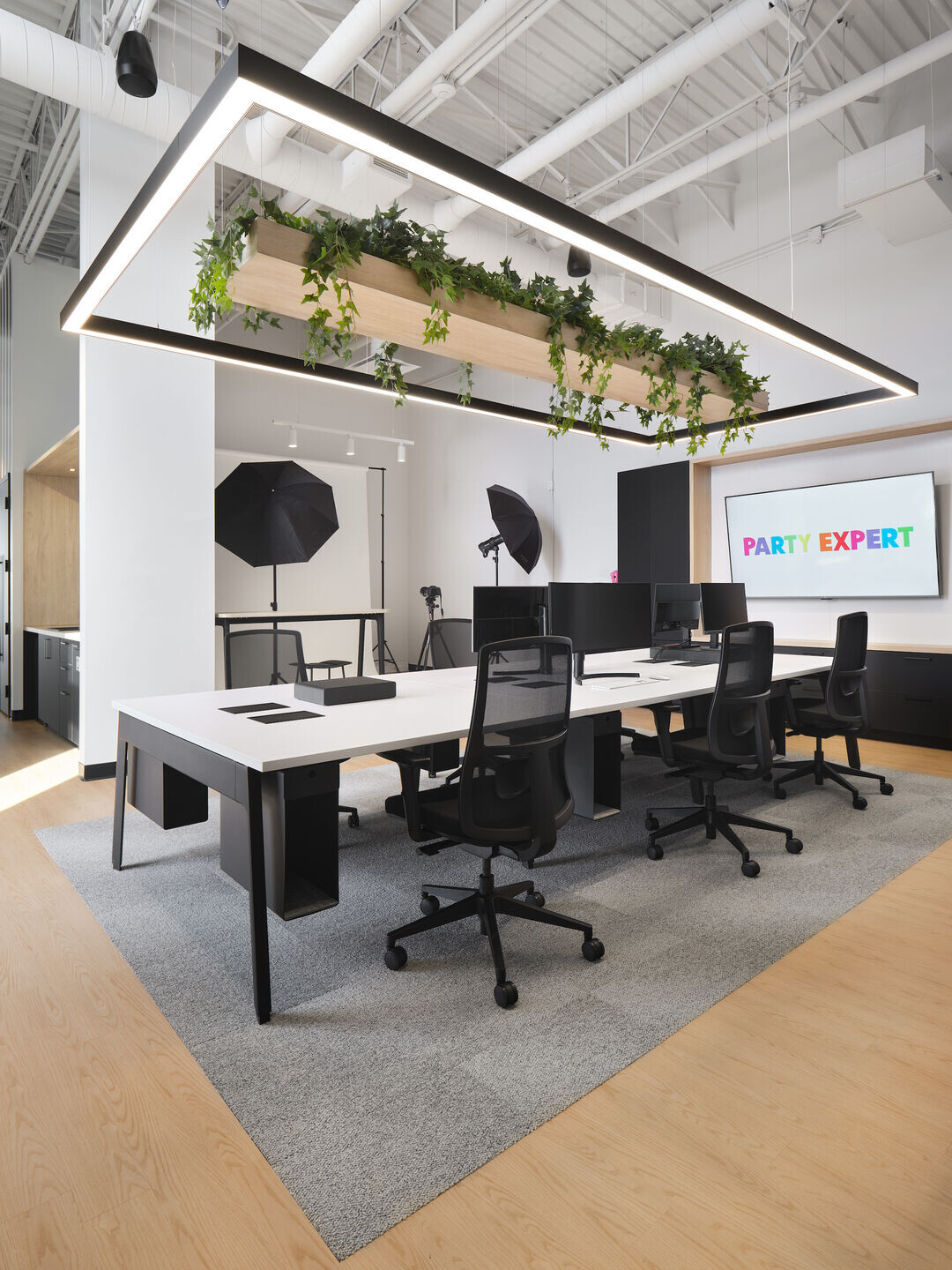
Driven by a passion for architecture and design, the company’s founder, Lynda Bouvier, commissioned VAD to create the future home of Groupe Party Expert. She envisioned a modern and timeless space designed to foster collaboration and innovation within her team. Designed with sustainability in mind, the layout allows for flexibility and will be able to accommodate the company's future growth. The minimalistic design scheme and monochromatic decor are also guaranteed to stand the test of time.
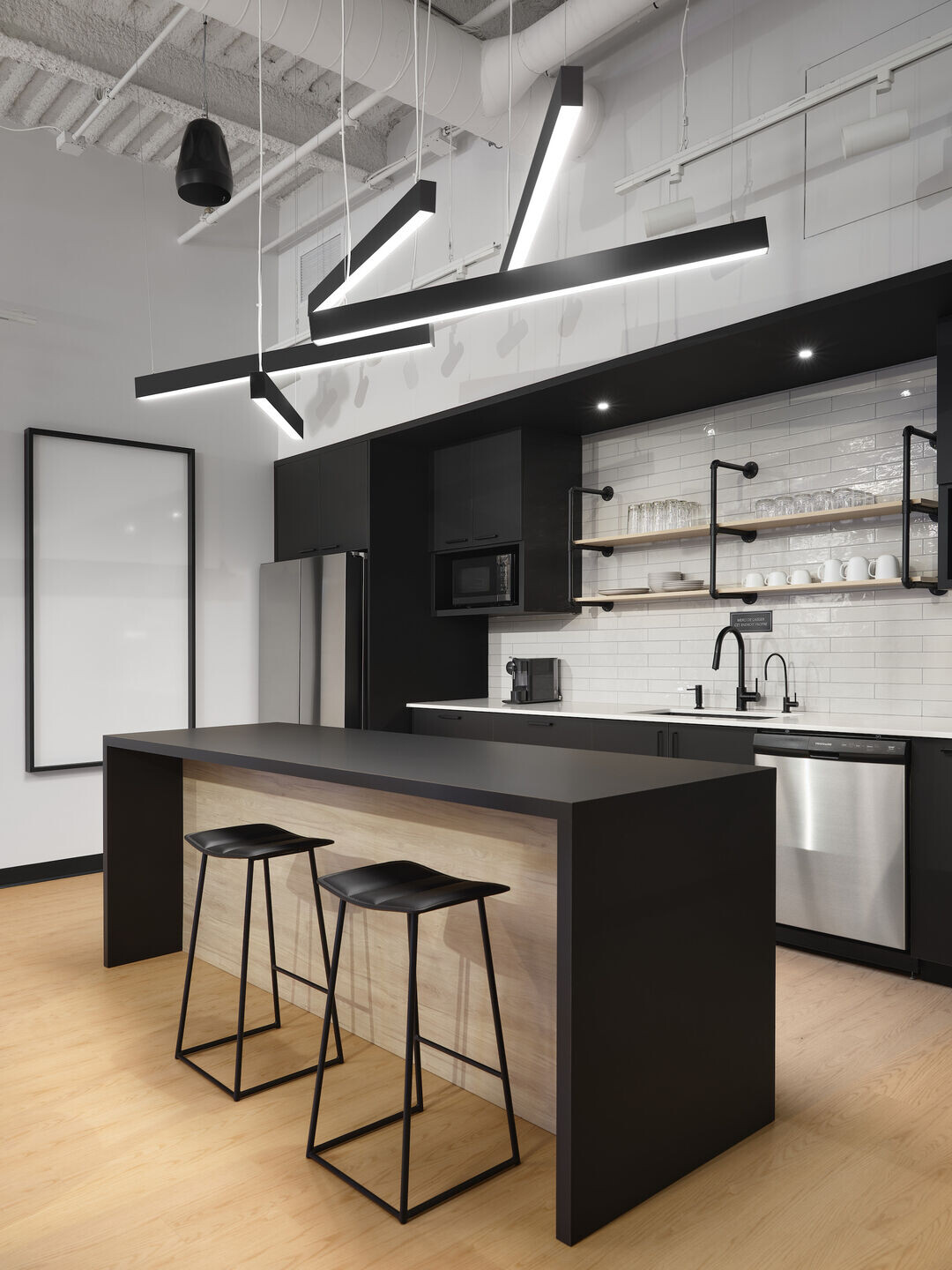
Spanning two floors and totaling 35,500 square feet, the headquarters include a corporate environment of approximately 7,400 square feet that currently counts nearly 30 workstations. The space features a large executive conference room, several smaller meeting rooms, a coffee station, and a lounge on the second level that all benefit from energizing natural light. The space also includes a communal cafeteria that is shared by the office workers and the warehouse staff members.
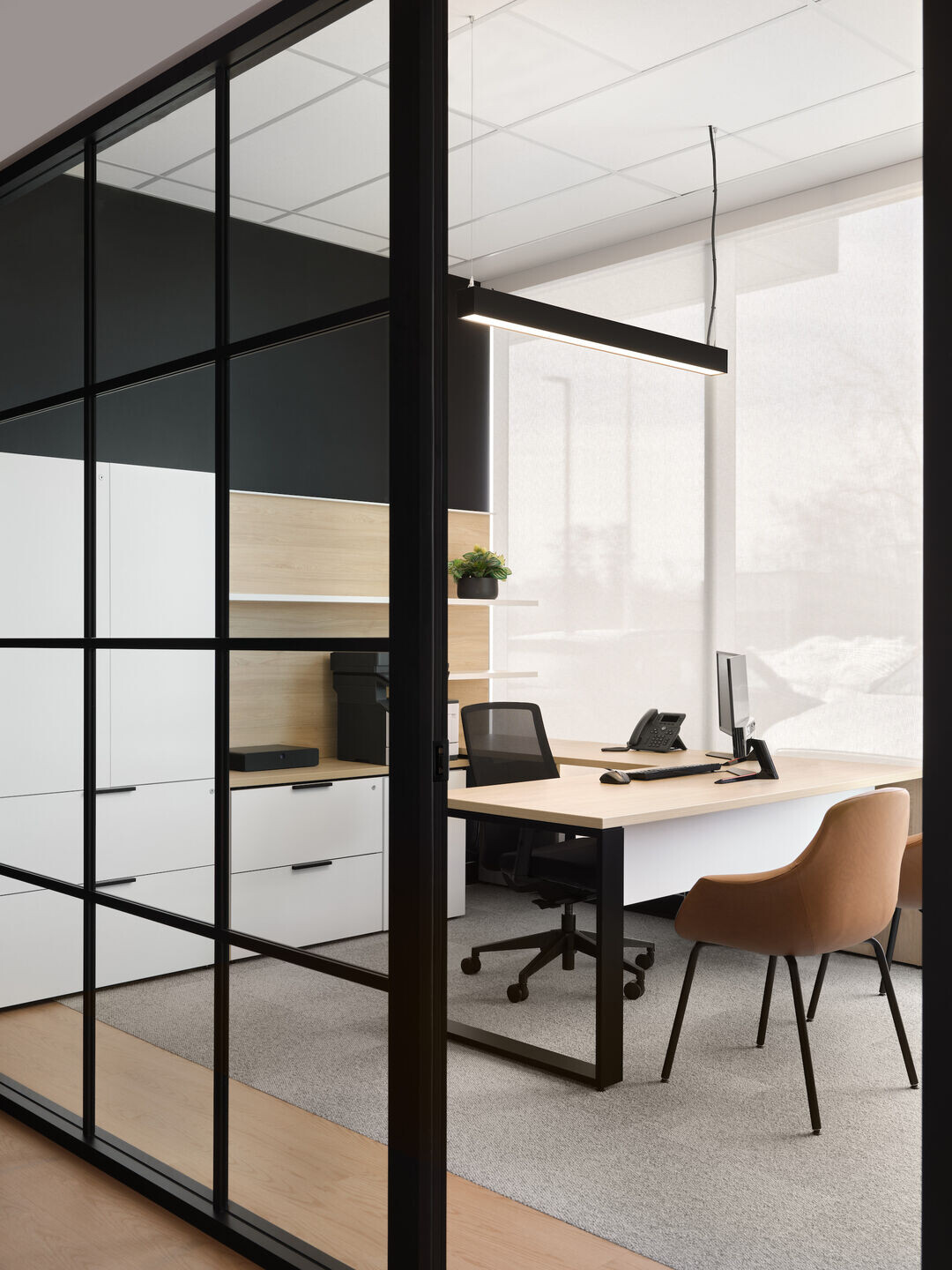
Predominantly painted white, the space is punctuated by black accents found in the grid structure of the glass partitions, the lighting fixtures, and the furniture. To emphasize the building's industrial character and its context, VAD suggested leaving the ceilings untreated, revealing the mechanical components and ductwork.
The interior layout features a mix of closed offices and streamlined benching workstations in open-plan areas. Groupe Focus recommended contemporary and efficient collections, both in terms of ergonomics and storage solutions.

For the administrative, marketing, sales, and product development teams, who deal with playful and colourful visuals on a daily basis, the desire was to benefit from a sleek and organized environment that would limit sensory overload. Employee input was essential in guiding VAD through the development of an environment that reflects their specific needs.
For the marketing team, a photo studio was integrated into their workspace. A central workstation bench facilitates collaboration and meets the needs of this highly mobile group that prefers proximity. Integrated into a custom storage module, a television monitor allows the team to efficiently display visuals and conduct presentations in the same space.
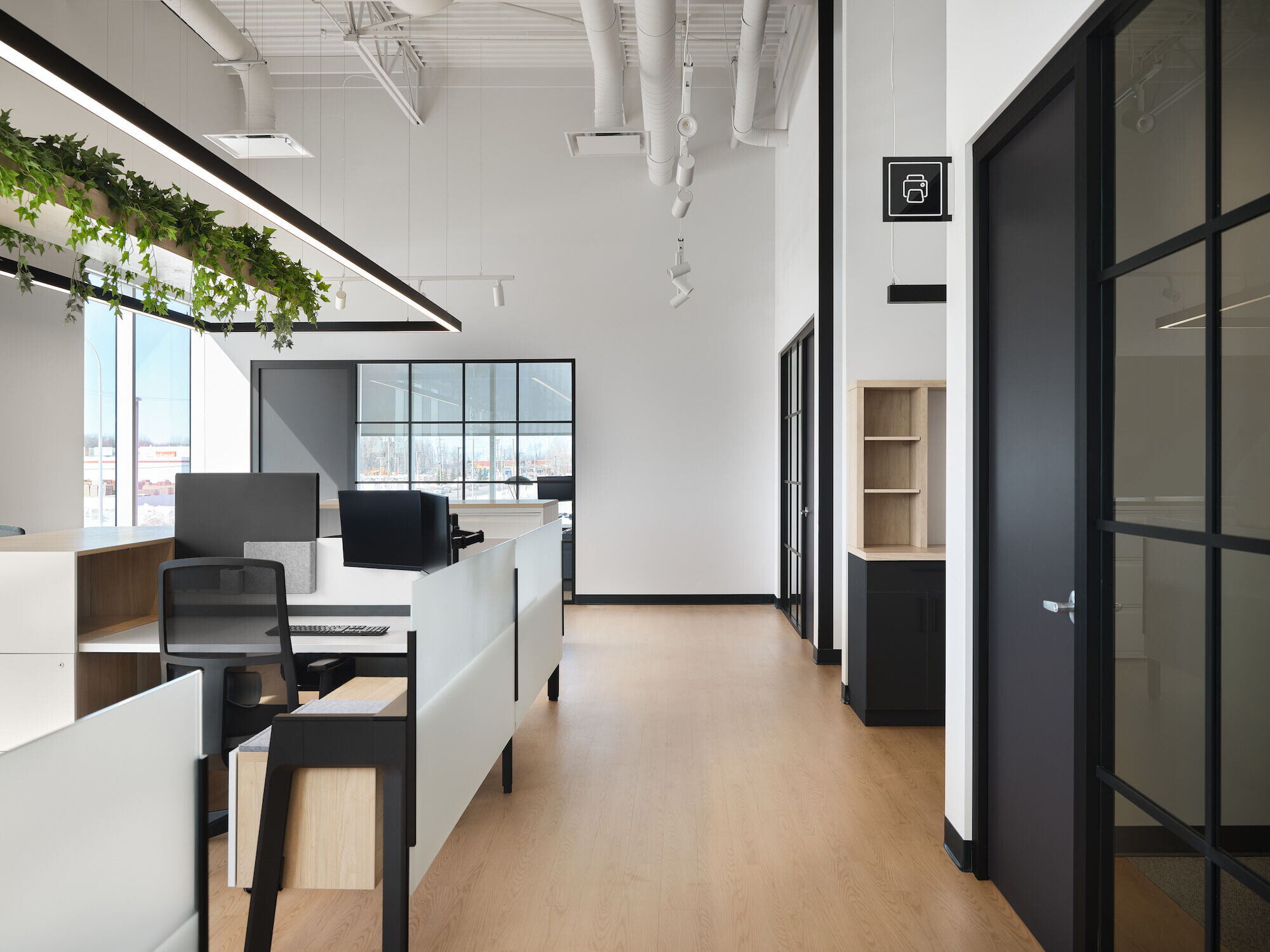
For more formal presentations, the main conference room on the ground floor is the perfect place. From the main entrance, it is the first glance that introduces us to the space. Equipped with effective AV technology, the room features clever strategies developed by VAD to enhance its acoustic performance. An oversized artwork piece made of padded felt was created to act as an absorbing sound screen. On the floor, a carpet insert, installed to mimic a rug, adds comfort and a touch of elegance to the room. The designers also imagined a suspended lighting centrepiece that offers a touch of greenery above the conference table. This element is repeated throughout the office in different key locations, highlighting collaborative areas and offering visual focal points.

More than an office, the company’s new address is a comfortable destination where employees can focus, come together, and evolve. The space reflects Groupe Party Expert’s culture and corporate values, as well as the visionary spirit of its female founder.
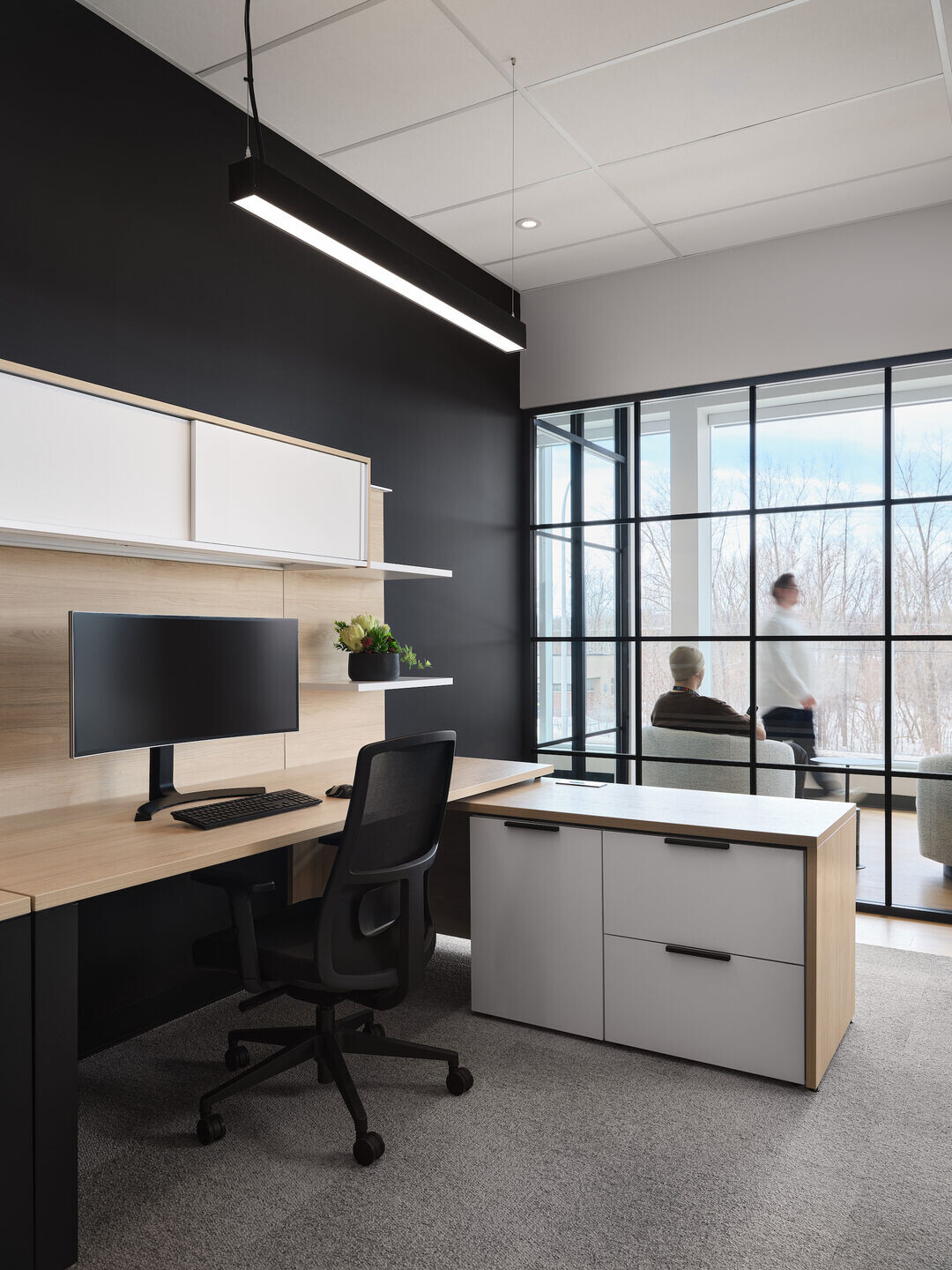
Team:
Client: Groupe Party Expert Inc.
Designers: VAD Designers d'espaces
Real estate developer: Montoni
Architects: rubic architecture
Furniture distributor: Groupe Focus
General contractor: Groupe Maxo Construction
Architectural walls: Starwall
Photography: Phil Bernard
