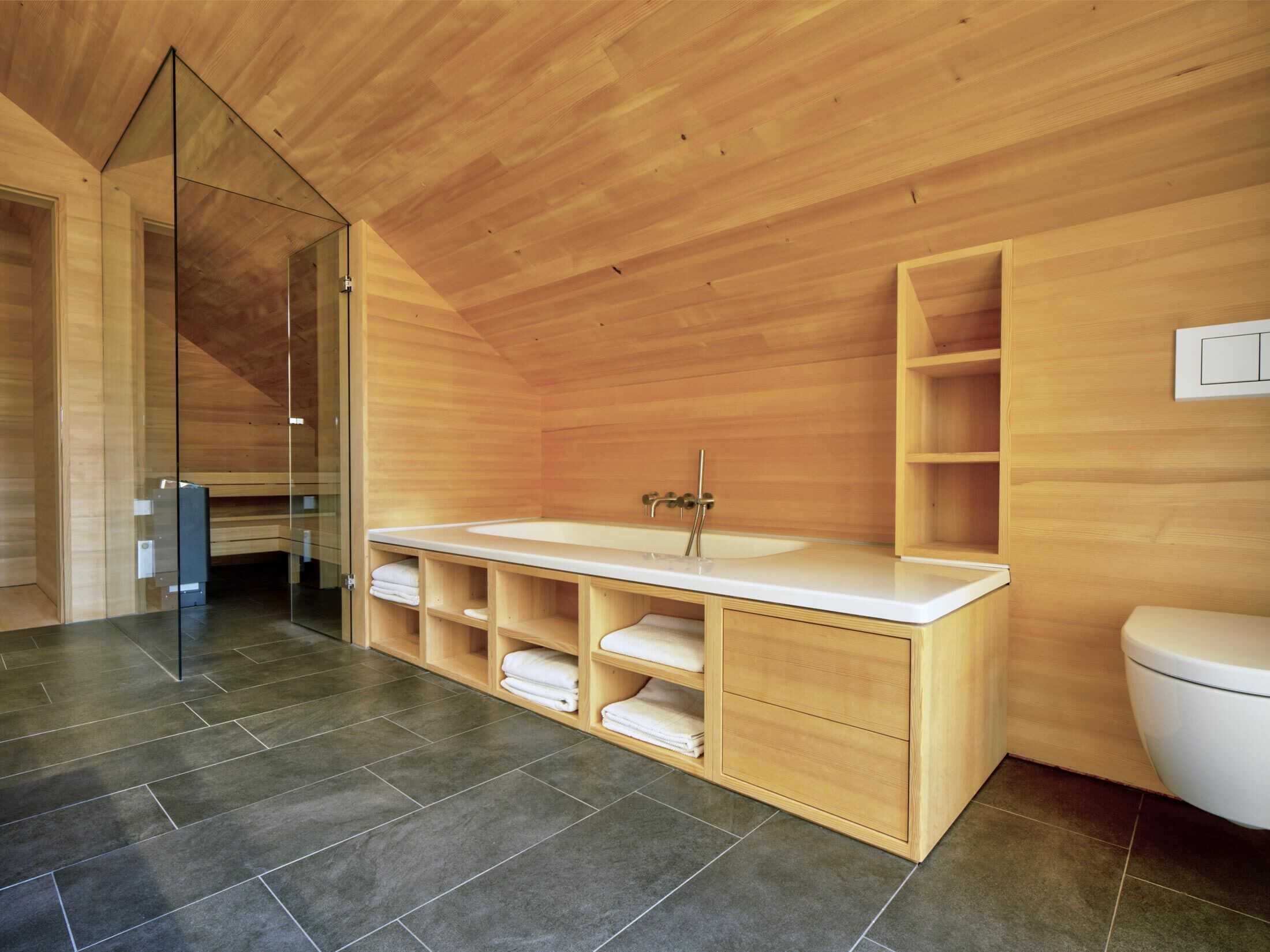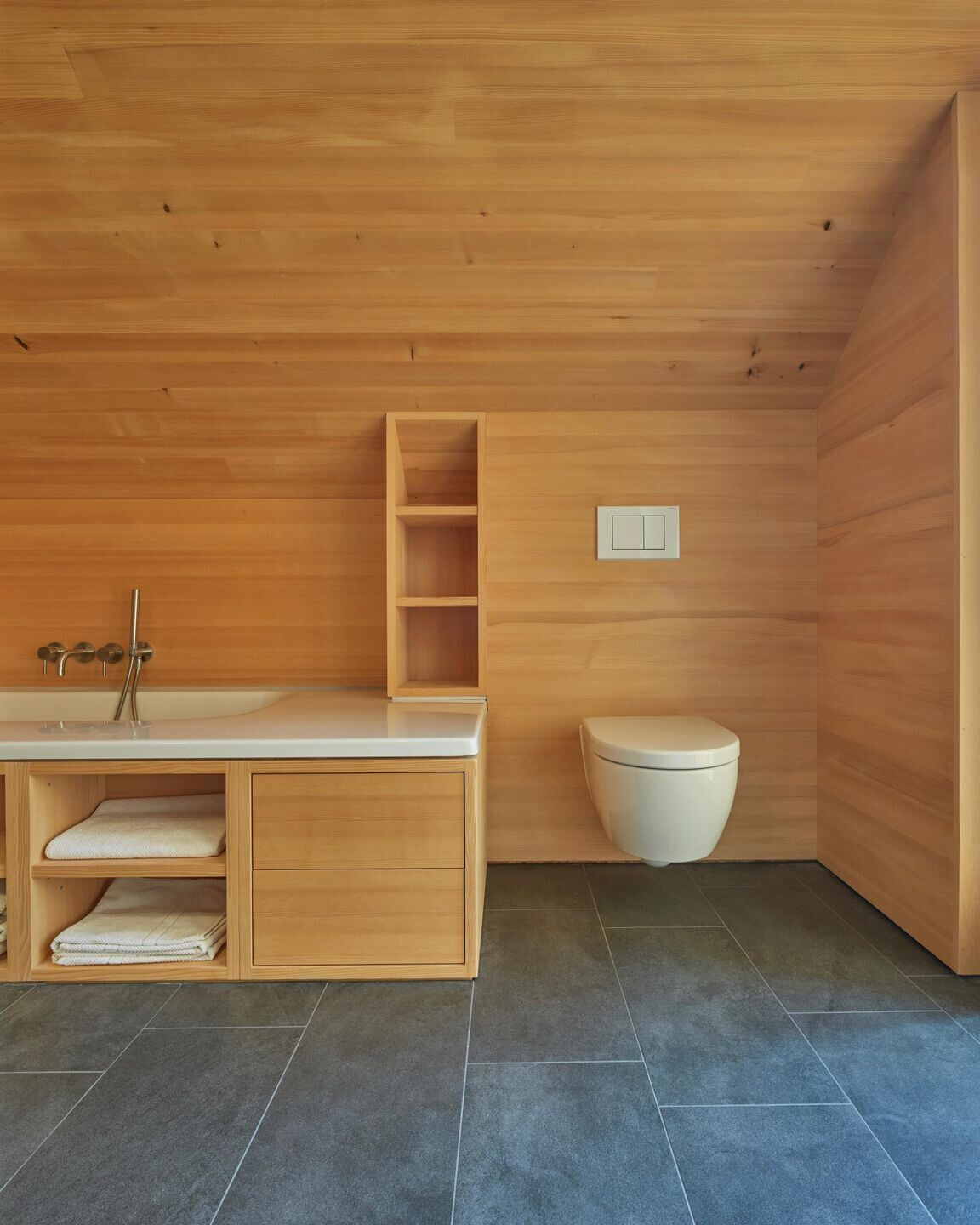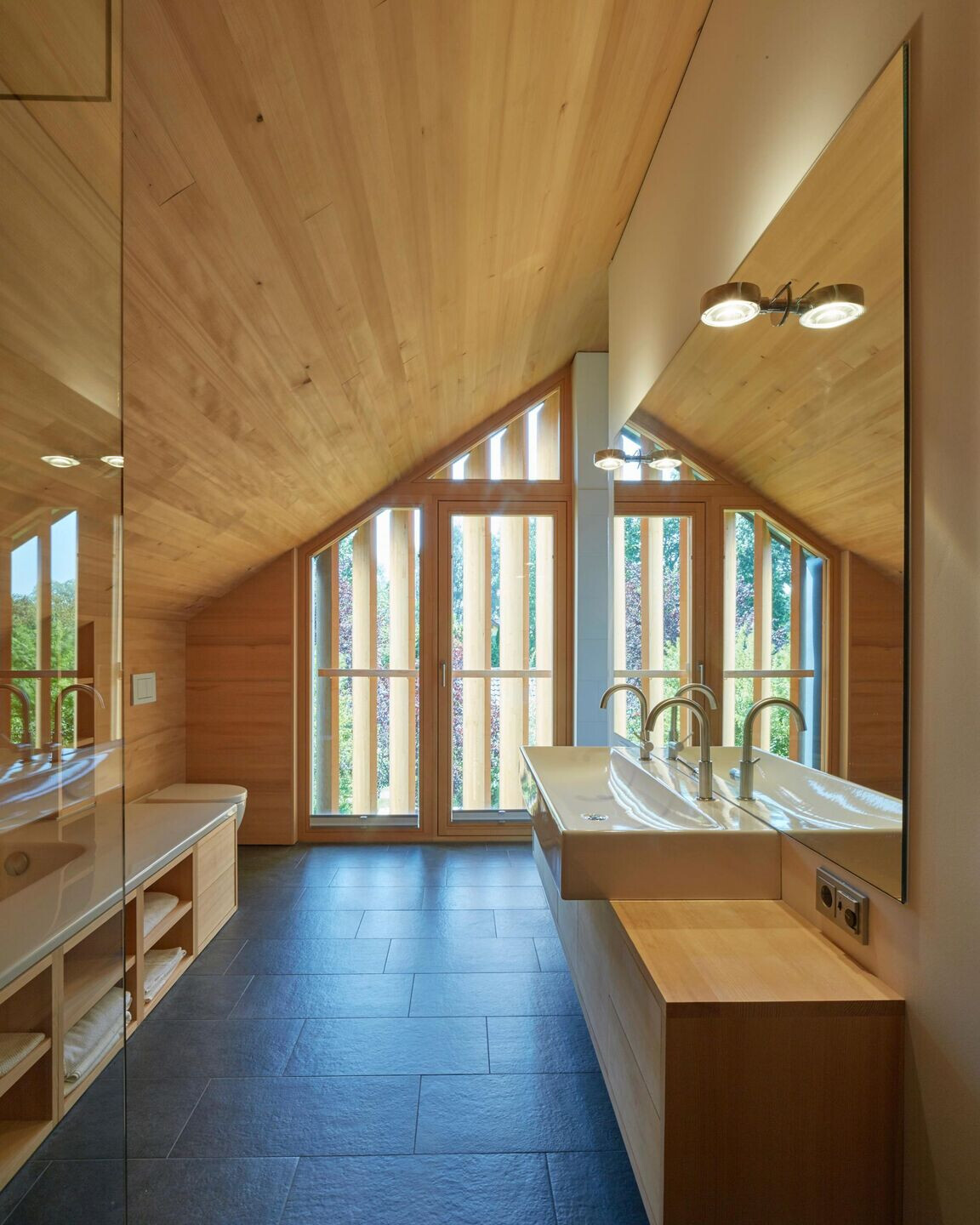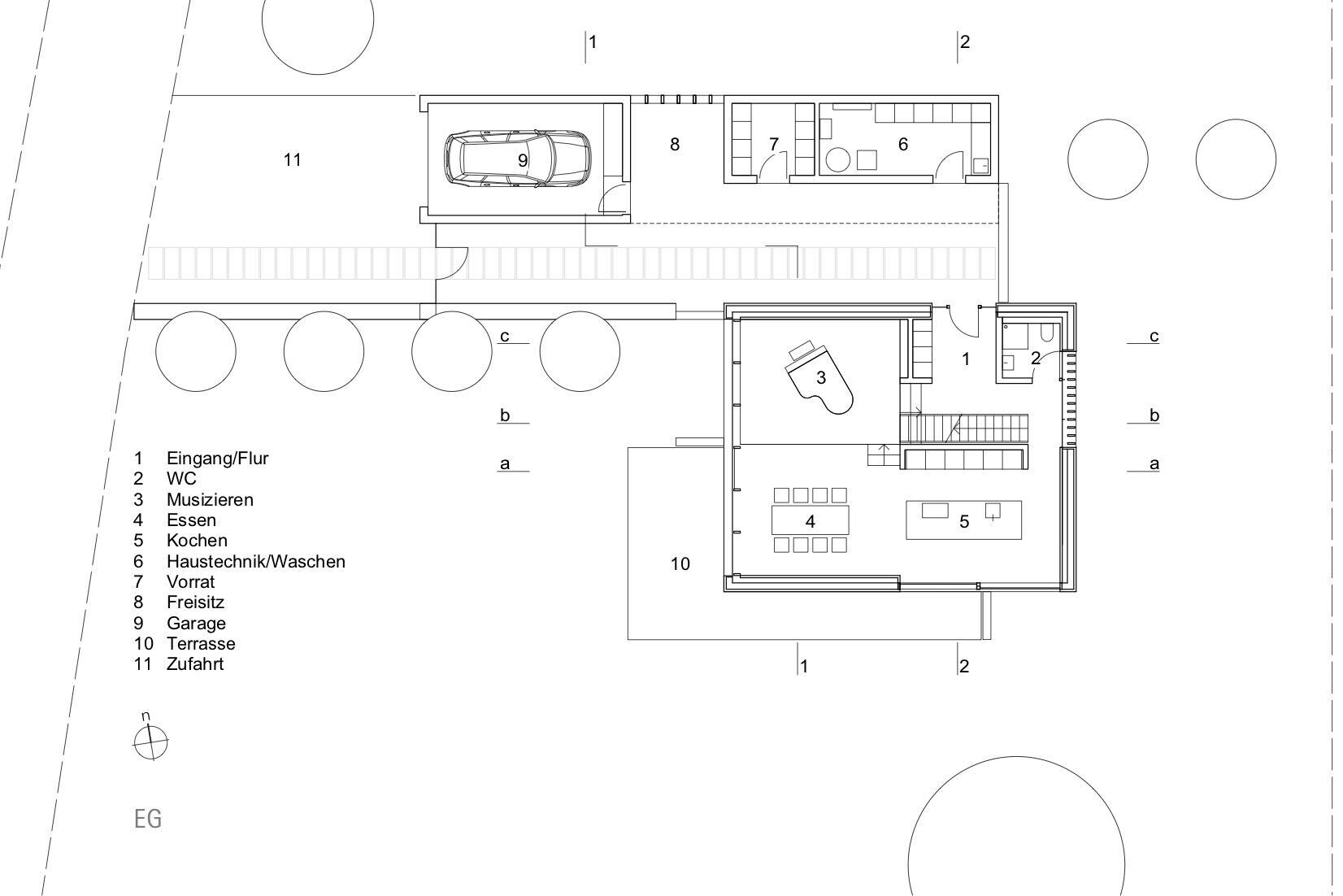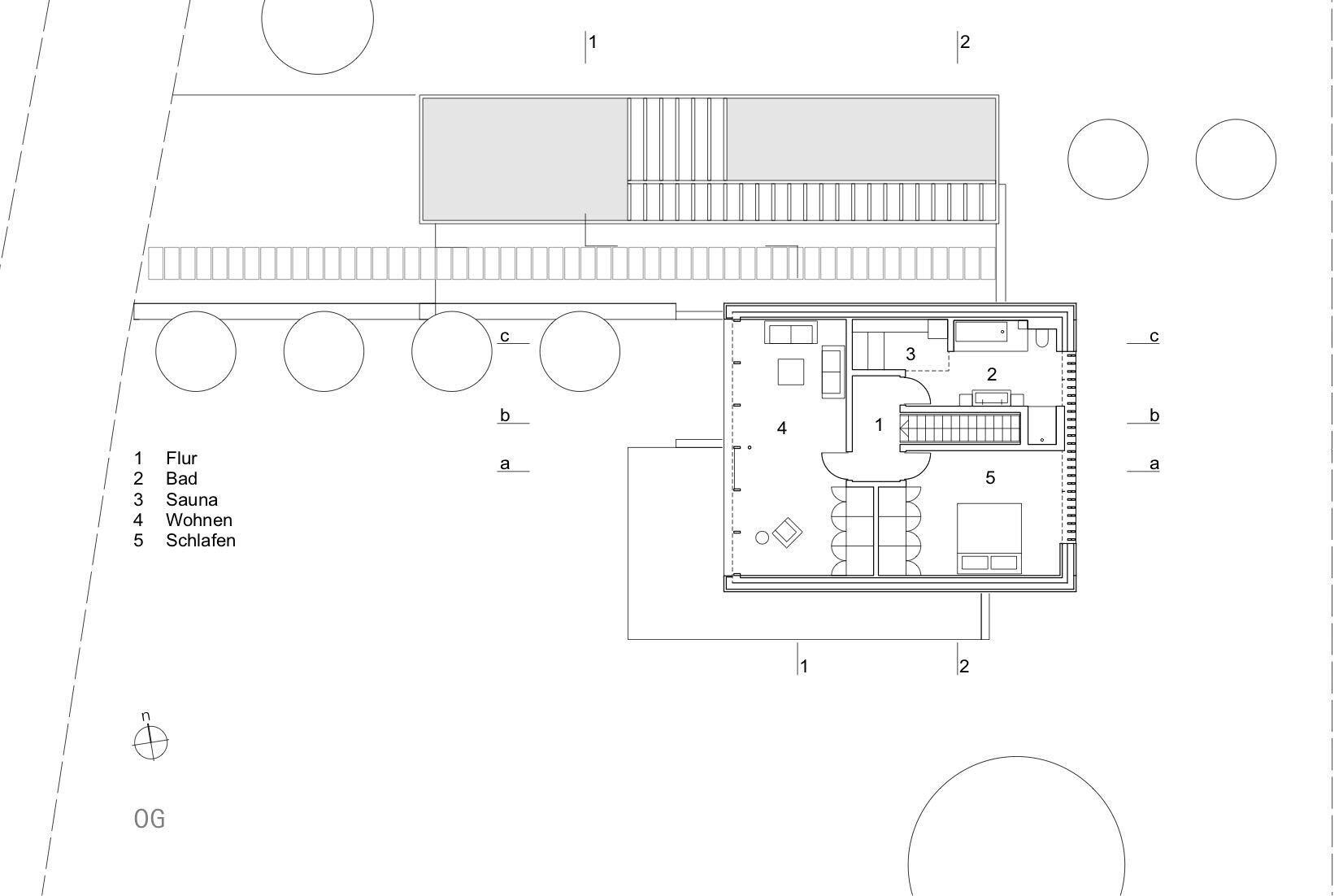Located on the green outskirts of Munich, this single-family home was designed for a music-loving client, her grand piano, and the choir she directs. The design emphasizes minimalist elegance and clear, refined lines while maintaining a warm, welcoming atmosphere. Built entirely in timber construction to PlusEnergy standards, the home meets the highest ecological and craftsmanship requirements.

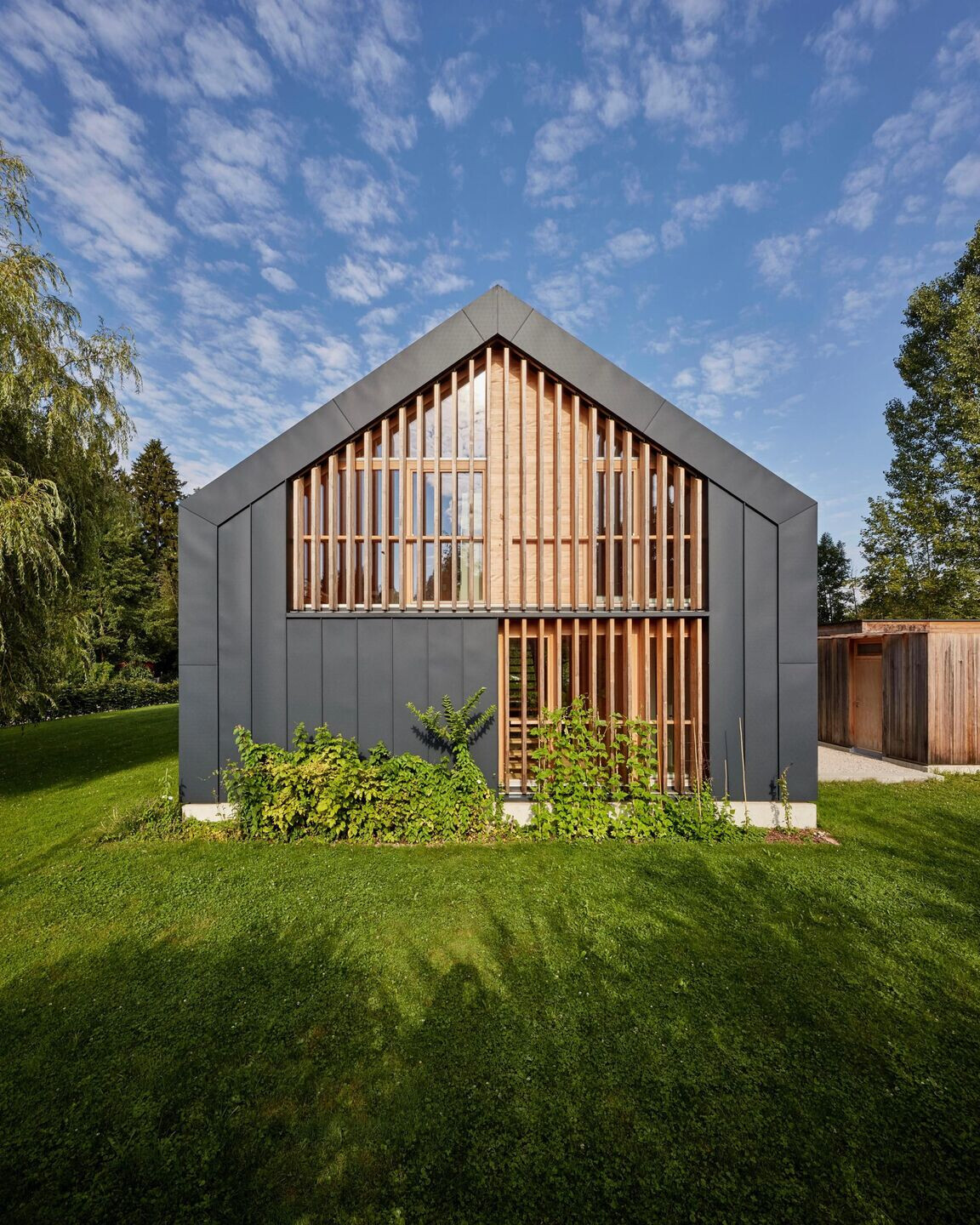
Construction
The structure features timber frame construction with wood wool insulation. The main house exterior is clad in aluminum, while the annex is paneled in white fir. Inside, untreated solid white fir is used for floors, walls, ceilings, and built-in furniture, creating a serene, warm interior ambiance.

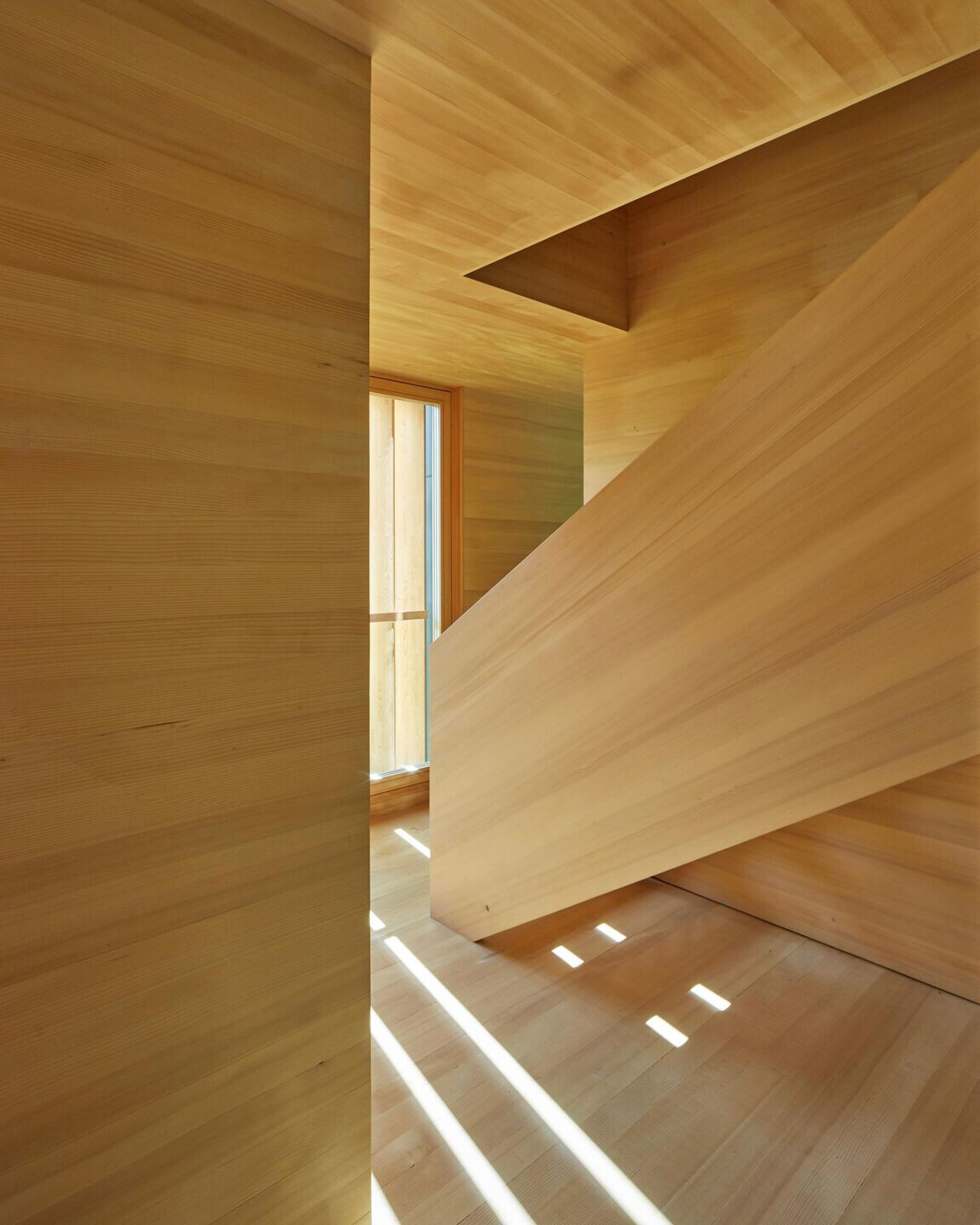
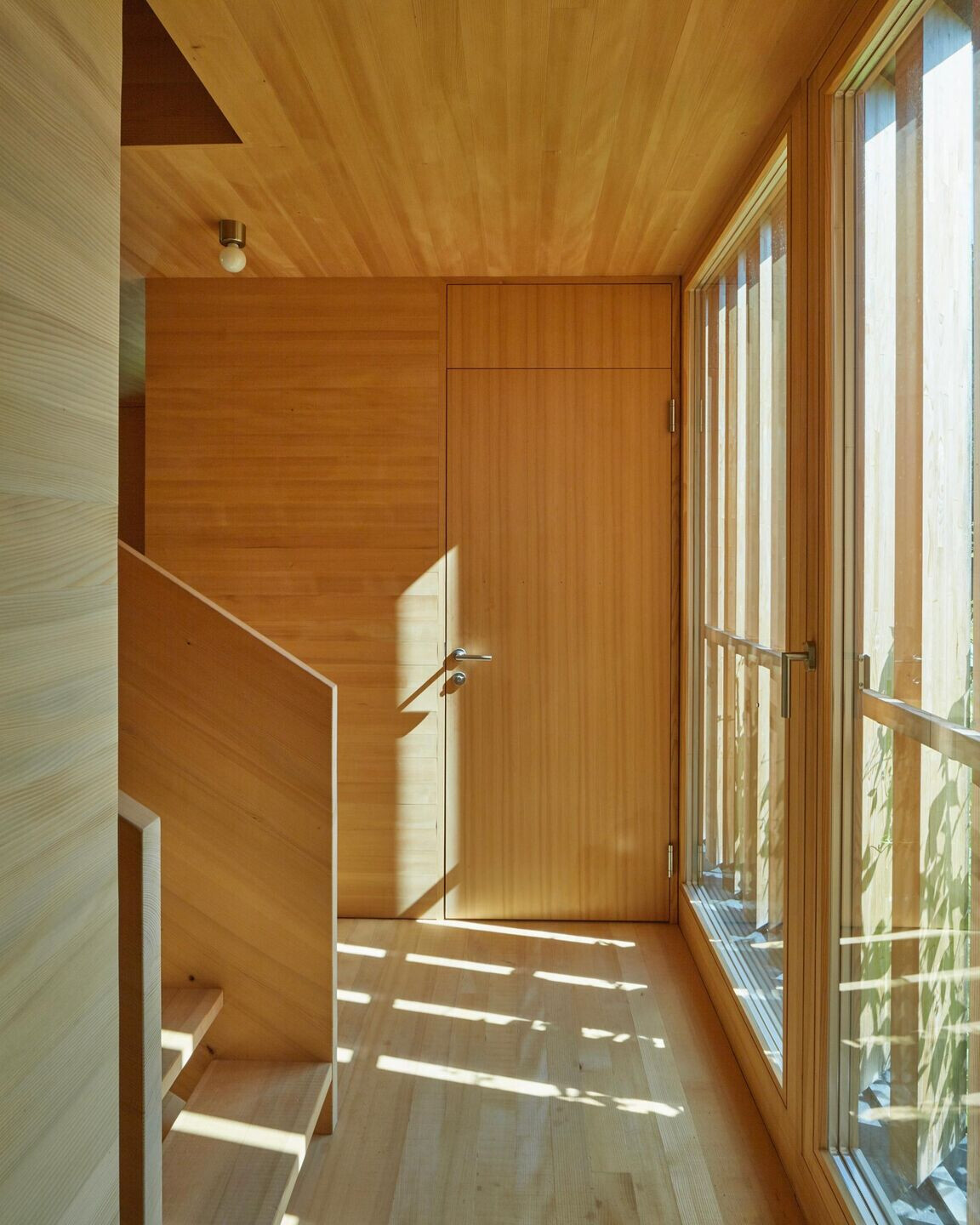
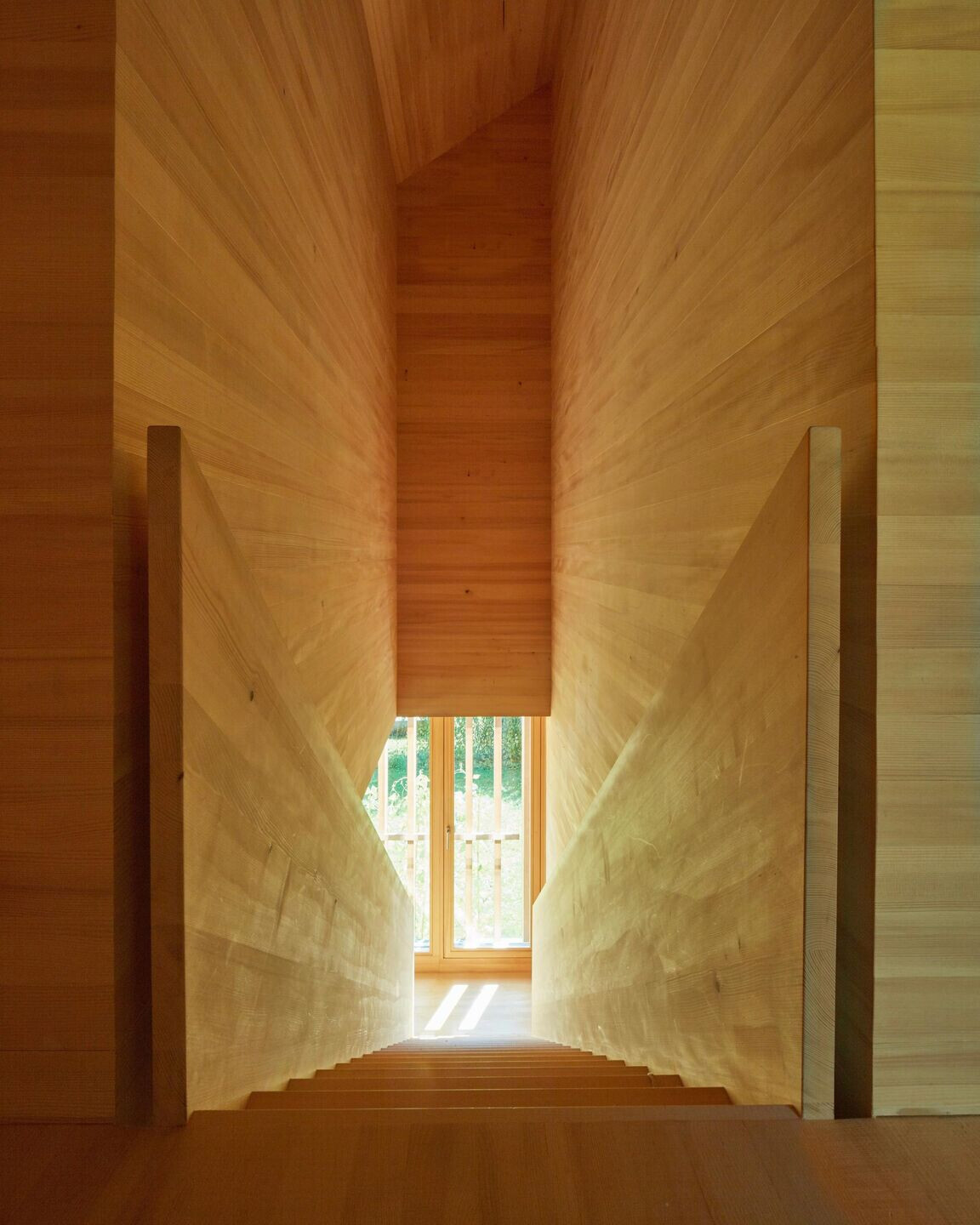
Energy Concept
Thanks to high-quality insulation and a groundwater heat pump powered by a subtle, integrated rooftop photovoltaic system, the house generates more energy than it consumes, feeding the surplus back into the public grid.
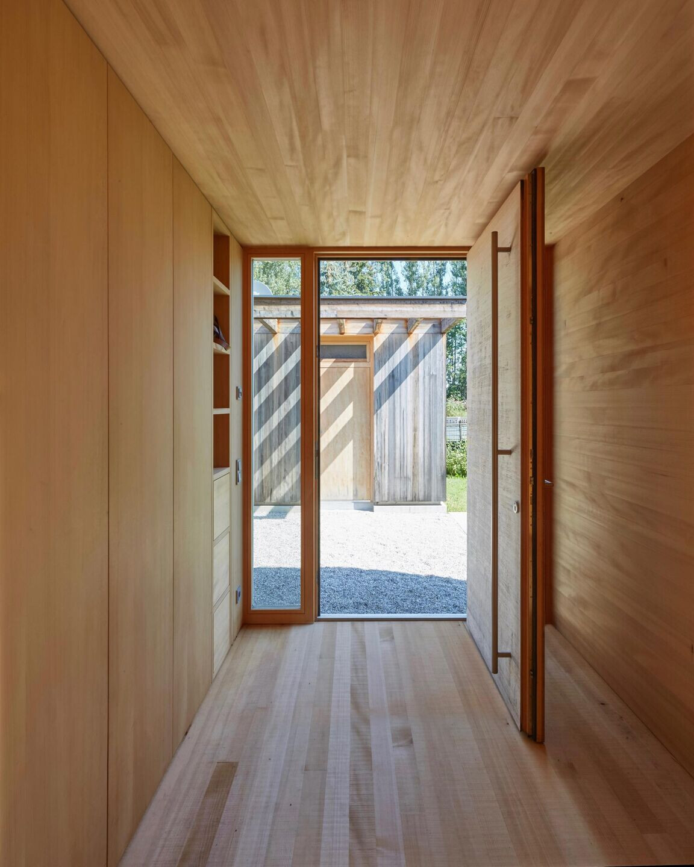
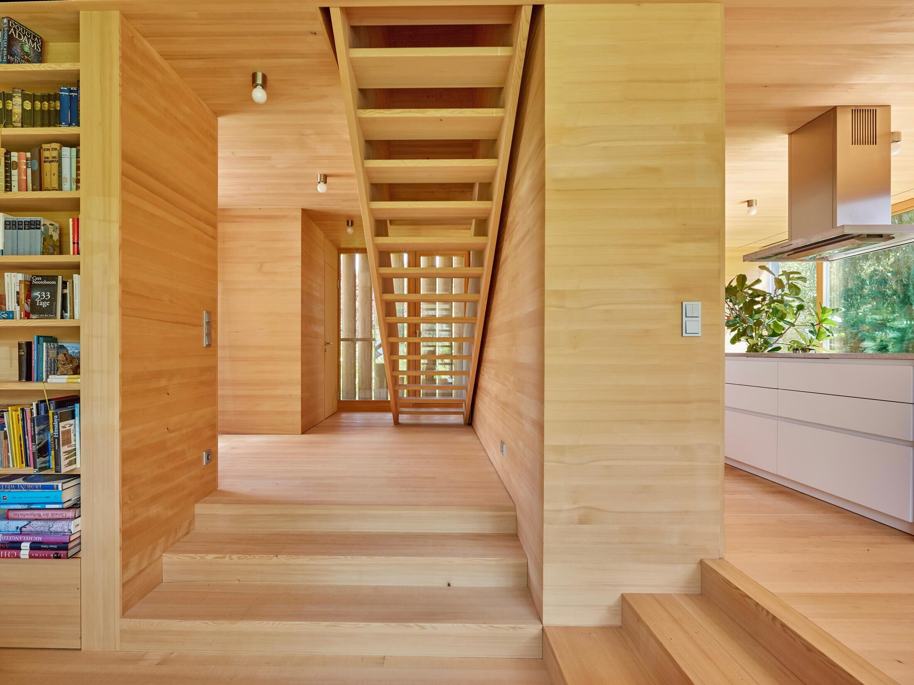
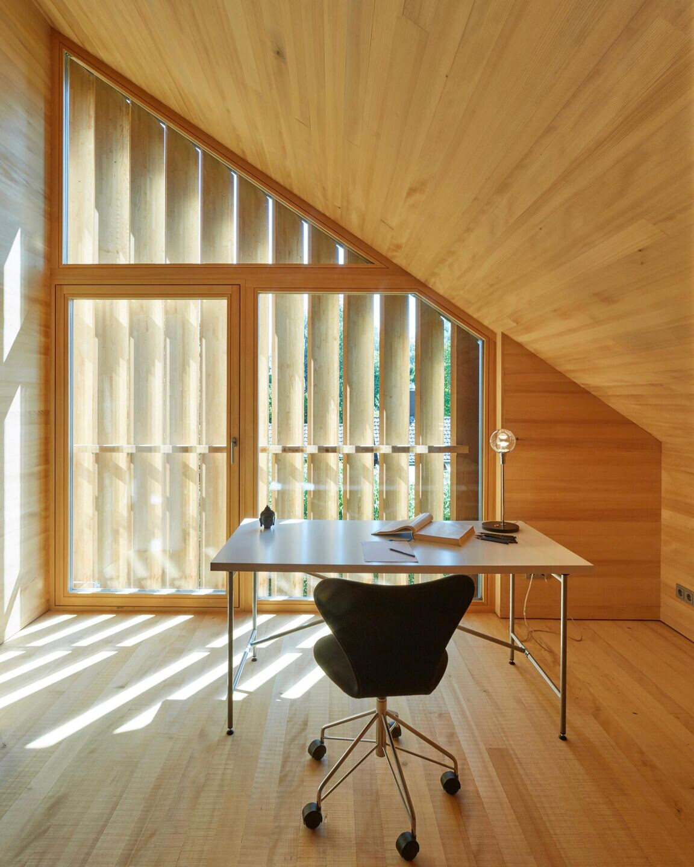
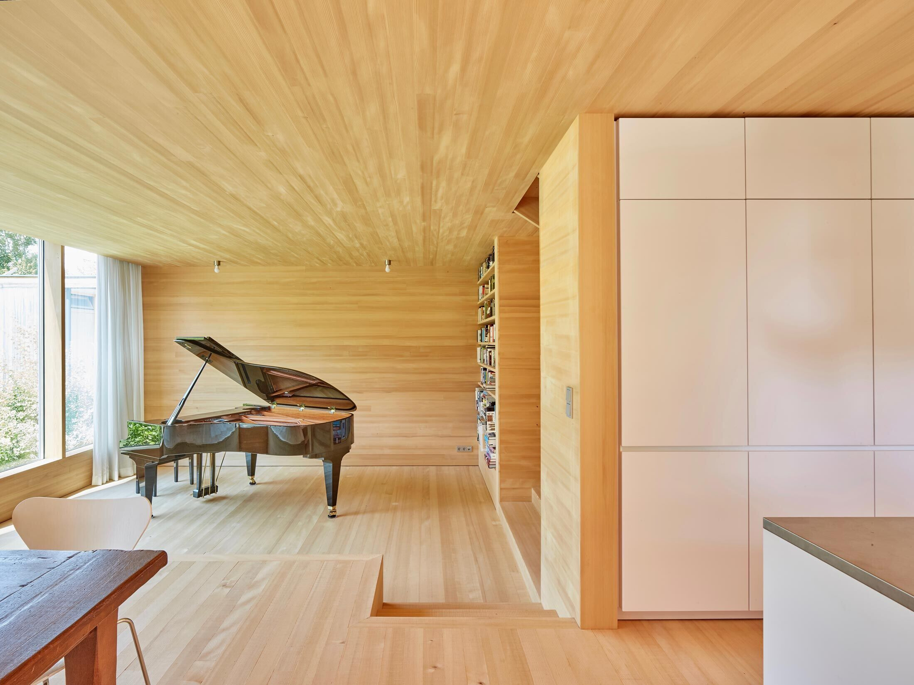

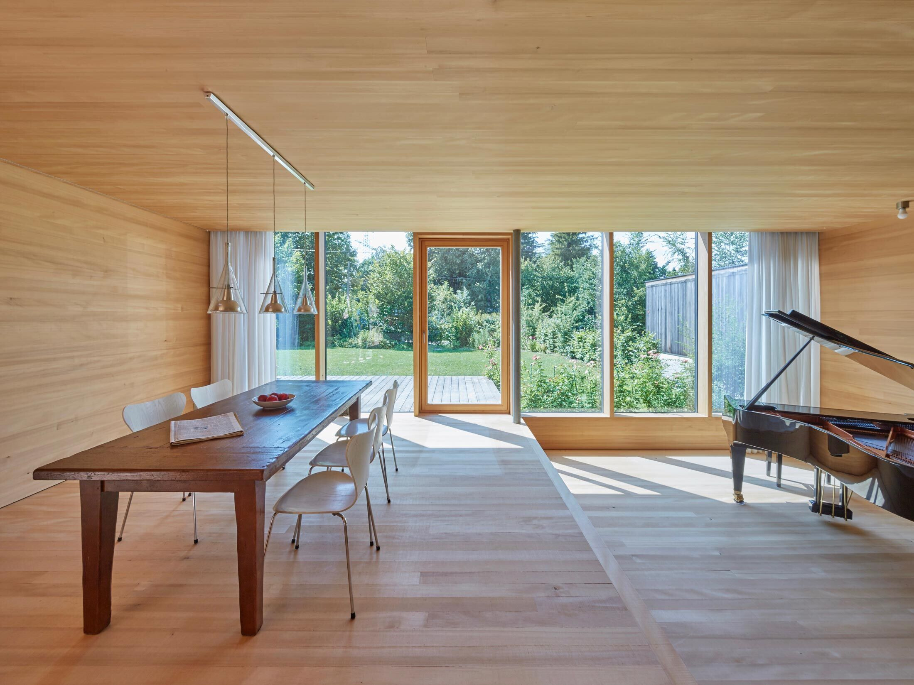
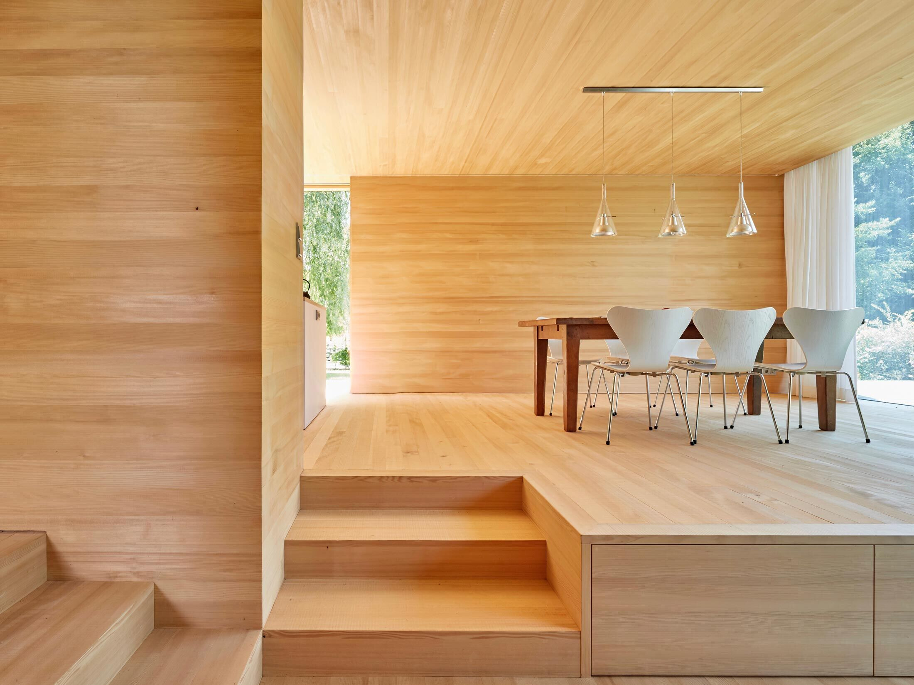
Special Features
Large glass surfaces, vertical wooden slats, and light curtains bring dynamic natural lighting indoors, allowing occupants to experience sunlight and shifting daylight throughout the day. The photovoltaic system is seamlessly integrated into the dark aluminum roof cladding, forming a cohesive outer shell.
