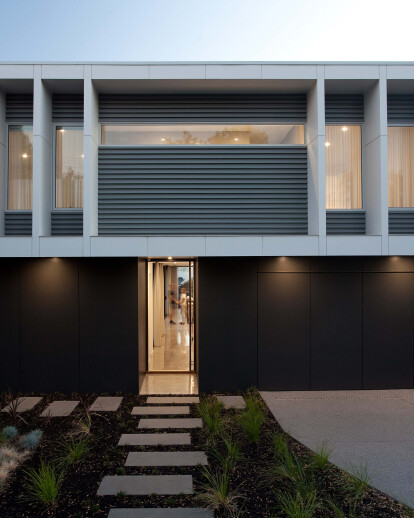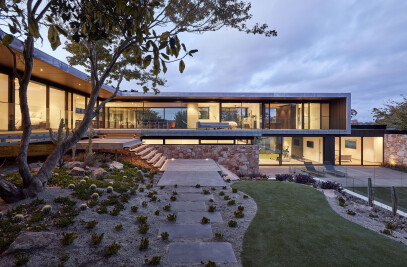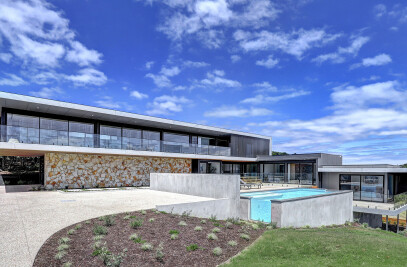Vibe’s latest residence, Hayes Road began with a simple, universal brief. A young family needed a home that would facilitate a modern and open way of living, yet also cater for and conceal the ‘stuff’ that family life generates. Vibe’s response is a machine for organising space - for conjuring space where it ought not exist.
A ruthlessly efficient design scheme and a beautiful contemporary home in-one.
One example of the design at work is found in the main living space. Kitchen, dining and family ‘rooms’ sit within one open-plan expanse. Along one wall Vibe plays a trick with scale. What appears as one vast plane of walnut veneer, opens out to conceal a plethora of storage, a powder room, laundry and butler’s pantry. A great many things concealed by one single material and form. A part-recessed hearth and kitchen bench only serve to increase the luxurious impression of space.
Another is the lack of doors throughout most of the home. This is not to say that one space simply collides with another, instead Vibe have designed pathways through the house. From the master bed, around a corner to an ensuite, around another corner to a shower. Light is cleverly stolen from slender, high windows. From the inside, affording complete privacy, and from the outside, modulating precisely with the lines of the façade.
Materials are chosen intelligently and responsibly. The tight, rational palette evokes a minimal luxury, whilst also being achievable with the client’s budget. Polished concrete, walnut veneer, marble, stone and steel are the vocabulary of the interior, whilst the Scyon Matrix cladding provides a crisp but modest face to the street, embellished in sections by linear battening.
The interior opens generously to a rear deck complete with entertaining space and pool, expanding the overall footprint of the house, effectively offering the family an extra ‘room’ for warmer months. The view of the rear elevation references the lines and language of a classic modernist pavilion, with the upper storey supported by a wall of glass and slender steel frames.
It has taken no small amount of conviction to make this building. From the designer, the firm belief in the virtues of a modernist ethos, and the commitment to the elimination of the extraneous. From the client, the courage to trust and embrace the entirety of the scheme, understanding that each little innovation, refinement or difference contributes to the success of the whole.

































