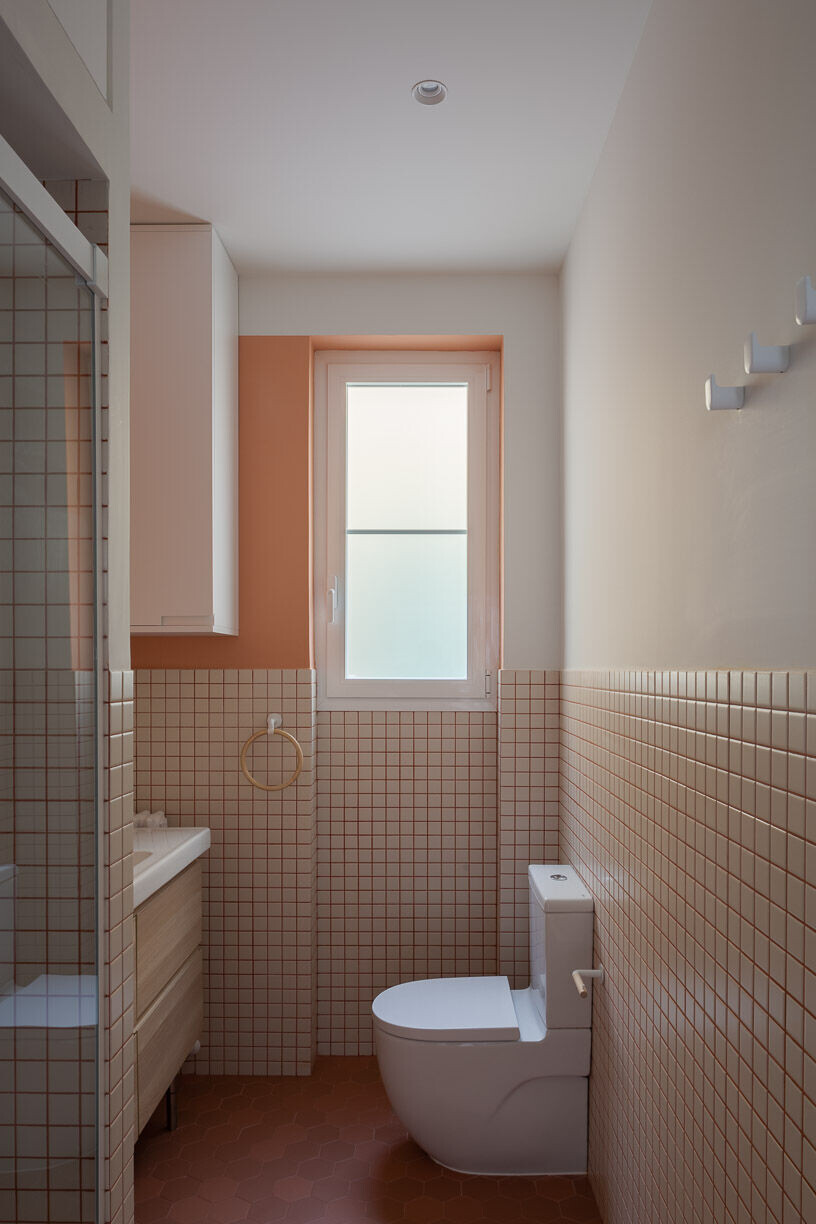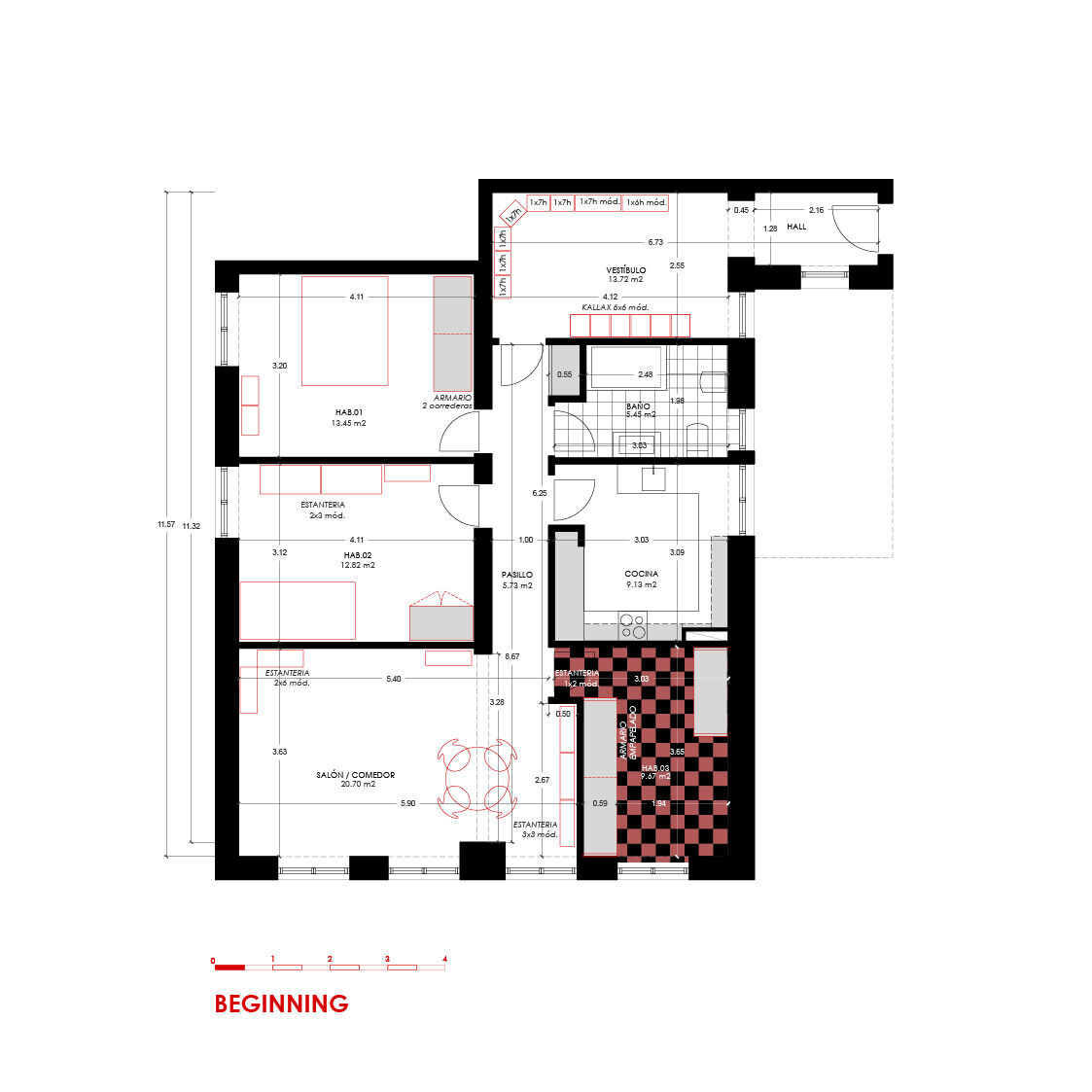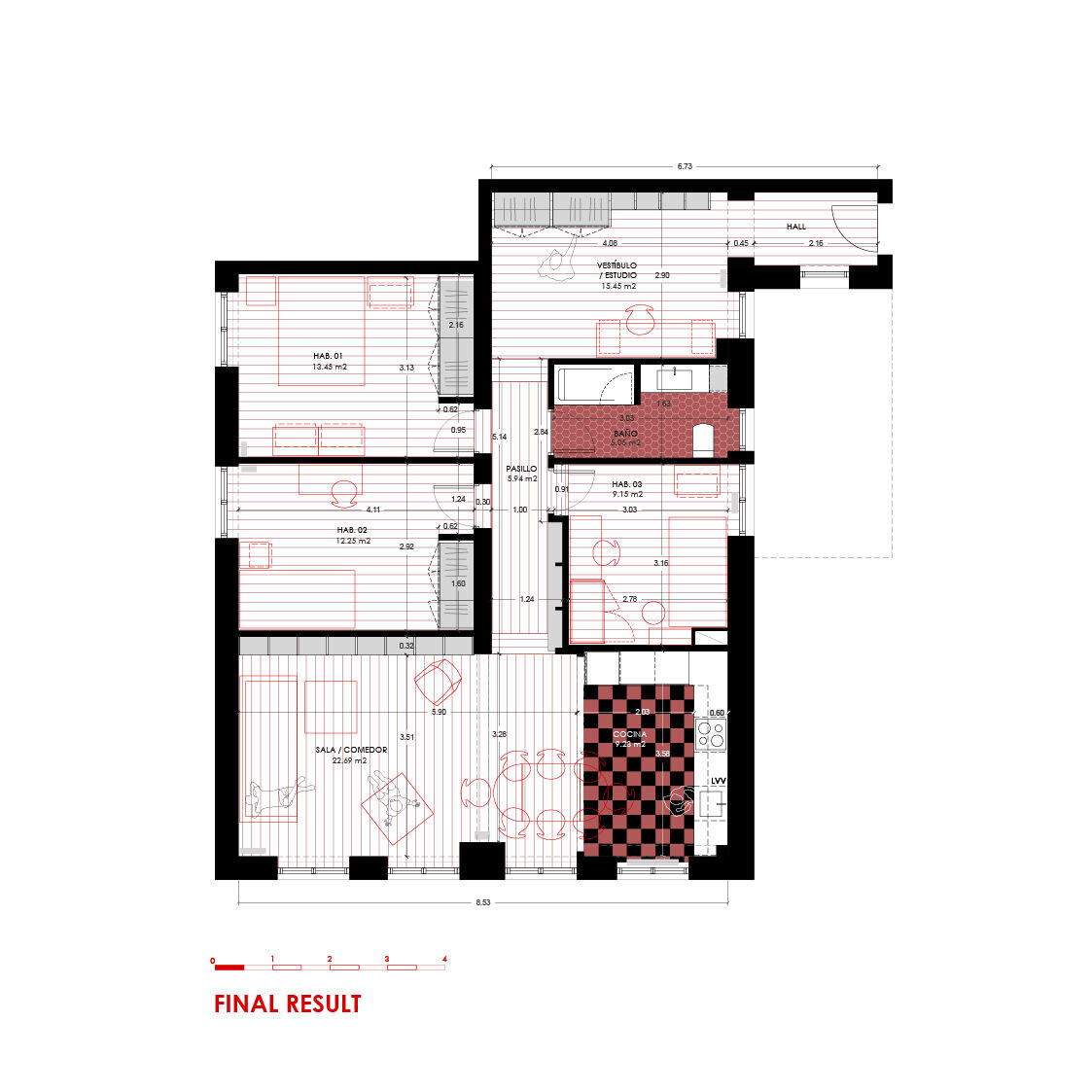We’ve tried to preserve as much as possible the character and history of “HiFi House”, respecting its original layout and materials, while adapting its distribution and programming to the needs of the owners, a family who won’t give up on accumulating books and vinyl records in the digital era.
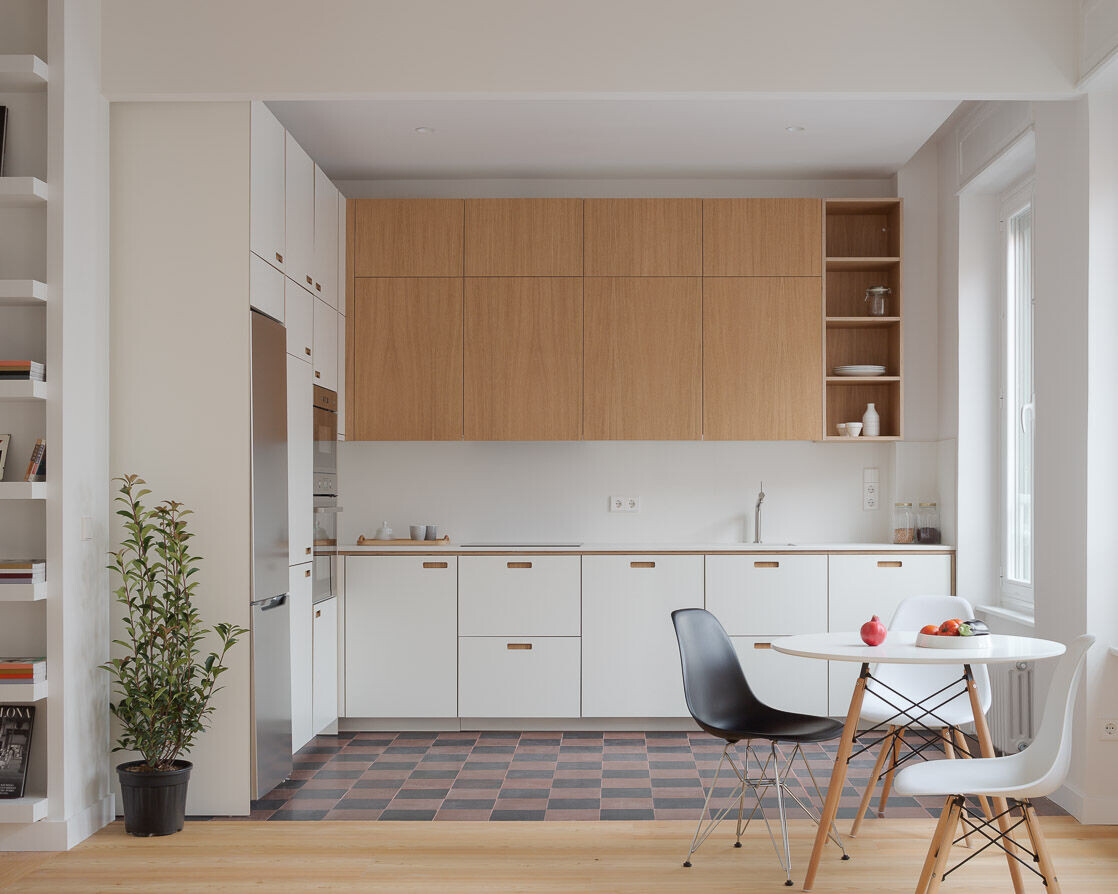
The building is one of the great examples of the so-called “racionalismo madrileño”, known for its simplicity and honest design. This condition made the project challenging for us, since we felt obliged to bring back the atmosphere of the space, despite the apartment having been heavily renovated in the past, erasing much of the original design.
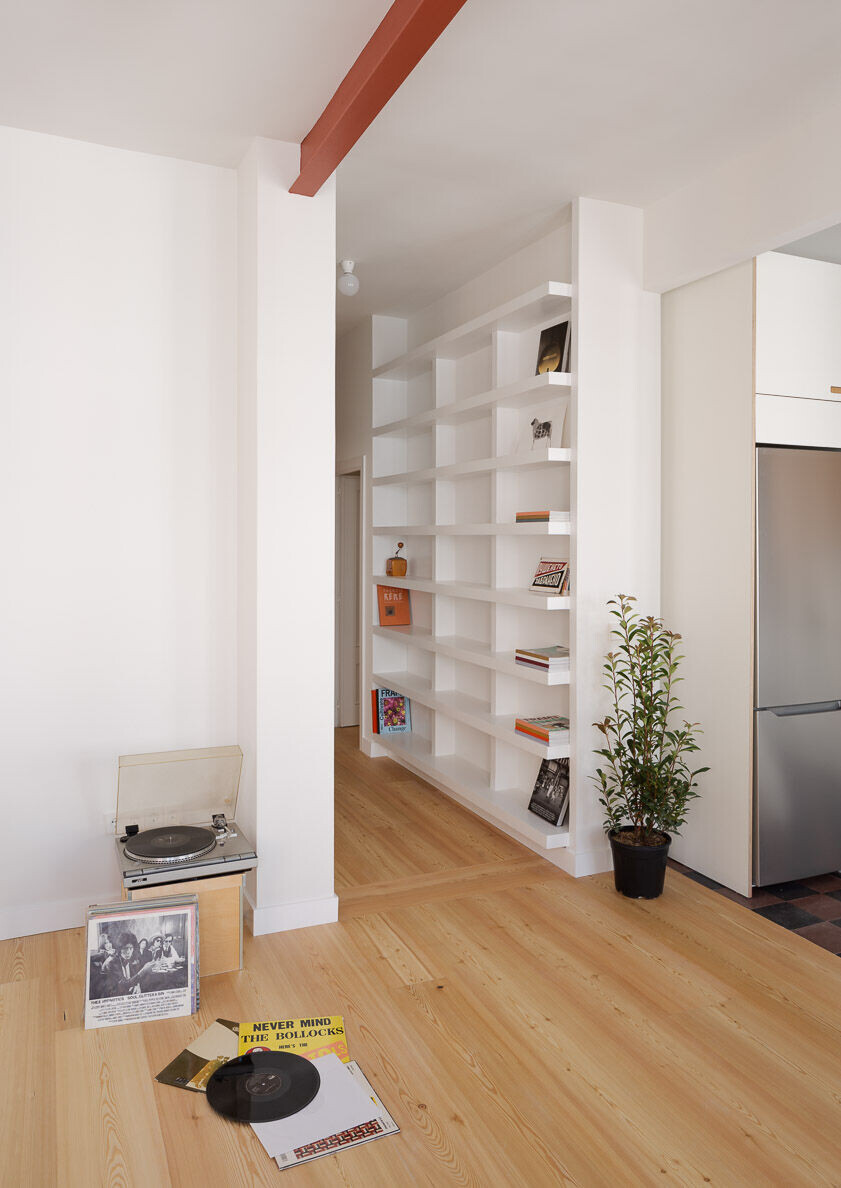
There was not much improvement to be done regarding its distribution, which followed a scheme splitting apart living and service areas, and where all rooms would receive natural light and air renovation through the connection with the building’s lush courtyard. However, to adjust the use of the space to the new lifestyle, the kitchen was merged into the living room, creating a larger space with three windows, which is now the hearth of the apartment.
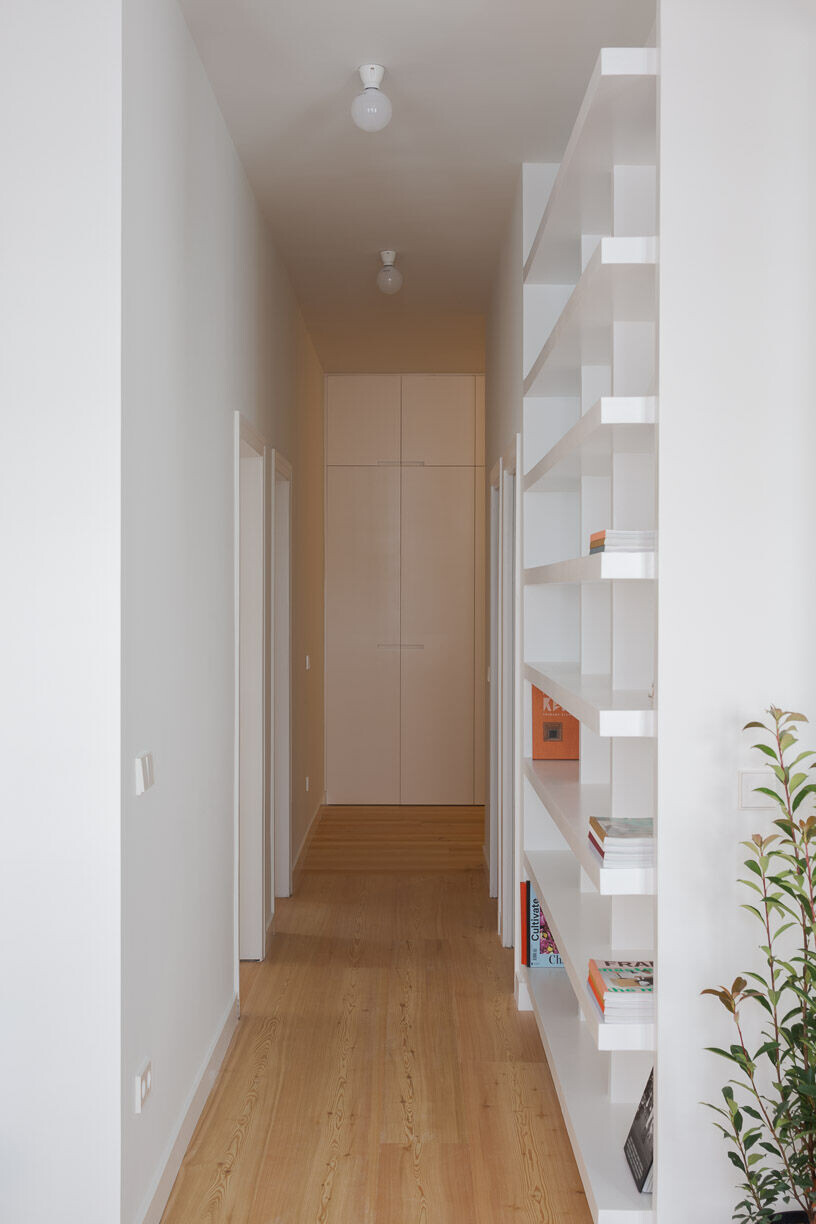
The name “High Fidelity” is a pun that refers to both the respectful character of the intervention and the film with that name, which depicts quite well a universe full of books and vinyl records, fetish objects for the protagonists of this story.
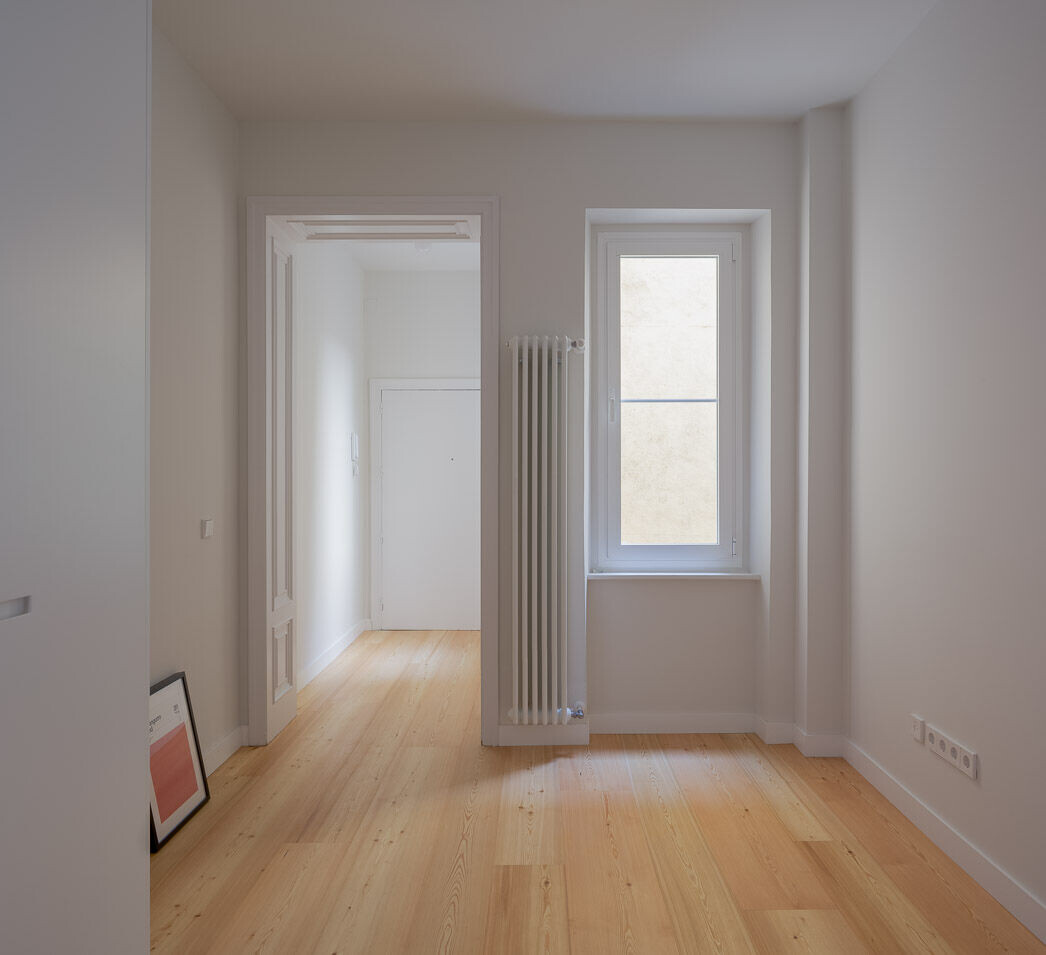
The original apartment layout was very divided, with a long corridor giving access to the bedrooms, and finally leading to the living room, away from the entrance. After many iterations trying to redistribute the public zones closer to the entrance, it was decided to maintain the original scheme. In order to visually shorten the long corridor, we proposed a built-in bookcase along the partition wall, which will connect the entryway with the living area and open kitchen, while providing large storage space.
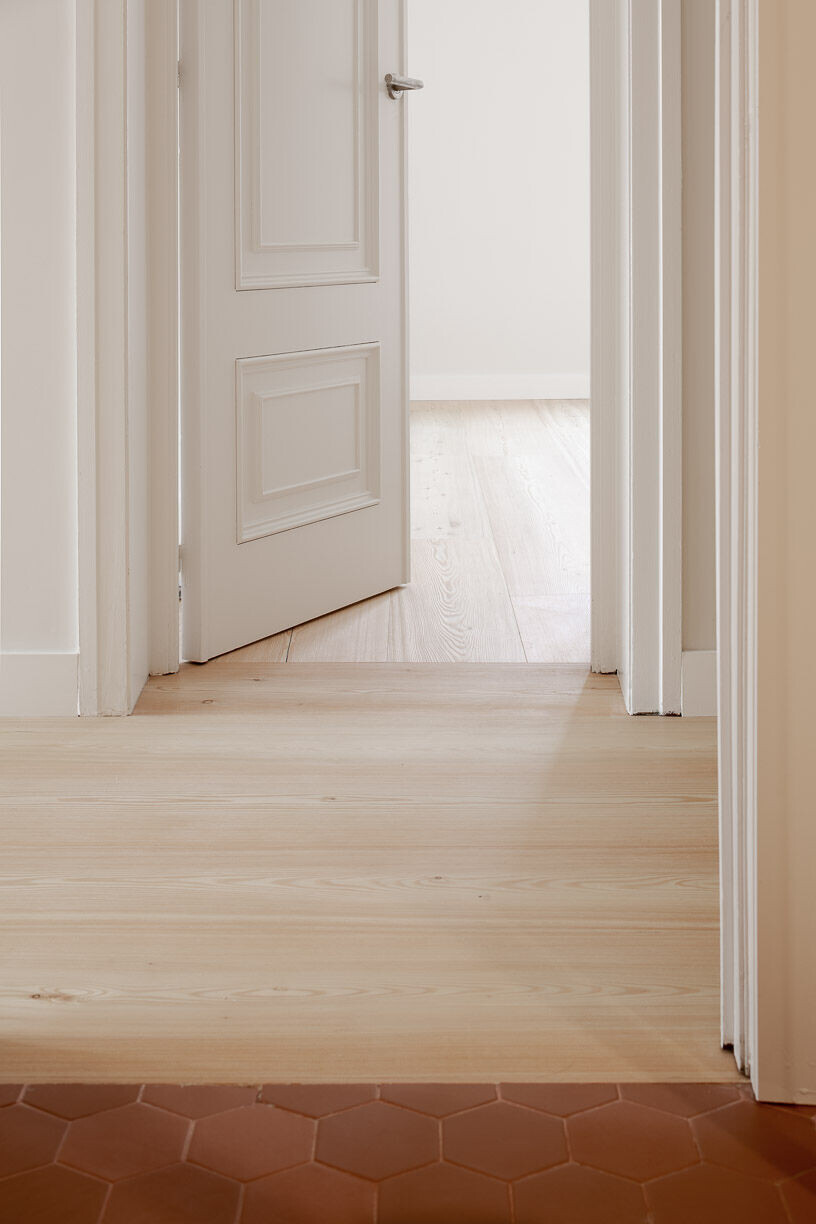
Due to the large size of the vestibule, typical from this time period, it was easy to turn it into a working area, by simply upgrading the old windows with new metal frames and double-glazed glass, creating a bright and cozy room.
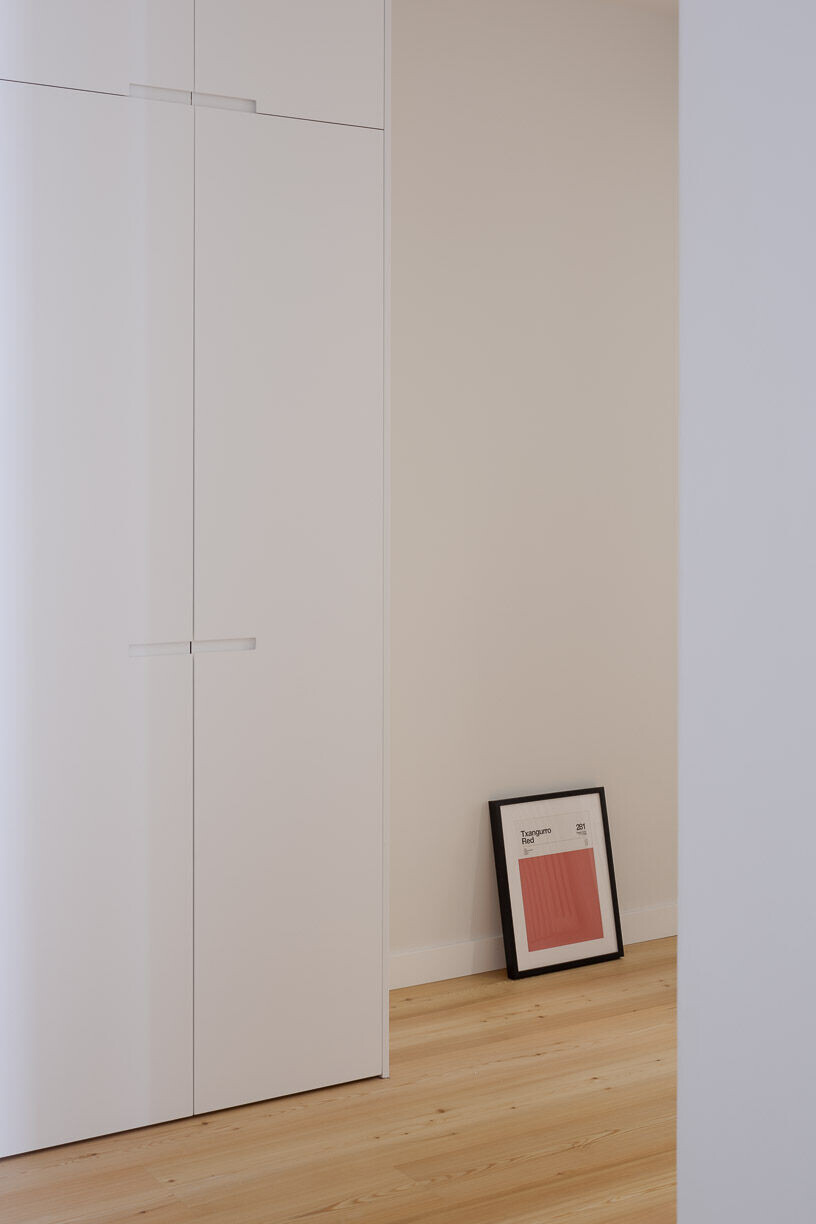
One of the premises of the project was to recover and reuse the original materials and finishes, as it happened with the kitchen floor, where the hydraulic checkerboard tiles got highlighted by the simple design of the furniture in white and wood finish. However, this was not always possible, like in the bathroom, where we matched the original appearance by selecting newly engineered terracotta floor tiles.
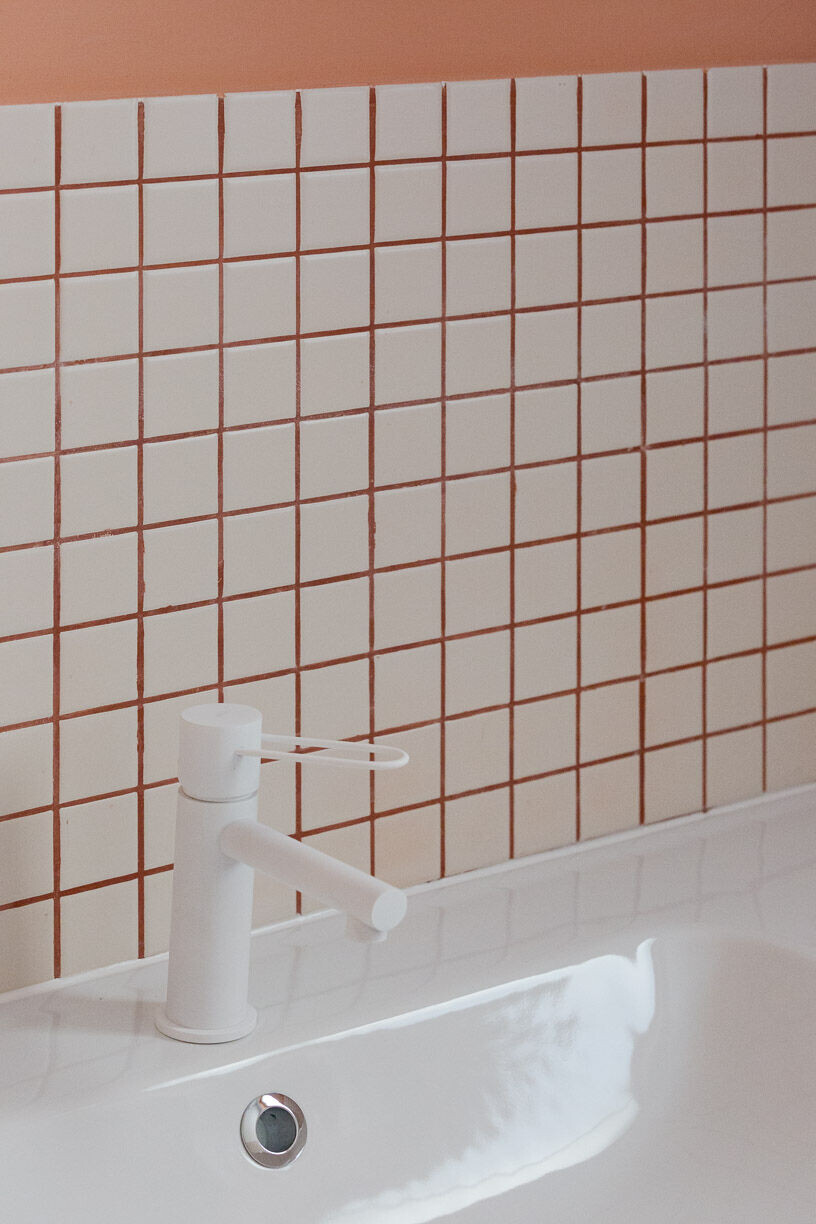
The original pine wood flooring was retrieved and replaced by a more economic larch tree option, and the installation pattern design was created to keep the original distribution visible: the former bearing walls are marked by the new pattern, which adopts different directions to accompany the light.
The final result stands for its functionality and coherent design, with a simple yet refined style, that preserves and enhances the value of the original apartment.
