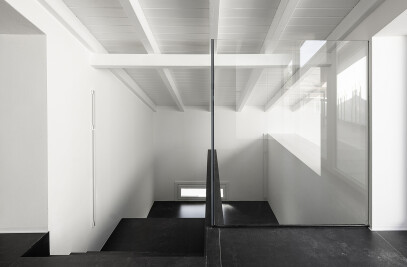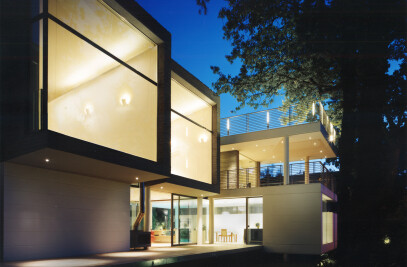An ancient and listed building, heritage of the past, becomes a new home/office, intertwining a dialog between indoor and outdoor, place and space, voids and levels, walls and glasses. The roof with terrace, skylight and pv panels becomes a fifth "facade". Like in a Piranesi's work you can move in many directions through the space.
The architectural recovery of the historical listed settlement Casa Gualerzi is based on the preservation of the typological and morphological building’s characters.
The project works on existing indoor levels, reinterpreted contemporarily, whereas voids and full spaces of the historical facades and the typological elements such as the porch, don’t change but becomes key points to define free plans inside the volume, that slide on each other generating double and triple height cavities. the staircase is studied on the columns original system of the barn. the spaces on the first floor underline the juxtaposition of the central body of the east wing through the introduction of a double flight stair that links all internal levels, appearing as trasparent cases hanging into the volume.
This movement of leves originates new enclosed surfaces caring about privacy while, at the same time it allows the hayloft spaces to be read and looked up in their beauty.

































