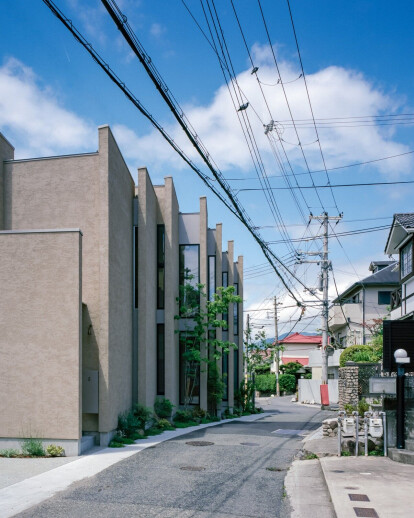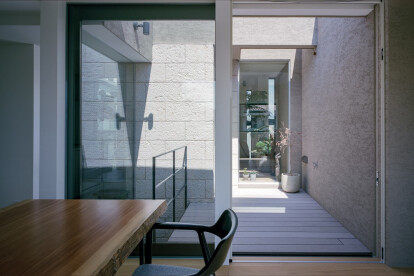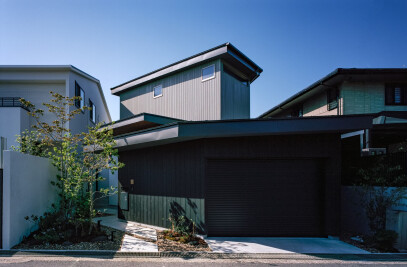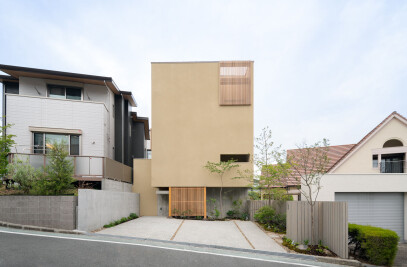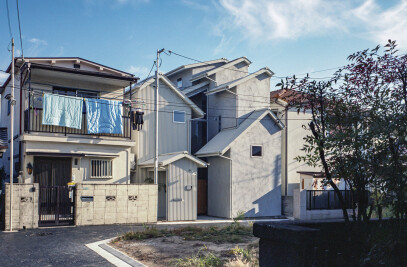This project is a house for a couple and their two children built on a long, narrow triangular site in a residential area on a sloping hillside.
It is a common design practice on small sites to install walls as close to the site boundary as possible. Considering that this long and narrow site is located in a quiet residential area rather than in a cramped urban area, the exterior of the building should harmonize with the streetscape. While the client strongly insisted that effective use of the site be the top priority, we felt that building walls enclosing the maximum allowable volume would create an oppressive feeling against the street.
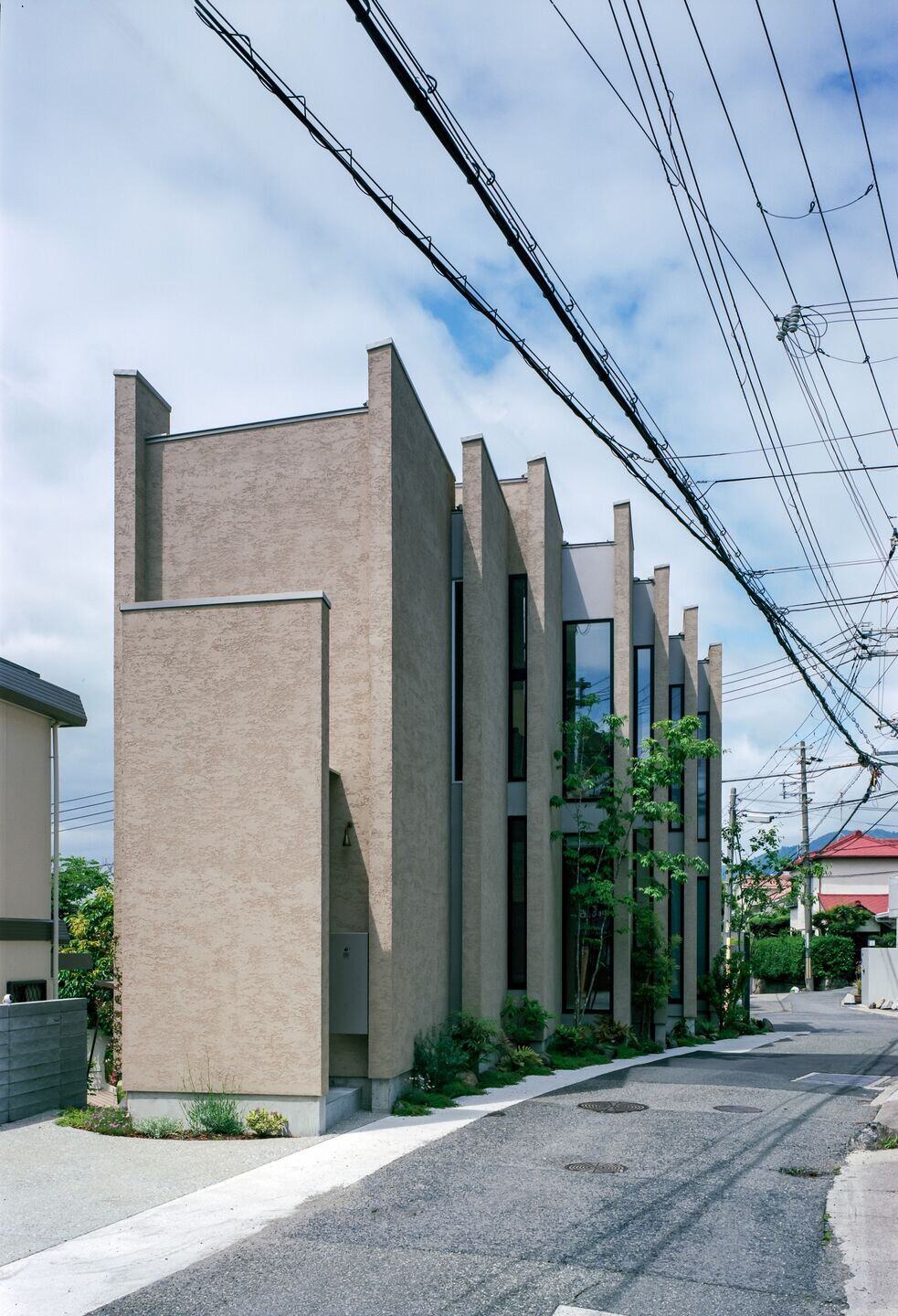
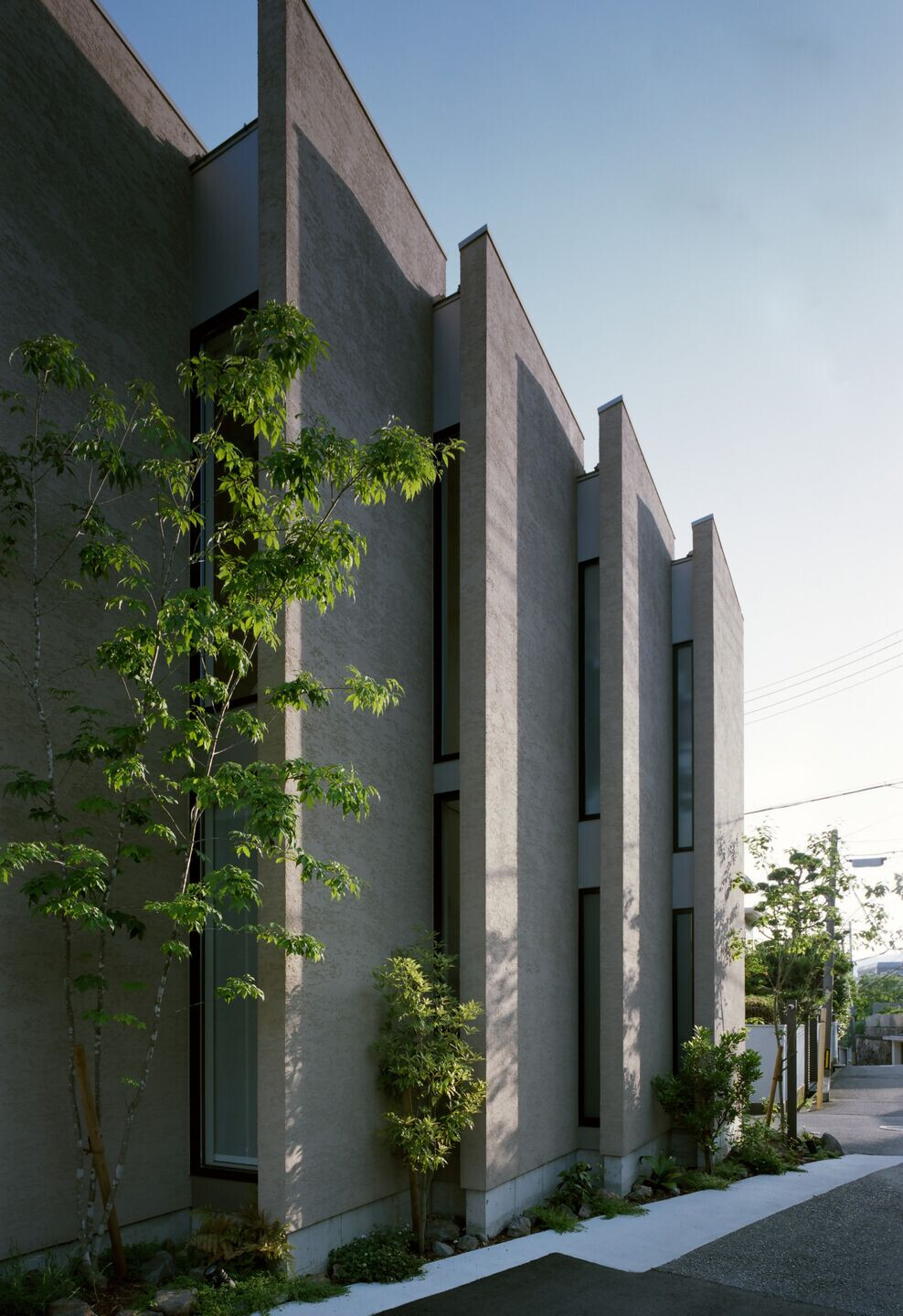
Therefore, we divided the walls into sections and made openings at the connecting points to provide a two-story volume requested by the client while alleviating the oppressive feeling with the openings. We also used the triangular leftover patches in front of the openings for planting plants and trees. Through these approaches, we proposed an architecture that simultaneously fulfills the client's wishes and respects the streetscape.
Shifting the walls connects the interior and exterior and creates a sense of spaciousness while allowing sight lines and breezes throughout the house and connecting it to the city.
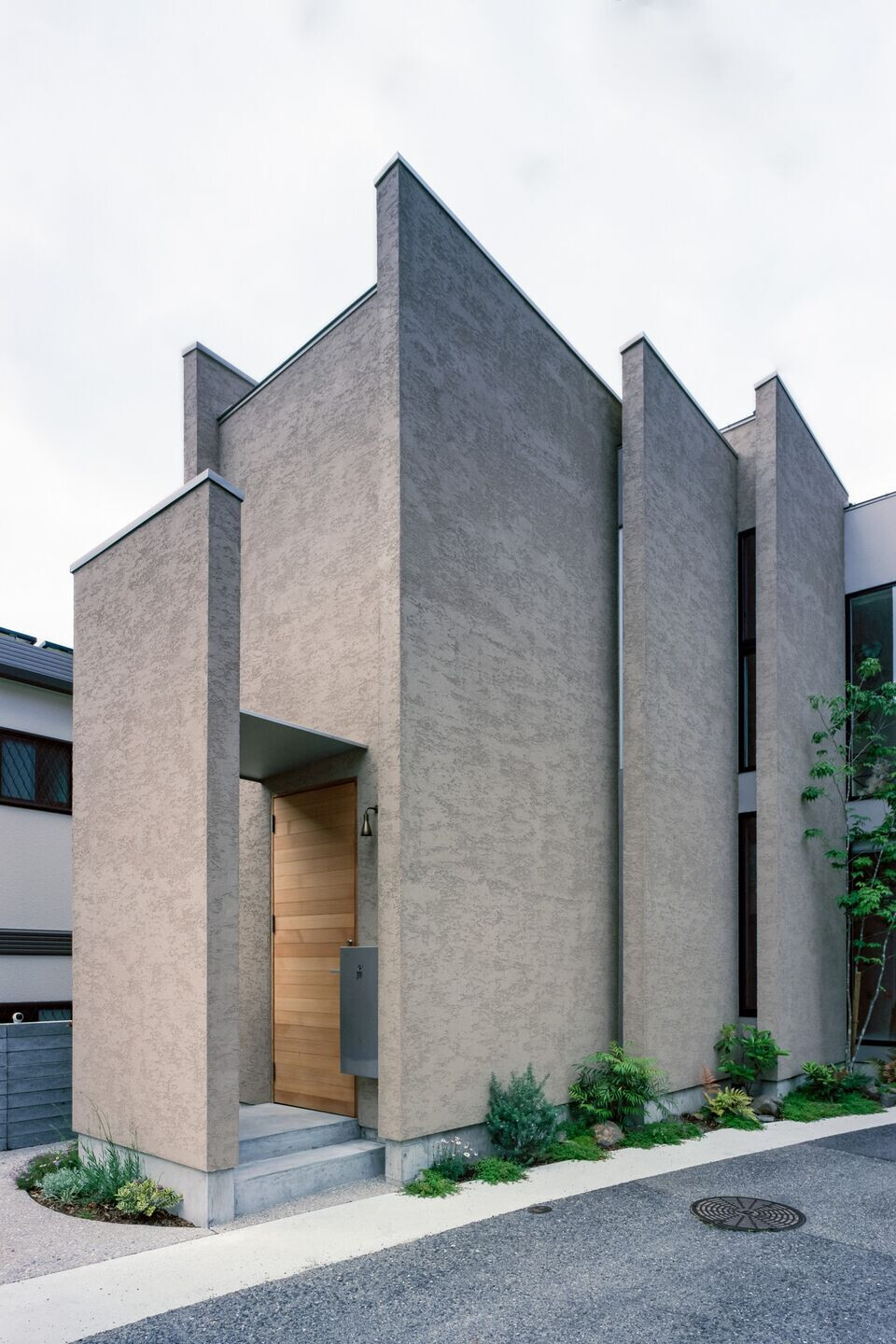
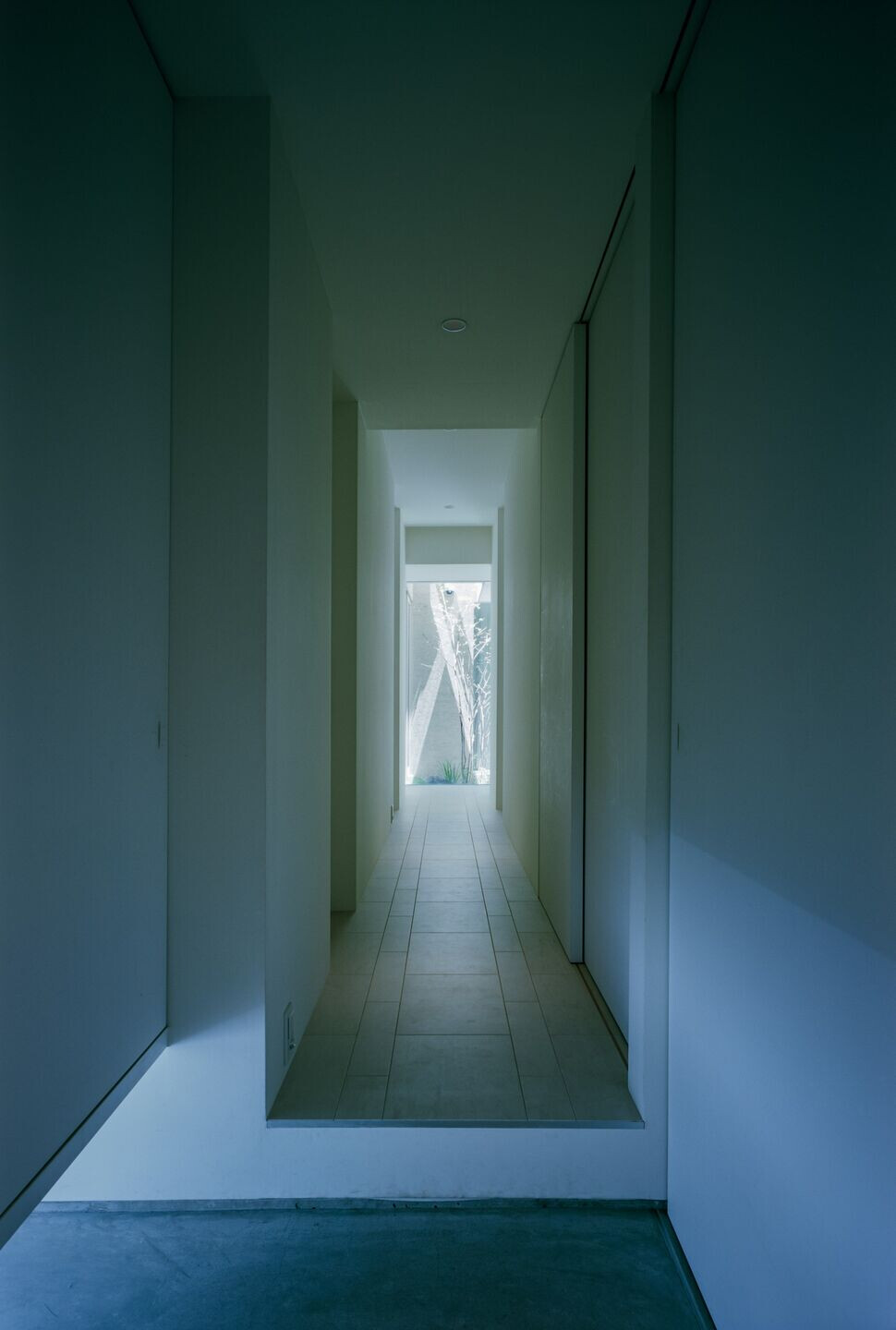
Team:
Architect: Fujiwaramuro Architects
Lead Architects: Shintaro Fujiwara, Yoshio Muro
Photography: Katsuya. Taira (studioREM)
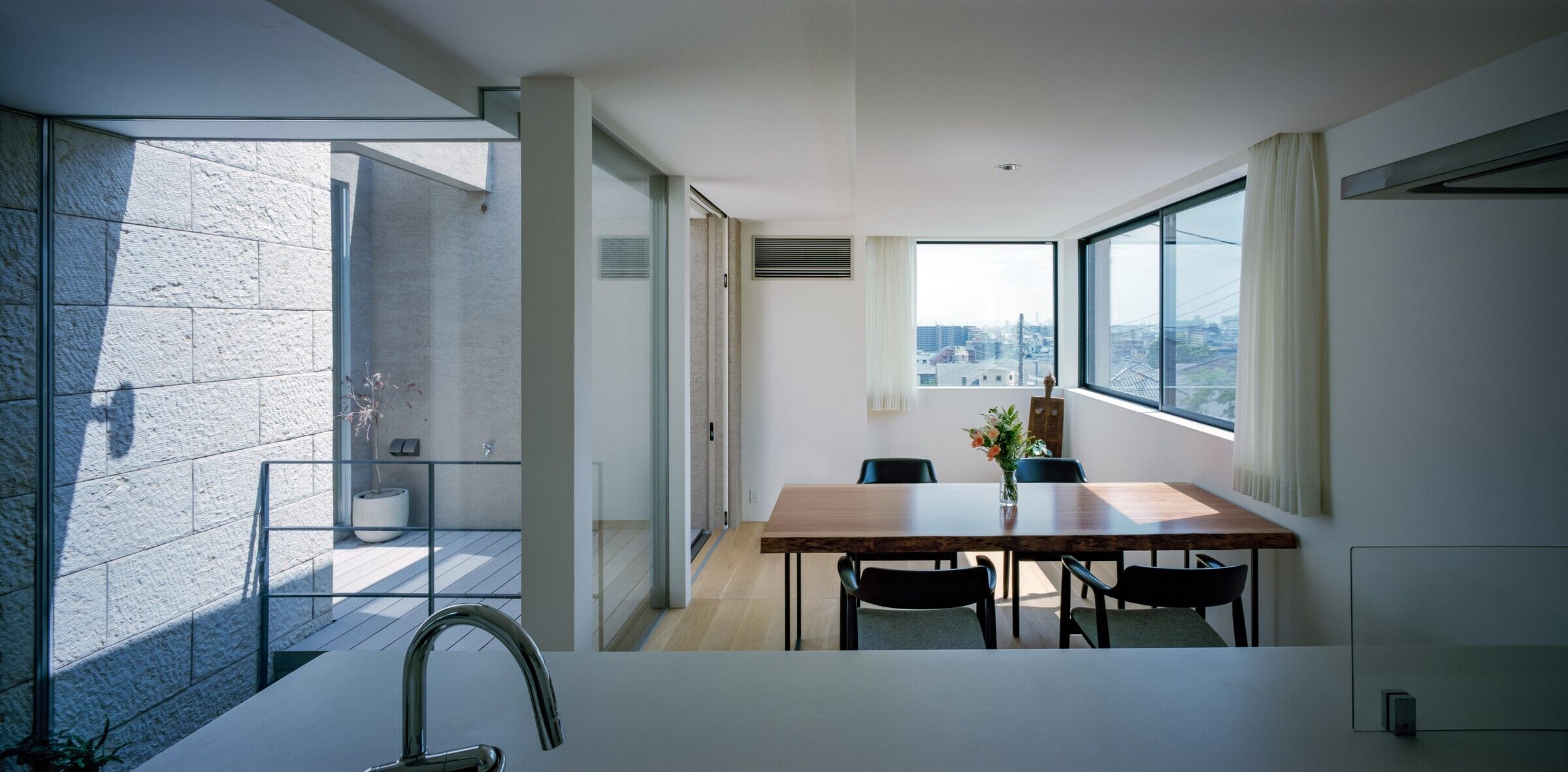
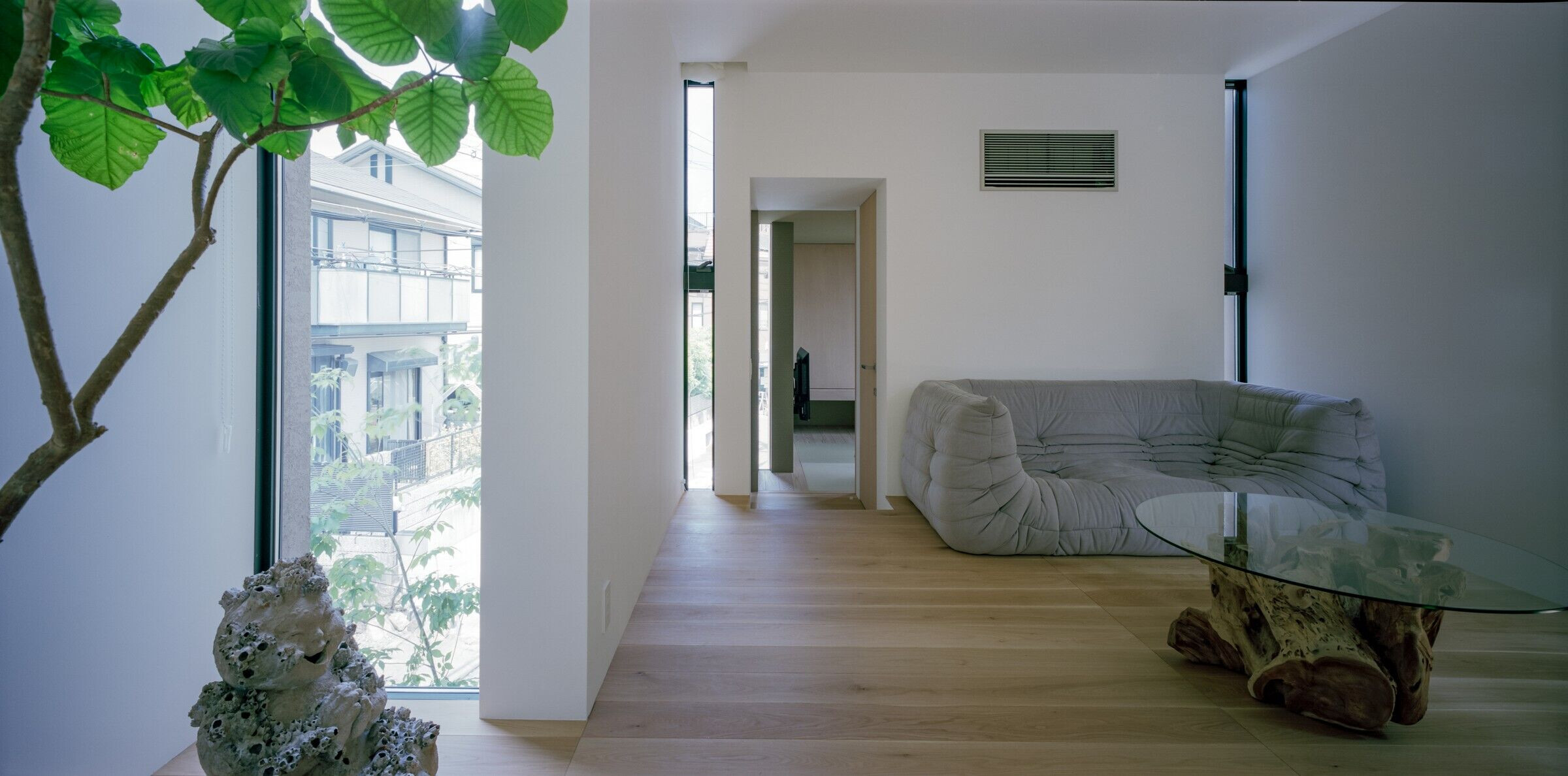
Material Used:
1. Facade cladding: JolyPate / AICA
2. Flooring: Oak Flooring, Maeda Mokuzai
3. Windows: SAMOS L, TOSTEM
4. Roofing: Galvalume plate, NISC
5. Interior lighting: Downlight, DAIKO
6. Bouldering
7. Stone Tile / ADVAN
8. Piesta / TOLI



