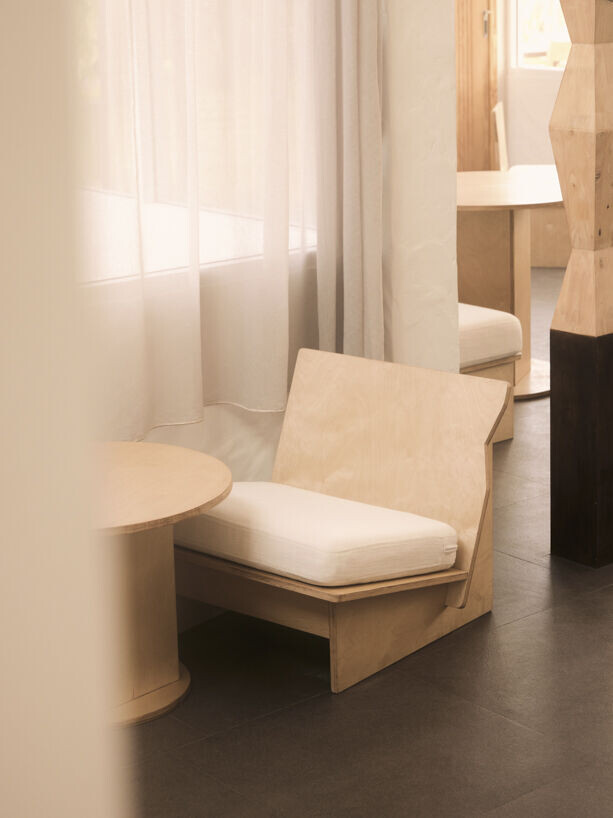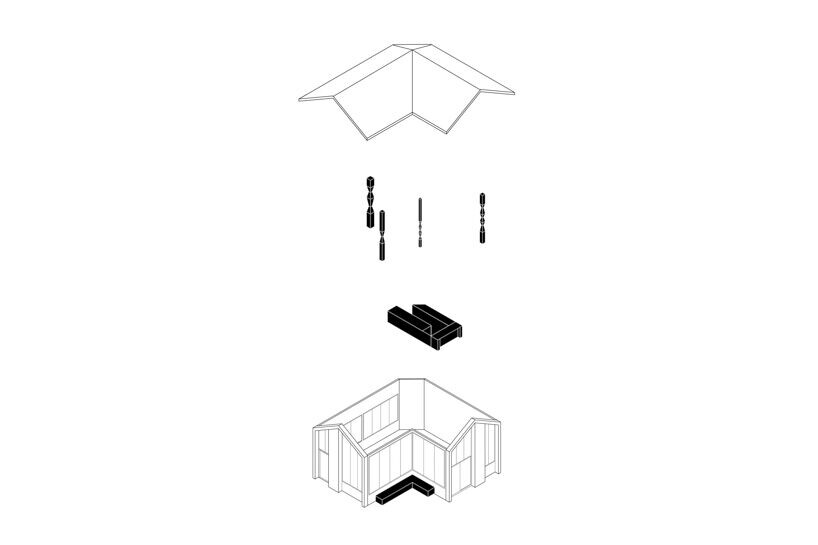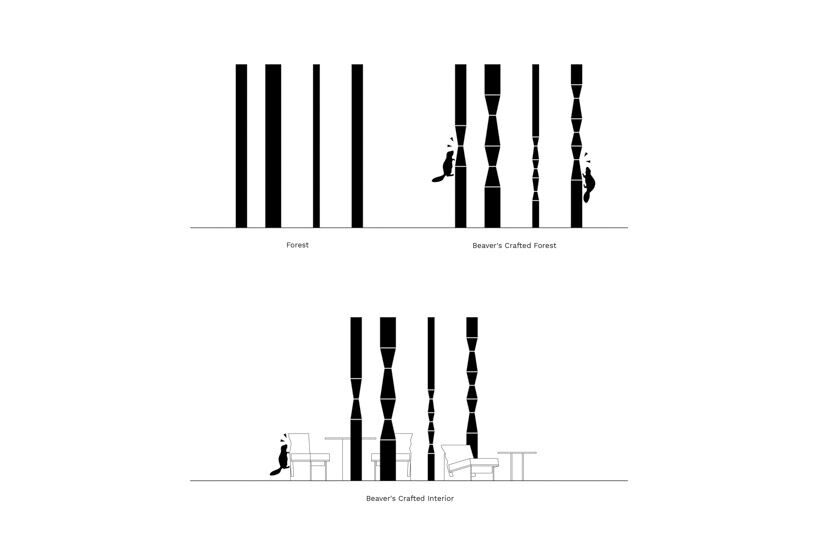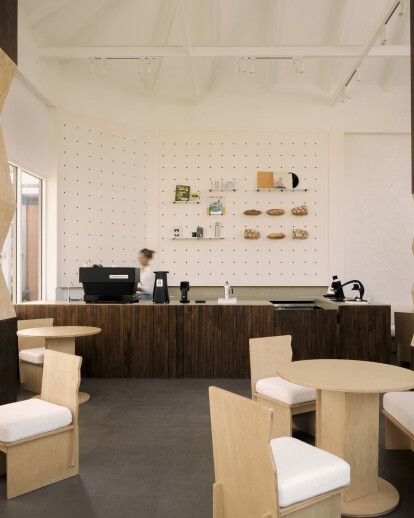In the northern part of Bangkok, there were numerous residential developments which exploded rapidly to accommodate the rising population in the city. At present, North Bangkok looks like a maze of gable houses, packed with alleys and roads leading to housing areas.
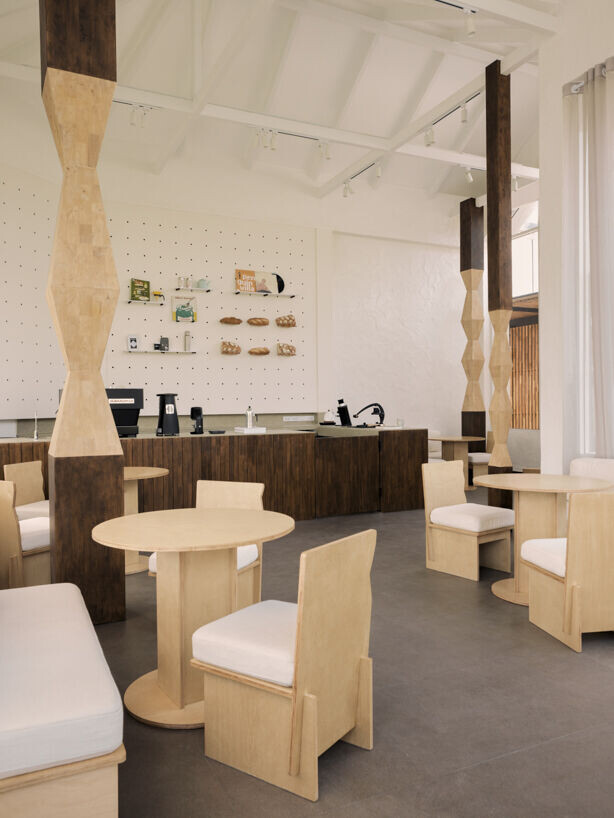
House of beaver, a café and eatery inspired by the beaver characteristics, has settled in this area. Serving itself as a tiny oasis which welcomes the users to explore the creativeness of the beaver’s craftsmanship. The interior renovation of the 30-square-meter gable roof building, allowing around 30 people inside the artistic vibes, along with a covered dining terrace blended in the trees scenery.
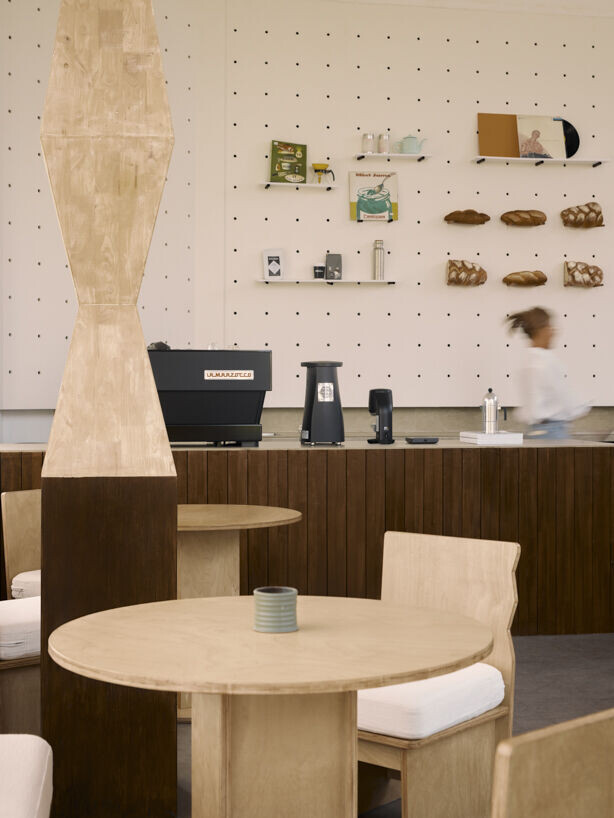
Beavers are builders. They bite down the trees and use them to build dams and shelters. With these behaviors, beavers play significant roles in nature refurbishment by providing a livable habitat for other animals.
Once the beaver bites the tree, the bitten traces seem like sculptured columns with a zig zag detail. After the bark breaks down, the inner light-brown texture within the tree's core is revealed. The interior design in this project is an interpretation of the beaver's existence, giving users the beaver’s senses of creative craftsmanship through design elements.
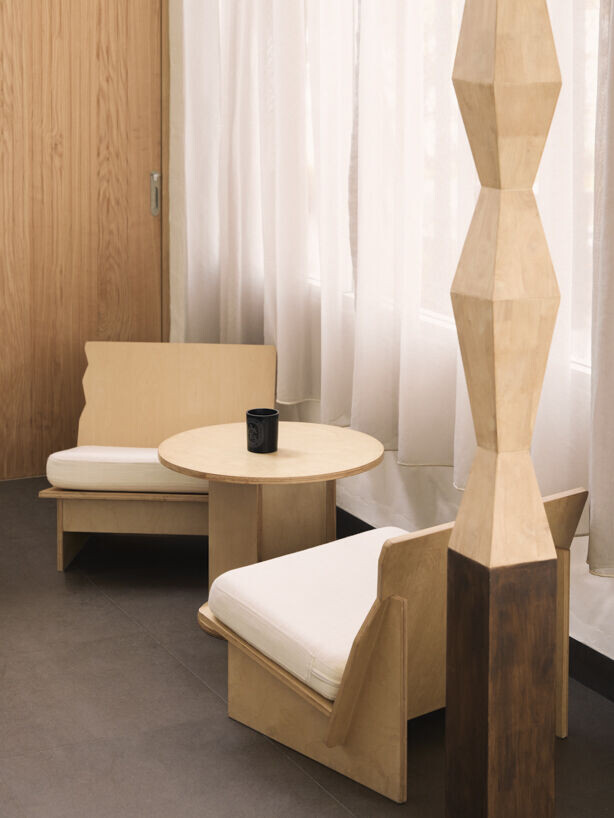
Sometimes, the trees look like columns and vice versa. In the past, primitive people used this monolithic form to define the order and hierarchy of space. With this project, there are four various sizes of crafted wooden columns, each of them is sculpted into their unique beaver bitten detail. Also, the arrangement of these four columns provides a visual connection between themselves and outdoor trees.
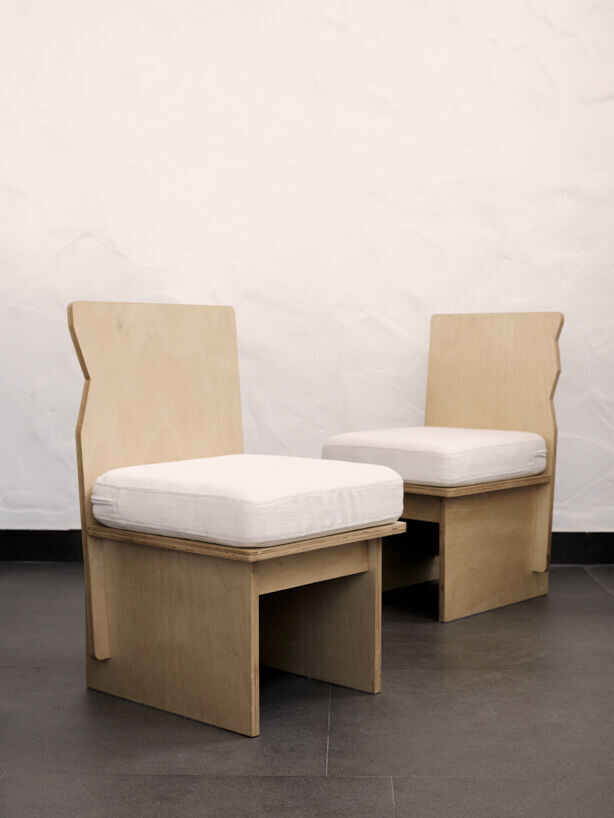
Storyline of bitten details continues itself to other custom aspects. In particular, sets of birch plywood furniture are intended to intertwine in the relationship of interior elements. Besides, the crafted columns define various intimate corners for users, sensing as situated in a crafted forest. In the background, the main counter is utilized as both speed and slow bar with a large pegboard feature that can be smoothly modified for hanging the menu, equipment and merchandise.
House of beaver is a hideaway oasis that reminds the creativeness of nature and builds up the users to begin their inner self creative initiation.
