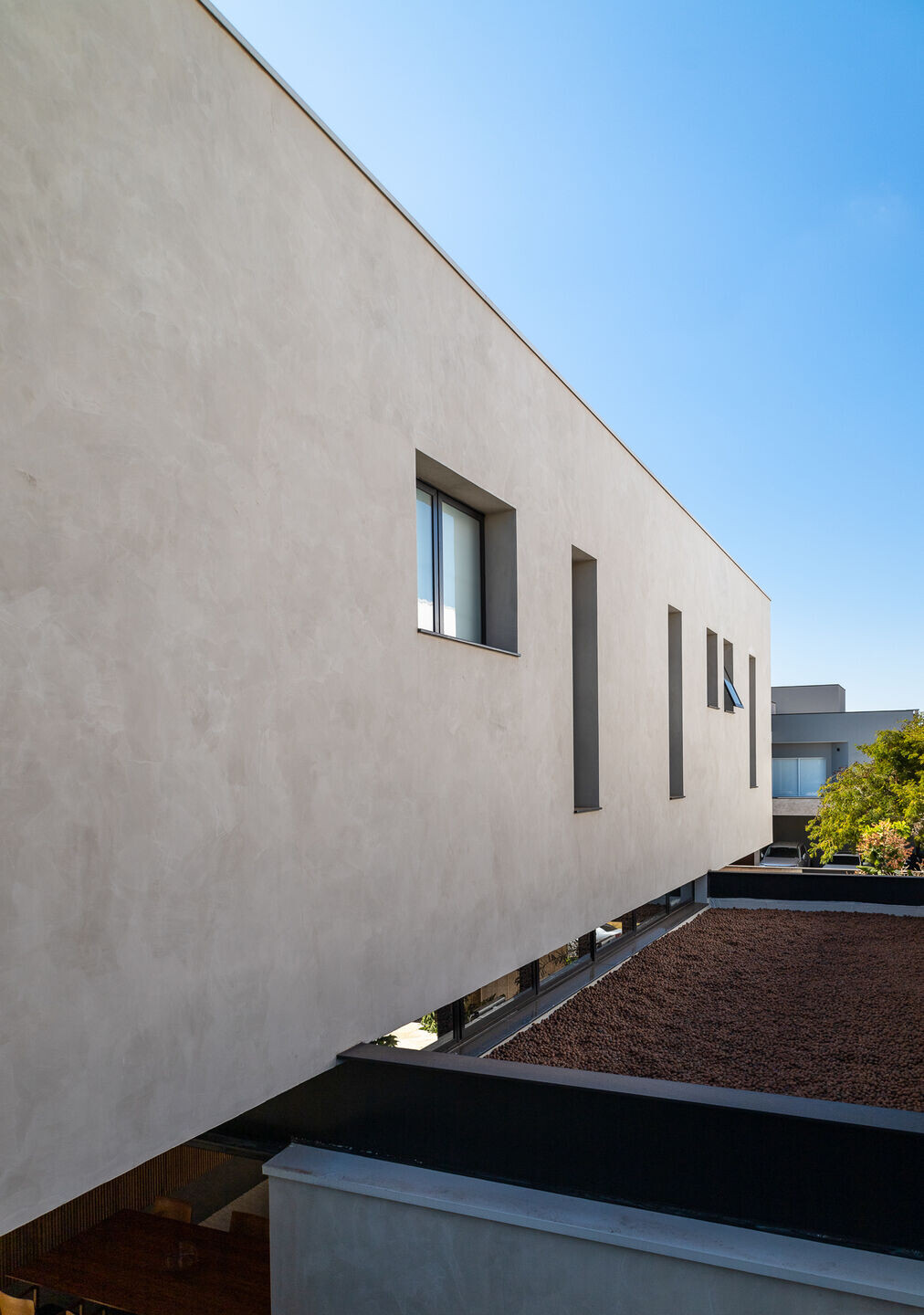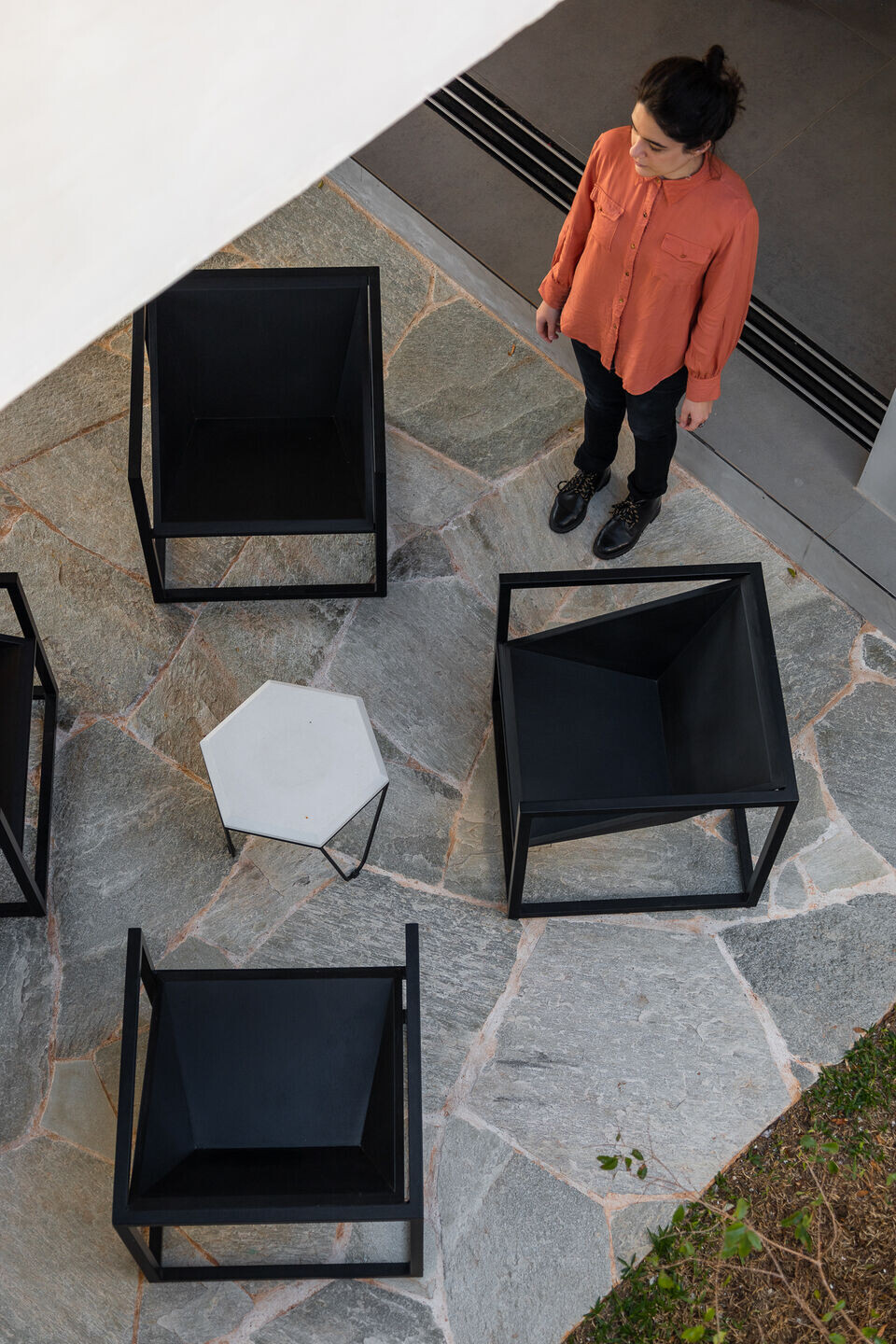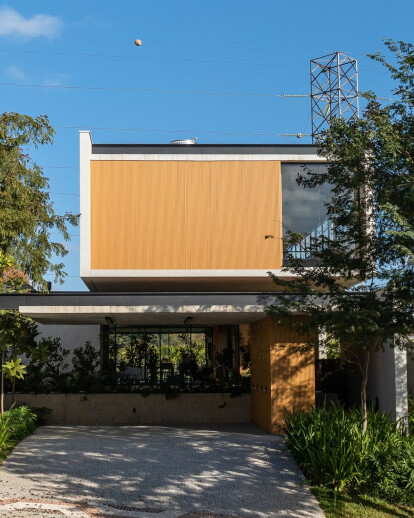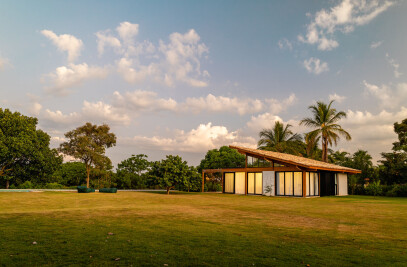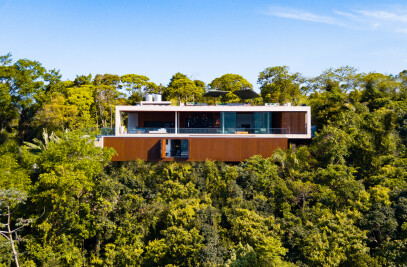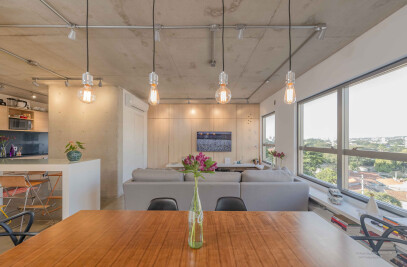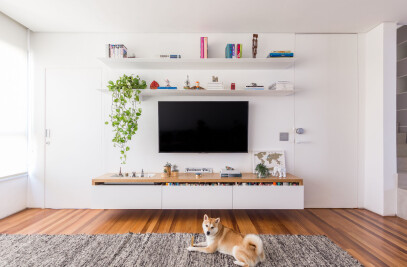Two consolidated neighboring houses and an interesting view to the back of the condominium suggested that the project be organized through a central visual axis that runs throughout the length of the house without any physical barriers to the gaze. The configuration of the natural topography, with an incline up to half of the terrain and a decline from the middle to the end of the lot, led us to the solution of creating the garage at the same level as the sidewalk and all other programs, 1 meter above. The pool, on the other hand, is again below the social level, to perfectly accommodate the slope of the back of the terrain.
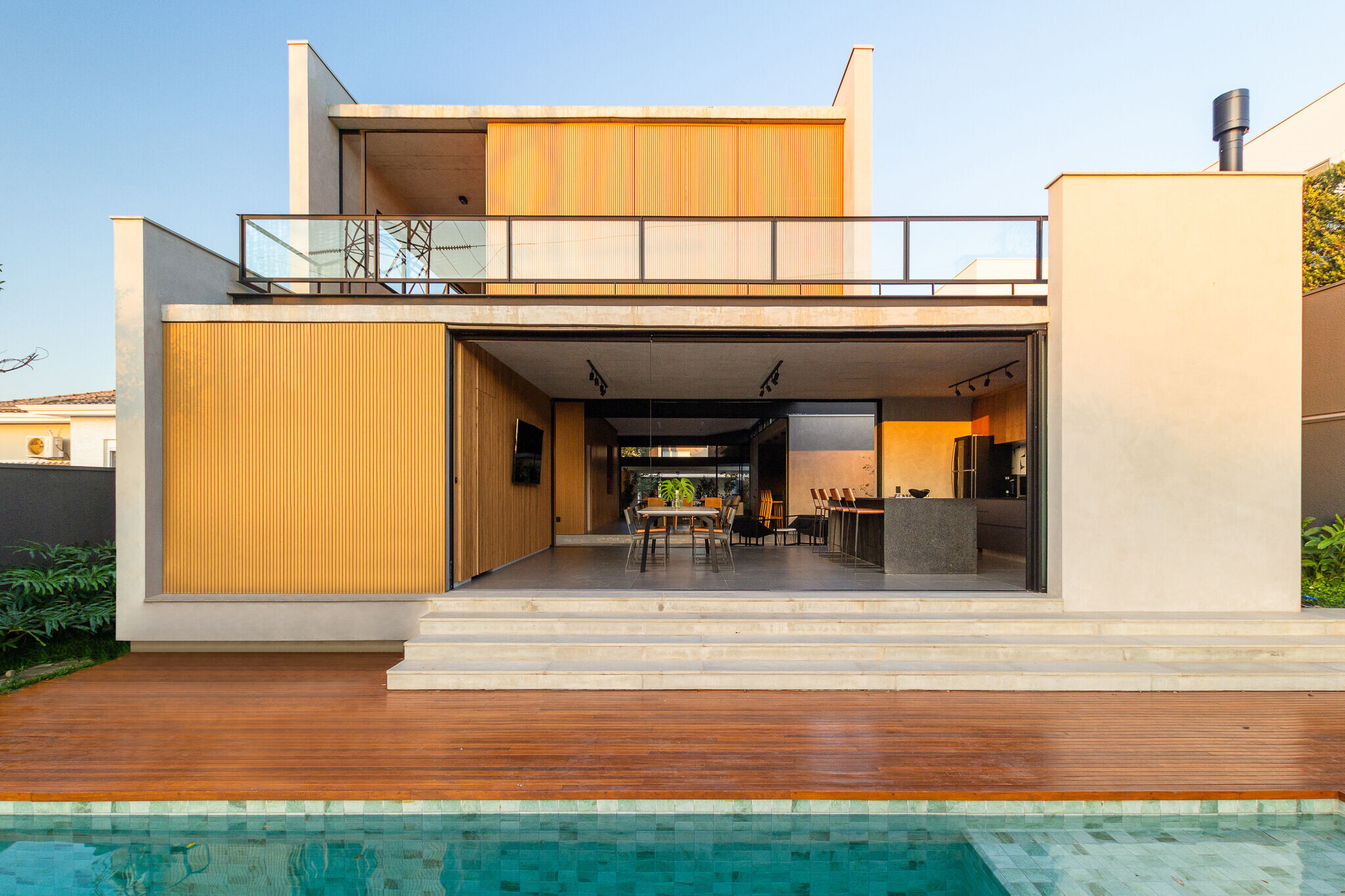
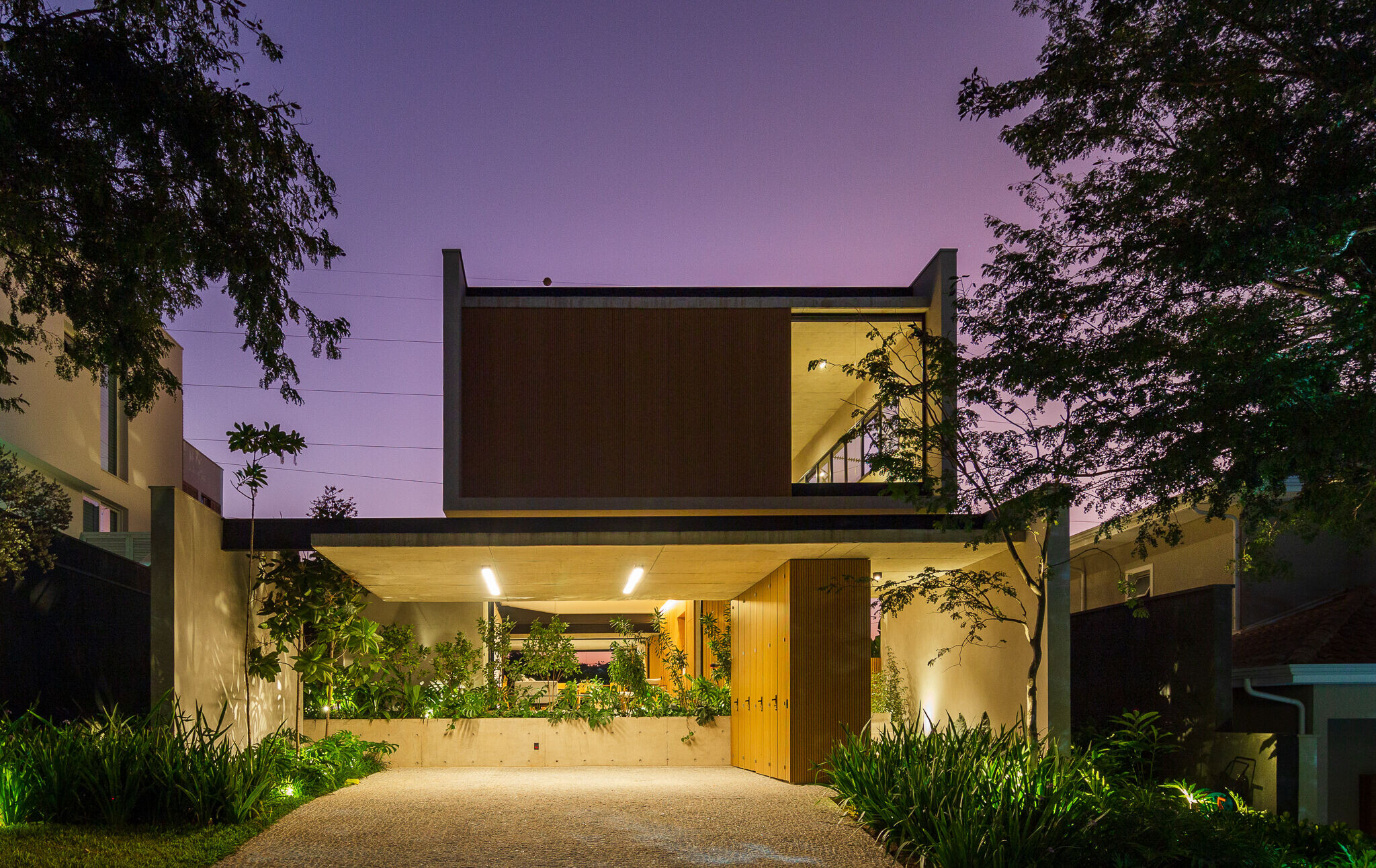
The house's layout consists of the creation of 3 separate blocks: garage, social, and barbecue with laundry, which are connected through two small squares covered by the slab of the bedrooms above. Surrounded by landscaping and Goiás stone pavers, the first square is the entrance space to the residence that "separates" the garage volume from the social volume.
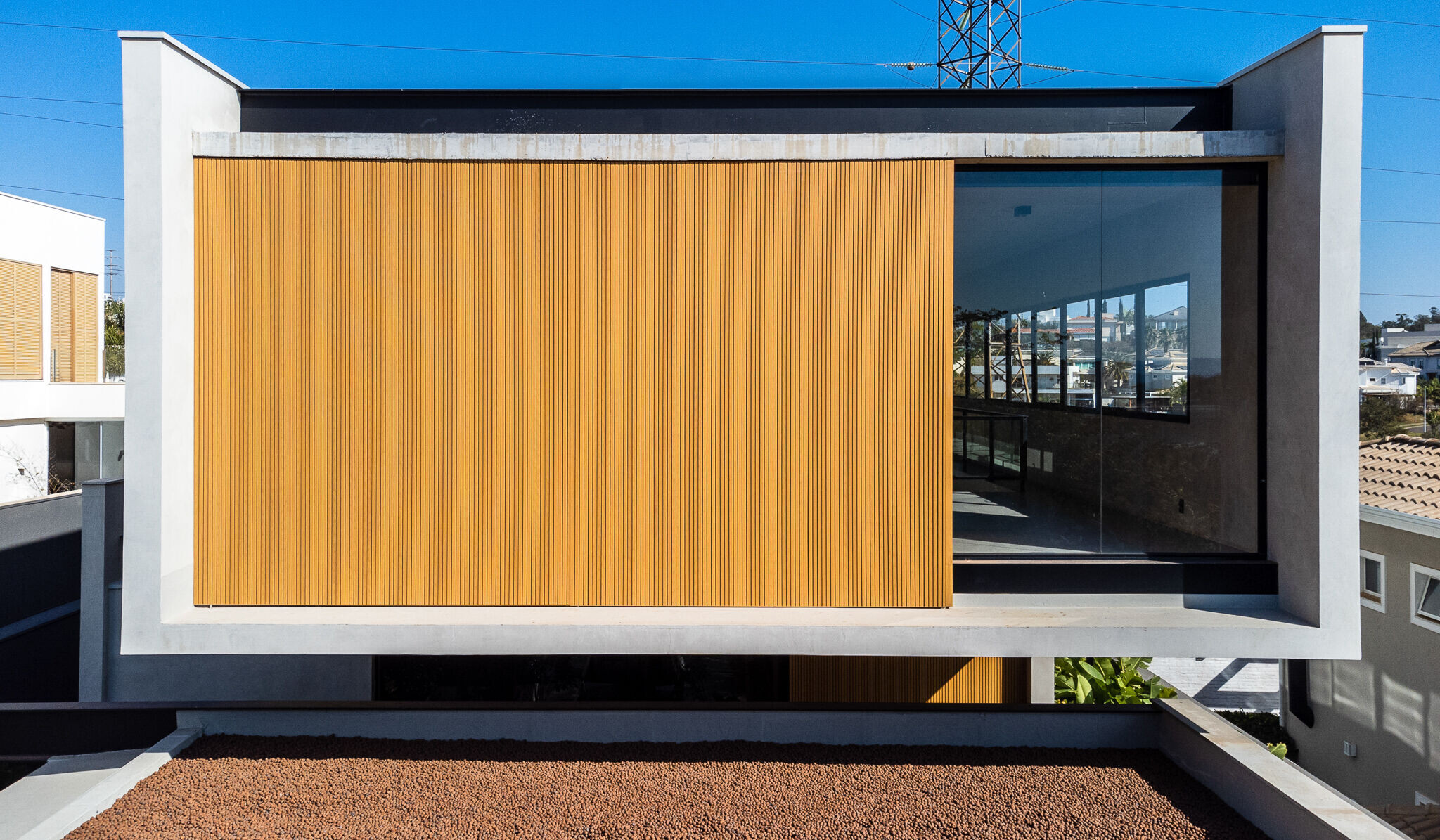
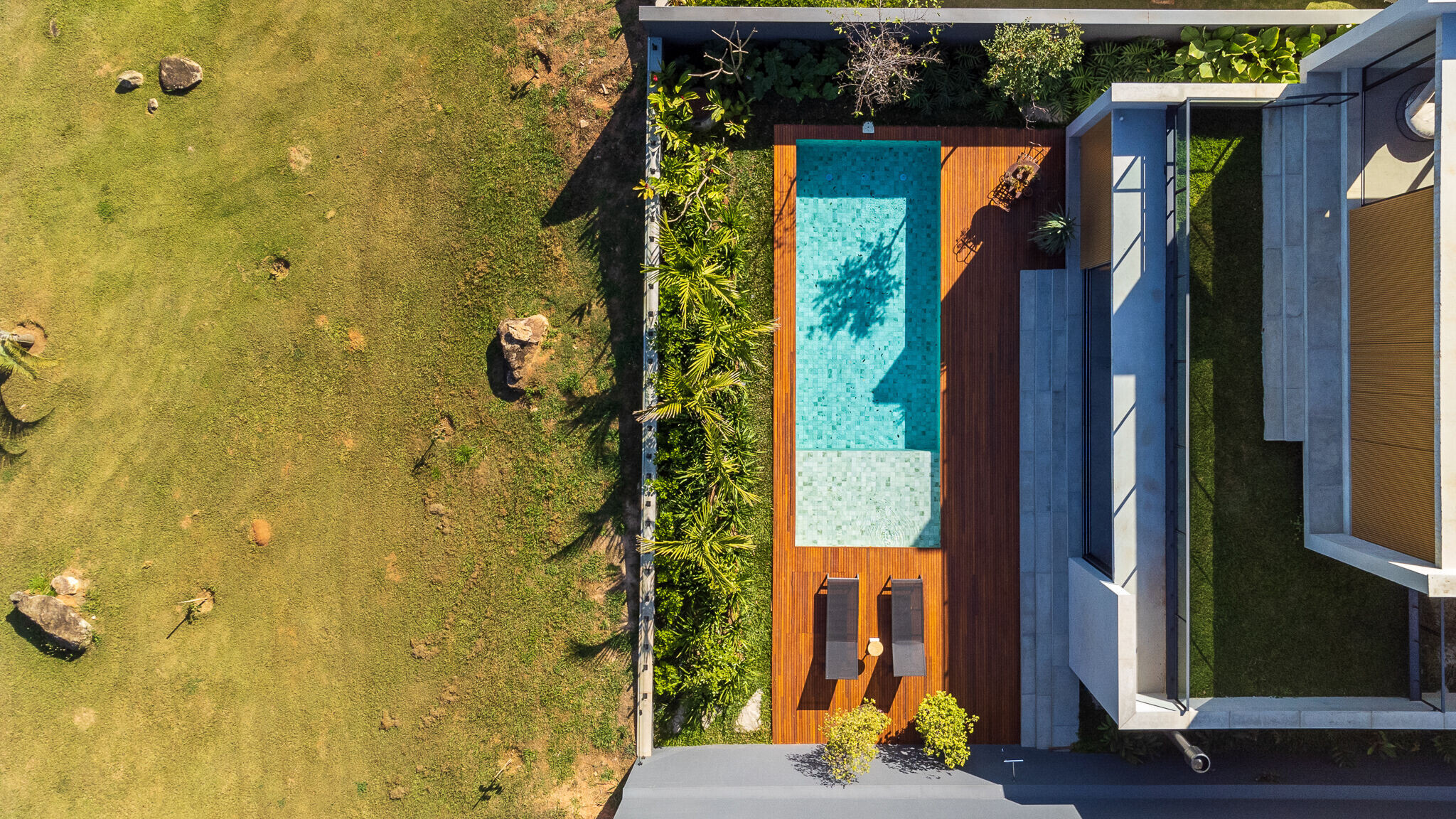
The second square occurs in the transition between the social volume and the leisure volume of the house. Sliding glass doors delimit the internal spaces of the residence while fully opening to allow for total integration with the squares.
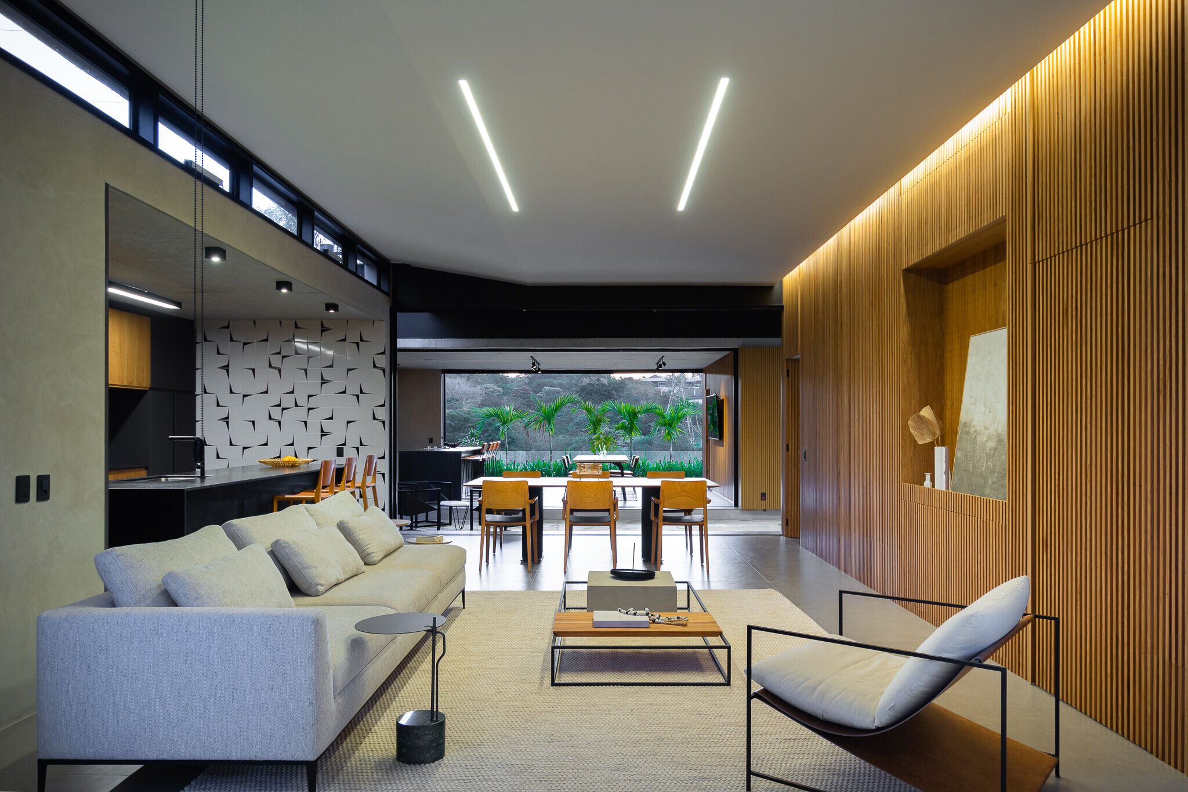
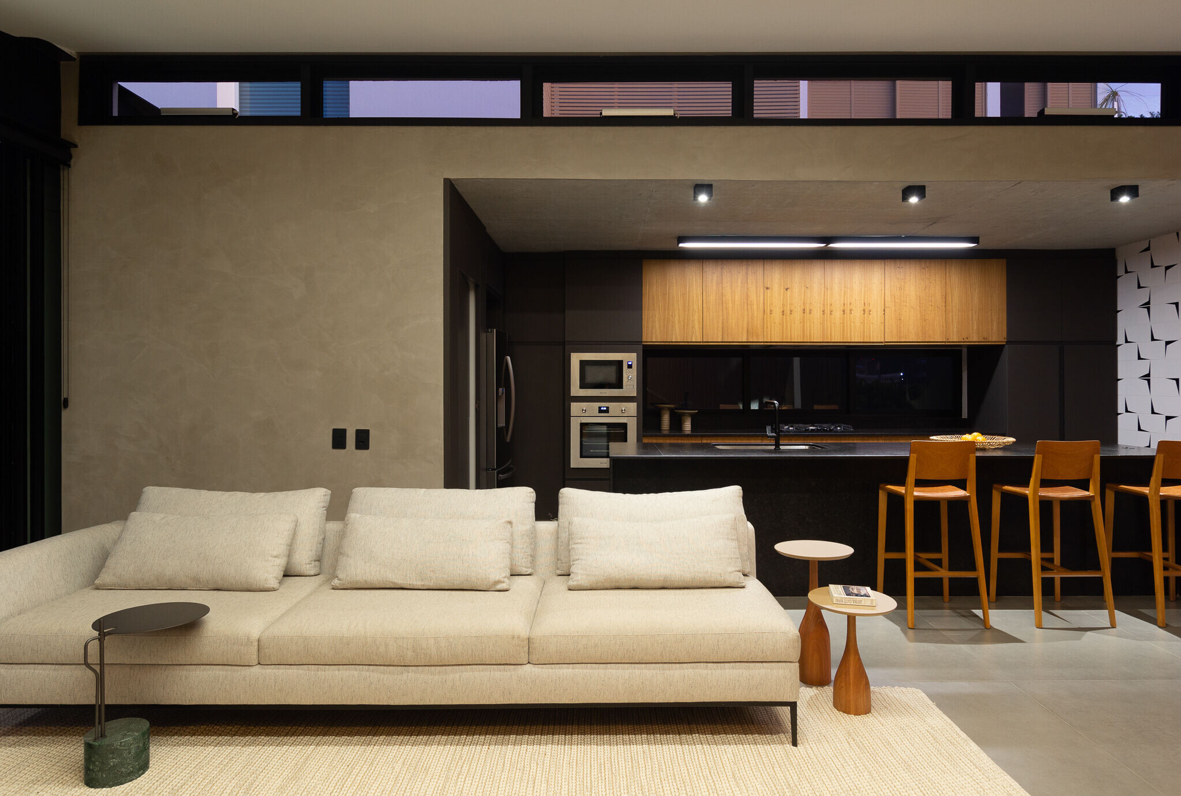
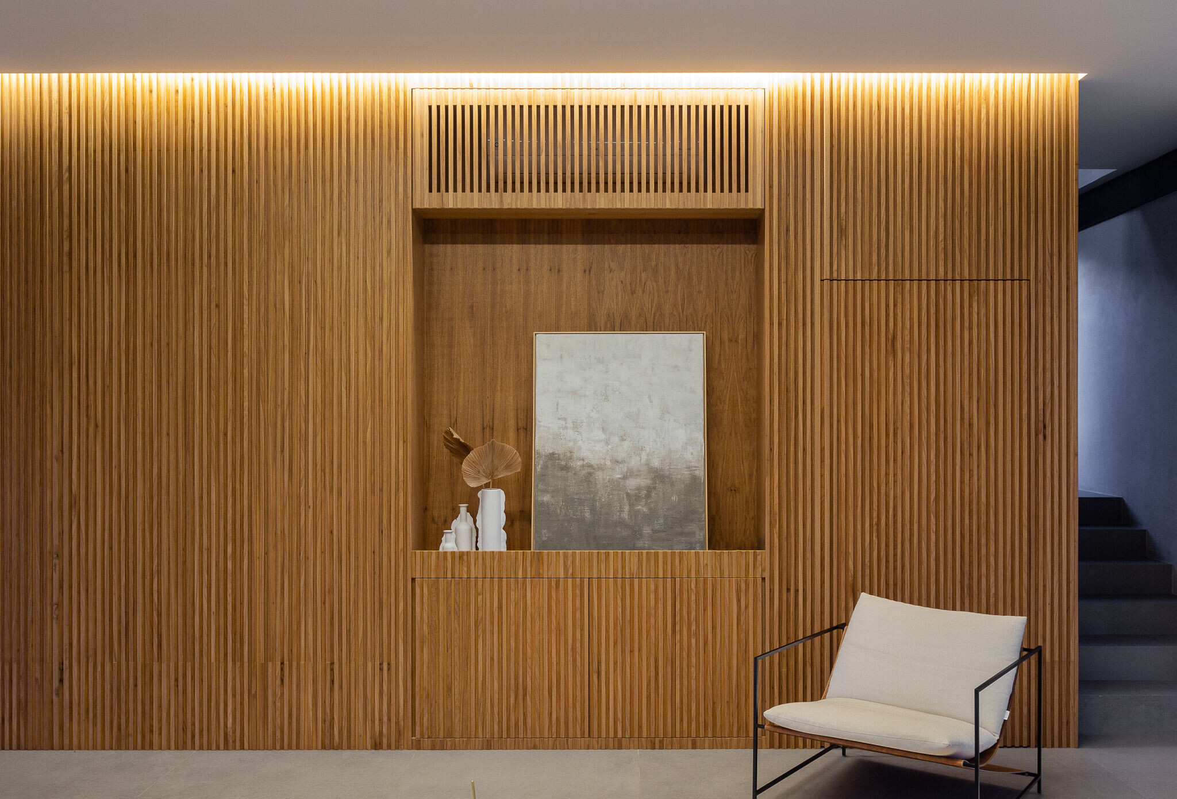
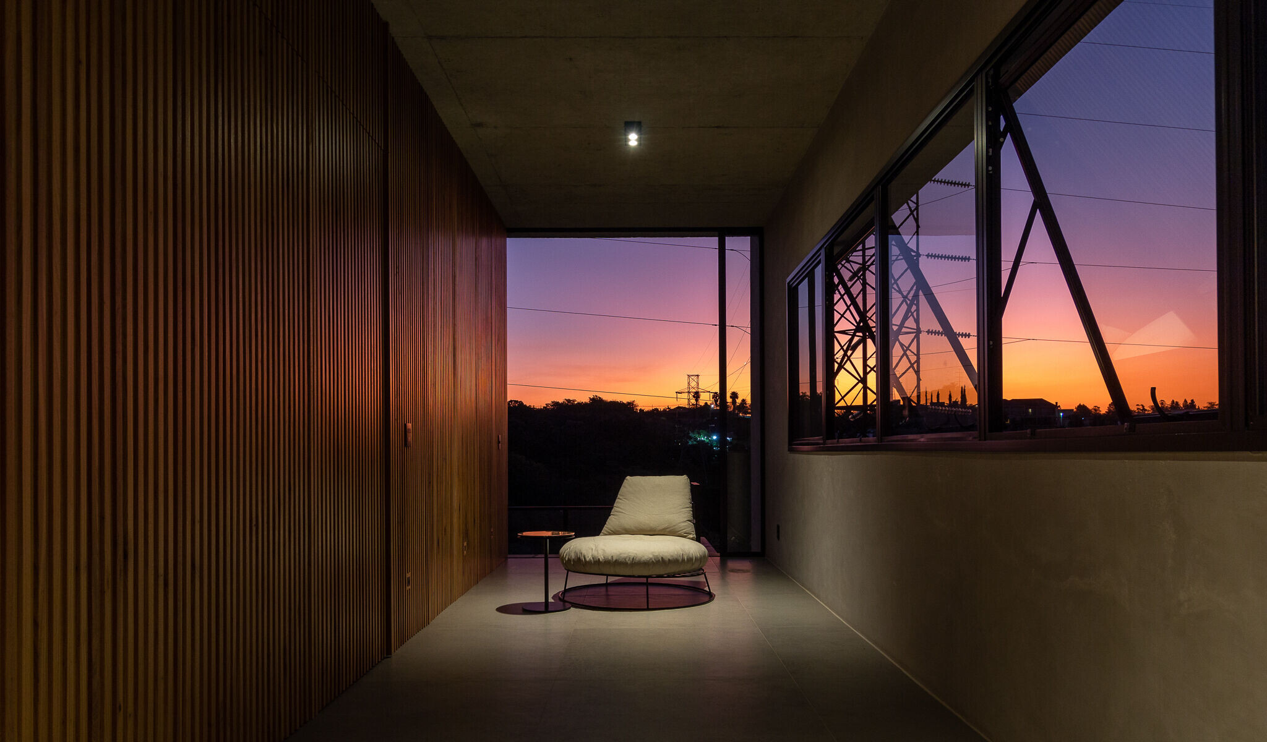
The mixed structure of exposed concrete slabs with metal beams helps solve the spans of the 3 volumes of the ground floor without the presence of pillars, making the sensation of a large, connected span between interior and exterior even more interesting.
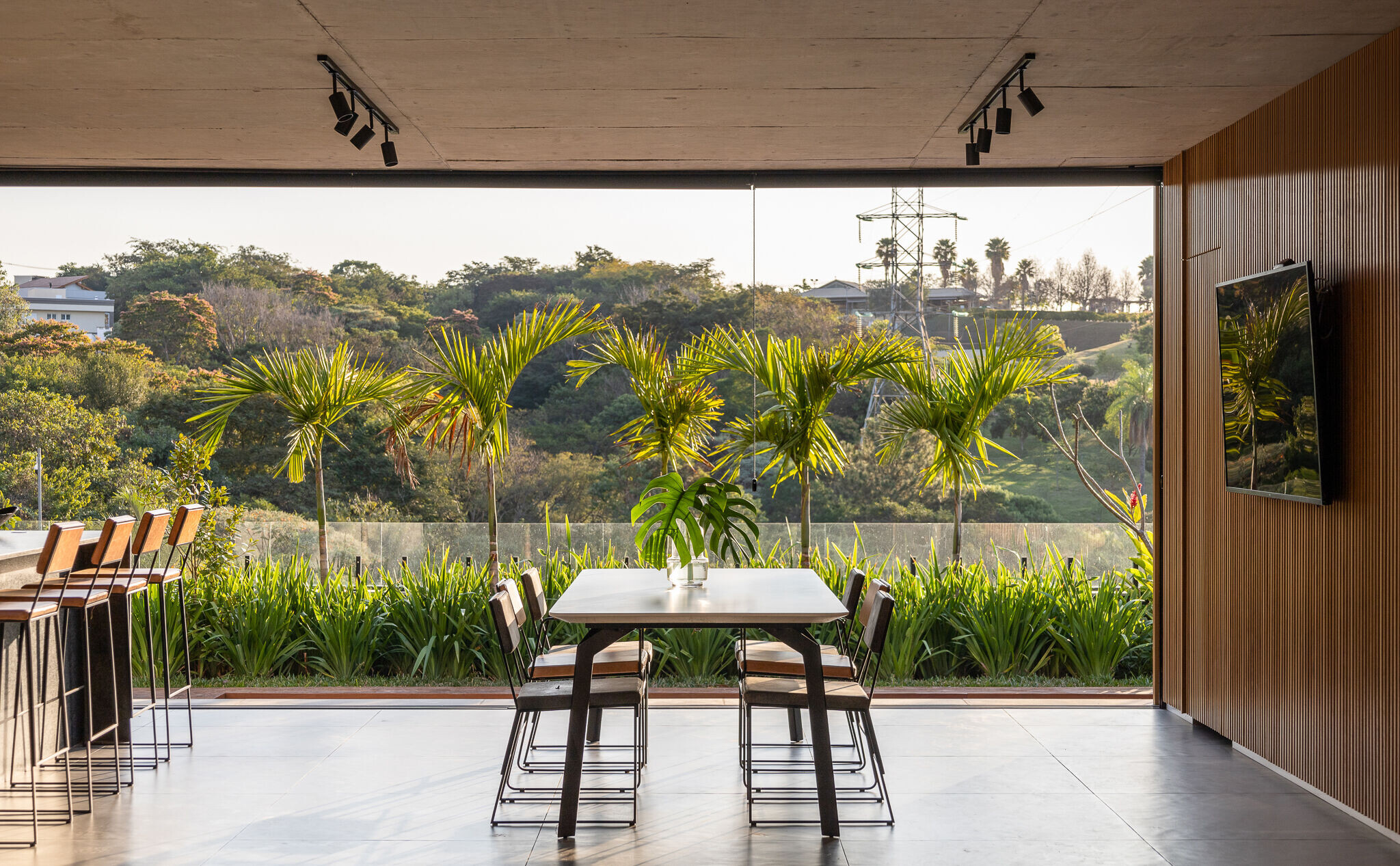
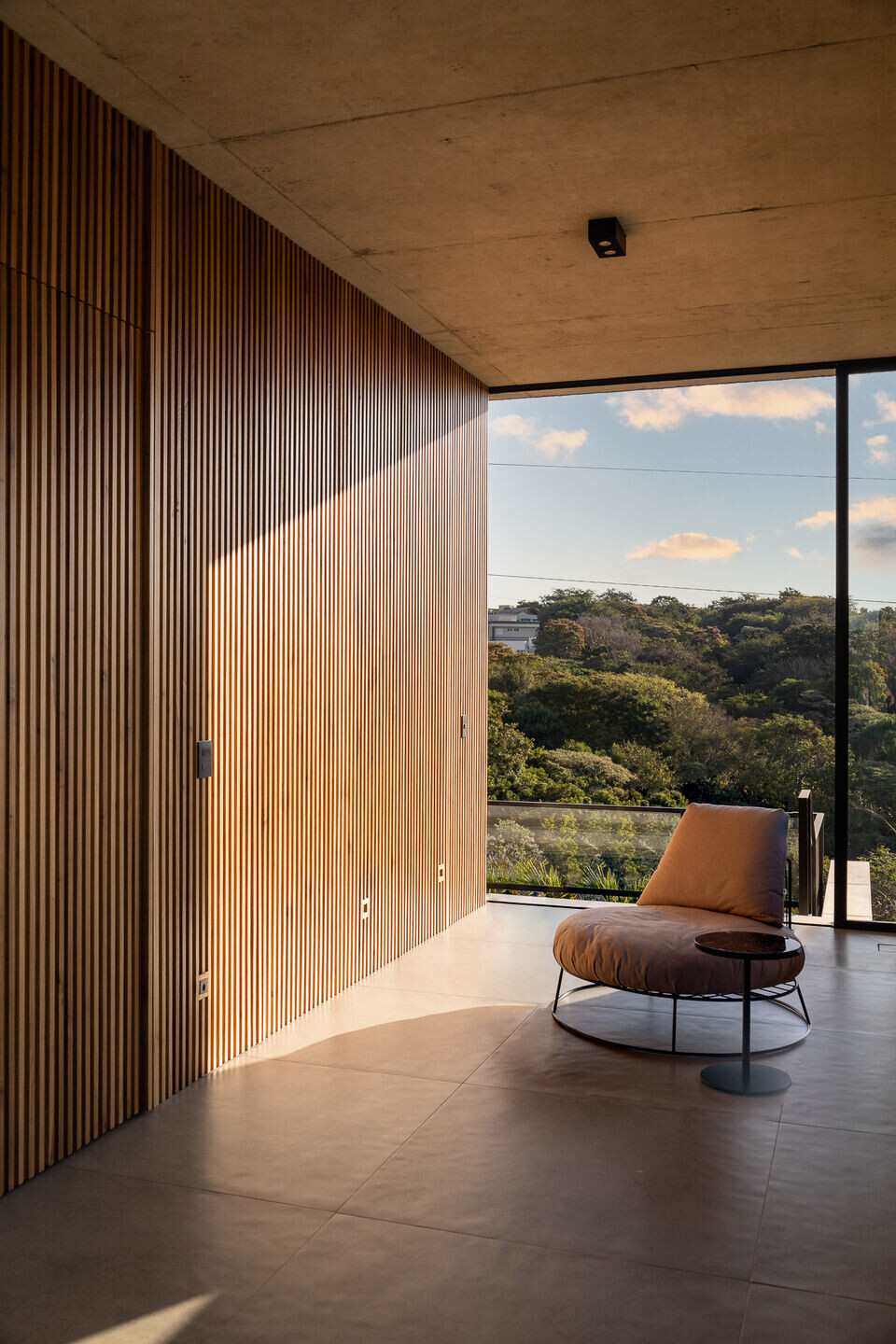
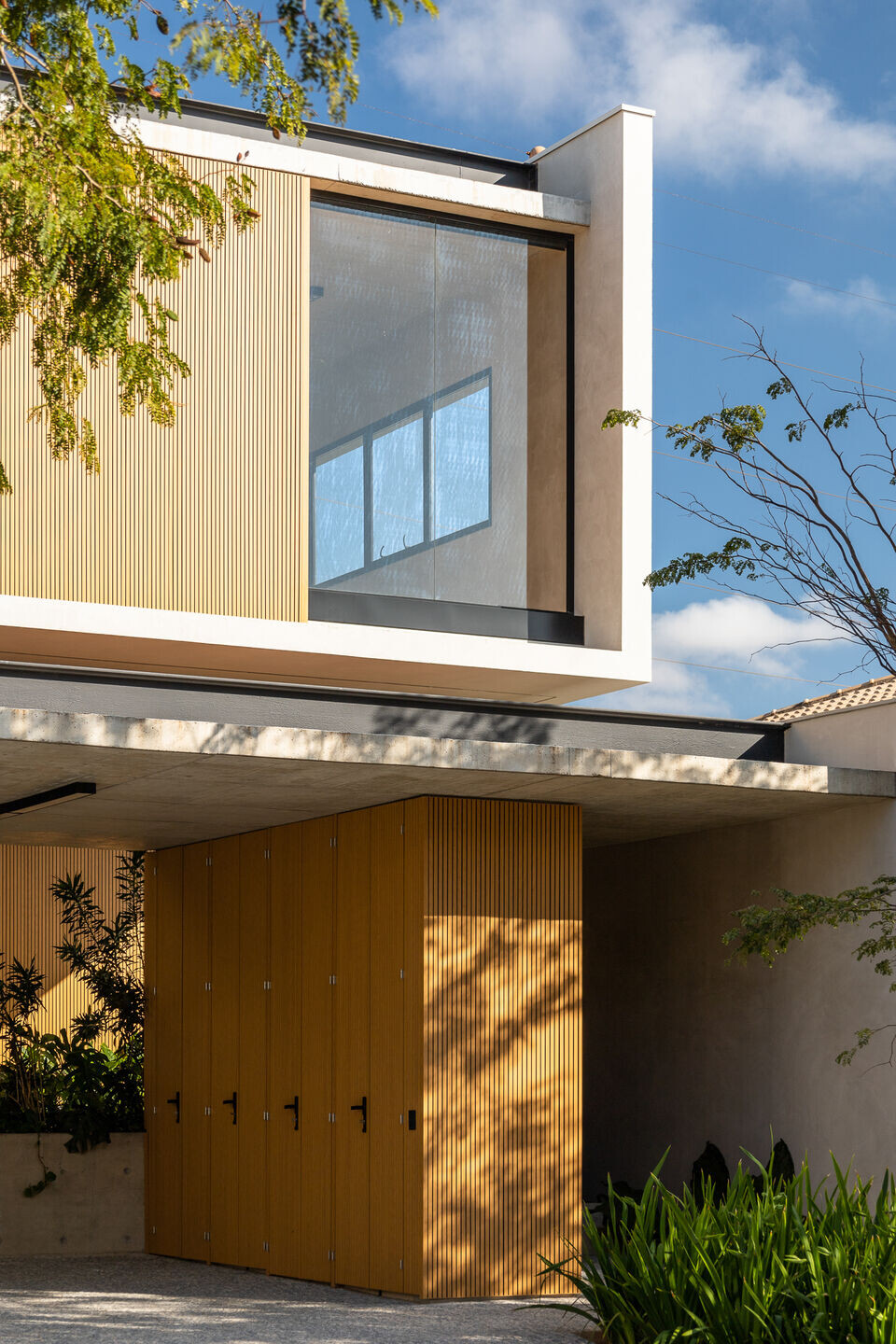
On the upper level, an extensive and wide lateral corridor brings the idea of a covered balcony to the bedrooms and the family's more intimate TV room. A garden-covered balcony at the back of the volume provides views of the sunset and a space for the family to enjoy the cooler nights of the region. The house is naturally illuminated and ventilated since it is possible to provide cross ventilation from end to end, both on the ground floor and on the upper floor.
