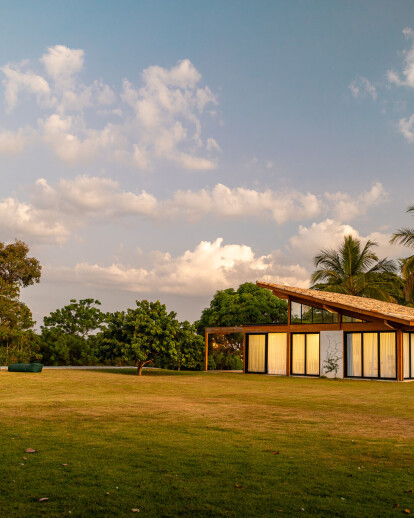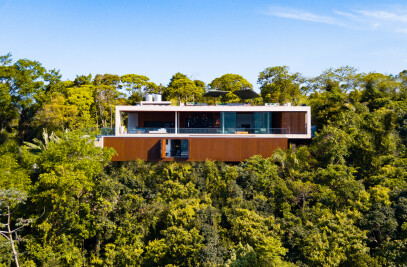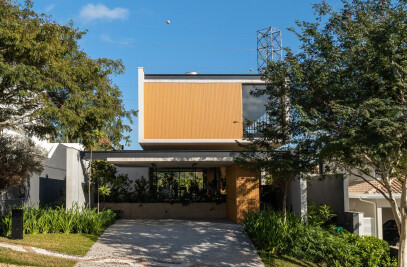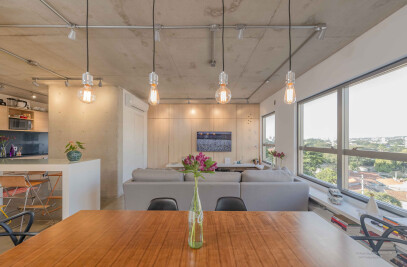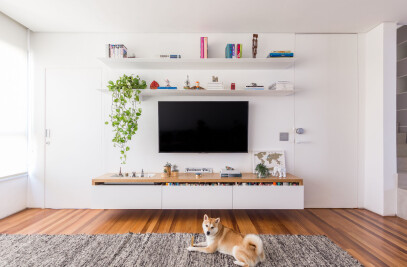The Muxarabi House is part of a construction project that totals over 600m2 and has not yet been fully built. Designed as a house to accommodate friends and family, it currently houses the couple and their two children until the main house is constructed.
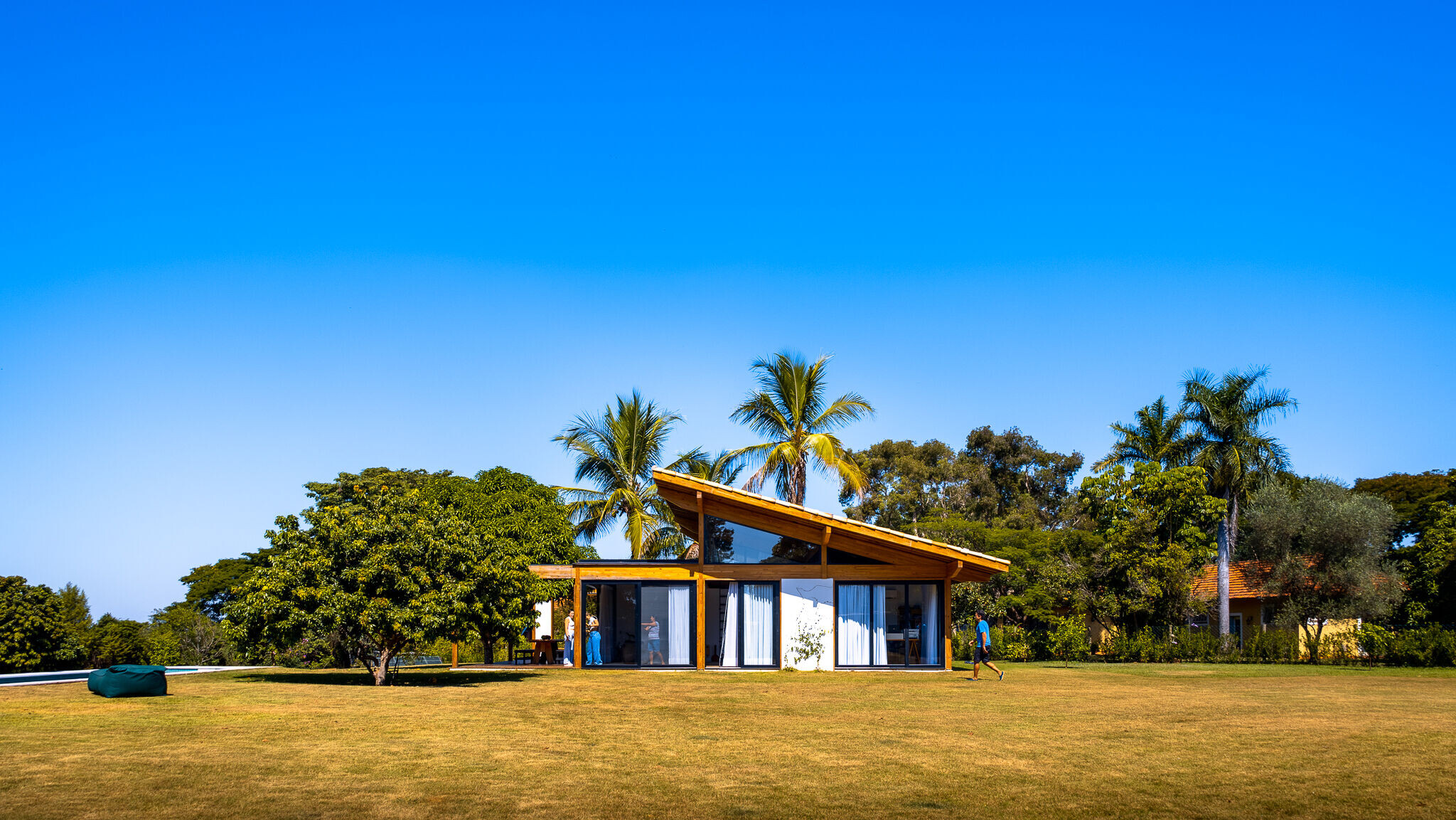
The extensive site of over 5000m² has a flat topography and already features some mature trees capable of creating ample shade, as well as a treehouse for the children yet to come. Coming from São Paulo, the clients found in this terrain the feeling of a refuge and closeness to nature that few other homes in the city where they lived could provide. The project aimed to establish a connection between the architecture and the concept of a less urban house, where the placement of the house would precisely respect the location of the existing trees.
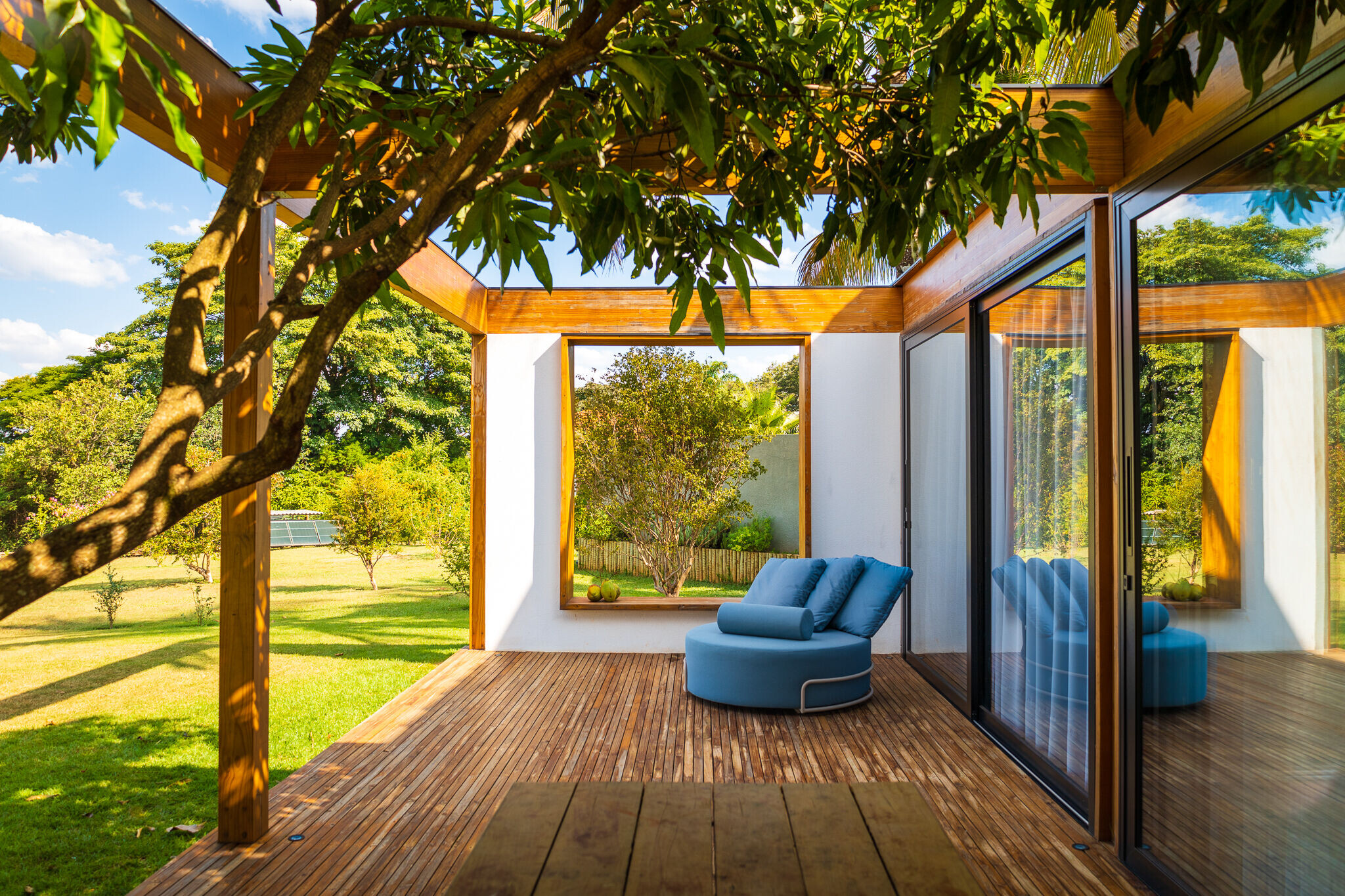
The choice of an engineered wood construction system aligns with the concept of architecture with a reduced carbon footprint. The project consists of a construction system where laminated glued pine beams and pillars, along with a ceramic tile roof, are responsible for a clean and efficient construction process. The prefabrication of the components adds an interesting level of industrialization to the project, while increasing the sustainability of the building.
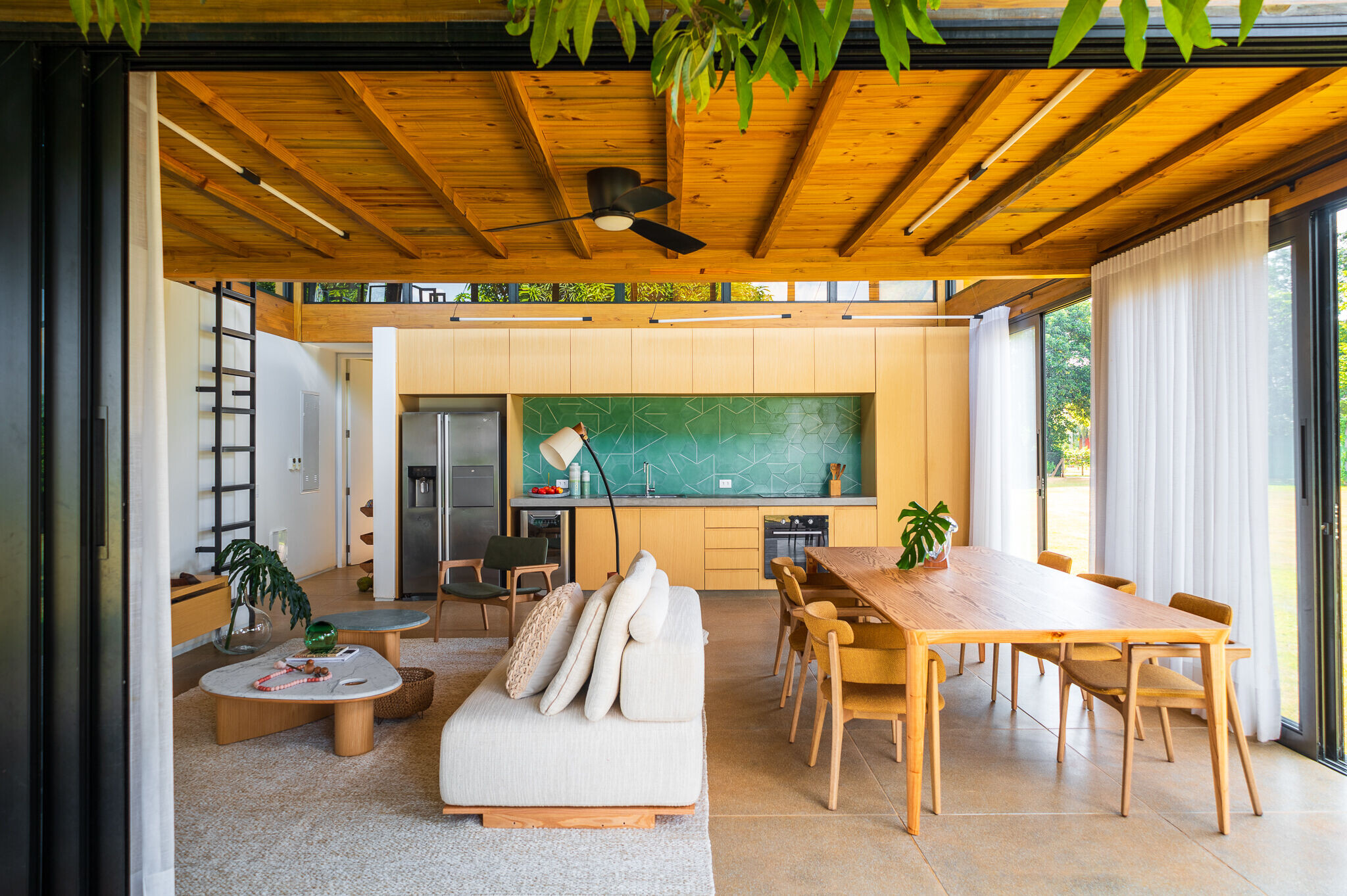
Two suites, a powder room, living room, dining room, kitchen, laundry room, and an office were designed to accommodate future uses that could complement the program of the main house. In the pool, a 25m lap lane beneath the canopy of a jackfruit tree was designed to eventually connect with the expansion of the main house and currently provides enjoyment for the family on sunny days. Internally, furniture with timeless and original design creates a cozy atmosphere for the residents. The palette of natural elements, such as the wood used in the structure and ceiling, the terrazzo flooring, the concrete countertop, and the tiled kitchen wall, reinforces the concept of the initial country house envisioned as the home for this family.

