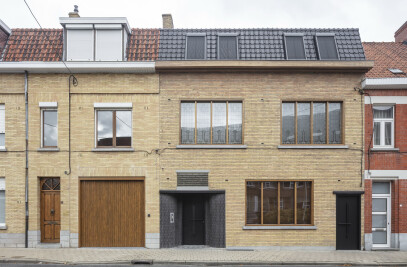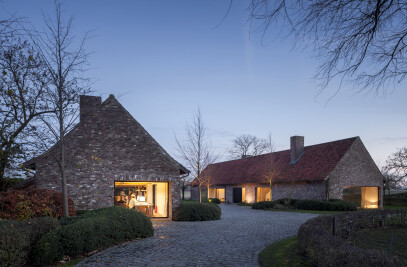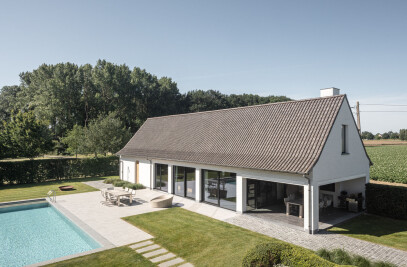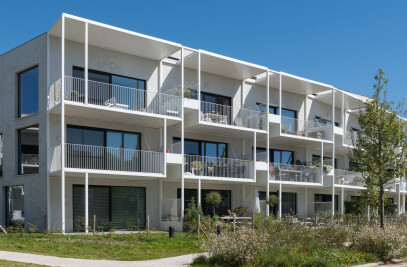This project focused on the renovation and extension of a single family house. The main building got an important upgrade, got insulated and was refurnished. Afterwards the typical Flemish adjacent constructions were demolished to be replaced by a unique and pure volume. The extension offers comfort, functionality and spaciousness.
The use of space, the light, the materials, the volumes and the experience of the extension are very different of the existing house. The new plan is both sober, open, flexible and functional, containing a desk, a kitchen, a dining table and a utility room. It’s a new living space. A subtle, opaque curtain can divide the rooms.
Other than the tiny windows of the house, the extension got a large window. The window frames outline the new form. Both architect and client strived for the use of the right materials that connect interior and exterior. Wood and concrete are sustainable, tactile and honest materials, contrasting with the traditional bricks.
The extension forms a sculpture on its own. An open sculpture wrapped in a wooden skin. The same wood is used inside the living space. Placed on a concrete pedestal. The project highlights the ‘genius loci’.
Next to the extension, a small garden and bike storage was built, with the same architecture.
It is the result of a strong symbiosis between architecture, interior, engineering, landscaping and decoration. There is no coincidence in this coherent project.
This project could only be built thanks to the close collaboration of the client, the architect and the craftsman.
In a nutshell: a precious, warm and unique house, that pays tribute to the craftsman.


































