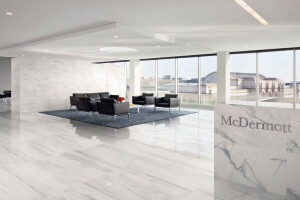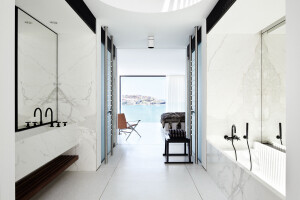A custom home is a custom reflection of its inhabitants. Designed according to the lifestyle of its owner, IN House is home to a well-loved Toronto stylist, his wife, and his often-visiting, growing family. The contrasting requirements of the clients presented a challenge at first, and then, quickly turned into opportunities by the clever alchemy between Urbanscape Architects and Interior Designer, Dragana Maznic. The clients wanted their home to be a sanctuary—a retreat from their daily grind and also a place for entertaining their friends and family. It had to be intimate, yet expressive. The creative design team followed the vision of the client, delivering the final result at the intersection of “timeless” and “trendy”.
Executed by a rigorous design and construction process, the collaborative architecture-designer team, selected carefully by the owner, conducted observational research in order to understand the lifestyle of the family and reflect it back in their home: a tailored place where casual and formal blend into a serene destination fit for home-cooked meals, quiet nights, play-dates and social gatherings.
Located at a corner lot, in Toronto’s North York, IN House is a contemporary, custom home tailored—aesthetically and spatially—to reflect the taste and thoughts of those who inhabit it. On the outside, the four facades are composed in natural materials, contrasting in visual aesthetics. Sharp edges, natural granite, precast panels, and aged, reclaimed wood sit together with a contrasting dynamic. The same compositional strategy is applied throughout the interior of the house: strong contrast, yet harmonious.
In order to maintain the vast open spaces, the architects have created free-standing feature walls, identifying various functions and achieving a sense of intimacy. Inside, this stylish home features natural marble tiles, a state-of-the-art kitchen, and large- scale windows, and expertly-sourced furniture pieces. Abundance of natural light, fresh air, and views penetrate the the comfort of the interior spaces.
The house curates these spaces carefully around an open, sizable kitchen, directing the circulation from room to room and ensuring the penetration of natural light into the spaces. Large-scale, operable windows blur the separation between the interior spaces and the exterior landscape, but the careful arrangement and planning of the spaces safeguards the residents’ privacy. The project, as a result, is a mix of highly sophisticated finishes and details that are woven in with raw, natural materials and soft accents to offer a warm, comfortable, yet contemporary experience.
As the Interior Designer of the project, Dragana Maznic achieved a warm, relaxing, trendy and immersive atmosphere. The interiors are reminiscent of a destination vacation home, a social retreat. The contrasting features of the interiors punctuate the architectural narrative of the house; these contributions include: contrasting floor patterns and mosaic arrangements, the sourcing of Massaud Axor faucets, the incorporation of the floating staircase, carefully-selected furniture, and the installation of several custom-made pieces such as the master bedroom’s headboard, and Ross Lovegrove’s Cosmic Angel in the living room. Dragana has, further, characterized the spaces with juxtaposing monochromatic, grayscale pieces accented with dramatic wallpapers, a bright-coloured velvet sofa, a whimsical over-sized clock, and other curious objects.
IN House features commercial elements such as a sculpted glazed staircase, cove lighting throughout its spaces, high-velocity HVAC system, a state-of-the-art kitchen, a marble-cladded fireplace and large-scale, operable windows. These elements offer the owners robust and enduring architecture that not only increases the quality of their lives, but also decrease the maintenance costs of the household. The team conducted rigorous research of innovative systems and ideas that are used in various commercial, industrial, institutional and retail projects, incorporating them seamlessly into the residential design. The challenges revolved mainly around reflecting the lifestyle of the residents in architecture form, sourcing of the specific features, customizing the commercial elements for a residential home, and managing the design and construction process. A collaborative effort, IN House is a testament to tailoring a home while leveraging expertise and managing a creative team—on time and on budget.
Material Used :
1. Precast Concrete for the Exterior Facade - Featureock Precast
2. Natural Granit Stone for the Exterior Facade - King Masonry
3. Reclaimed Wood for the Exterior Facade - Canadian Solvaged Timber Corp
4. Zinc Ritz for the Exterior Facade - Architectural Systems
5. Aluminum Windows & Doors for the Exterior Facade - Door Studio
6. Stucco for the Exterior Facade - Durock Stucco
7. Kitchen - Cameo Kitchens
8. All Interior Cabinets and millworks - Cameo Kitchens
9. All Porcelain Tiles and Natural Marbles - Stone Tile International
10. Pre-engineer hardwood floor - European Flooring
11. All porcelain slabs and porcelain sinks - Costa Marble & Stone
12. Plumbing Fixtures Supplier - Amati Plumbing
13. Custom Staircase and Railing - MRAIL Custom
14. Interior Furnitures - Suite 22 Interiors
15. Closets Living - Dining & Bed Rms Furniture - Selene Furniture Pier
16. Light Fixtures/Artemide - LightForm
17. All Light fixtures - Dark Tools
18. Custom Cabinets - CAMEO KITCHENS
Charcoal custom Stained Riftcut Oakwood veneer matte finish, black matte glass cabinets & high gloss lacquer
19. PORCELAIN & MARBLE SUPPLIER - Stone Tile International
STONE Specs/Calacatta Natural Marble Honed 16”x 30” cut and integrated into engineered wood floor
PORCELAIN Spec
- STI Mosaico Penny Round Black with white and black grout
- Laminam Porcelain slab floors 12mm, walls 6mm & vanity 12mm
I Naturali Bianco Statuario Venatto Soft Touch
- District Garage 30” x 60”
- Stone Project Gray 16”x30”
20. WOOD FLOORING SUPPLIER - European Flooring
Specs/ 8” Wide and Long Plank Engineered Eco Wood Flooring, Scandinavian-made
21. Porcelain Slab for counters and Sink - Costa Marble & Stone
22. PLUMBING FIXTURE SUPPLIER - Amati Plumbing
PLUMBING SPEC/Axor Massaud faucet and shower set
23. WALLPAPER - WALL & DECO by RADform Toronto
WALLPAPER Specs/Cinerica Custom 1501 ; 254cm x 295cm Gray Scale
24. HARDWARE SUPPLIER - UPPER CANADA HARDWARE
25. FURNITURE SUPPLIER - Suite 22 Interiors
26. FURNITURE SUPPLIER & MANUFACTURER - Selene Furniture & Manufacturing









































