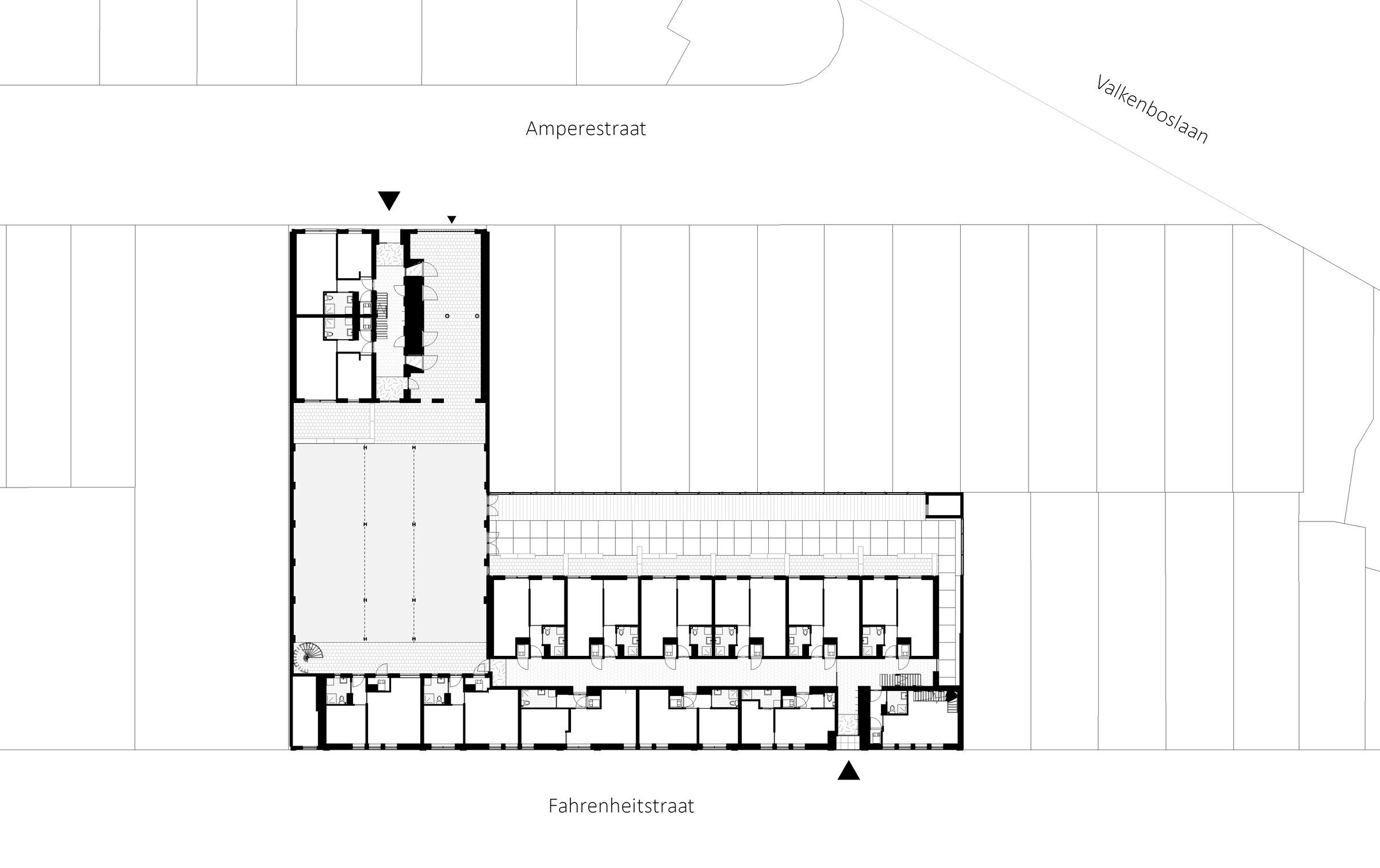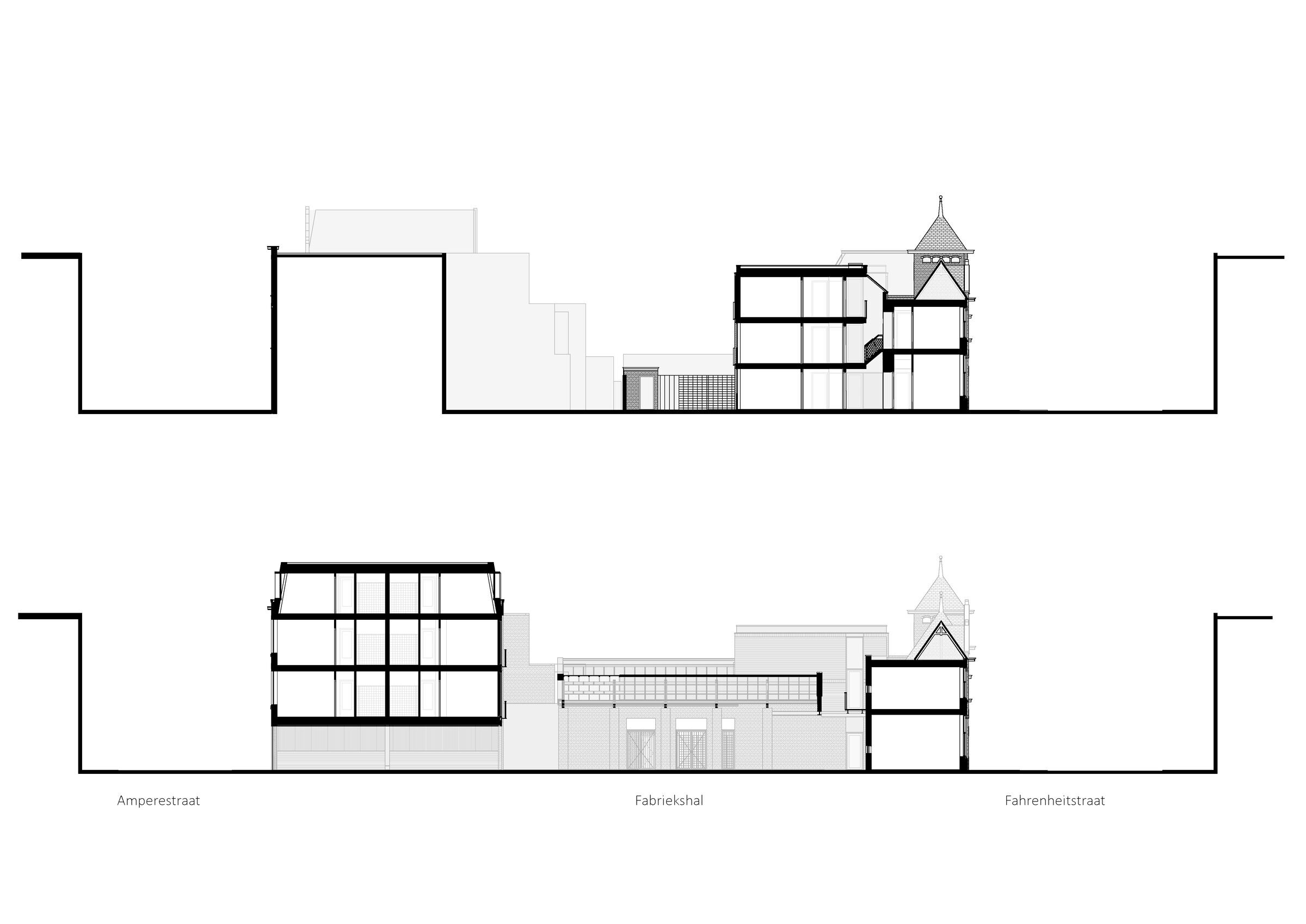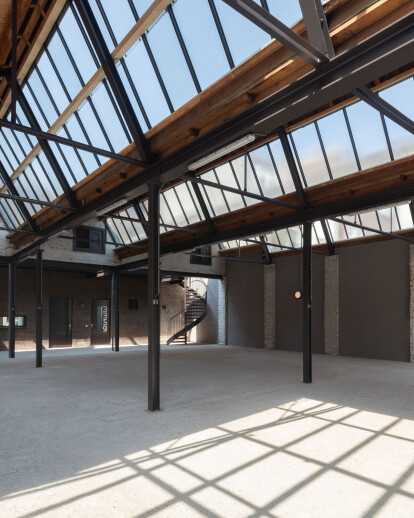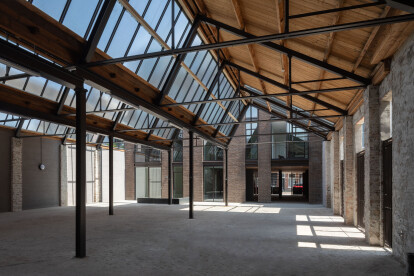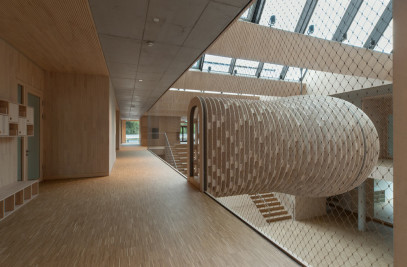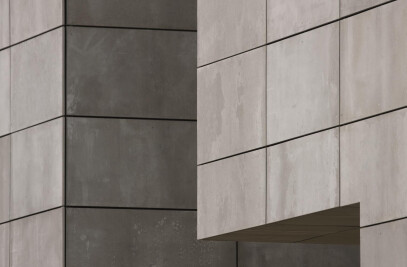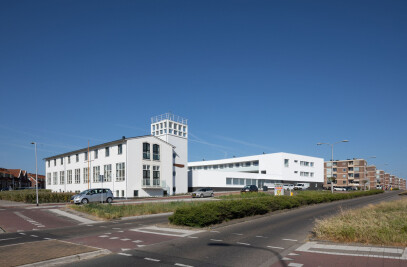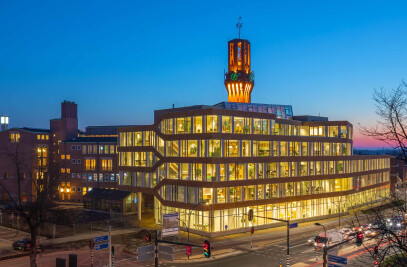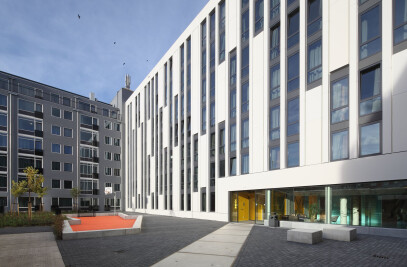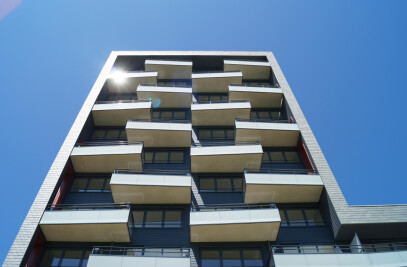Transformation industrial heritage into new urban social housing in The Hague
On the site of the former Jaarsma factory of stoves and hearths in The Hague, HVE Architecten has designed an energy neutral housing project, called ‘Jaarsmahof’, at the crossroads of renovation, transformation and newly built. It contains 43 social housing apartments, meant for single-person households from professions such as healthcare, education, police and art.
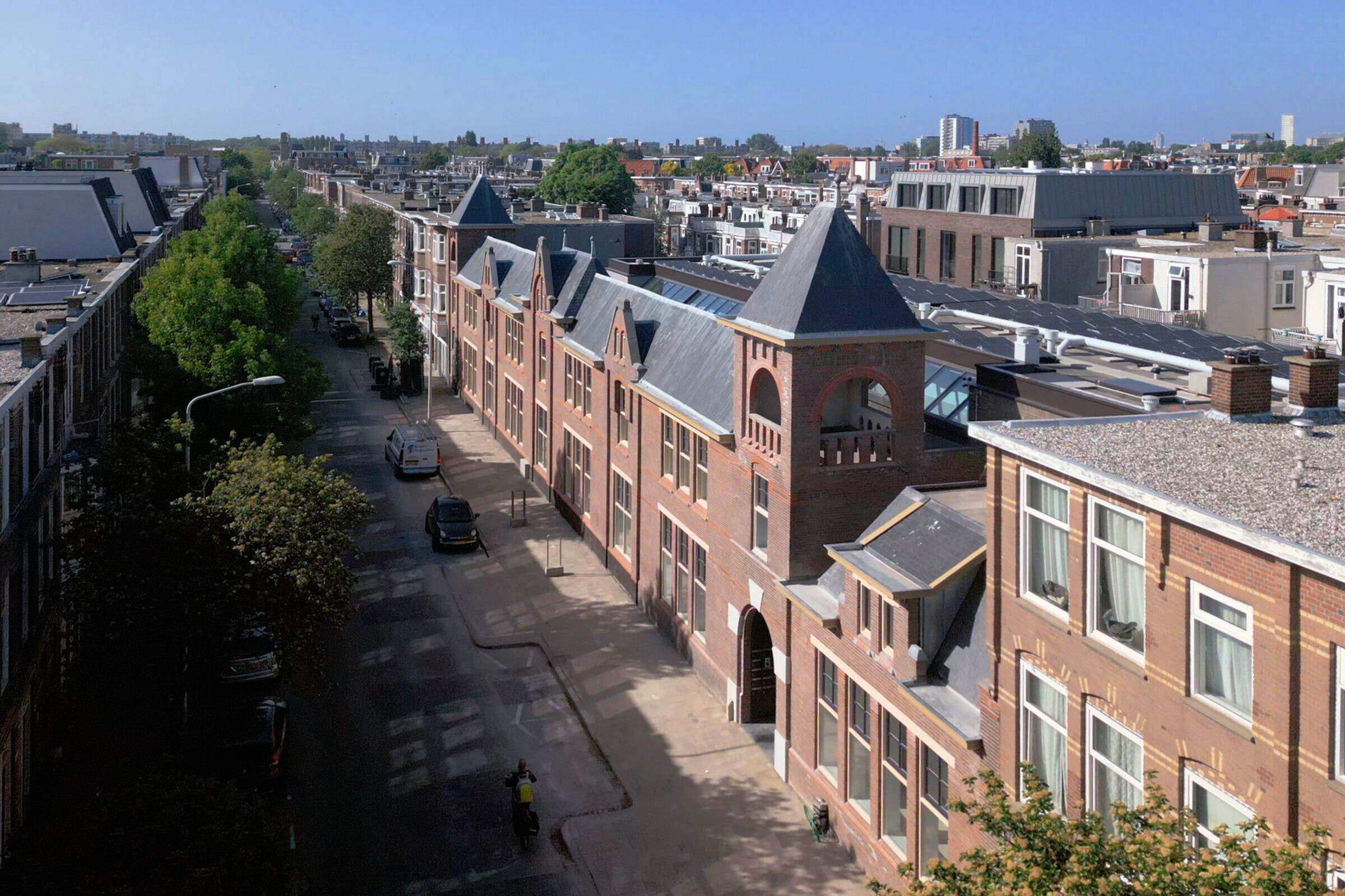
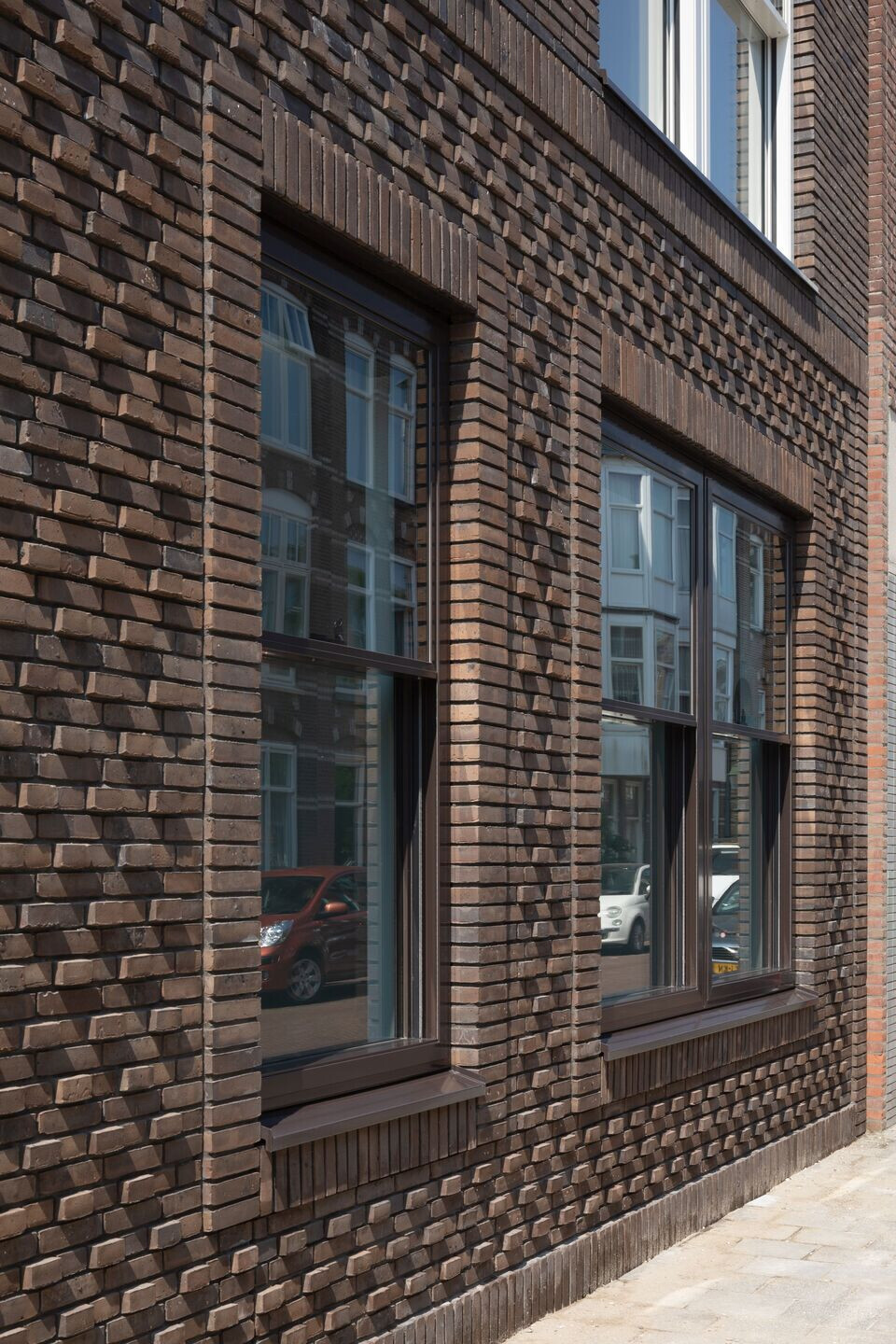
Fahrenheitstraat
From 1906 to 1936, the historic building at Fahrenheitstraat 335 housed a factory building for the well-known Dutch ‘Jaarsma Haarden- en kachelfabriek’. As of 1936 the building served as postal office, undergoing several alterations over the years. In the renewed situation the historic facade on the Fahrenheitstraat has been restored to its original state as much as possible. Behind this historic façade a new structure has been created with apartments that are accessible through an central corridor. The chosen materials, the natural light from above and the voids of this internal access space create a surprisingly spatial internal street with an industrial character.
The façade’s openings in the renovated historic façade define the structural system behind it, creating a unique floorplan for every appartement in this part of the building. The original rhythm of facade openings and the original main entrance on the Fahrenheitstraat have been restored. Also the former showroom of the Jaarsma stoves and hearths has been reconstructed creating a unique maisonette appartement next to the main entrance.
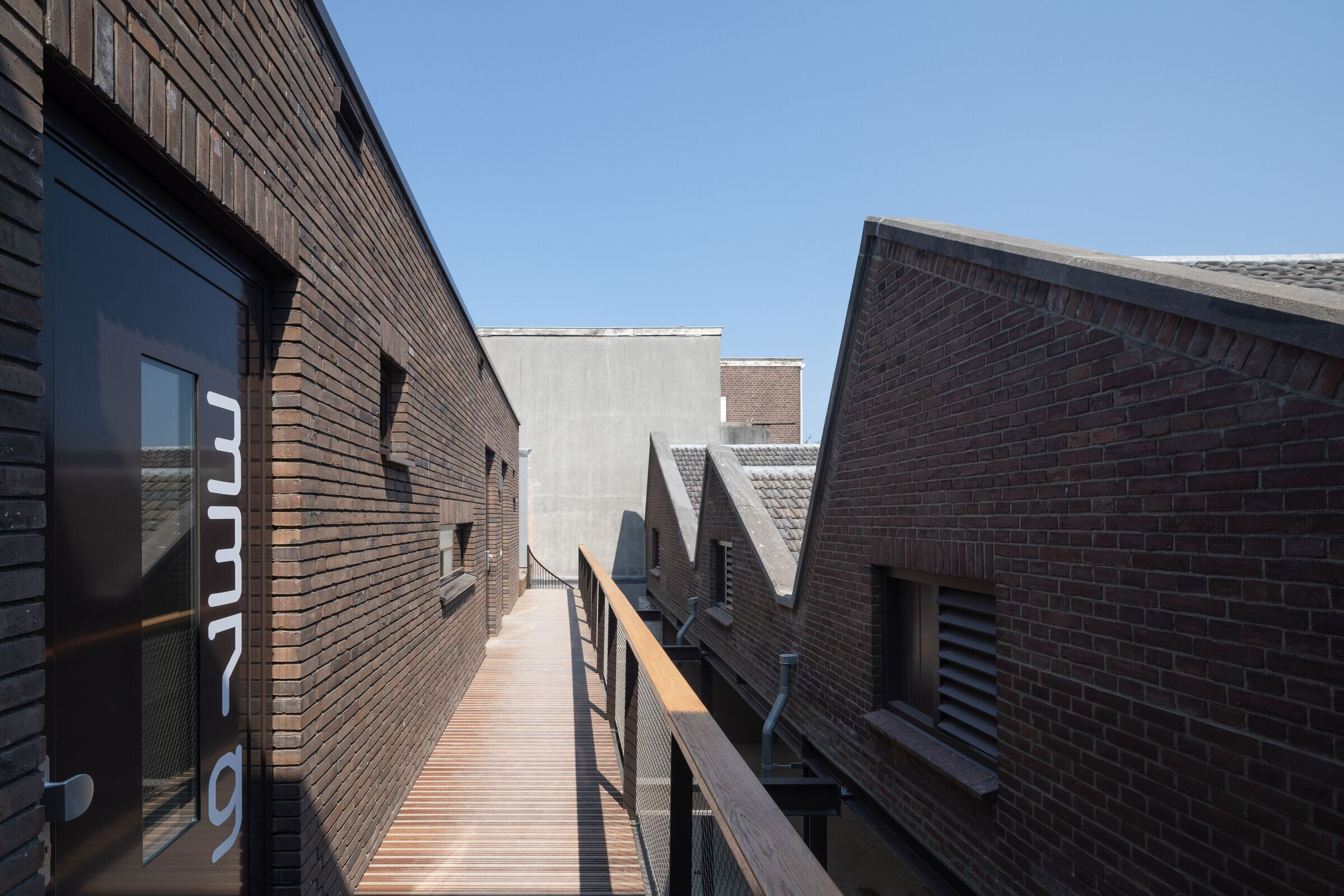
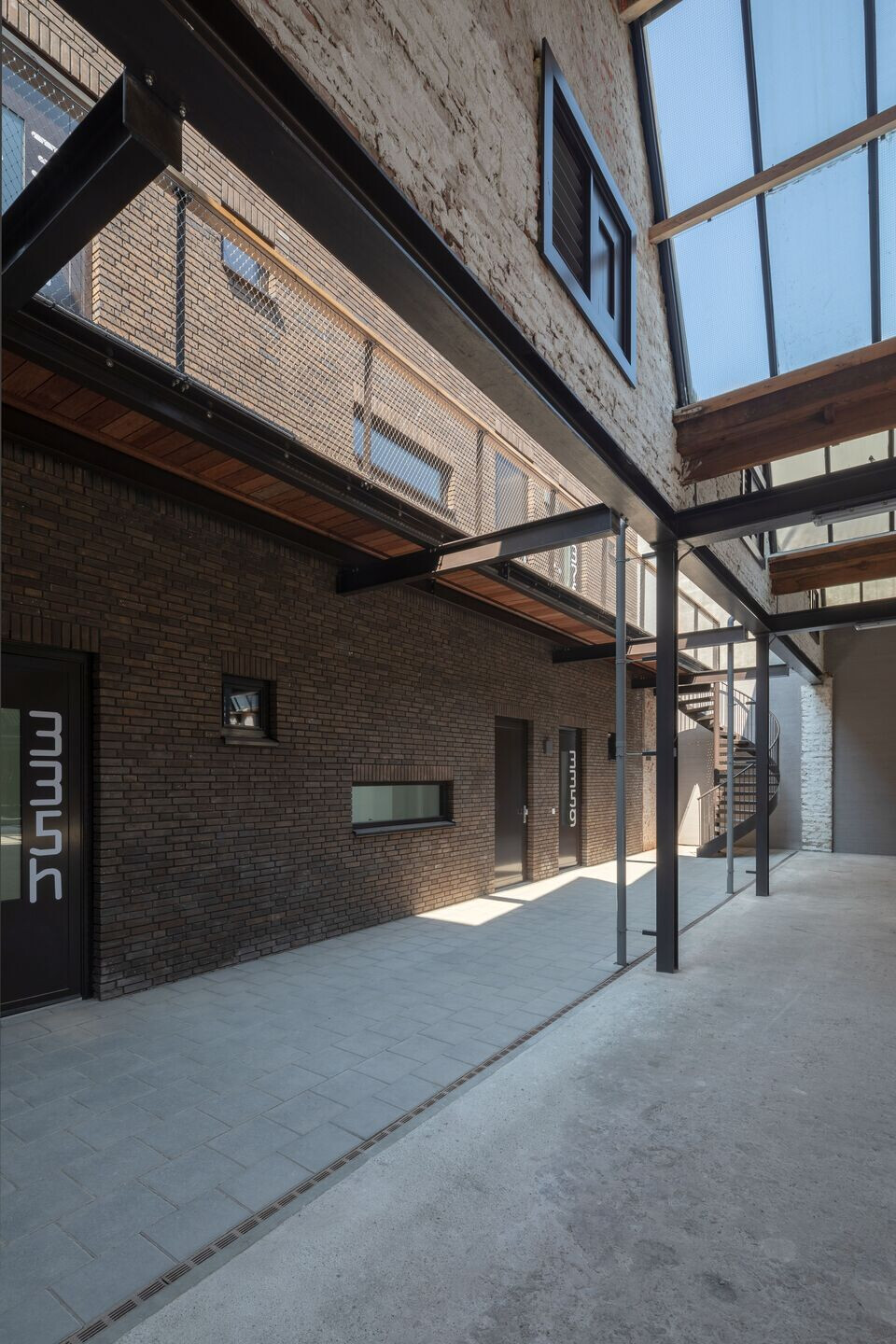
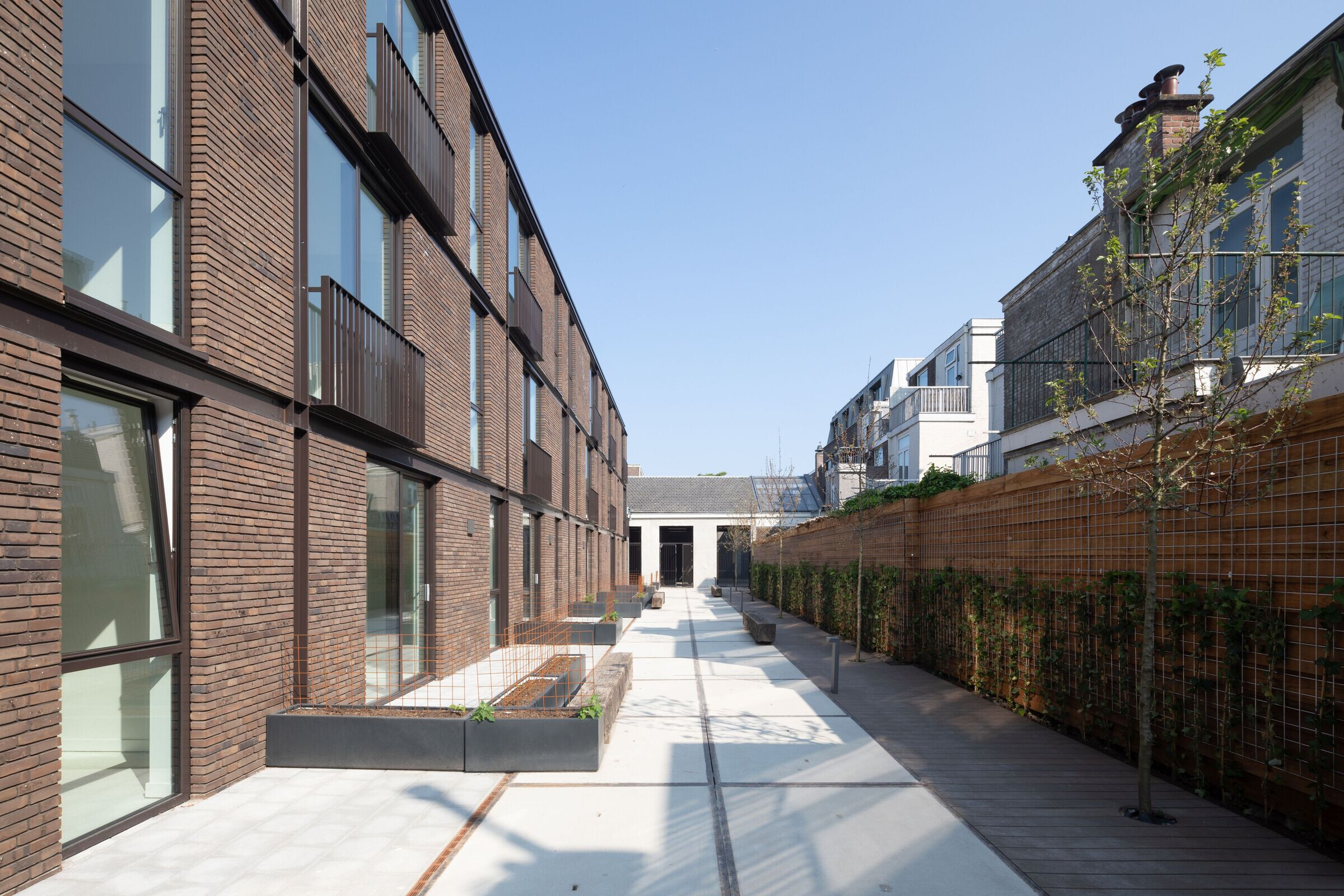
The Courtyard
The old production hall, situated in the courtyard, has been preserved. The steel structure and its shed roofs are once again visible and serve as communal space and bicycle parking zone, creating an industrial reminder of old at the heart of the housing project. Next to this area, on the footprint of the old factory there are three new levels of apartments situated along the communal garden.
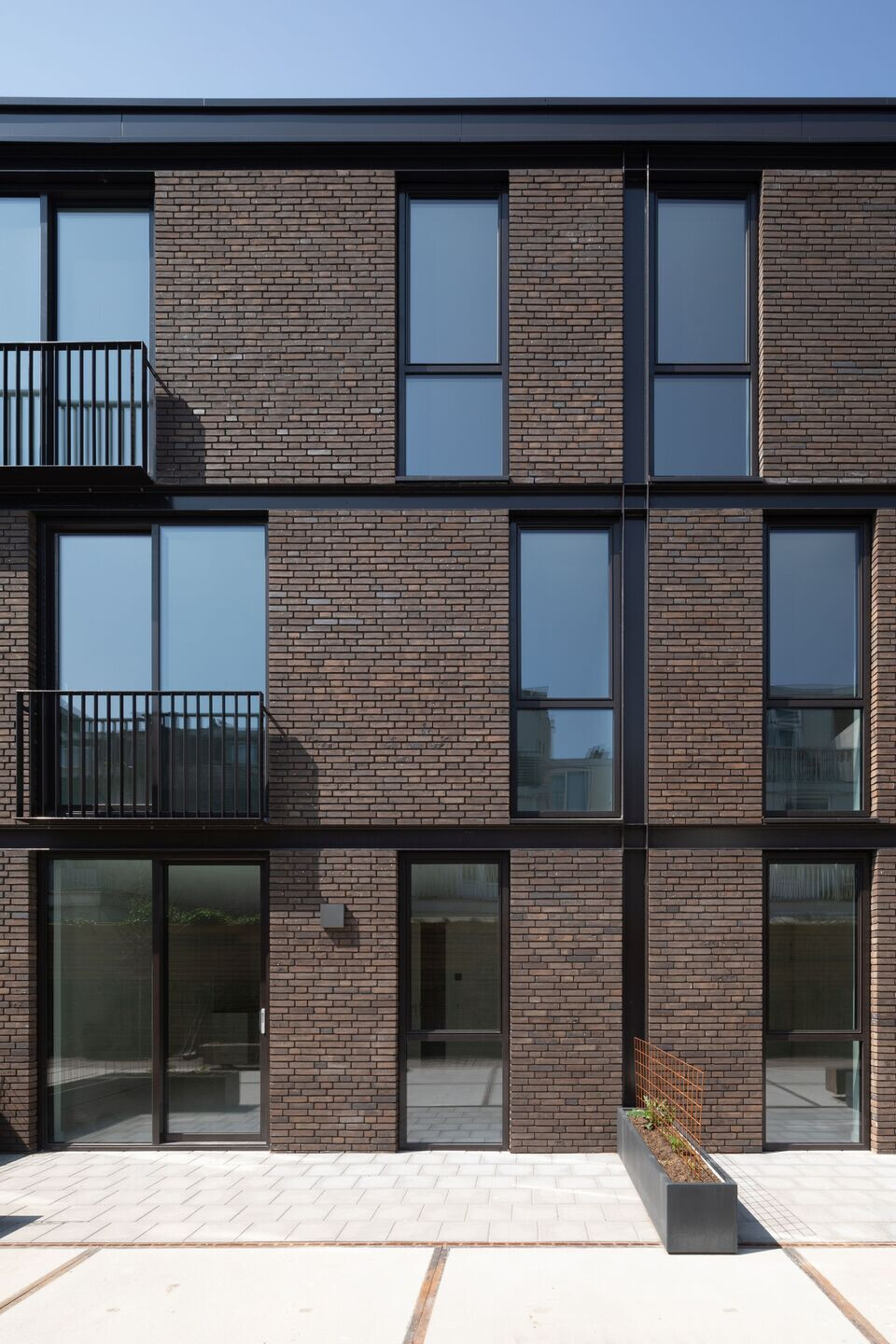
Ampèrestraat
On the other side of the Jaarsmahof, at the Ampèrestraat, the single-story part of the postal office has been replaced by a new apartment building, completing the street façade of the Ampèrestraat. From this side the courtyard can be reached through a gated portal. The design of the gate is based on the historic gate of the old factory. Walking through the portal, historical images from the past and two actual Jaarsma stoves can be seen in several showcases in the wall, connecting past and present.
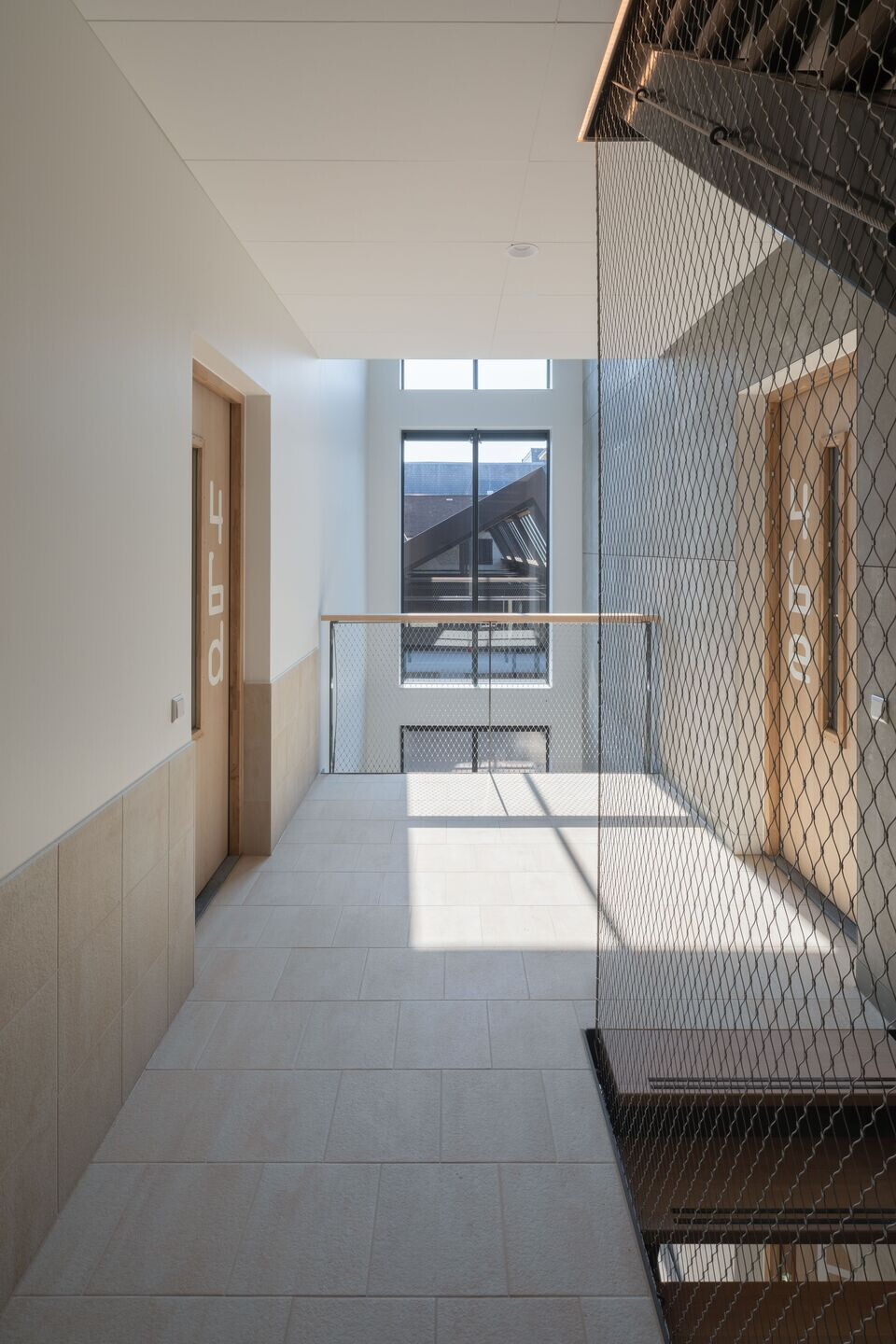
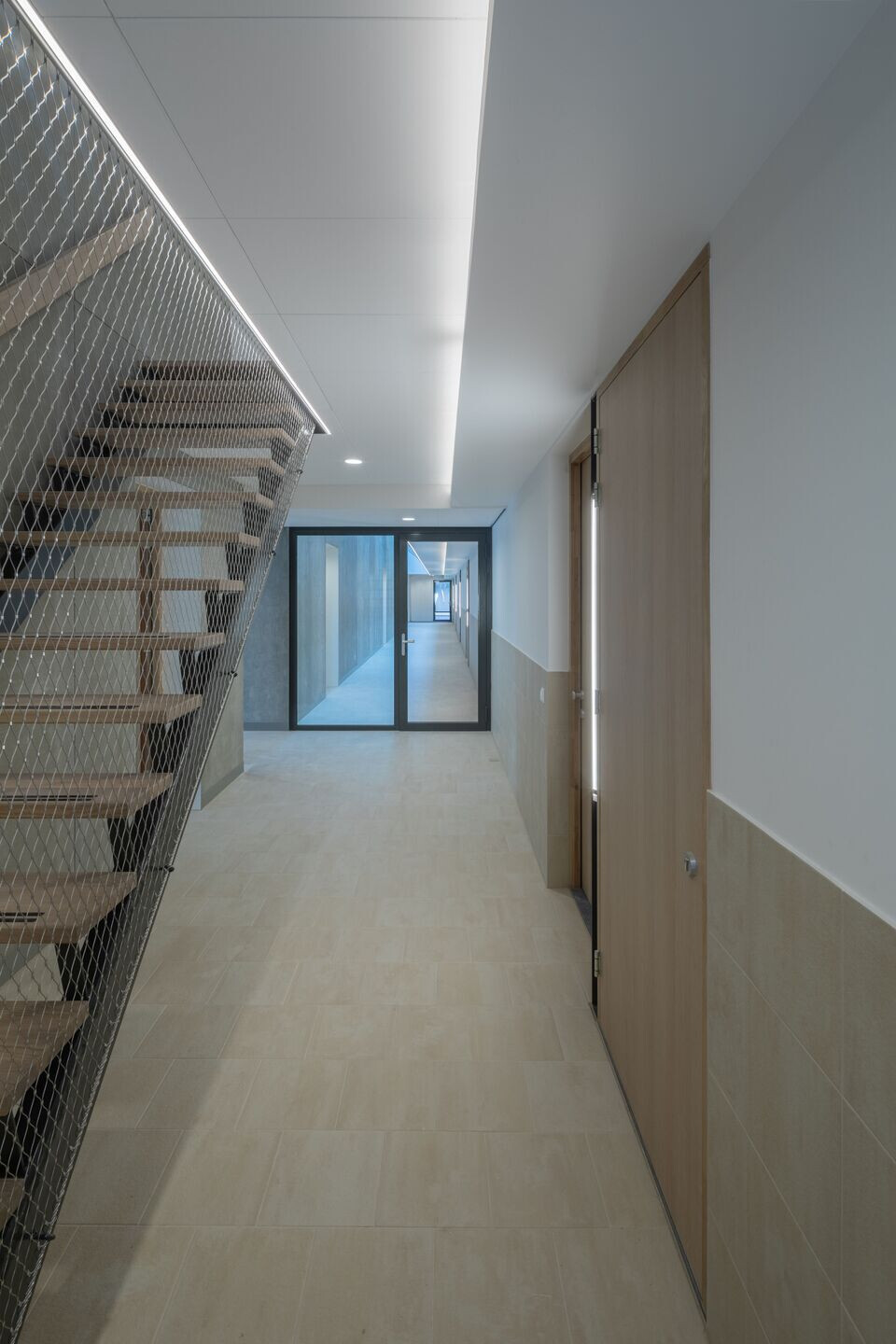
The architecture of the new project breaths a robust and industrial feel. The façade consists of sintered brown bricks and dark brown steel as a visible supporting structure. Together with the old factory hall and the restored façade, the new elements form a ensemble that does justice to the industrial heritage and contemporary urban living.

