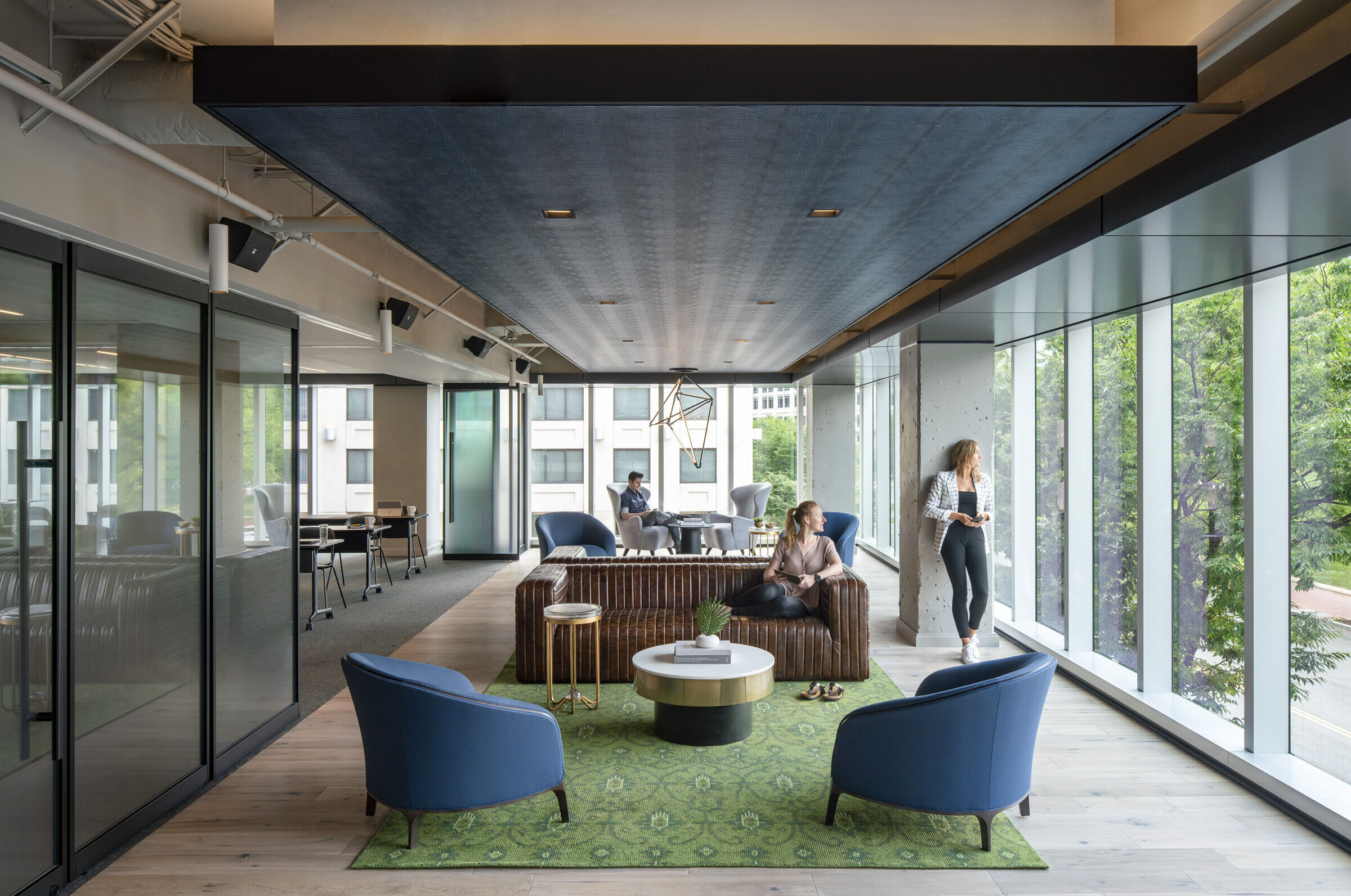Anthem Row (700 K Street) is located in the burgeoning east end of Washington DC’s central business district. It is an extensive renovation of an existing 12 story +/- 455,000 GSF office building that completely reimagines the property. The site is located at the southwest corner of 7th and K Streets NW, directly south of Mount Vernon Square and the historic Carnegie Library. The project will dramatically transform the site into a mixed-use project by introducing new double height retail space, drastically enhancing the 8th Street pedestrian plaza and re-skinning the entire structure.
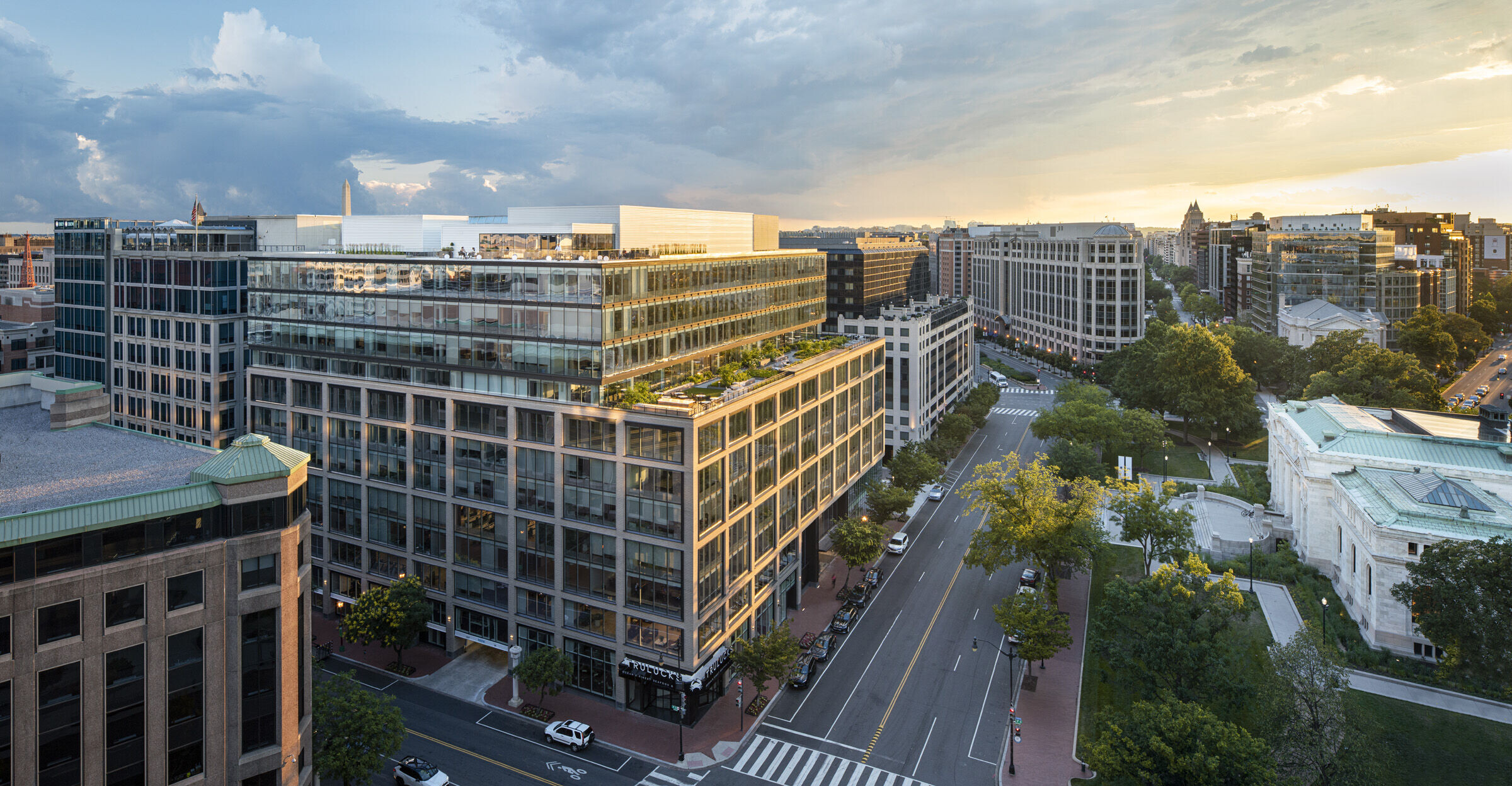
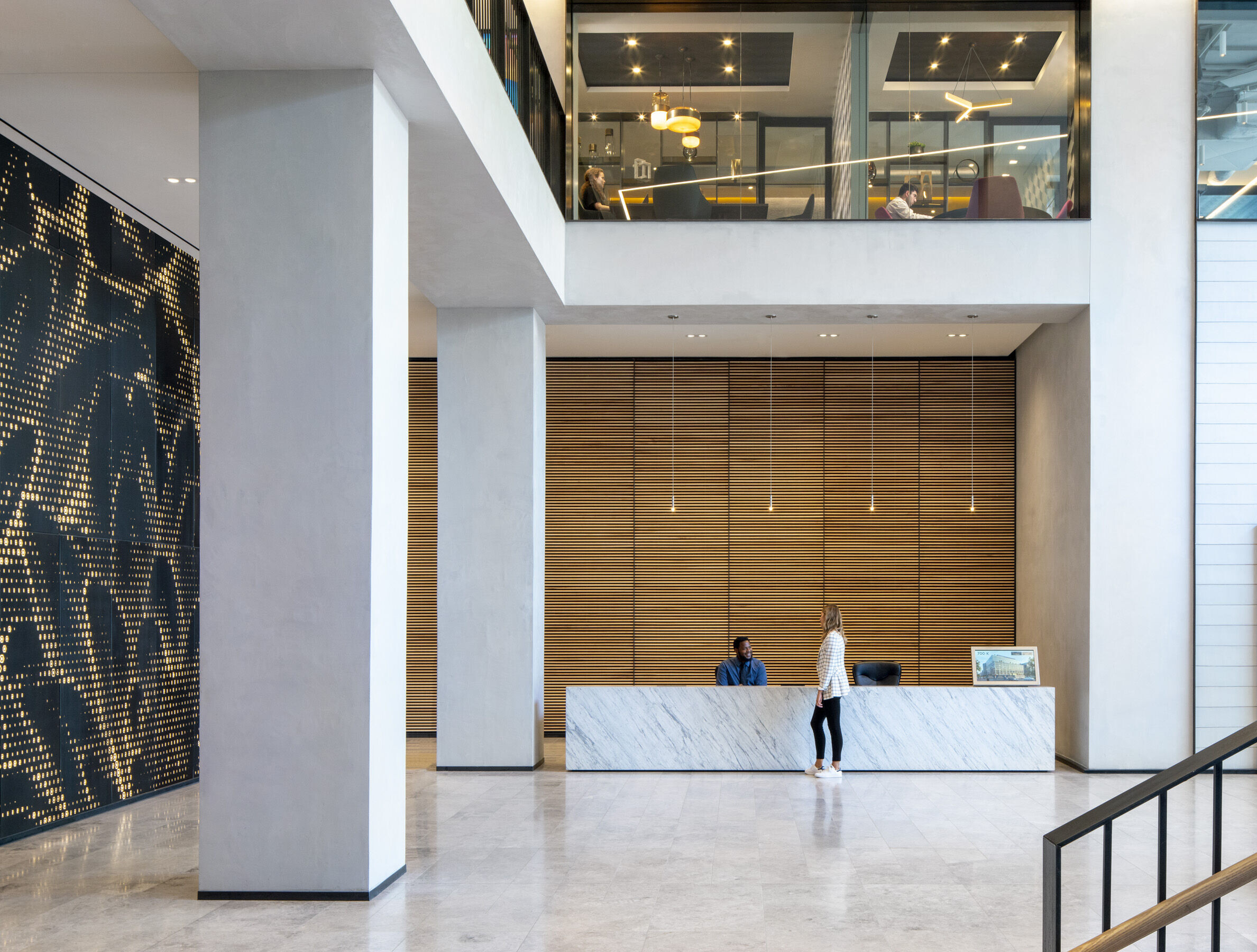
The new 700 K Street is a well-crafted and refined building where people are excited to spend their time. Whether at work or at play, 700 K offers a rewarding and positive experience for all. The design moves beyond the traditional and tired DC language of glass and stone and establishes a new identity through the use of authentic building materials such as brick, glass and metal. The warmth and richness of these materials provide a sophisticated character and recall a turn of the century industrial style with a contemporary and polished twist.
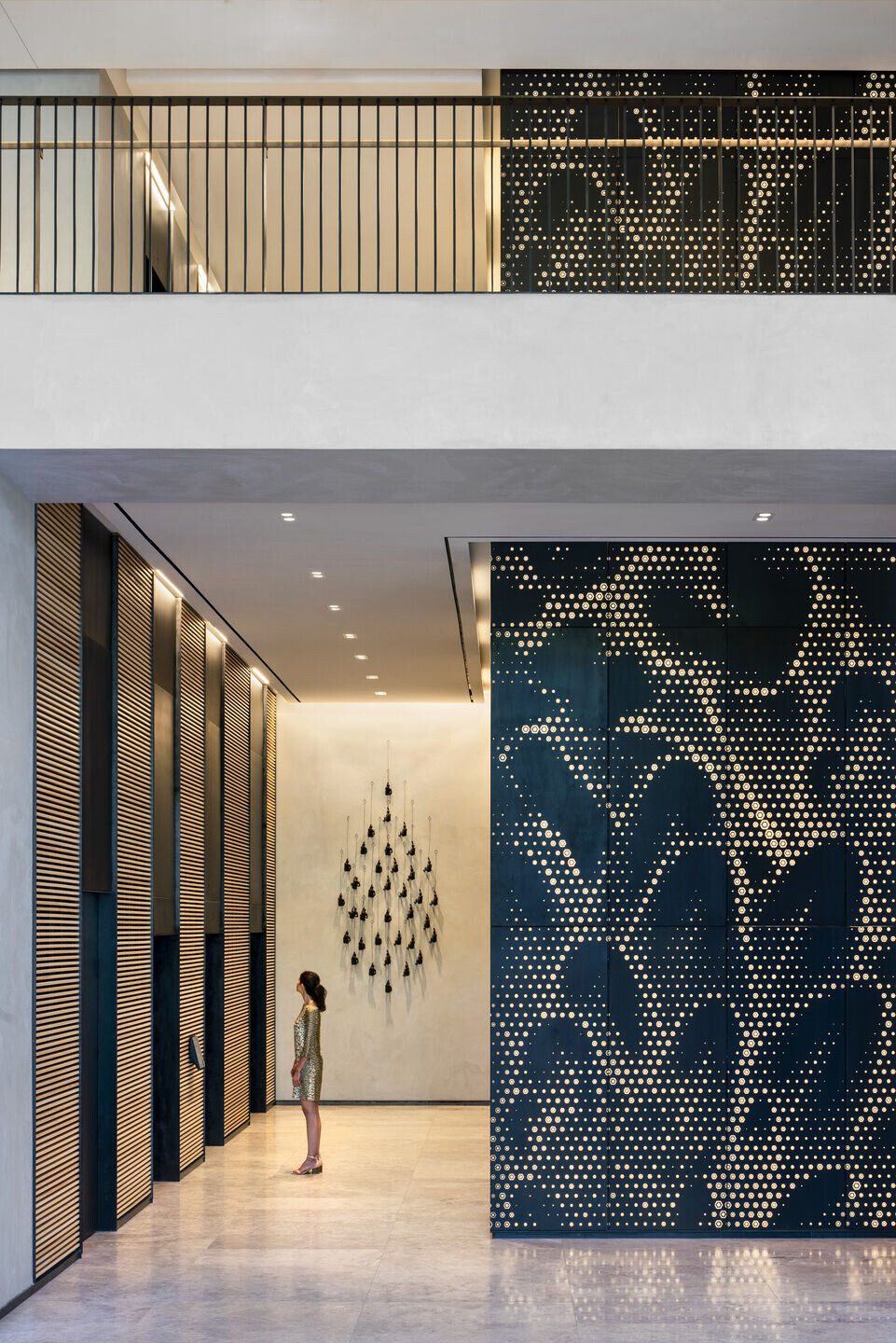
A new, two-story lobby is located along K Street and connects the building to Mount Vernon Square. Large, point supported structural glass walls accentuate the connection to the park and provide an indoor/outdoor experience. The use of authentic and rich materials is continued in the lobby. Wood, concrete and steel capture the senses and lead visitors up a monumental stair to a 3rd floor loft amenity space outfitted with the latest technology. This loft space, in addition to a full fitness center and locker area, look out over the new bustling Anthem Row on 8th street below.

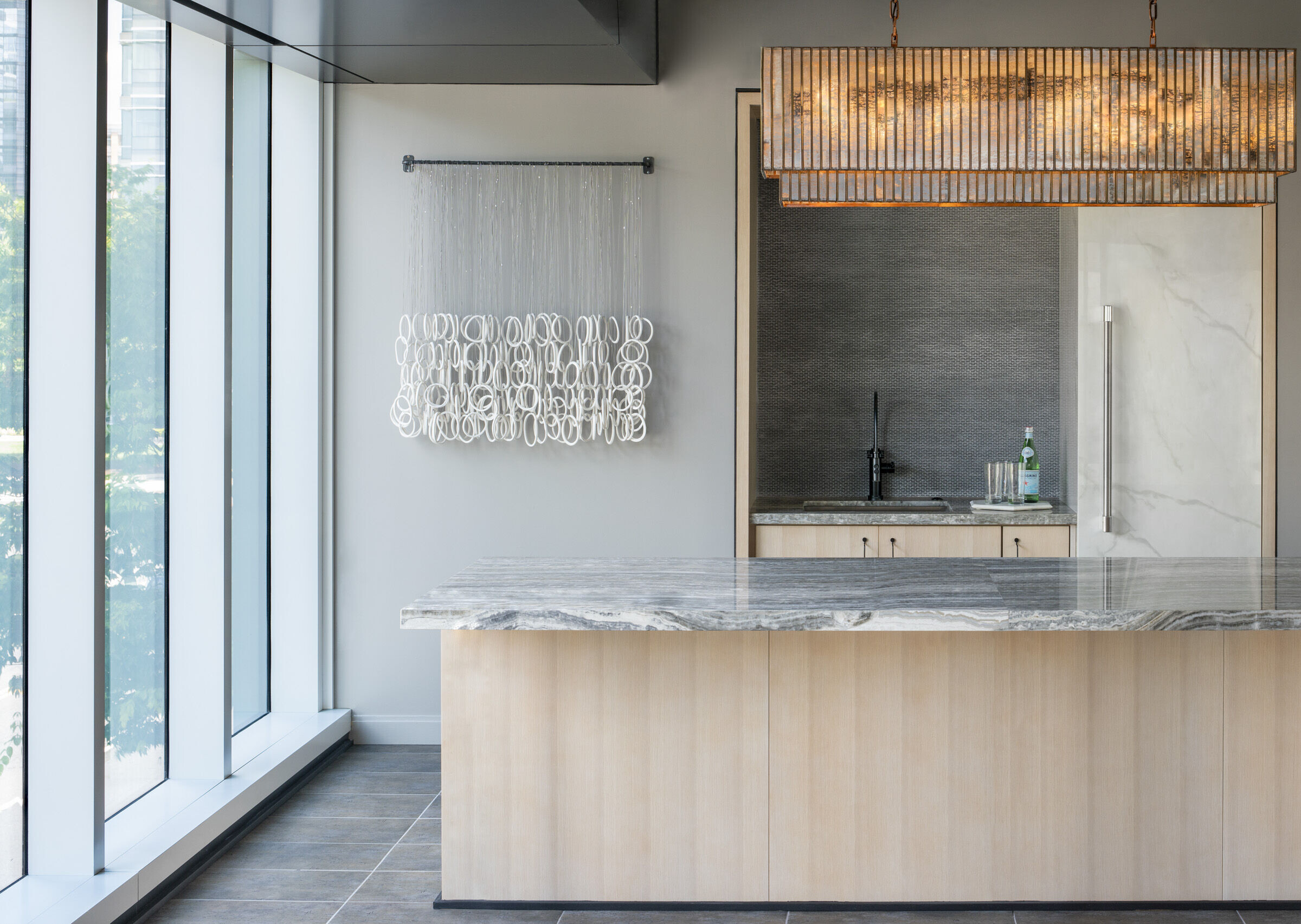
700 K sets the standard for the modern office environment by providing trophy class work space, high end retail opportunities, and creative amenity areas all under one roof.
