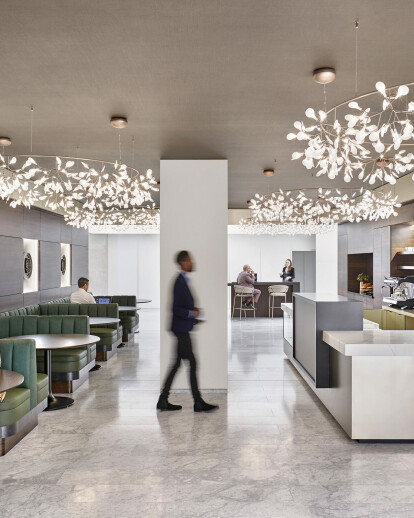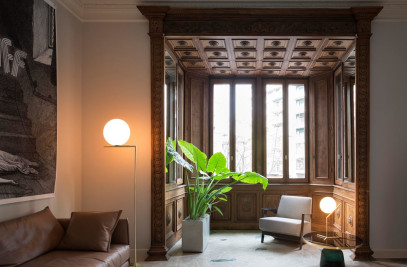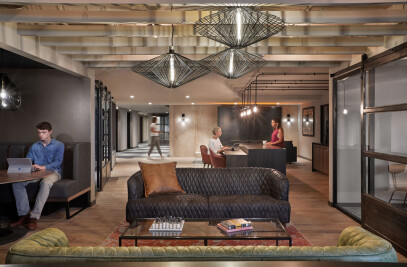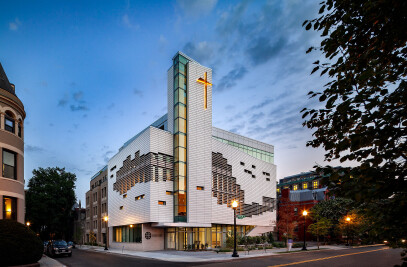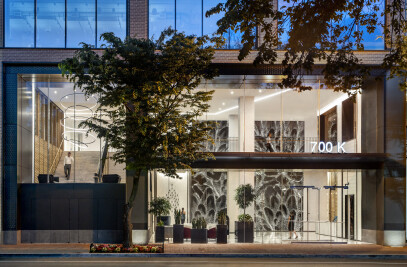Designed in the late 1980’s by the iconic Philip Johnson, the original Franklin Square embodied the theatrical post-modernist style Johnson gravitated towards in the second-half of his career with twenty-foot-tall fluted columns, marble floors, and bronze grill work canopies. Four decades later, the Hickok Cole design team was tasked with modernizing 30,941 SF of public tenant space to restore Franklin Square’s prominent reputation and street presence, while preserving it’s post-modernist character.
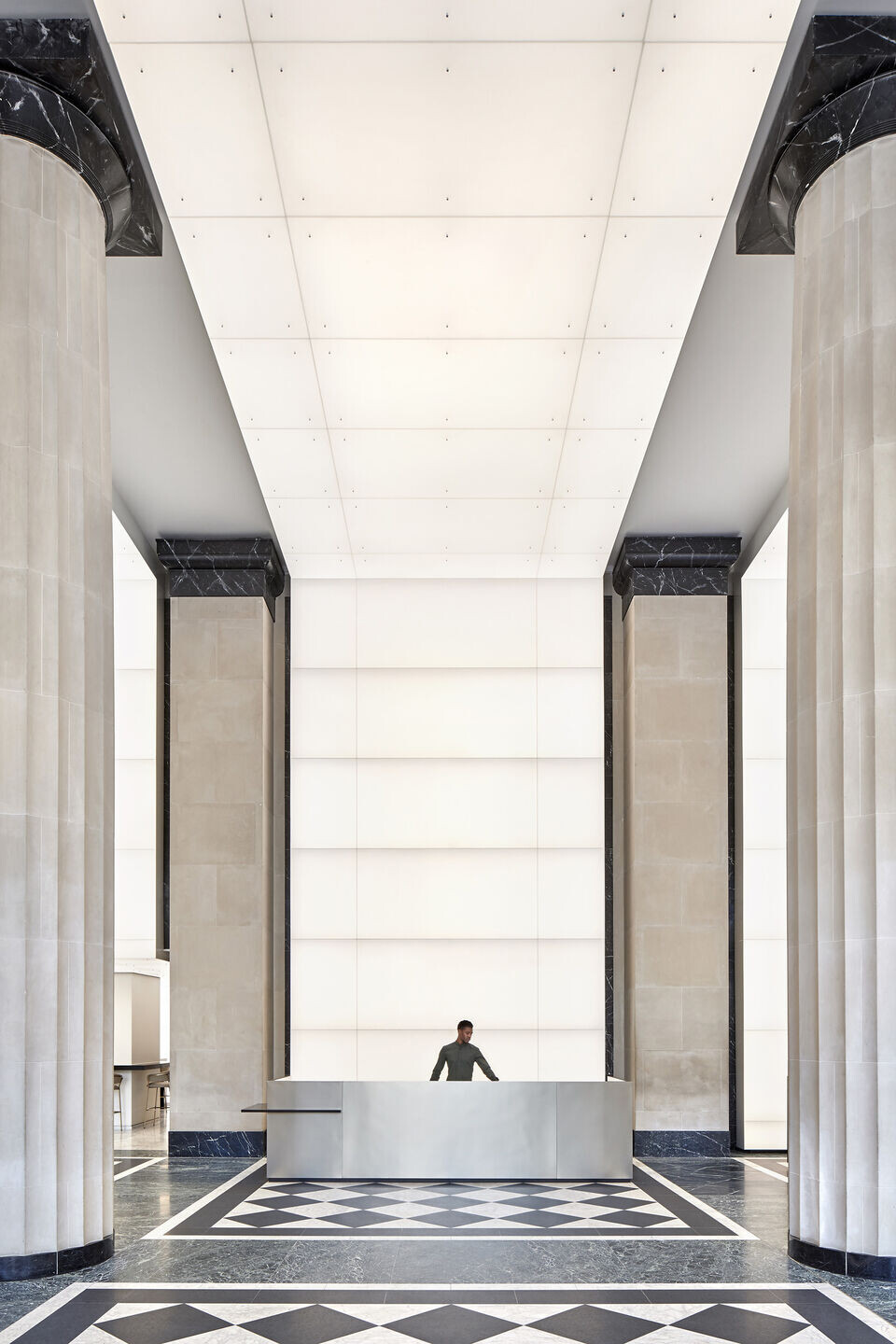

A new double-height entrance creates a direct visual connection to Franklin Square Park—the building’s namesake—across the street with a custom glass wall system supported by laminated structural fins while an extended ground floor footprint captures what was previously deep-set arcade space below the third floor. Continuous 105-foot-long light fixtures embedded under each of the four main canopies, replace the original shadow-casting bronze grillwork and run through the interior, illuminating the space from within and calling attention to the grand lobby from the street.
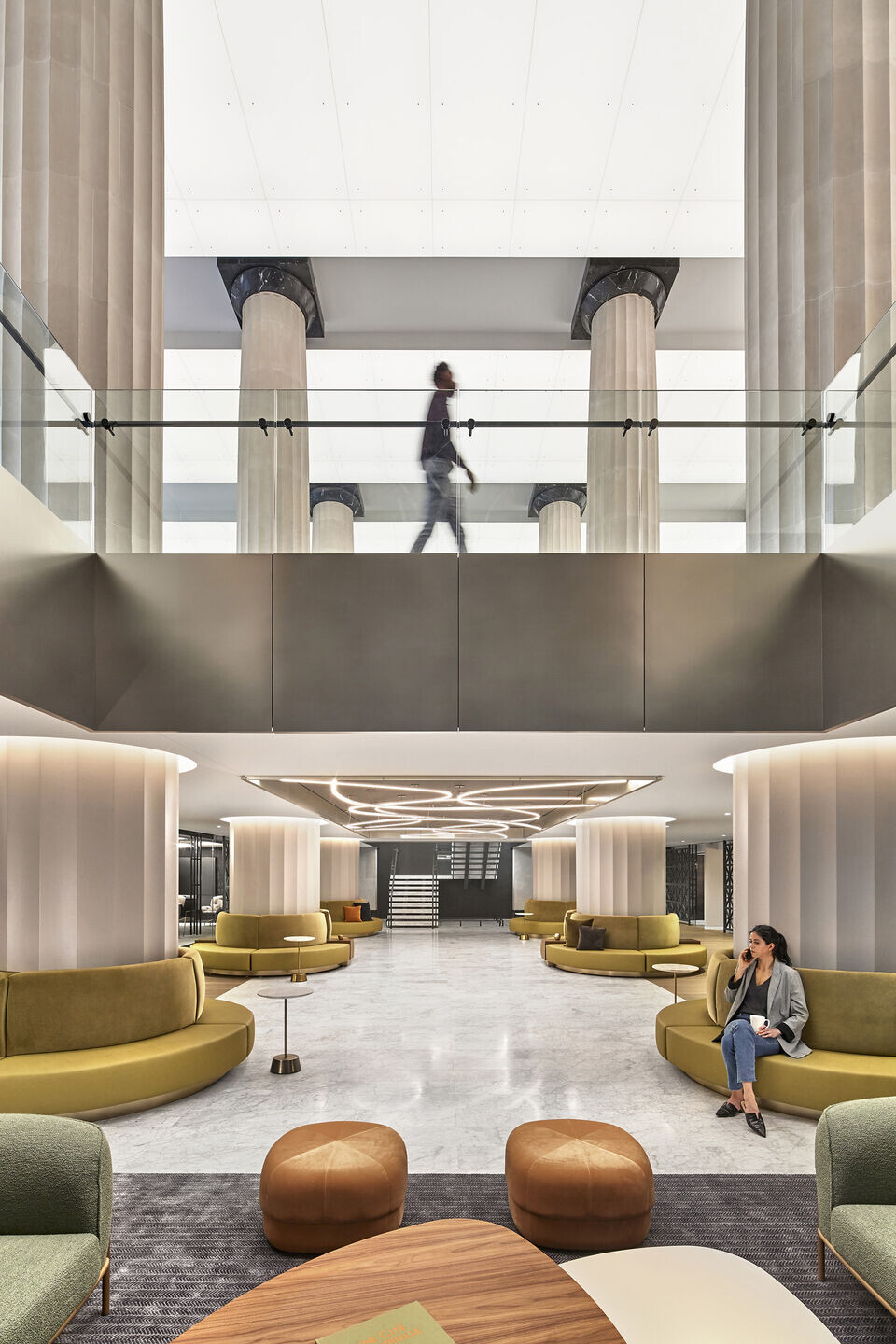
Inside, hospitality-inspired velvet and leather furniture, custom artwork and lighting, and noise-reducing, leather-padded walls, bring warmth to the space and contrast the cool tones and dramatic quality of the preserved marble floors and two-story fluted columns. Peony murals at the elevators, petal-detailed chandeliers in the cafe, and other floral details lend a subtle feminine aesthetic to the hard geometry of the building’s public spaces.

In the lobby, large custom sculptures hang above two new slab openings and guide visitors towards a monumental stair on the left. The stair connects the lobby to a concourse level which houses a large conference facility with catering capabilities and several smaller meeting rooms, in addition to a renovated fitness center. On the opposite end of the lobby, a second slab opening, wrapped in glass railing, offers a glimpse of the concourse level from above. Piers on the concourse mimic the lobby’s bold fluted columns and create the illusion that they’re extending directly through the floor.


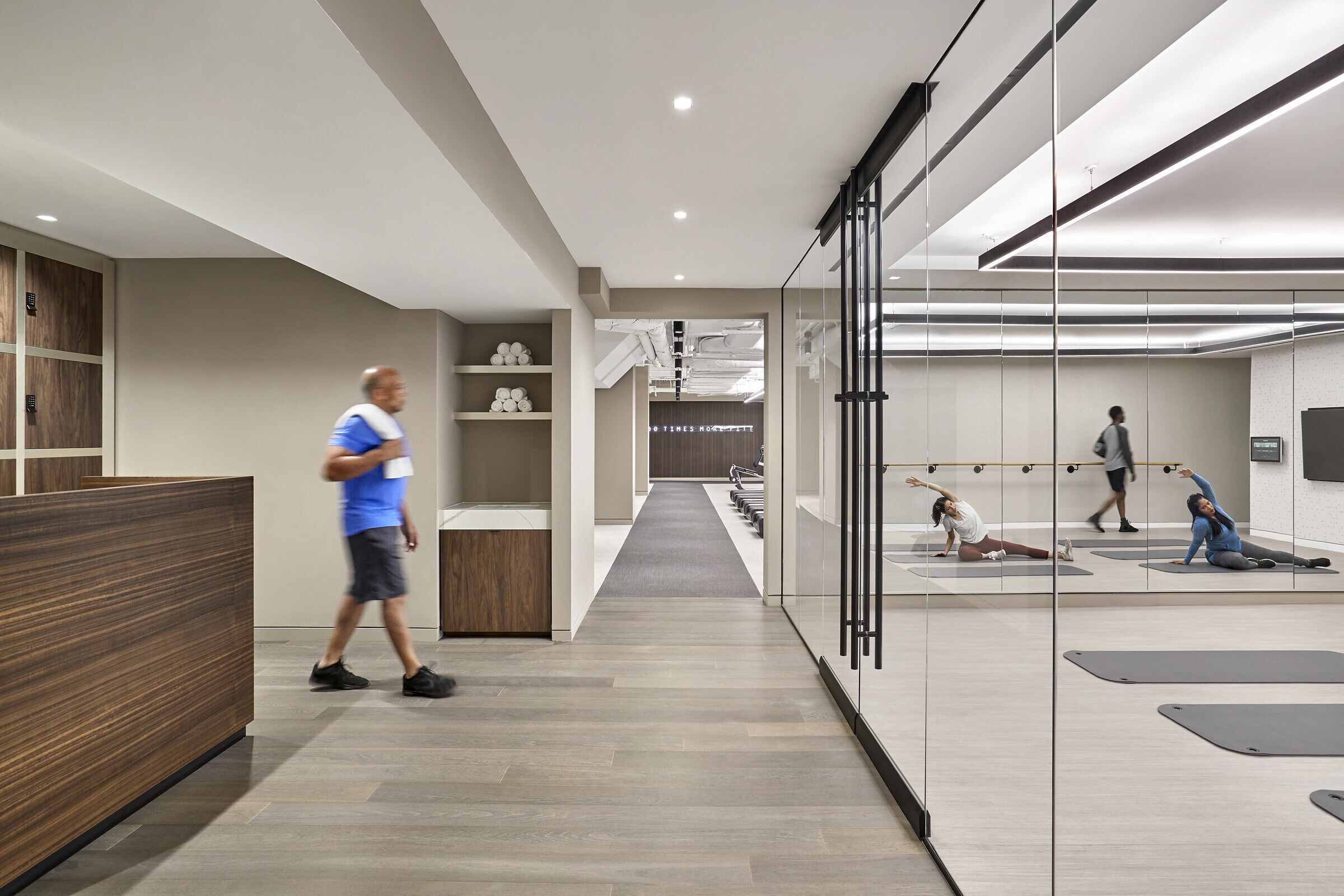
Elements of Johnson’s historic design were frequently re-purposed. Bronze grillwork and floral medallions preserved from the exterior are used as decorative screens for the concourse meeting rooms and art in the café walls, respectively. Salvaged slabs of original stone and marble were incorporated into the reclaimed lobby floor to maintain a consistent aesthetic respectful of the original post-modern design.

In a complex blend of old and new, Franklin Square’s reinvigorated design accentuates its most elegant post-modernist features while providing tenants with a luxury office experience, steeped in history. Delivered in October of 2020, Franklin Square is adhering to safety guidelines and operating at limited capacity for the foreseeable future, awaiting when it can open its doors to the public and shine once more.

