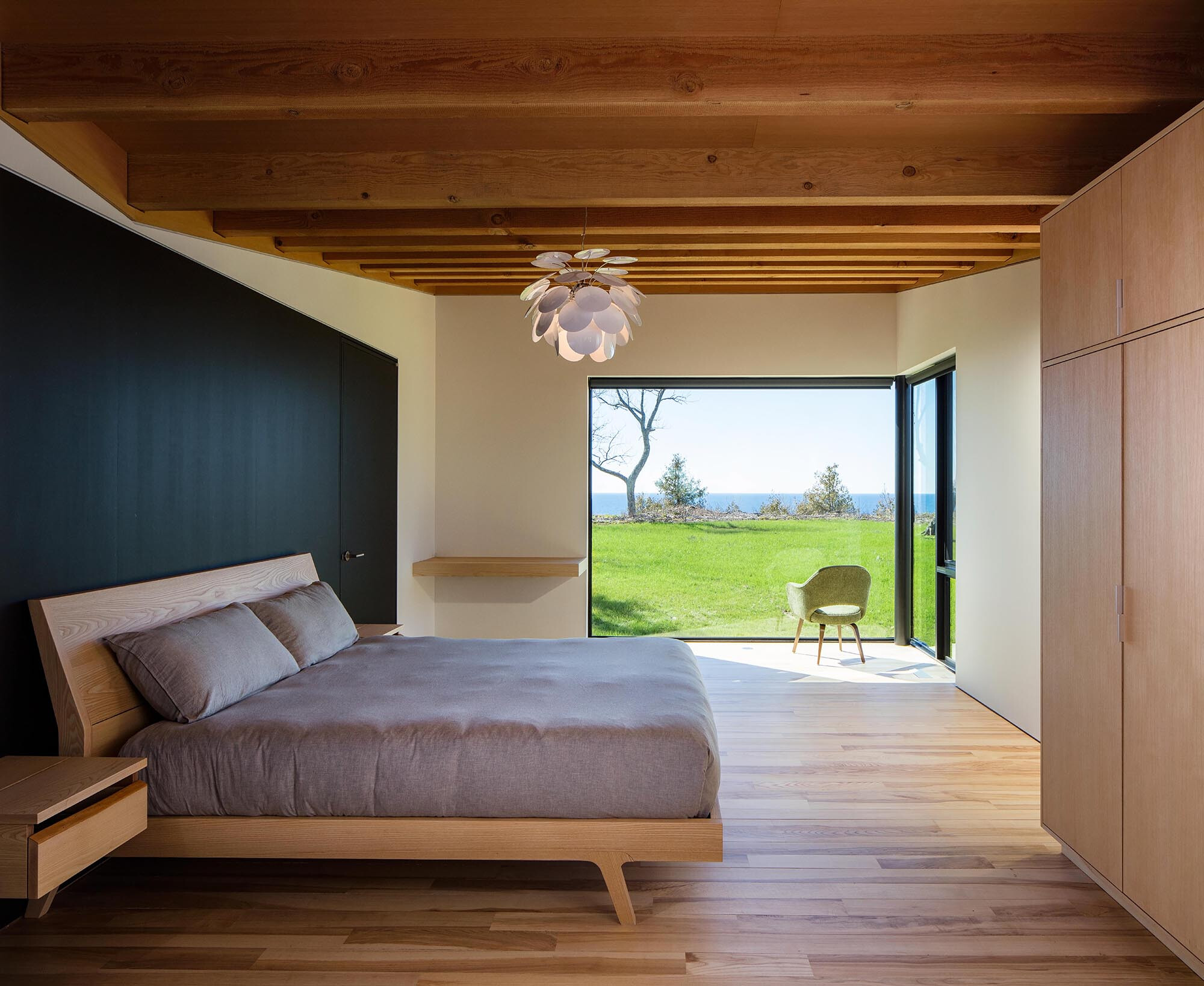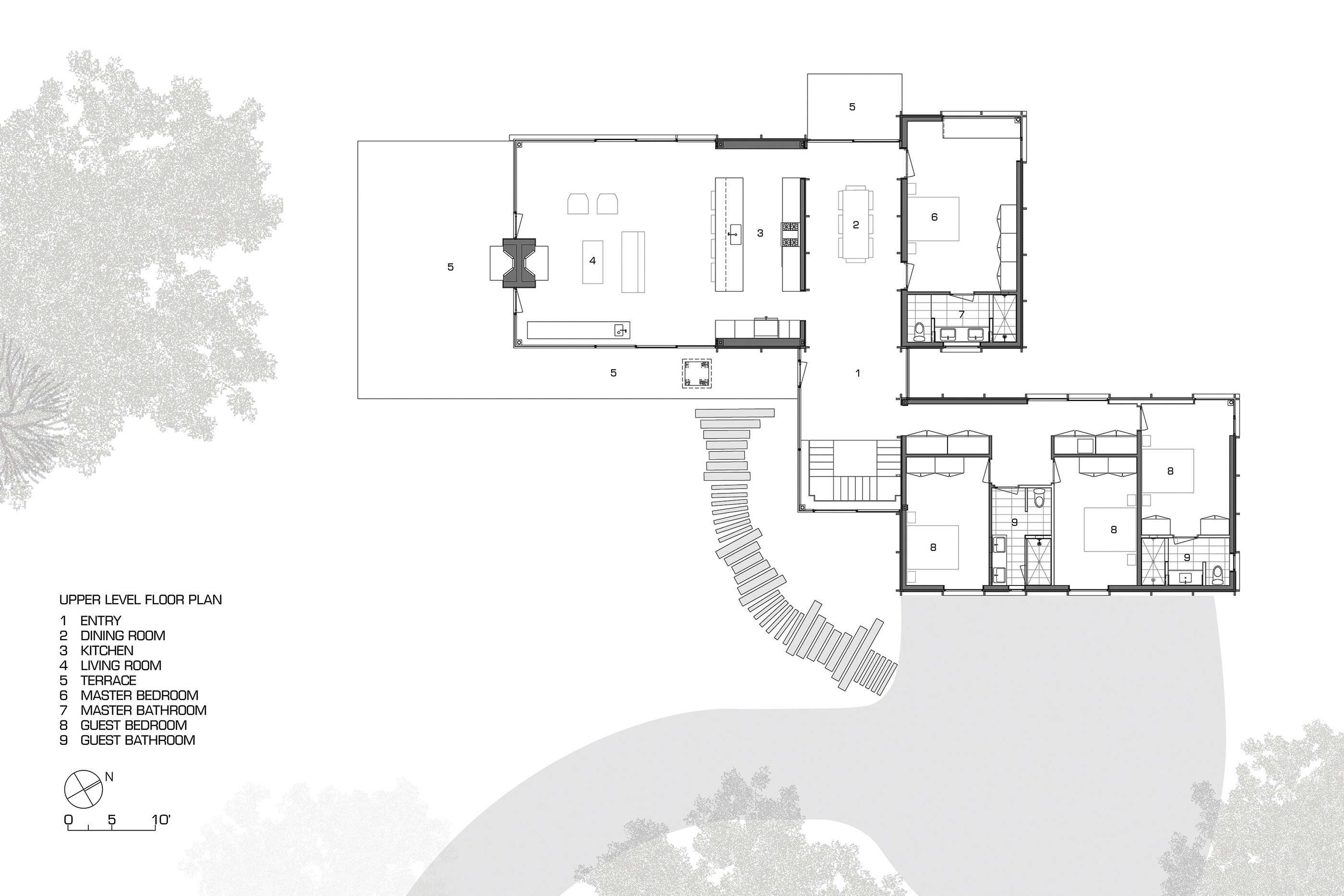Perched on a woodland bluff overlooking Lake Michigan, this home, designed in collaboration with Environment Architects (AOR) of Traverse City, MI, is an assemblage of three offset structures that play off each other— the ‘gathering’ structure contains the living room, kitchen and a covered 'vista' seating terrace; the two 'sleeping' structures house the master bedroom suite and three children's bedrooms. A dining area breezeway connects all three structures.
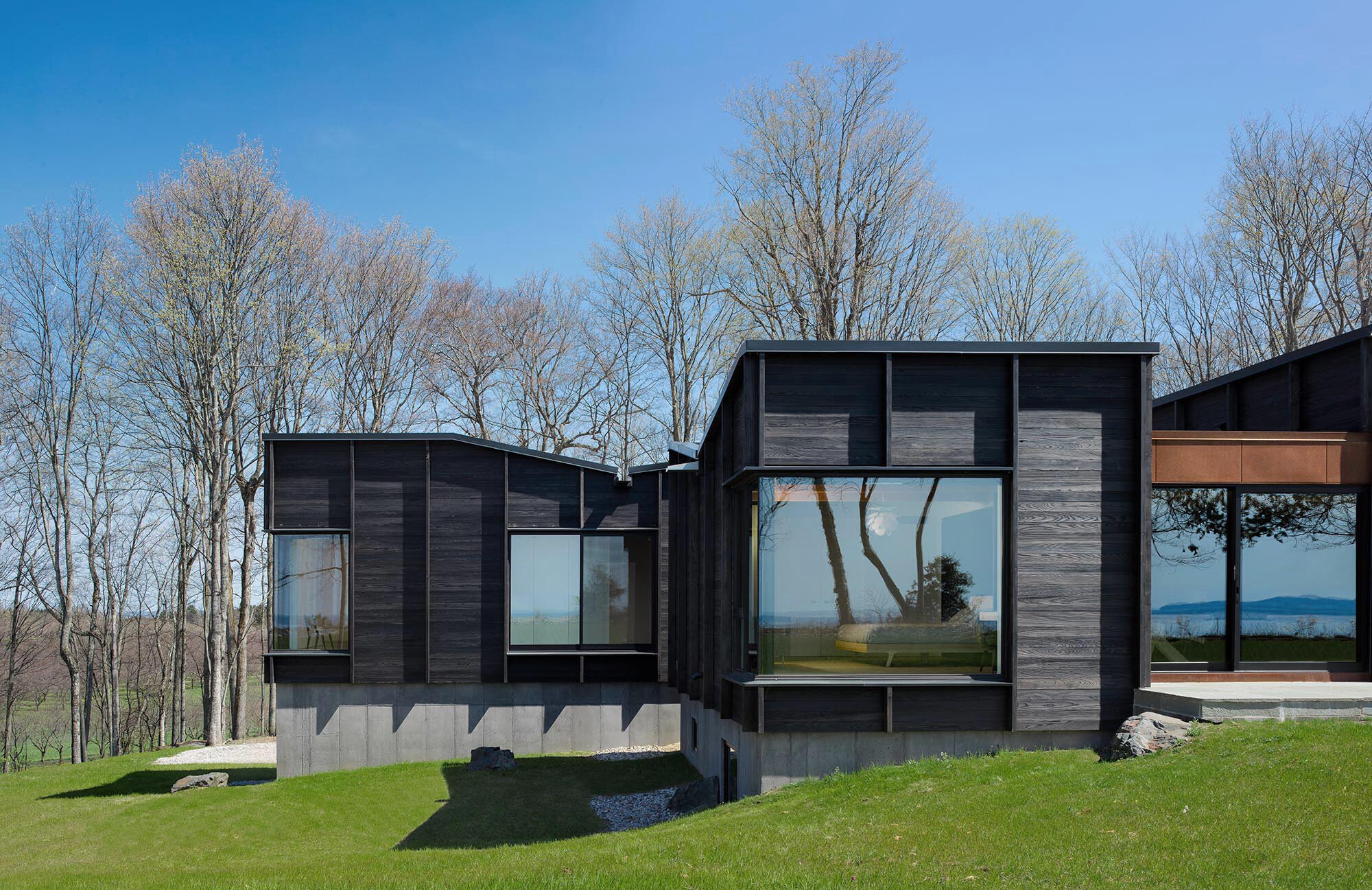
The roofscape has gentle undulations that follow the movement of the natural terrain and make a playful reference to the vernacular architecture of nearby fishing villages. The resulting rhythm of exposed wood beams provides layers of asymmetrical vaults throughout the interiors. At the southern end of the house, a 20 foot cantilevered roof extends over the 'vista' terrace, providing a protected, unobstructed view of Lake Michigan and the surrounding woodlands. Scuppers on the roof collect rainwater, allow for drainage, and assist with erosion control around the site. The home elegantly integrates geothermal heating into its design. Studies of the prevailing winds determined window placement to take advantage of natural ventilation: there is no air-conditioning in the home.
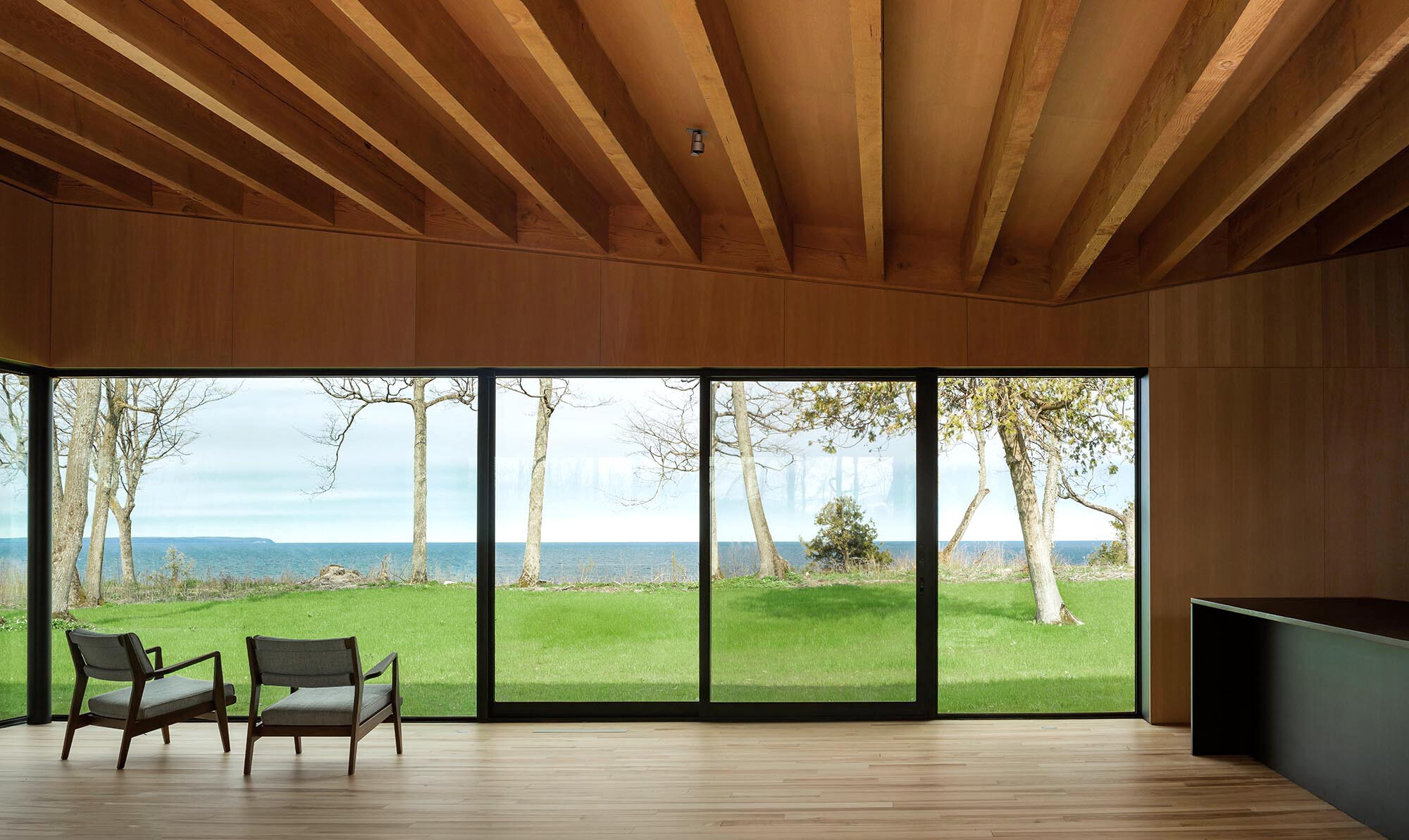
The exterior of the house is clad in ‘shou sugi ban,' a traditional Japanese method of charring wood so it becomes rot resistant and bug resistant. The charred texture and the modulation of deep facade members enhances the shadows across the facade as the sun rises and sets. We reclaimed dying ash trees from the site and milled them down to be used as interior cabinetry, flooring, ceiling panels, trim work, and custom furniture throughout the house. The interiors of the house embody the indigenous landscape that once thrived with old growth ash.
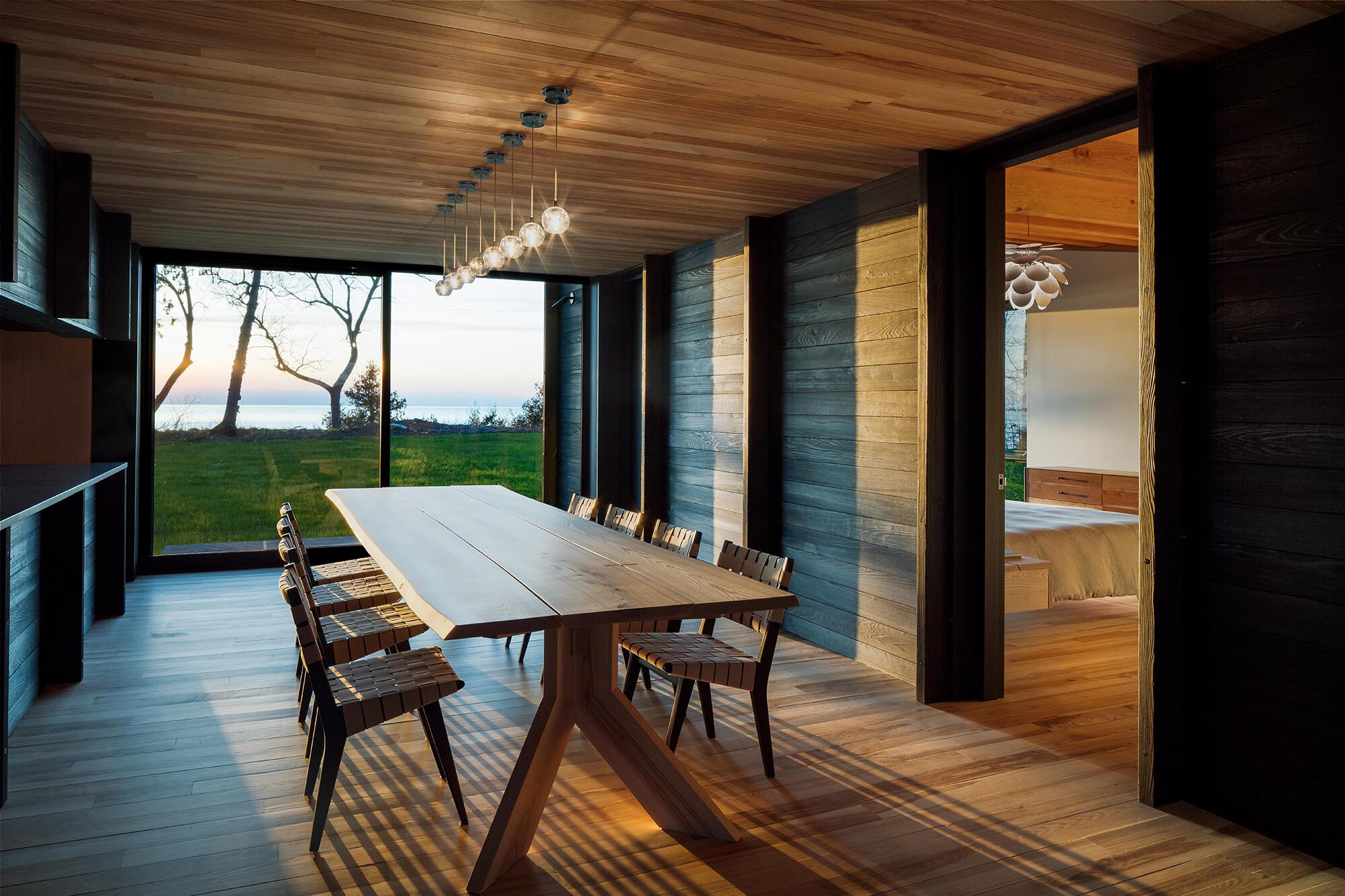
Landscape design strategies were closely tied to the design of the house. A tight palette of native vegetation highlights views while also managing storm water run-off. Locally sourced stone creates outdoor seating areas, pathways, and steps.
