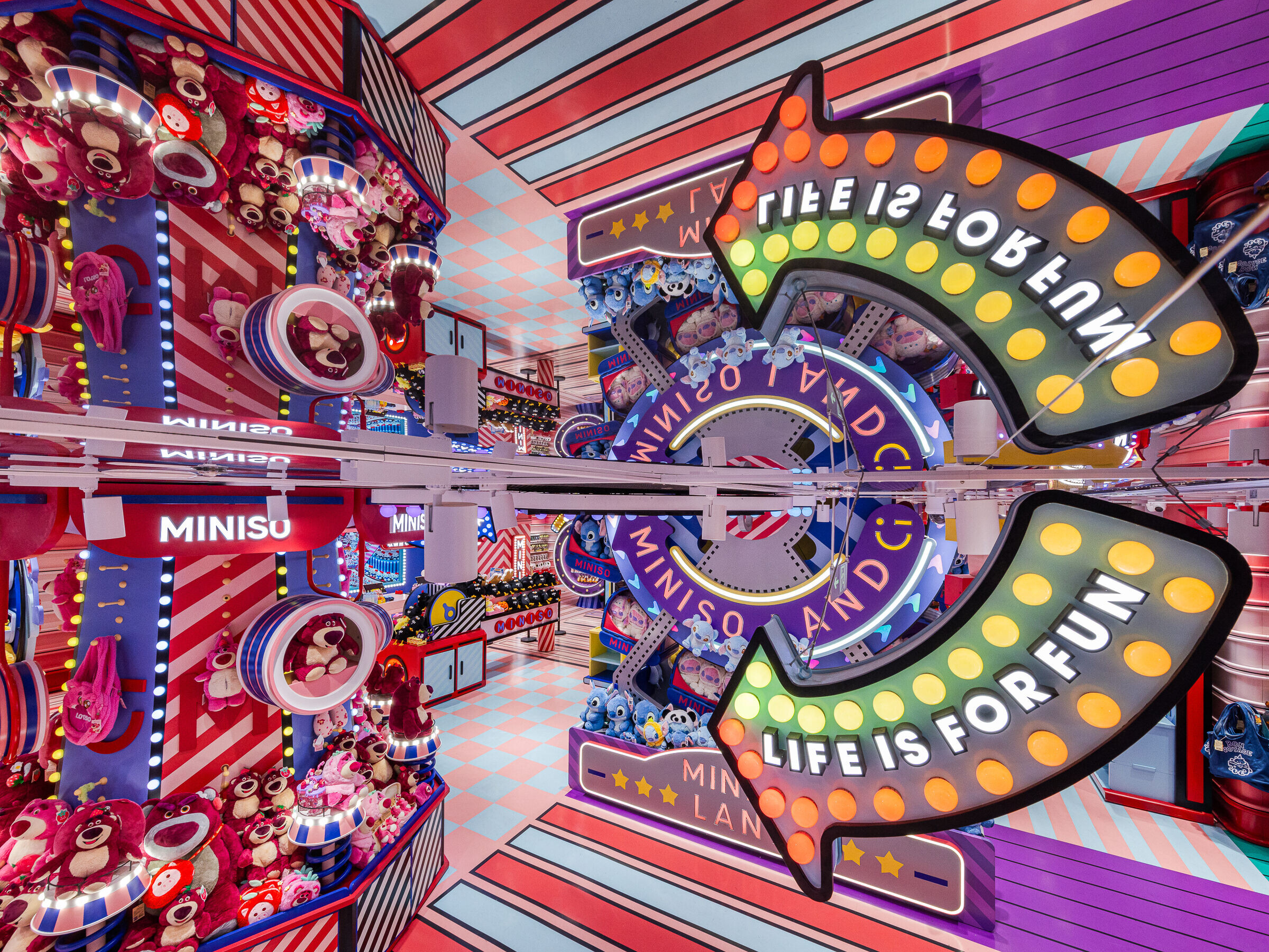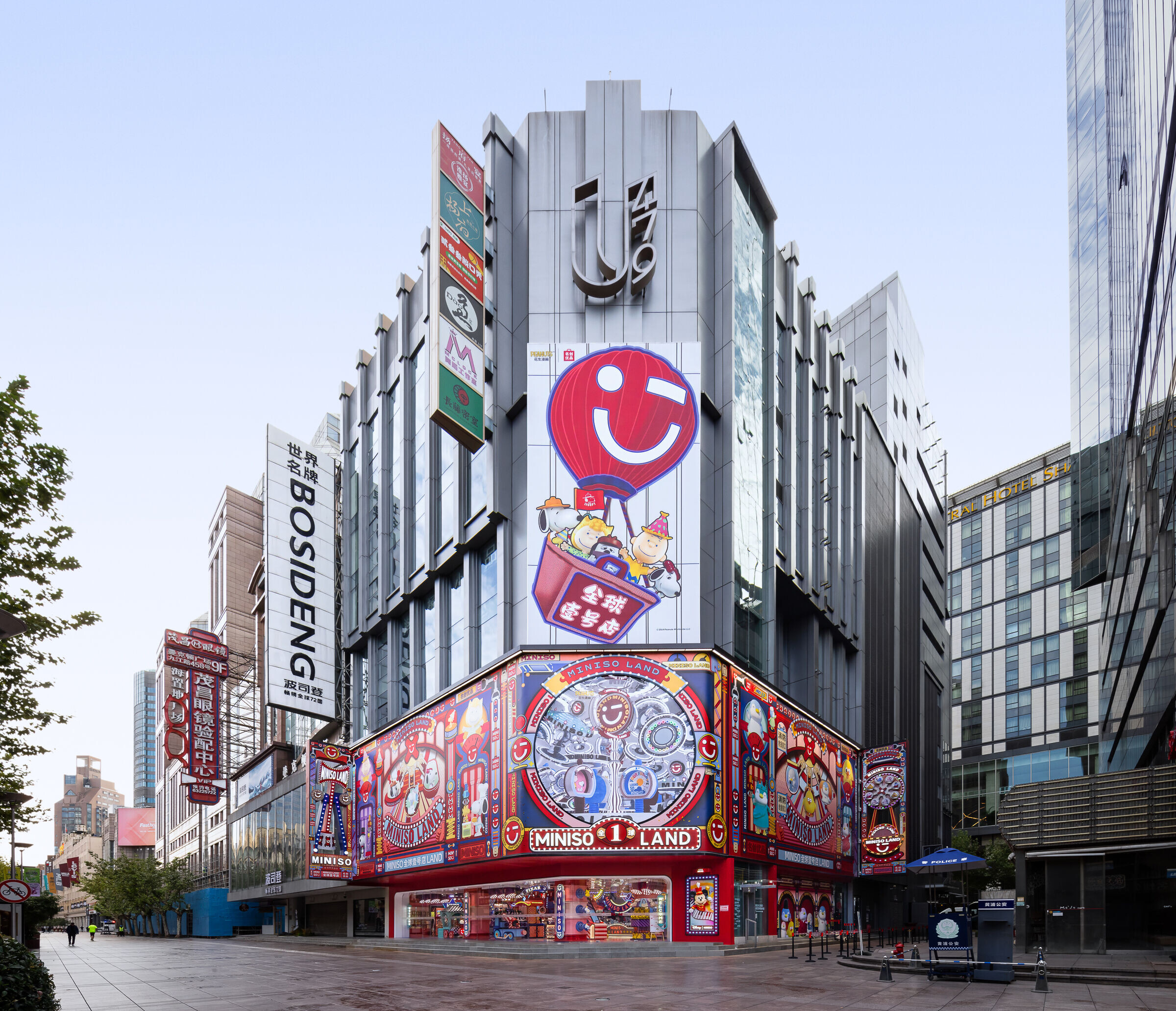
MINISO LAND is located in the U479 shopping mall on Nanjing East Road, a three-story high retail space standing on the street, expanding bidirectionally along the building facade from the corner location to maximize the interface with the city and the crowd. In the bustling, round-the-clock downtown area, X+Living and MINISO have jointly conducted a forward-looking exploration and practice of the new paradigm of future retail. With spatial narrative layout, immersive scene experience, and rich interactive elements, they have created an IP-themed amusement park, inviting everyone to break away from the dull daily life and experience the freedom and joy like a game in the MINISO LAND.
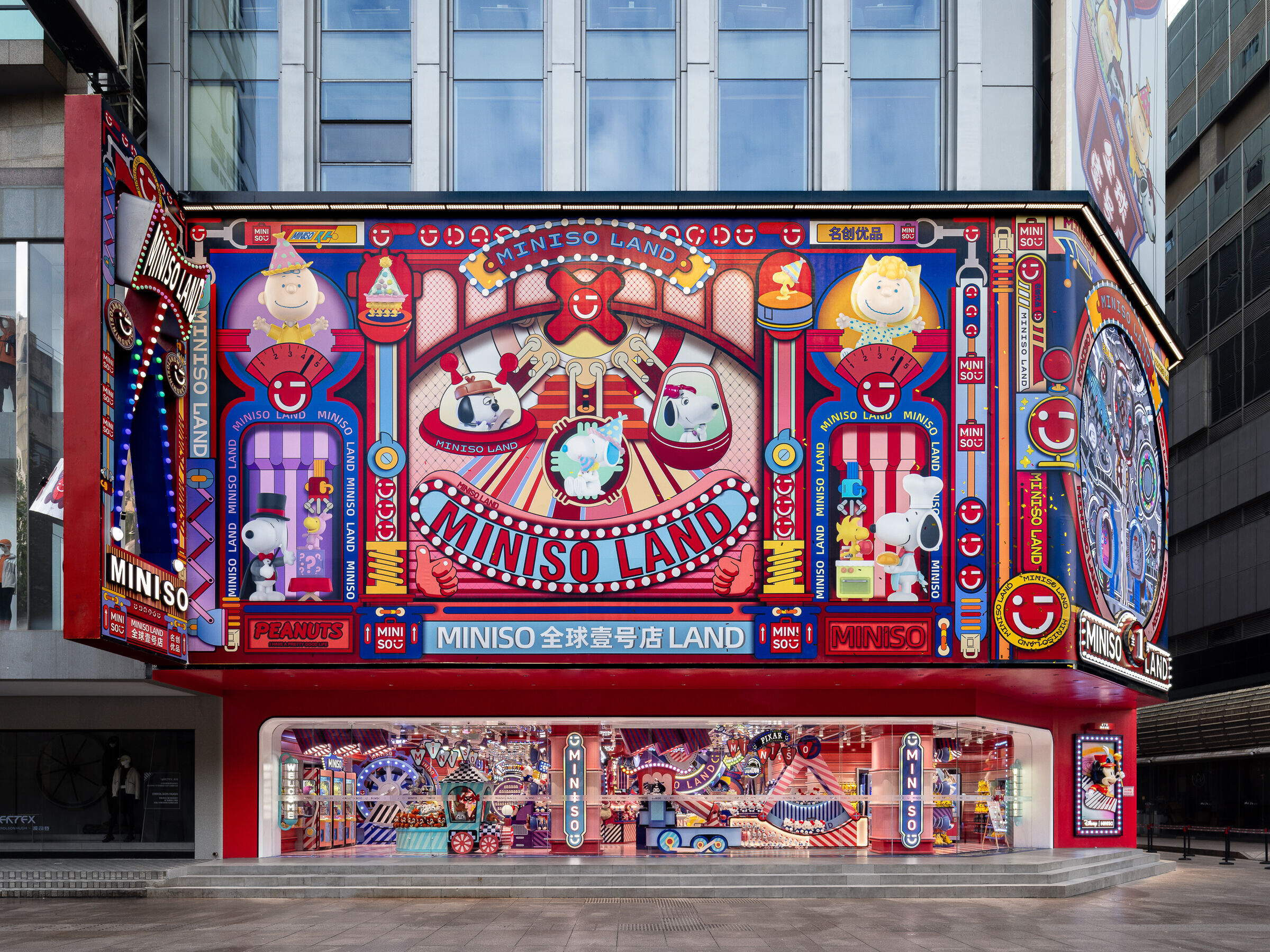
Creative Landmark, Dreamy Opening
The project is based on the concept of "Joyful Amusement Park," reflecting MINISO's brand philosophy of "Chinese MINISO, Happy World." The amusement park is a miniature world that integrates universal human values such as happiness, satisfaction, and hope, creating a place with high emotional resonance and identity. People pick up joy here and return with a light mood. The designer abstracts the atmosphere and symbolic meaning of the amusement park, reconstructing a comprehensive platform in the retail space that integrates emotional communication, cultural experience, and brand value. Each functional area, inspired by amusement park zones, serves as a self-contained "attraction" with its own narrative and experiential scenes.

Before people even enter the space, the designer hopes to convey a certain atmosphere and spirit. Therefore, the design strategy for the shopfront and facade is undoubtedly one of the highlights of the project.Modern technology and artistic aesthetics are integrated economically into the facade. The main material used is scratch-resistant cloth, which is durable and easy to maintain, and presents a rich conception of graphic art with its unique texture and color. A digital display screen is centrally embedded in the facade, adding a sense of digitalization. Designer incorporates elements such as Ferris wheels and pendulum swings in the 3D store display, echoing the theme of the amusement park while achieving true dynamic operation, making the street scene more vibrant.
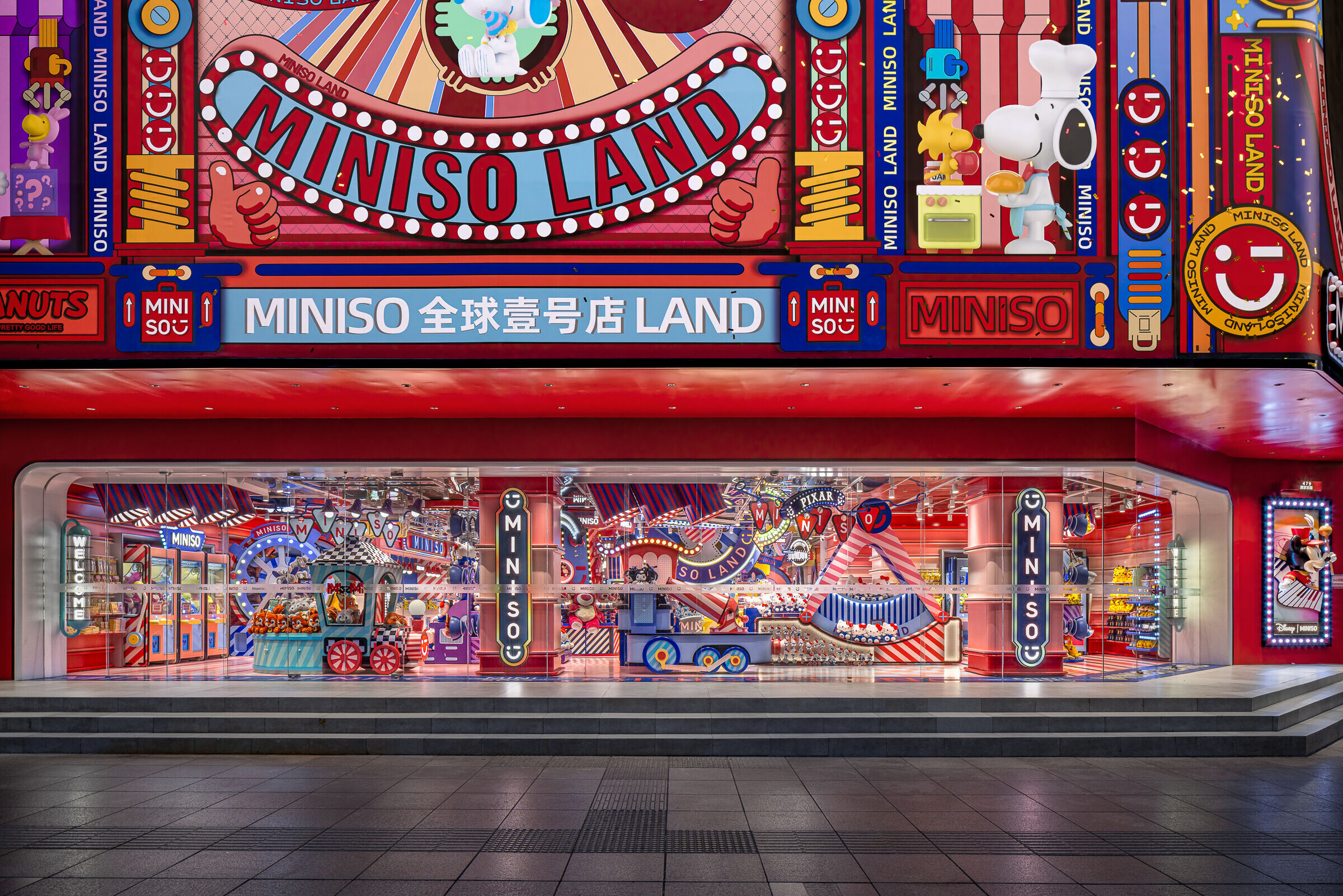
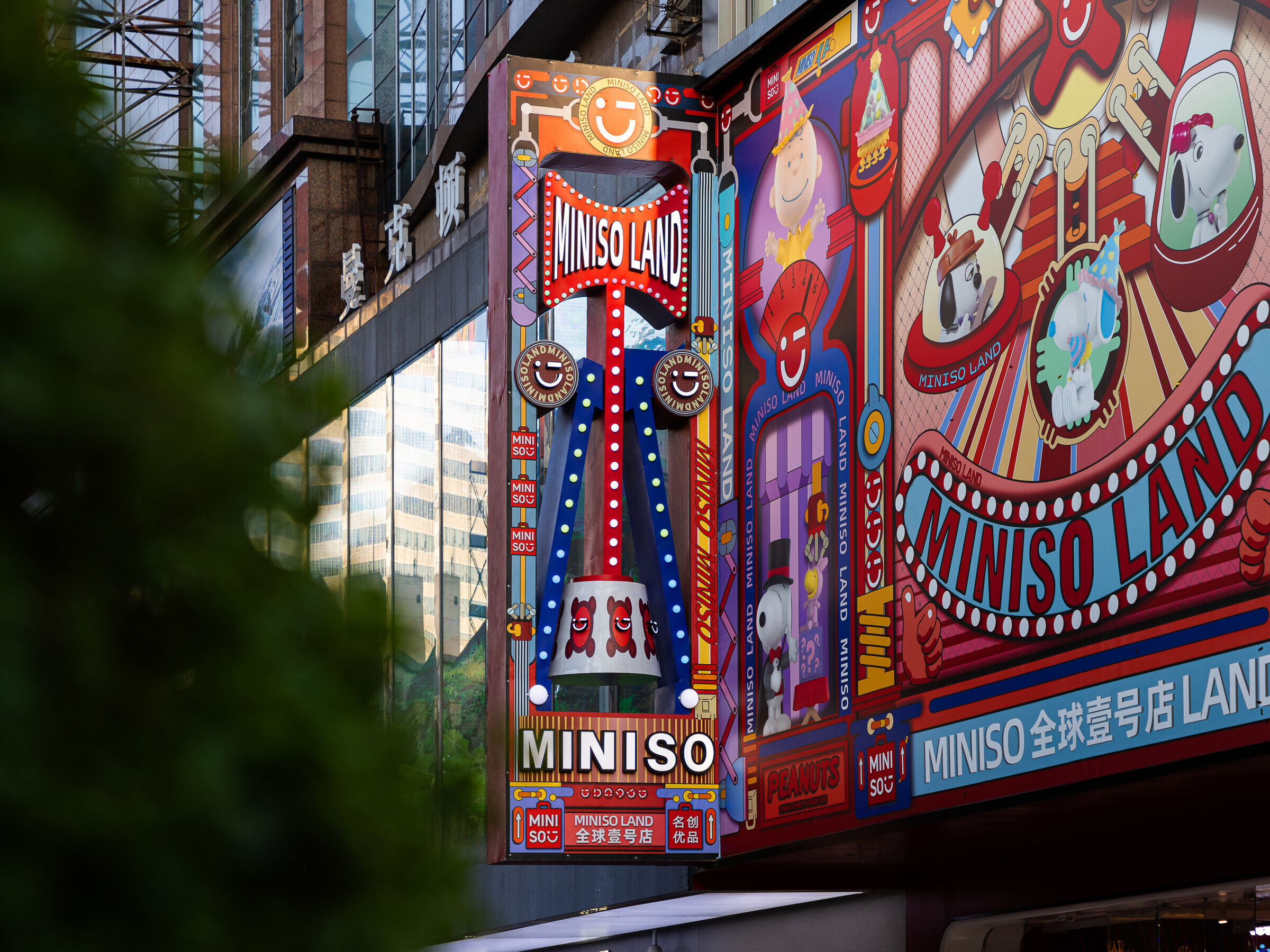
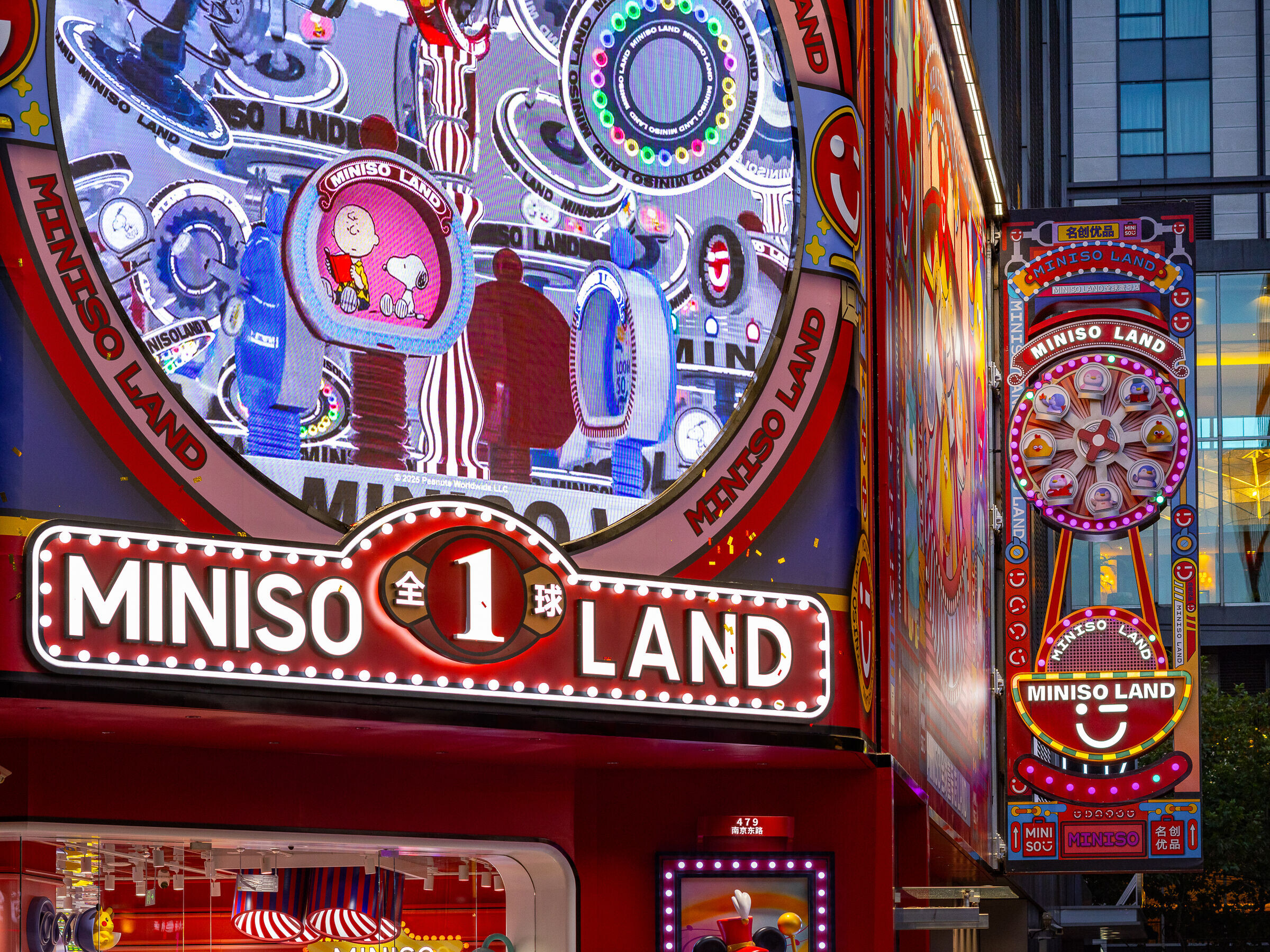
Diversified Thematic Zoning
Within the three-story space of MINISO LAND, there are six major areas and over seventy types of co-branded products from various IP worlds. Designer achieves a fusion of category diversity and space utilization efficiency by setting up diversified situational zones, avoiding the dullness that traditional repetitive shopping experiences may bring.
IP Area:
Assemble Toys, Create Joy
Stepping into the first floor is like instantly jumping into a carnival park with an animated texture, where colors guide people's emotions. The designer translates the interspersed combination form of assembly toys into the shelf structure logic, using objects to imitate objects, weakening the utilitarian identity of traditional shelves, and giving them a more vivid and interesting form. Bright and lively color components are embedded to build exhibition stands and shelves with amusement facilities as the shape elements. Dolls from different IP universes play amidst scenes like Ferris wheels, pirate ships, carousels, mini trains, and more, as if presenting unaired spin-off episodes for people to enjoy. The designer hopes to rethink the understanding and definition of functional facilities, re-establishing people's emotional connections and value perceptions of products.
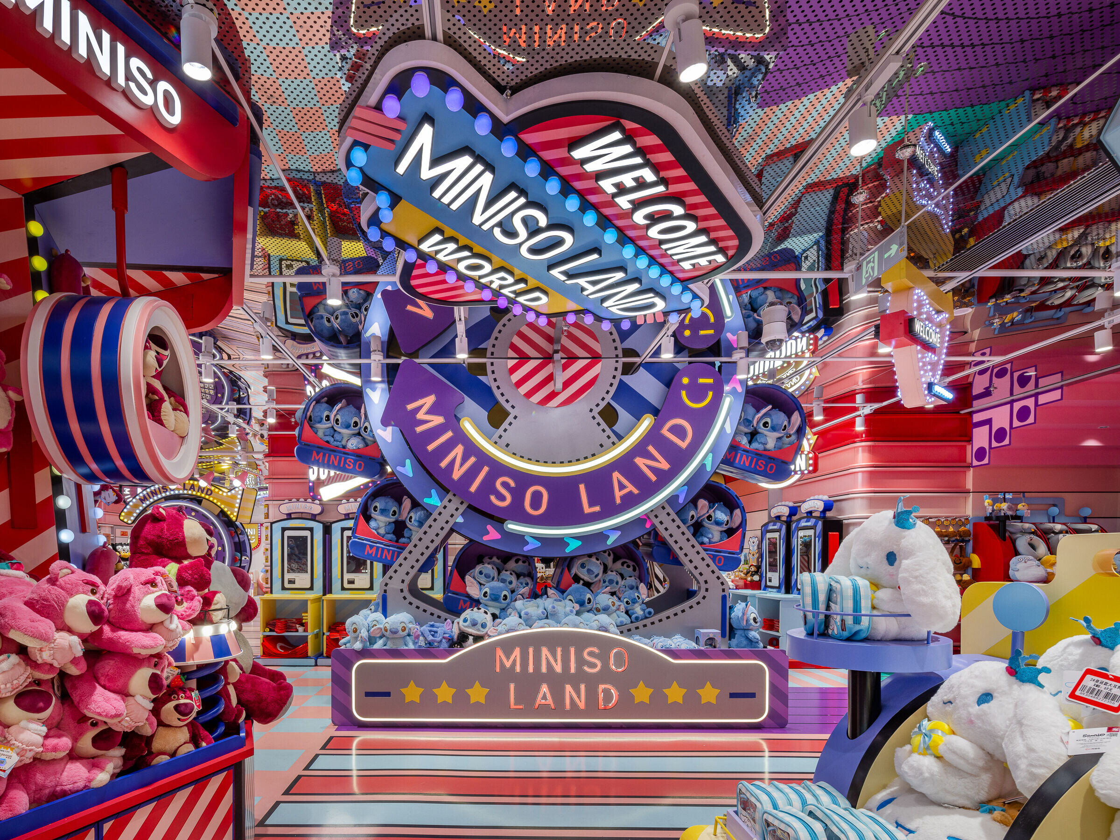
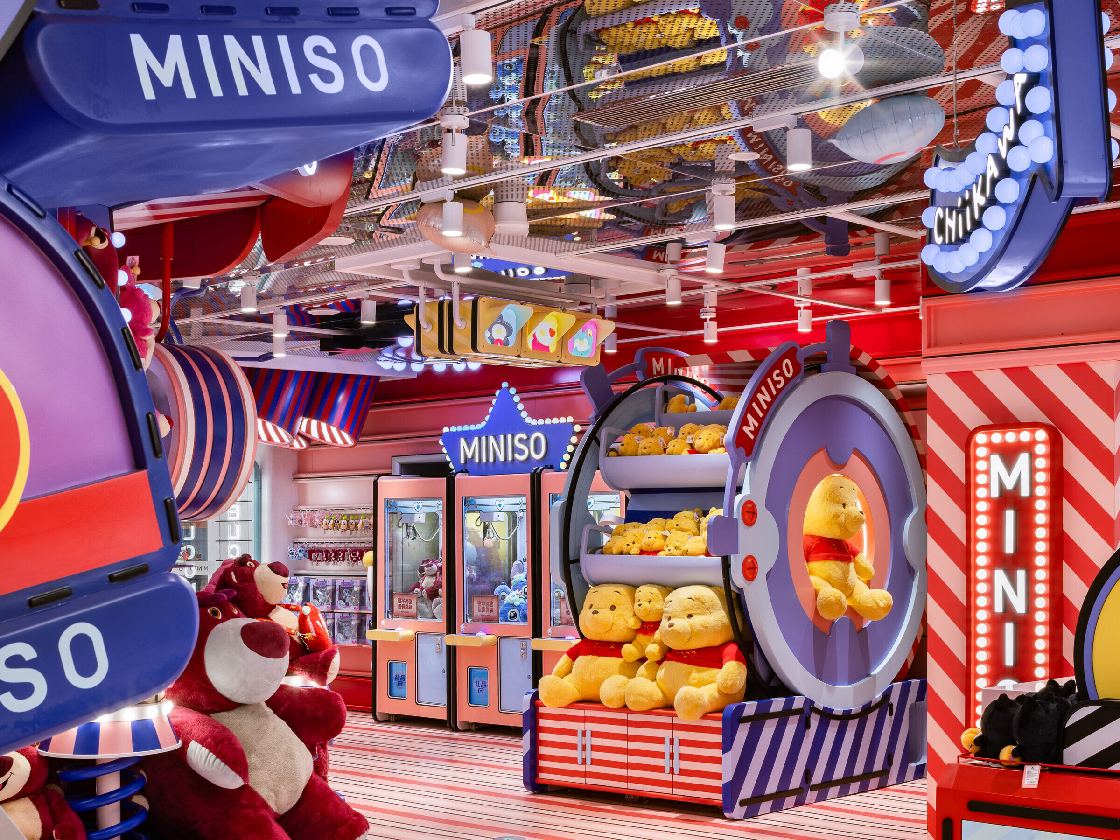
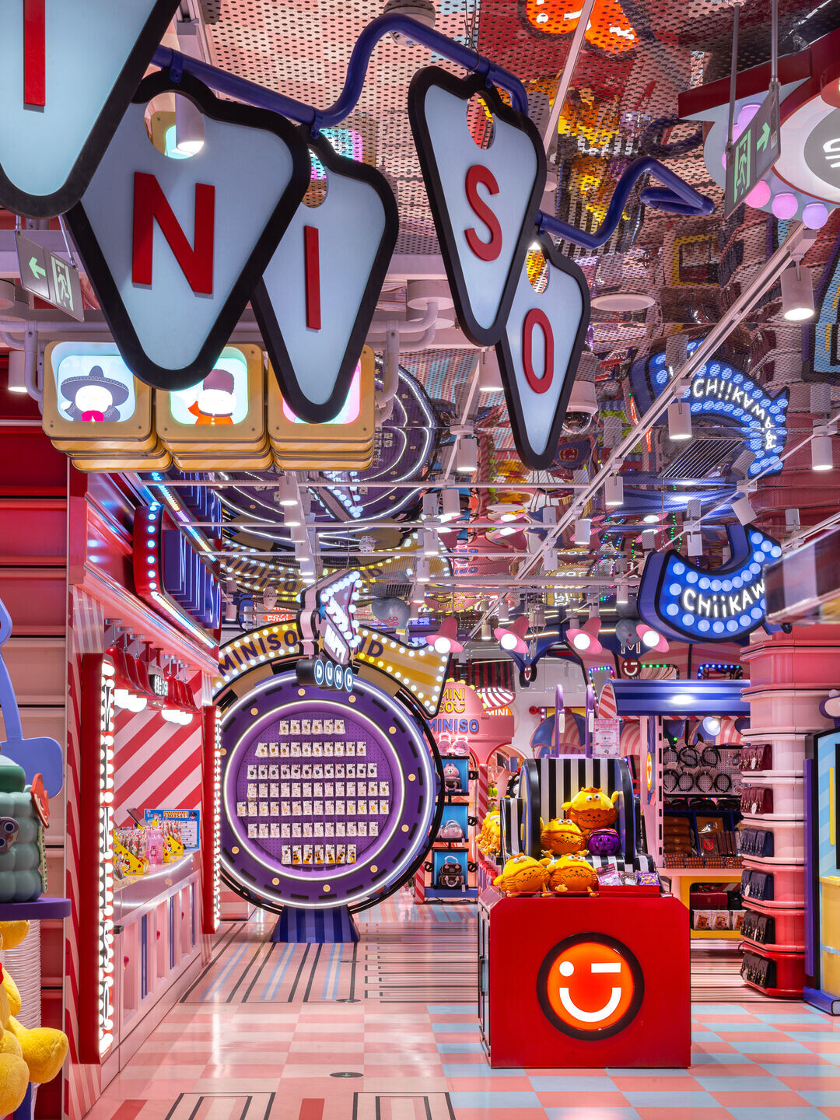
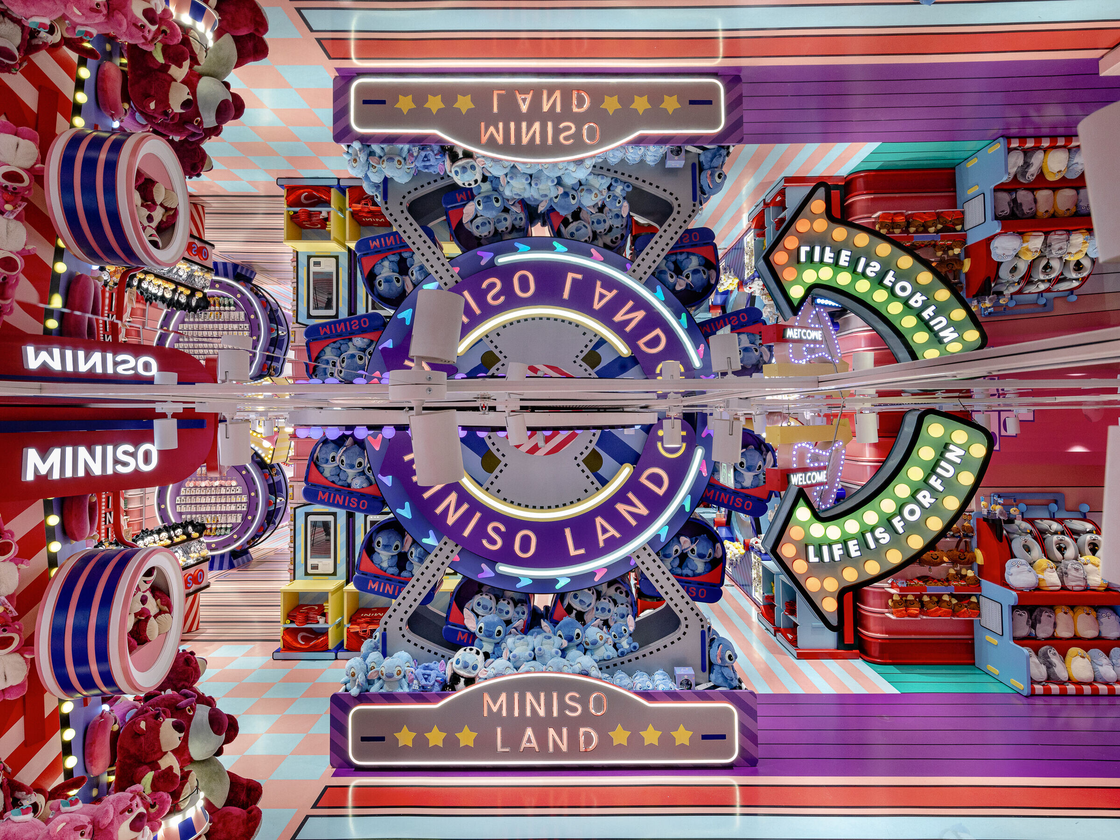

Blind Box Area:
Dream Bubbles, Blowing Out Luck
The blind box area gently lifts people's joyful mood in the amusement park with a dreamy, empty pink color, placing soft bubbles to fill the entire space. The blind box area is designed with a forest-like progressive structure to create visual attraction, with the layers of the forest stimulating people's desire to explore inside, and the pace of progress is layered. The edge contour of the space is softened, like whimsical ideas deforming in a dream. In addition to display, blind boxes can also be combined in a situational way to construct a dream world and a fantasy scene. Through reasonable spatial layout and innovative display design, high-density storage and display of blind boxes are achieved, considering accessibility while ensuring the cleanliness and beauty of the space.
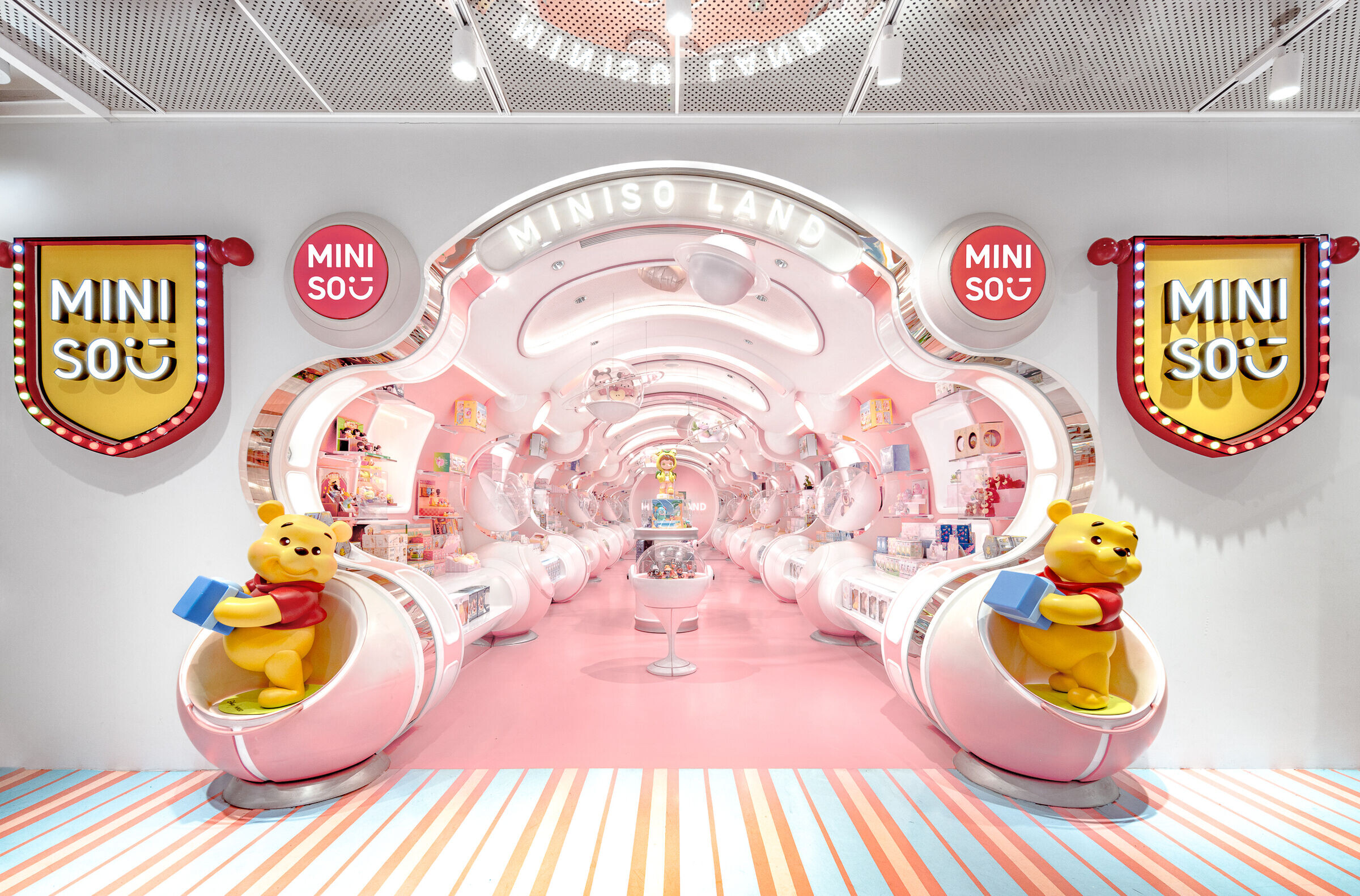
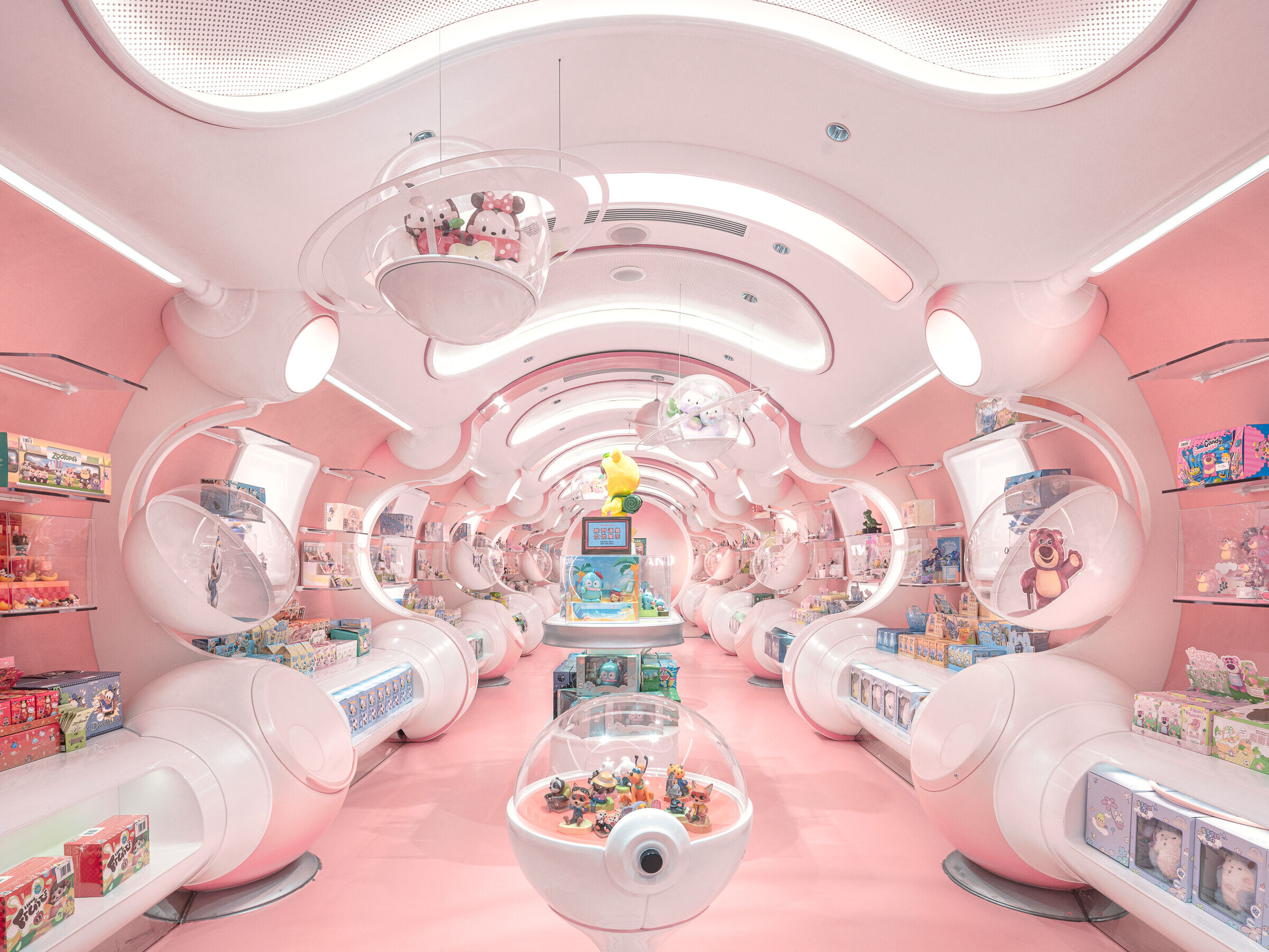
Comprehensive Area:
Space Montage, Freeze-Frame Scenarios
The second-floor comprehensive area includes a variety of categories such as cultural and creative, beauty, personal care, home, travel, fashion, and pets. In terms of design techniques, the designer draws on the characteristics of film montage and integrates them into the theory of architectural segmentation, making the rich information in the space present a logically coherent visual narrative. Different categories of display areas form a series of narratively different still images, and people can capture multiple consumption scenarios from different perspectives, which are then directed to different paths.
The designer uses architectural planning techniques to segment linear passages, using oblique cuts and other methods to enhance the sense of contour and perspective of the space. Bold color attempts weaken the traces of layout lines, creating a visual sense of stretching or compression, making people naturally generate rhythm as they move through the space. Between partitions, by replicating camping scenes, a lifestyle scene where people intersect, gather, and interact with each other is constructed, allowing people to immerse themselves and be diverted to different moving lines.
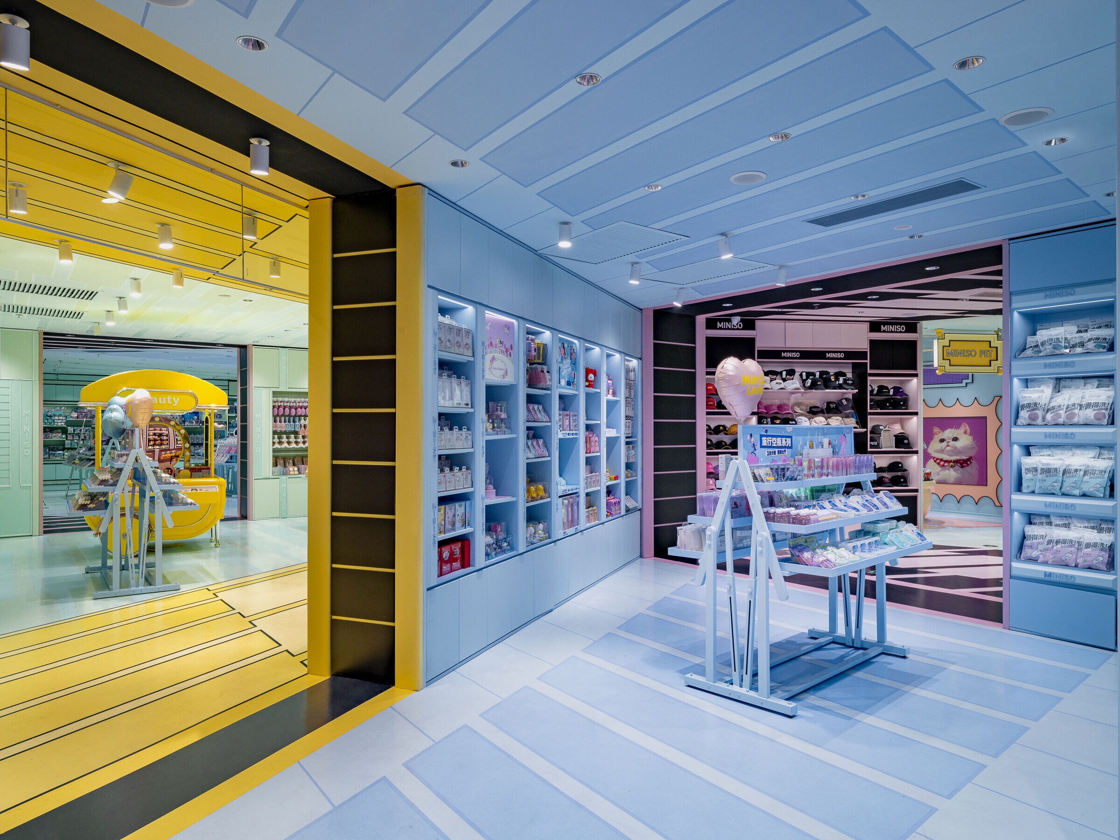
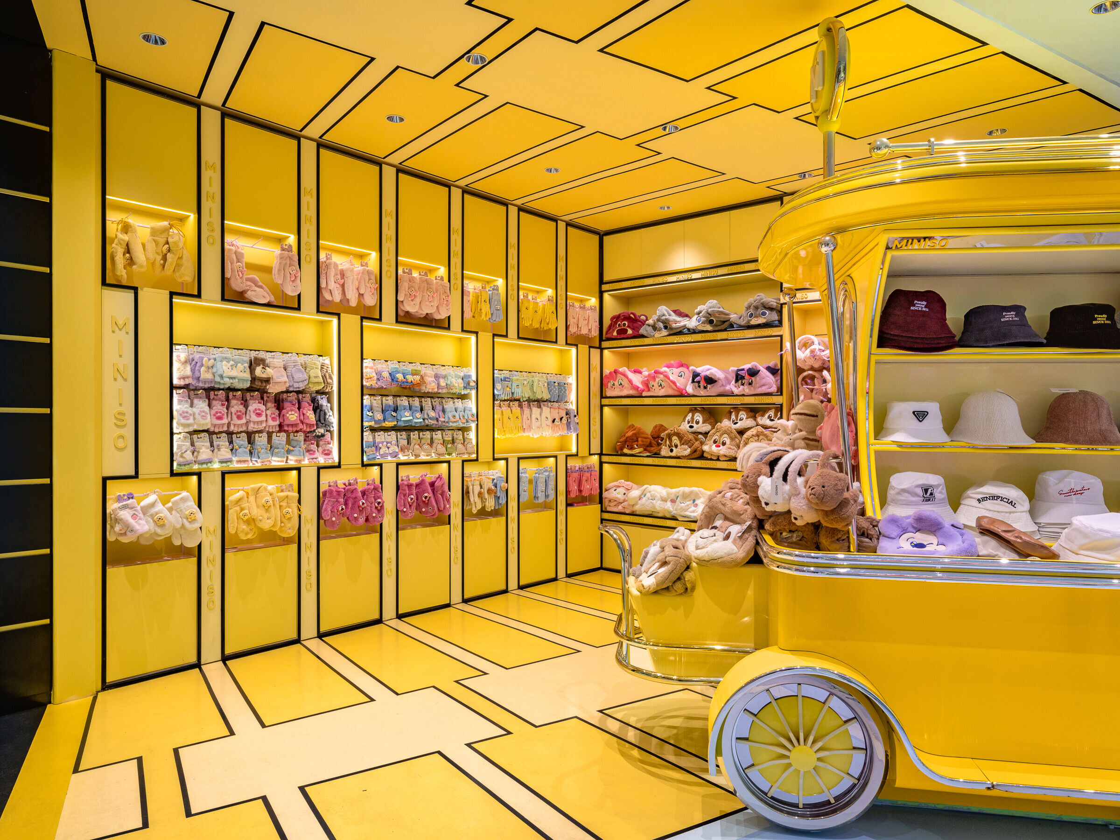
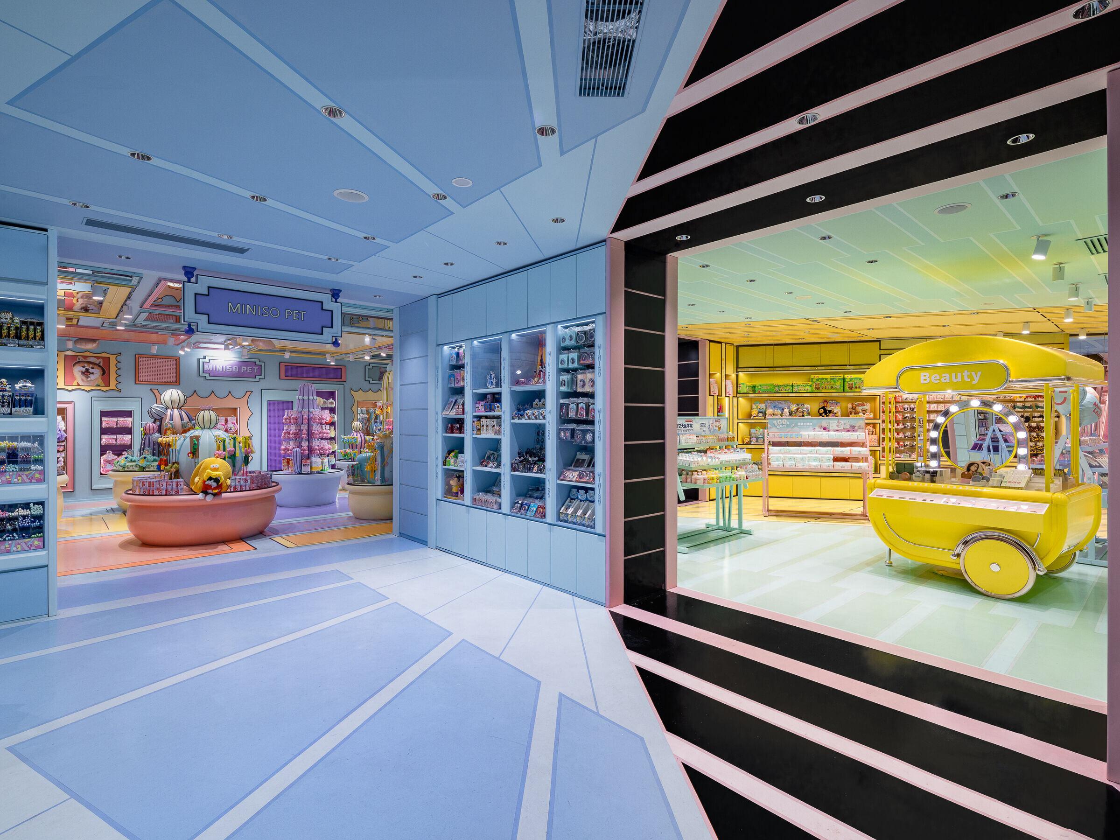
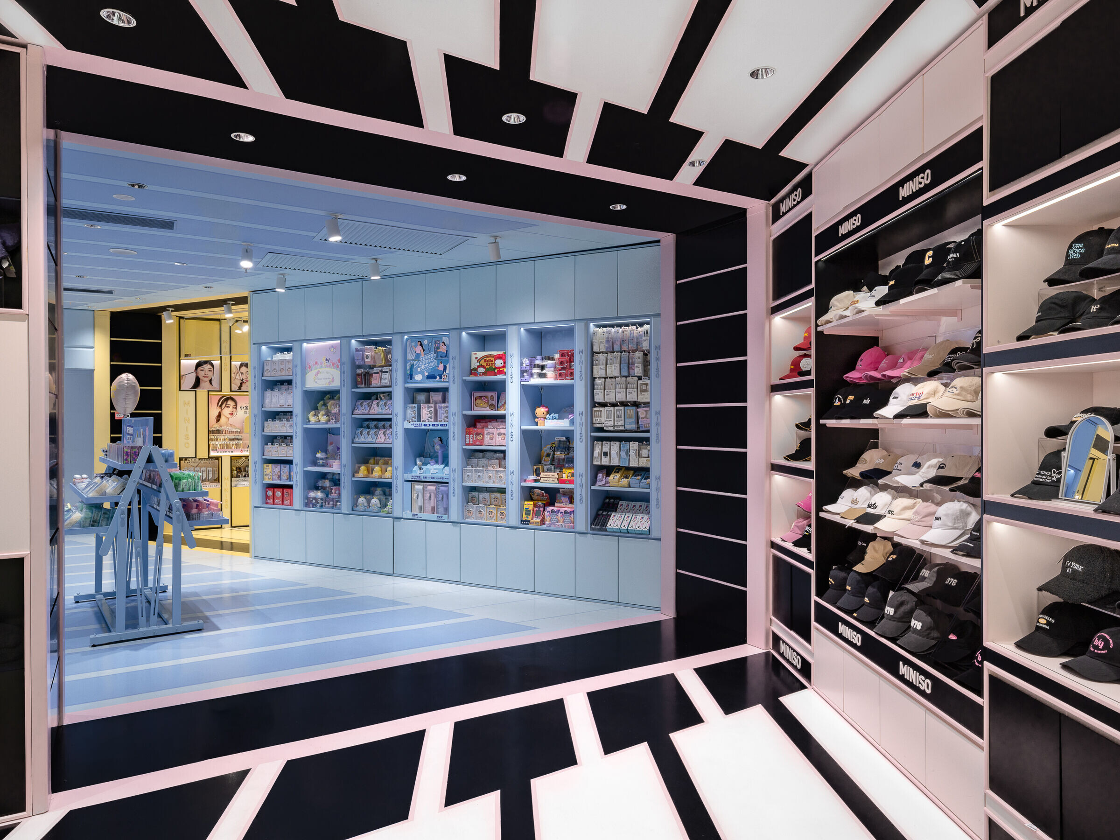
Pet Area:
Colorful Desert, Fun Growth
The pet area uses bright color blocks as the visual base, combined with black lines to outline the contours, giving the three-dimensional scene a two-dimensional plane animation texture. The exhibition stand is inspired by the design of cacti with different heights and shapes, interpreting the natural characteristics of plants as shelves, which not only efficiently uses space for display but also makes the entire display area full of wild interest. The display scene is conceived as a dreamy fairy tale desert environment, and the designer cleverly strips away the original dryness and loneliness of the desert, instead injecting bright and vibrant colors and vitality, growing a fun retail space.

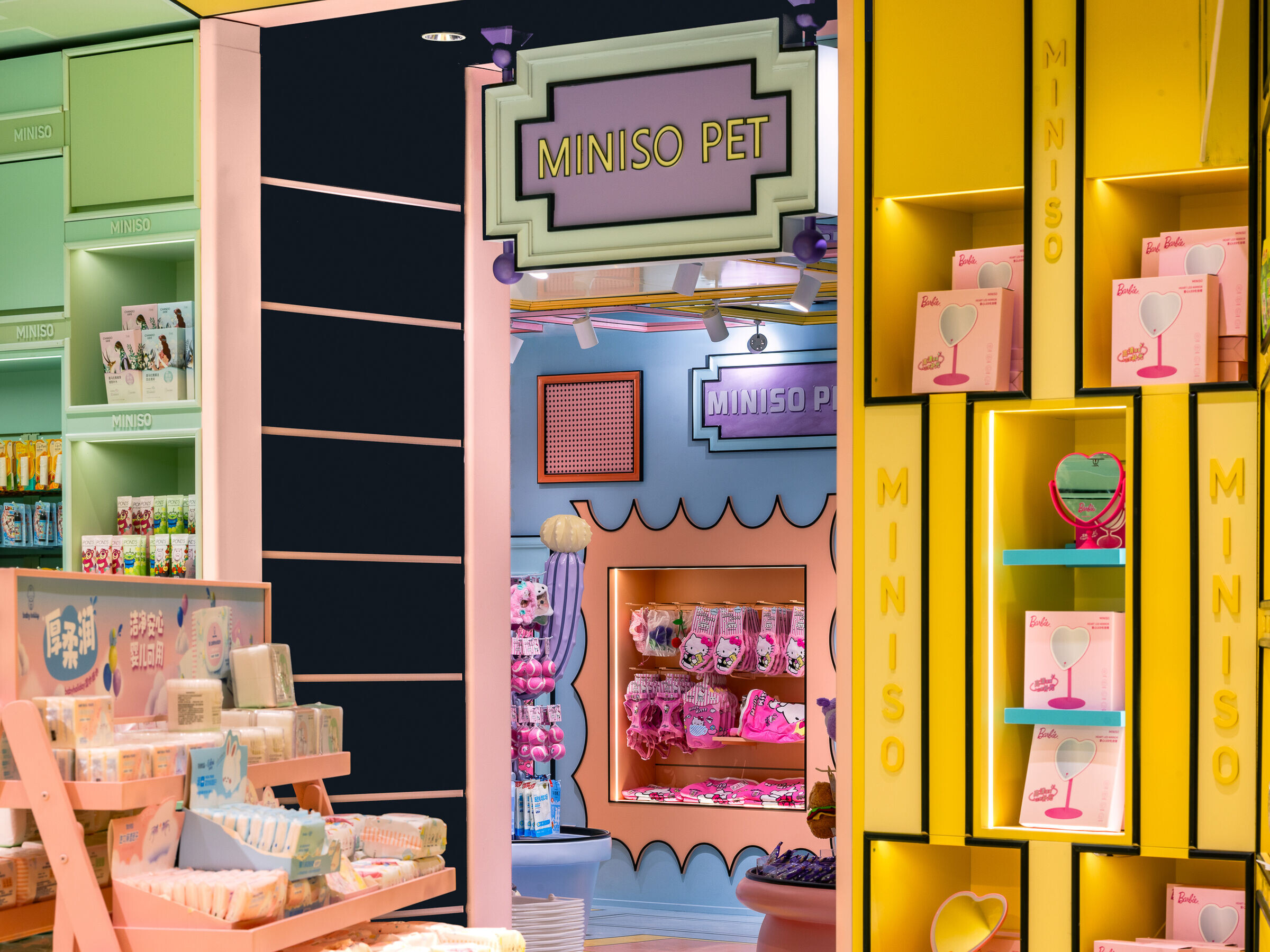
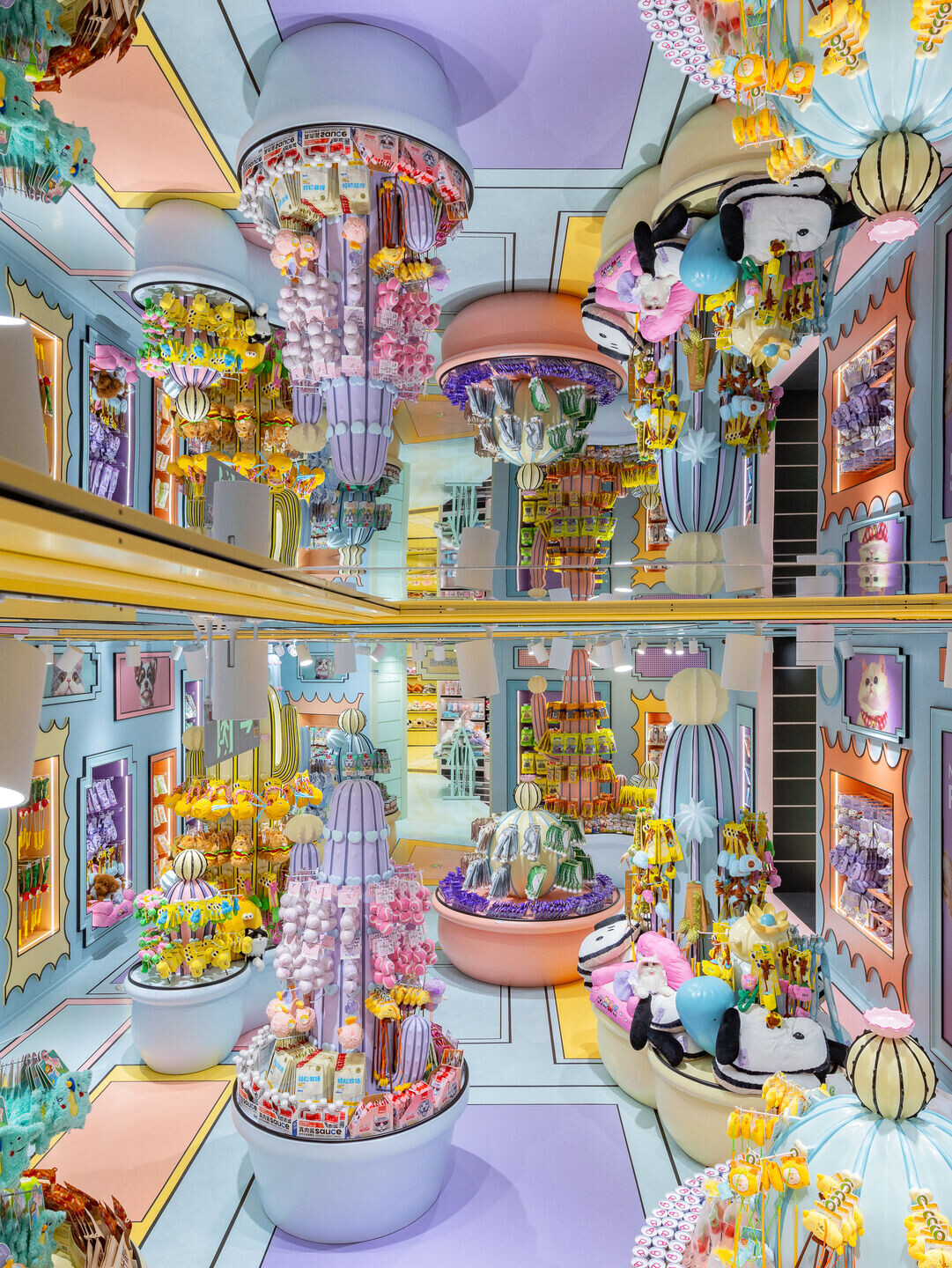
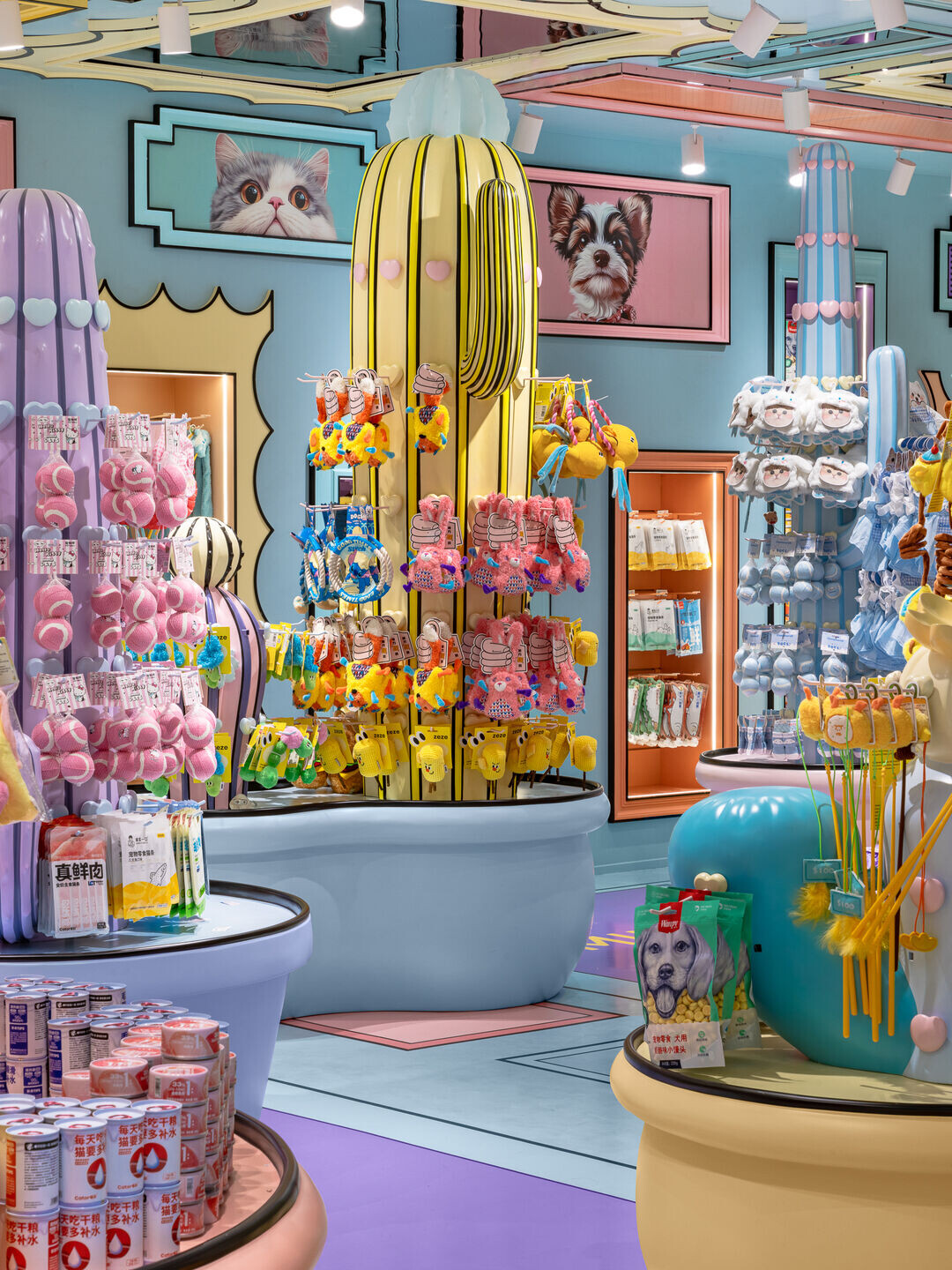
Plush Area:
Wrapped in Softness, Touch Goodness
Entering the third floor, the first thing that occupies the entire field of vision is the plush area, which is completely wrapped in a fluffy soft texture. The designer combines the lively and bright aesthetic concept with the warm emotional value of dolls, aiming to touch the undisturbed imagination deep in the hearts of every visitor. Color, as an important language for conveying space emotions, tells a positive attitude towards life here with a series of contrasting lively colors. The spatial layout adopts an open and immersive design concept, planning exhibition stands, displays, and moving lines to ensure that people can freely appreciate, touch, and interact, creating an emotional progressive experience area.
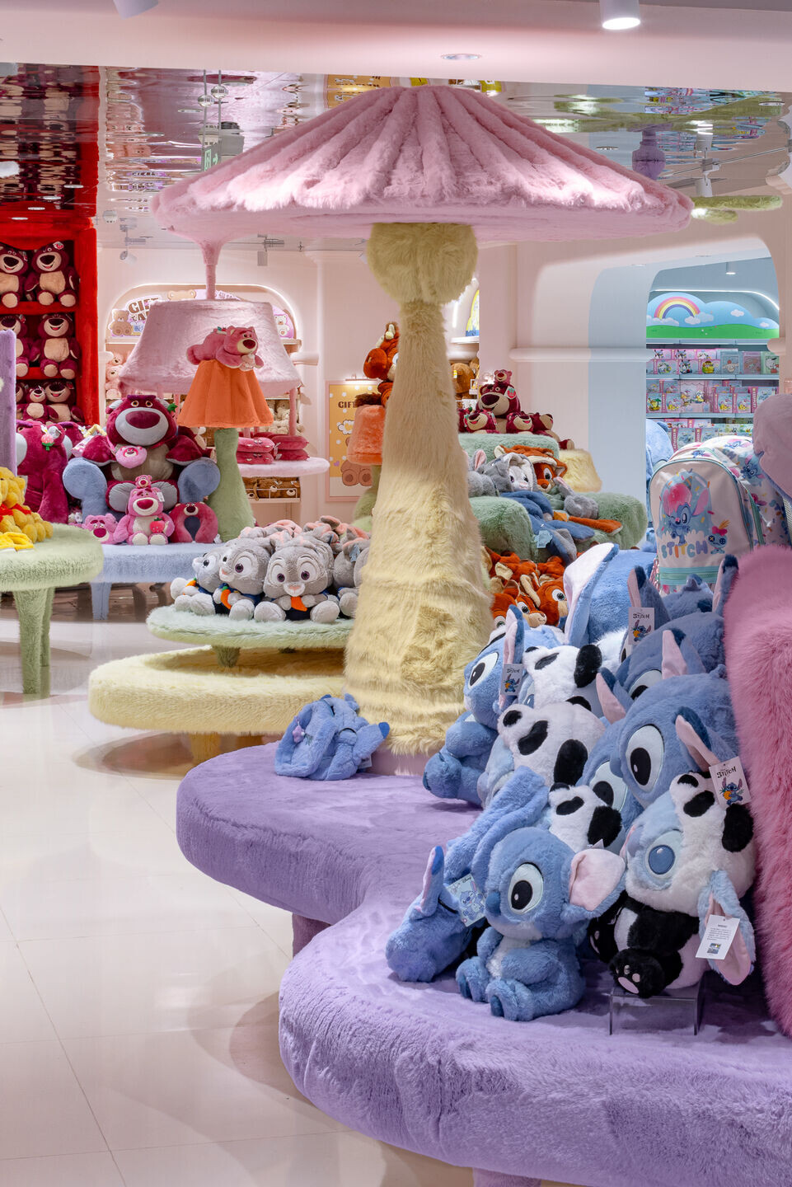
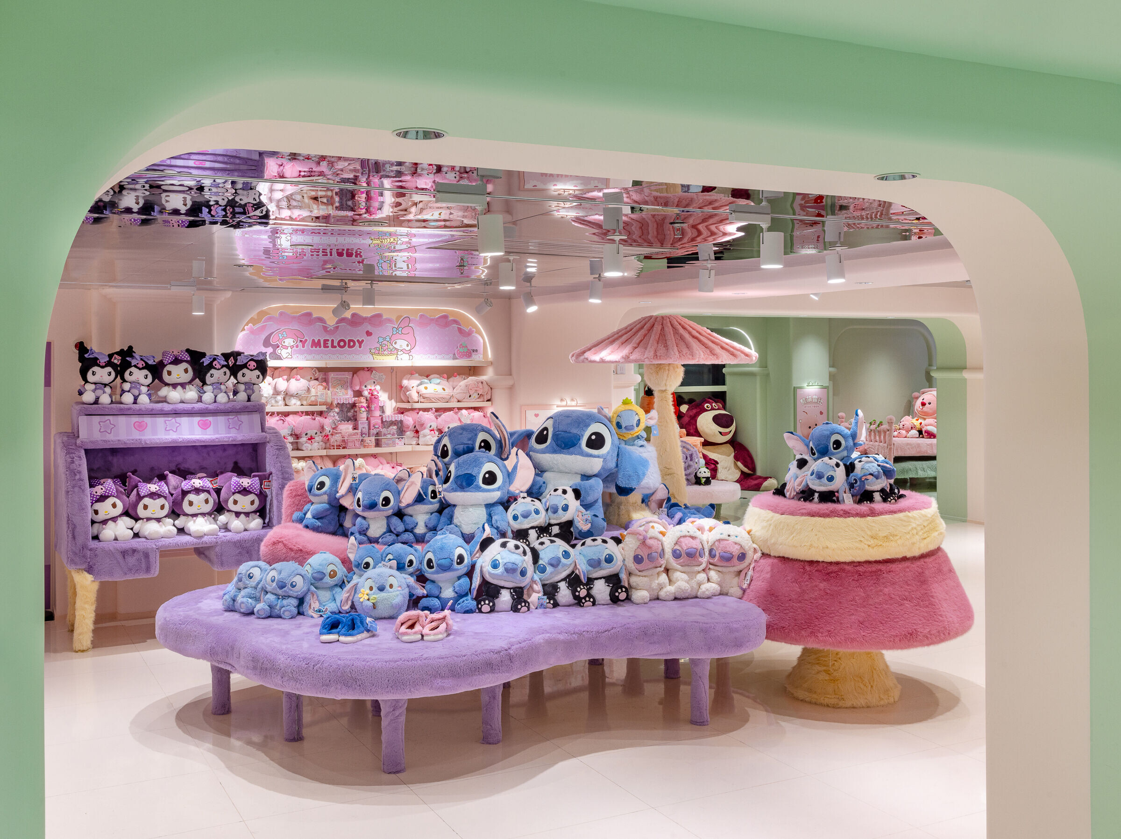
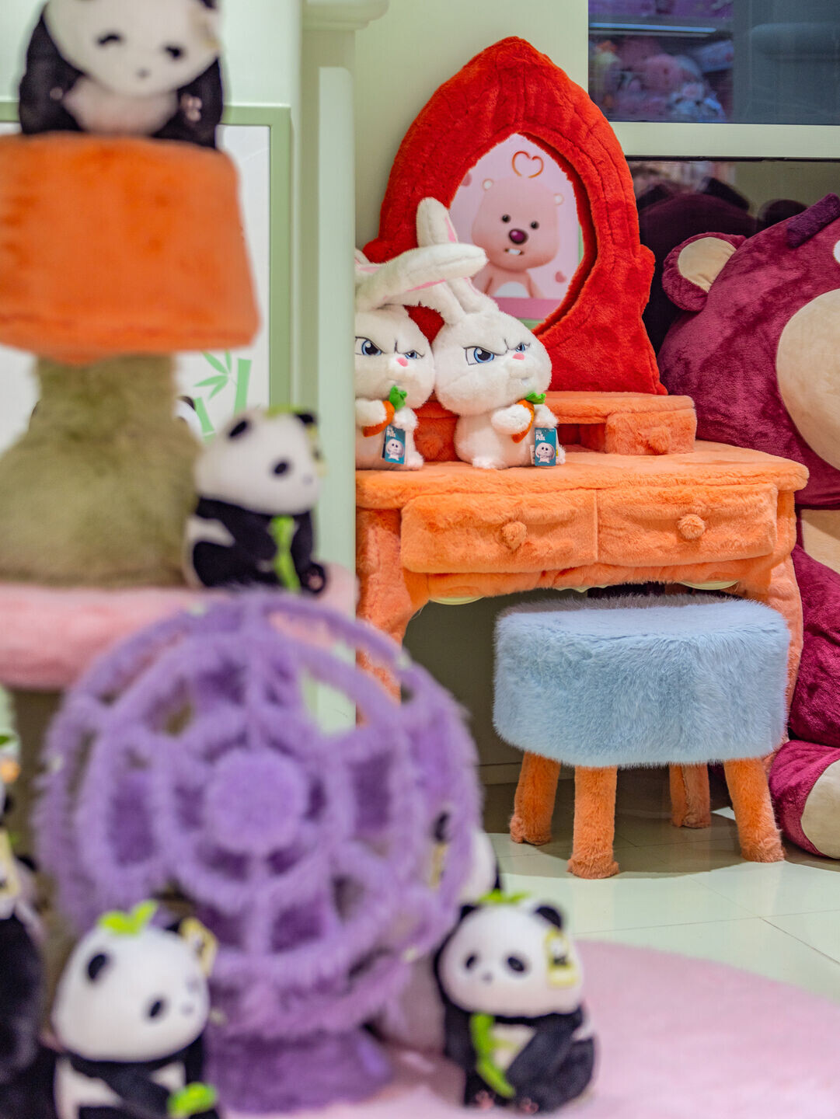
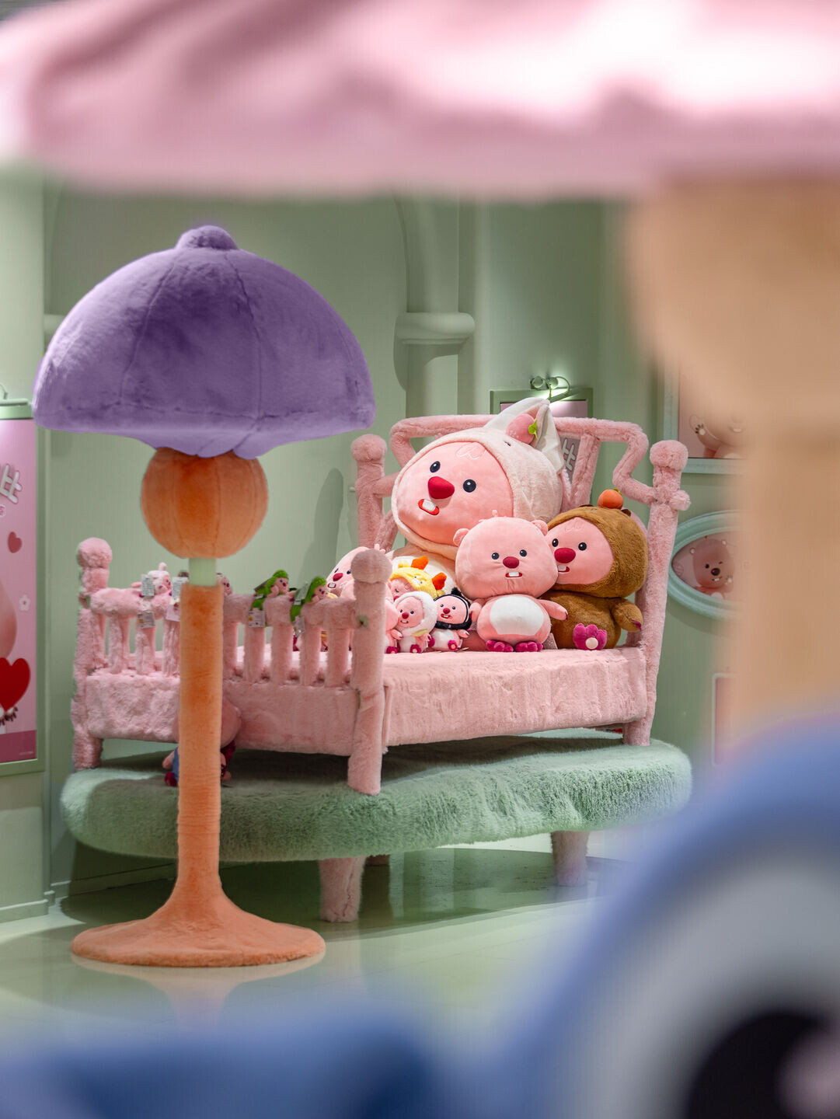
Fragrance Area:
Mechanical Jungle, Sensory Walk
Adjacent to the doll area, the fragrance area creates a romantic and fresh space atmosphere with a transition from light green to light pink, and a bright, vibrant growth emerges in spring and summer, soothing and relaxing people's emotions, thereby making sensory experiences more acute and delicate. Various products are placed among the branches and leaves, creating a natural and harmonious display effect. The fragrance trial stand grows from the vine-like partition, where people can stop and experience. In the fragrance area, a row of gyroscopic exhibition stands are orderly arranged on the central axis, which not only effectively plans the flow path but also ensures that no matter how people move, they can see and be attracted to something.
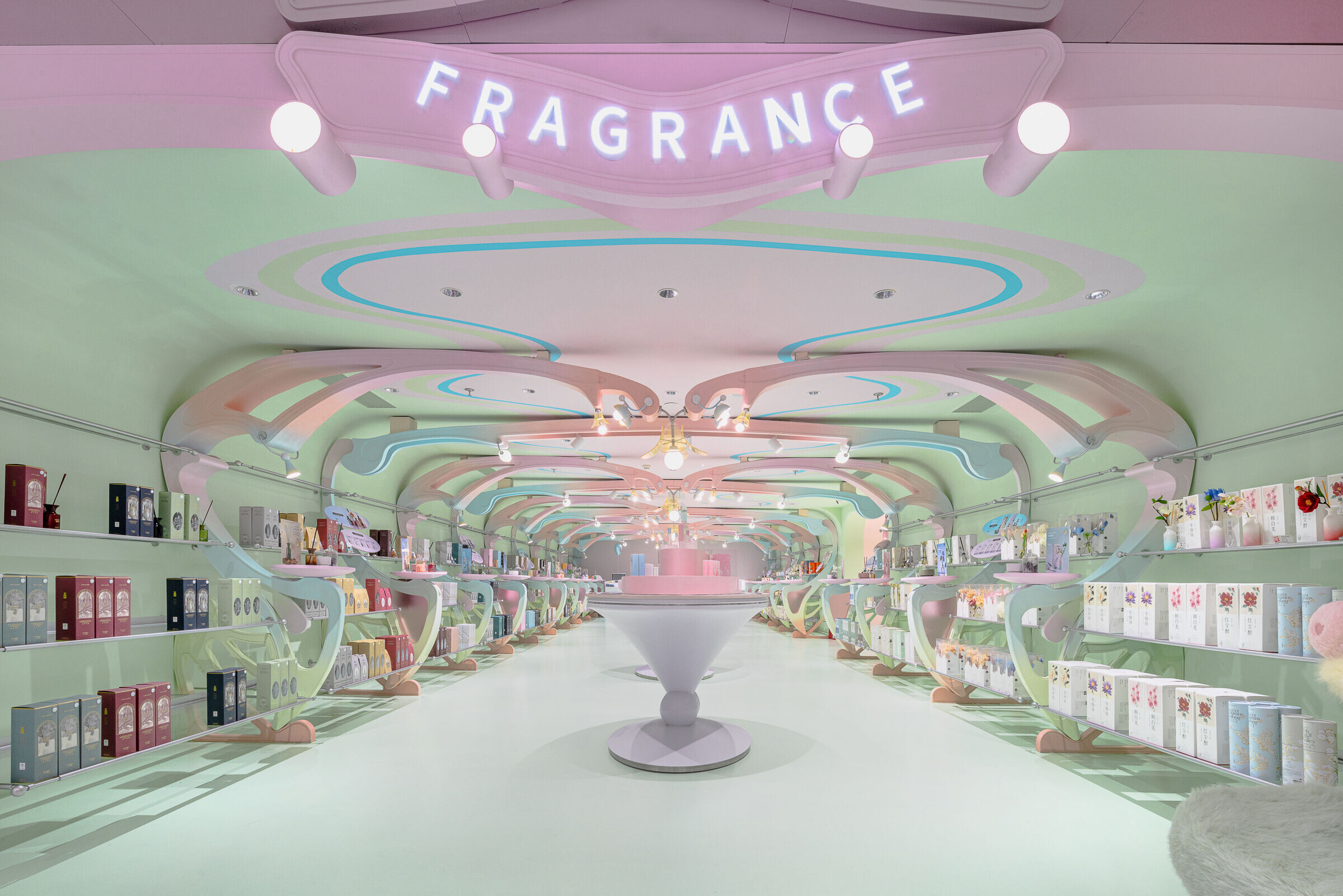
Through exterior designs with visual impact and themed spatial narratives, the project transforms traditional retail environments into "curbside art consumption scenarios," elevating streetscapes into urban shared art landmarks that enhance public aesthetic value. Simultaneously, it catalyzes a brand image upgrade for MINISO by crafting amusement park-like retail space that embody youthful vitality and global appeal, where immersive experiences deepen consumer loyalty and IP-driven scenarios fuse product value with cultural resonance, achieving dual commercial and cultural empowerment.
Beyond commerce, the project reimagines urban public realms through open social nodes—like integrated camping scenes—that invite spontaneous interactions. Consumers can spontaneously participate in scene interactions during shopping, forming temporary community activities. The space is not only a place for consumption but also a public realm for emotional exchange and cultural experience.
