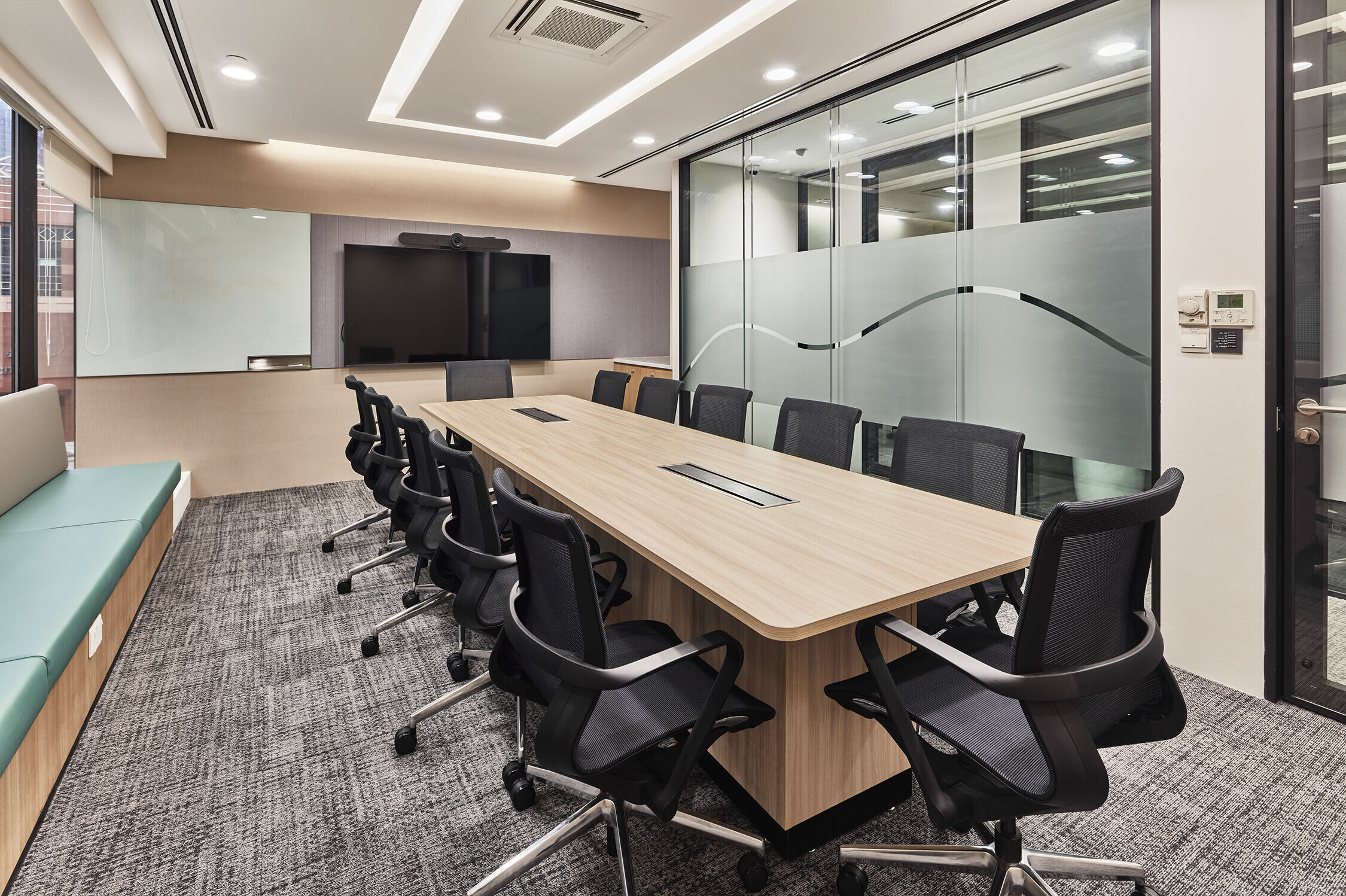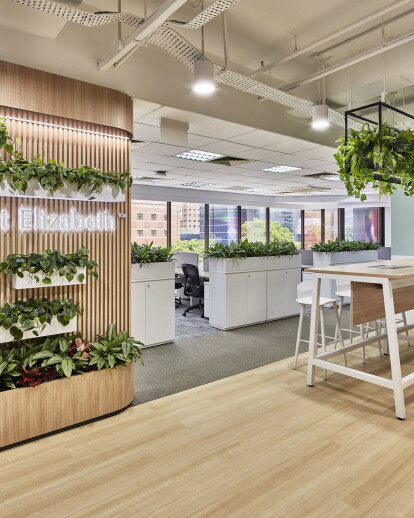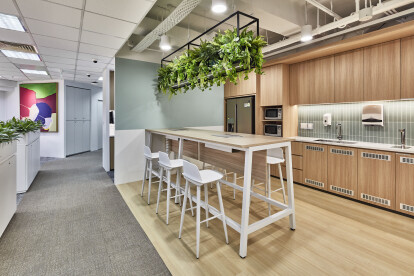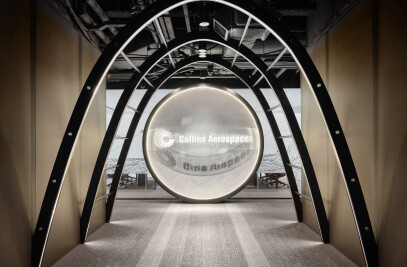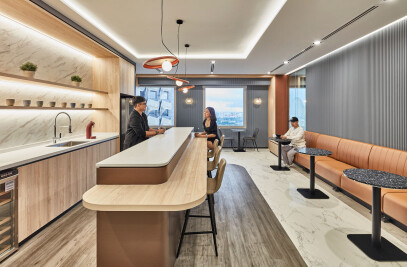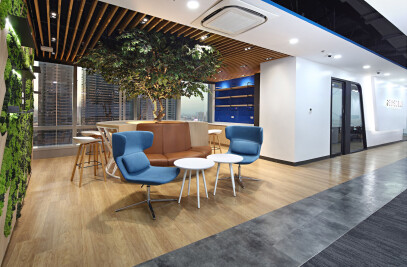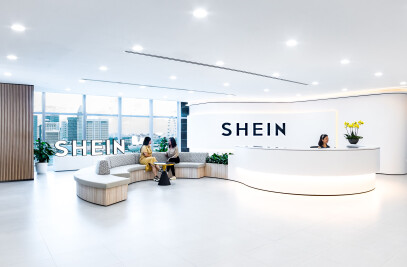A Nature-Inspired Space For A Leading Healthcare Provider
For Mount Elizabeth’s new back-of-house office spread across three levels at Tong Building, IHH Healthcare wanted to create workspaces that honour the organisation’s focus on well-being, and its commitment to sustainability. Inspired by the company’s corporate tagline, “Care for Good”, our design aims to fulfil care in the dual areas of employee and environment.
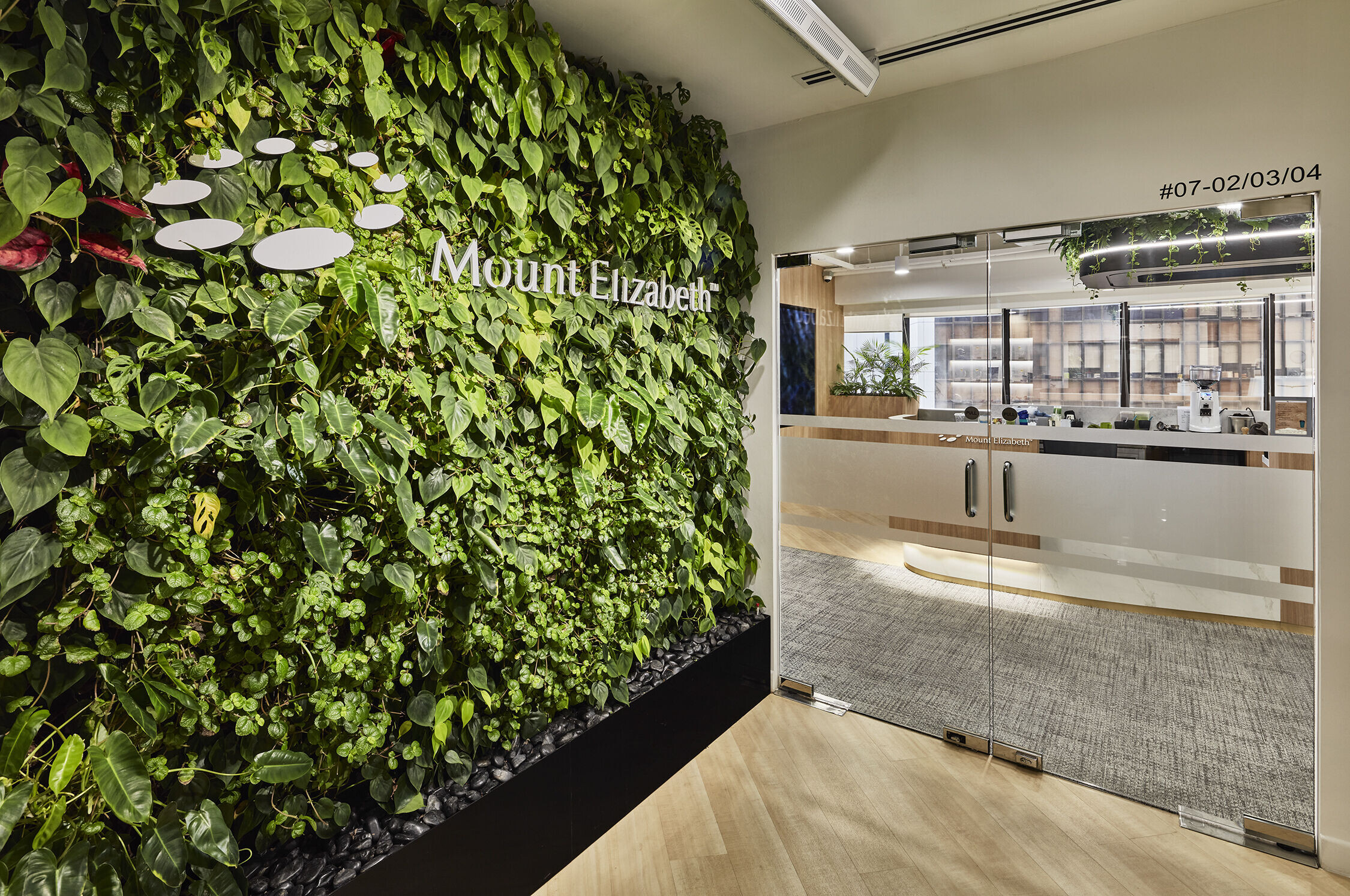
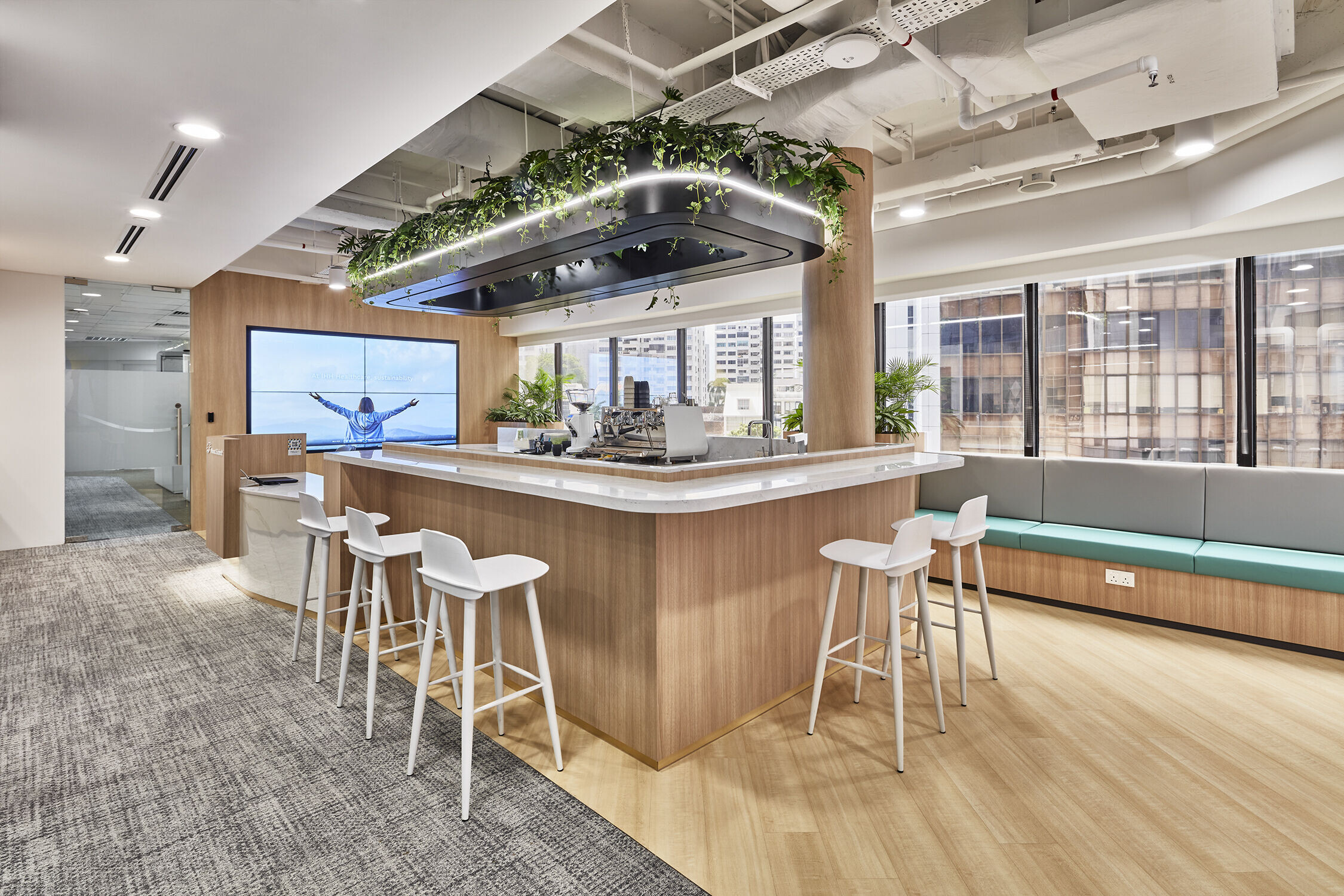
A Mount Elizabeth logo wall with live greenery anchors the entry experience, as visitors are greeted by a coffee bar that doubles up as a reception counter, before adjourning to a bench seating area by the window.
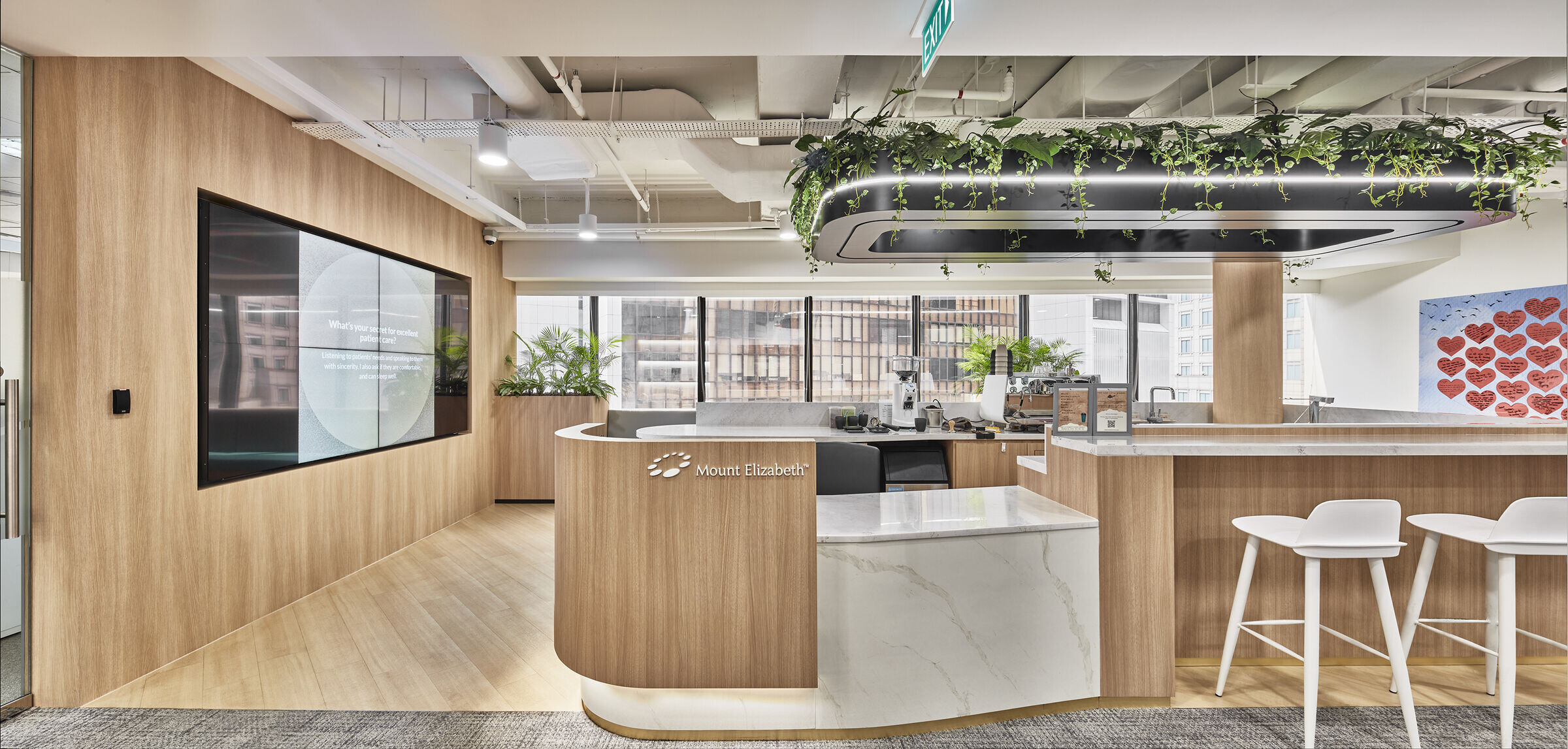
The design balances earth-toned hues with references to the organisation’s corporate colour palette, set against a backdrop of live and artificial greenery. Flexibility and choice take precedence in our design and layout considerations. Employees can choose the places to work in the office that best align with the nature of the tasks they are doing.
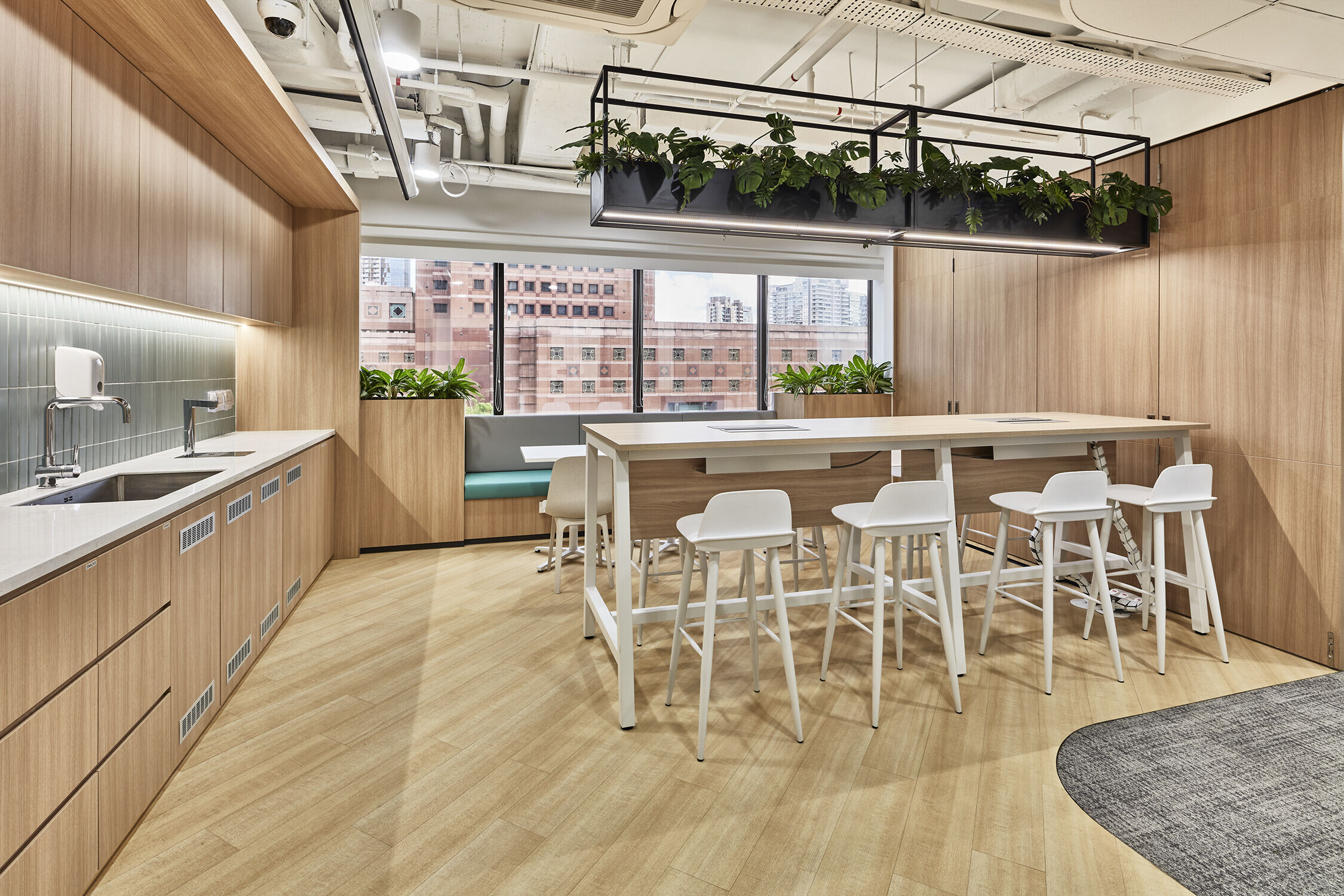
There are dedicated spaces designed for focused and individual work, soundproofed phone booths, discussion corners as well as hotdesking, collaborative and social areas. A spacious pantry located at the back of house doubles up as a work café and touchdown space. When the need arises, a movable partition wall with glass whiteboard can be set up to provide a dedicated environment for discussions.
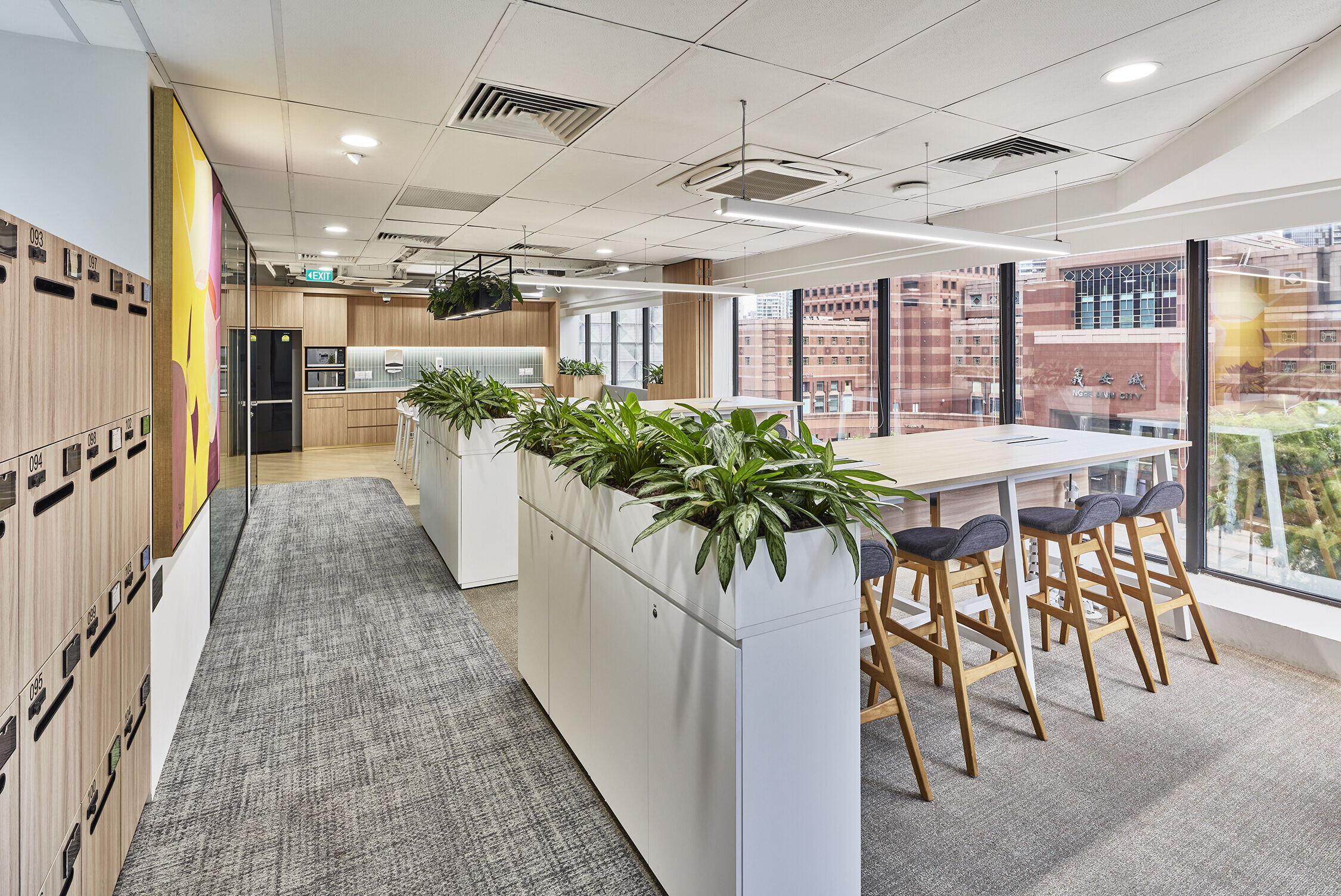
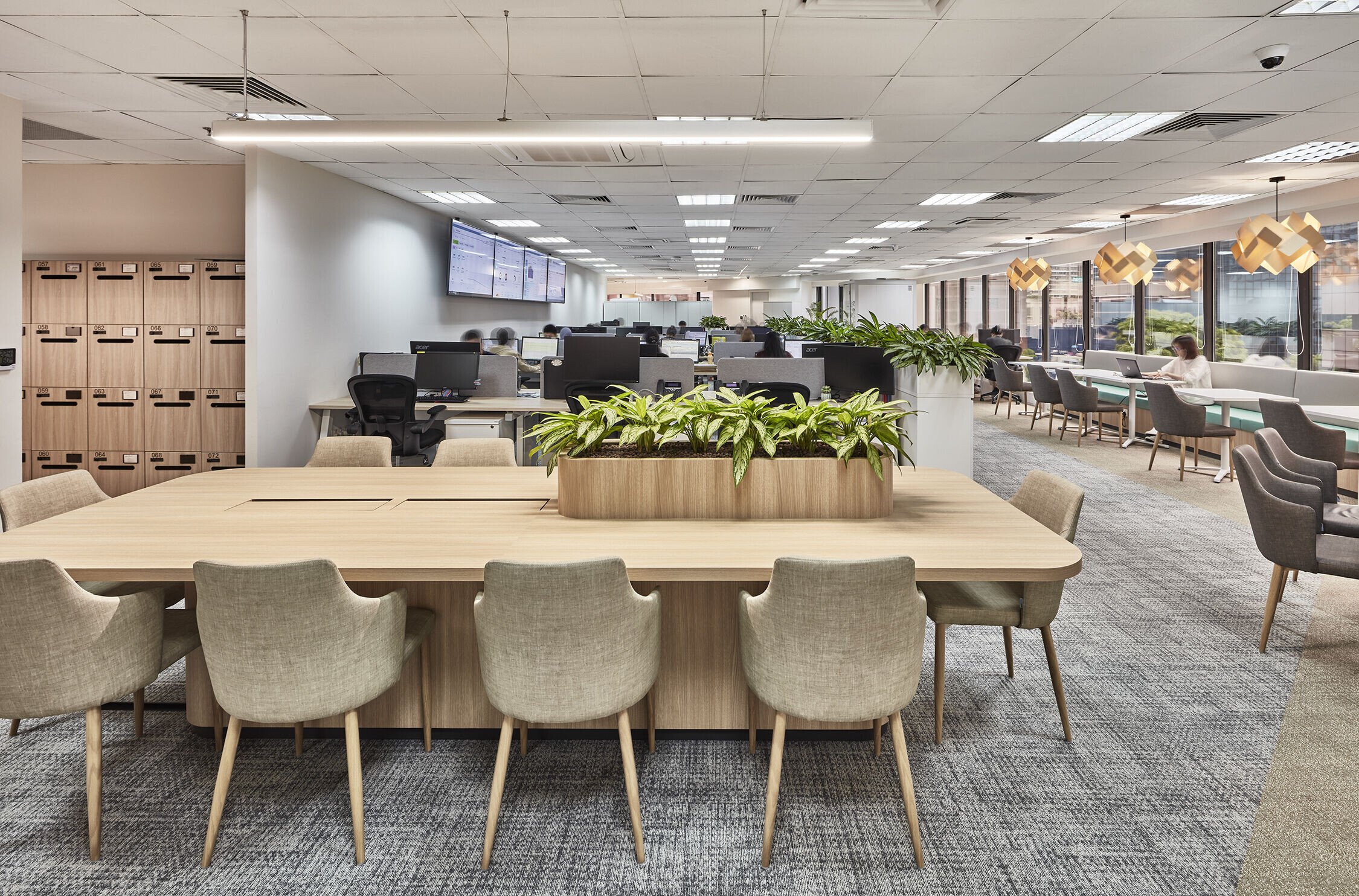
Taking an integrated approach to well-being through workplace design, we ensured that occupants have access to plenty of natural daylight and greenery, no matter which part of the office they are at. Special attention was also paid to glare and noise control through efficient lighting and acoustic panels.
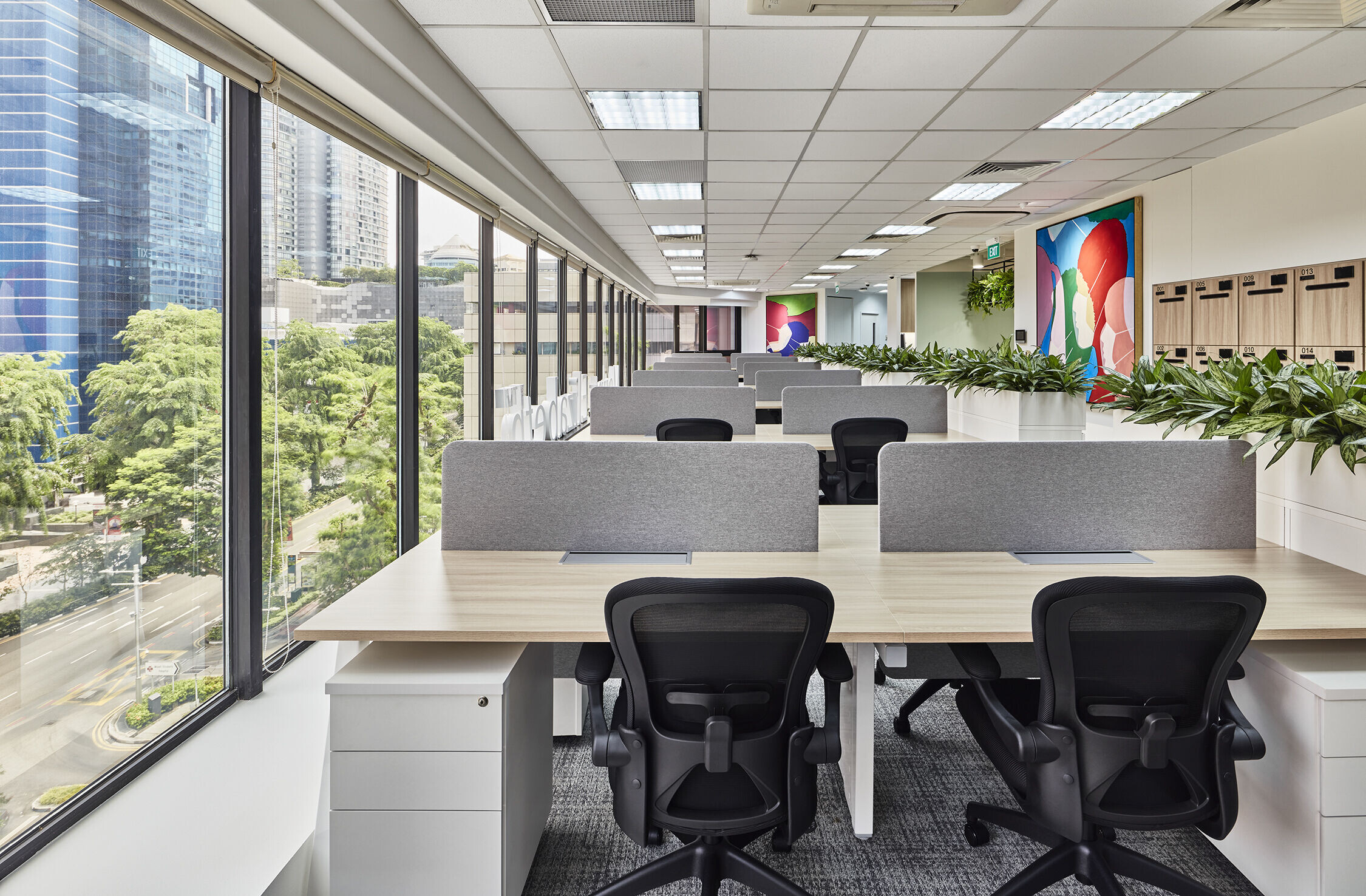
With the aim to minimise impact on the environment, the office features a range of eco-friendly furniture and furnishings, encouraging sustainability as a way of life for the occupants.
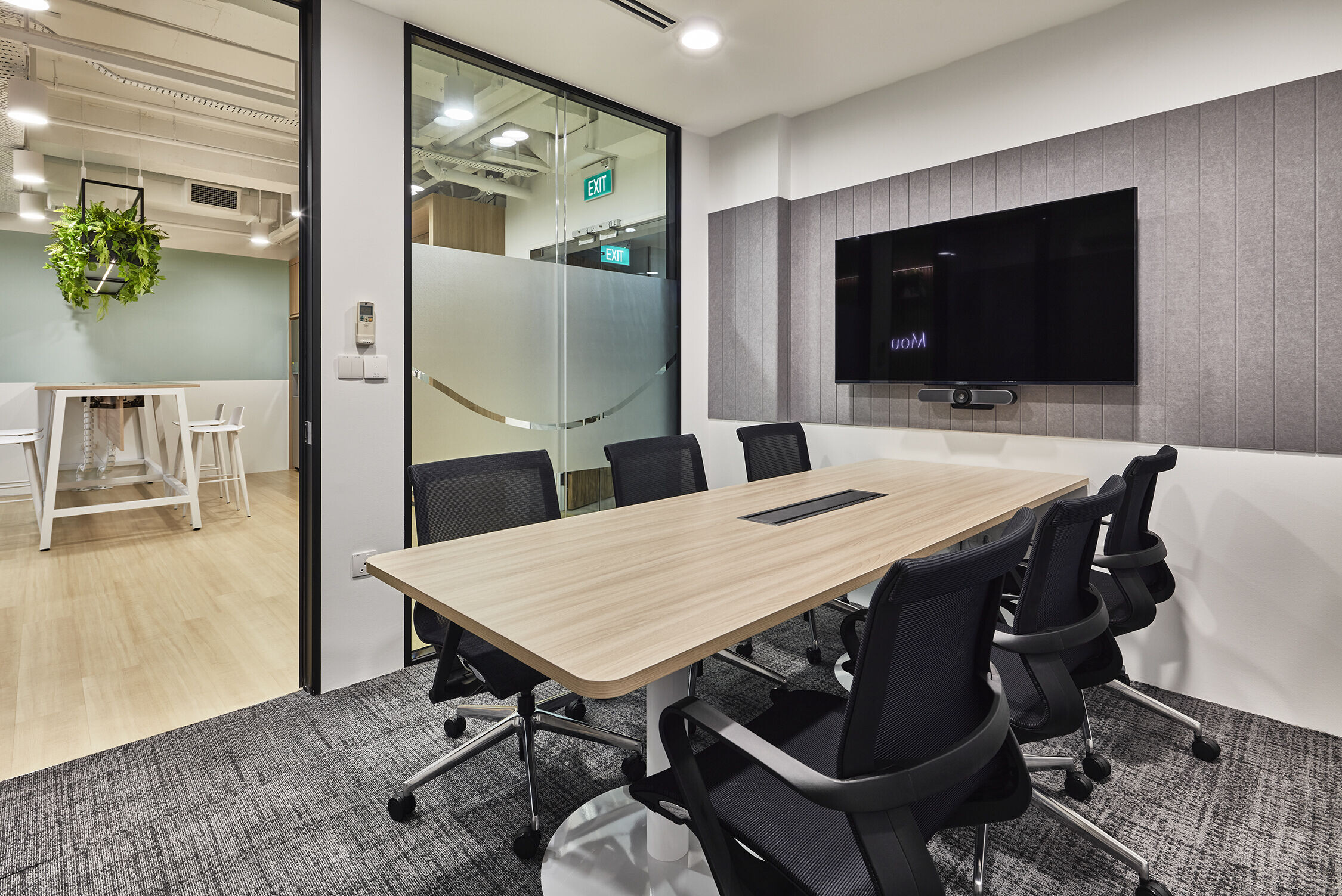
Guided by the principles of people-centric and nature-inspired design, Mount Elizabeth’s new office is more than a place to get work done. It is also a place that fosters a collaborative culture and a sense of community and belonging.
