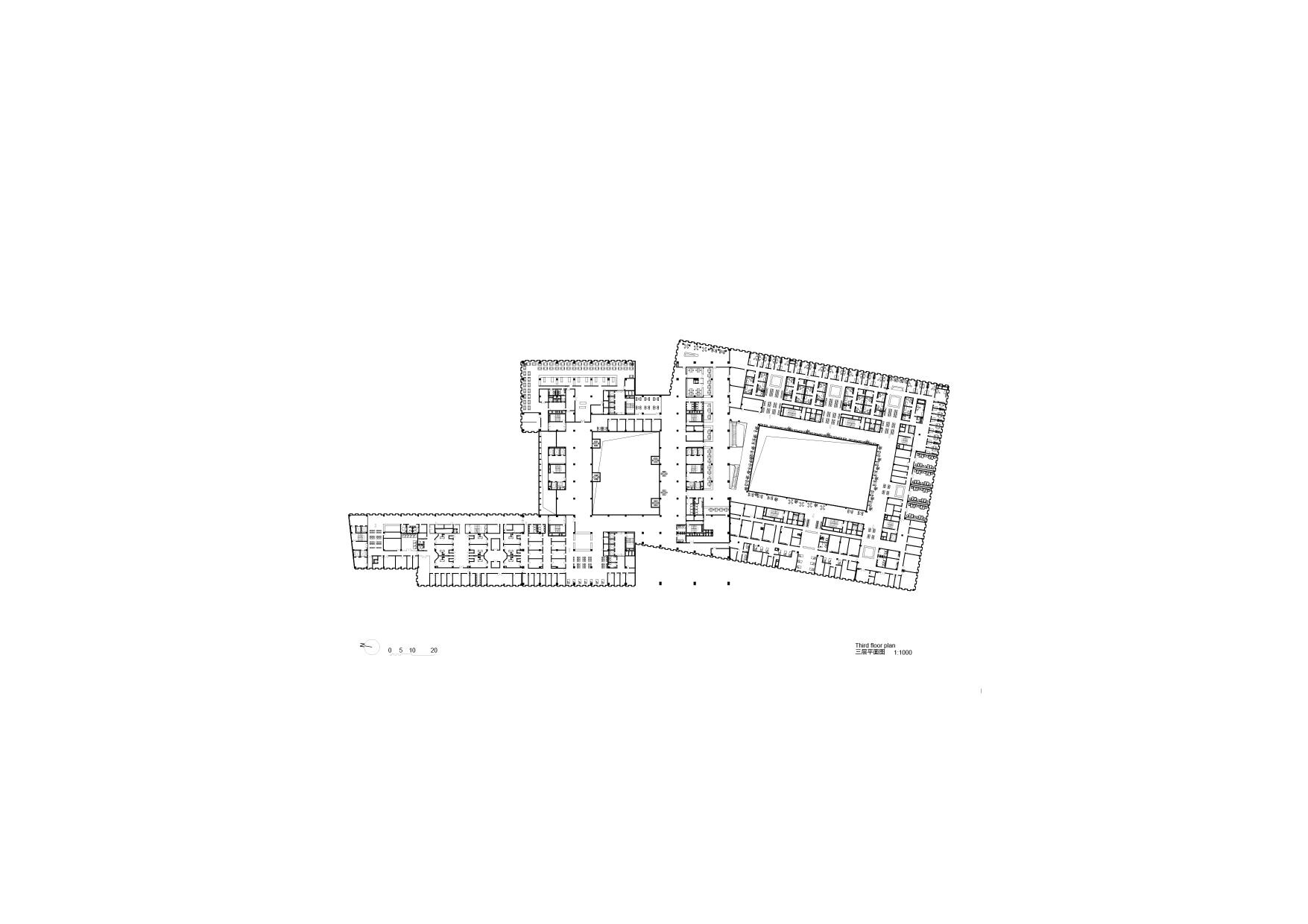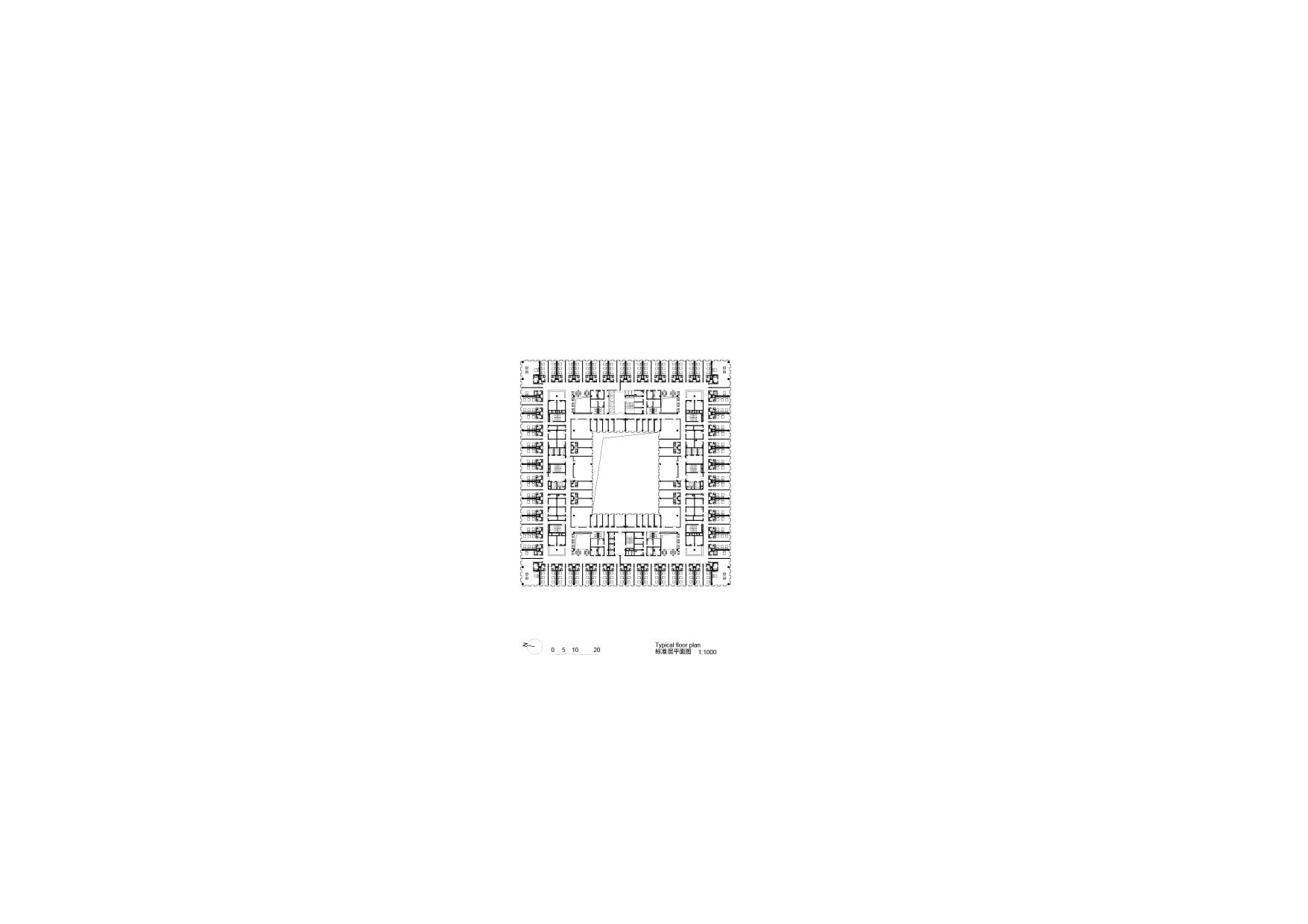Nanjing Drum Tower Hospital South Expansion Project is located in the central area of Nanjing, with a base area of 37,900m2 and a total construction area of 230,000m2, which is a comprehensive hospital expansion project integrating inpatient, outpatient, emergency, medical technology and academic exchange, etc.

The design started in 2003 and was completed and operated in 2012. The inspiration comes from the interpretation of the word hospital in the traditional Chinese culture. The Latin word hospital in Western languages originally meant to gather guests, while in traditional Chinese culture, the word "hospital" means "medical compound".
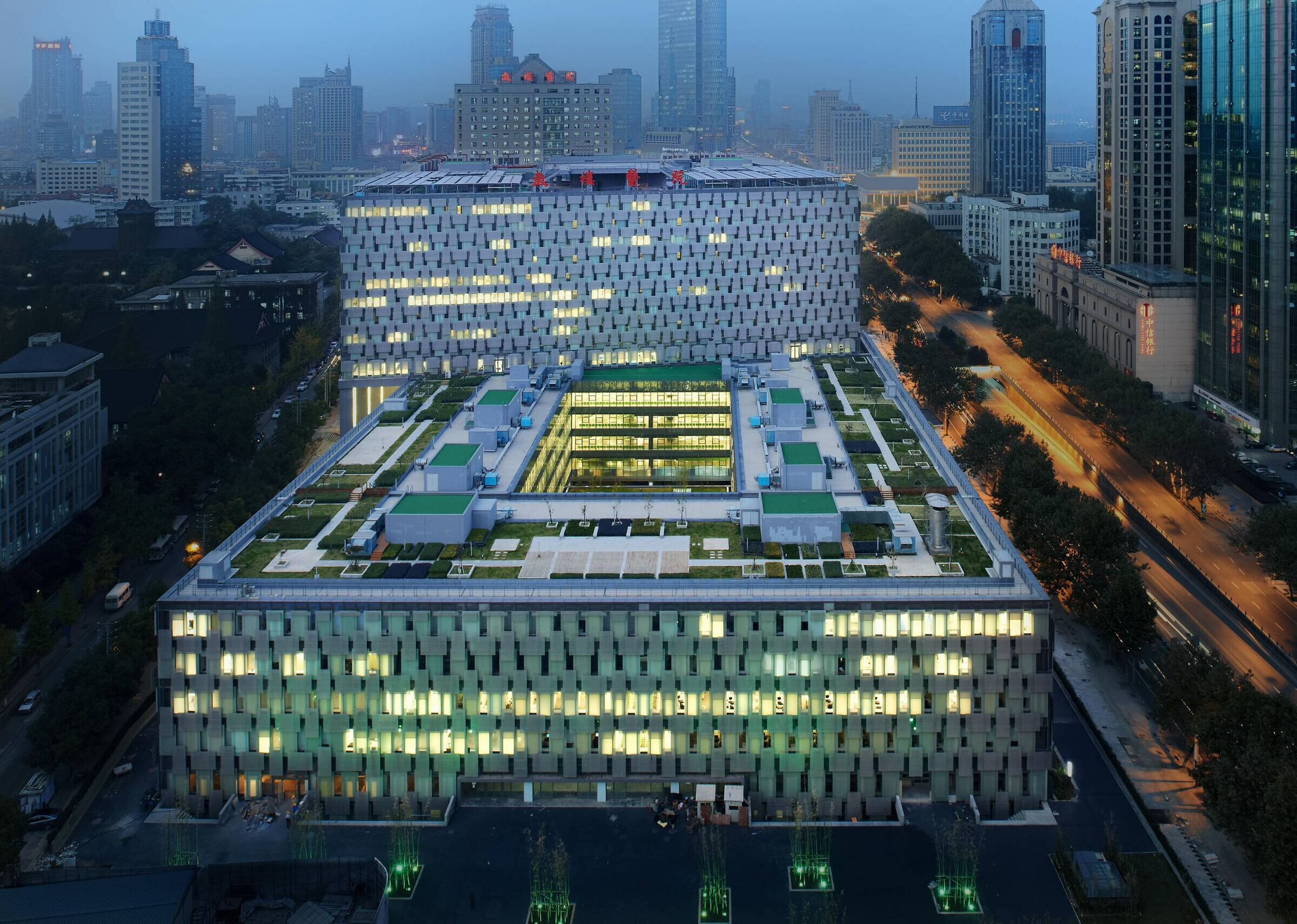
The garden is the boundary between the outside world and the home, and when you enter the garden, you are isolated from the distractions of the outside world, and your body and mind can relax. The gardening of the hospital is not only aesthetically pleasing to the senses, but more importantly, it brings comfort to the soul. From six large courtyards, to more than thirty light wells, to a touch of green in front of each window, gardens permeate every detail of the building.
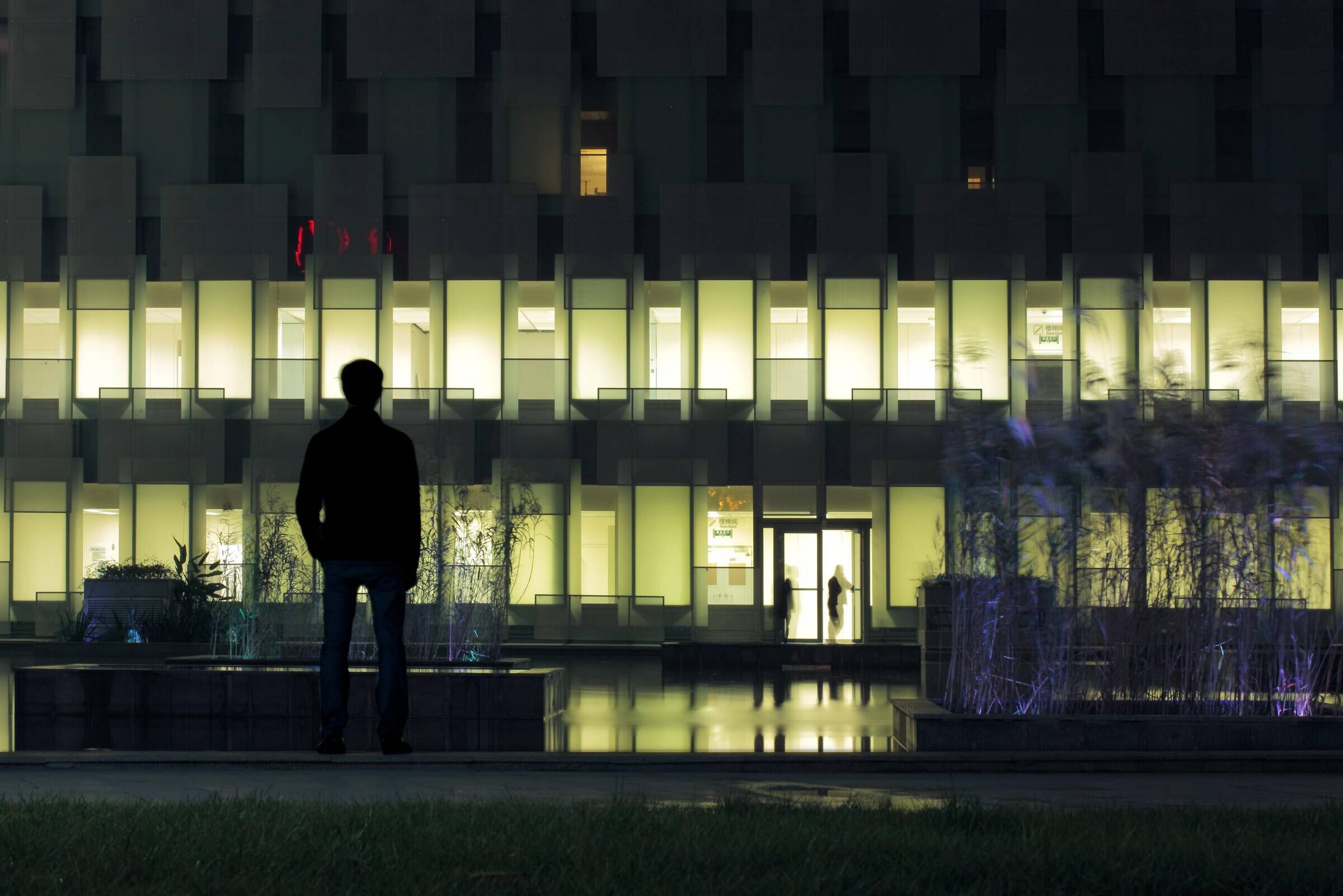
The designers have deconstructed the garden in the traditional sense into small units and woven them into the skin texture of the building, so that the whole system is three-dimensional and full, making the hospital a carrier of the garden. The garden is everywhere and within reach. The hospital is the connection point between the present world and the other world, the place where life begins and ends.
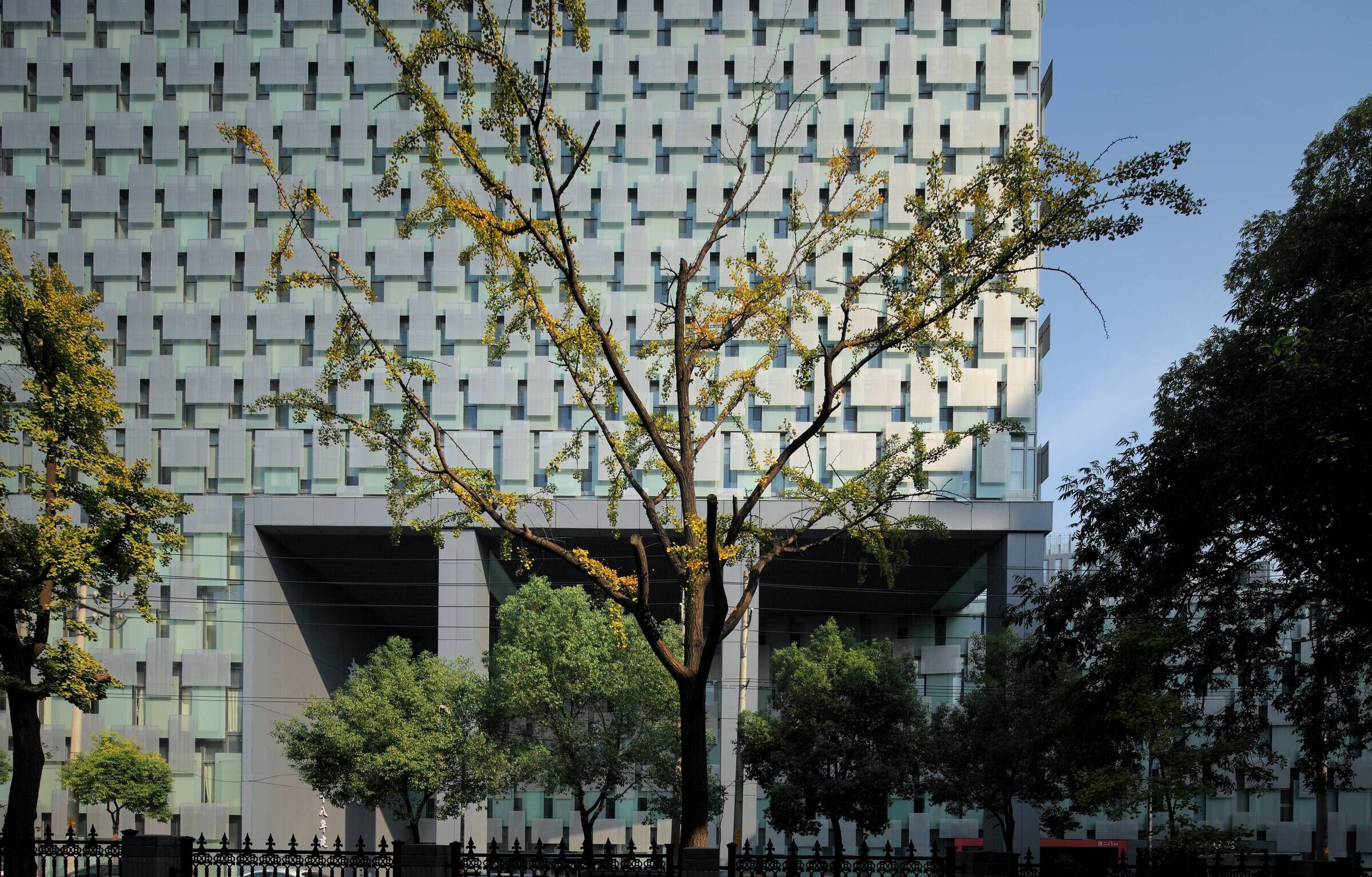
Nanjing Drum Tower Hospital was established as a church hospital by missionaries in 1892, and the designers tried to return to this tradition with a simple and pure design that makes the hospital a place to communicate with faith, just like a church. The use of a large number of courtyards, day wells and the cascading and transparent garden façade guarantee sufficient natural light, giving people a peaceful and serene caress.
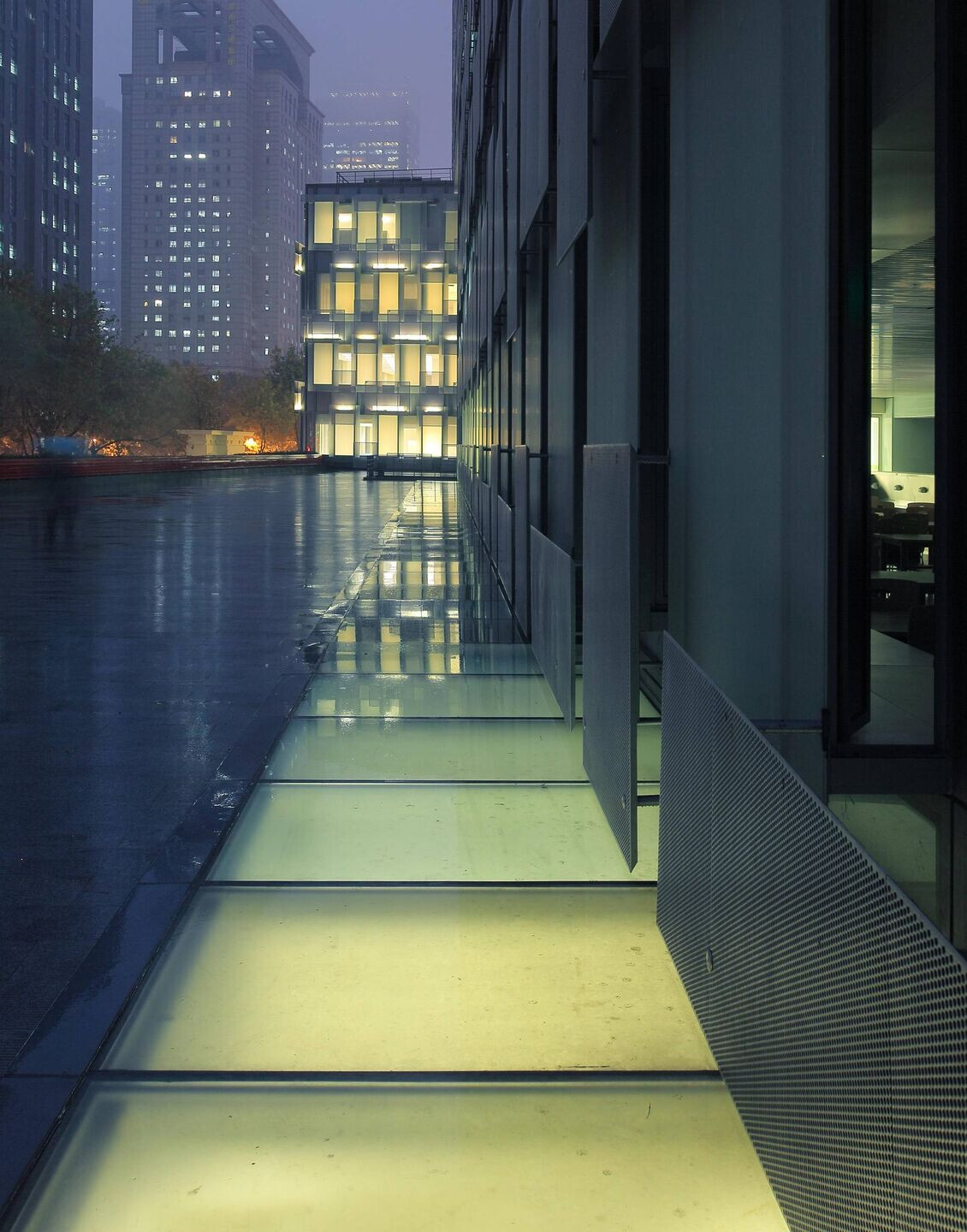
The creamy white frosted glass solves the problem of indoor lighting while filtering the sunlight more softly. In response to the hot summer climate in Nanjing, the façade is equipped with lateral ventilation, which effectively takes away the heat accumulated on the surface and significantly reduces energy consumption, making it a veritable green and energy-saving hospital.
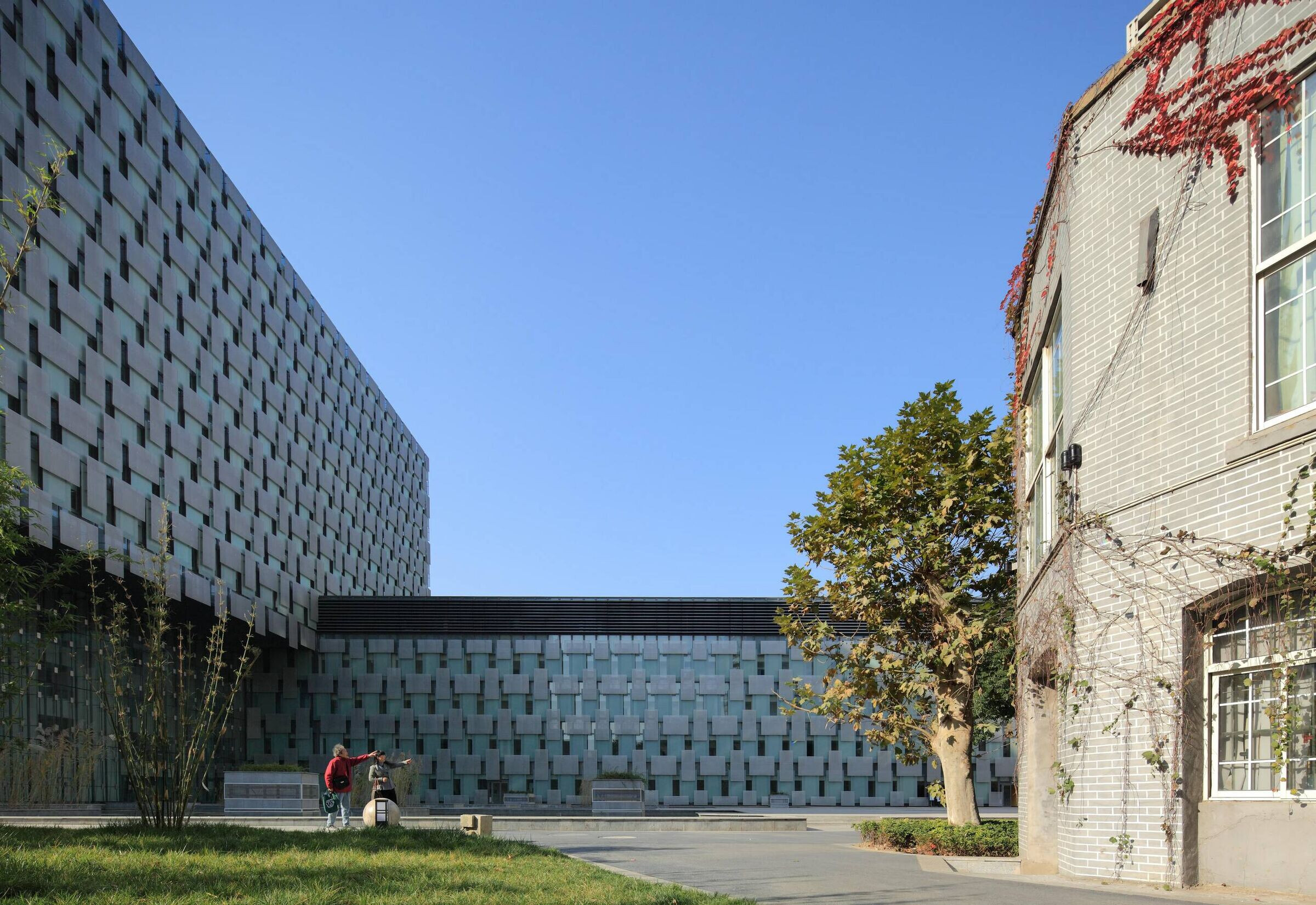
The modular design means a reasonable distribution of internal medical functions, facilitates the adjustment and growth of the hospital in operation. The bulk standard procurement brought by the modular design makes the settlement cost finally controlled at 5300RMB/㎡, which becomes the most cost-saving hospital model of its time. Nanjing Drum, Tower Hospital is an island of medical care in the midst of the downtown area, and a healing garden open to every citizen.
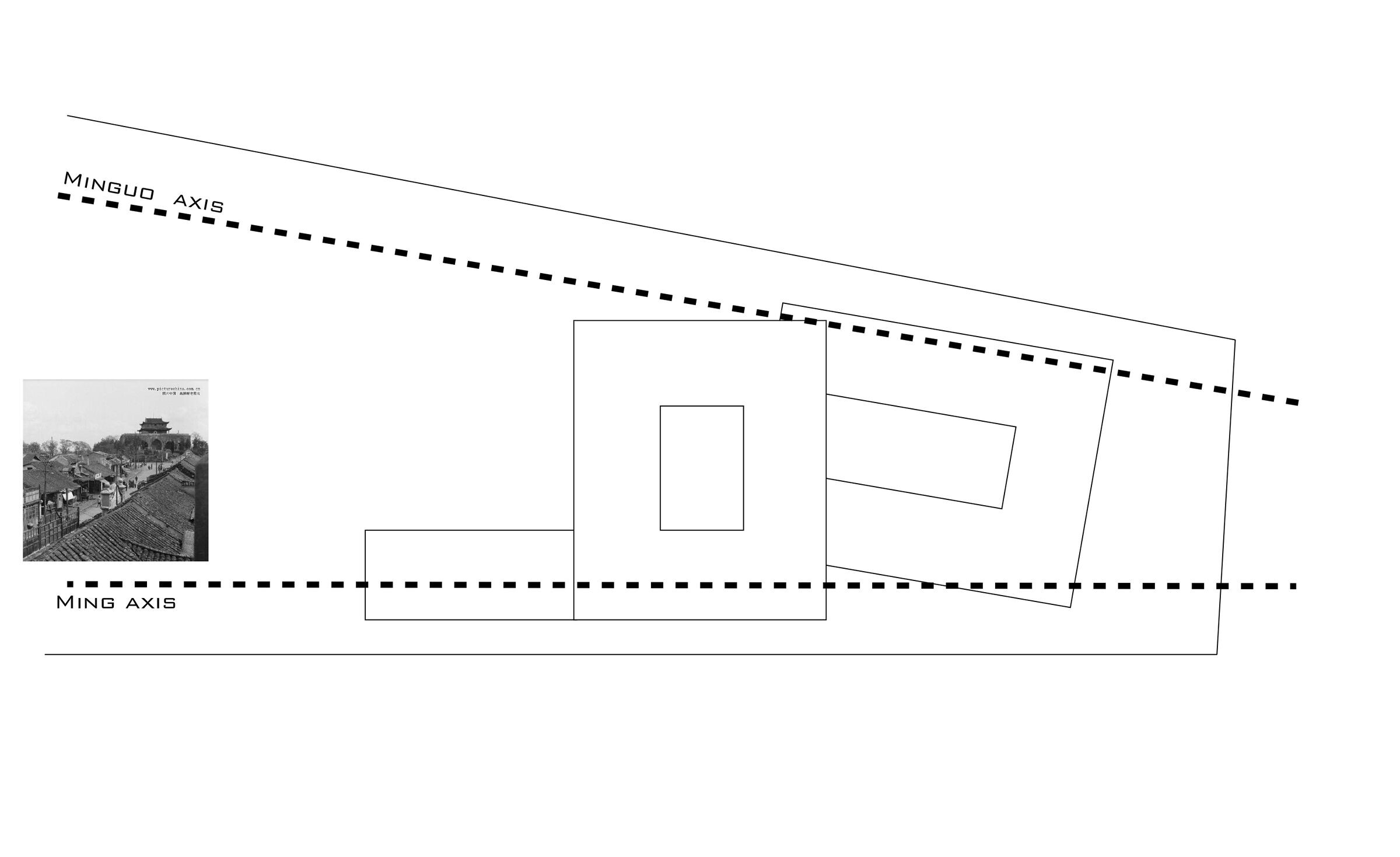
Material Used:
1. Facade cladding- Glass, milky with colour Metal, Aluminium panel with hexagonal perforation 2760x2000mm
2. Flooring- Ceramics, 650x650mm ceramic tiles Glass, mildly white colour film behind sanded tempered glass Cement, self-levelling cement floor
3. Doors- Flakeboard door with white glaze Glass sliding door Stainless steel door 4.Windows- Glass, Low-e glass 6mm+12A+6mm hollow toughened glass
5. Roofing- Metal, aluminium mesh hidden frame 10-20mm Glass, milky white plexiglass ceiling Painting, latex painting
6. Interior lighting- Lamp, over ceiling, embedded in ceiling and curtain wall lamp
7. Interior furniture -Nurse station furniture
Furniture in clinic
Furniture in wardroom

