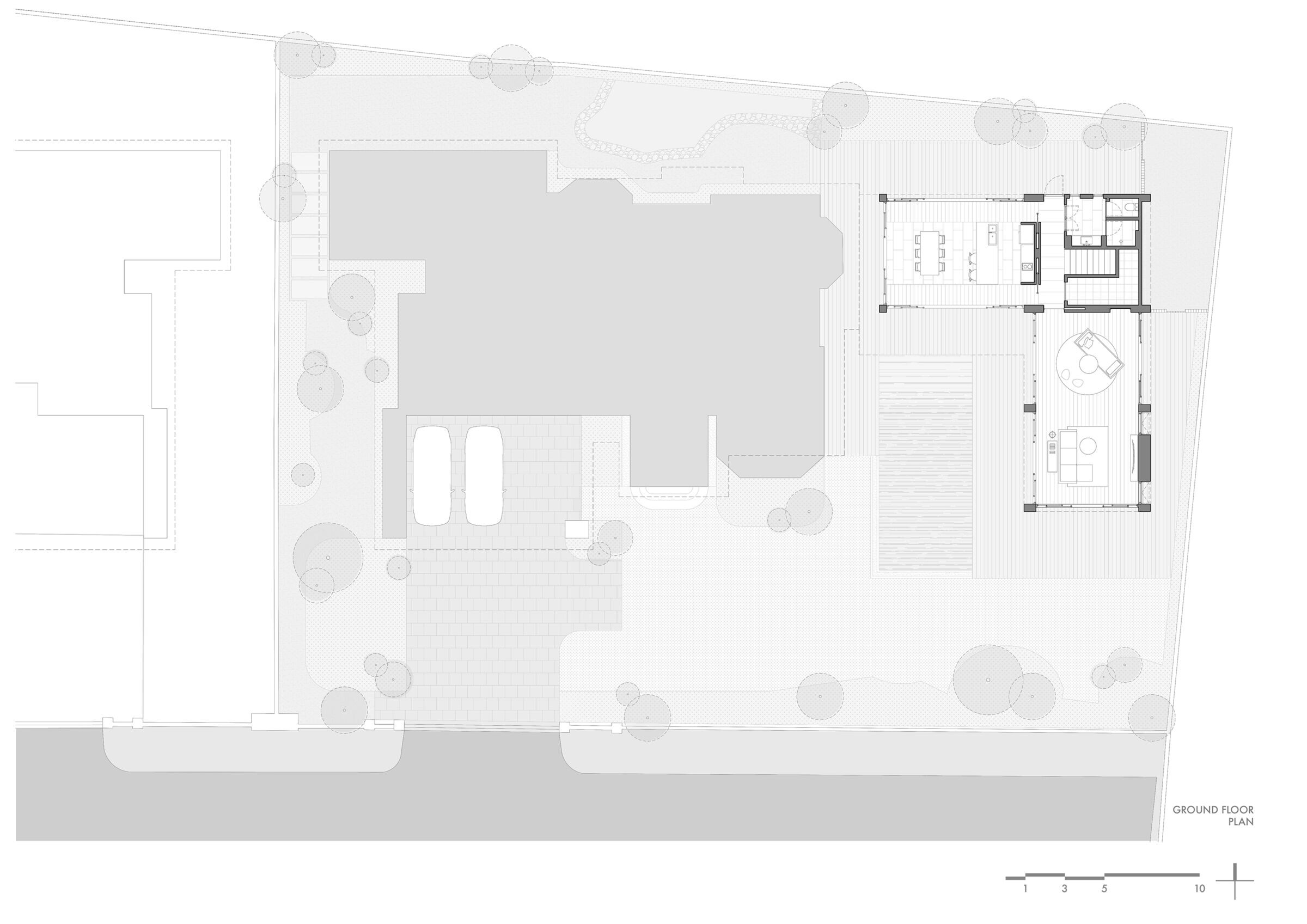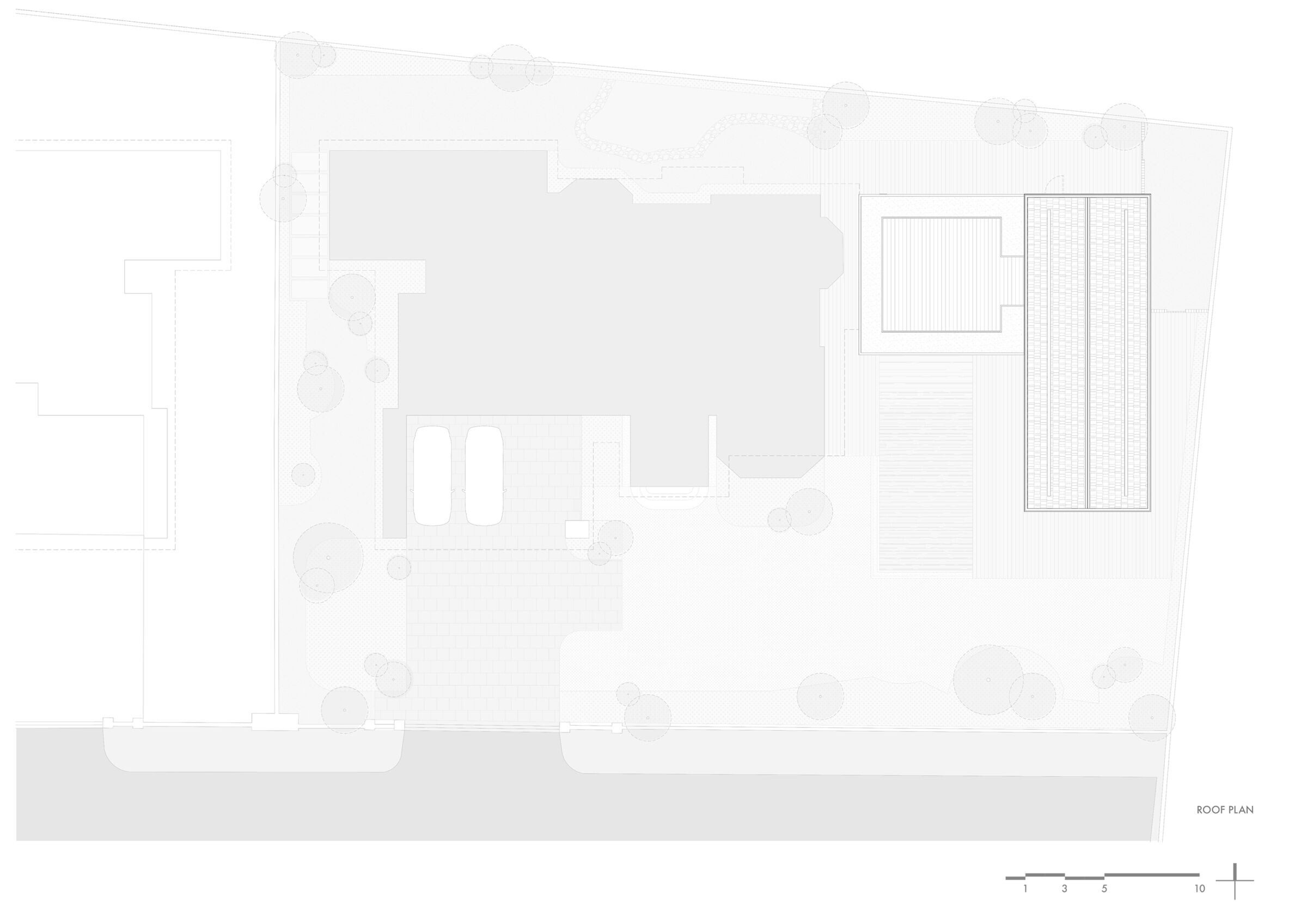The new addition was added to create new living spaces while maintaining openness and connection to the existing garden. The design maintains a minimal foot print, shaping the indoor space in relation to the surrounding landscape. The design massing is designed to keep the views from the existing house open to the garden and natural light.
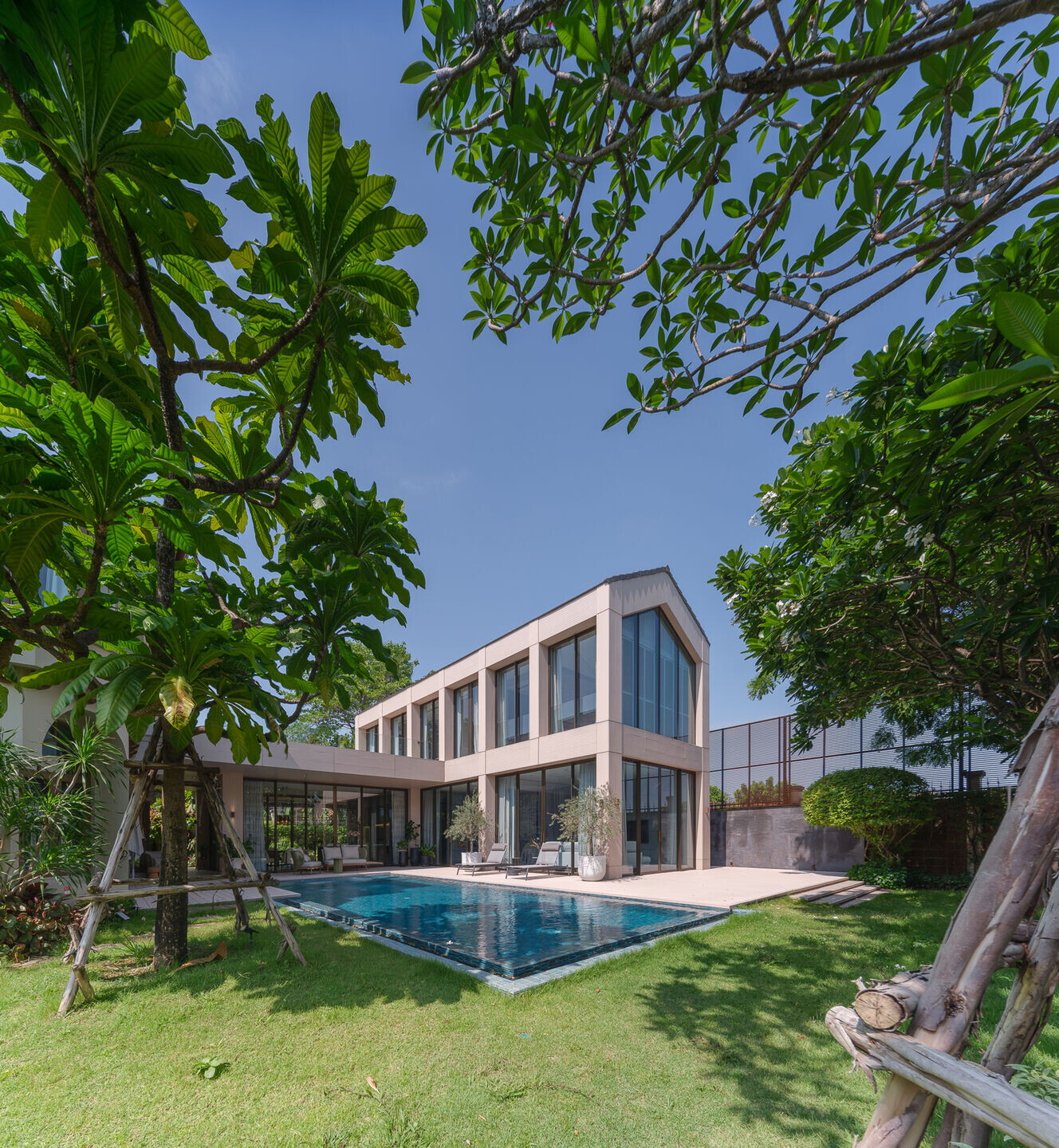
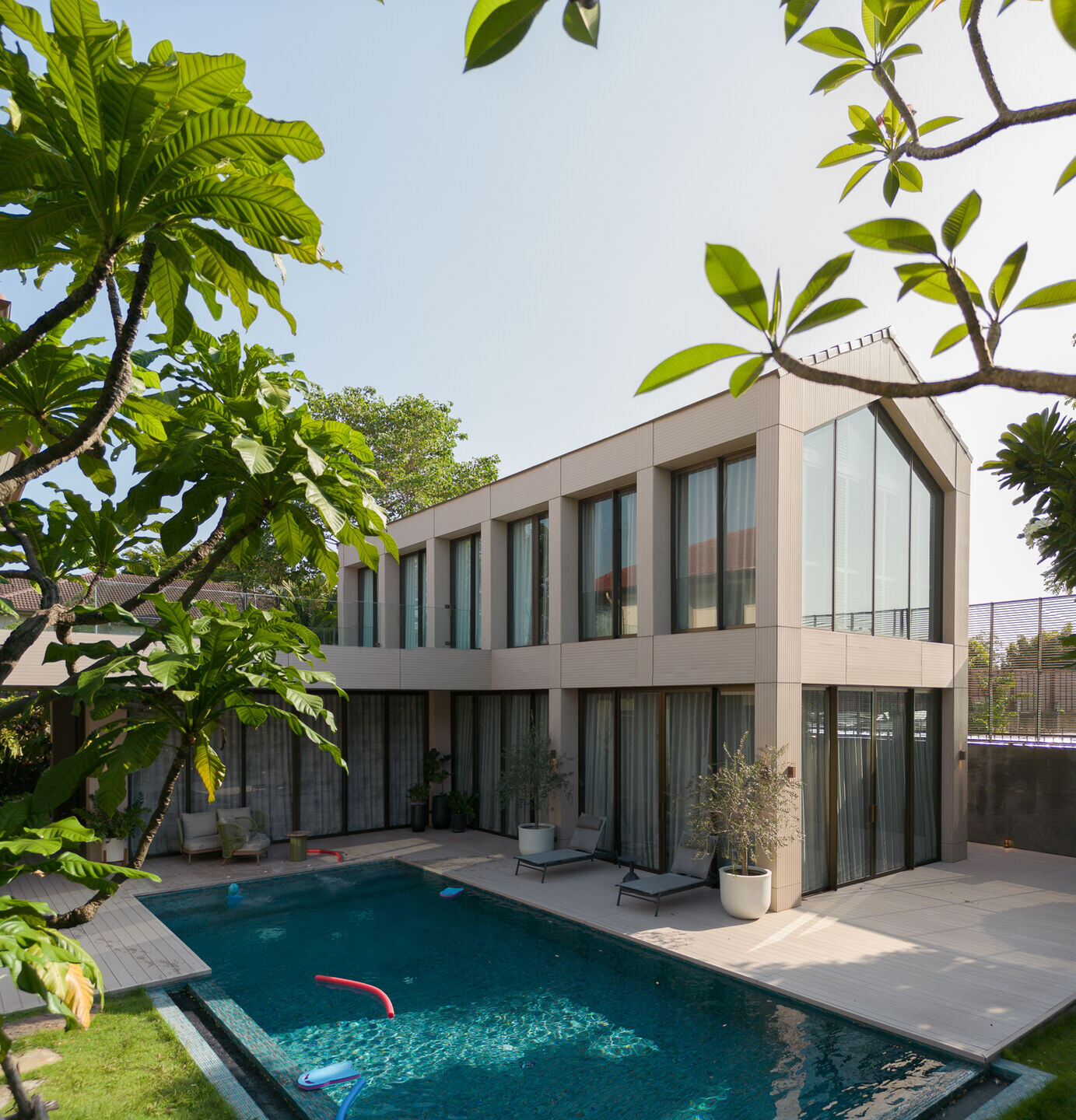
With the new extension, a courtyard is formed with the pool as the new focal point connecting the two structures. The design language is understated to compliment the existing house. The new addition becomes a minimal backdrop along with the lush landscape.
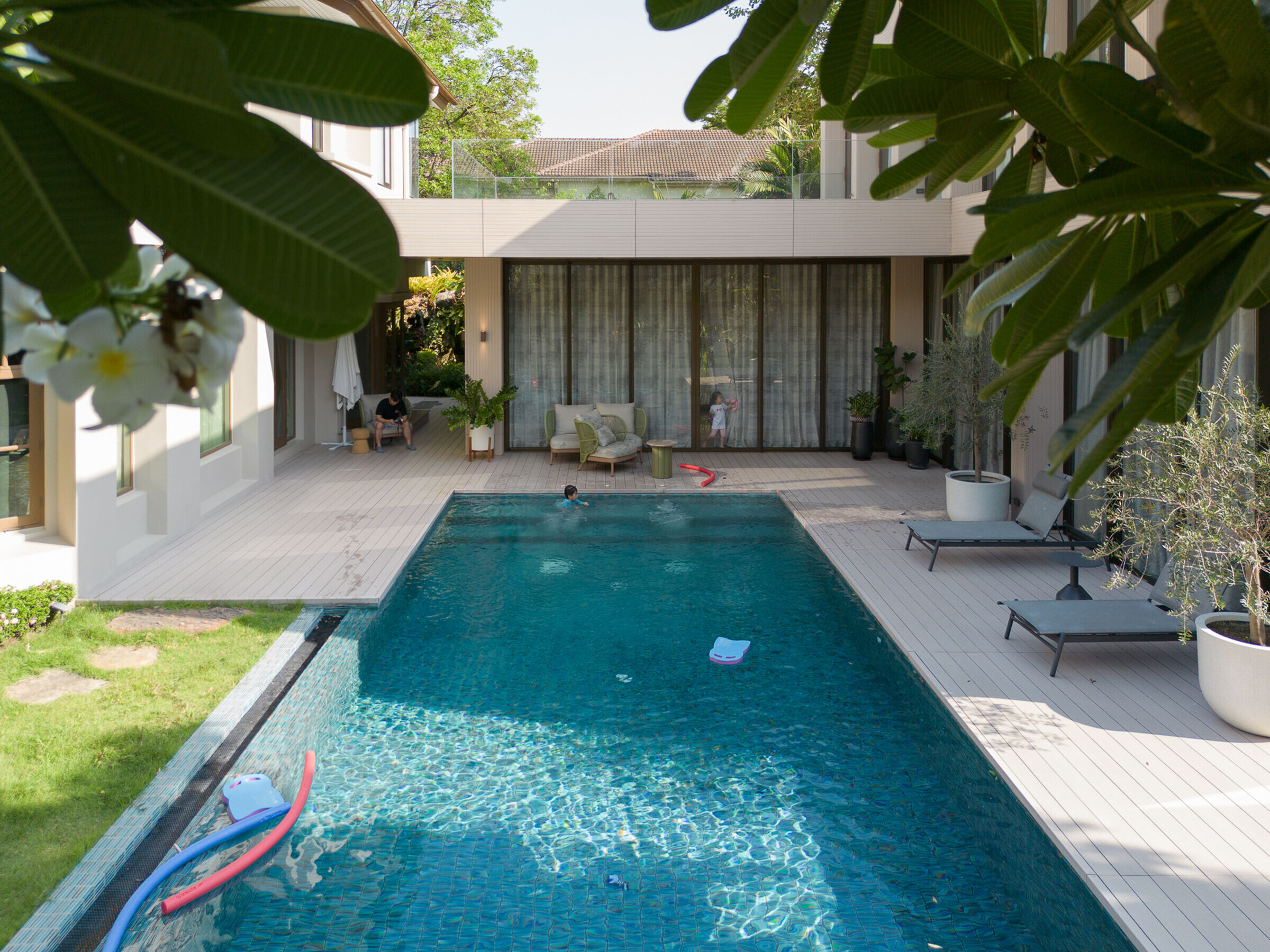
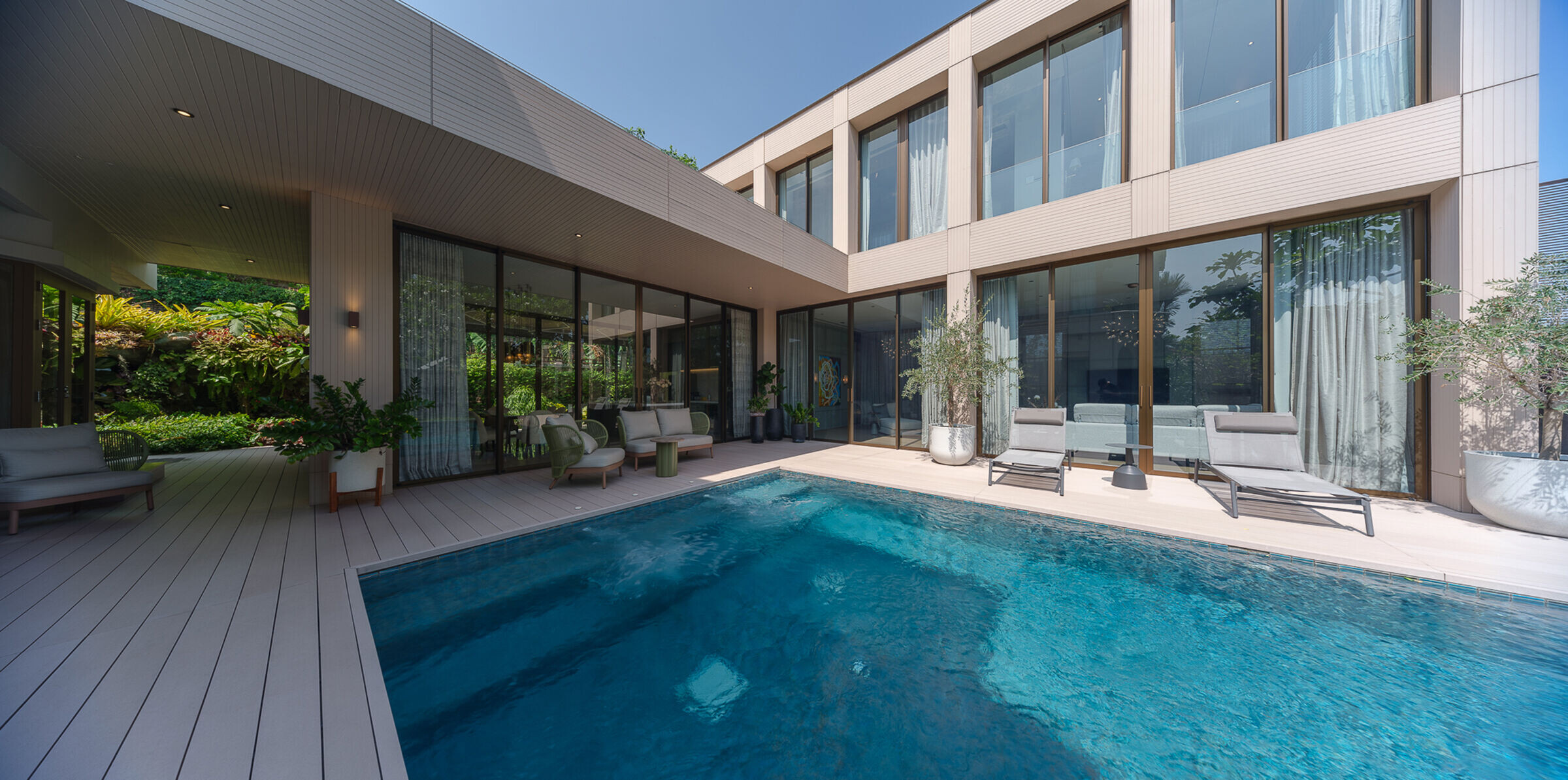
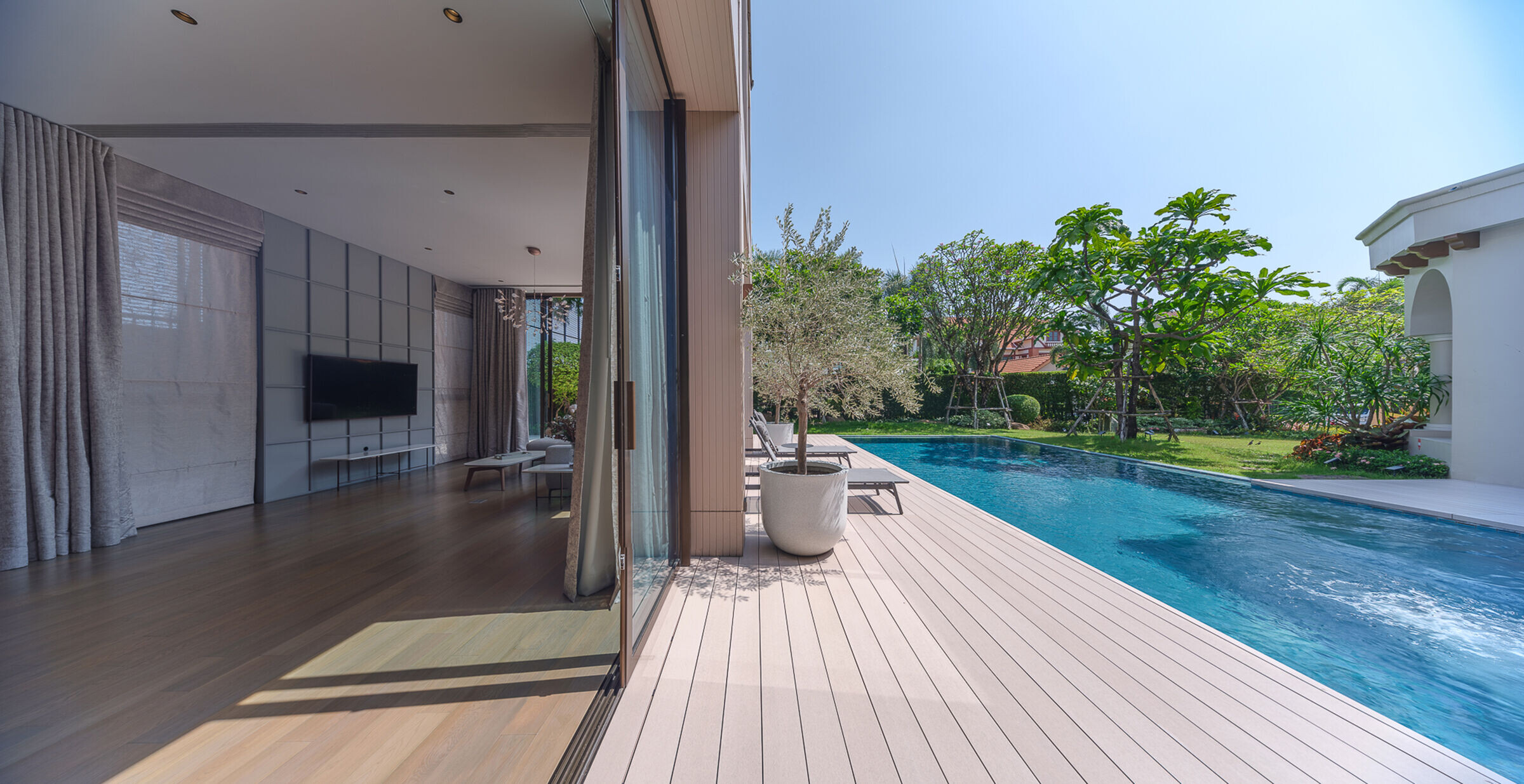
The design allows for indoor and outdoor spaces to be extensions of one another; allowing the garden to weave in and out of the living spaces on the ground floor. The new kitchen and living room extends onto the pool deck as well as the back garden, joining together to create a large connecting space.
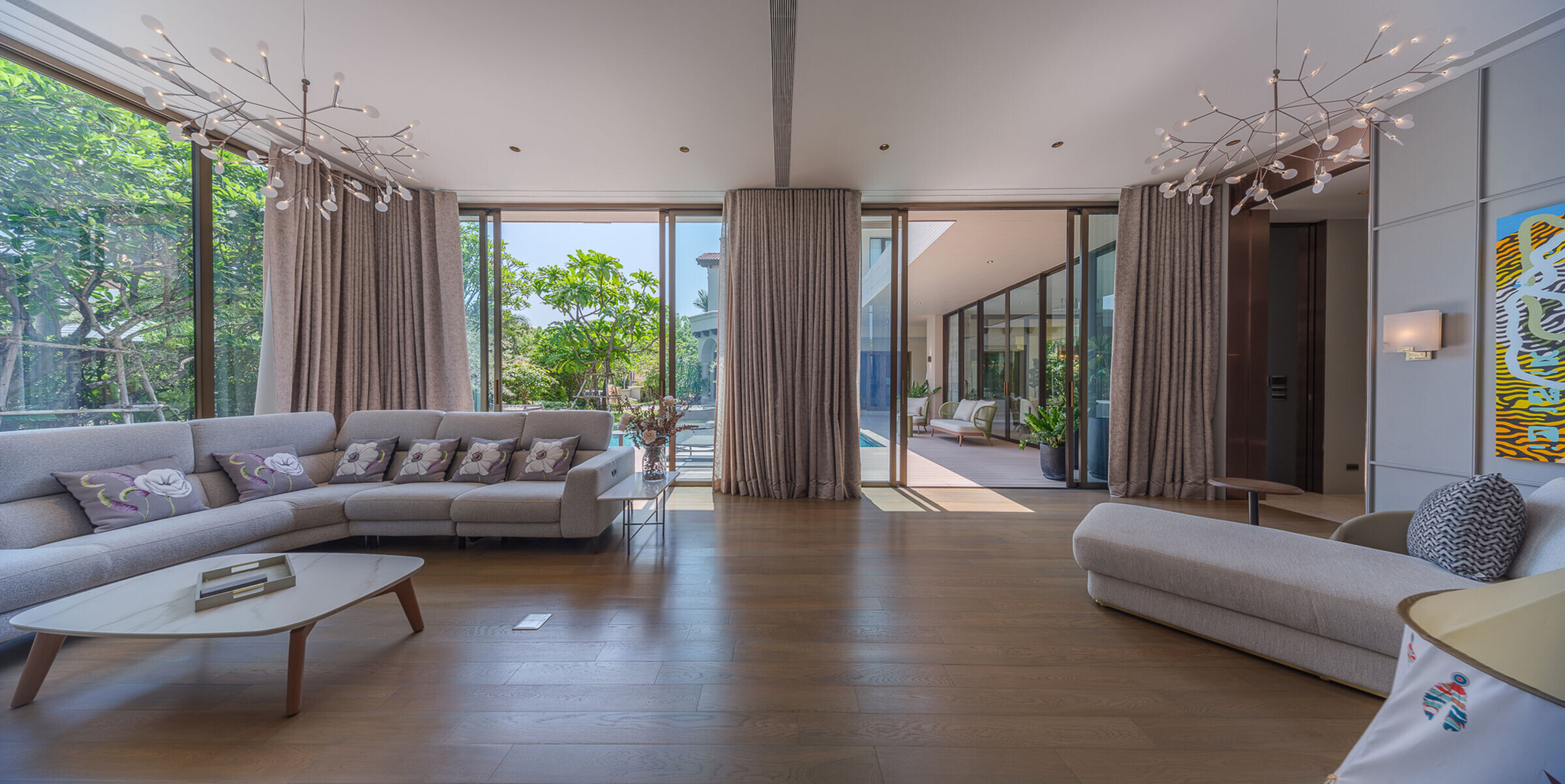
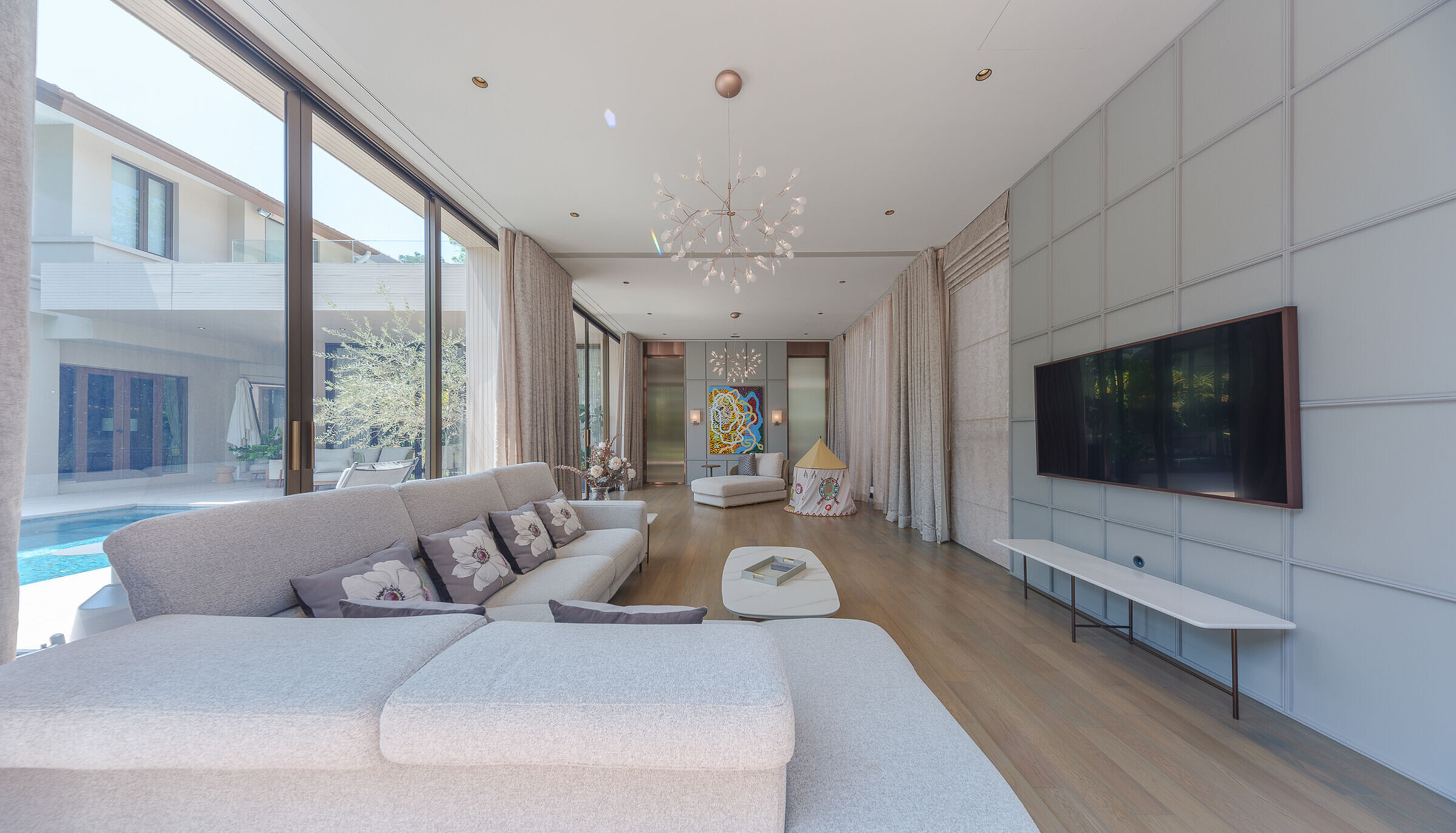
The chosen materials creates texture with its corrugated pattern. The colors are chosen to match and blend the newly built with the existing. The color palette extends from the exterior to the interior spaces: a soft tone of warm grey and muted wood tones to contrast with the lush greenery outside. The design language plays with classical elements with a modern touch, using the gable to enhance the simplified form in combination with rhythmic openings to bring the outside inwards.
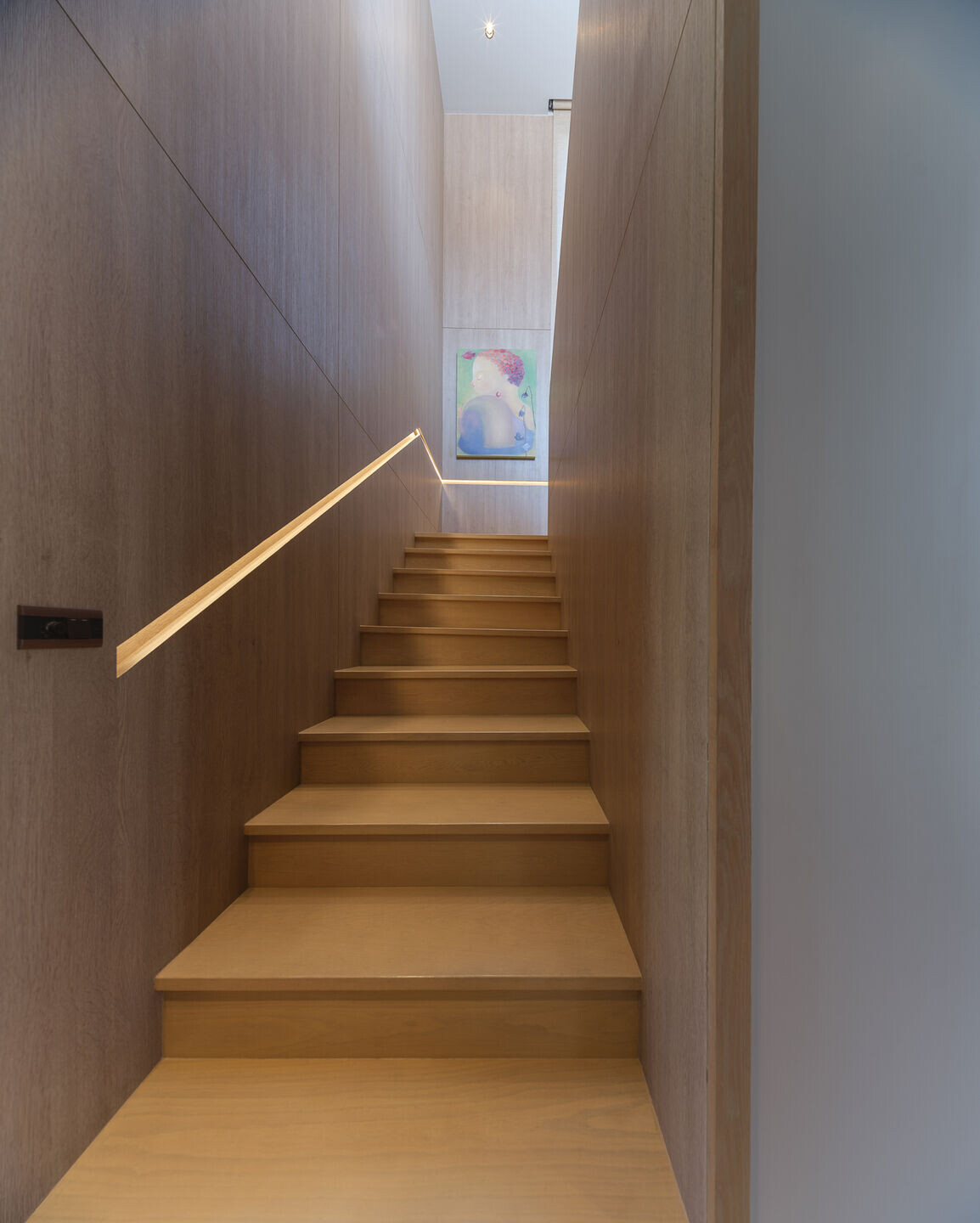
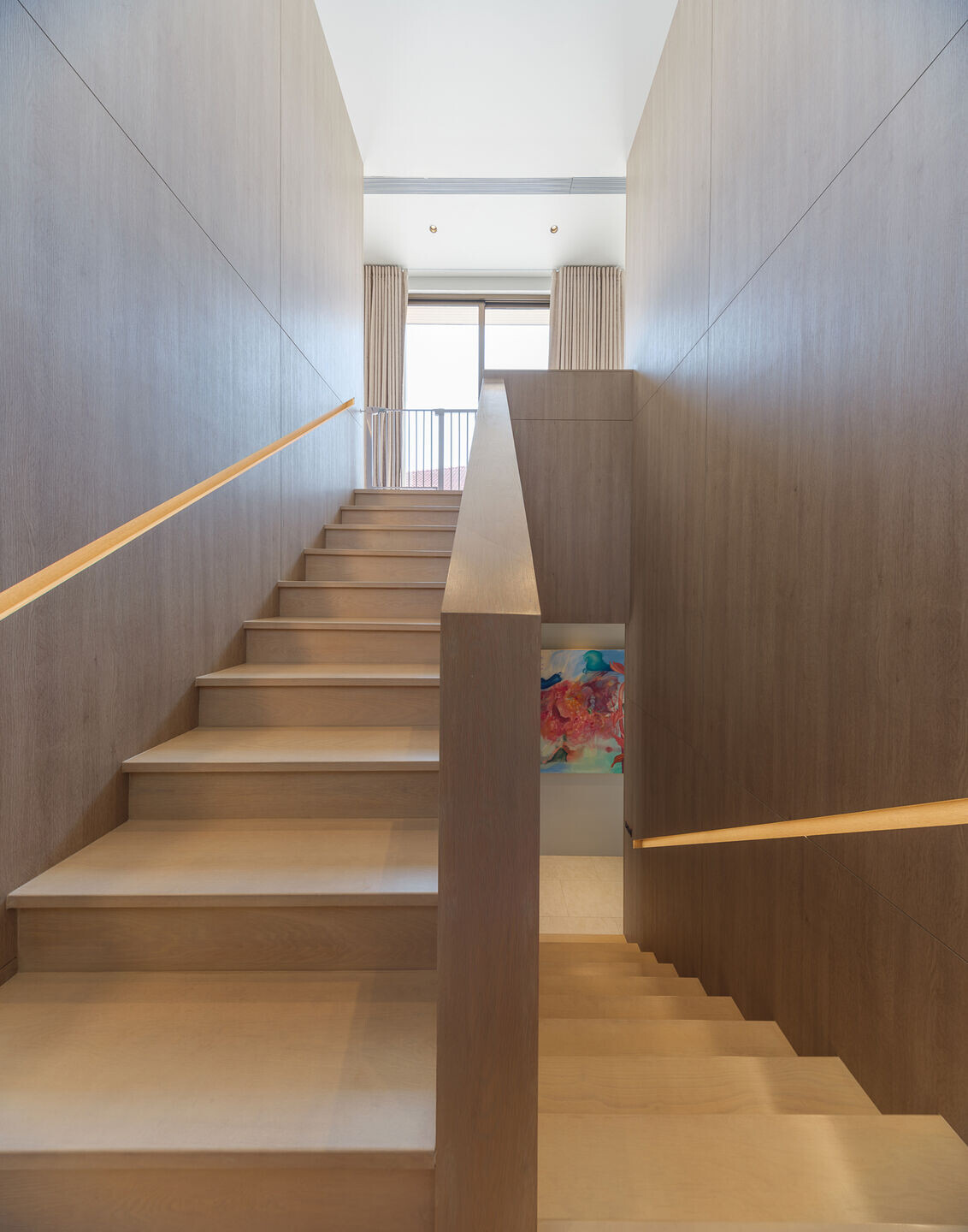
The interior design language is kept simple, using materials and colors to create a warm and bright atmosphere. To echo the design of the exterior, the interior spaces use hints of classical trimming patterns with modern materials and color palette; playing between the classical and the contemporary.
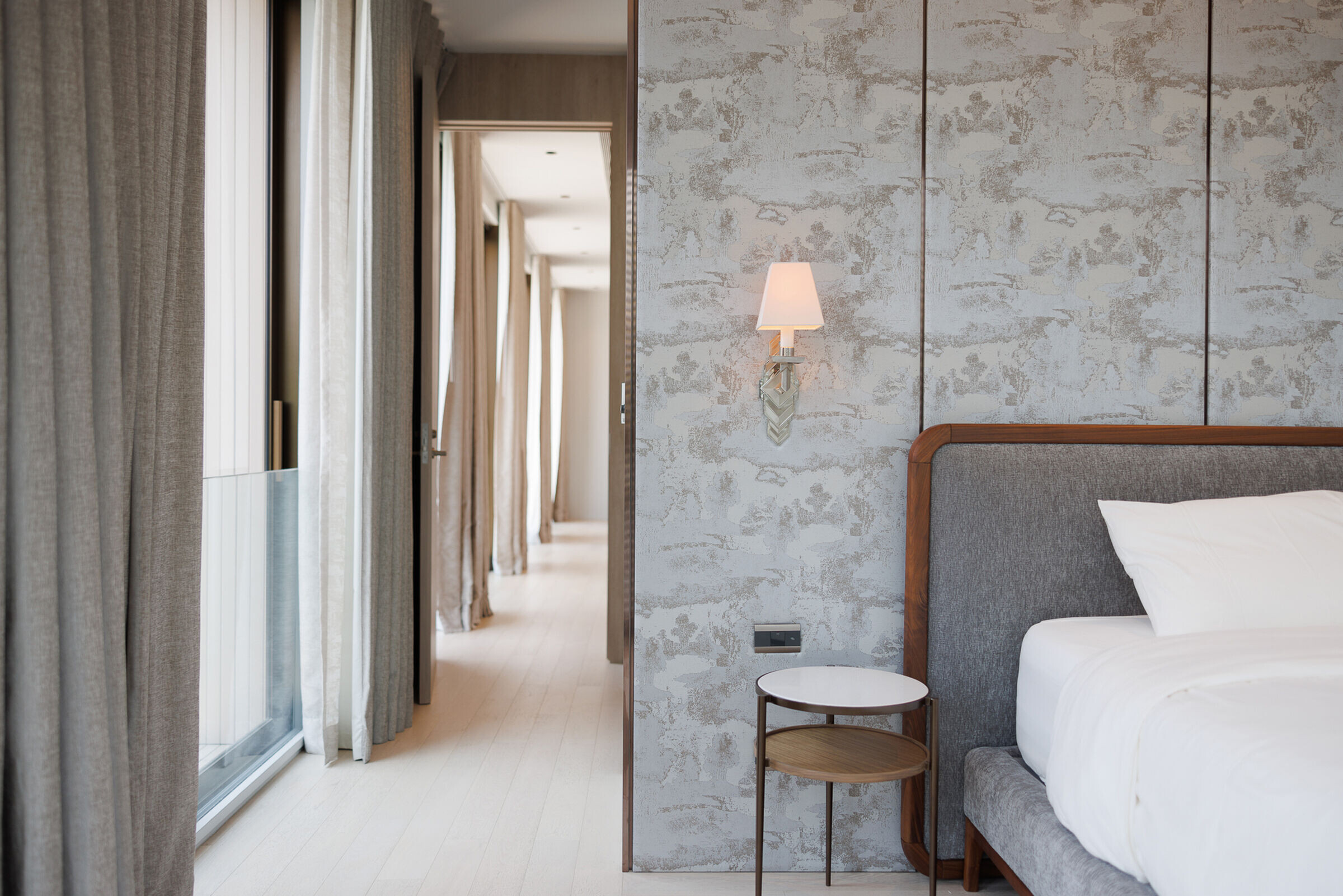
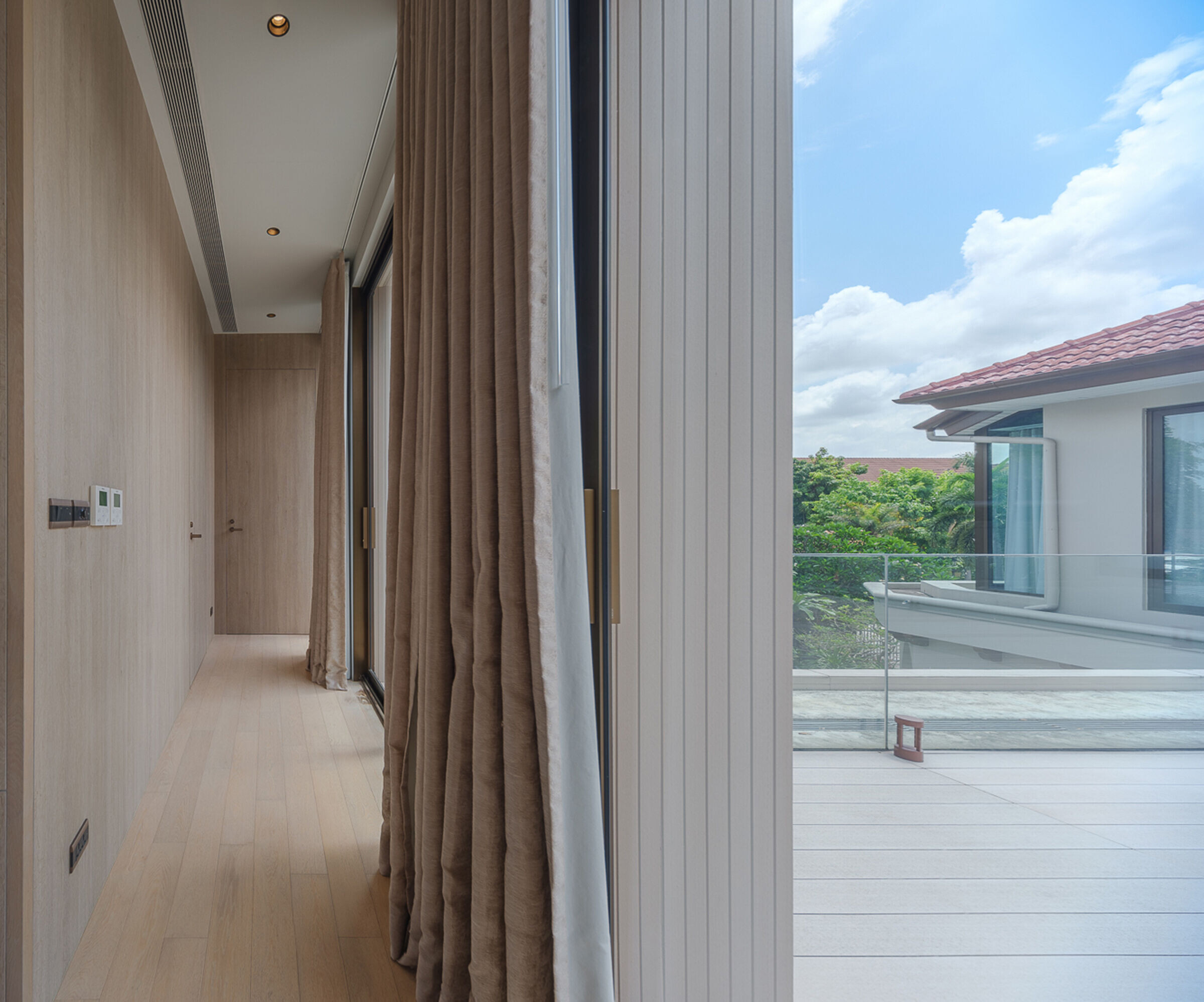
The new living spaces, as a result, are warm, bright, and porous with plenty of natural light. The new house sits on its own as well as a simple form shaping the landscapes around.
