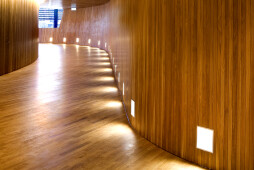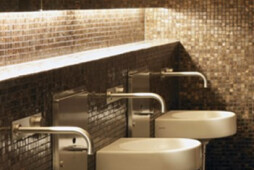The angular architecture seemingly arising from the waters of Oslo Fjord have become known around the world and are considered the keystone signature of the Oslo Opera House. The building distinguishes itself as the open space located on the roof of the building.
More from the tenant:
THE PATH TO A NEW OPERA HOUSE
By the time the Norwegian National Opera & Ballet was finally able to invite the public into an opera house of its own in 2008, the wish to have a dedicated opera and ballet venue in Norway had been debated for more than a century. An important step on the way to realising it was taken in 1957 with the formation of the Norwegian National Opera and the appointment of the world-famous opera singer Kirsten Flagstad as its first director. While the opera and ballet companies rehearsed and performed in Folketeatret at Youngstorget in Oslo, a painstaking political process was playing out which eventually culminated in the year 2000 with Parliamentary approval to build a new opera house. It was to be sited in Oslo’s old Bjørvika harbour area as the first building in a comprehensive urban development project for the area.
THE OPERA HOUSE’S ARCHITECTURE
Since the opening, pictures of the angular architecture seemingly arising from the waters of Oslo Fjord have become known around the world and today are considered the keystone signature of the Oslo Opera House. This was precisely the intention of the firm of architects behind this iconic design, Snøhetta, which wanted to make the roof a platform accessible to all and in so doing create a new public space in the centre of Oslo. A parallel wish was to create a new landscape that would draw together the natural beauty of Oslo Fjord and the city.
In the foyer the public is met by a light, open space with a large, undulating oakwood wall. Behind this wall are the opera house’s three performance halls, with the Main House forming the heart of the building. Acoustic requirements determined the interior design of the Main House, and the combination of timbre and tonal possibilities and the dark, golden woodwork can be said to have transformed the Main House into a singularly outsized wooden instrument.
Oslo Opera House also has two smaller stages - the Second House and the Studio. Advanced theatre technology, specially built workshops, and rehearsal rooms for dance, song, orchestra and chorus make Oslo Opera House a modern, fully integrated performance venue. Every step in the process of creating performance art can be completed here.
BACKSTAGE
From north to south through the Opera House runs a high, inbuilt structure referred to as Opera House Street that separates the stages and the public areas from the production side where the rehearsal rooms, song and ballet studios, workshops and offices are located. Architecturally, the production side is separated from the public areas through the use of functional materials and right angles. However, the common element is openness. Visitors who wander around the Opera House can look through the big glass windows and catch a glimpse of activity in the scene painting room, sewing room, and hat and mask section. In this way the Opera House is open and accessible and offers the public an insight into its inner workings.
MATERIAL USED
The Snøhetta architects used three main materials in designing Oslo Opera House: stone, wood and metal. The principal stone used in the construction is the characteristic white marble from Carrara in Italy. The wood used in the foyer, public galleries and the Main House is oak, while the metal facades on the roof are aluminium. In addition, the design makes extensive use of large glass facades.
DECORATIVE ARTWORK
Oslo Opera House features eight arts projects in which 17 different artists were involved. The majority of the artwork is more or less integrated into the building, such as the stage curtain Metafoil by Pae White and the four predominantly white-lit installations in the wardrobe area of the foyer by Olafur Eliasson called The Other Wall. Other artworks not integrated into the architecture include Monica Bonvicini’s sculpture She Lies, anchored in the waters of the harbour outside the Opera House.
OSLO OPERA HOUSE IN THE OPERA HOUSE TRADITION
The Oslo Opera House joins a long opera house tradition. How has opera house architecture developed? And what are the differences and similarities between the various opera houses?
The origins of the opera house Opera is a composite art form in which many types of performance art are merged into one. Therefore opera houses are built to specialised requirements in terms of stage areas, daily operations and audience functions. The opera singer first appeared around 1600, inspired by ancient Greek and Roman theatre. The first opera halls were built by the nobility in their castles and palaces, and were modelled on ancient semi-circular outdoor amphitheatres. One example is Teatro Farnese in Parma, which was completed in 1618. Here, a new invention was also incorporated: a hole in the wall that served as a stage opening, with a curtain in front of it that could be raised and lowered.
OPERA HALL AND STAGE
The first public opera house, Teatro di San Cassiano, opened in Venice in 1637. Very soon the horseshoe-shaped opera hall evolved, with balconies and galleries on several levels. This ensured good acoustics and good views for hundreds of people at the same time, while lavishly decorated timber walls were used to create irregular surfaces that reflected, absorbed and spread the sound throughout the hall.
As with the new opera houses in Helsinki, Gothenburg and Glyndebourne in southern England, the Oslo Opera House opted for the traditional horseshoe design for the main performance hall. The wall surfaces, shape and size are all based on the old Semper Opera in Dresden, whose hall is especially renowned for its excellent acoustics.
In both older and newer opera houses it has become customary to build smaller secondary halls, often based on a black box design (basically a simple, right-angled flexible hall). Oslo Opera House also has two smaller halls, where the stage solutions and audience placing are changeable. The performance space known as the Studio can certainly be called a black box, while the Second House can be considered a technically advanced secondary performance hall.
Advanced stage technology was in existence as early as the 17th century, with moveable floor surfaces, sliding walls and sets that could be lowered onto the stage. These technologies are also found in modern-day opera houses, and today modern stage technology also includes lighting effects from hundreds of floodlights and spotlights. Up until the 20th century decorative elements consisted mainly of painted backdrops, but since then three-dimensional sets have become the norm, which require larger stage and storage space
AUDIENCES
For many centuries the opera house has served as an important social meeting place where members of the audience would talk, eat and drink in the opera hall during the performance. In the 19th century the public area began to be expanded with the introduction of palatial halls, stairways and foyer areas - a well-known example of this is the old Palais Garnier opera in Paris. In the Oslo Opera House the box office, cloakrooms, serving locations and mingling areas account for over one quarter of the total floor area of the building, which can accommodate up to 2,000 visitors.
OPERAHOUSE - THE BUILDING AND ITS SURROUNDINGS
From keeping the early opera houses hidden in the palaces of the nobility or behind modest facades in narrow streets, in the 19th century resplendent, free-standing opera buildings began to be built as symbols of the city and the nation. These venues gave performances of spoken theatre, ballet and opera – just as the Norwegian National Theatre does here in Oslo.
The Sydney Opera House in Australia was completed in the 1970s and has since become world famous for its iconic architecture and harbourside location. Inspired by this building, several visually striking opera houses have been built on large sites with open spaces in waterfront locations. Oslo Opera House has followed this trend, but distinguishes itself in that the “open space” is located on the roof of the building.





















































































































